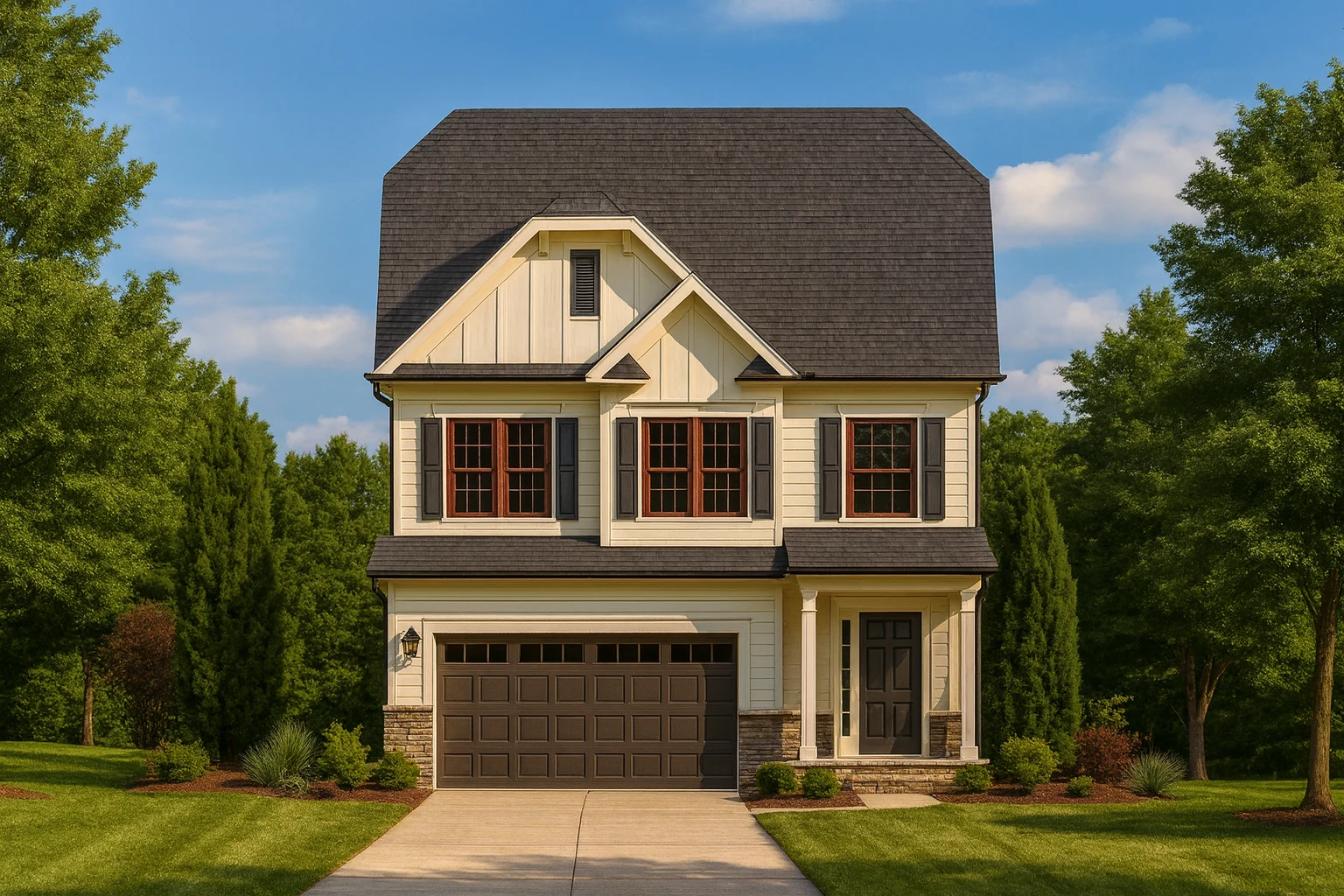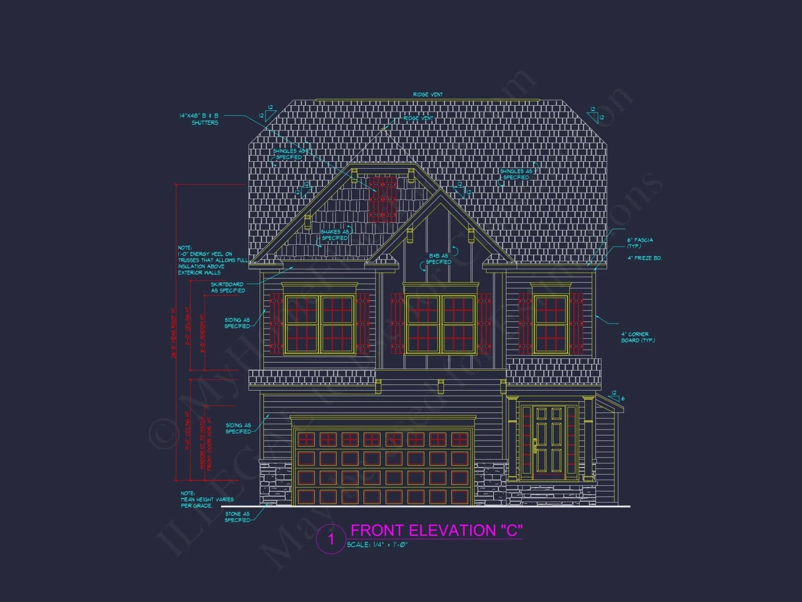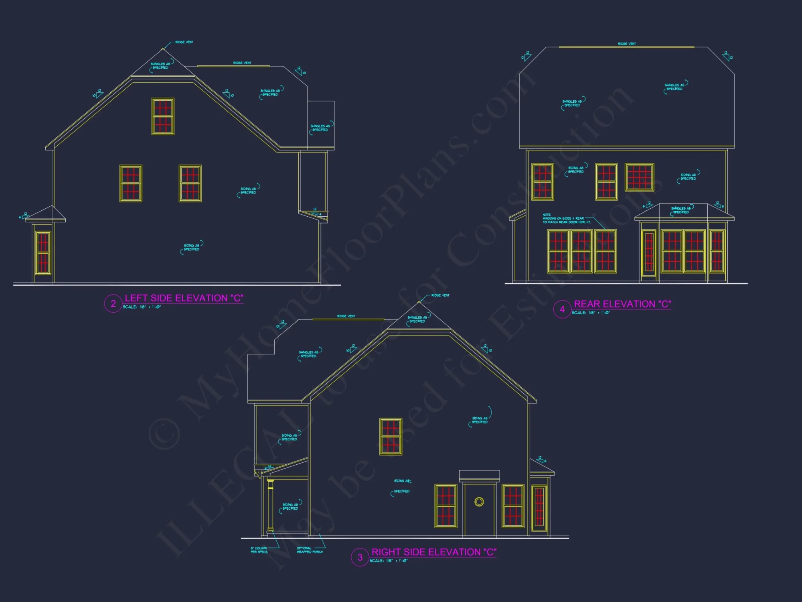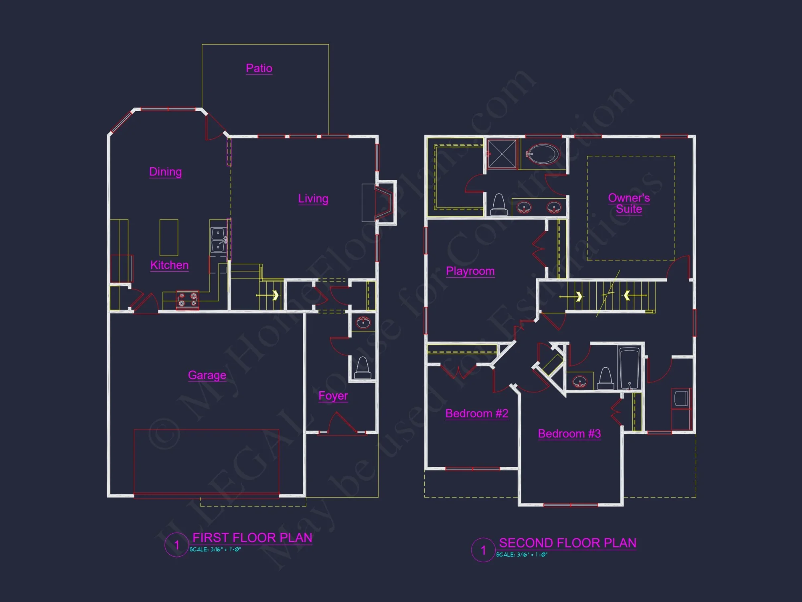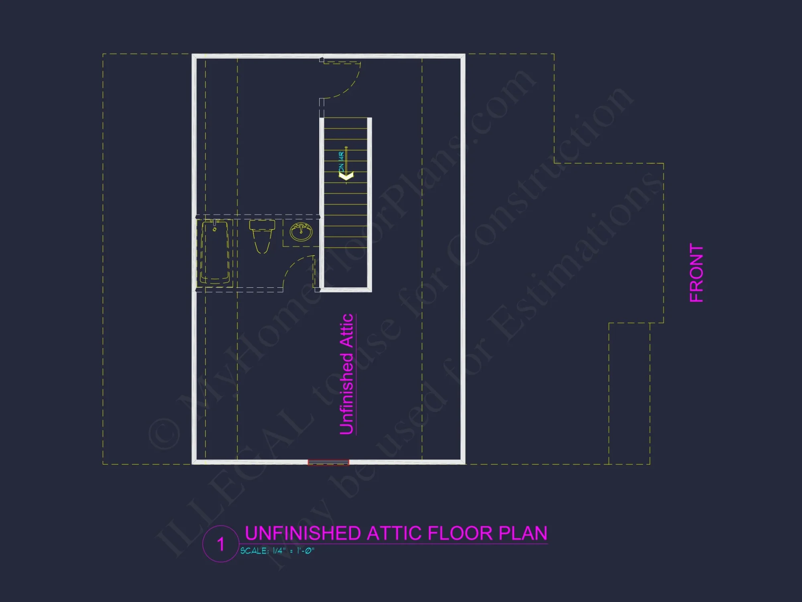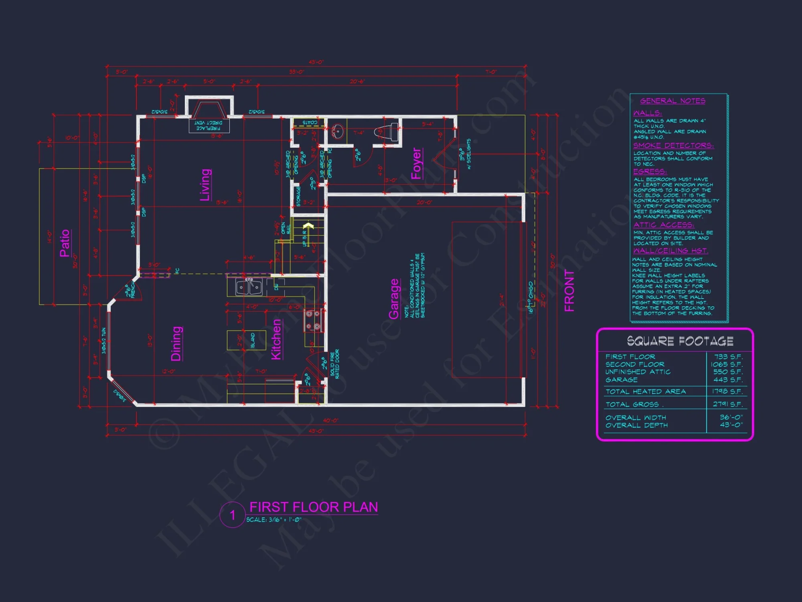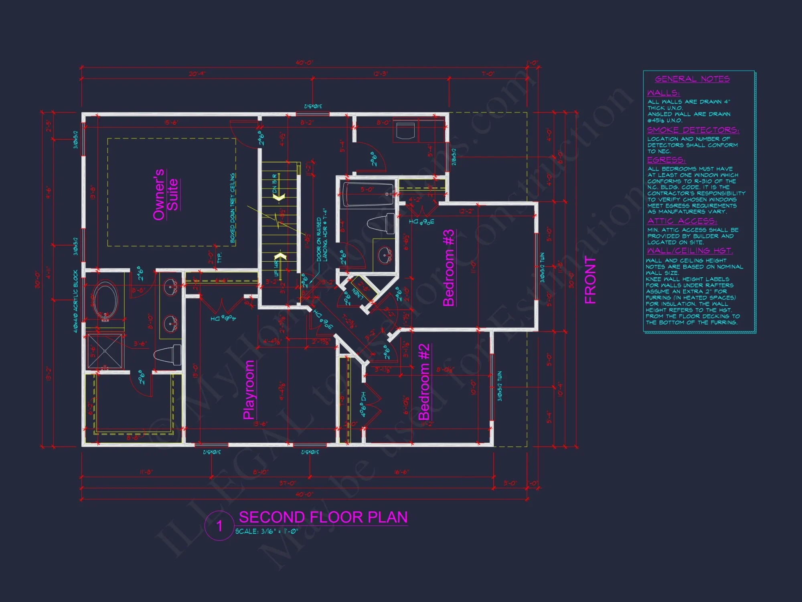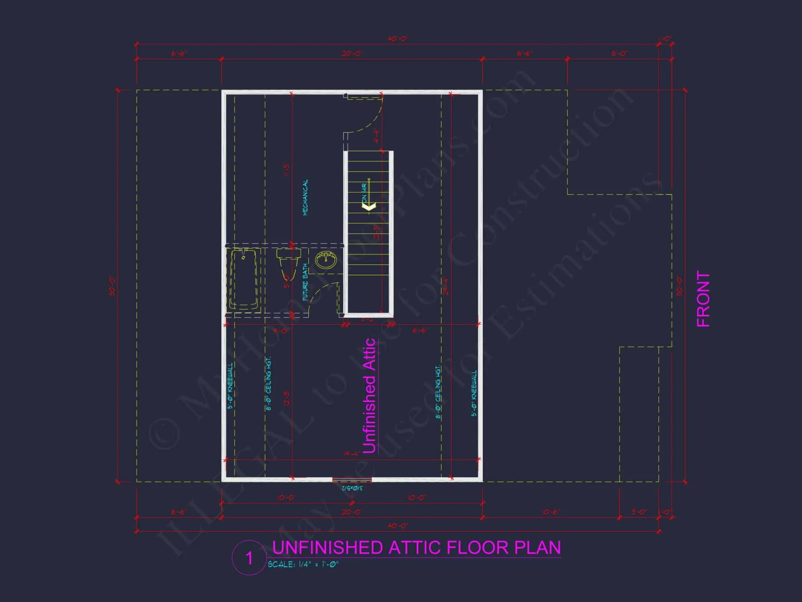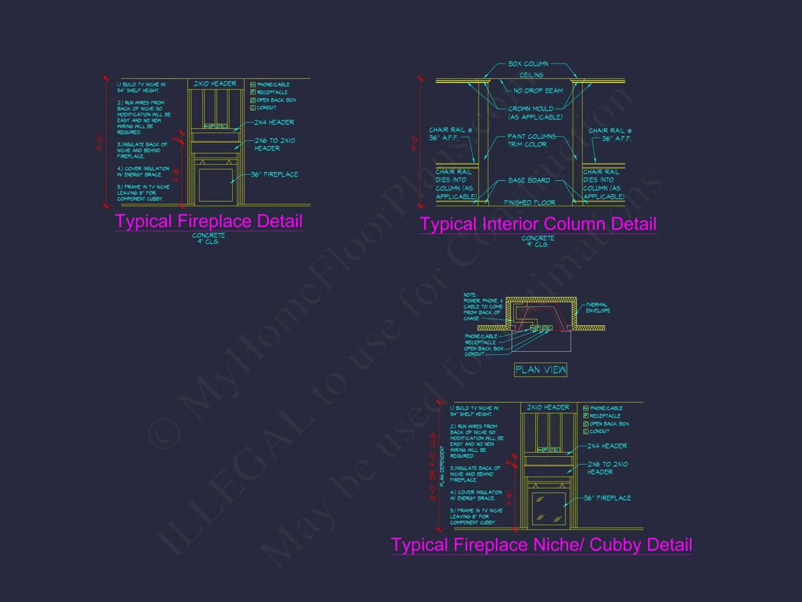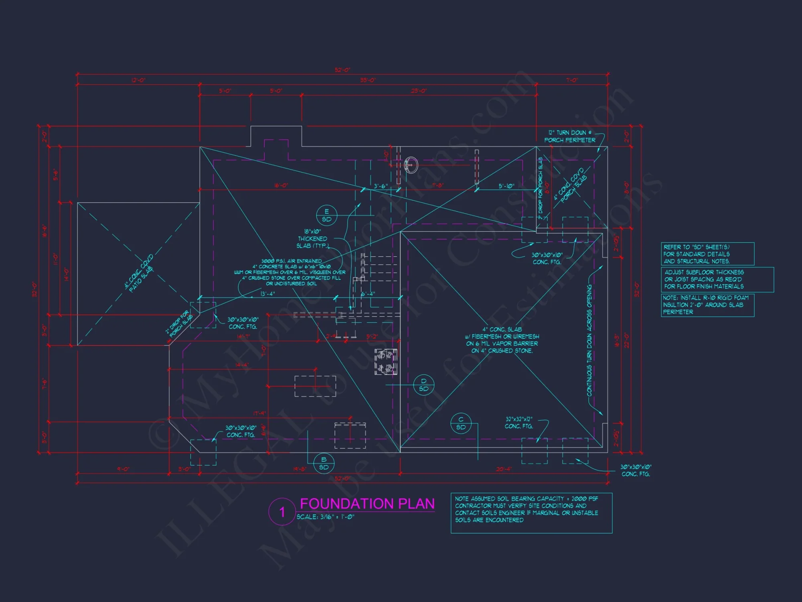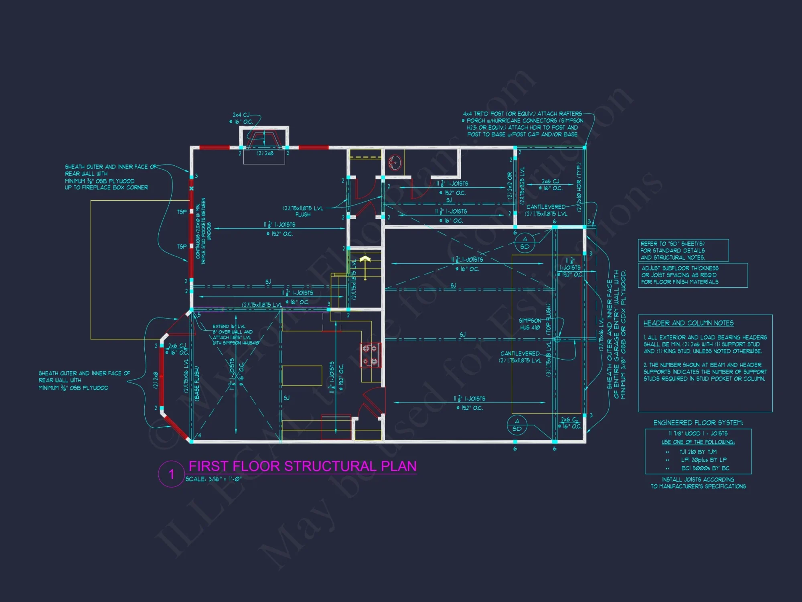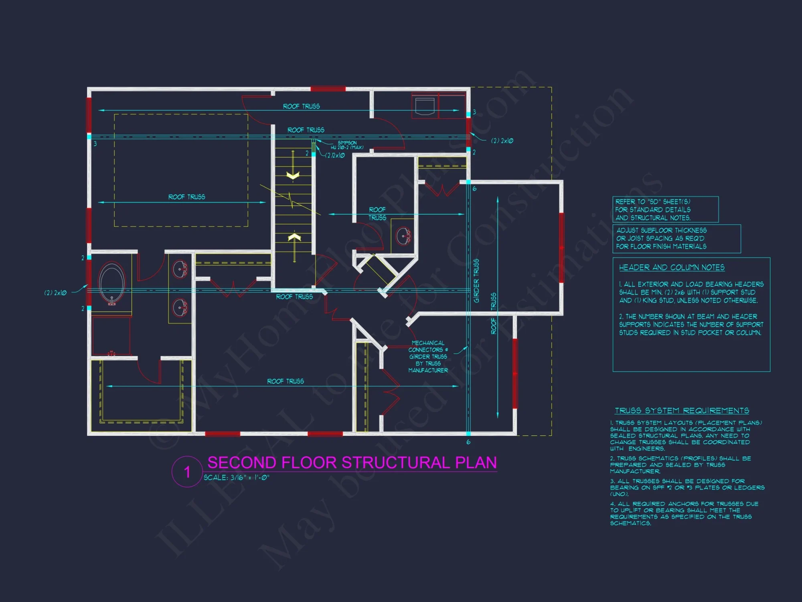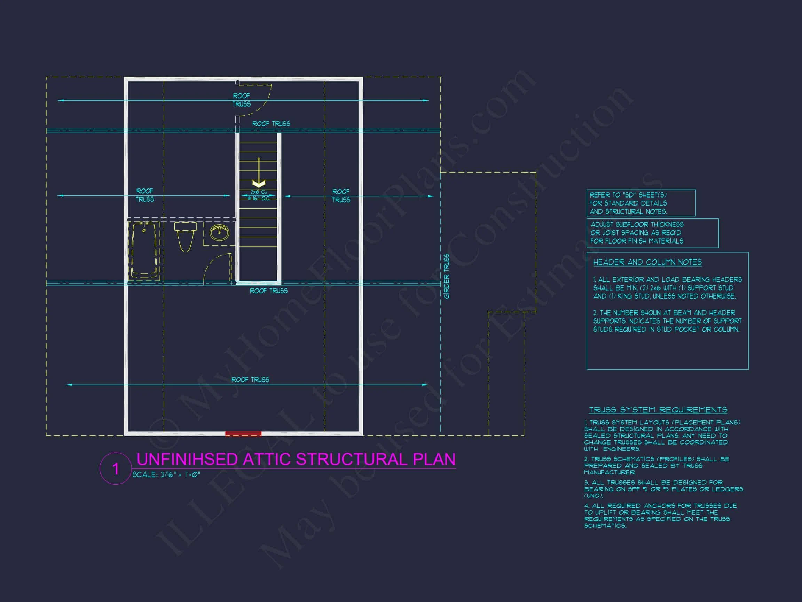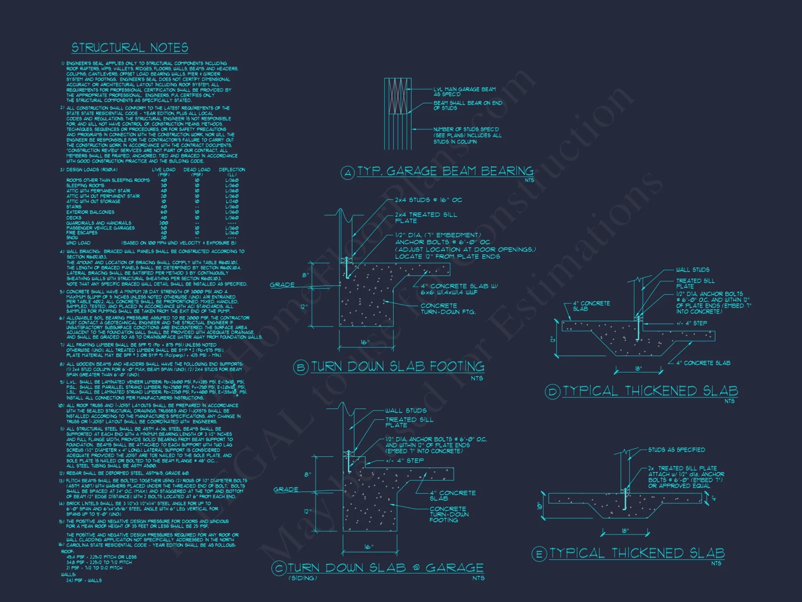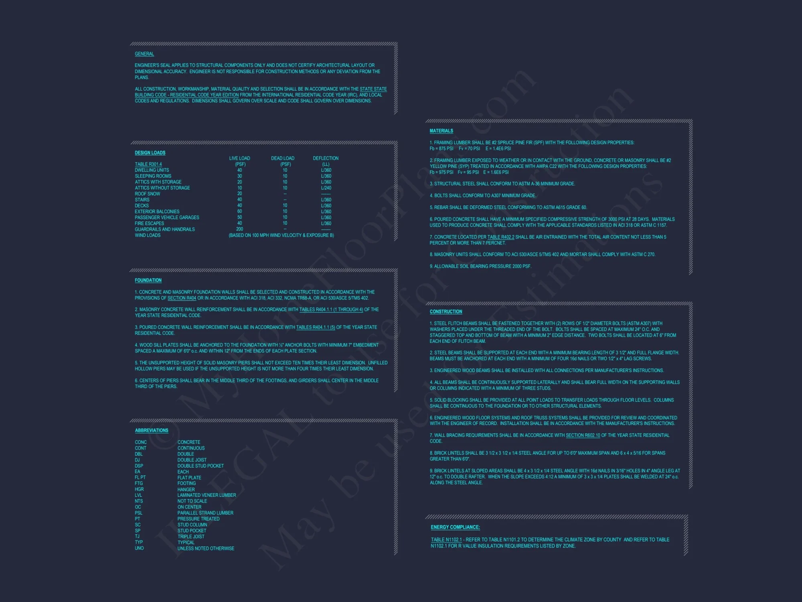12-1094 HOUSE PLAN -Traditional Colonial Home Plan – 3-Bed, 2.5-Bath, 2,150 SF
Traditional Colonial and New American house plan with board and batten, siding, and stone exterior • 3 bed • 2.5 bath • 2,150 SF. Open floor plan, 2-car garage, covered porch. Includes CAD+PDF + unlimited build license.
Original price was: $1,656.45.$1,134.99Current price is: $1,134.99.
999 in stock
* Please verify all details with the actual plan, as the plan takes precedence over the information shown below.
| Architectural Styles | |
|---|---|
| Width | 36'-0" |
| Depth | 43'-0" |
| Htd SF | |
| Unhtd SF | |
| Bedrooms | |
| Bathrooms | |
| # of Floors | |
| # Garage Bays | |
| Indoor Features | |
| Outdoor Features | |
| Bed and Bath Features | |
| Kitchen Features | |
| Garage Features | |
| Condition | New |
| Ceiling Features | |
| Structure Type | |
| Exterior Material |
Sean Ewing – June 28, 2025
After comparing dozens of designs in different aesthetics, we chose one and instantly downloaded every sheet; the included CAD let our designer tweak a hallway without a single change-order fee.
Traditional Colonial Home Plan with Board and Batten & Stone Detailing
A refined blend of timeless Colonial symmetry and modern New American comfort—featuring 3 bedrooms, 2.5 baths, and 2,150 heated square feet of livable luxury.
This Traditional Colonial house plan is the definition of modern classic architecture. Its symmetrical façade, steep roofline, and balanced window arrangement pay homage to Colonial heritage while integrating New American influences like open-concept living and versatile family spaces.
Exterior Design & Materials
The home’s exterior is thoughtfully crafted with a sophisticated blend of board and batten vertical siding on the upper gable, horizontal lap siding on the main level, and stone accents at the base. The result is a durable, low-maintenance façade that exudes charm and curb appeal. The front-entry two-car garage is framed by clean trim details and a paneled door, completing the refined yet inviting look.
Main Floor Living: Open, Bright, and Functional
Inside, this two-story home opens to an expansive great room that flows naturally into the dining area and modern kitchen. Natural light fills the space through large windows, accentuating the neutral color palette and subtle architectural molding. The kitchen island serves as both a prep area and casual dining spot, perfect for family gatherings or entertaining guests. A fireplace anchors the living space, adding warmth and sophistication.
Bedrooms & Private Spaces
- Owner’s Suite: A peaceful retreat on the second floor featuring a spacious bedroom, walk-in closet, and spa-style bathroom with dual vanities and a soaking tub.
- Secondary Bedrooms: Two additional bedrooms share a full bath, ideal for children, guests, or a home office conversion.
- Powder Room: Conveniently located near the foyer for guests.
Functional Highlights
- Heated Area: 2,150 sq. ft. of living space.
- Unheated Spaces: Covered porch, garage, and attic storage.
- Garage Type: Attached front-entry with space for two vehicles.
- Laundry: Centrally located on the second floor for convenience.
- Foundation Options: Slab, crawlspace, or basement available.
Architectural Details That Matter
This design preserves the Colonial-style symmetry while enhancing practicality with New American efficiency. Elements like board and batten siding highlight the gables, while stone trim at the foundation grounds the home visually. A covered front porch with stately columns offers a timeless welcome.
Energy Efficiency & Comfort
Built with today’s standards in mind, this plan supports energy-efficient windows, modern insulation, and HVAC systems designed for year-round comfort. The thoughtful floor plan reduces wasted space and maximizes livability, ideal for growing families or downsizers seeking elegance and function.
Included with Every Plan
- CAD + PDF Files: Editable, printable, and construction-ready.
- Unlimited Build License: Build as many times as you like, with no added fees.
- Engineering Included: Professionally reviewed for local code compliance.
- Foundation Changes: Free swaps between slab, crawlspace, or basement foundations.
- Lower Modification Costs: Save up to 50% compared to competitors.
Outdoor Living Spaces
The home’s covered front porch provides a shaded retreat, while the rear patio or deck option extends your entertaining area outdoors. The backyard can easily accommodate a play area, fire pit, or small garden.
Why Homeowners Love This Design
- Timeless curb appeal with a touch of New American modernity.
- Efficient, family-friendly floor plan with abundant natural light.
- Flexible layout for home office or playroom conversion.
- Durable materials and easy-to-maintain finishes.
Learn More About This Style
Discover the lasting influence of Colonial architecture on ArchDaily and see why this design continues to inspire modern homeowners across generations.
Similar Plans You May Like
- Traditional House Plans
- New American House Plans
- Covered Front Porch House Plans
- Two-Story House Plans
Frequently Asked Questions
Can I customize this plan? Yes, we offer affordable modifications—change the garage orientation, adjust room sizes, or add features like a sunroom.
Is the structural engineering included? Yes, every plan comes with professional structural engineering and CAD files.
Does this plan fit a narrow lot? Its compact footprint and front-entry garage make it an ideal fit for suburban or tight-lot developments.
Start Your Dream Build Today
Have questions or want to personalize your home? Contact us at support@myhomefloorplans.com or reach out through our form. Every great home starts with a great plan—make this Traditional Colonial design your own today.
12-1094 HOUSE PLAN -Traditional Colonial Home Plan – 3-Bed, 2.5-Bath, 2,150 SF
- BOTH a PDF and CAD file (sent to the email provided/a copy of the downloadable files will be in your account here)
- PDF – Easily printable at any local print shop
- CAD Files – Delivered in AutoCAD format. Required for structural engineering and very helpful for modifications.
- Structural Engineering – Included with every plan unless not shown in the product images. Very helpful and reduces engineering time dramatically for any state. *All plans must be approved by engineer licensed in state of build*
Disclaimer
Verify dimensions, square footage, and description against product images before purchase. Currently, most attributes were extracted with AI and have not been manually reviewed.
My Home Floor Plans, Inc. does not assume liability for any deviations in the plans. All information must be confirmed by your contractor prior to construction. Dimensions govern over scale.



