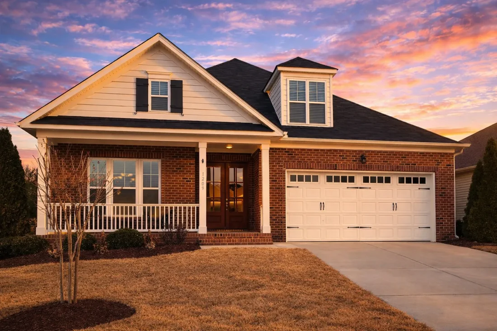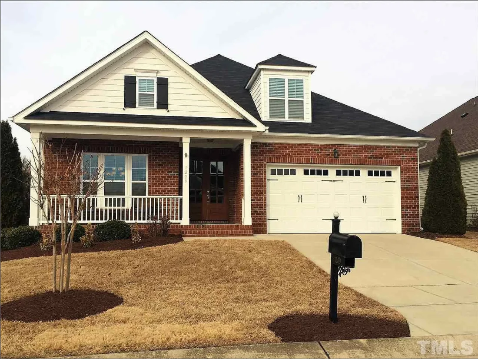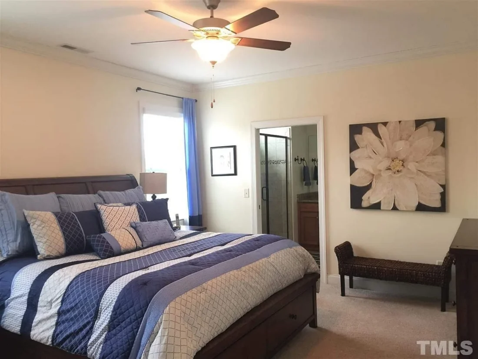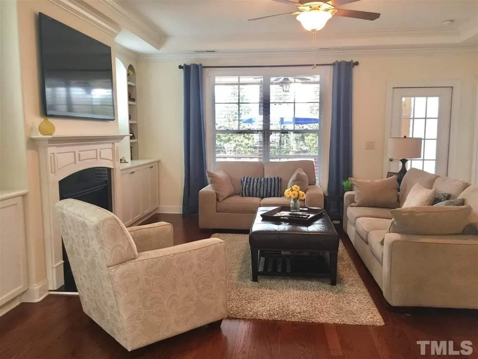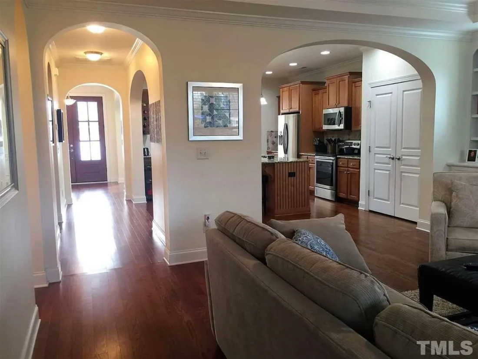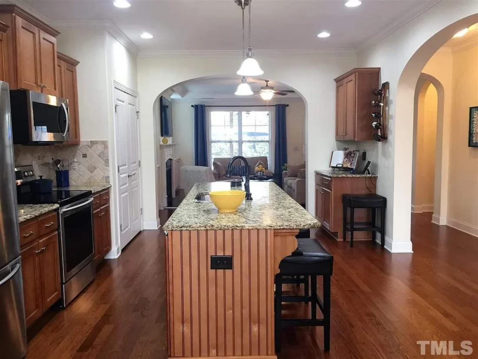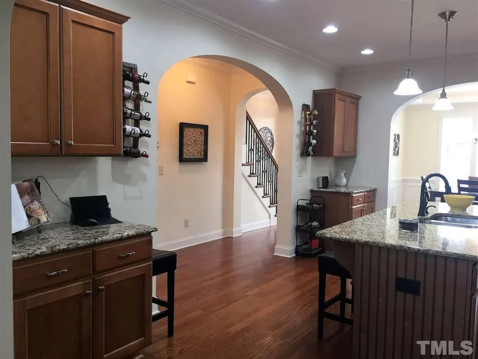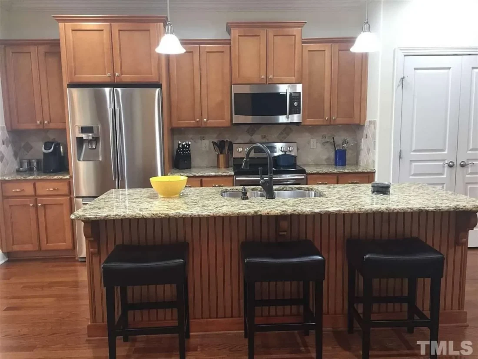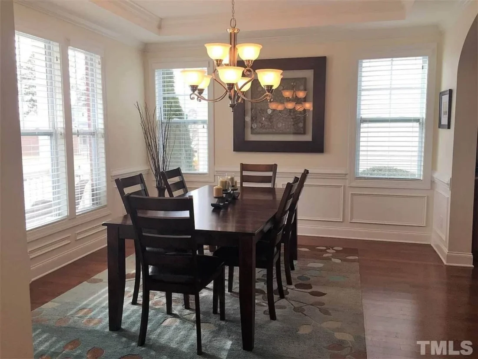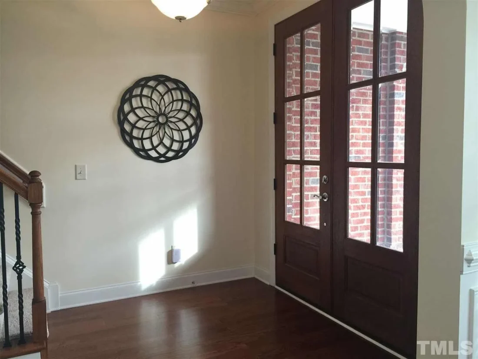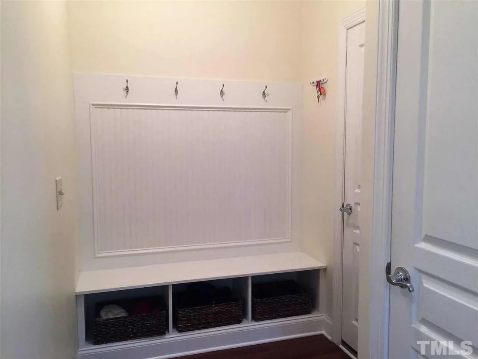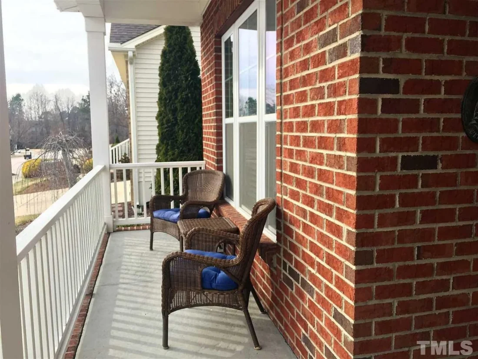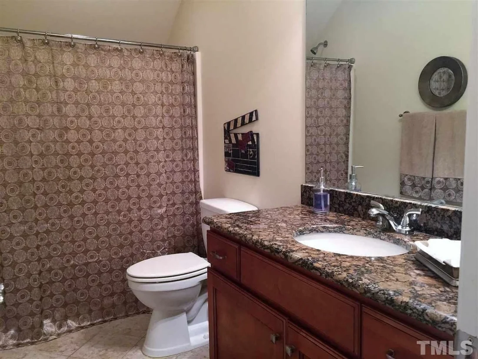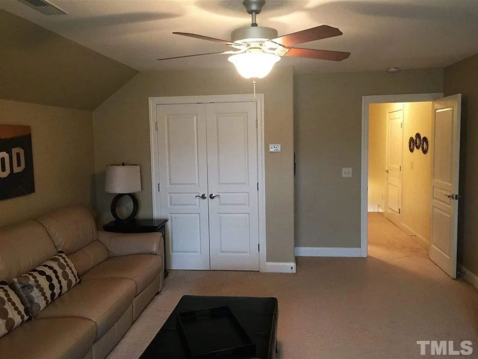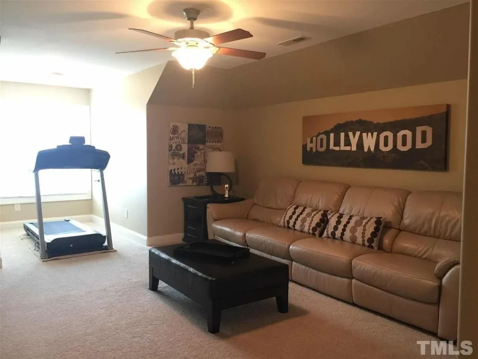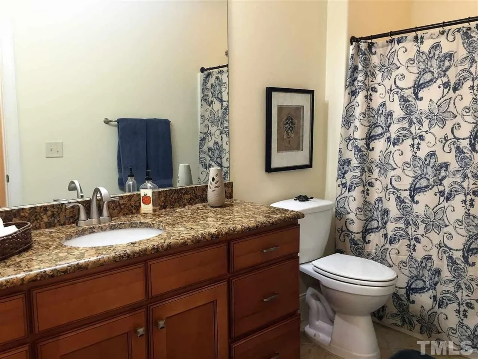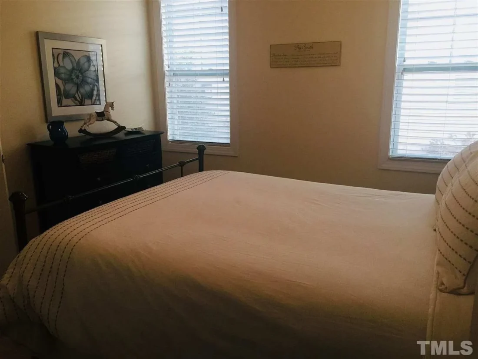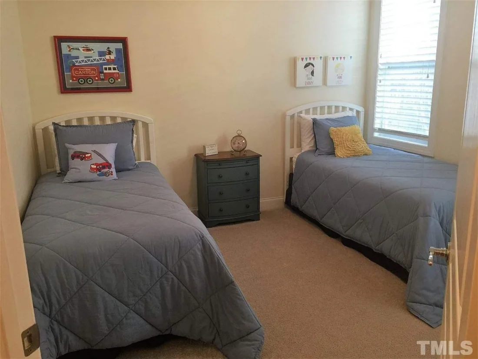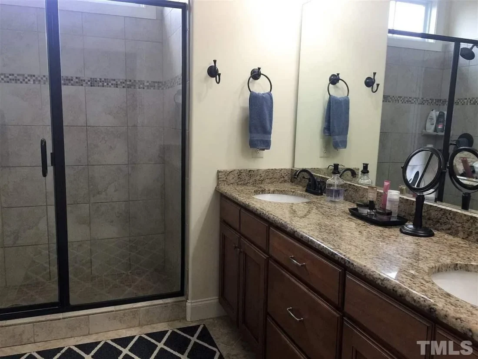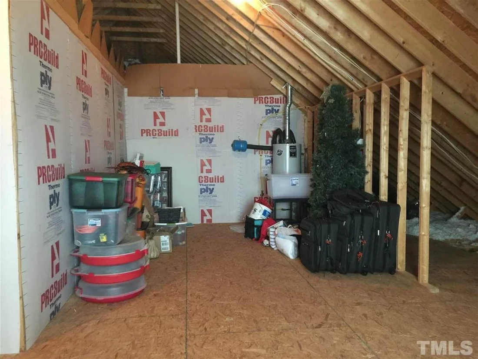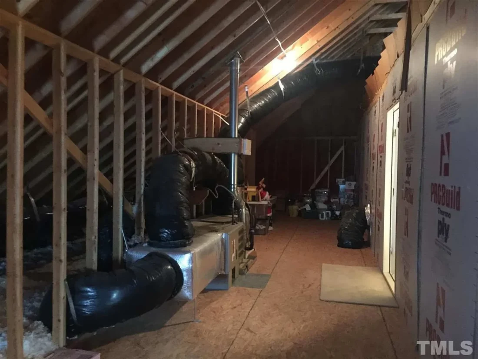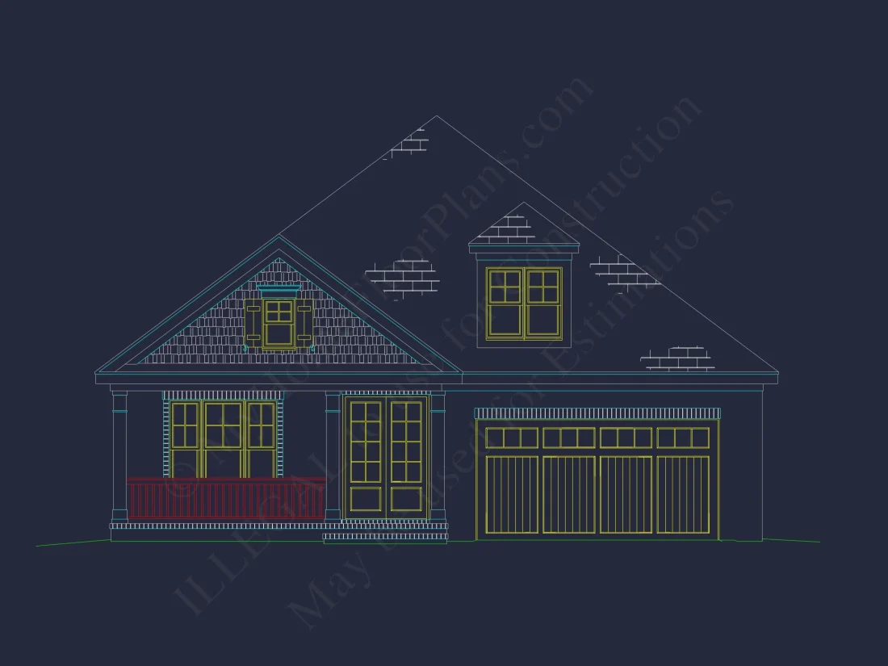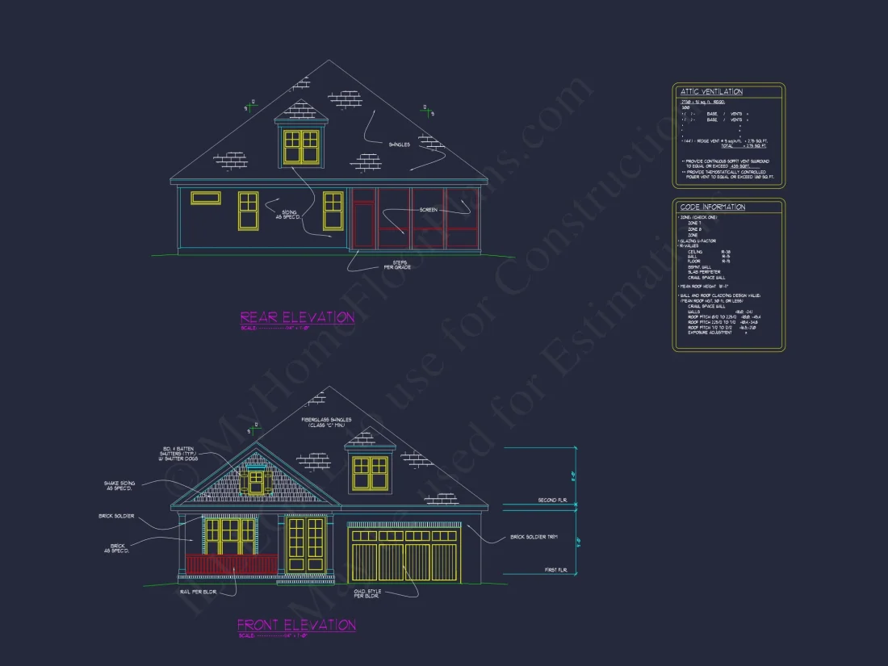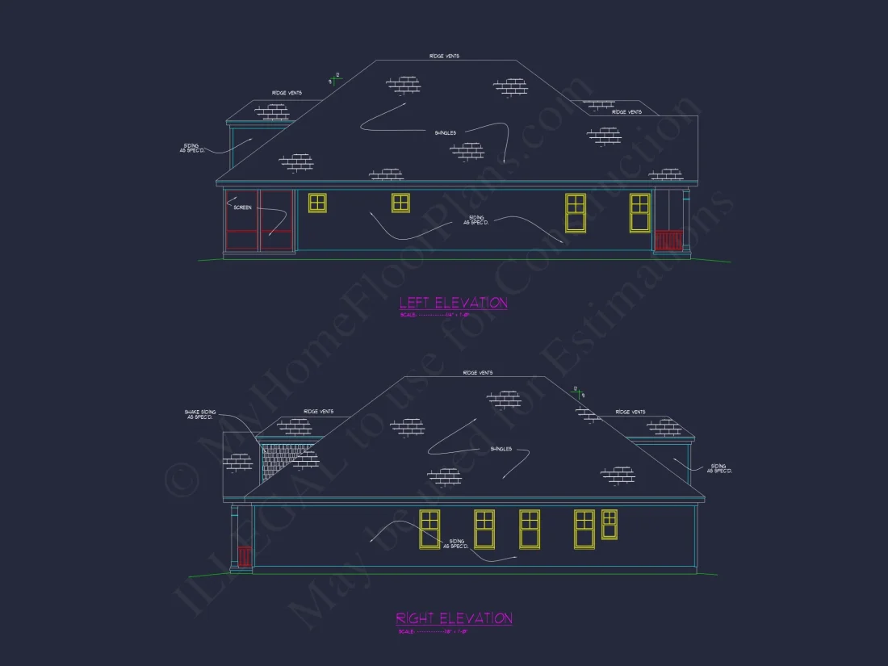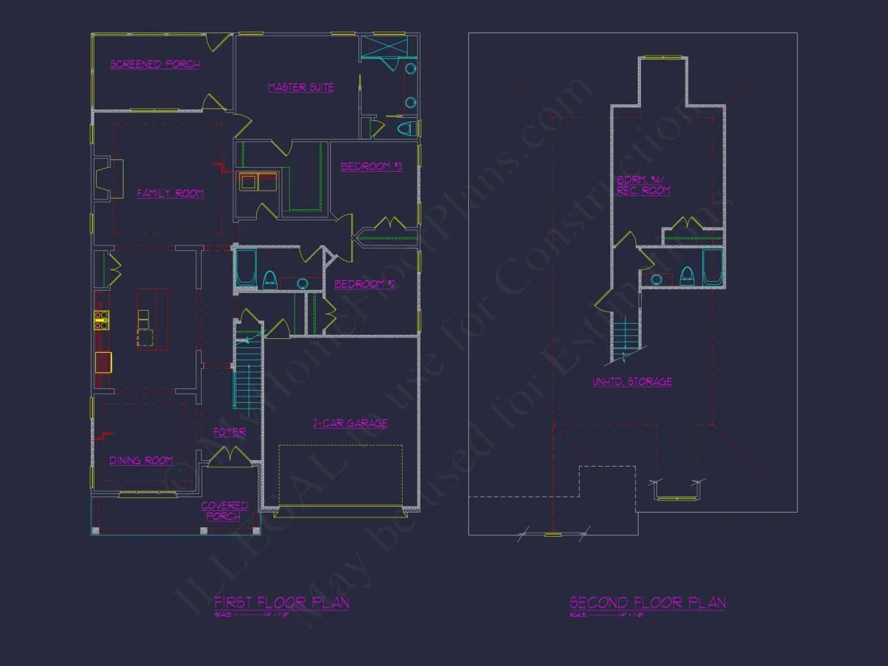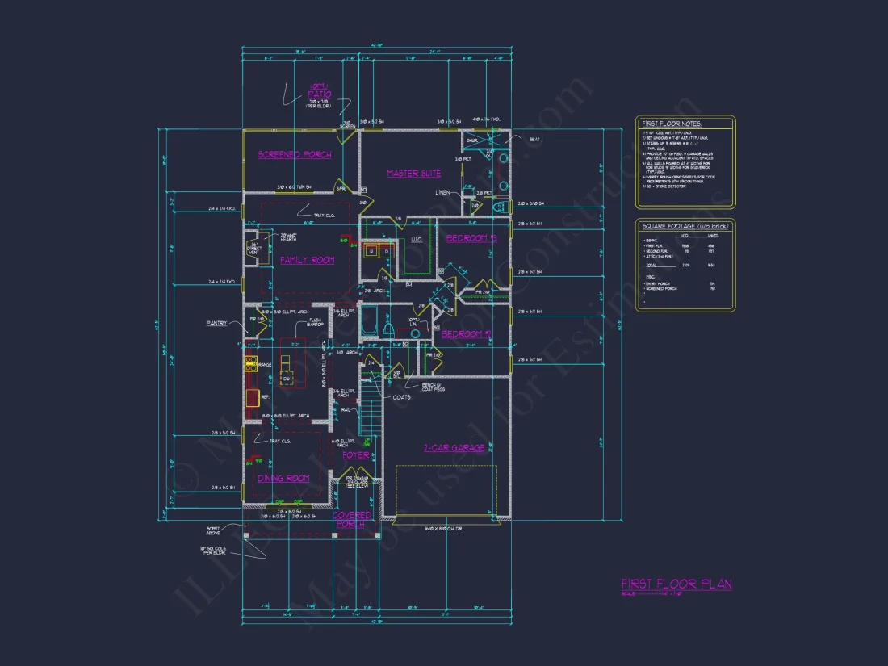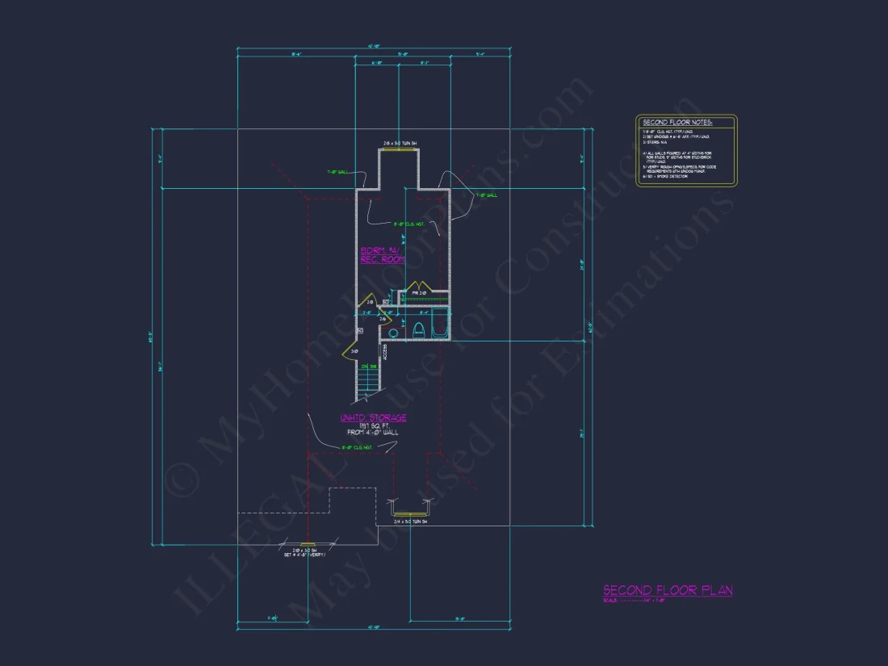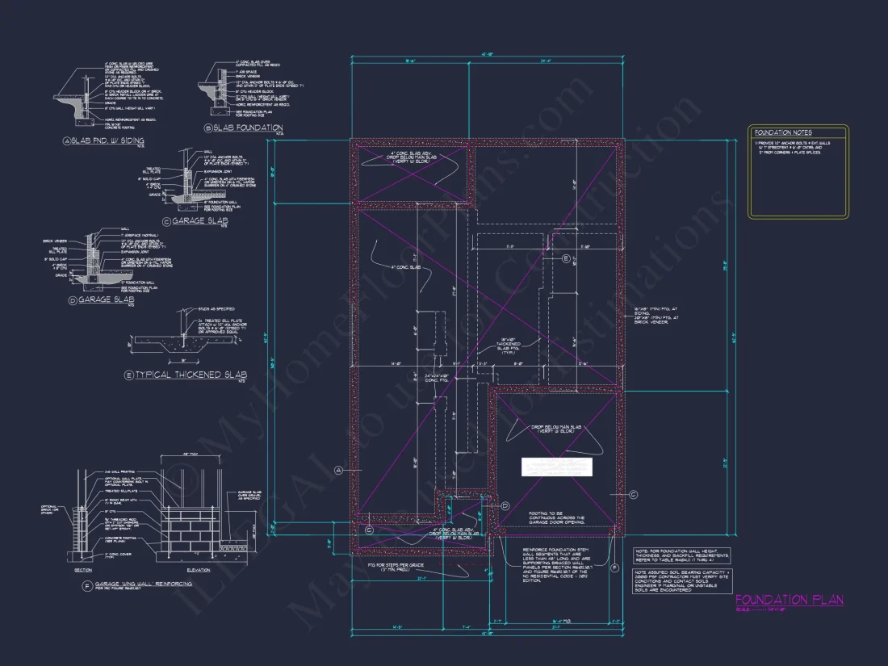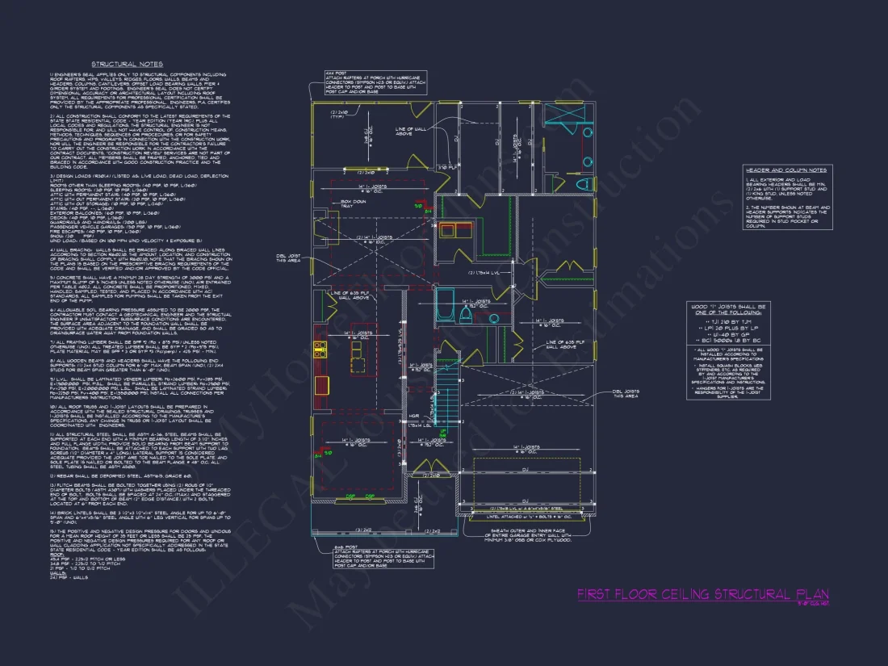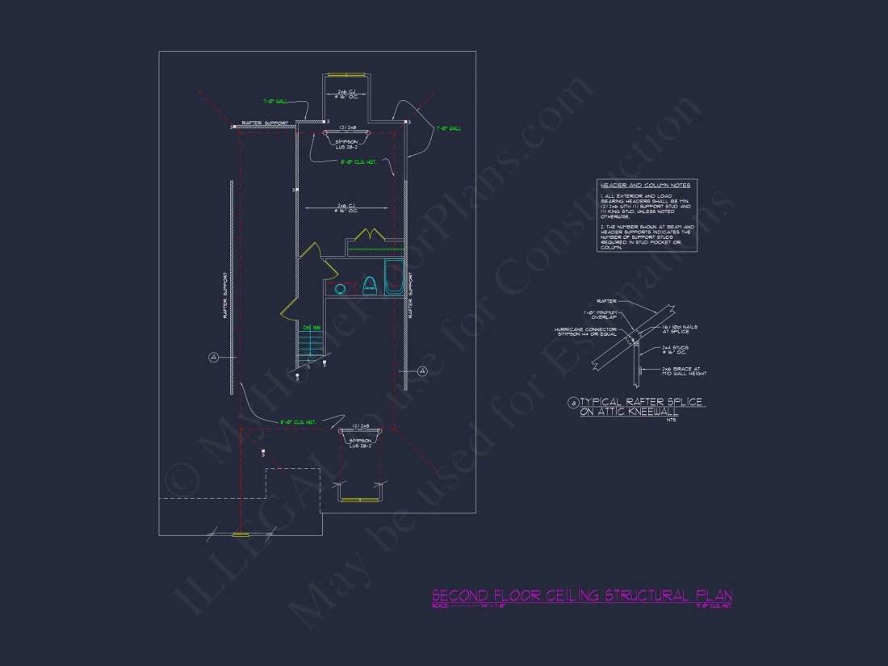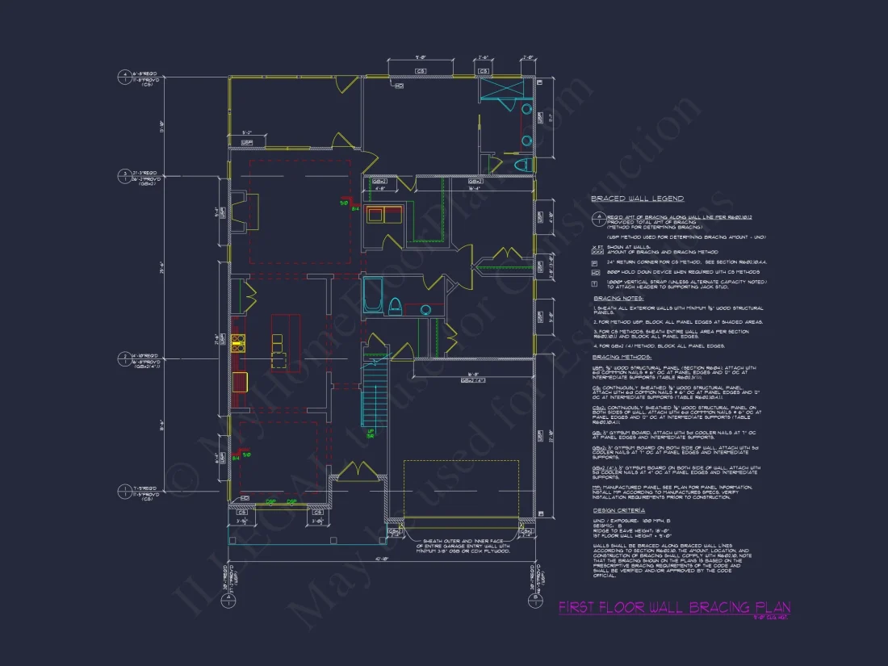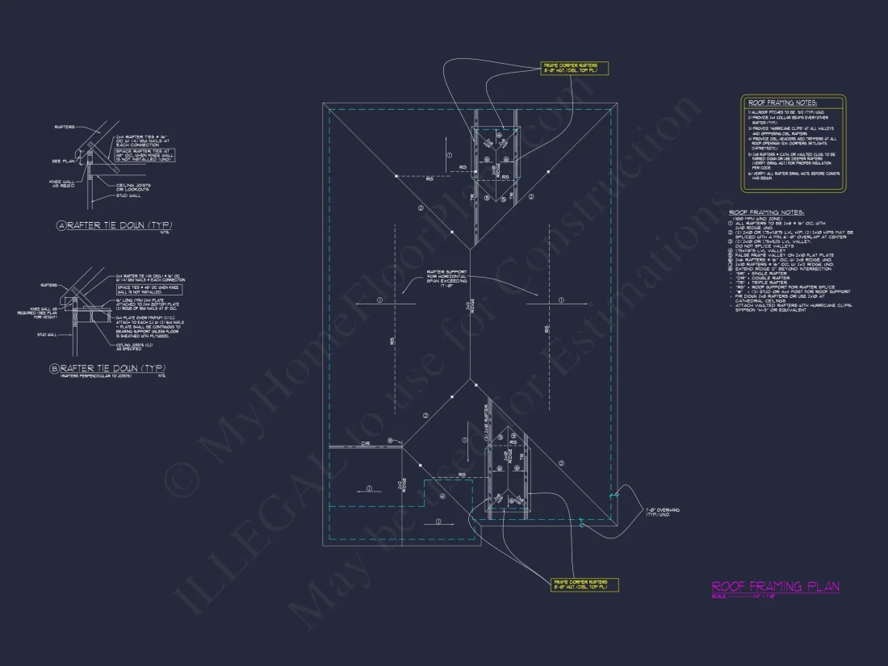12-2209 HOUSE PLAN – Traditional Ranch House Plan – 3-Bed, 3-Bath, 2329 SF
Traditional Ranch + Craftsman house plan • 3 bed • 3 bath • 2329 SF. Open layout, front porch & screened porch. Includes CAD+PDF + unlimited build license.
Original price was: $1,976.45.$1,254.99Current price is: $1,254.99.
999 in stock
* Please verify all details with the actual plan, as the plan takes precedence over the information shown below.
| Architectural Styles | |
|---|---|
| Width | 42'-10" |
| Depth | 62'-5" |
| Htd SF | |
| Unhtd SF | |
| Bedrooms | |
| Bathrooms | |
| # of Floors | |
| # Garage Bays | |
| Indoor Features | Open Floor Plan, Foyer, Family Room, Living Room, Fireplace, Recreational Room, Bonus Room, Downstairs Laundry Room, Attic |
| Outdoor Features | |
| Bed and Bath Features | Bedrooms on First Floor, Owner's Suite on First Floor, Walk-in Closet |
| Kitchen Features | |
| Garage Features | |
| Condition | New |
| Ceiling Features | |
| Structure Type | |
| Exterior Material |
Maria Davis – August 29, 2024
Marks CAD tips demystified layer visibility; now modifications feel approachable, not intimidating.
9 FT+ Ceilings | Affordable | After Build Photos | Attics | Bedrooms on First and Second Floors | Bonus Rooms | Conventional | Covered Front Porch | Covered Patio | Downstairs Laundry Room | Family Room | Fireplaces | Fireplaces | First-Floor Bedrooms | Foyer | Front Entry | Kitchen Island | Living Room | Medium | Open Floor Plan Designs | Owner’s Suite on the First Floor | Patios | Recreational Room | Screened Porches | Traditional | Vaulted Ceiling | Walk-in Closet | Walk-in Pantry
Spacious Single-Family Ranch House Plan with 3 Bedrooms
Explore this beautiful 2,329 sq. ft. single-story ranch design featuring 3 bedrooms, 3 bathrooms, open floor plan, screened porch, and CAD blueprints included.
This ranch-style house plan balances Traditional proportions with subtle Craftsman detailing for a look that feels both current and timeless. A brick-and-siding exterior, centered dormer, and welcoming front porch establish warm curb appeal while the efficient single-story layout supports everyday comfort. From the first step inside, the plan delivers clear sightlines, abundant natural light, and a practical circulation pattern that reduces wasted square footage. The result is a family-friendly home that lives larger than its numbers and accommodates a variety of lifestyles—from downsizing empty nesters who want main-level convenience to growing families who value connected living spaces and flexible rooms.
Key Features of the Home Plan
Living Areas – Heated & Unheated
- Heated area: 2,329 sq. ft. arranged for single-level living with energy-efficient massing and minimal hallway waste.
- Unheated extras: Screened porch, covered front porch, two-car garage, and generous attic storage accessed from the interior.
- Ceiling strategy: A vaulted great room adds perceived volume without adding structural complexity.
Bedrooms & Bathrooms
- 3 spacious bedrooms, including a private first-floor Owner Suite with walk-in closet and ensuite bath.
- 3 full bathrooms configured for morning efficiency and guest convenience.
- Split-bedroom layout keeps the secondary bedrooms quiet, ideal for kids, guests, or a work-from-home setup.
Interior Highlights
- Open floor plan for seamless cooking–dining–gathering; natural light travels across rooms for a bright, connected feel. View open layouts.
- Kitchen island with seating and a walk-in pantry provides superior prep and storage capacity.
- Fireplace-centered great room anchors the living core and creates a cozy focal point for evenings and holidays. Browse fireplace plans.
- Dining flexibility: Everyday dining near the kitchen, plus easy flow to the screened porch for seasonal alfresco meals.
- Dedicated laundry/mud zone near the garage entry, keeping daily clutter contained and circulation clean.
Garage & Storage Details
- Garage Bays: 2-car, front-entry garage designed to reduce backing maneuvers on narrow lots.
- Garage Type: Attached for weather-protected access to the kitchen and utility areas.
- Storage: Attic space for seasonal items, with opportunities for built-ins and drop zones at the family entry.
Outdoor Living Features
- Welcoming screened porch sized for a dining table or lounge set—ideal for bug-free summer evenings.
- Covered front porch frames the entry and provides a gracious transition from drive to door.
- Optional rear patio extension supports grilling, container gardening, or a compact fire-pit terrace.
Architectural Style: Traditional Ranch with Craftsman Notes
This design is rooted in Traditional composition—balanced gables, symmetrical window rhythm, and an inviting front porch—then elevated with Craftsman-inspired elements like tapered porch posts and crisp trim. The brick façade adds Southern warmth and long-term durability. Together, these details produce an exterior that fits comfortably in established neighborhoods and newer master-planned communities alike, resisting fads while still feeling fresh. For additional context on the enduring appeal of craftsman-influenced homes and porch-forward living, see this practical overview from Fine Homebuilding.
Bonus Features
- Vaulted great room ceiling that lifts the center of the home and enhances daylight.
- Flexible bonus room that can serve as a home gym, media lounge, hobby studio, or a quiet guest suite.
- Attic access for affordable long-term storage, minimizing the need for off-site units.
How the Plan Lives Day to Day
Morning routine: With the Owner Suite discreetly separated from the secondary bedrooms, mornings start quietly. The ensuite bath accommodates two people with room to spare, while the walk-in closet simplifies dressing. Meanwhile, kids or guests can use the hall bath without crossing the main living spaces, keeping the kitchen clear for breakfast prep.
Work-from-home: A secondary bedroom converts easily to a quiet office. The split layout keeps calls private, and the open core maintains a sense of connection during breaks. The screened porch offers an inspiring alternative workspace on mild days.
Entertaining: Island seating flows directly into great room conversation. A single, intuitive path leads from the kitchen to the screened porch, so snacks and trays move outdoors without bottlenecks. After dinner, the fireplace draws everyone back to the great room for board games or a movie.
Evening wind-down: The vaulted ceiling gives the living area a gentle, spacious ambiance, while bedroom corridors remain cozy. Storage near the garage entry captures backpacks, leashes, and packages before they reach the kitchen counters.
Planning & Construction Considerations
- Cost-aware footprint: The rectangular massing and single-level framing aim to reduce structural complexity and build time.
- Energy-smart envelope: Plan supports advanced air sealing, right-sized HVAC, and continuous insulation strategies common to many energy codes.
- Window placement: Balanced fenestration encourages cross-breezes and pleasant natural light, enhancing comfort and perceived space.
- Finish durability: Brick veneer and fiber-cement trim give long-term resilience with standard maintenance intervals.
- Garage adjacency: Short carry distance from car to pantry simplifies weekly grocery runs and rainy-day arrivals.
Room-by-Room Walkthrough
Foyer & Front Porch: The covered porch sets a welcoming tone and provides real utility: packages stay dry, guests have a moment to gather themselves, and seasonal décor has a natural stage. Inside, a defined foyer buffers the great room for a gracious first impression.
Great Room: A centered fireplace, views to the rear yard, and vaulted ceiling create an uplifting hub. The room is proportioned to accept a standard sofa-and-chairs arrangement plus media. With the kitchen just steps away, conversation continues during meal prep.
Kitchen & Dining: The island anchors prep and presentation, offering seating for quick breakfasts or casual entertaining. A walk-in pantry supports bulk storage and countertop decluttering, while the adjacent dining area adapts easily to holiday tables or weeknight meals.
Owner Suite: Quietly placed on the main level, the suite balances privacy and convenience. The bath can be specified with a tiled shower, soaking tub, or both (site and climate permitting). The closet provides ample linear footage for wardrobe planning and off-season rotation.
Secondary Bedrooms: Two comfortable bedrooms share proximity to a well-placed hall bath. Each room accommodates a queen bed, task desk, and wardrobe furniture, with windows positioned for daylight without glare.
Screened Porch & Backyard: This versatile space becomes an outdoor living room for three-season use—morning coffee, afternoon reading, and relaxed dinners. The transition to a rear patio or small deck expands the daily living zone and supports container gardening or a grill station.
Laundry & Family Entry: Located between the garage and kitchen, this zone keeps high-traffic items organized. Add hooks, a bench, and cubbies to build a hardworking drop zone that absorbs everyday clutter.
Dimensions & Fit – Narrow-Lot Friendly
- Footprint: A thoughtful width suits many suburban parcels while preserving a real front porch presence.
- Driveway approach: The front-entry garage reduces turnaround requirements and shortens snow-shoveling paths in cold climates.
- Lot orientation: The plan adapts well to morning- or afternoon-forward light, with the screened porch offering shade and comfort on sunnier exposures.
Included Benefits with Every Plan
- CAD + PDF Files: Editable and printable for permitting, bidding, and construction.
- Unlimited Build License: Build one home—or many—without additional licensing fees.
- Free Foundation Changes: Choose slab, crawlspace, or basement at no extra cost to fit soil, frost depth, and topography.
- Structural Engineering Included: Professionally stamped to satisfy building departments and streamline approvals.
- Lower Modification Costs: Save up to 50% vs. competitors while working directly with our design team.
- View Before You Buy: See every sheet in advance to purchase with confidence.
Personalization & Options
- – Swap a guest bedroom for a pocket office or library while preserving exterior balance.
- – Expand the screened porch or convert a portion to a sunroom with conditioned space.
- – Add built-in cabinetry around the great room fireplace for media and display.
- – Specify aging-in-place features: zero-threshold shower, wider doorways, and lever handles.
- – Elevate kitchen finishes with workhorse surfaces (quartz, butcher block island) and a premium appliance suite.
Similar Collections You Might Love
- Traditional House Plans
- Plans with First Floor Owner Suites
- Plans with Kitchen Islands
- Screened Porch House Plans
- House Plans with Fireplaces
Frequently Asked Questions
What’s included with this house plan? Every order includes editable CAD files, ready-to-print PDFs, an unlimited-build license, structural engineering, and free foundation changes so the home fits your lot and climate.
Can I customize the layout? Yes. Our designers modify plans daily—relocating doors, extending porches, or reworking kitchens. Get your free quote here.
Is this plan good for aging in place? Absolutely. The single-level footprint avoids stairs for daily living, and doorways can be widened to meet accessibility goals without altering the home’s curb appeal.
What exterior materials are shown? The rendering illustrates brick with fiber-cement trim and a composition roof—durable, low-maintenance selections that blend well across regions.
How big is the screened porch? It’s planned to comfortably fit a dining table and lounge seating. Many buyers extend the slab or deck to add a grilling pad just beyond the screen door.
Can I preview the plan set? Yes—our View Before You Buy program lets you review all sheets before purchasing.
Start Building Your Dream Home Today
Whether you’re seeking a practical family home or an elegant rightsized residence, this Traditional Ranch plan provides the right mix of style, efficiency, and comfort. The exterior pairs classic brick with clean trim for enduring street presence, while the interior organizes modern life with open gathering spaces, private bedrooms, and storage where you need it most. If you’re ready to tailor the details—finishes, built-ins, or porch dimensions—our design team will translate your wish list into a buildable, code-compliant set.
Have questions or want to personalize your plan? our expert team at support@myhomefloorplans.com or fill out our form. We’re here to help you move from inspiration to keys-in-hand with confidence.
Your future house starts with a great plan—customize it and build with confidence!
12-2209 HOUSE PLAN – Traditional Ranch House Plan – 3-Bed, 3-Bath, 2329 SF
- BOTH a PDF and CAD file (sent to the email provided/a copy of the downloadable files will be in your account here)
- PDF – Easily printable at any local print shop
- CAD Files – Delivered in AutoCAD format. Required for structural engineering and very helpful for modifications.
- Structural Engineering – Included with every plan unless not shown in the product images. Very helpful and reduces engineering time dramatically for any state. *All plans must be approved by engineer licensed in state of build*
Disclaimer
Verify dimensions, square footage, and description against product images before purchase. Currently, most attributes were extracted with AI and have not been manually reviewed.
My Home Floor Plans, Inc. does not assume liability for any deviations in the plans. All information must be confirmed by your contractor prior to construction. Dimensions govern over scale.



