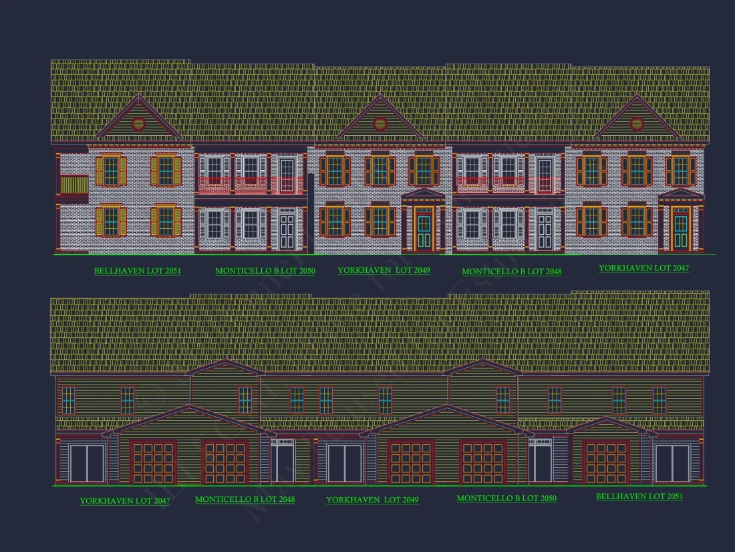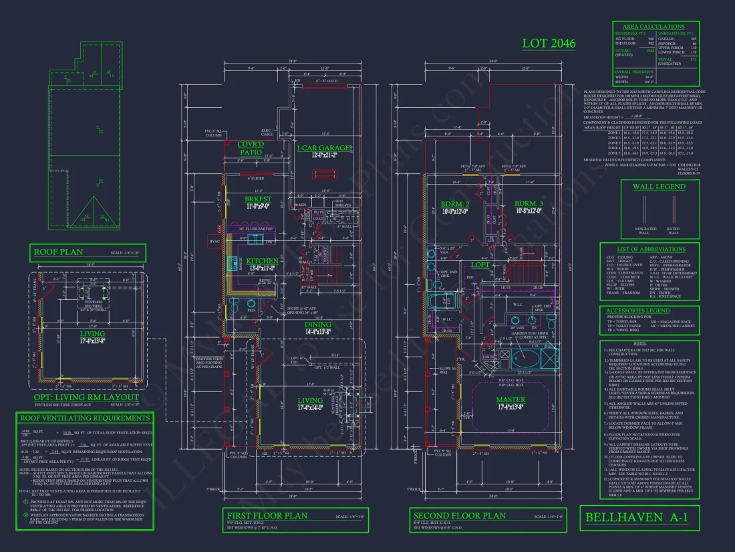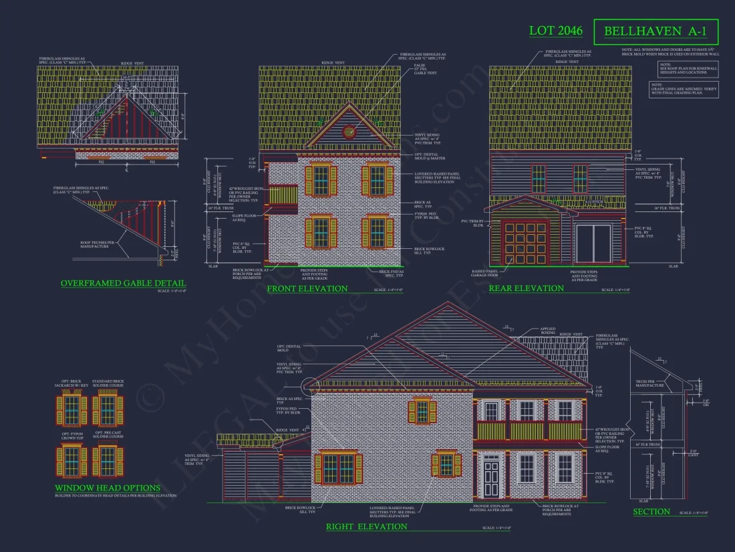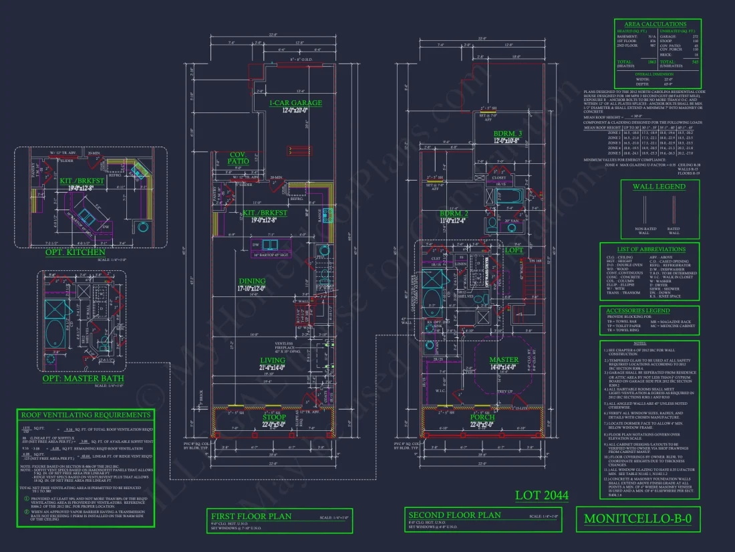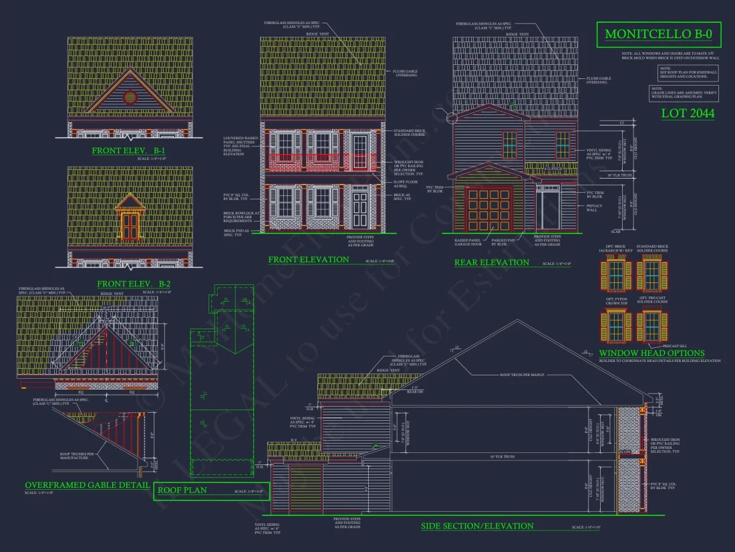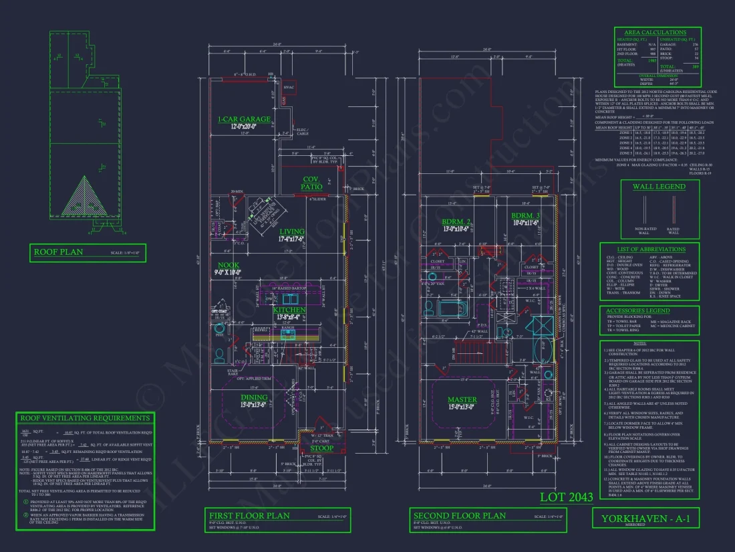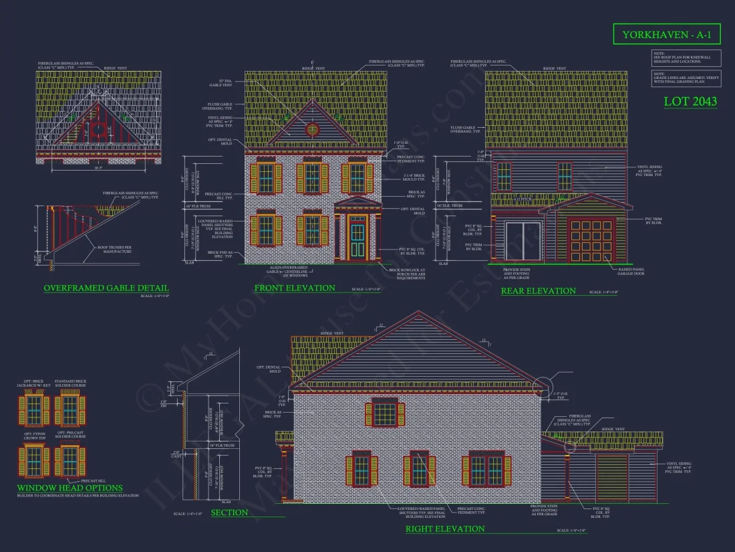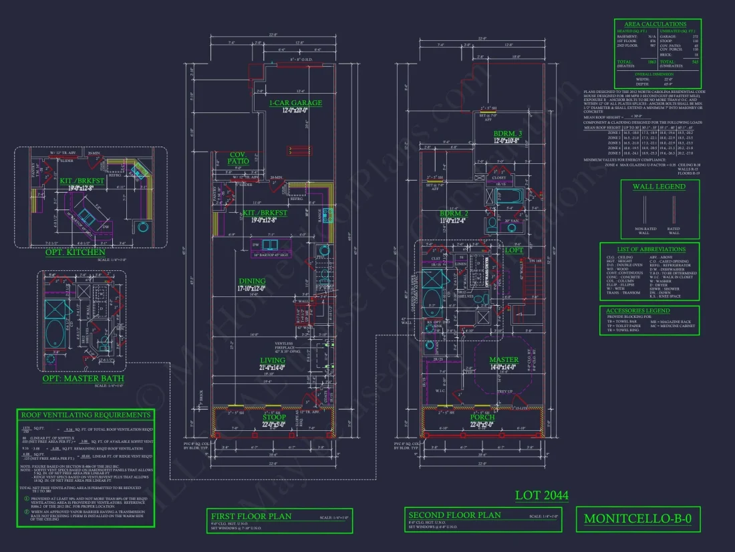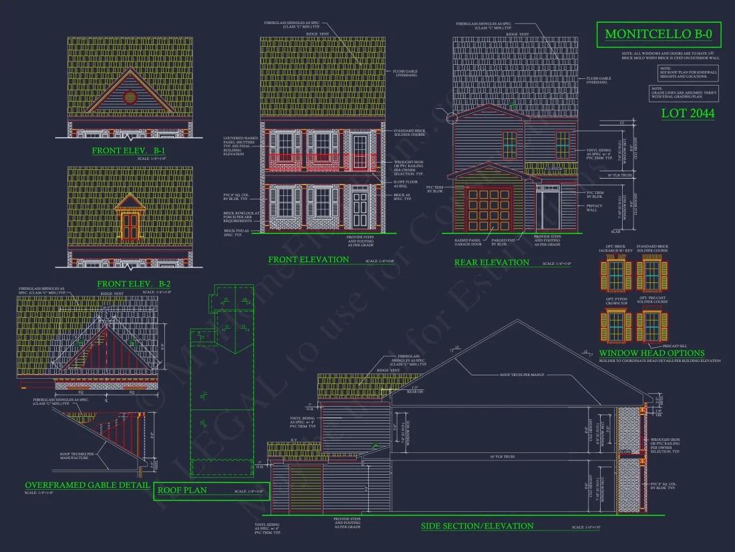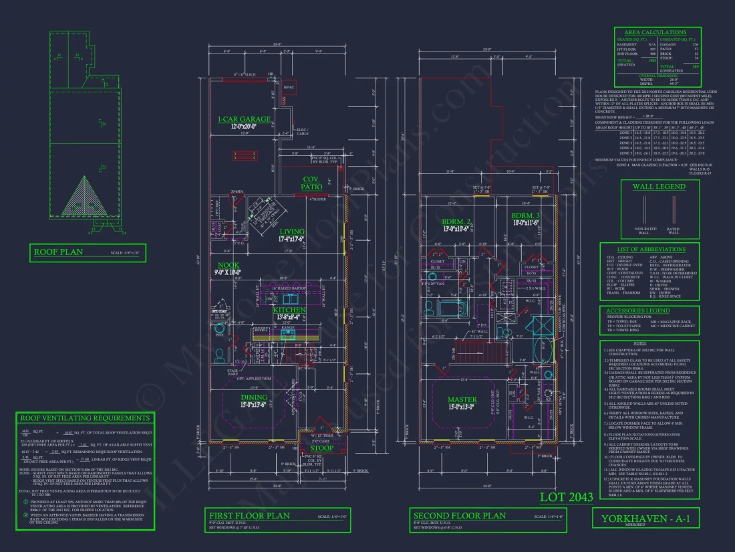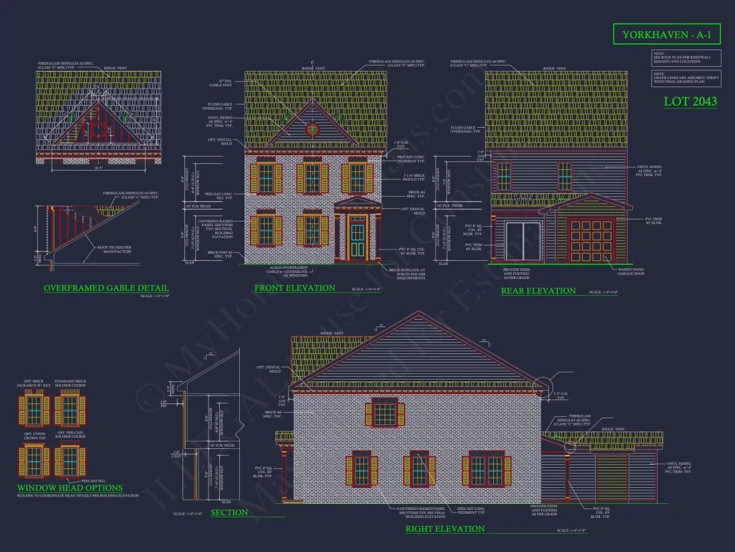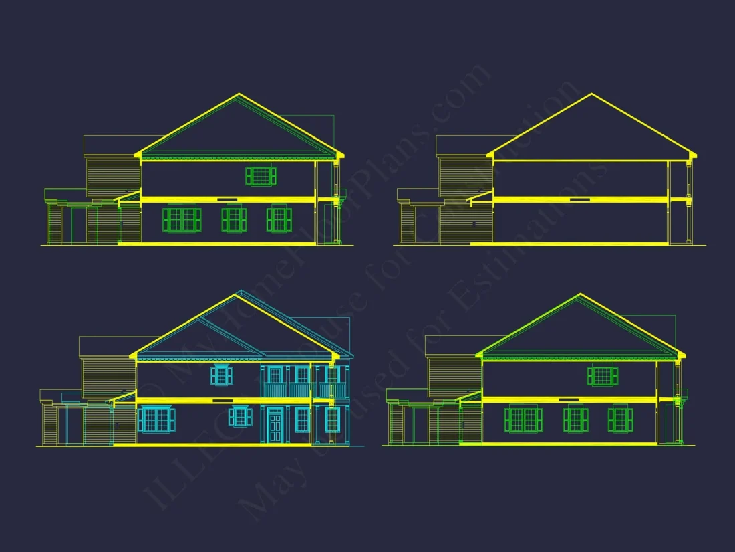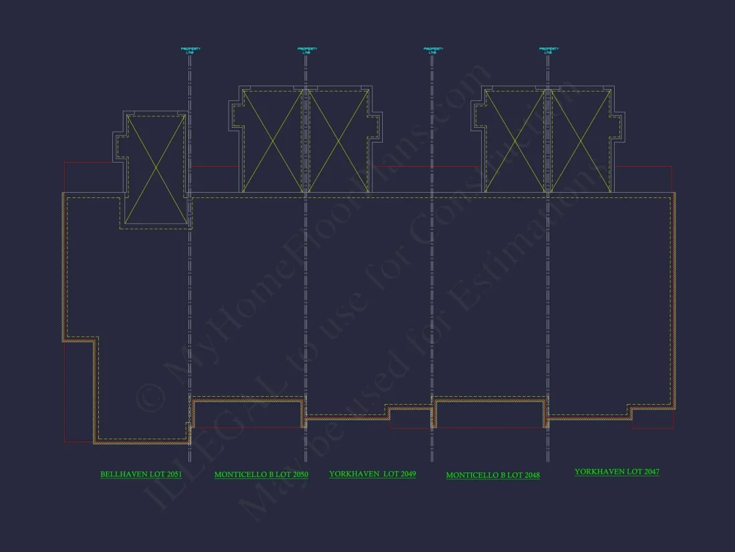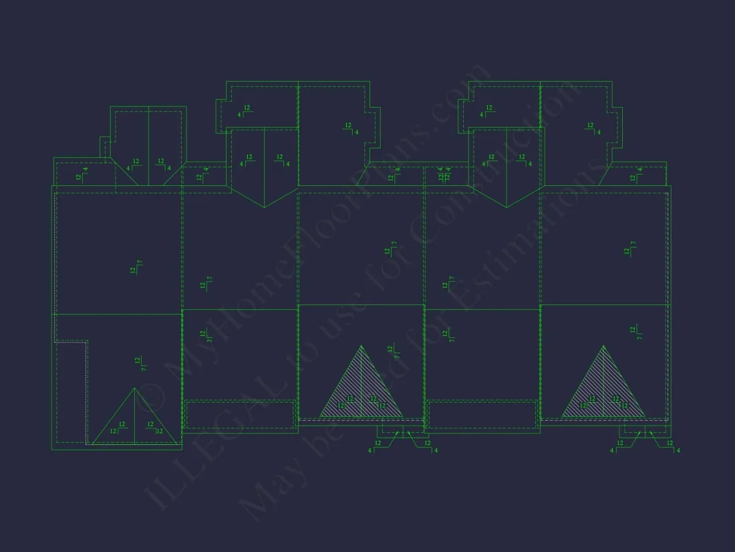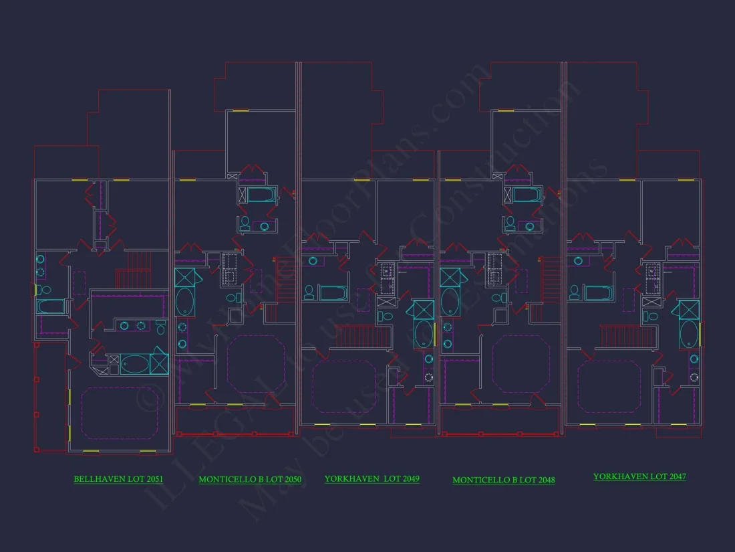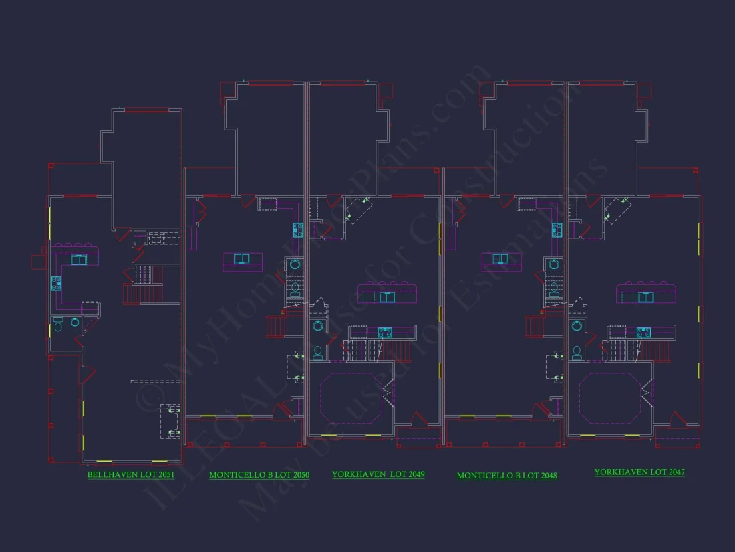12-2467 TOWNHOUSE PLAN – 5-Unit Colonial Revival Townhome Plan – 3-Bed, 2-Bath, 1,650 SF
Colonial Revival and Traditional house plan with white siding exterior • 3 bed • 2 bath • 1,650 SF. Dual porches, open layout, single-car garage. Includes CAD+PDF + unlimited build license.
Original price was: $3,256.45.$3,134.99Current price is: $3,134.99.
999 in stock
* Please verify all details with the actual plan, as the plan takes precedence over the information shown below.
| Architectural Styles | |
|---|---|
| Width | 24'-0" |
| Depth | 64'-3" |
| Htd SF | |
| Unhtd SF | |
| Bedrooms | |
| Bathrooms | |
| # of Floors | |
| # Garage Bays | |
| Indoor Features | Open Floor Plan, Family Room, Living Room, Fireplace, Upstairs Laundry Room |
| Outdoor Features | |
| Bed and Bath Features | |
| Kitchen Features | |
| Garage Features | |
| Condition | New |
| Ceiling Features | |
| Structure Type | |
| Exterior Material |
Brandi Mitchell – September 15, 2023
We sifted through dozens of design palettes and felt confident knowing each one would arrive with structural notes and editable filescomprehensive packages across the board.
9 FT+ Ceilings | Affordable | Balconies | Breakfast Nook | Colonial | Covered Front Porch | Covered Patio | Covered Rear Porches | Family Room | Fireplaces | Fireplaces | Front Entry | Kitchen Island | Living Room | Medium | Open Floor Plan Designs | Patios | Second Floor Bedroom | Traditional | Upstairs Laundry Room | Walk-in Closet | Walk-in Pantry
Elegant Colonial Revival 5-Unit Townhome with Timeless Symmetry
Experience the charm of traditional design blended with modern comfort in this 5-unit Colonial Revival townhome plan, featuring 3-bedroom, 2-bath layouts for each residence.
This stunning 5-unit Colonial Revival townhouse plan captures the grace and balance of historic American architecture, paired with modern functionality for today’s communities. Featuring horizontal siding, black shutters, and dual covered porches, each unit evokes a sense of enduring refinement while maintaining visual harmony across the development.
Exterior Design & Materials
The exterior showcases crisp white horizontal siding accented by contrasting shutters and clean trim lines. The symmetrical façades and centered entryways offer a stately look that fits beautifully into suburban, coastal, or traditional neighborhoods. The double porch design on each unit enhances curb appeal and provides practical outdoor living space for residents.
Interior Layout & Flow
Inside each unit, a thoughtful two-story layout maximizes space efficiency while maintaining visual openness. The main level features a seamless living-dining-kitchen connection—ideal for entertaining and family gatherings. A cozy fireplace-centered living room complements the front windows, allowing natural light to fill the space throughout the day.
- Open-concept main floor with central kitchen island
- Formal dining space adjacent to the living room
- Breakfast nook and access to rear patio
- Dedicated mudroom and laundry for convenience
Bedrooms & Bathrooms
Upstairs, the primary suite in each unit offers comfort and privacy, featuring a spacious walk-in closet and a double-vanity bathroom. Two additional bedrooms share a full bath, with easy access to the upstairs balcony—perfect for morning coffee or evening relaxation.
- 3 bedrooms thoughtfully arranged for privacy
- 2 full bathrooms with modern fixtures
- Optional study or home office near stair landing
Outdoor Living Spaces
Each home features dual covered porches that create a cohesive architectural rhythm across the 5-unit row. These spaces are ideal for relaxing outdoors, enhancing the sense of community and timeless appeal.
- Dual covered porches with Colonial-style railings
- Low-maintenance siding and energy-efficient windows
- Optional rear patios or shared garden courtyards
Garage & Utility Features
Every unit includes an attached single-car garage with a convenient side entry, ensuring easy access to the mudroom and kitchen. Ample storage options are integrated throughout, including attic access and built-in cabinetry.
Architectural Influence
This multi-unit design draws inspiration from Colonial Revival architecture—a style cherished for its symmetry, proportion, and decorative restraint. Perfect for developers or homeowners seeking timeless elegance with modern livability. Learn more about this architectural tradition at ArchDaily.
Energy Efficiency & Modern Comfort
- Energy-efficient construction with modern insulation
- Double-glazed windows and advanced HVAC systems
- Optional smart home upgrades for lighting and security
Included Plan Features
- 5-Unit Layout: Designed for small developments or rental communities.
- CAD + PDF Files: Editable and ready for modification.
- Unlimited Build License: Construct multiple times without extra fees.
- Structural Engineering Included: Ensures quality and compliance.
- Foundation Options: Slab, crawlspace, or basement.
- Low Customization Costs: Modify designs for up to 50% less than competitors.
Why Choose This 5-Unit Colonial Revival Plan?
This plan offers a perfect blend of tradition and innovation across five beautifully designed townhomes. Each unit supports both family living and modern convenience, while the cohesive façade ensures lasting curb appeal. From its classical rhythm to its efficient modern core, this development represents enduring architectural value.
Customization Options
We provide full design flexibility—adjust unit widths, add garages, or modify porch layouts to match your vision. Every plan includes editable CAD files for architects and builders to tailor with ease.
Start Building Today
Transform your project into reality with our premium 5-unit Colonial Revival townhouse plan. Contact us at MyHomeFloorPlans.com for expert assistance and free plan previews.
Classic design. Modern comfort. Built to last.
12-2467 TOWNHOUSE PLAN – 5-Unit Colonial Revival Townhome Plan – 3-Bed, 2-Bath, 1,650 SF
- BOTH a PDF and CAD file (sent to the email provided/a copy of the downloadable files will be in your account here)
- PDF – Easily printable at any local print shop
- CAD Files – Delivered in AutoCAD format. Required for structural engineering and very helpful for modifications.
- Structural Engineering – Included with every plan unless not shown in the product images. Very helpful and reduces engineering time dramatically for any state. *All plans must be approved by engineer licensed in state of build*
Disclaimer
Verify dimensions, square footage, and description against product images before purchase. Currently, most attributes were extracted with AI and have not been manually reviewed.
My Home Floor Plans, Inc. does not assume liability for any deviations in the plans. All information must be confirmed by your contractor prior to construction. Dimensions govern over scale.




