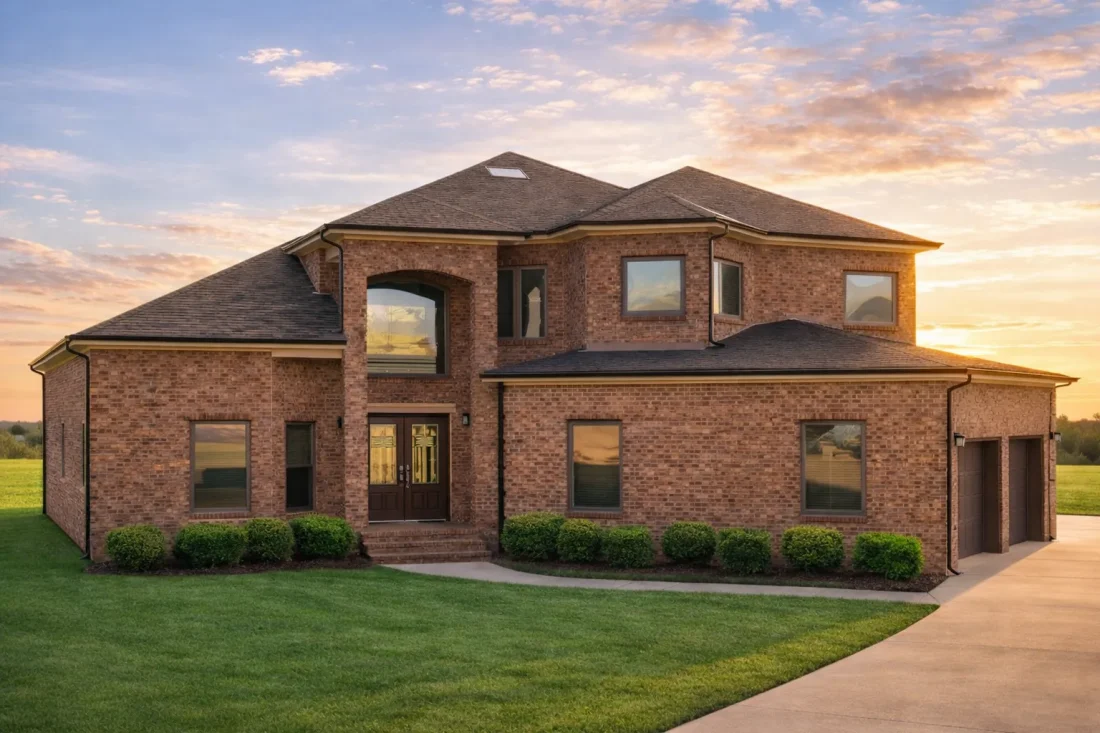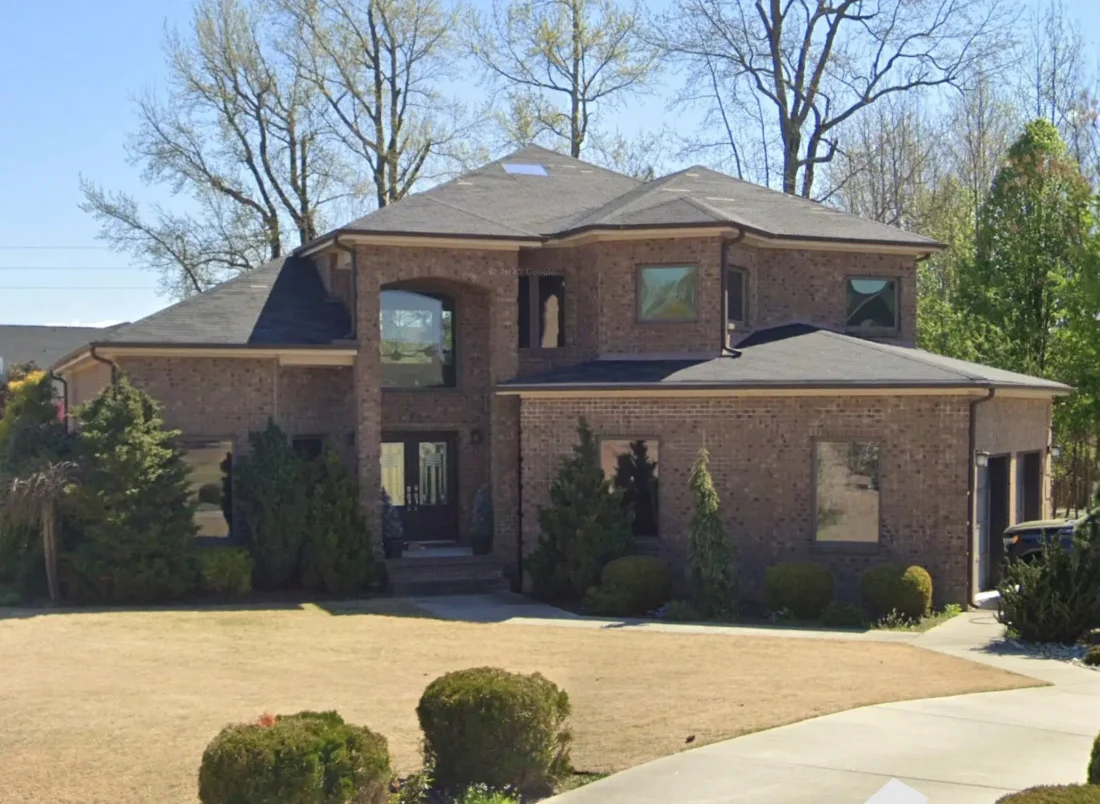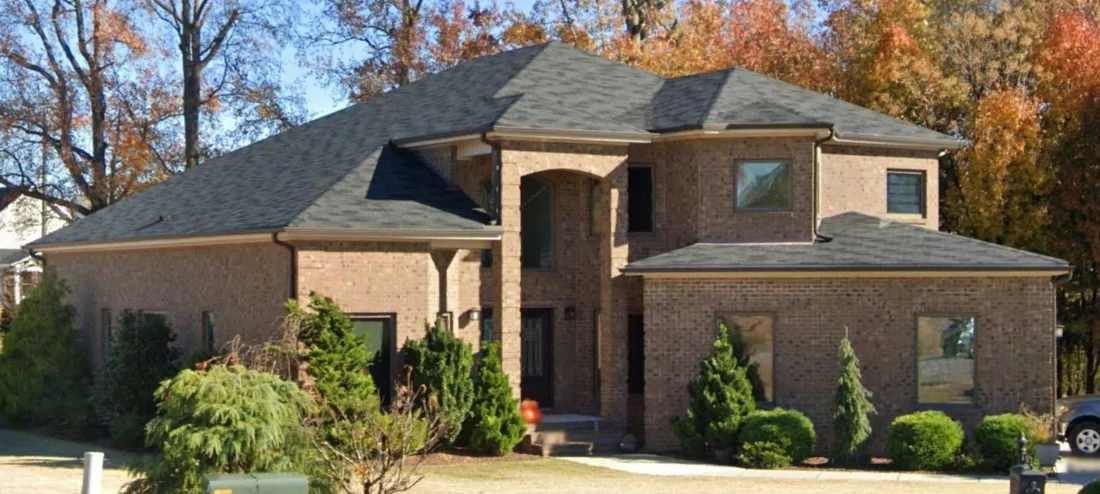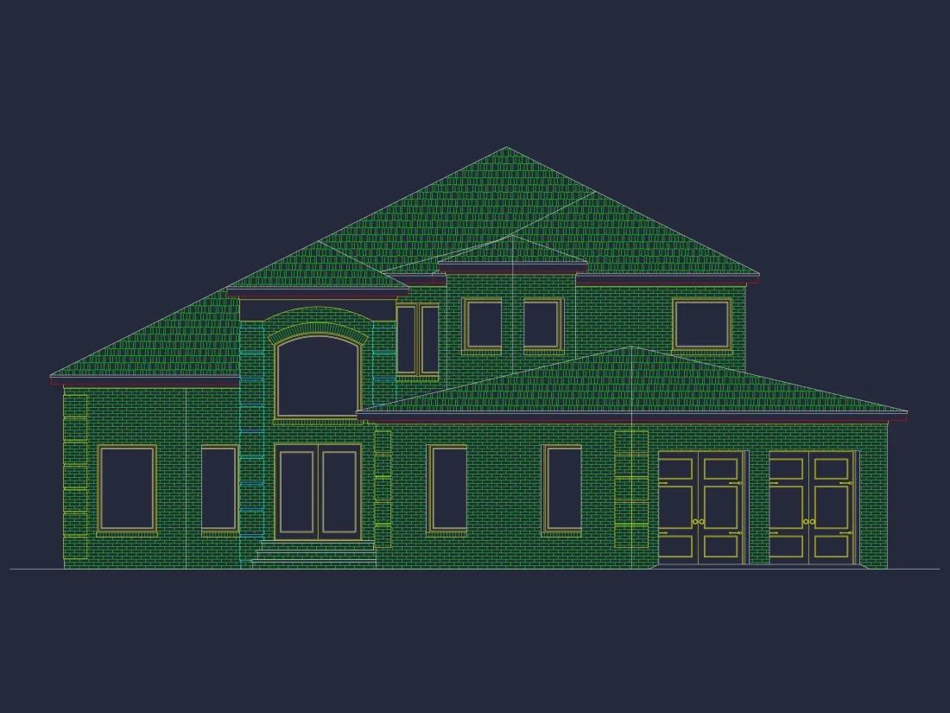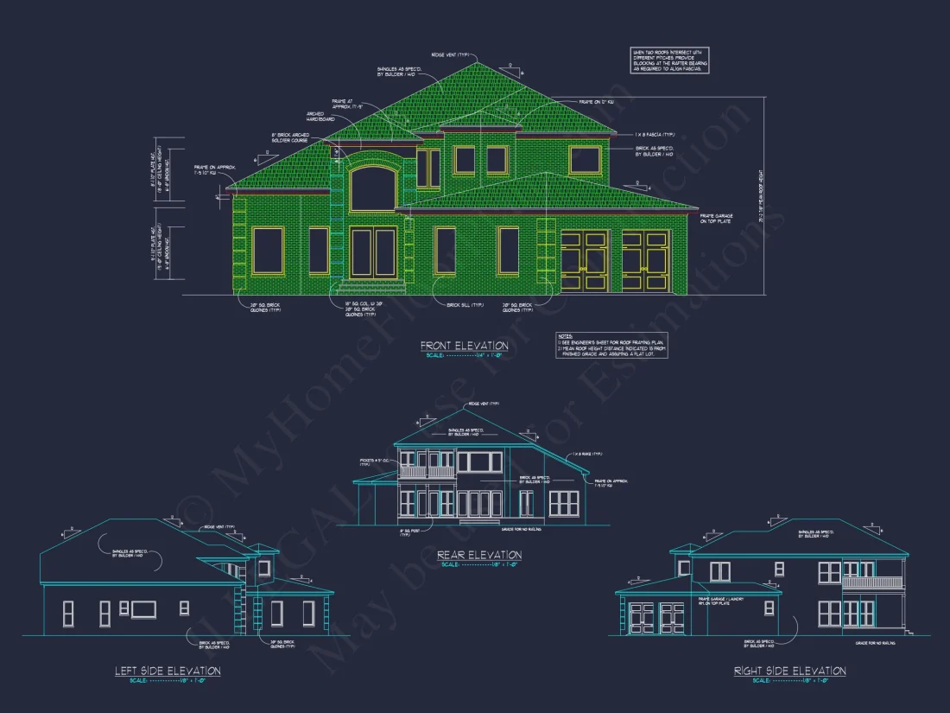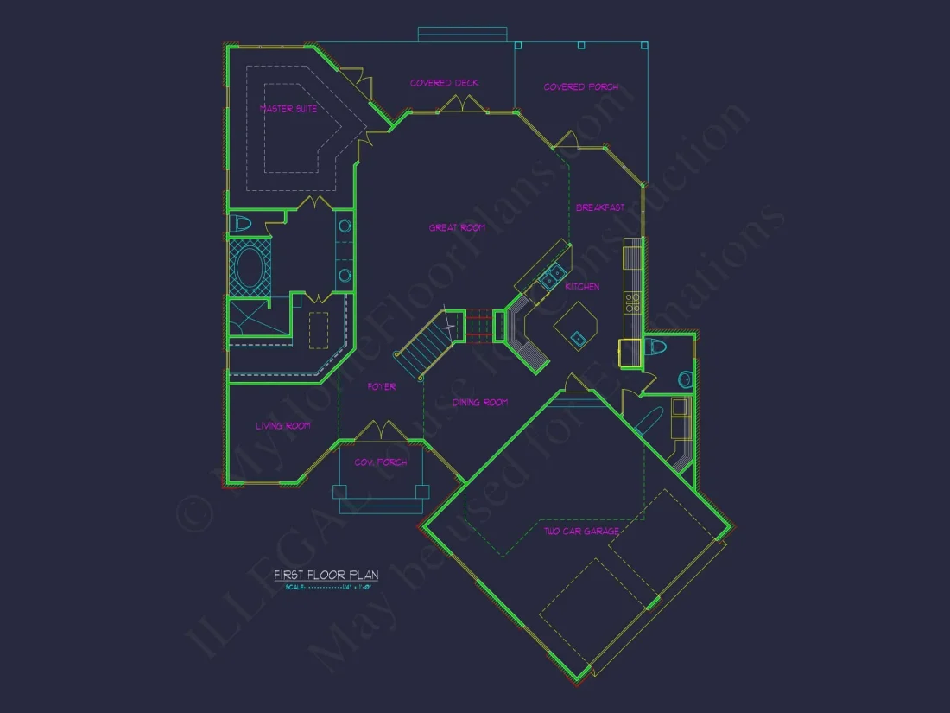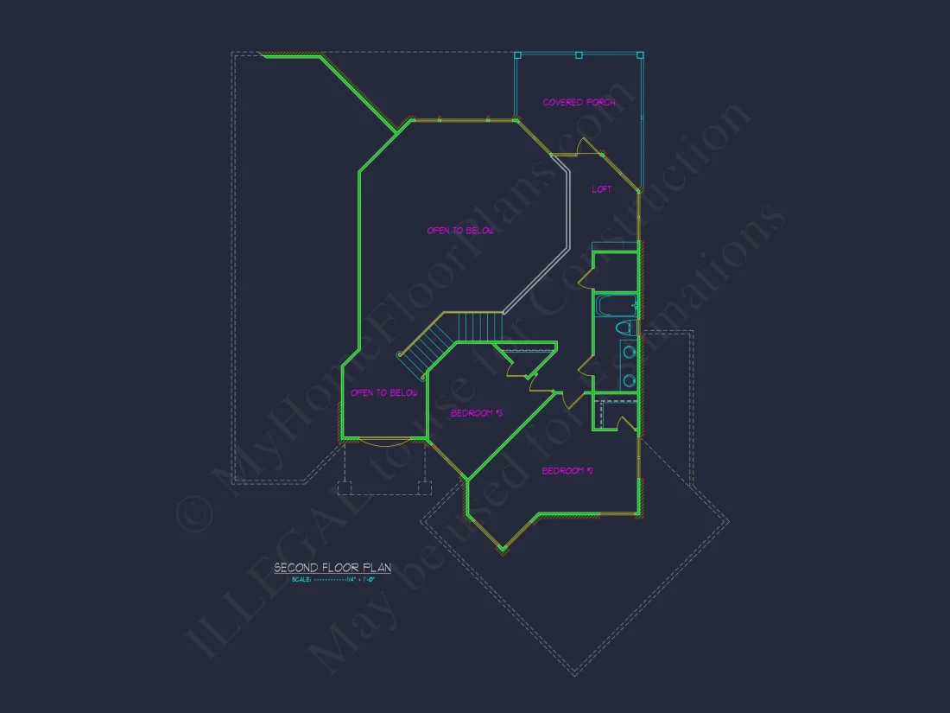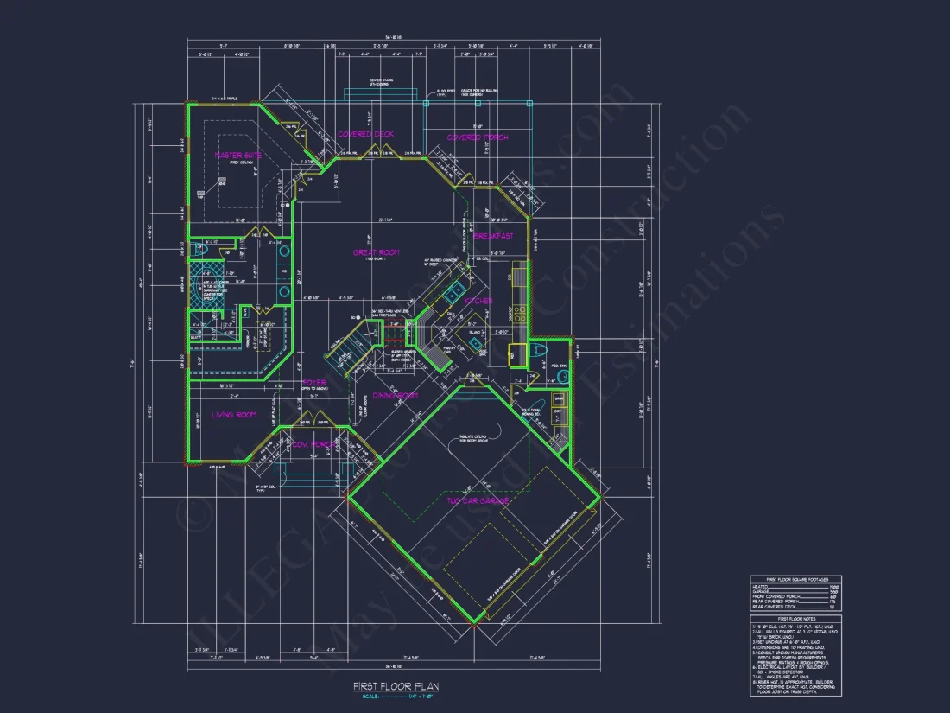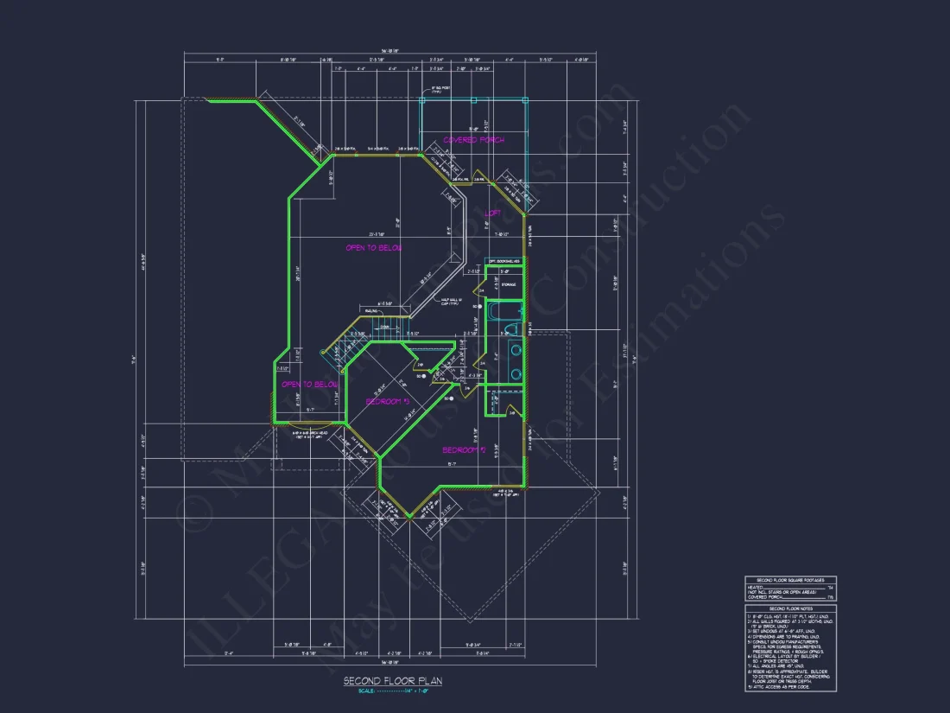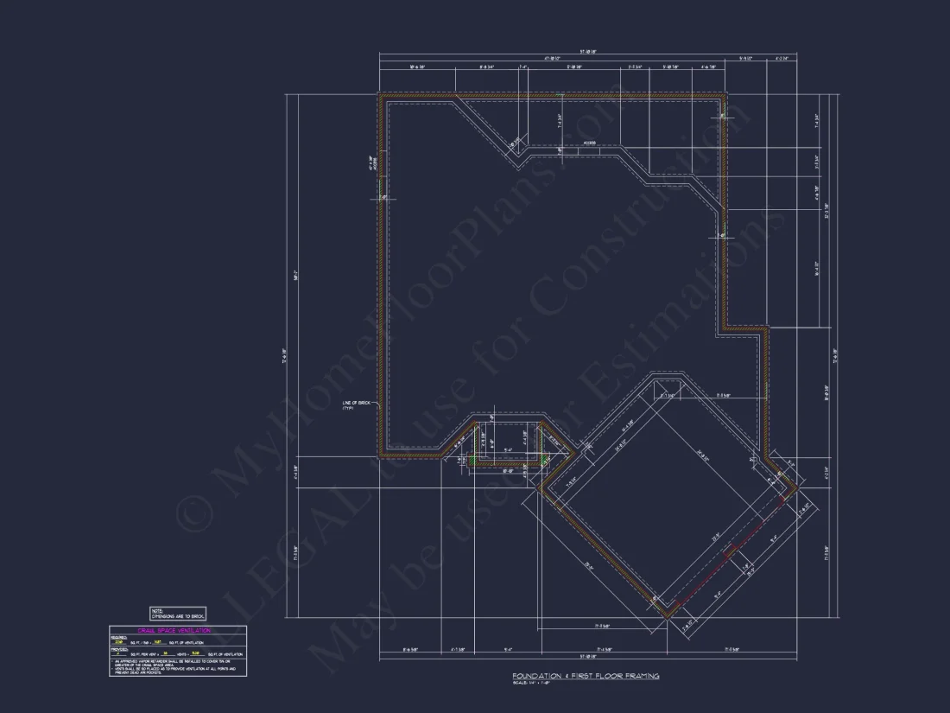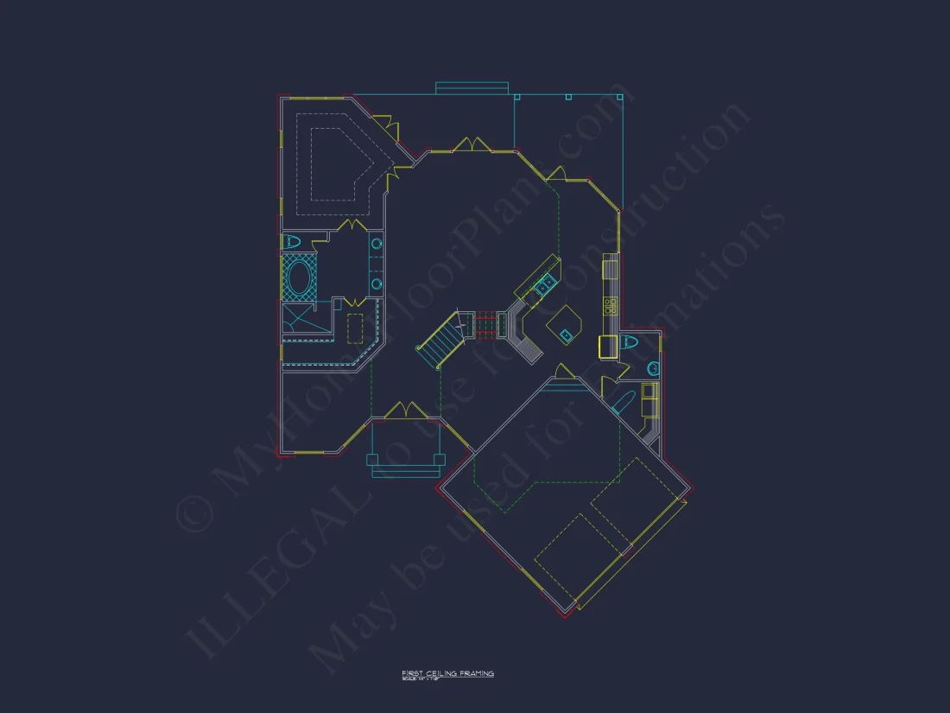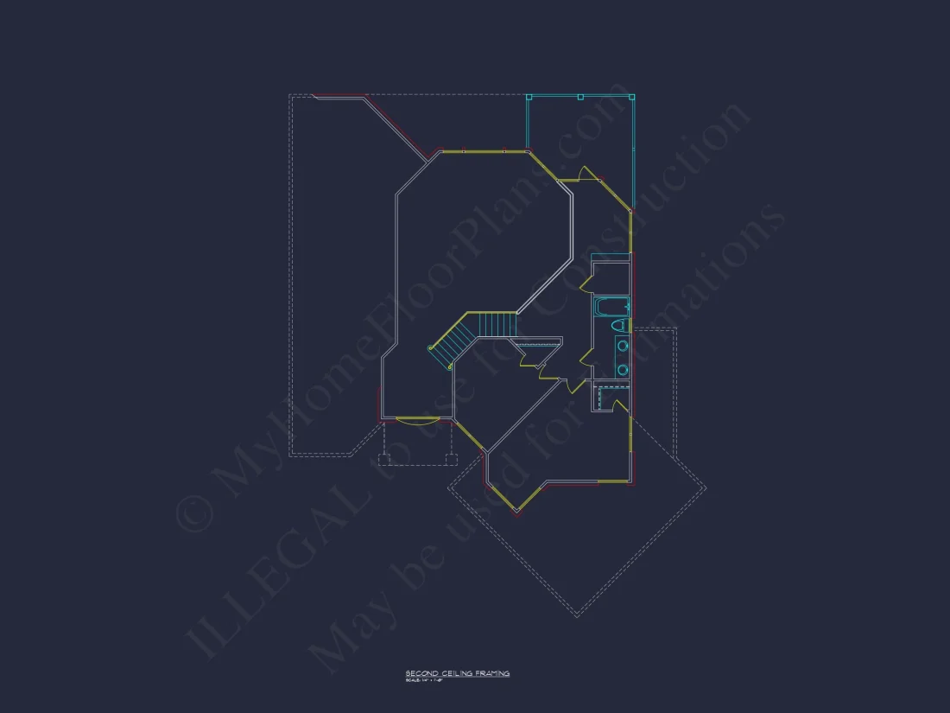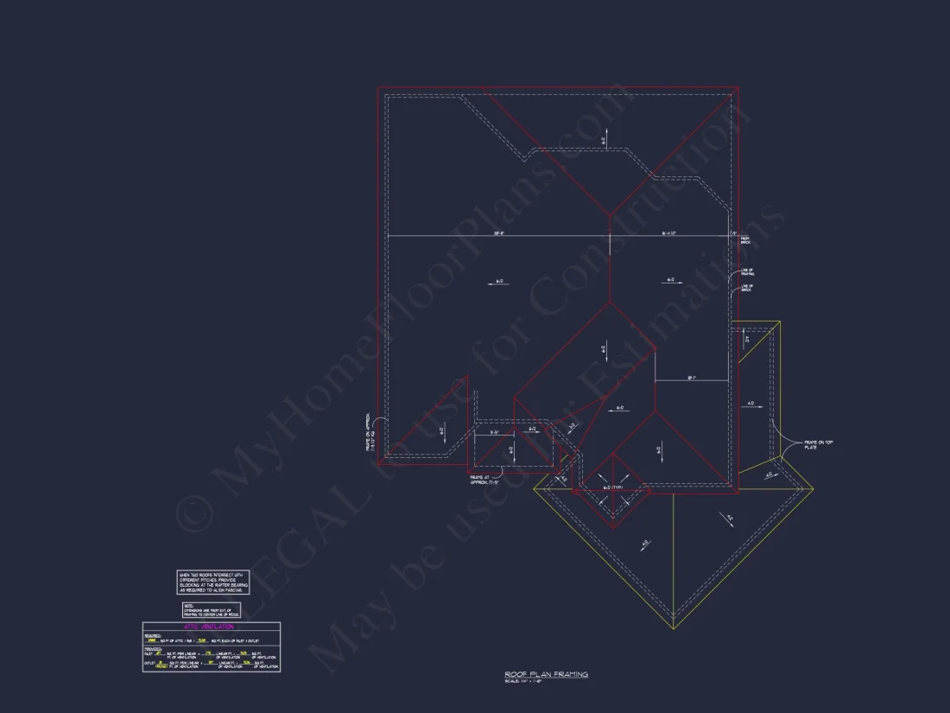12-2228 HOUSE PLAN – Traditional Brick Home Plan – 3-Bed, 2-Bath, 2,450 SF
Traditional Brick and Transitional house plan with brick exterior • 3 bed • 2 bath • 2,450 SF. Arched entry, open layout, and 2-car garage. Includes CAD+PDF + unlimited build license.
Original price was: $2,476.45.$1,454.99Current price is: $1,454.99.
999 in stock
* Please verify all details with the actual plan, as the plan takes precedence over the information shown below.
| Architectural Styles | |
|---|---|
| Width | 56'-10" |
| Depth | 71'-6" |
| Htd SF | |
| Unhtd SF | |
| Bedrooms | |
| Bathrooms | |
| # of Floors | |
| # Garage Bays | |
| Indoor Features | |
| Outdoor Features | |
| Bed and Bath Features | Bedrooms on Second Floor, Owner's Suite on First Floor, Walk-in Closet |
| Kitchen Features | |
| Garage Features | |
| Condition | New |
| Ceiling Features | |
| Structure Type | |
| Exterior Material |
Nancy Baldwin – December 23, 2024
Drawing layers are color-coded by trade, which let our plumber, electrician, and framer coordinate off-site, saving days of fieldwork.
9 FT+ Ceilings | Bonus Rooms | Breakfast Nook | Builder Favorites | Classic Suburban | Covered Deck | Covered Front Porch | Covered Rear Porches | Foyer | Front Entry | Great Room | Kitchen Island | Large House Plans | Living Room | Office/Study Designs | Owner’s Suite on the First Floor | Second Floor Bedroom | Side Entry Garage | Traditional | Walk-in Closet | Walk-in Pantry
Refined Two-Story Traditional Brick Home Plan with Arched Entry and Open Layout
Experience the charm and comfort of this beautifully designed Traditional Brick home plan that combines timeless craftsmanship with transitional design elegance.
This Traditional Brick house plan showcases a stately two-story elevation, rich brick exterior, and soft rooflines that bring together enduring beauty and modern functionality. Ideal for families seeking a balance between sophistication and livability, this design offers open interior spaces, a private first-floor Owner Suite, and exceptional structural detail.
Key Features of the Home Design
- Heated Area: 2,450 SF of refined living space, perfectly distributed for both daily life and entertaining.
- Bedrooms: 3 spacious bedrooms including a luxurious Owner Suite with private bath and walk-in closet.
- Bathrooms: 2 full baths, elegantly appointed with optional upgrades.
- Stories: 2 levels of efficient, family-centered design with grand curb appeal.
- Garage: 2-car attached garage for convenience and storage.
Interior Design Highlights
The home’s open-concept design connects the kitchen, dining, and great room seamlessly—creating a welcoming flow that encourages gatherings. Expansive windows invite natural light across every space, emphasizing the warmth of brick textures and transitional finishes.
- Great Room: Spacious and bright with optional fireplace and tall ceilings.
- Kitchen: Central island, generous counter space, and pantry storage for effortless meal prep.
- Dining Area: Positioned to enjoy backyard or patio views for indoor-outdoor living.
- Home Office/Flex Room: Perfect for remote work, study, or creative hobbies.
Outdoor & Architectural Appeal
This design features an arched brick entryway that creates an impressive yet inviting façade. The symmetrical windows, subtle roof transitions, and trimmed corners highlight the balance between traditional proportion and transitional freshness. Brick exteriors provide both durability and timeless sophistication, ensuring low maintenance and enduring value.
Plan Benefits and Construction Details
- Structural Integrity: Engineered for modern codes and long-term resilience.
- Flexible Foundation Options: Choose between slab, crawlspace, or basement at no extra cost.
- CAD + PDF Files: Fully editable and printable blueprints.
- Unlimited Build License: Build your dream home once or multiple times with no restrictions.
- Energy Efficiency: Designed with insulation and layout strategies for reduced energy costs.
Why Choose a Traditional Brick Home?
Brick homes represent stability, elegance, and low-maintenance living. This particular plan’s transitional influences bring a fresh touch—clean lines, functional interiors, and thoughtful proportions that suit both suburban and semi-rural settings. Ideal for families who appreciate heritage design with a modern sensibility.
Included with Every My Home Floor Plans Purchase
- Full CAD and PDF blueprint package
- Unlimited build license
- Structural engineering (stamped)
- Free foundation choice
- Detailed material lists for easier budgeting
Related Plan Collections
Design Inspiration and Living Style
Beyond its impressive exterior, this home captures the heart of comfortable family living. Its design encourages fluid movement between spaces while maintaining privacy in the Owner Suite and secondary bedrooms. The balance of light, proportion, and texture enhances both aesthetic appeal and daily function.
Architectural influences draw from ArchDaily examples of transitional residential design—marrying modern floor plans with classical detailing.
Frequently Asked Questions
Can I make modifications? Absolutely. You can adjust the layout, add rooms, or change rooflines. Request a custom quote from our design team.
What’s included in my purchase? You’ll receive CAD and PDF plans, engineering, unlimited build rights, and foundation flexibility.
Can this plan fit a narrow lot? Yes, this plan can be slightly modified to accommodate narrower dimensions.
Does it include energy efficiency details? Yes, it includes structural and insulation notes for climate-conscious construction.
Begin Your Dream Home Journey
With My Home Floor Plans, you receive more than blueprints—you gain the confidence to build with clarity, creativity, and lasting value. Explore this Traditional Brick home plan today and make it the foundation of your forever home.
12-2228 HOUSE PLAN – Traditional Brick Home Plan – 3-Bed, 2-Bath, 2,450 SF
- BOTH a PDF and CAD file (sent to the email provided/a copy of the downloadable files will be in your account here)
- PDF – Easily printable at any local print shop
- CAD Files – Delivered in AutoCAD format. Required for structural engineering and very helpful for modifications.
- Structural Engineering – Included with every plan unless not shown in the product images. Very helpful and reduces engineering time dramatically for any state. *All plans must be approved by engineer licensed in state of build*
Disclaimer
Verify dimensions, square footage, and description against product images before purchase. Currently, most attributes were extracted with AI and have not been manually reviewed.
My Home Floor Plans, Inc. does not assume liability for any deviations in the plans. All information must be confirmed by your contractor prior to construction. Dimensions govern over scale.



