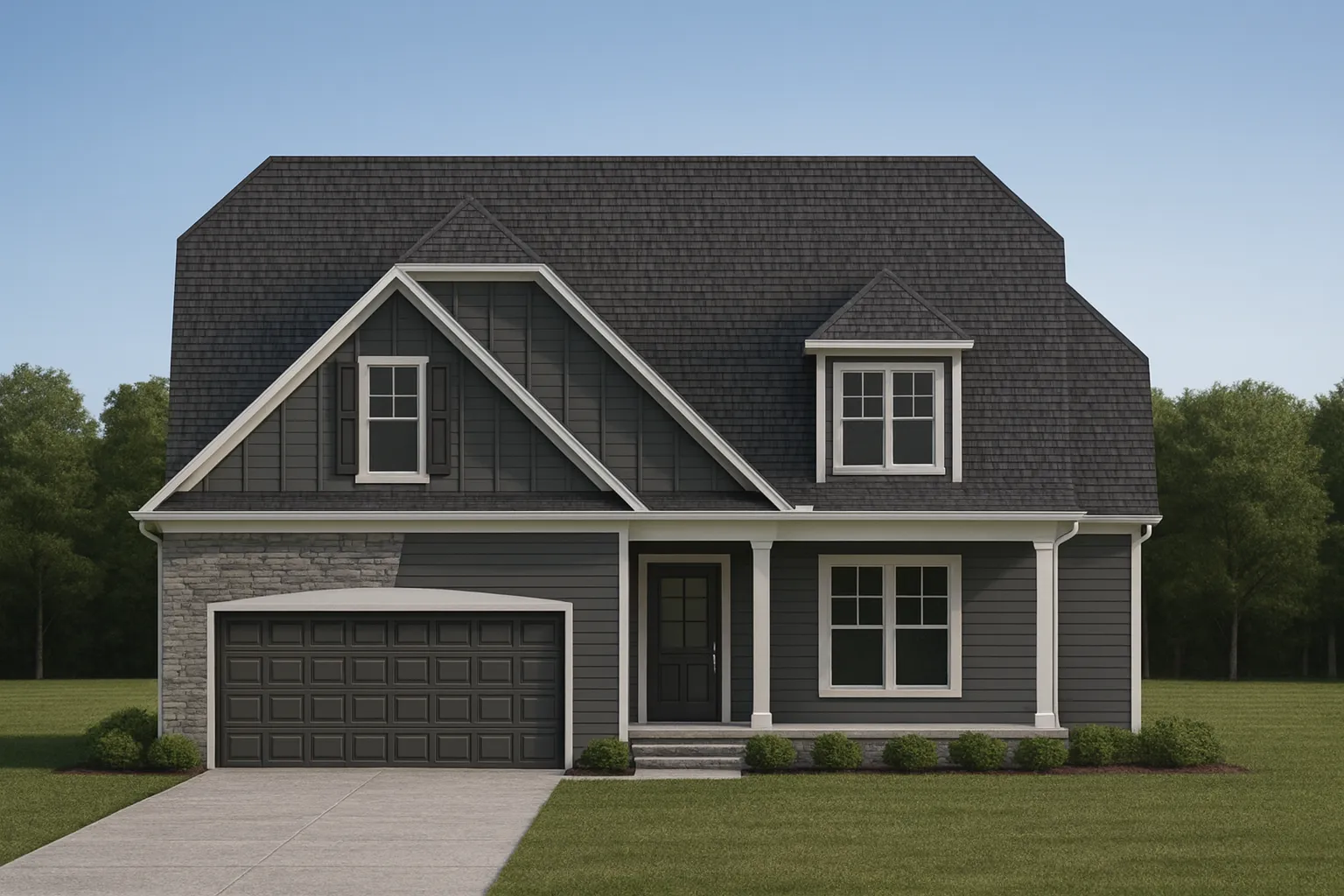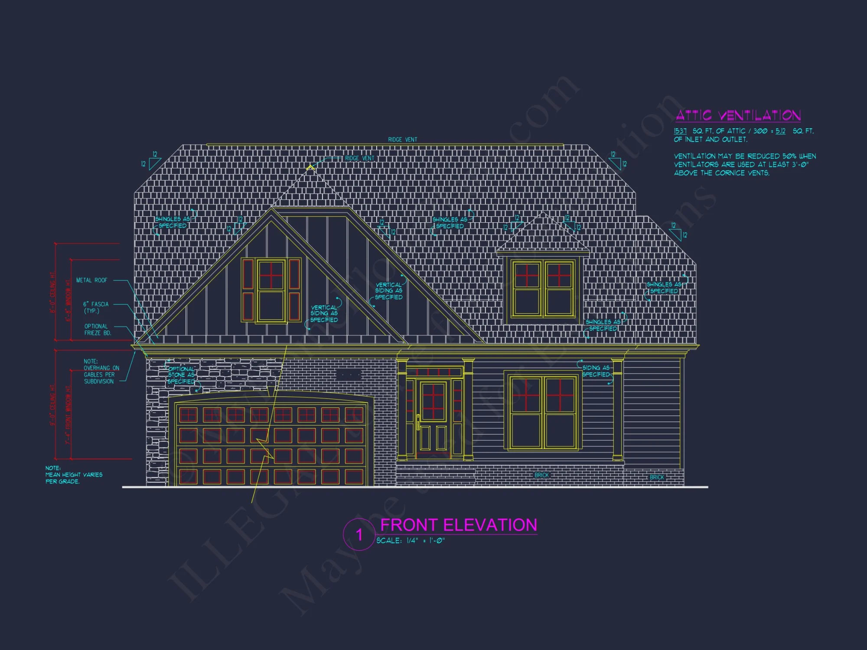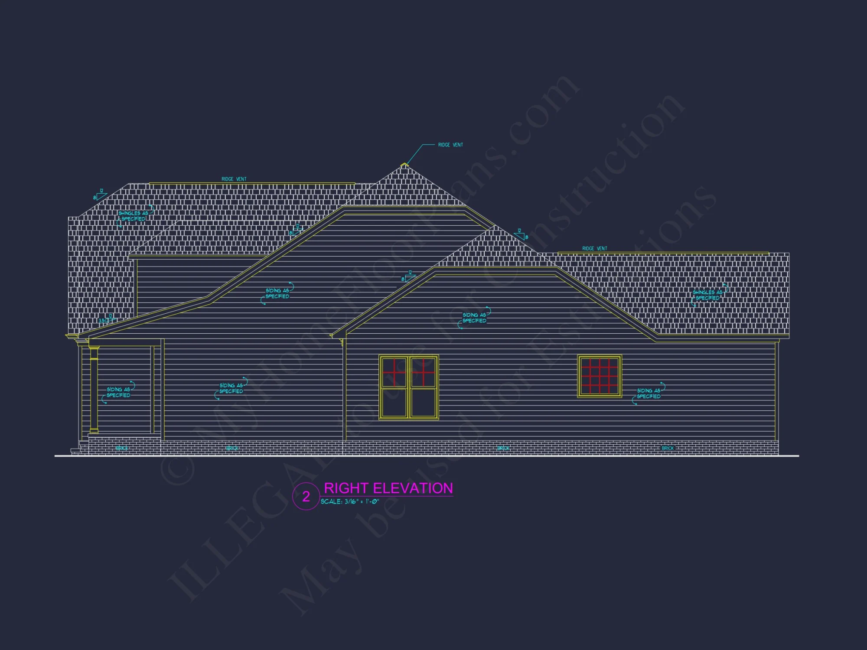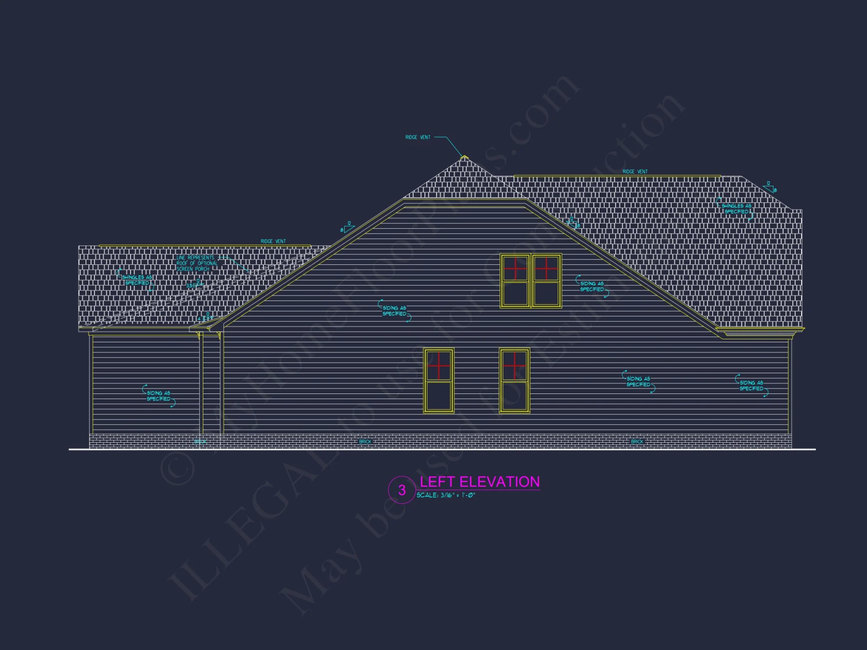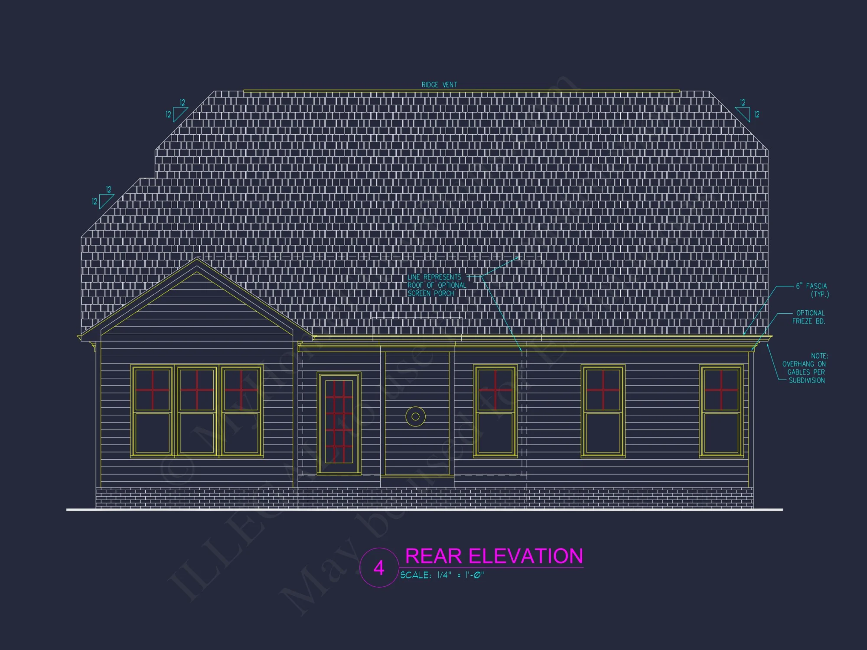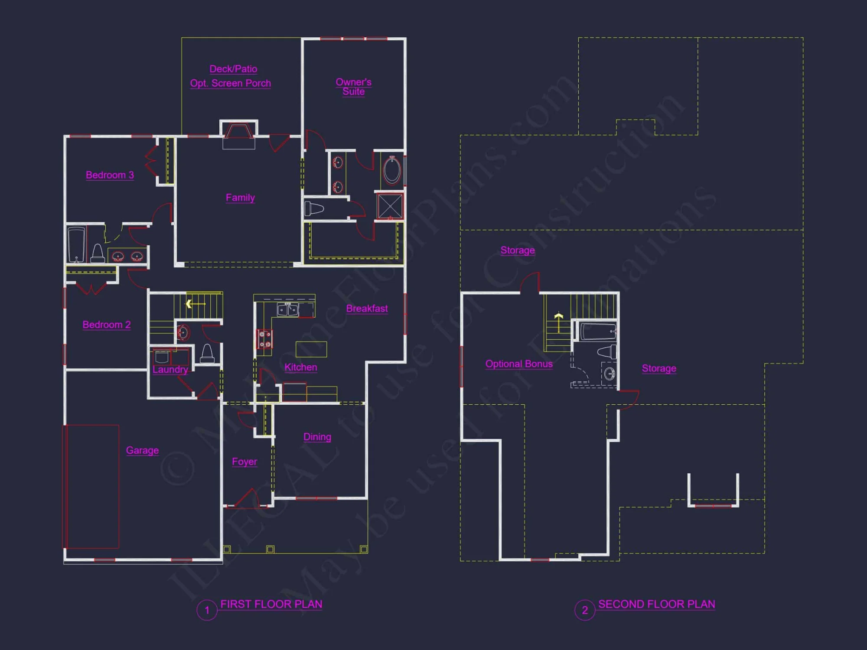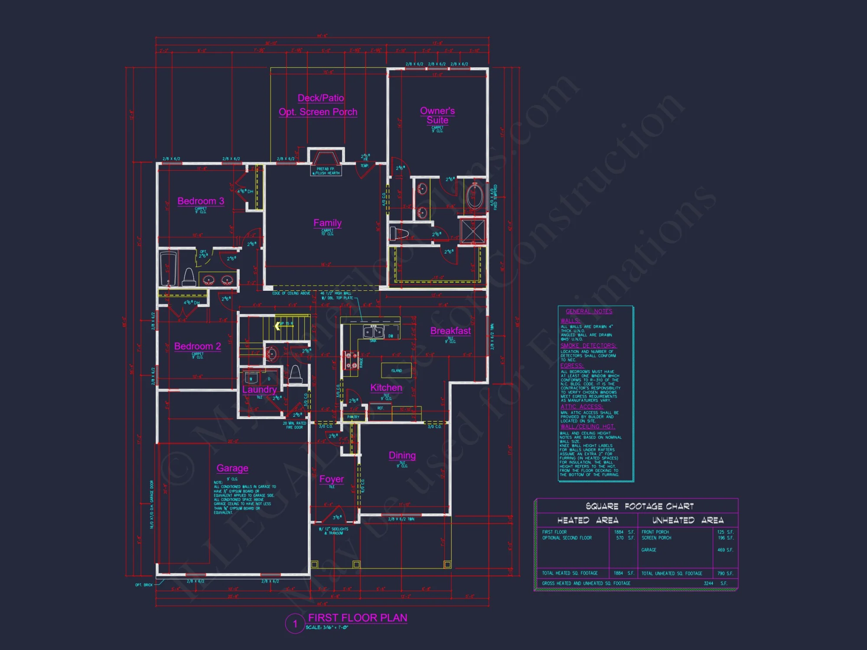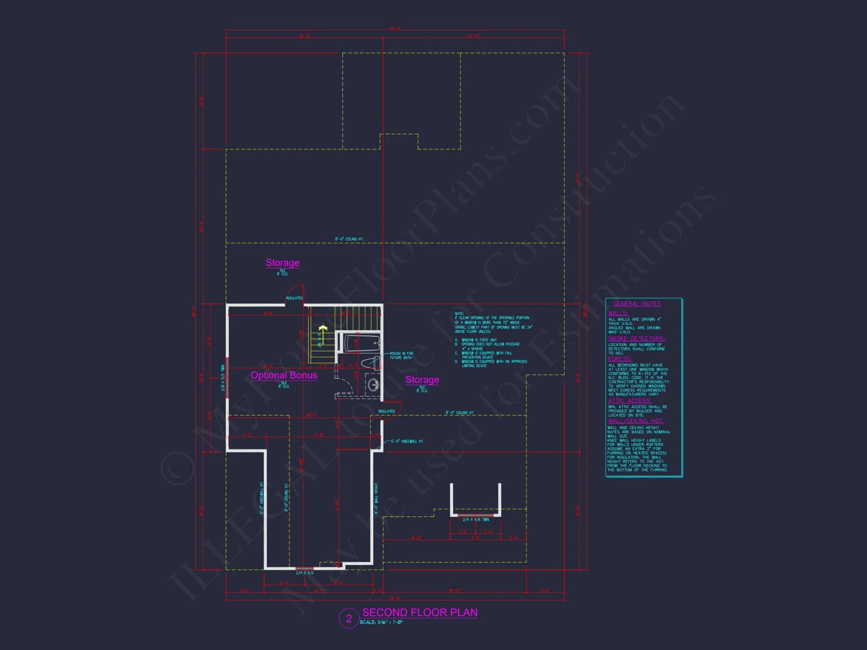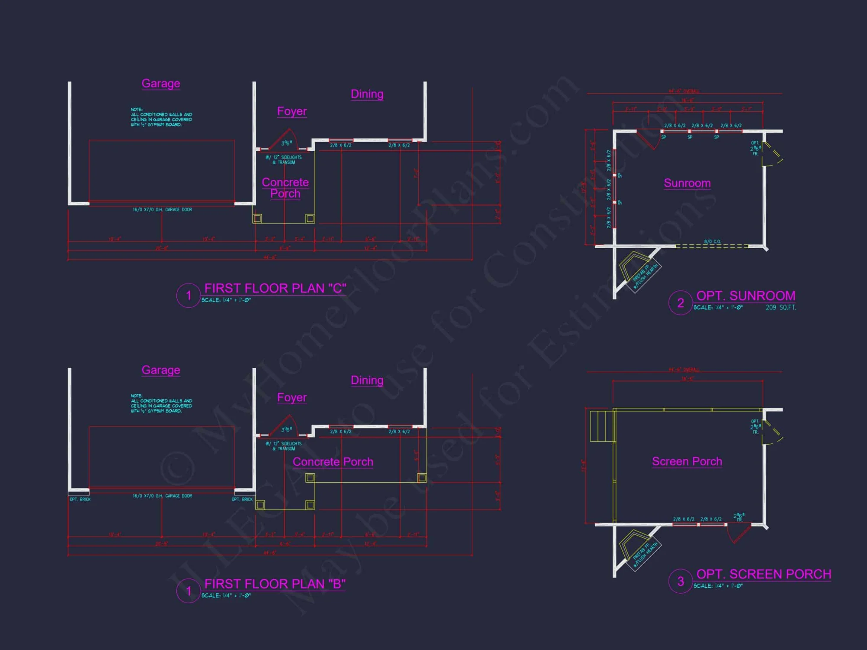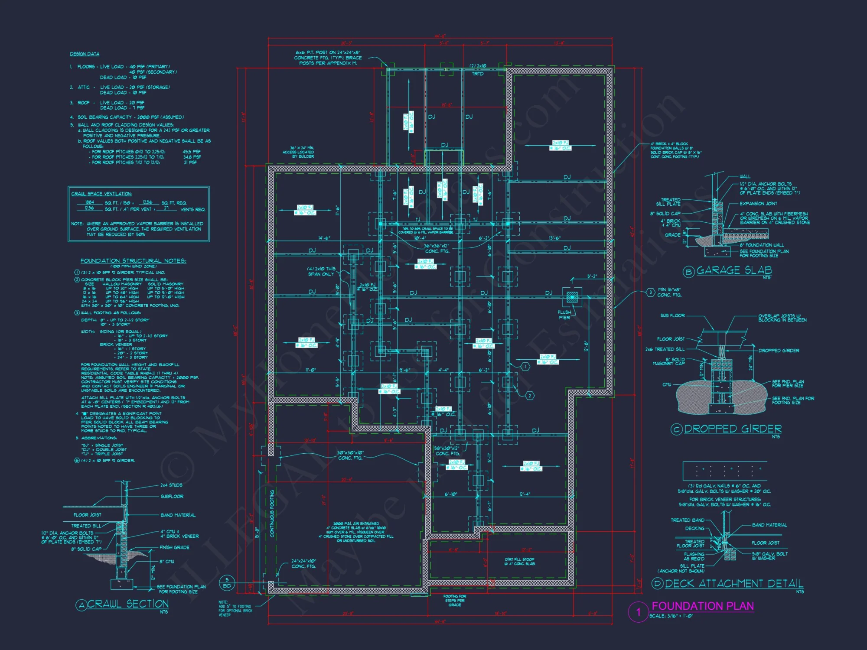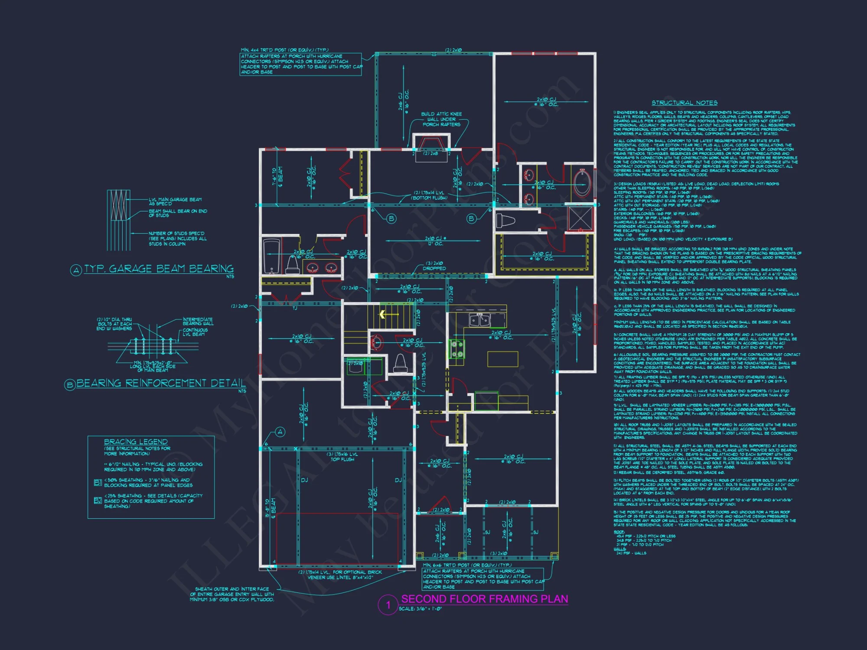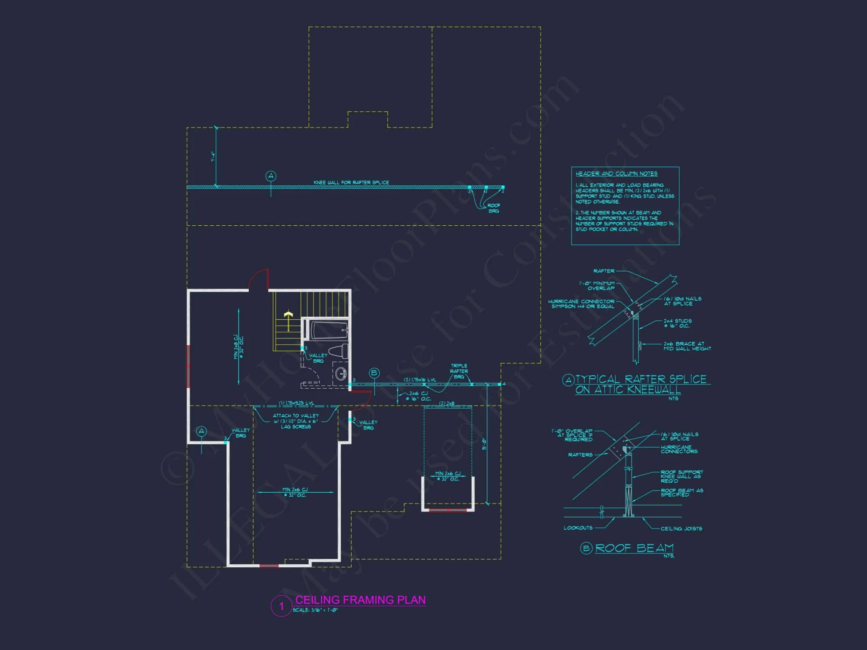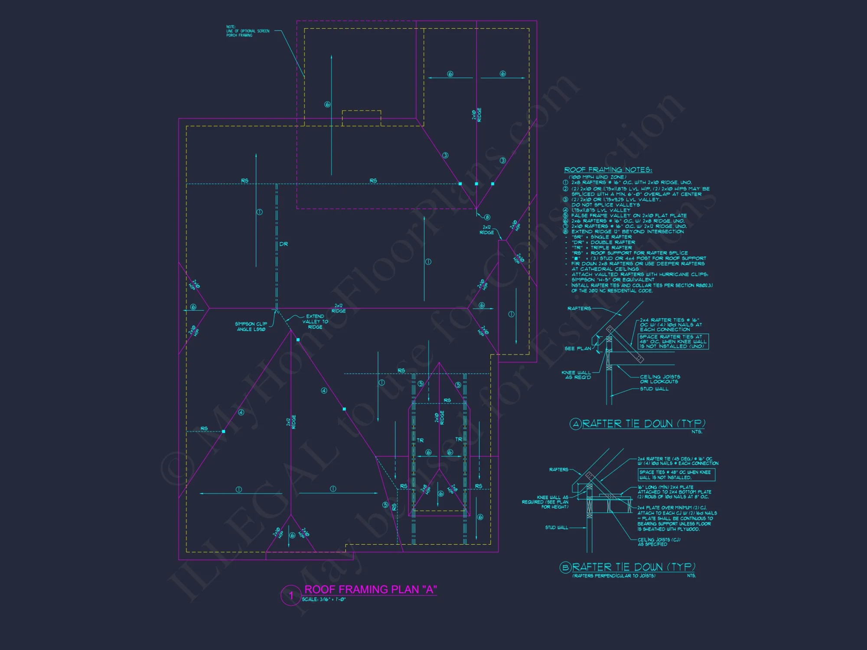12-2736 HOUSE PLAN – Modern Farmhouse Home Plan – 3-Bed, 2-Bath, 2,000 SF
Modern Farmhouse and Classic / Traditional Suburban house plan with board and batten + stone exterior • 3 bed • 2 bath • 2,000 SF. Open layout, front-entry garage, timeless curb appeal. Includes CAD+PDF + unlimited build license.
Original price was: $1,976.45.$1,254.99Current price is: $1,254.99.
999 in stock
* Please verify all details with the actual plan, as the plan takes precedence over the information shown below.
| Width | 44'-6" |
|---|---|
| Depth | 68'-0" |
| Htd SF | |
| Unhtd SF | |
| Bedrooms | |
| Bathrooms | |
| # of Floors | |
| # Garage Bays | |
| Architectural Styles | |
| Indoor Features | Foyer, Great Room, Family Room, Bonus Room, Downstairs Laundry Room, Attic |
| Outdoor Features | |
| Bed and Bath Features | Bedrooms on First Floor, Bedrooms on Second Floor, Owner's Suite on First Floor, Split Bedrooms, Walk-in Closet |
| Kitchen Features | |
| Garage Features | |
| Condition | New |
| Ceiling Features | |
| Structure Type | |
| Exterior Material |
Mary Bauer – November 7, 2024
Option sheets show both side-load and front-load garage elevationsHOA flexibility built in.
Attics | Bedrooms on First and Second Floors | Bonus Rooms | Breakfast Nook | Builder Favorites | Covered Front Porch | Downstairs Laundry Room | Family Room | Foyer | Front Entry | Great Room | Kitchen Island | Medium | Owner’s Suite on the First Floor | Screened Porches | Second Floor Bedroom | Side Entry Garage | Smooth & Conventional | Southern | Split Bedroom | Traditional | Traditional Craftsman | Walk-in Closet | Walk-in Pantry
Modern Farmhouse Home Plan with Classic Suburban Character
A beautifully balanced 1.5-story Modern Farmhouse design combining clean lines, warm textures, and family-friendly living—complete with CAD files, engineering, and an unlimited build license.
This Modern Farmhouse plan blends simplicity, curb appeal, and thoughtful interior design. The exterior showcases timeless board and batten siding accented with stone, complemented by a steep roofline and a welcoming front porch. Ideal for families, builders, and homeowners seeking a practical yet stylish layout, this plan emphasizes modern comfort with traditional roots.
Exterior Features & Architectural Appeal
The exterior is defined by the pairing of board and batten siding, horizontal siding, and stone masonry. These materials create character and depth while remaining low-maintenance and highly durable. The dark shutter accents highlight the farmhouse influence, while the symmetrical windows and front-entry garage emphasize a classic suburban rhythm.
The steep gable roof and clean architectural detailing offer a nod to traditional American homes while delivering the fresh, modern aesthetic many homeowners want today. A gently covered entry adds charm and invites natural light into the foyer.
Interior Flow & Spacious Living Areas
Inside, the home emphasizes open, bright, and welcoming spaces. The living room flows effortlessly into the dining area and kitchen, making everyday life comfortable and gatherings easy. This plan is designed to maximize functionality without sacrificing elegance.
- Open-concept main living area for entertaining and family connection
- Large windows flooding the interior with natural light
- Modern kitchen with island seating
- Dining area positioned for backyard views and patio access
The seamless space encourages movement and sightlines across the main level, creating an airy atmosphere that feels larger than the square footage suggests.
Bedrooms & Private Spaces
The bedrooms are strategically arranged to balance privacy and accessibility:
- Owner’s suite on the main level with walk-in closet and generous bathroom
- Two secondary bedrooms located upstairs or across the layout, depending on configuration
- Flexible bonus or loft space suitable for a home office, study, or media room
Each bedroom features ample natural light, high-quality storage, and serene placement away from high-traffic areas.
Kitchen Design That Elevates Daily Living
A defining highlight of this plan is the modern kitchen setup. It blends farmhouse warmth with suburban practicality. Features may include:
- Large central island for prep, seating, and entertaining
- Generous pantry storage
- Efficient appliance layout for flow and convenience
- Connection to the dining and living spaces
This space is designed not just for meals, but for everyday gathering—a hallmark of modern living.
Garage, Storage, and Utility Features
The front-entry garage provides easy access while maintaining curb appeal. Inside, you’ll find:
- 2-car garage with generous storage capacity
- Dedicated laundry or mudroom area
- Space for seasonal storage, tools, or sports equipment
Outdoor Living Options
Outdoor spaces add livability and charm:
- Welcoming covered front porch
- Optional rear patio or deck for gatherings
- Room for landscaping, gardens, or a backyard play area
The exterior materials—board and batten, stone, siding, and architectural shingles—offer durability and long-term value while providing a polished look.
Why This Plan Fits Today’s Homeowner
The Modern Farmhouse is currently one of the most sought-after architectural styles, valued for its personality, versatility, and comfort. But what sets this version apart is its Classic Suburban influence, which moderates the rustic elements and adds a refined, neighborhood-friendly feel.
According to experts at ArchDaily, modern interpretations of the farmhouse style are among the most adaptable home designs, making them ideal for families seeking a long-term home with timeless appeal.
Included Benefits with Your Purchase
- CAD + PDF Files: Modify, print, and submit to local permitting with ease.
- Unlimited Build License: Construct the plan multiple times at no extra cost.
- Structural Engineering Included: Ensures safety and compliance.
- Free Foundation Changes: Switch between slab, crawlspace, or basement.
- Low-Cost Modifications: Save up to 50% on custom changes.
- Preview Before Purchase: Review all plan sheets beforehand.
Customization Options
Every homeowner’s needs are different. This plan can easily be customized:
- Add or expand outdoor living spaces
- Modify the kitchen layout to your cooking style
- Add dormers or adjust rooflines for enhanced curb appeal
- Reconfigure room layouts or storage areas
The flexibility of the Modern Farmhouse style allows for elegant personalization, whether you prioritize entertainment spaces, guest accommodations, or work-from-home features.
Frequently Asked Questions
Does this plan include engineering? Yes—structural engineering is included for safety and code compliance.
Can I make changes to the plan? Absolutely. You can request cost-effective modifications tailored to your needs.
Are foundation options available? Yes—choose slab, crawlspace, or basement at no extra cost.
Is the exterior flexible? Board and batten, stone, and siding can be adjusted to match your regional materials or aesthetic goals.
Start Your Build with Confidence
With its timeless styling, practical interior flow, and included CAD files, this Modern Farmhouse plan gives you everything you need to start designing and constructing your dream home. The combination of classic charm and modern layouts makes it a long-term, high-value choice for families of all sizes.
Begin your journey today—design smart, build beautifully, and enjoy the comfort of a home crafted for the modern lifestyle.
12-2736 HOUSE PLAN – Modern Farmhouse Home Plan – 3-Bed, 2-Bath, 2,000 SF
- BOTH a PDF and CAD file (sent to the email provided/a copy of the downloadable files will be in your account here)
- PDF – Easily printable at any local print shop
- CAD Files – Delivered in AutoCAD format. Required for structural engineering and very helpful for modifications.
- Structural Engineering – Included with every plan unless not shown in the product images. Very helpful and reduces engineering time dramatically for any state. *All plans must be approved by engineer licensed in state of build*
Disclaimer
Verify dimensions, square footage, and description against product images before purchase. Currently, most attributes were extracted with AI and have not been manually reviewed.
My Home Floor Plans, Inc. does not assume liability for any deviations in the plans. All information must be confirmed by your contractor prior to construction. Dimensions govern over scale.



