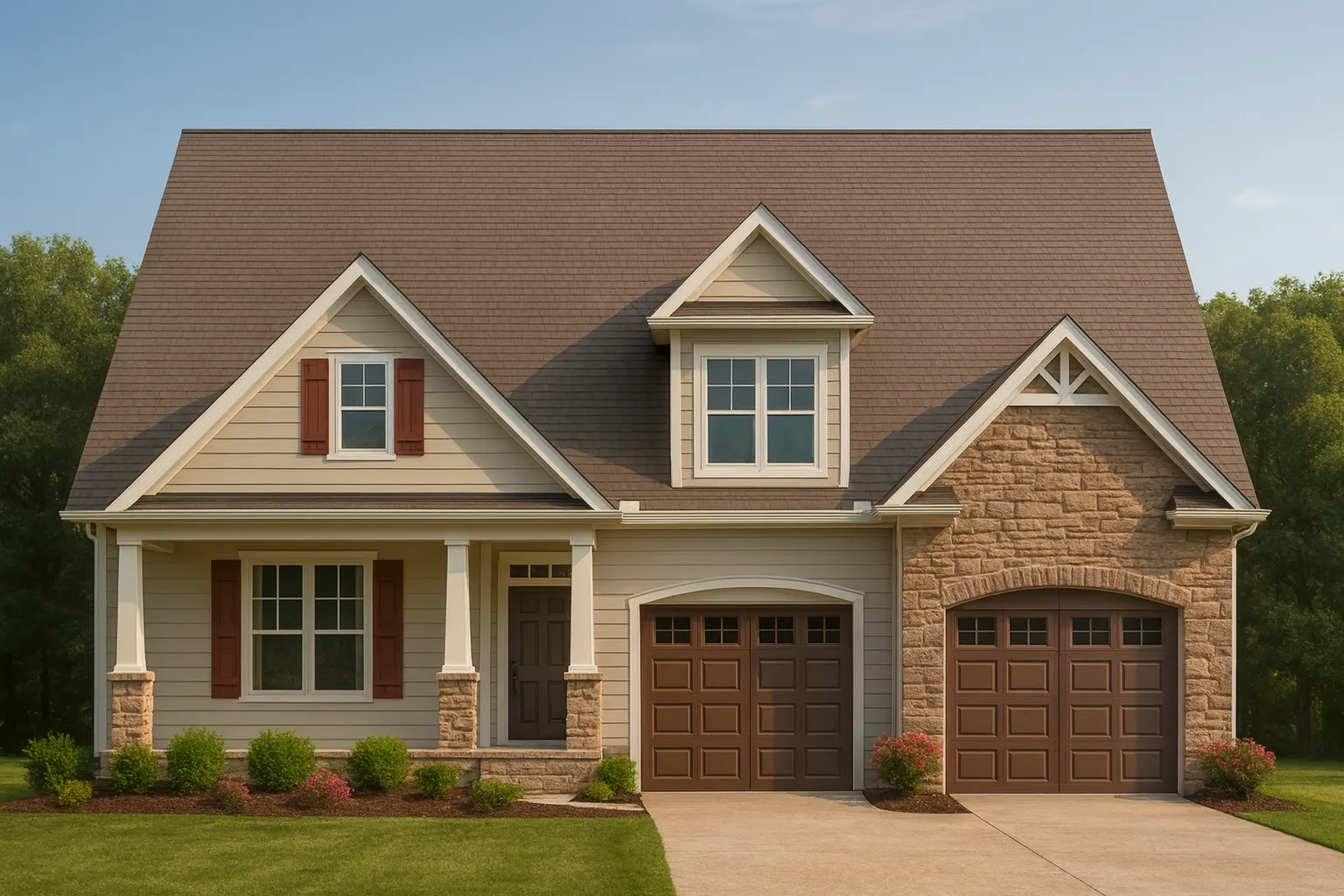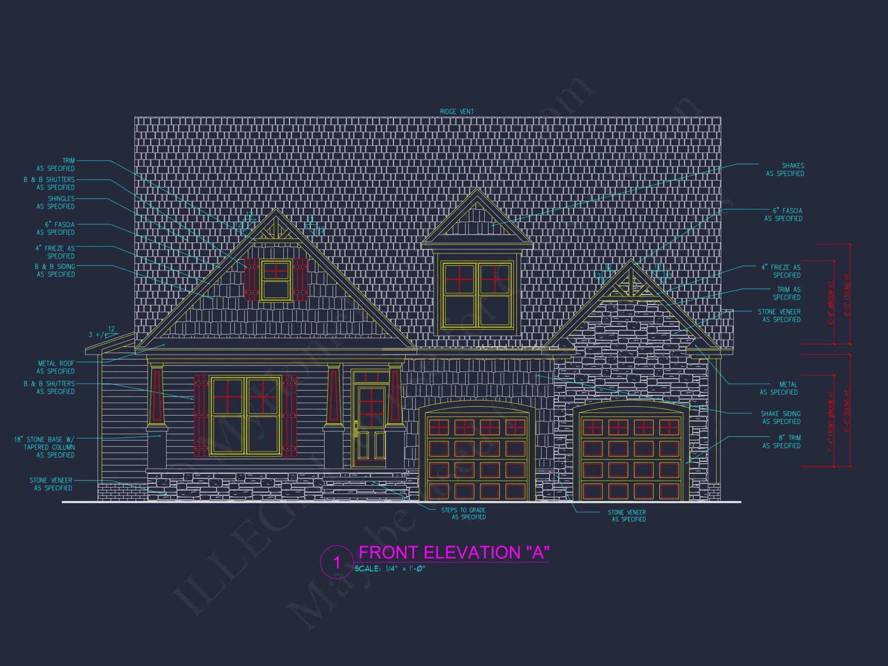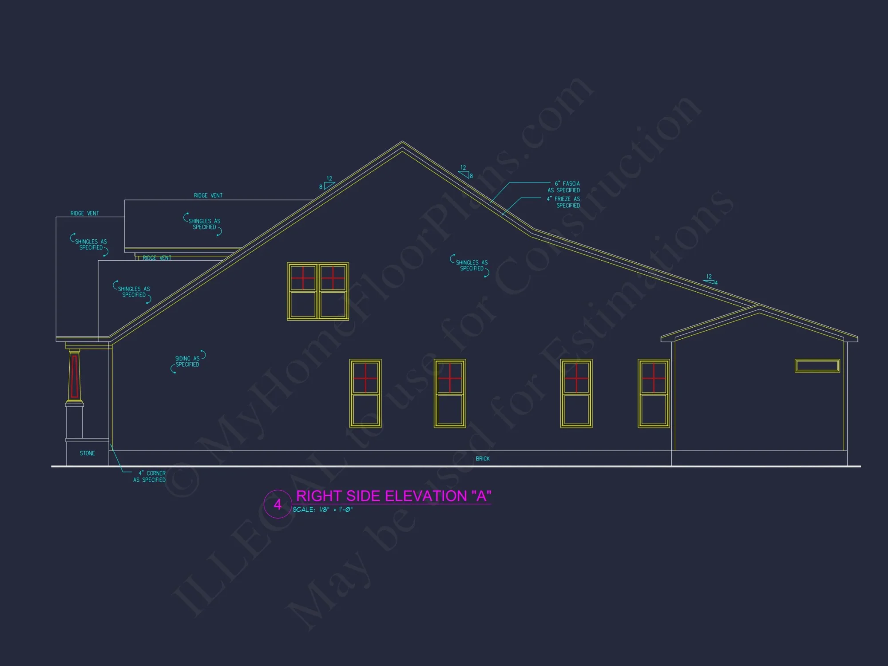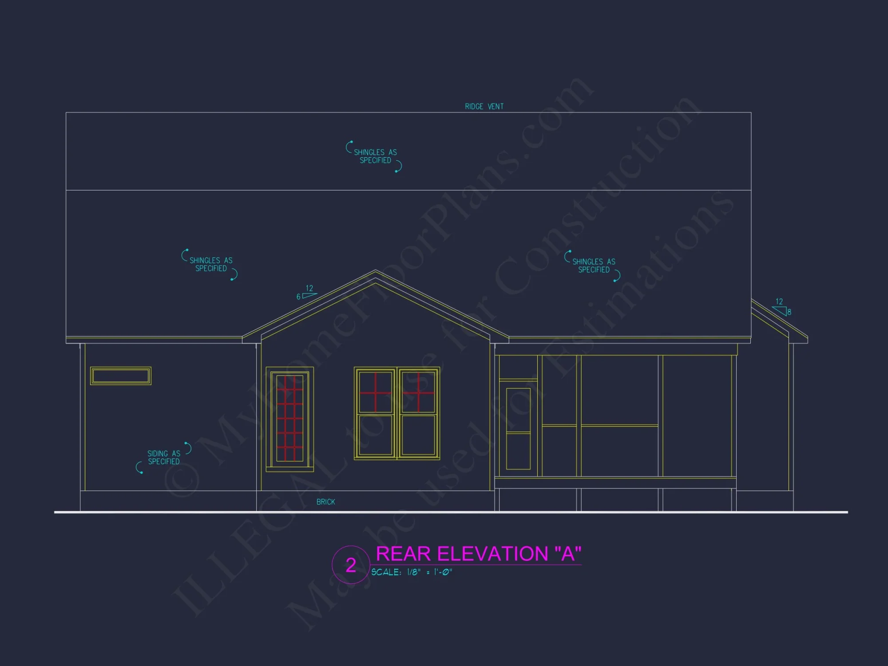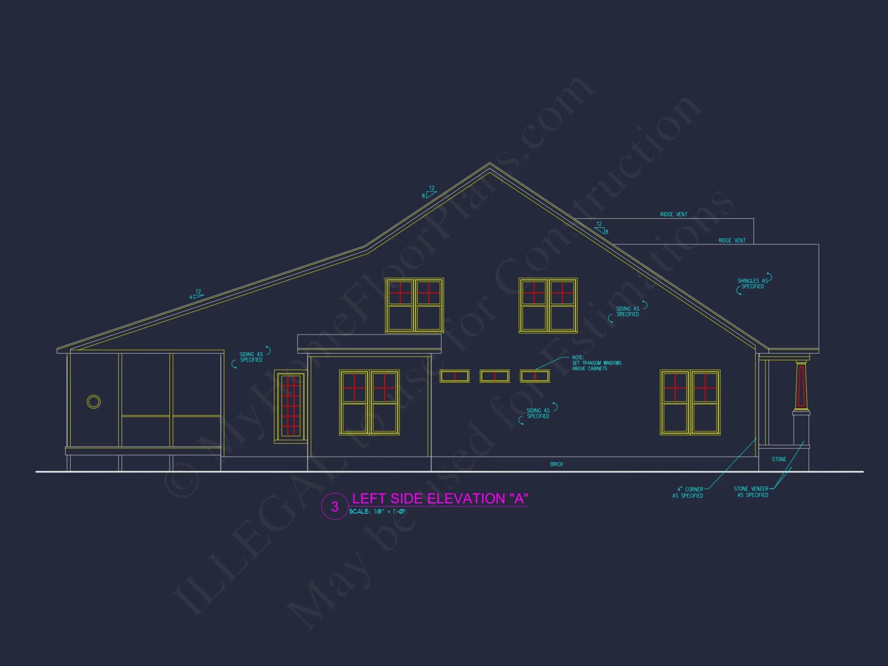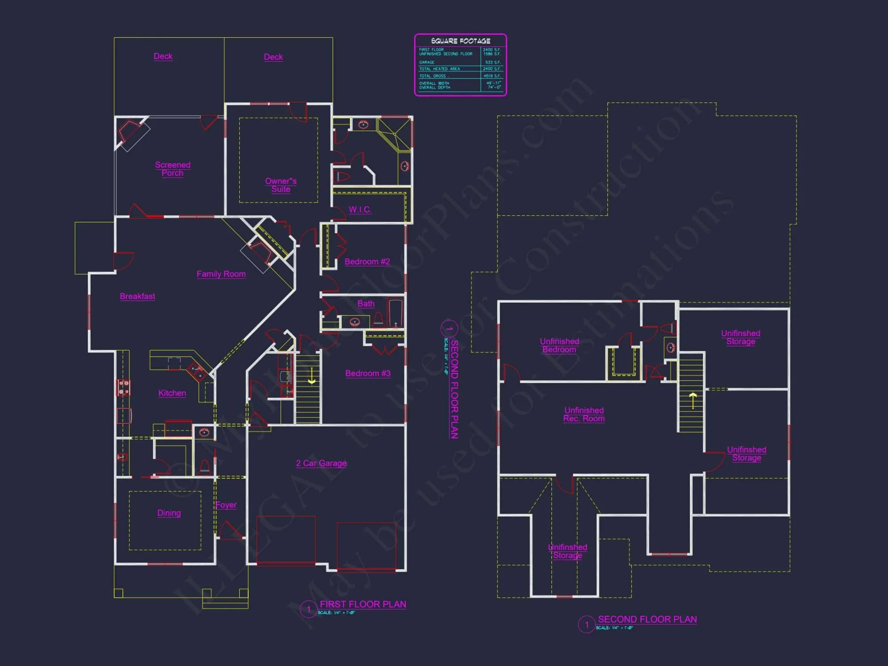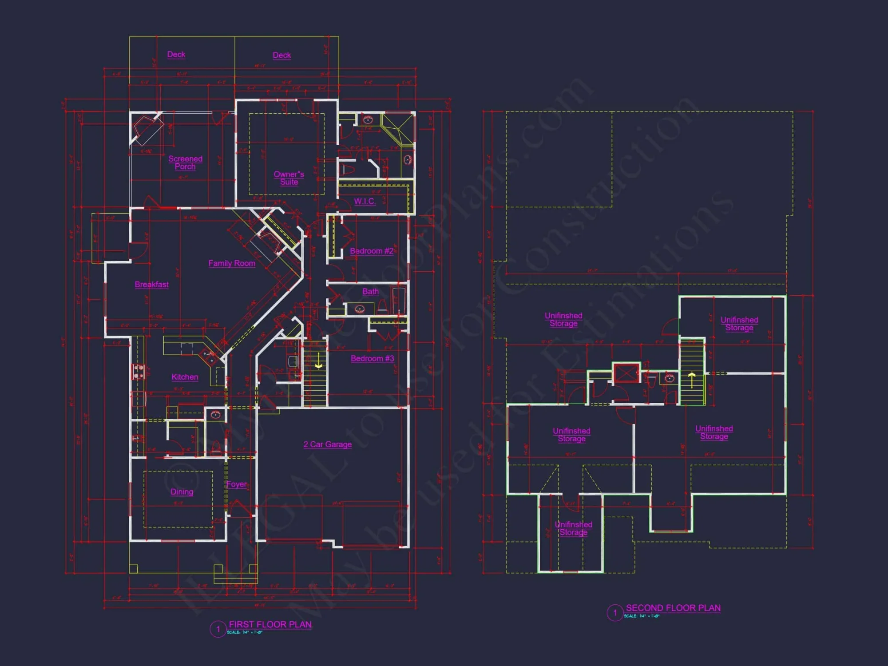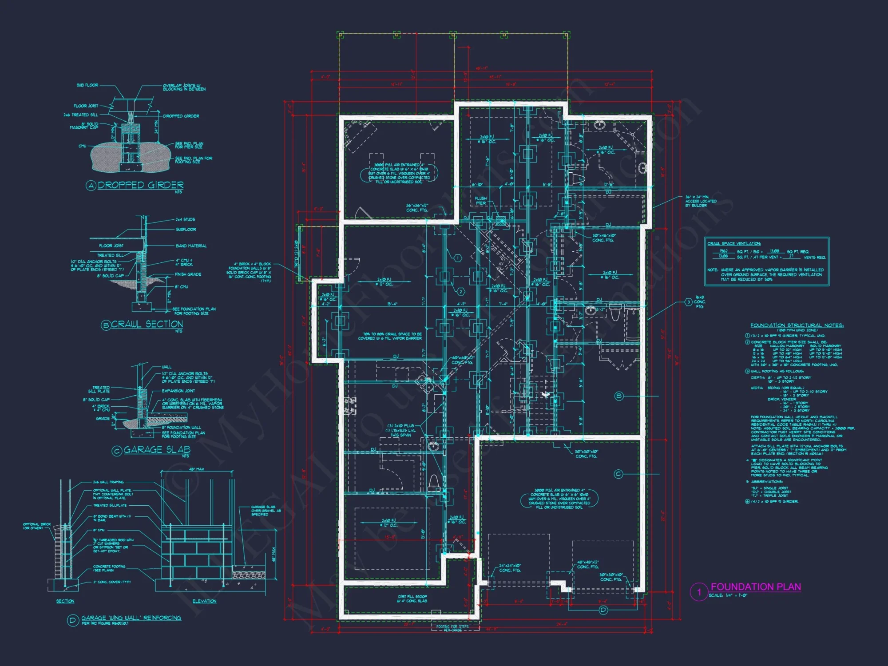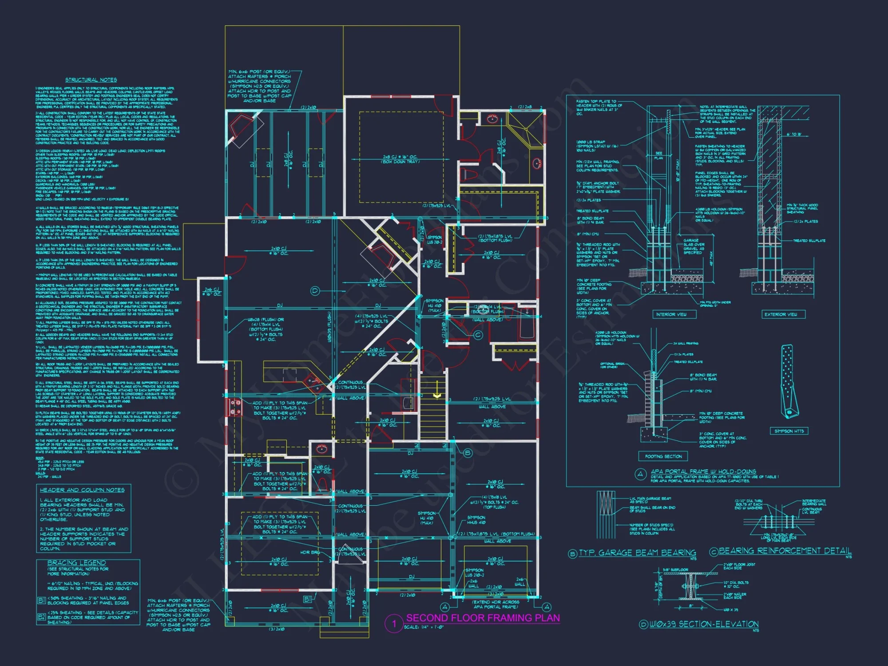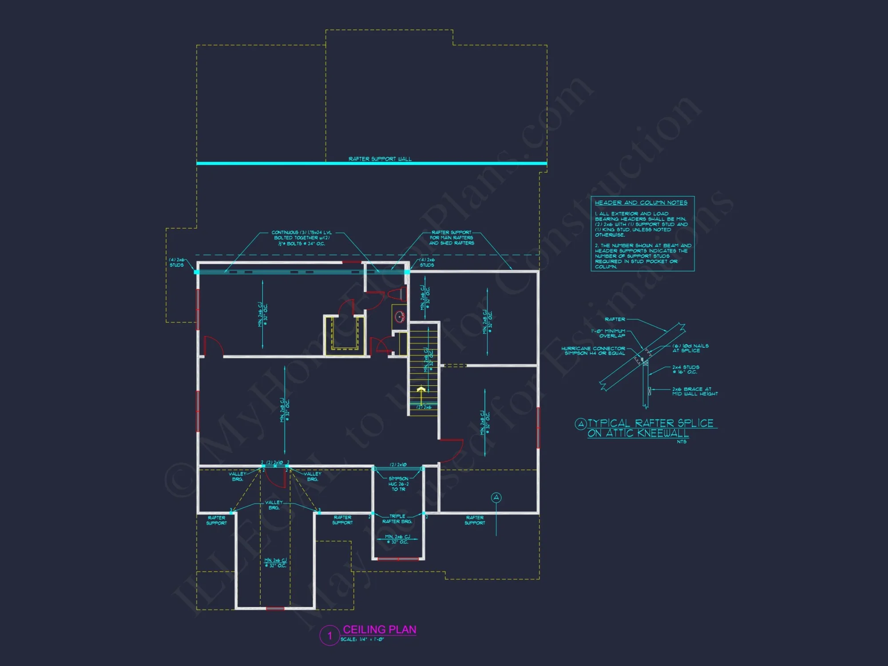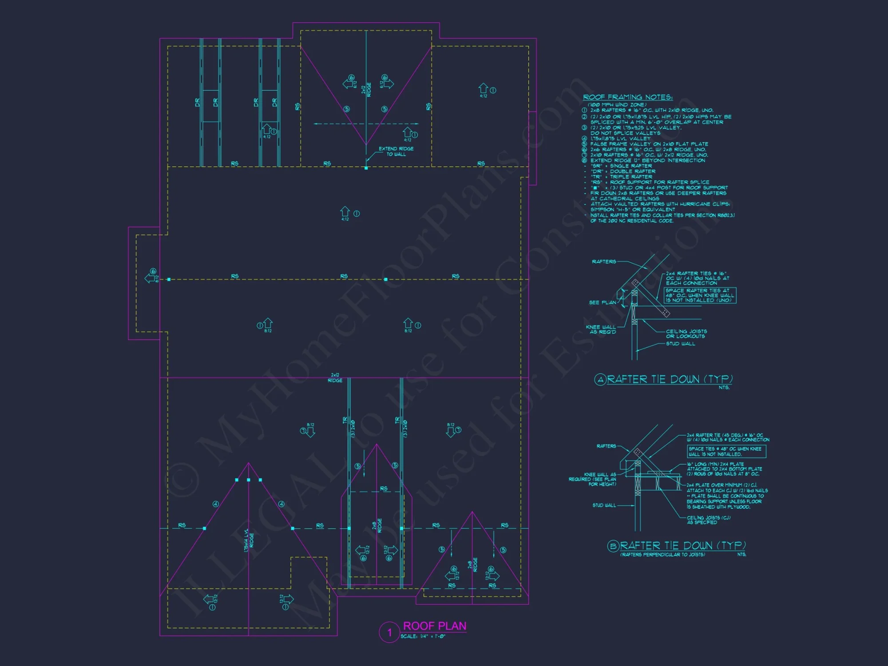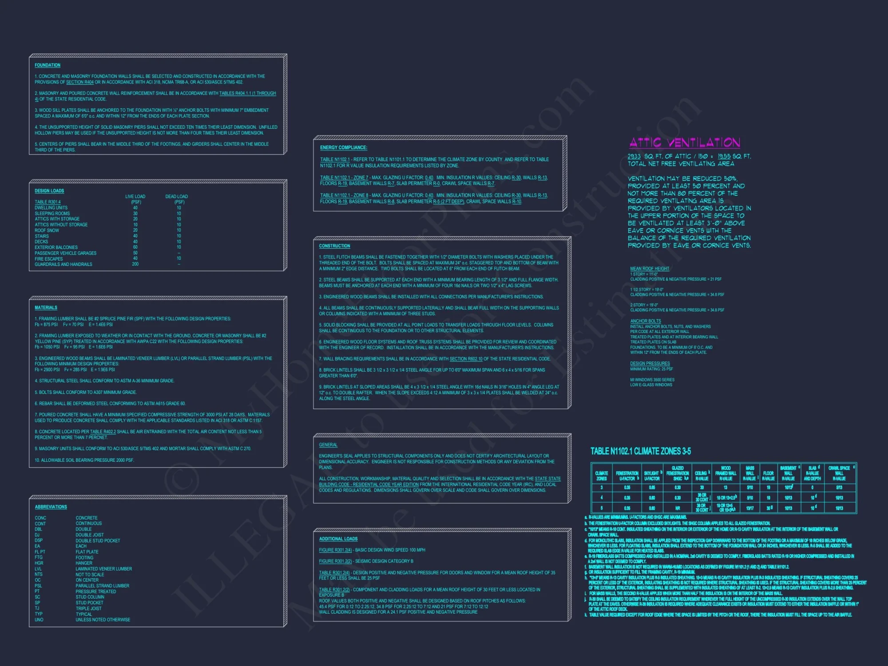12-2954 HOUSE PLAN – Traditional Craftsman Home Plan – 3-Bed, 2.5-Bath, 2,350 SF
Traditional Craftsman and Transitional Farmhouse house plan with stone and siding exterior • 3 bed • 2.5 bath • 2,350 SF. Open floor plan, covered porch, double garage. Includes CAD+PDF + unlimited build license.
Original price was: $2,476.45.$1,454.99Current price is: $1,454.99.
999 in stock
* Please verify all details with the actual plan, as the plan takes precedence over the information shown below.
| Architectural Styles | |
|---|---|
| Width | 49' 11" |
| Depth | 74' 0" |
| Htd SF | |
| Unhtd SF | |
| Bedrooms | |
| Bathrooms | |
| # of Floors | |
| # Garage Bays | |
| Indoor Features | |
| Outdoor Features | |
| Bed and Bath Features | Owner's Suite on First Floor, Split Bedrooms, Walk-in Closet |
| Kitchen Features | |
| Garage Features | |
| Condition | New |
| Ceiling Features | |
| Structure Type | |
| Exterior Material |
Kathryn Bass DDS – October 10, 2023
We browsed plans for hours, dreaming big, and knew whichever we chose would come with unlimited reusefuture-proofing the purchase.
9 FT+ Ceilings | Breakfast Nook | Covered Front Porch | Craftsman | Family Room | Fireplaces | Fireplaces | Front Entry | Great Room | Home Plans with Mudrooms | Kitchen Island | Medium | Oversized Designs | Owner’s Suite on the First Floor | Screened Porches | Side Entry Garage | Split Bedroom | Top Selling | Traditional | Traditional Craftsman | Uncovered Deck | Walk-in Closet
Traditional Craftsman Farmhouse Plan with 2,350 Sq. Ft. & Stone Exterior
A warm and inviting Craftsman Farmhouse blending classic stonework, board and batten detailing, and a functional layout for family living—includes CAD, PDF, and engineering.
This Traditional Craftsman Farmhouse plan perfectly balances timeless architecture with modern comfort. The front elevation features a beautiful mix of horizontal siding and stone accents, creating a welcoming, enduring presence that fits into any suburban or countryside setting.
Main Living Spaces
Inside, an open floor plan connects the family room, dining area, and kitchen under a vaulted ceiling that enhances light and space. The great room centers around a stone fireplace, while a wall of windows overlooks the backyard. The kitchen offers an oversized island with seating, ample cabinetry, and a walk-in pantry—ideal for busy families or avid entertainers.
Bedrooms & Bathrooms
- 3 bedrooms, including a luxurious Owner’s Suite with a spa-inspired bath and large walk-in closet.
- 2.5 bathrooms, featuring a dual vanity and tiled shower in the primary bath.
- Secondary bedrooms share a full bath with hallway access.
Garage & Storage Features
- Garage Bays: 2-car front-facing garage with carriage-style doors.
- Built-in mudroom with drop zone for coats and shoes.
- Optional bonus room above garage for home office or guest suite.
Outdoor Living
The wide covered front porch adds classic curb appeal, while the rear deck or optional screened porch offers relaxing outdoor living space. Columns and stone bases highlight Craftsman authenticity, while modern details provide a fresh, livable touch.
Architectural Details
This plan merges Traditional Craftsman architecture with Transitional Farmhouse warmth. Features such as tapered porch columns, decorative gables, and mixed exterior textures give it enduring appeal. Learn more about the Craftsman aesthetic at ArchDaily.
Highlights & Key Features
- 2,350 heated sq. ft. of functional family space.
- 3 bedrooms, 2.5 bathrooms, and a 2-car garage.
- Open-concept great room with vaulted ceiling.
- Covered porches for indoor-outdoor connection.
- Flexible spaces for home office or recreation.
Plan Package & Benefits
- CAD + PDF Files: Editable and printable versions included.
- Unlimited Build License: Build multiple times at no extra cost.
- Structural Engineering: Included for compliance and peace of mind.
- Free Foundation Modifications: Choose slab, crawlspace, or basement.
- Affordable Customization: Modify the plan to fit your lifestyle.
Why You’ll Love This Home
From its charming exterior to its thoughtfully planned interior, this Traditional Craftsman Farmhouse blends warmth, efficiency, and timeless beauty. Large windows brighten the open living area, while stone accents ground the façade in natural charm. Families will appreciate its balance of open gathering spaces and private retreats.
Explore Similar Designs
- Craftsman Farmhouse Plans
- Plans with Covered Front Porches
- Traditional Craftsman Plans
- See Craftsman inspiration on Houzz
Frequently Asked Questions
Can I modify this home plan? Absolutely! Our in-house design team can customize room sizes, rooflines, or layout features to fit your needs.
Are CAD and engineering included? Yes, every purchase includes editable CAD files, engineering, and unlimited build rights.
Can this plan fit narrow lots? With its efficient footprint, it adapts well to suburban or semi-rural parcels.
Does it feature outdoor living? Yes—front and rear covered porches offer shaded retreats.
Start Building Today
Contact My Home Floor Plans to customize or order your Traditional Craftsman Farmhouse Plan today. Build a timeless home that blends tradition, comfort, and character—crafted to last for generations.
12-2954 HOUSE PLAN – Traditional Craftsman Home Plan – 3-Bed, 2.5-Bath, 2,350 SF
- BOTH a PDF and CAD file (sent to the email provided/a copy of the downloadable files will be in your account here)
- PDF – Easily printable at any local print shop
- CAD Files – Delivered in AutoCAD format. Required for structural engineering and very helpful for modifications.
- Structural Engineering – Included with every plan unless not shown in the product images. Very helpful and reduces engineering time dramatically for any state. *All plans must be approved by engineer licensed in state of build*
Disclaimer
Verify dimensions, square footage, and description against product images before purchase. Currently, most attributes were extracted with AI and have not been manually reviewed.
My Home Floor Plans, Inc. does not assume liability for any deviations in the plans. All information must be confirmed by your contractor prior to construction. Dimensions govern over scale.



