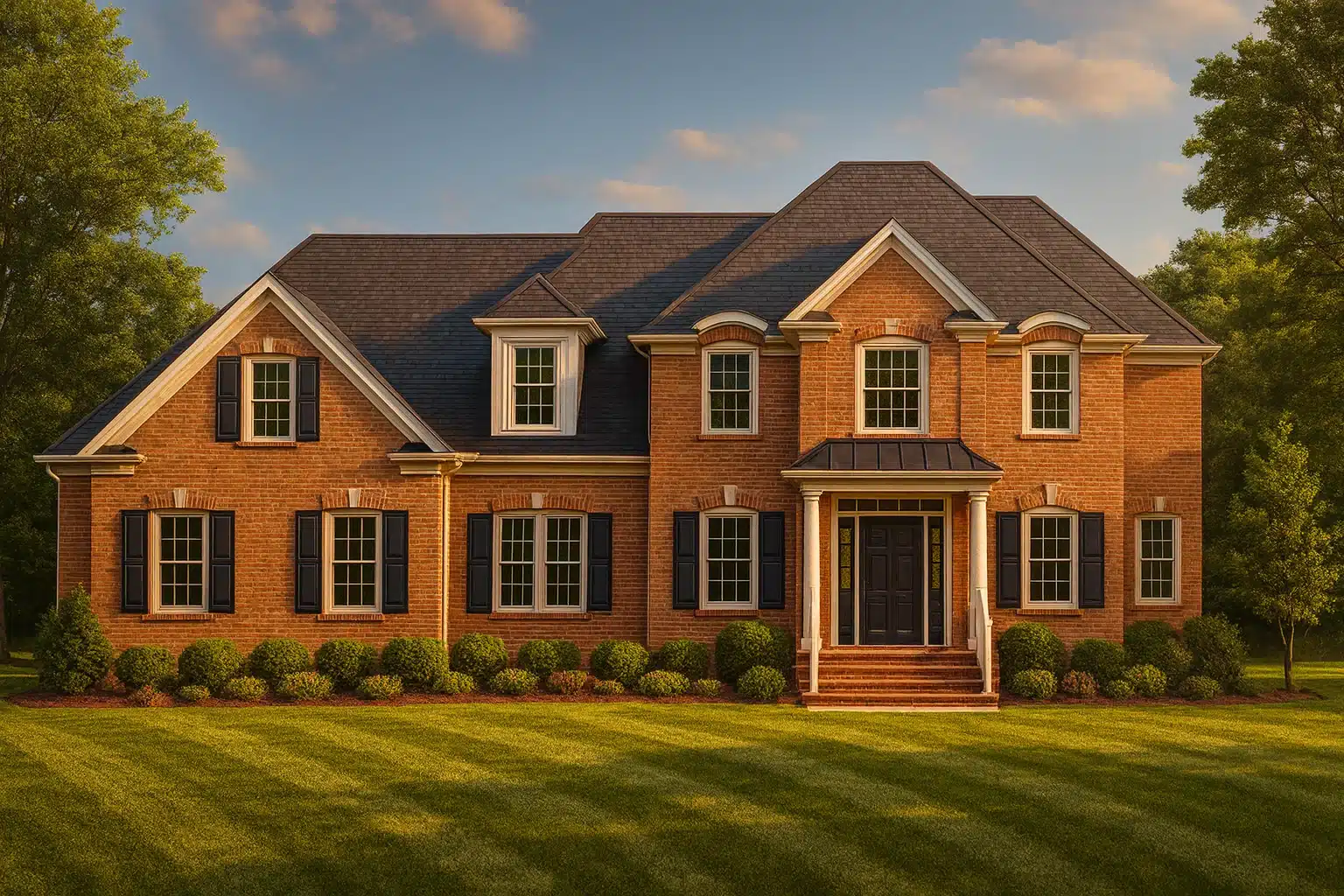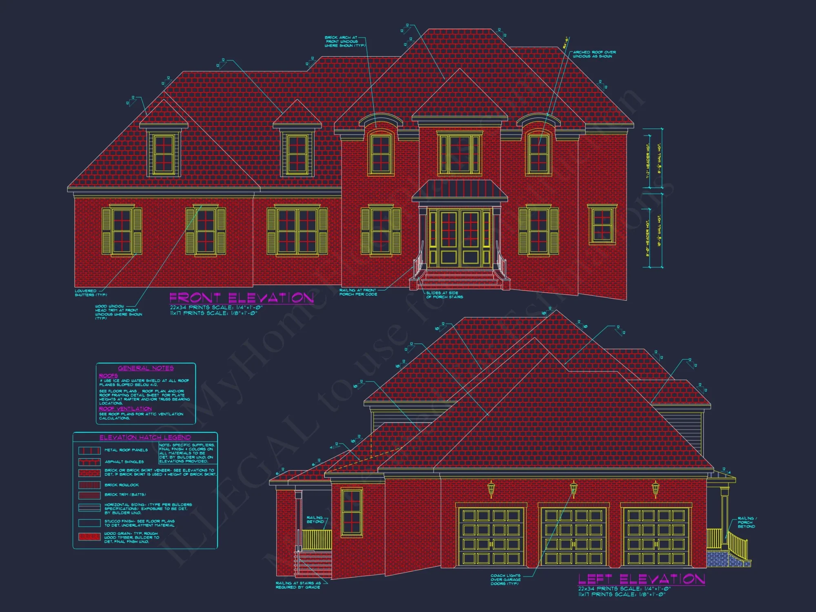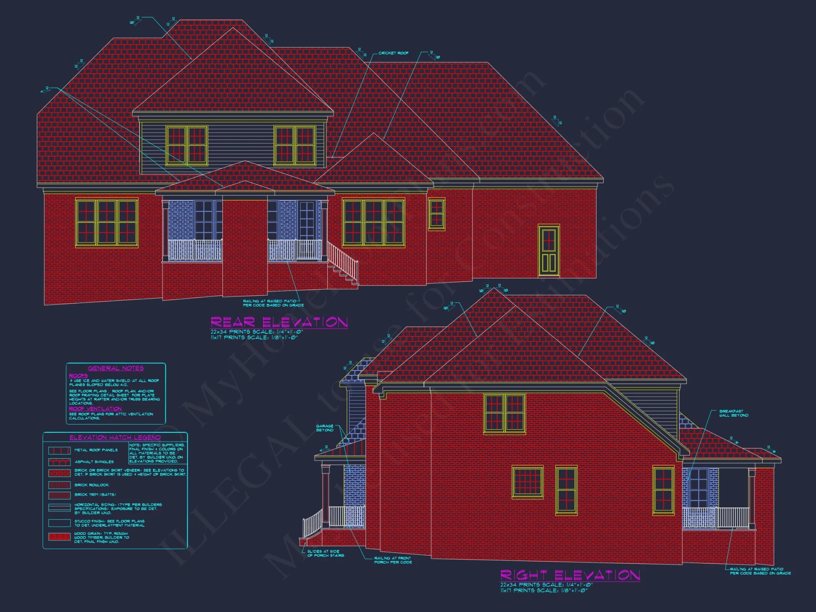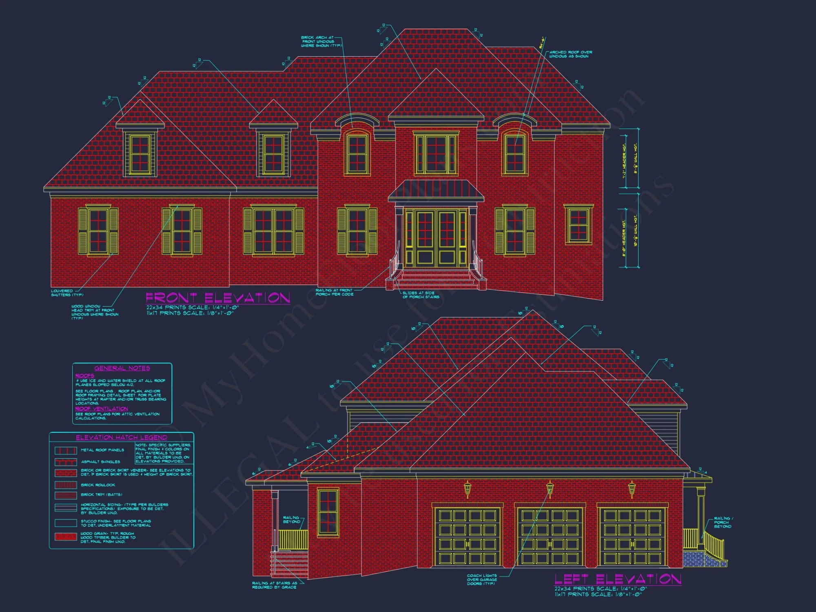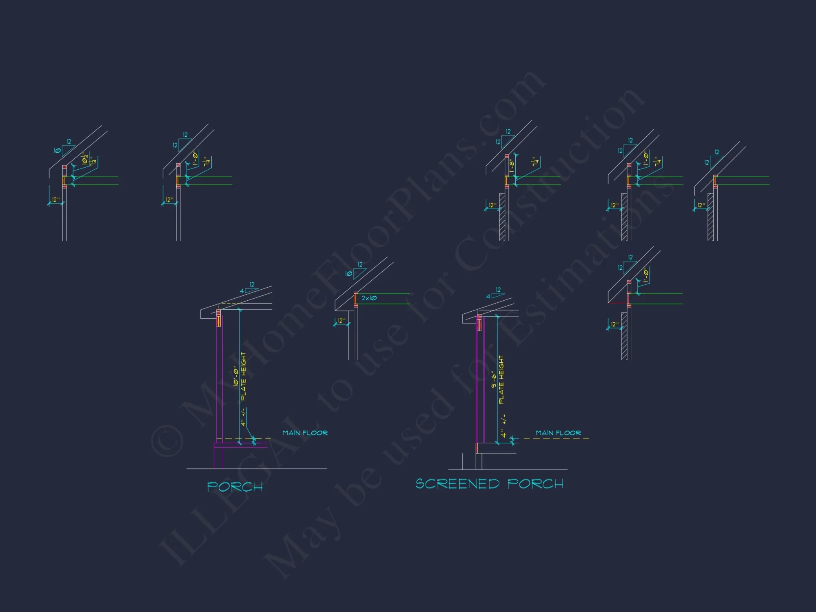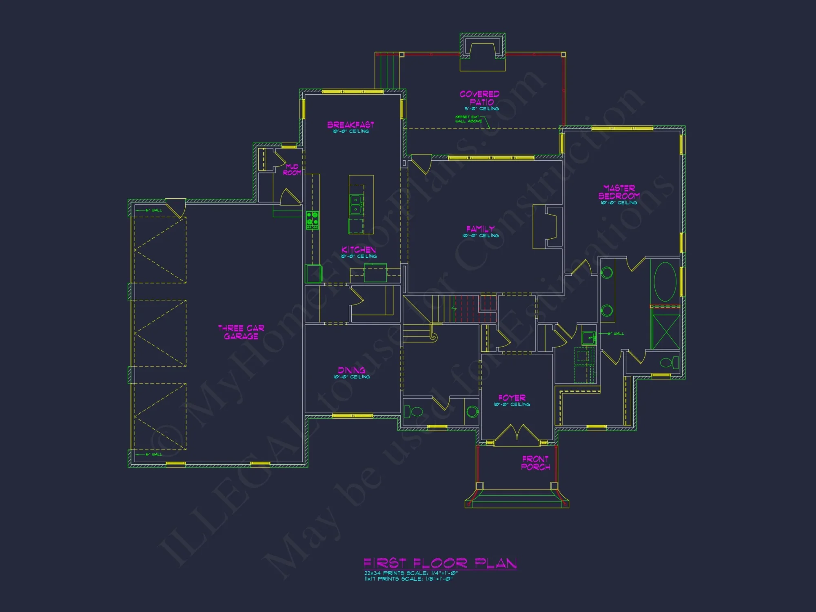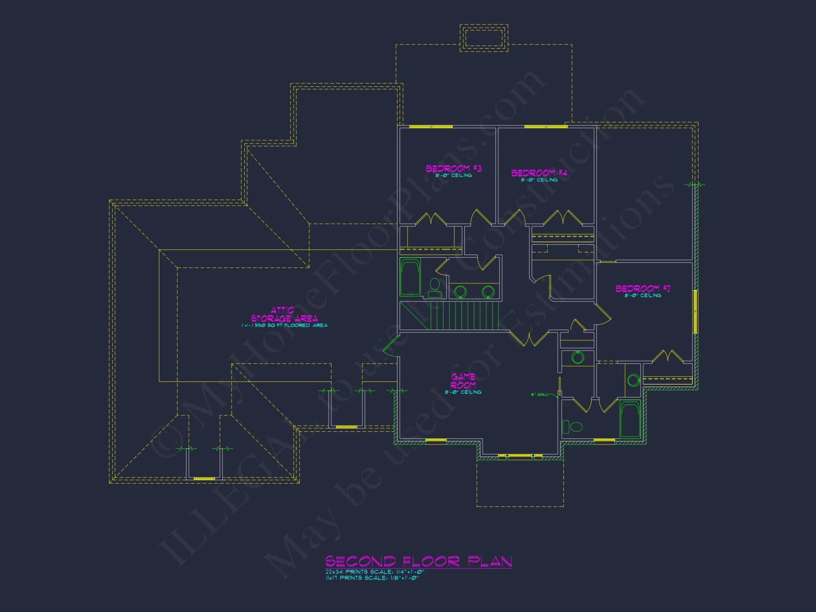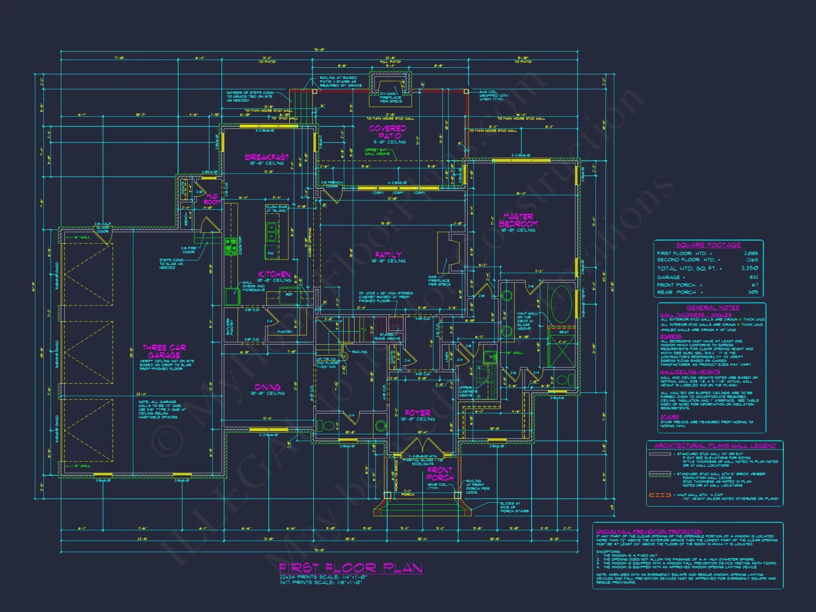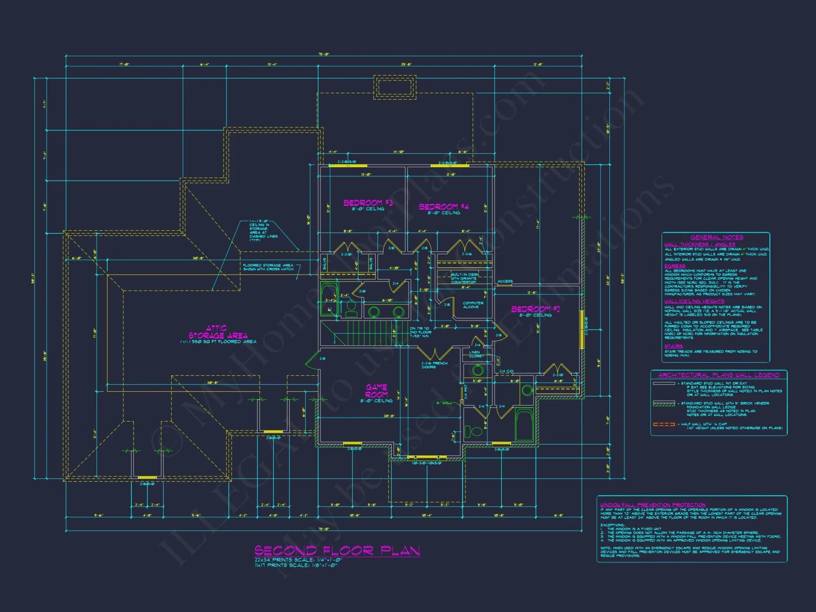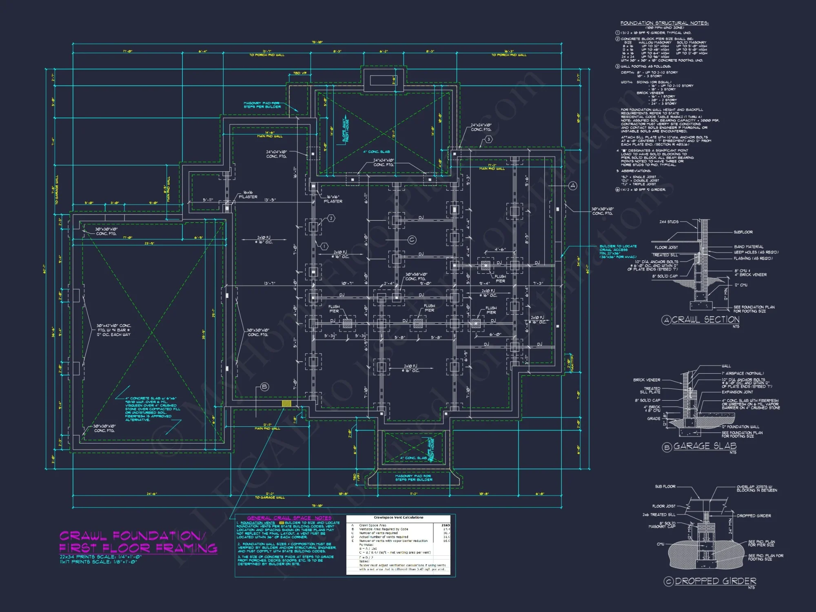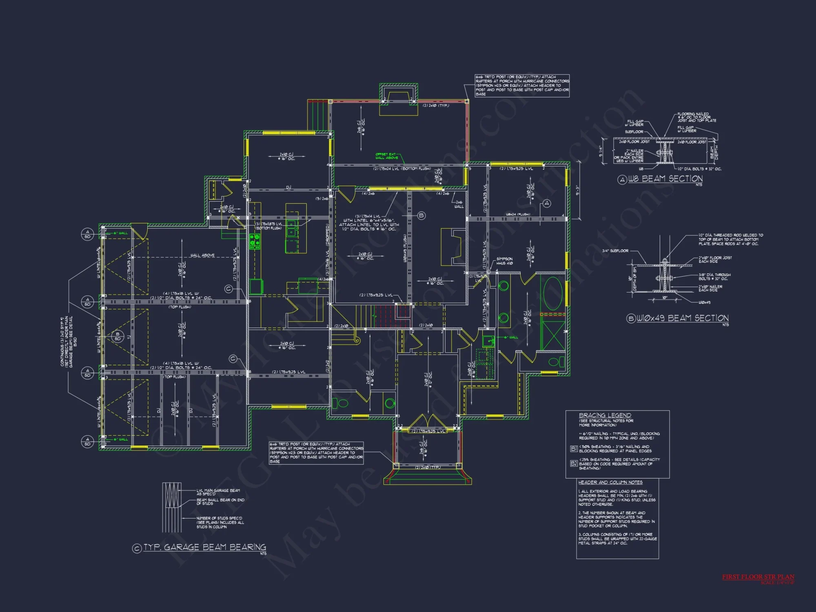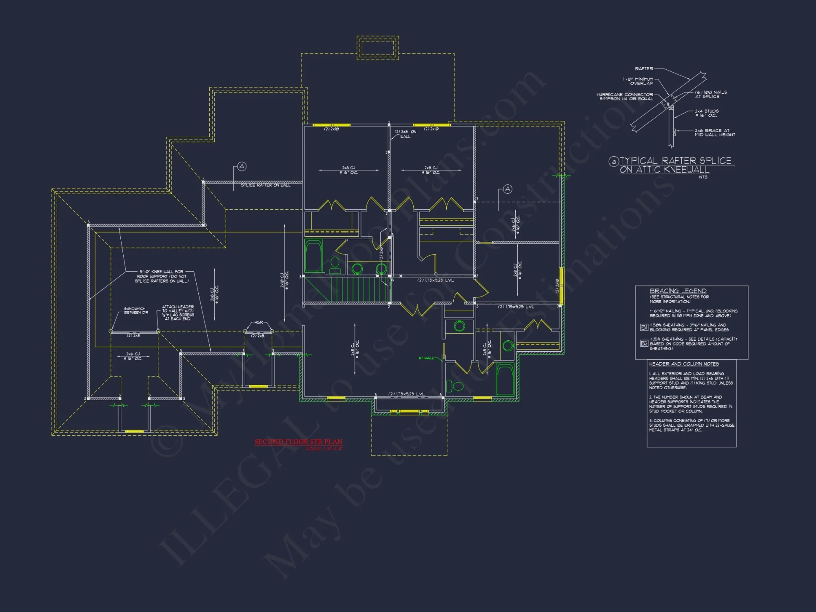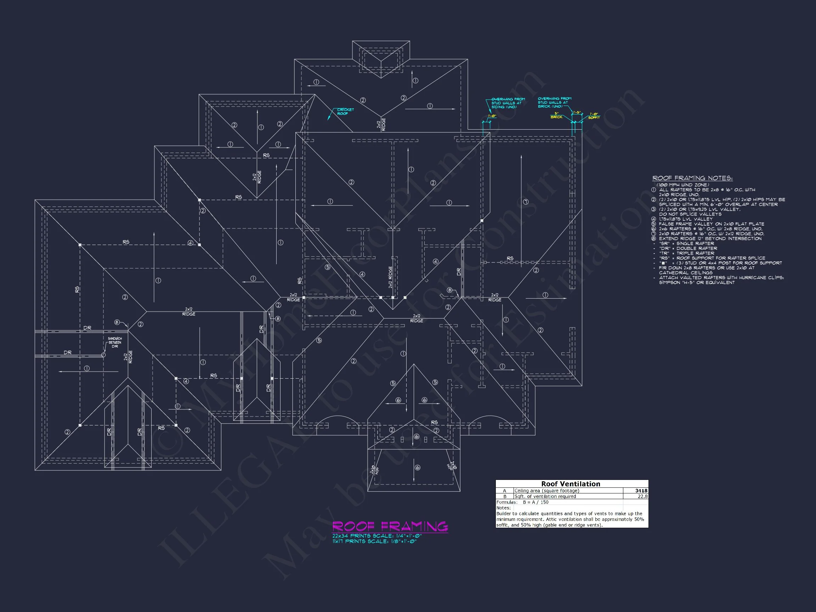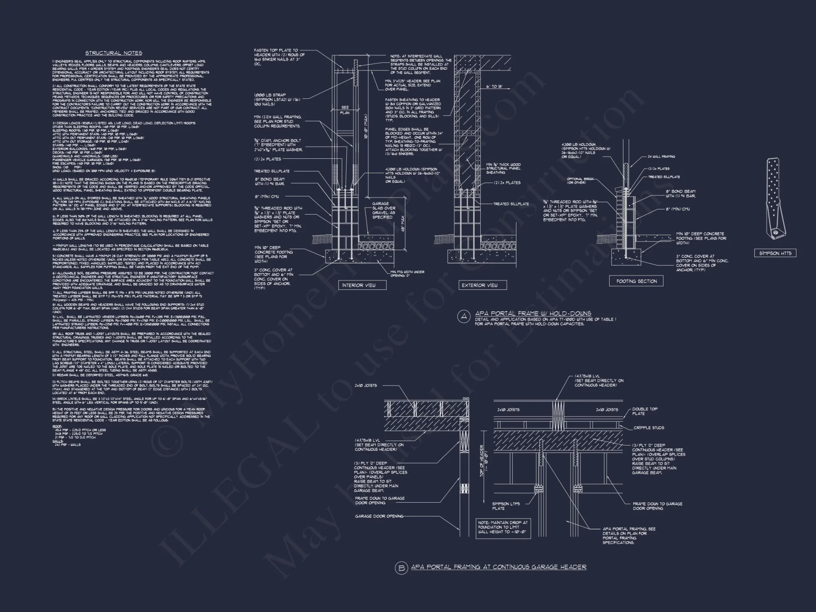12-2988 HOUSE PLAN – Colonial House Plan – 4-Bed, 3-Bath, 3,350 SF
Colonial and Traditional house plan • 4 bed • 3 bath • 3,350 SF. Open floor plan, 3-car garage, and covered porch. Includes CAD+PDF + unlimited build license.
Original price was: $2,476.45.$1,454.99Current price is: $1,454.99.
999 in stock
* Please verify all details with the actual plan, as the plan takes precedence over the information shown below.
| Architectural Styles | |
|---|---|
| Width | 75'-0" |
| Depth | 61'-8" |
| Htd SF | |
| Unhtd SF | |
| Bedrooms | |
| Bathrooms | |
| # of Floors | |
| # Garage Bays | |
| Indoor Features | Attic, Family Room, Fireplace, Foyer, Great Room, Open Floor Plan |
| Outdoor Features | |
| Bed and Bath Features | Bedrooms on First Floor, Bedrooms on Second Floor, Owner's Suite on First Floor, Walk-in Closet |
| Kitchen Features | |
| Garage Features | |
| Condition | New |
| Ceiling Features | |
| Structure Type | |
| Exterior Material |
Jorge Joseph – February 17, 2025
Open DWG, easy edits.
10 FT+ Ceilings | 9 FT+ Ceilings | Attics | Beamed | Bedrooms on First and Second Floors | Breakfast Nook | Covered Front Porch | Covered Patio | Covered Rear Porches | Eating Bar | Family Room | Fireplaces | Fireplaces | First-Floor Bedrooms | Foyer | Front Entry | Great Room | Kitchen Island | Large House Plans | Open Floor Plan Designs | Oversized Designs | Owner’s Suite on the First Floor | Patios | Second Floor Bedroom | Walk-in Closet
Colonial 4-Bedroom, 3-Bath House Plan with 3-Car Garage & Timeless Appeal
Discover this 3,350 sq ft Colonial house plan featuring 2 stories, a 3-car garage, open floor plan, and CAD blueprints—perfect for classic architecture lovers.
This Colonial house plan blends symmetrical design with modern livability. Its Traditional influence adds warmth and familiarity while preserving the elegance that defines Colonial architecture. This layout is ideal for families seeking balance, proportion, and grace—brought to life through timeless brickwork and classical detailing.
Key Features of the Home Plan
Living Areas – Heated & Unheated
- Heated area: 3,350 sq. ft. across two elegant stories.
- Unheated extras: Covered front porch, rear patio, spacious 3-car garage, and attic space.
Bedrooms & Bathrooms
- 4 total bedrooms, including a luxurious first-floor Owner Suite with walk-in closet and ensuite bath.
- 3 full bathrooms designed for accessibility and comfort, conveniently placed for all family members.
Interior Highlights
- Grand foyer with vaulted ceiling and symmetrical staircase for a stately first impression.
- Open floor plan combining great room, kitchen, and breakfast nook for easy entertaining. Explore open layouts.
- Fireplace feature adds warmth and traditional elegance. View fireplace plans.
- Formal dining room and a separate study or flex room off the main hall.
- 500+ sq ft of attic space for storage or future expansion.
Garage & Storage Details
- Garage Bays: 3-car attached garage with front entry access.
- Storage: Thoughtful built-ins, walk-in closets, and attic storage maximize efficiency.
- Integration: Seamlessly connected to the main home for convenient indoor entry.
Outdoor Living Features
- Inviting covered front porch with columns and brick steps for a signature Colonial welcome.
- Expansive rear patio for entertaining or relaxing outdoors.
- Beautiful brick façade paired with white trim and black shutters for timeless curb appeal.
Architectural Style: Colonial and Traditional
This home exemplifies the balance of Colonial architecture—symmetrical windows, centered doorway, and hipped rooflines—with Traditional design touches that enhance warmth and livability. Its brick exterior and clean detailing evoke enduring charm suited to suburban or estate lots.
Learn more about the Colonial style or explore its heritage on ArchDaily.
Bonus Features
- Grand two-story entry for a chandelier or dramatic staircase design.
- Dedicated study or flex room ideal for home office or guest suite.
- Bonus attic space suitable for conversion into media or recreation room.
Included Benefits with Every Plan
- CAD + PDF Files: Fully editable and printable for easy customization and collaboration.
- Unlimited Build License: Build this home as many times as you like—no extra fees.
- Free Foundation Changes: Convert between slab, crawlspace, or basement foundations. Learn more.
- Structural Engineering: All plans include code-compliant engineered drawings for peace of mind.
- Lower Modification Costs: Get custom plan revisions at half the industry rate.
- Preview Before You Buy: View all sheets and layouts before purchase.
Similar Collections You Might Love
- Traditional House Plans
- House Plans with First Floor Owner Suites
- House Plans with Attic Storage
- Covered Porch House Plans
- House Plans with Fireplace
Frequently Asked Questions
What’s included with this Colonial house plan?
Each purchase includes CAD and PDF files, an unlimited-build license, free foundation changes, and full structural engineering.
Can I modify this layout?
Yes, modifications are simple and affordable. Request a quote to customize this plan to your needs.
Is the attic usable?
Yes, the attic provides 500+ sq ft of space for future living area or long-term storage.
How many garage spaces does this plan include?
A 3-car attached garage is included with ample space for vehicles, equipment, or a small workshop.
Can I preview the plan before buying?
Absolutely! Preview all design sheets before purchasing your plan set.
Start Building Your Dream Home Today
Have questions or want to customize this layout? Contact our design team at support@myhomefloorplans.com or use our contact form to get started.
Bring the elegance of Colonial and Traditional architecture to life—customize your blueprint and start building today!
12-2988 HOUSE PLAN – Colonial House Plan – 4-Bed, 3-Bath, 3,350 SF
- BOTH a PDF and CAD file (sent to the email provided/a copy of the downloadable files will be in your account here)
- PDF – Easily printable at any local print shop
- CAD Files – Delivered in AutoCAD format. Required for structural engineering and very helpful for modifications.
- Structural Engineering – Included with every plan unless not shown in the product images. Very helpful and reduces engineering time dramatically for any state. *All plans must be approved by engineer licensed in state of build*
Disclaimer
Verify dimensions, square footage, and description against product images before purchase. Currently, most attributes were extracted with AI and have not been manually reviewed.
My Home Floor Plans, Inc. does not assume liability for any deviations in the plans. All information must be confirmed by your contractor prior to construction. Dimensions govern over scale.



