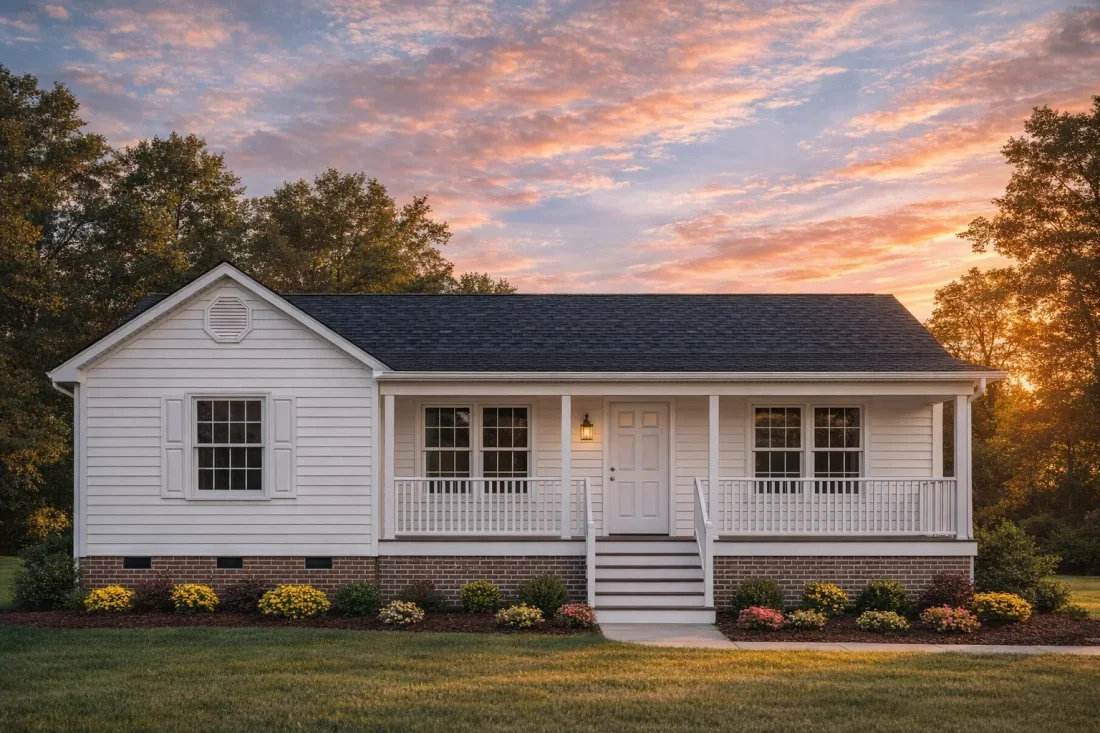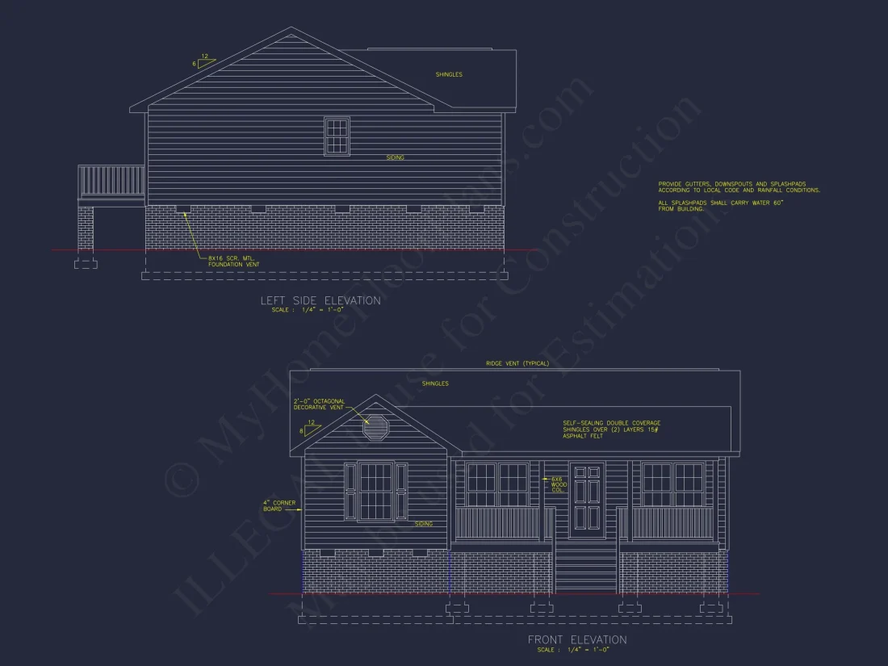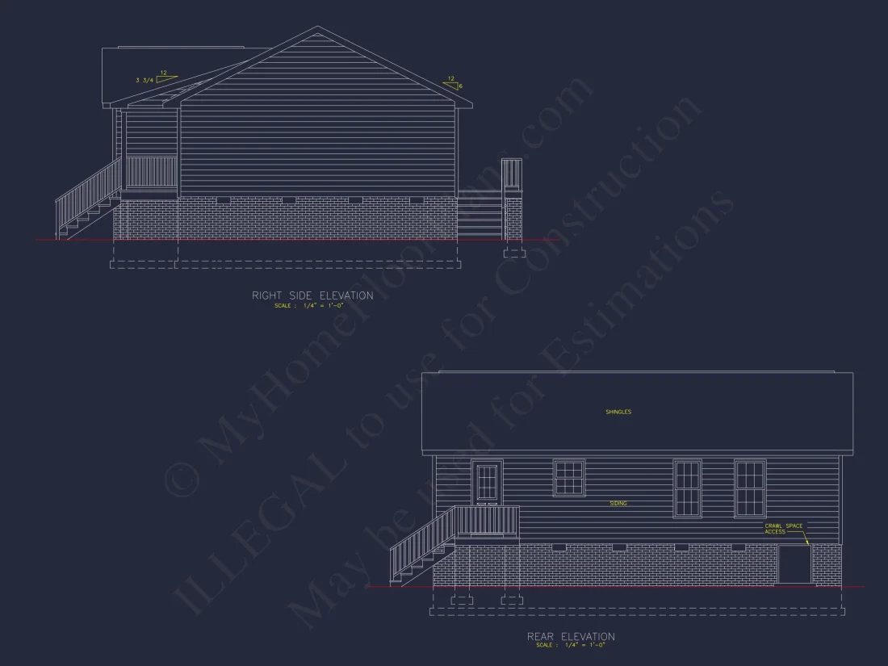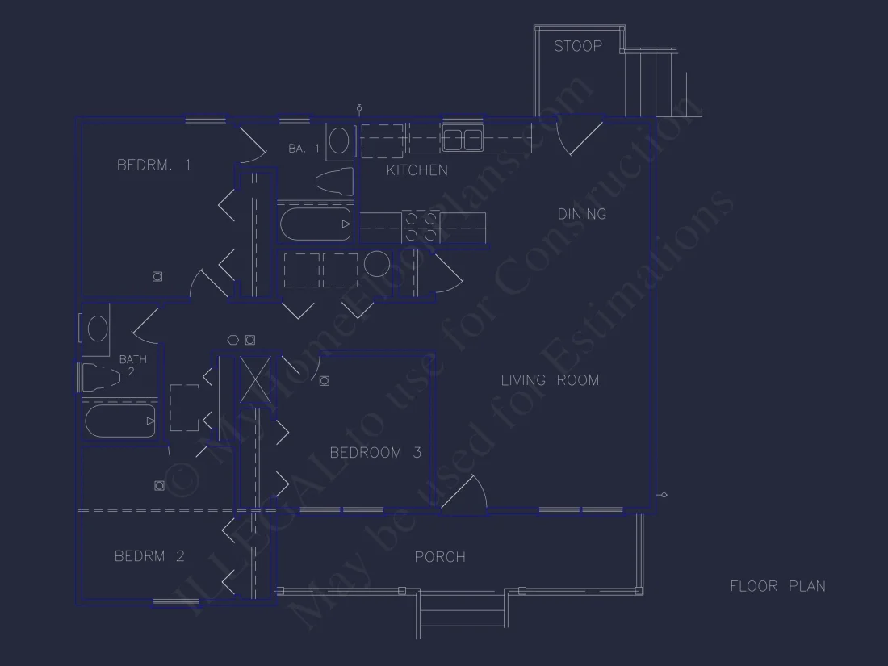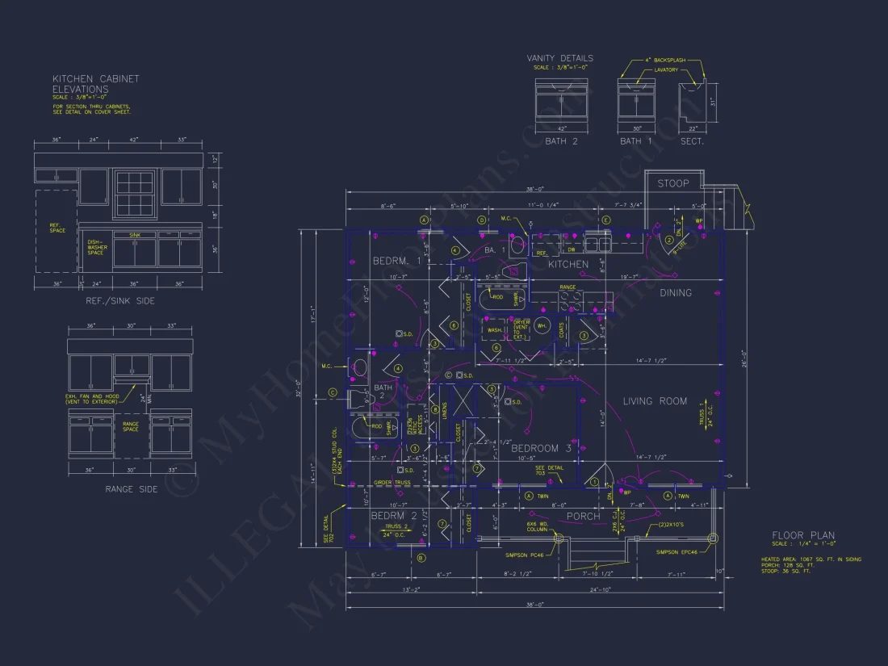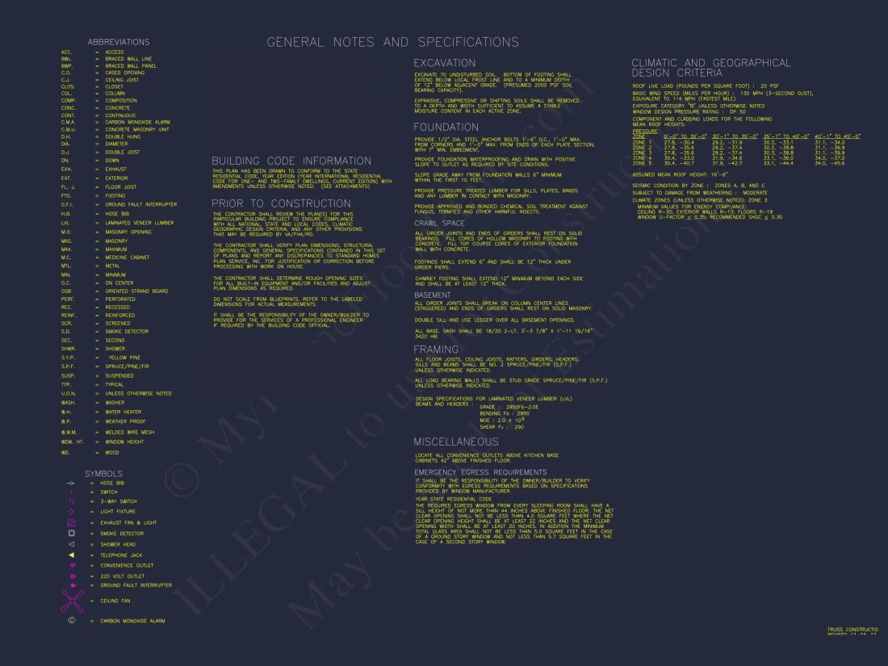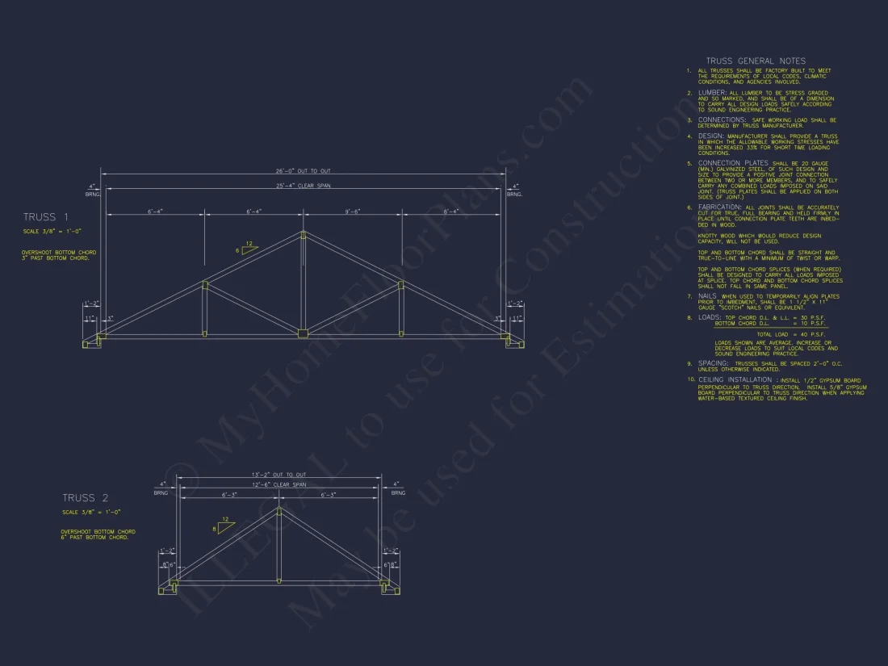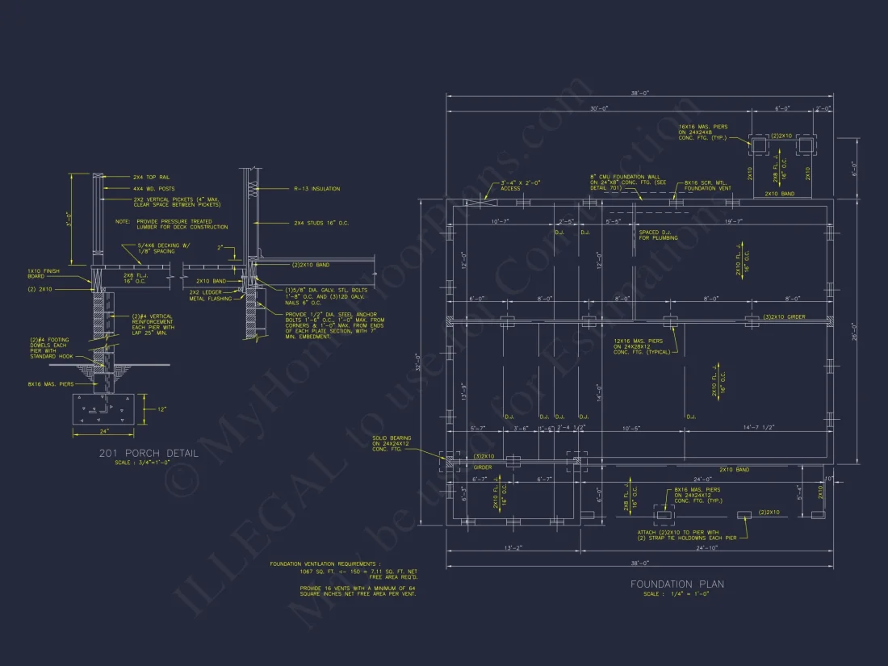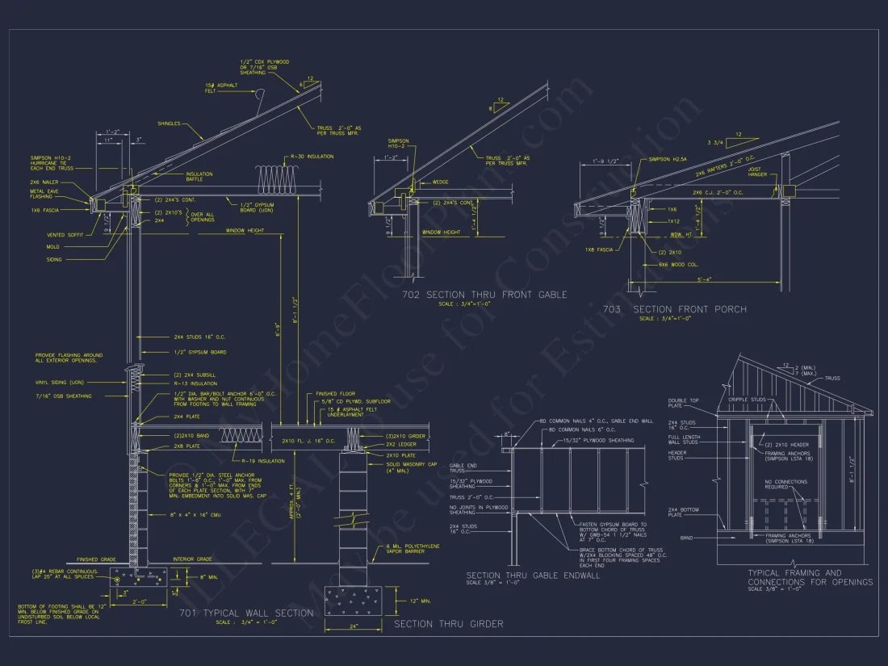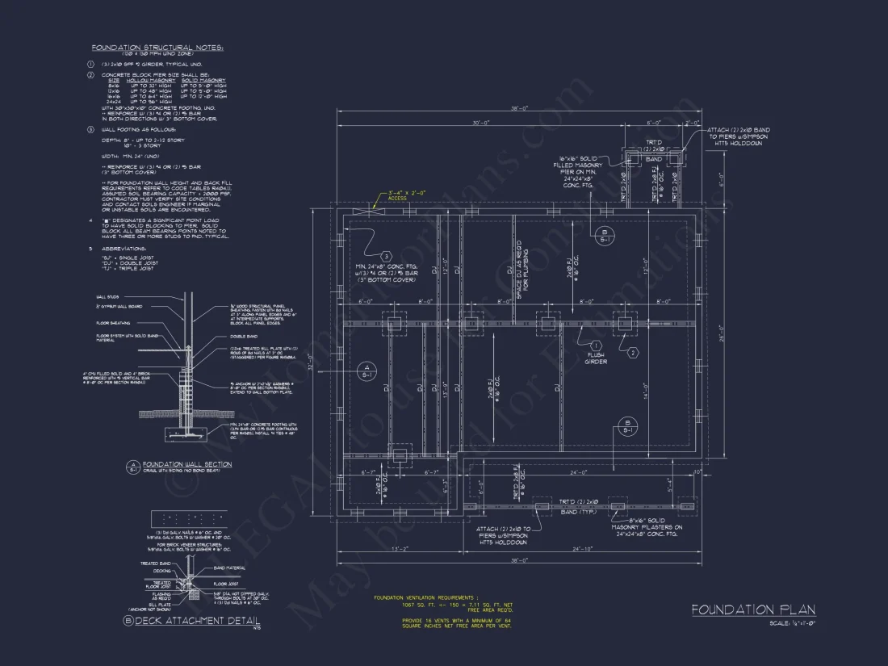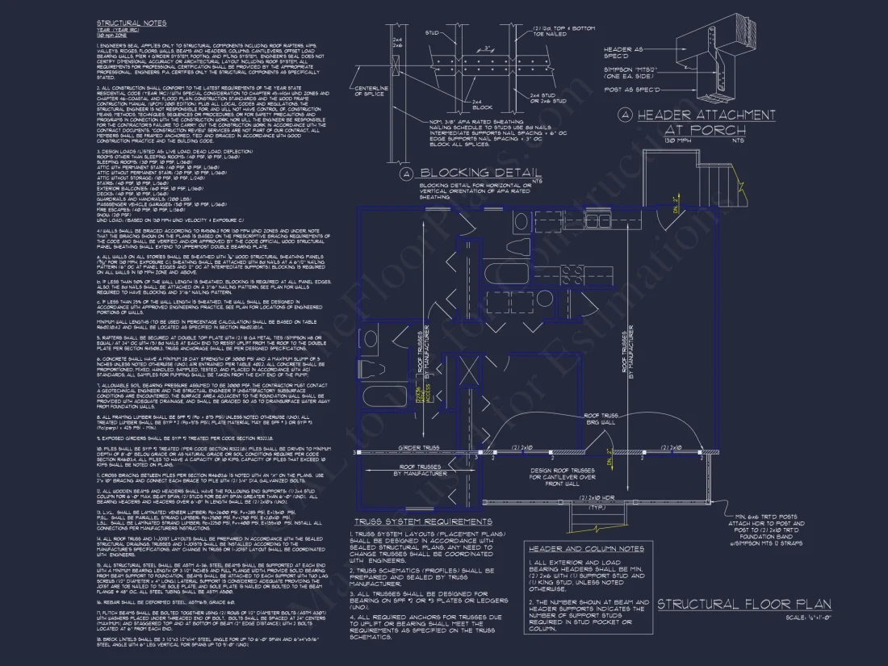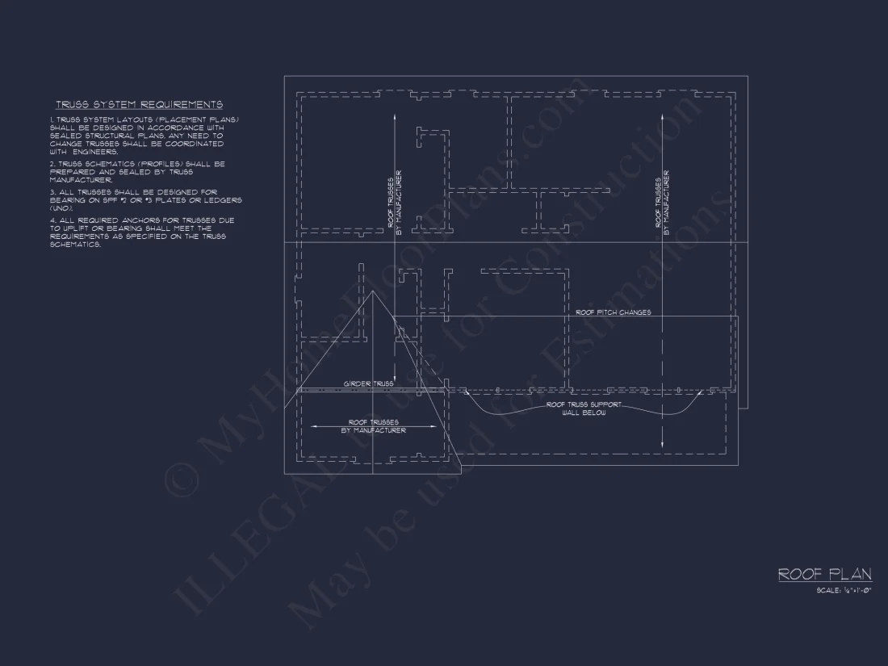12-2989 HOUSE PLAN – Traditional Ranch Home Plan – 3-Bed, 2-Bath, 1,320 SF
Traditional Ranch and Classic Suburban house plan with siding and brick exterior • 3 bed • 2 bath • 1,320 SF. Covered porch, open living layout, efficient single-story design. Includes CAD+PDF + unlimited build license.
Original price was: $2,476.45.$1,454.99Current price is: $1,454.99.
999 in stock
* Please verify all details with the actual plan, as the plan takes precedence over the information shown below.
| Architectural Styles | |
|---|---|
| Width | 38'-0" |
| Depth | 32'-0" |
| Htd SF | |
| Unhtd SF | |
| Bedrooms | |
| Bathrooms | |
| # of Floors | |
| # Garage Bays | |
| Indoor Features | |
| Outdoor Features | |
| Bed and Bath Features | Bedrooms on First Floor, Owner's Suite on First Floor, Walk-in Closet |
| Kitchen Features | |
| Condition | New |
| Ceiling Features | |
| Structure Type | |
| Exterior Material |
Dr. Beth Hernandez – September 28, 2023
Full PDF indexing means jumping from floor plan to section detail is one clickfield iPads never hiccup.
Affordable | Bedrooms on First and Second Floors | Bedrooms on the First Floor | Breakfast Nook | Cottage | Covered Front Porch | Covered Rear Porches | First-Floor Bedrooms | Living Room | Open Floor Plan Designs | Owner’s Suite on the First Floor | Small | Smooth & Conventional | Starter Home | Traditional | Walk-in Closet
Traditional Ranch House Plan with Brick Foundation & Covered Porch
Explore this timeless one-story ranch home offering 1,320 heated sq. ft., 3 bedrooms, 2 baths, and a classic brick-and-siding exterior — complete with CAD blueprints and an unlimited build license.
This Traditional Ranch-style home plan blends enduring suburban charm with today’s efficient living standards. Designed for comfort and simplicity, it’s an ideal choice for families seeking a single-level layout with character and value.
Key Features of the Home Plan
Living Area & Layout
- Heated area: 1,320 sq. ft. across one story.
- Layout: Open living-dining area flowing into a well-appointed kitchen for effortless daily living.
- Entry: Welcoming covered front porch framed by white railings and brick steps.
Bedrooms & Bathrooms
- 3 comfortable bedrooms, including a primary suite with a private bath and ample closet space.
- 2 full bathrooms designed for function and privacy.
Interior Highlights
- Open-concept living: Seamlessly connect kitchen, dining, and family spaces — perfect for entertaining or relaxed evenings.
- Bright windows: Let in abundant natural light for an inviting atmosphere.
- Functional kitchen: Central to the home, offering plenty of counter space and an easy workflow.
Exterior Design & Materials
- Exterior: Classic horizontal siding paired with a red brick foundation for durability and timeless curb appeal.
- Roof: Simple gabled roofline for clean architectural lines and easy maintenance.
- Porch: Covered entry porch adds outdoor charm and extends living space to the front yard.
Garage & Expansion Options
- Garage: Optional detached or attached configurations available.
- Basement/Crawlspace: Includes crawlspace foundation; customizable to slab or basement on request.
Architectural Style: Traditional Ranch
This Traditional Ranch design embodies simplicity, symmetry, and efficiency. The low-pitched roof, horizontal siding, and subtle brick base reflect classic American suburbia with a modern twist. Learn more about the Ranch house tradition or explore modern interpretations of this style on ArchDaily.
Bonus Features
- Efficient layout perfect for first-time homeowners or retirees seeking easy maintenance.
- Designed for affordability while maintaining long-term value.
- Ideal for suburban lots and small-town settings.
Included Benefits with Every Plan
- CAD + PDF Files: Fully editable, easy to print or modify.
- Unlimited Build License: Build as many times as you wish—no renewal fees.
- Free Foundation Choice: Select slab, crawlspace, or basement at no cost.
- Engineering Included: Structural review ensures local code readiness.
- Modification Service: Customize your plan affordably to meet your goals.
Why Homeowners Love This Plan
Homeowners love this plan’s balance of classic curb appeal and functional design. The front porch serves as a perfect spot for morning coffee, while the open interior layout supports modern lifestyles. Its brick foundation and siding combination make it visually appealing and low-maintenance.
Frequently Asked Questions
What is the total heated space? 1,320 sq. ft. on a single story.
Can I modify the floor plan? Yes. We offer fast and affordable modifications to match your preferences.
Is a garage included? This plan does not include a garage by default, but add-on designs are available.
Can I build it multiple times? Absolutely. Each purchase includes an unlimited build license.
What comes with my purchase? Editable CAD and PDF files, structural engineering, and a free foundation option.
Ready to Build?
Bring timeless American architecture to life with this Traditional Ranch house plan. Whether you’re building your first home or simplifying your lifestyle, this design offers efficiency, comfort, and undeniable curb appeal.
our team to customize or purchase your blueprints today.
12-2989 HOUSE PLAN – Traditional Ranch Home Plan – 3-Bed, 2-Bath, 1,320 SF
- BOTH a PDF and CAD file (sent to the email provided/a copy of the downloadable files will be in your account here)
- PDF – Easily printable at any local print shop
- CAD Files – Delivered in AutoCAD format. Required for structural engineering and very helpful for modifications.
- Structural Engineering – Included with every plan unless not shown in the product images. Very helpful and reduces engineering time dramatically for any state. *All plans must be approved by engineer licensed in state of build*
Disclaimer
Verify dimensions, square footage, and description against product images before purchase. Currently, most attributes were extracted with AI and have not been manually reviewed.
My Home Floor Plans, Inc. does not assume liability for any deviations in the plans. All information must be confirmed by your contractor prior to construction. Dimensions govern over scale.



