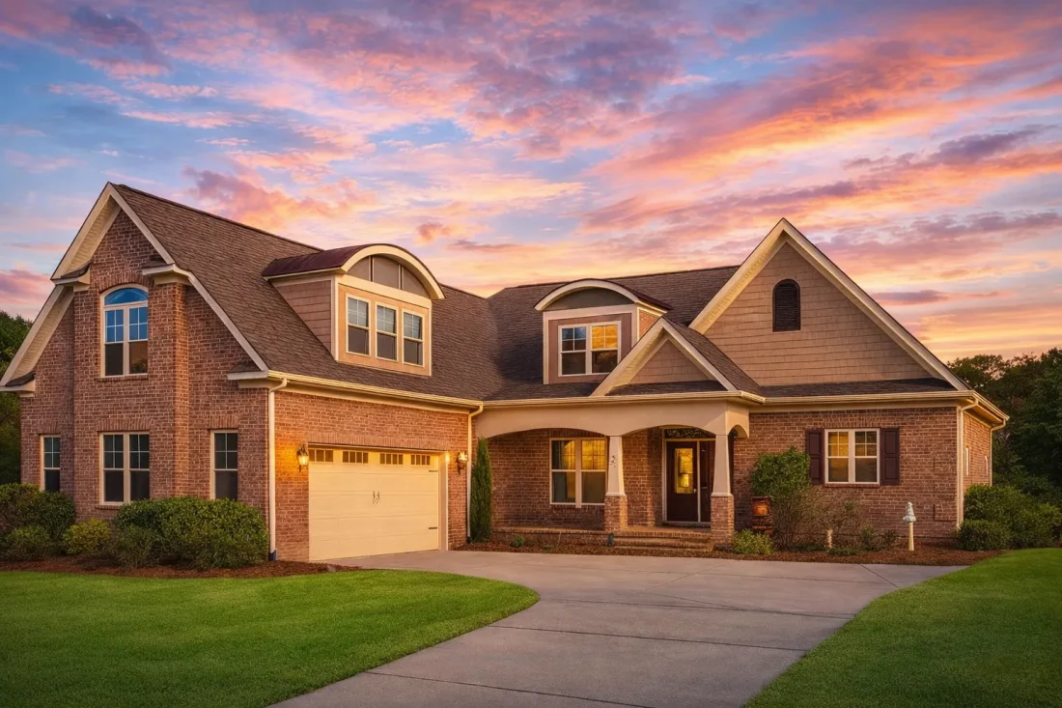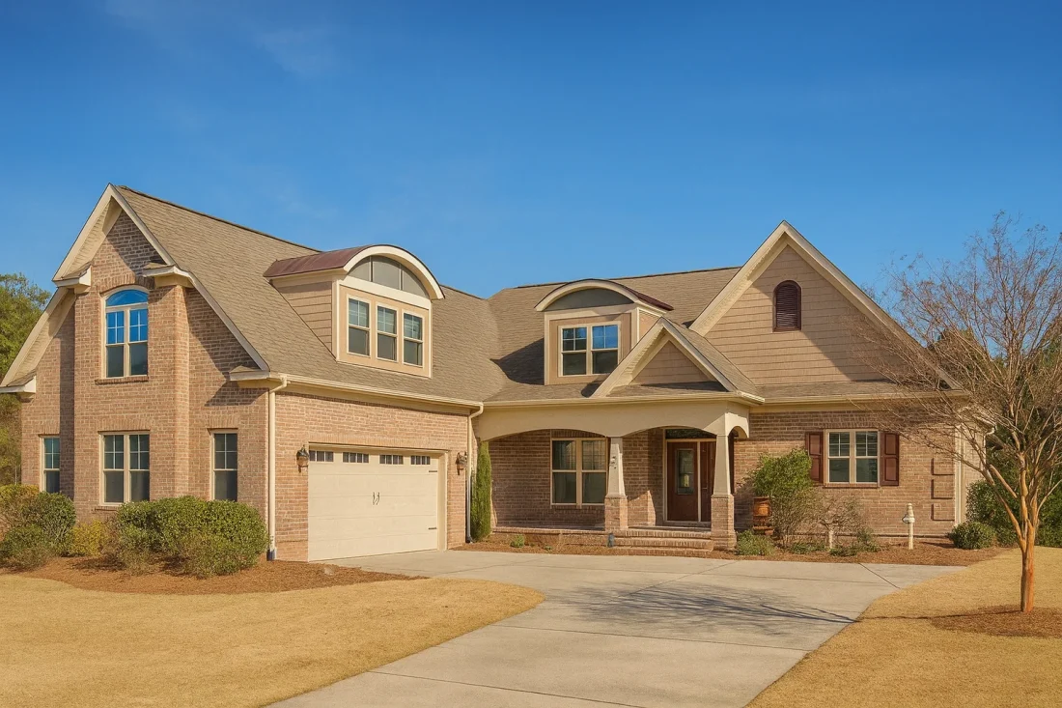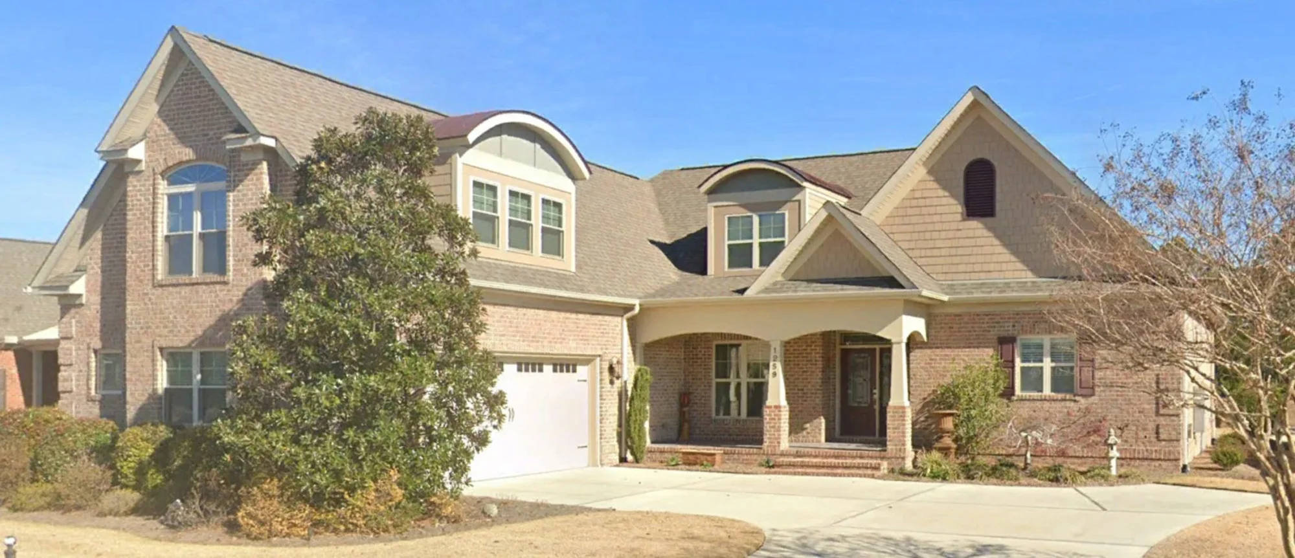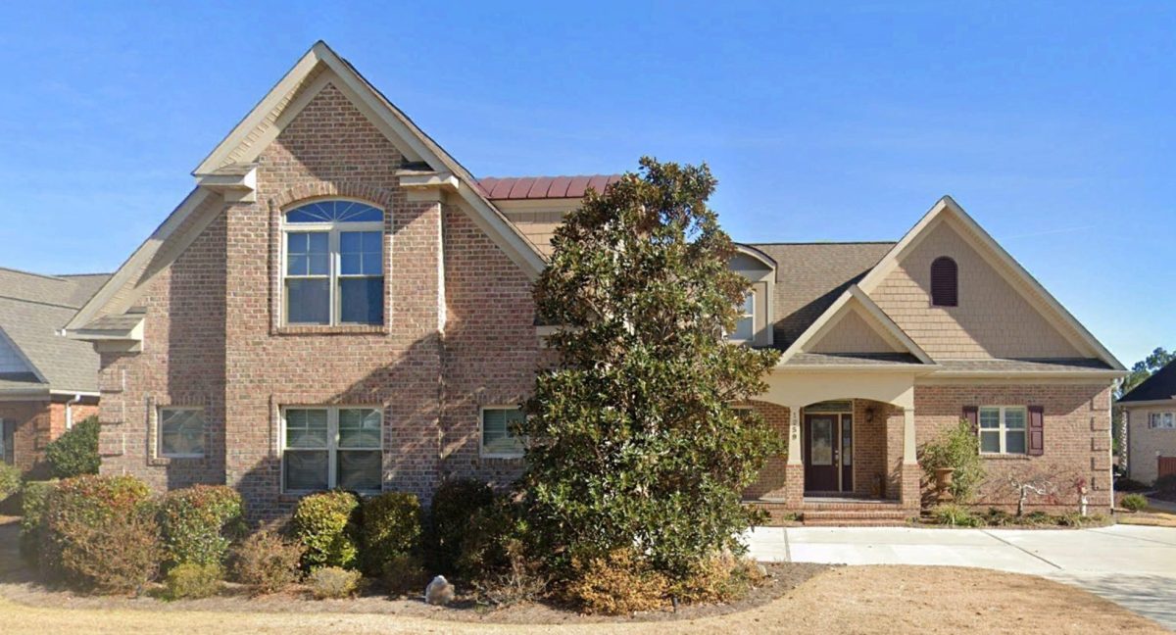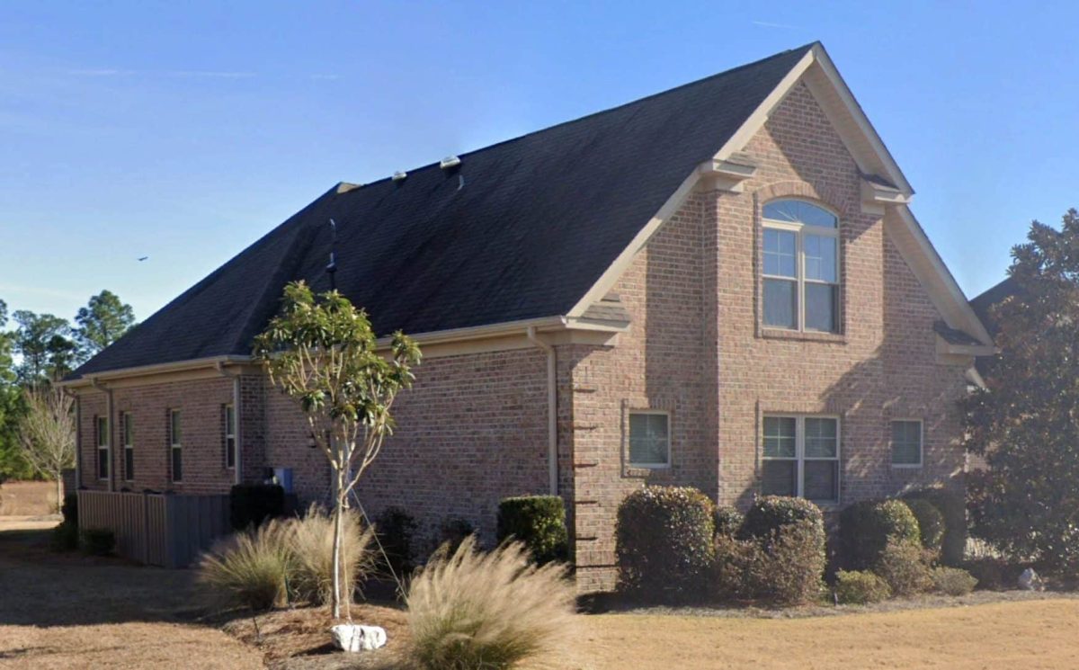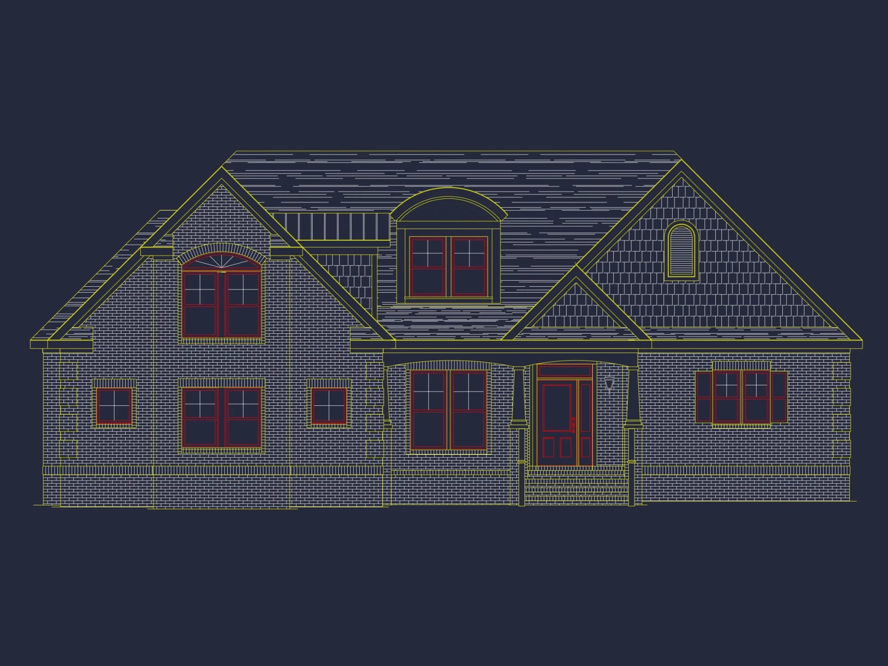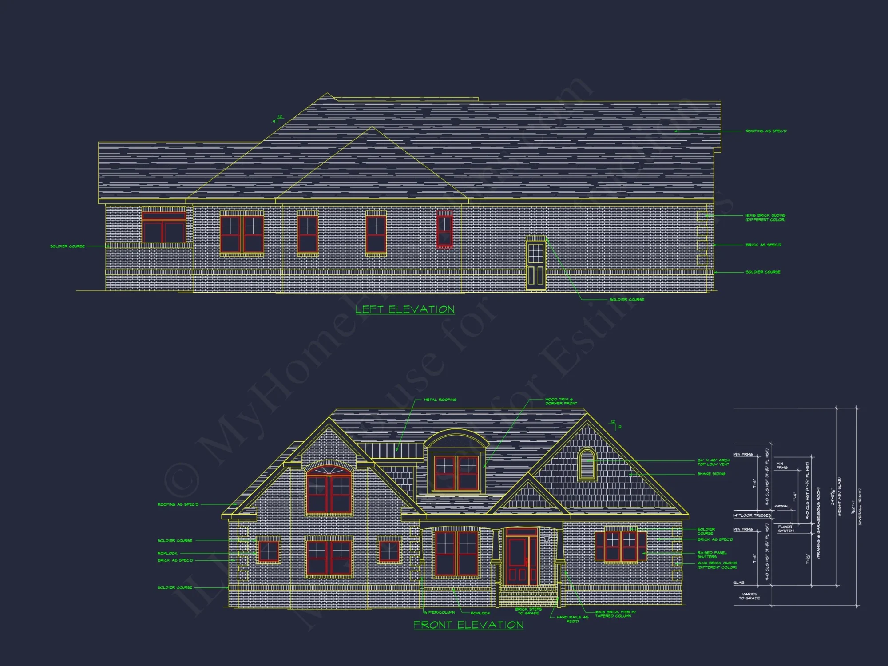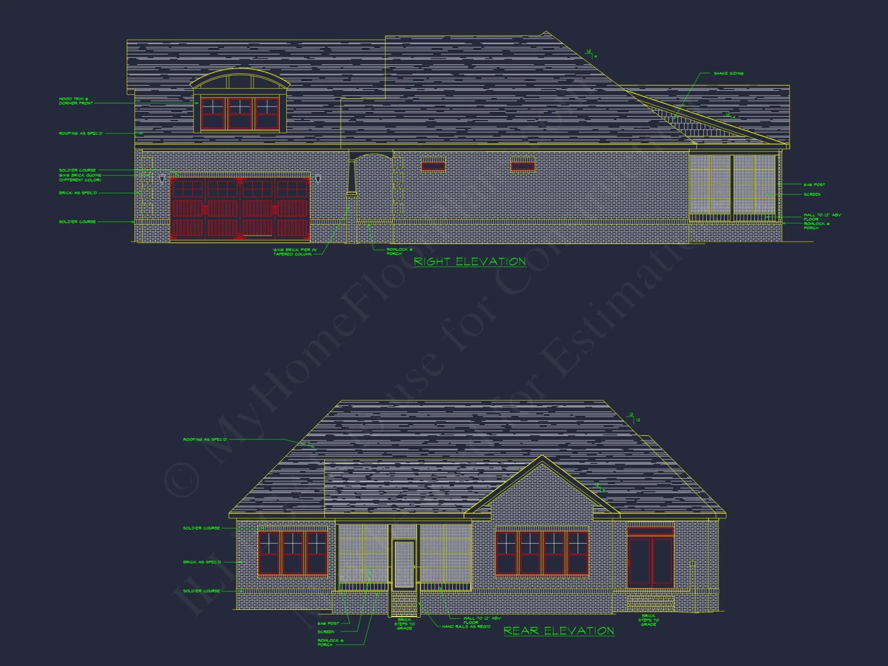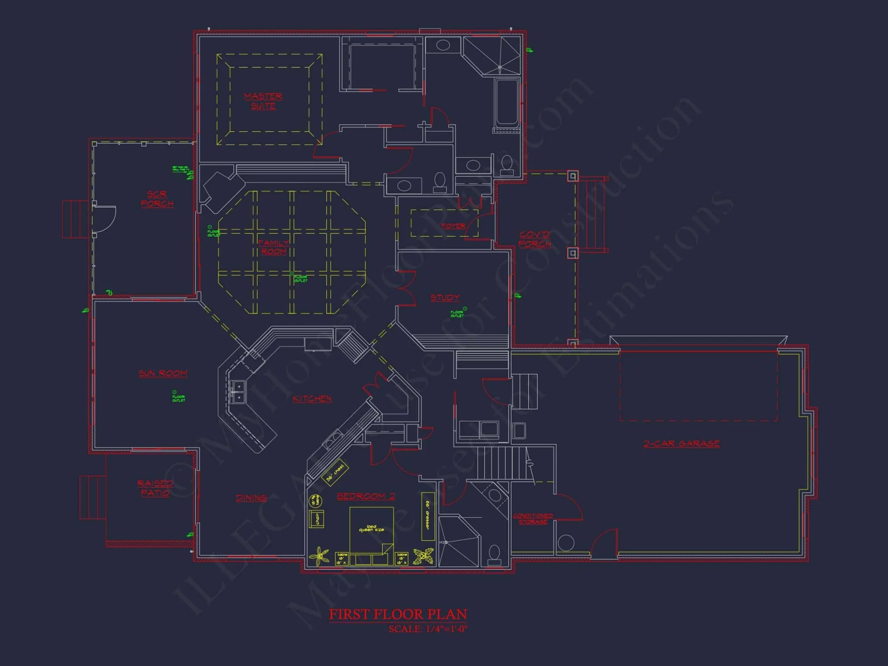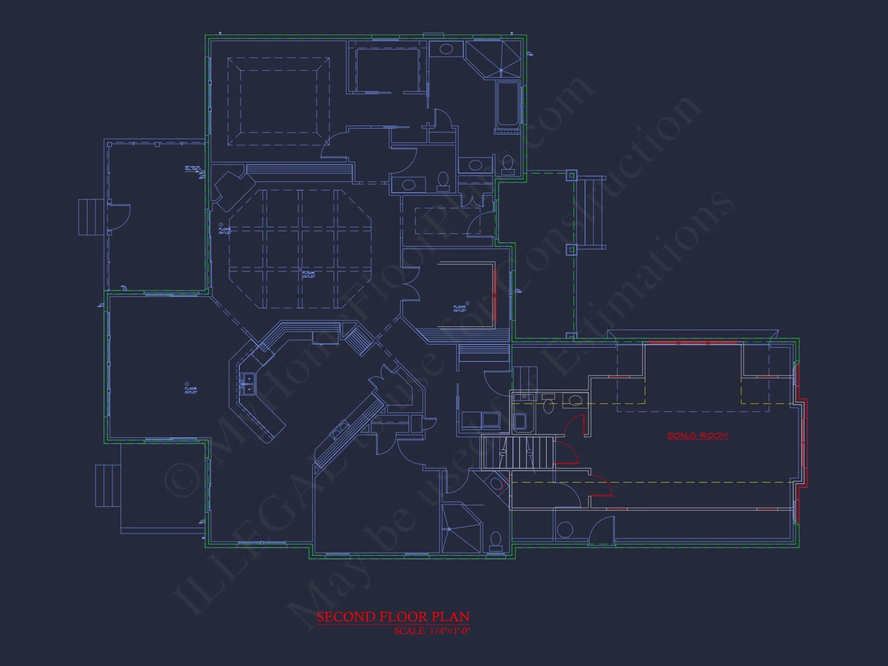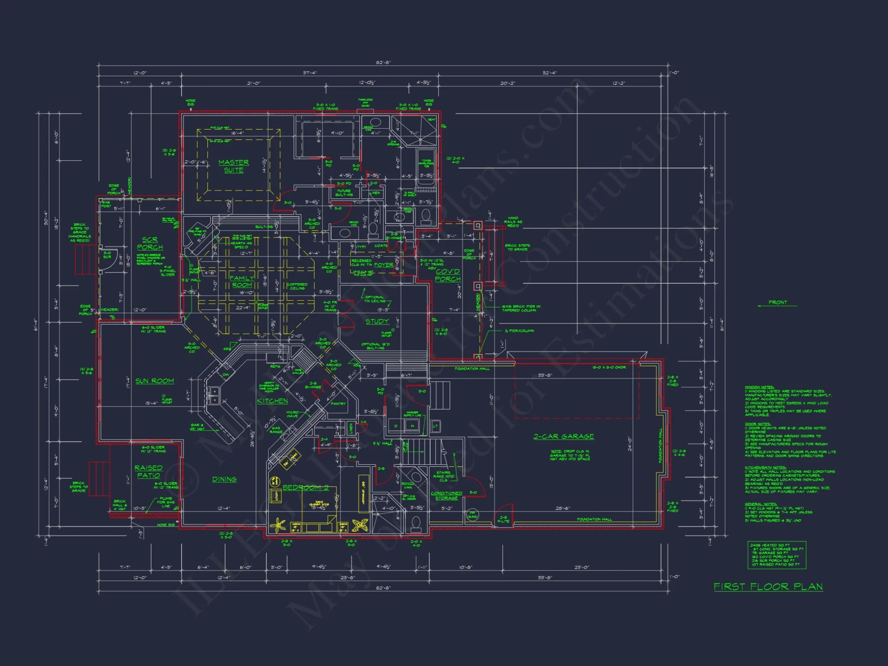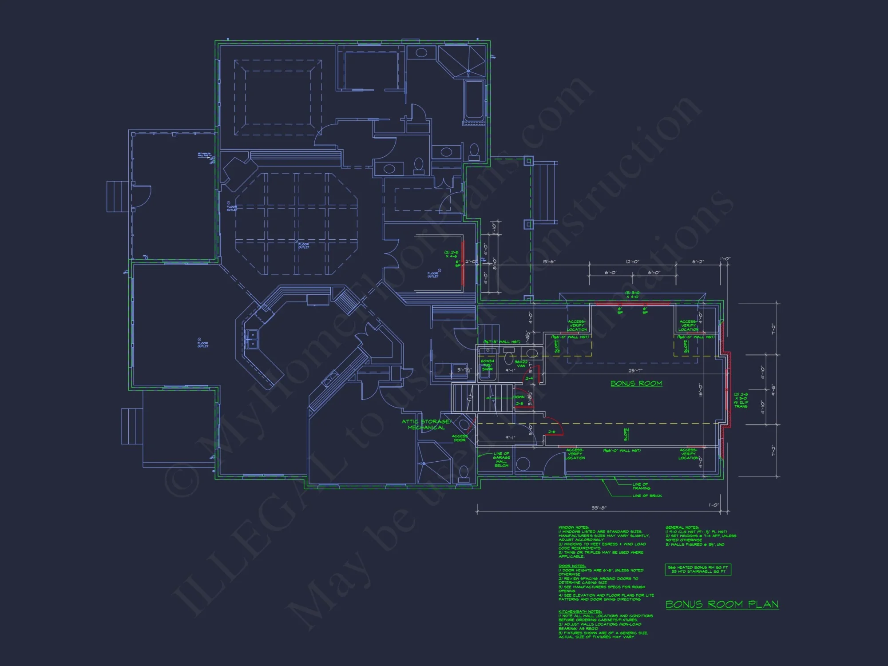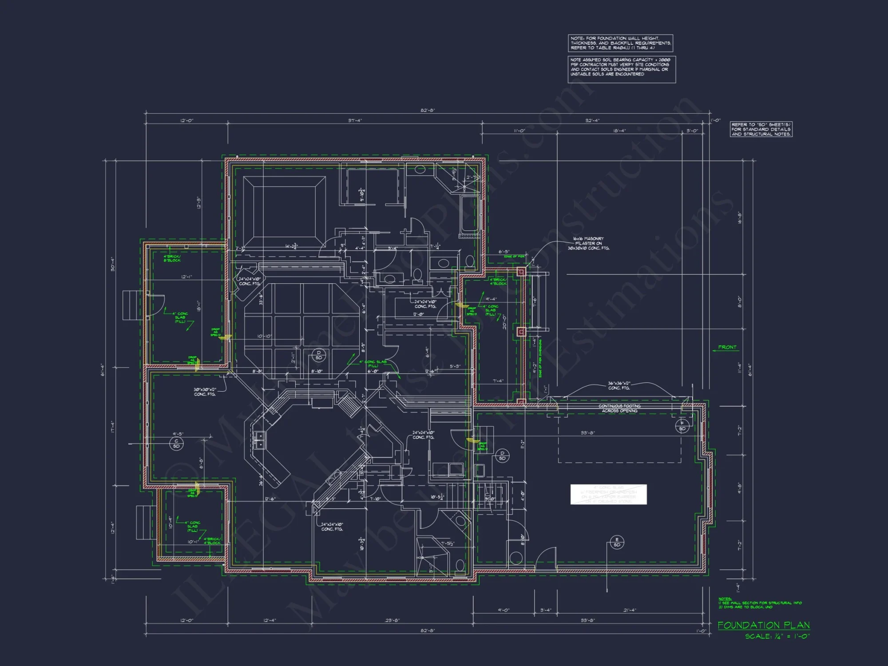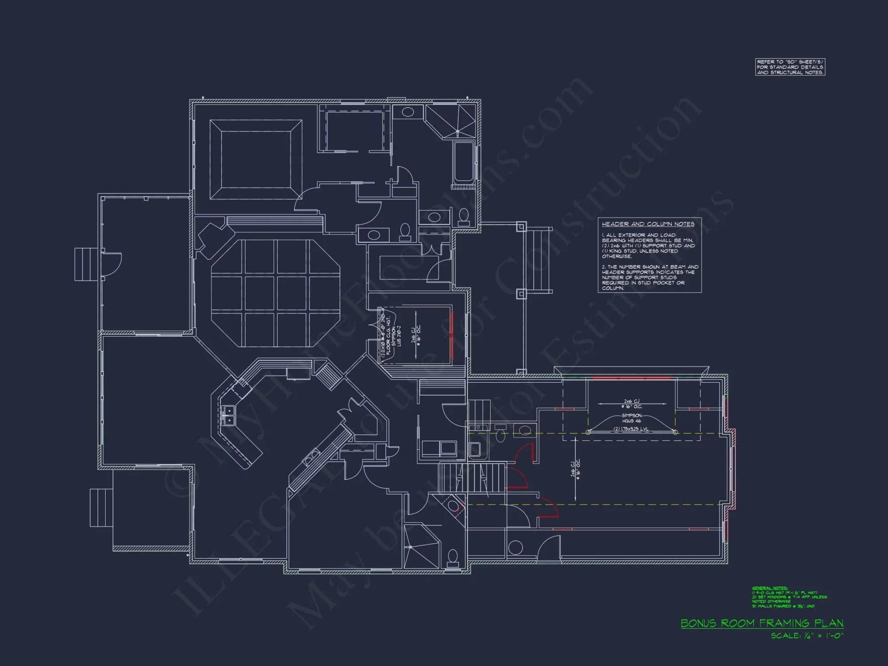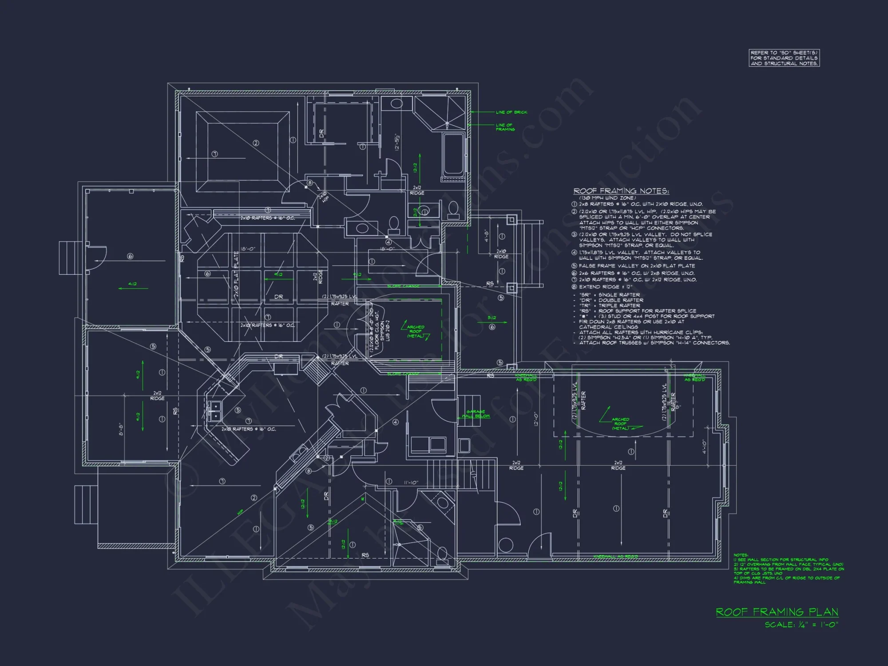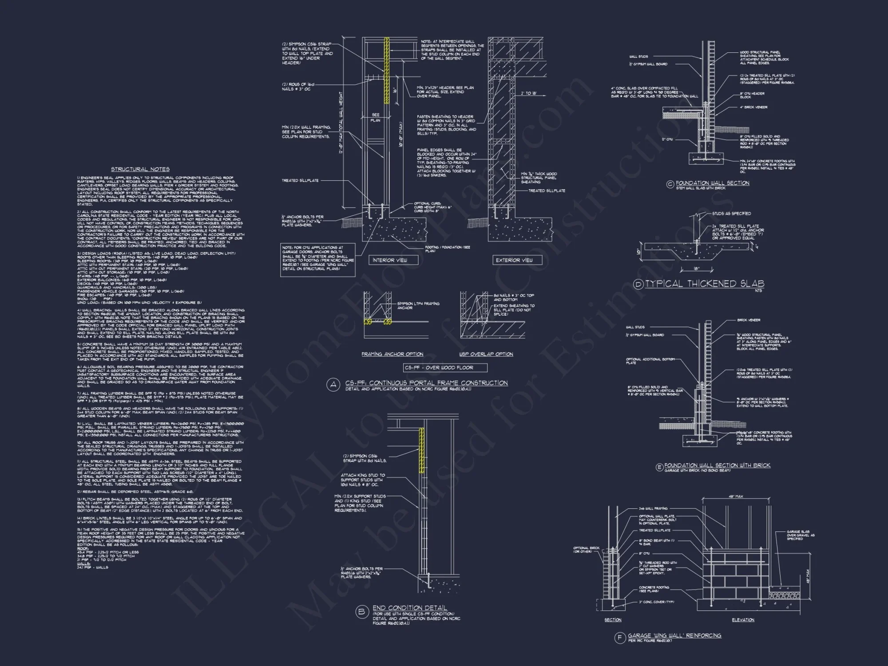13-1177 HOUSE PLAN – New American House Plan – 4-Bed, 3.5-Bath, 3,200 SF
New American and Modern Traditional house plan with brick exterior • 4 bed • 3.5 bath • 3,200 SF. Covered porch, open living layout, private owner’s suite. Includes CAD+PDF + unlimited build license.
Original price was: $2,518.99.$1,454.99Current price is: $1,454.99.
999 in stock
* Please verify all details with the actual plan, as the plan takes precedence over the information shown below.
| Architectural Styles | |
|---|---|
| Width | 82'-8" |
| Depth | 61'-4" |
| Htd SF | |
| Unhtd SF | |
| Bedrooms | |
| Bathrooms | |
| # of Floors | |
| # Garage Bays | |
| Indoor Features | Foyer, Family Room, Fireplace, Office/Study, Bonus Room, Sunroom |
| Outdoor Features | Covered Front Porch, Covered Rear Porch, Screened Porch, Patio |
| Bed and Bath Features | Bedrooms on First Floor, Owner's Suite on First Floor, Jack and Jill Bathroom, Walk-in Closet |
| Kitchen Features | |
| Garage Features | |
| Condition | New |
| Ceiling Features | |
| Structure Type | |
| Exterior Material |
No reviews yet.
9 FT+ Ceilings | After Build Photos | Bedrooms on First and Second Floors | Bonus Rooms | Breakfast Nook | Builder Favorites | Covered Front Porch | Covered Rear Porches | Craftsman | Family Room | Fireplaces | Fireplaces | First-Floor Bedrooms | Foyer | Front Entry | Jack and Jill | Kitchen Island | Large House Plans | Office/Study Designs | Owner’s Suite on the First Floor | Raised Patio | Screened Porches | Side Entry Garage | Sunroom | Traditional | Vaulted Ceiling | Walk-in Closet | Walk-in Pantry
New American House Plan with Brick Exterior & Modern Traditional Charm
A spacious 4-bedroom, 3.5-bathroom home offering 3,200 heated sq. ft., classic curb appeal, and thoughtfully designed living spaces.
This New American house plan blends the timeless appeal of traditional architecture with the clean lines and livability of modern design. Featuring a stately brick exterior accented by shingle-style gables, this home delivers balanced proportions, warm character, and enduring value. Designed for families who want both elegance and everyday comfort, the plan adapts beautifully to suburban and semi-rural settings alike.
Key Features of This New American Home Plan
Heated & Unheated Living Areas
- Total heated area: Approximately 3,200 square feet across two well-organized stories.
- Outdoor living: Covered front porch and rear outdoor space ideal for relaxing or entertaining.
Bedrooms & Bathrooms
- 4 bedrooms designed for privacy, flexibility, and long-term comfort.
- Owner’s suite on the main level with spa-inspired bath and walk-in closet.
- 3.5 bathrooms offering convenience for family members and guests.
Interior Design Highlights
- Open-concept main living area connecting the kitchen, dining, and family room.
- Large kitchen island with seating, perfect for casual meals and entertaining.
- Walk-in pantry providing generous storage and organization.
- Fireplace anchoring the family room for warmth and visual interest.
- Flexible study or home office ideal for remote work or quiet retreat.
Garage & Storage
- 2-car attached garage with front entry for classic curb appeal.
- Mudroom entry with drop zone storage for shoes, bags, and coats.
- Optional bonus room space for future expansion or customization.
Exterior Architecture: Brick & Shingle Elegance
The exterior design is a defining feature of this home. Solid brick construction provides durability and timeless beauty, while shingle-style gable accents soften the roofline and add architectural depth. Subtle trim detailing, balanced window placement, and a welcoming covered entry reinforce the Modern Traditional influence, making this home equally suited for classic neighborhoods and newer developments.
Why Choose a New American | Modern Traditional Style?
New American homes are known for their versatility, blending elements from Colonial, Craftsman, and Traditional architecture into a cohesive, highly livable form. This plan reflects that philosophy by combining familiar shapes with updated layouts and modern functionality. The result is a home that feels established yet fresh—perfect for long-term living.
For additional architectural context on how traditional American homes have evolved into modern interpretations, see this overview from ArchDaily.
Designed for Everyday Living
This house plan prioritizes flow, light, and usability. The main-level owner’s suite offers privacy and convenience, while upstairs bedrooms create comfortable zones for children or guests. Open sightlines encourage connection, and clearly defined rooms ensure the home never feels overwhelming.
- Main-floor laundry for daily ease
- Defined dining space for formal or casual meals
- Plenty of natural light throughout both levels
13-1177 HOUSE PLAN – New American House Plan – 4-Bed, 3.5-Bath, 3,200 SF
- BOTH a PDF and CAD file (sent to the email provided/a copy of the downloadable files will be in your account here)
- PDF – Easily printable at any local print shop
- CAD Files – Delivered in AutoCAD format. Required for structural engineering and very helpful for modifications.
- Structural Engineering – Included with every plan unless not shown in the product images. Very helpful and reduces engineering time dramatically for any state. *All plans must be approved by engineer licensed in state of build*
Disclaimer
Verify dimensions, square footage, and description against product images before purchase. Currently, most attributes were extracted with AI and have not been manually reviewed.
My Home Floor Plans, Inc. does not assume liability for any deviations in the plans. All information must be confirmed by your contractor prior to construction. Dimensions govern over scale.



