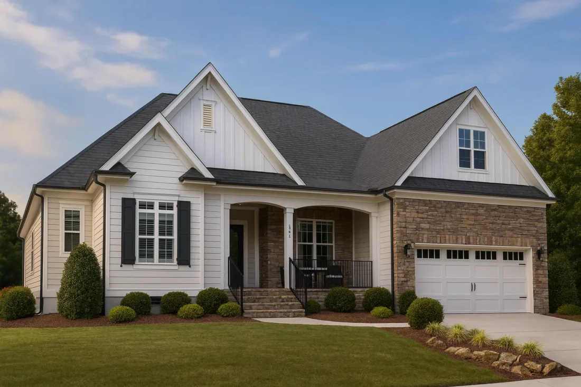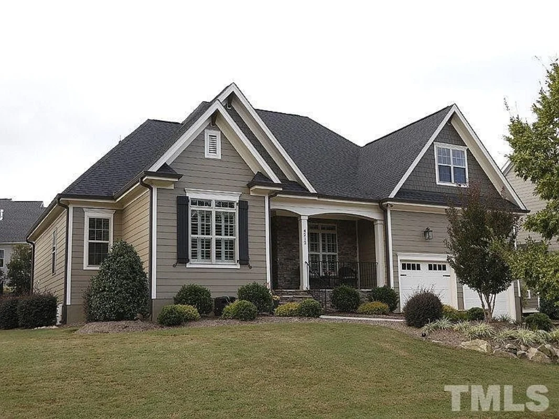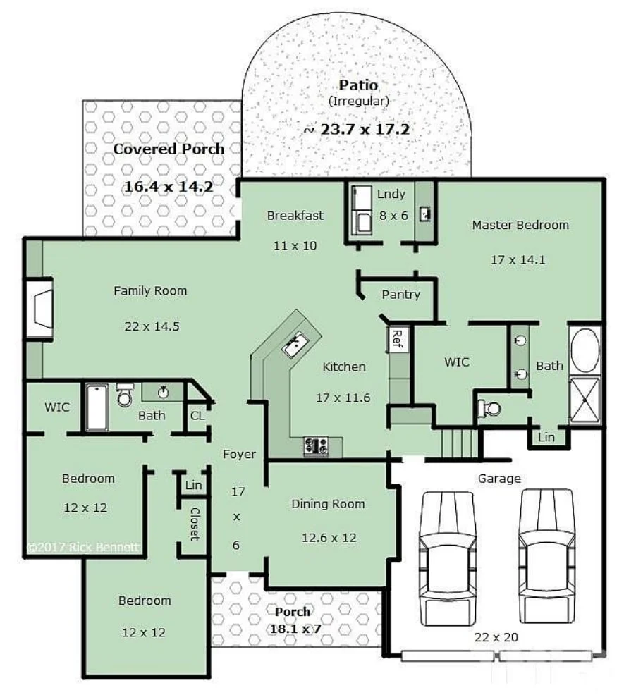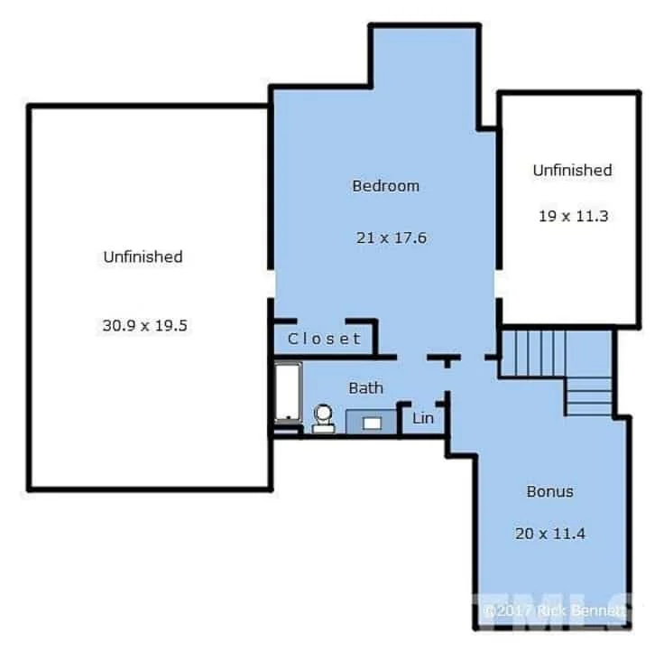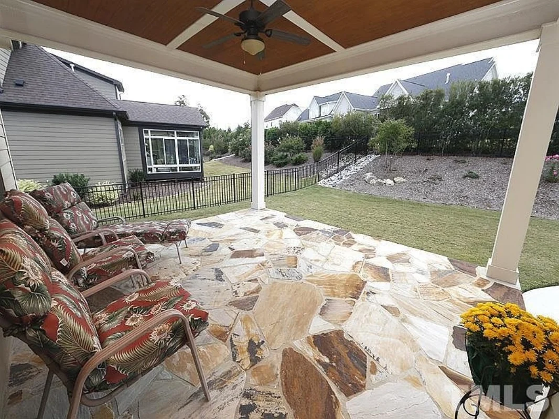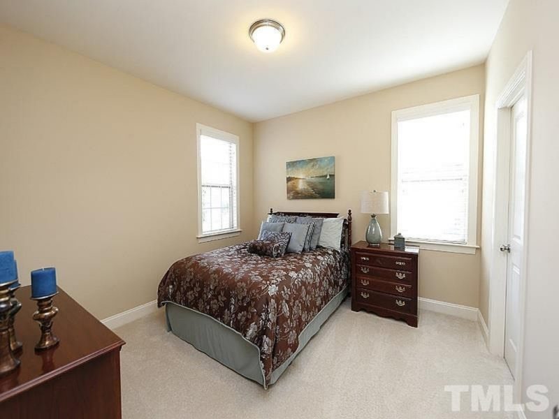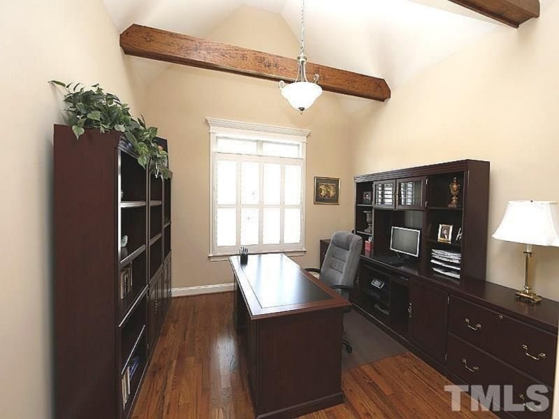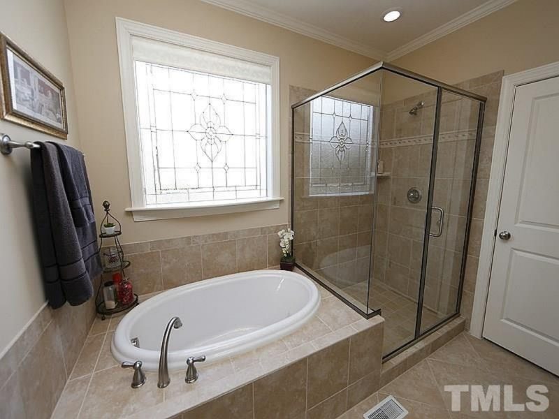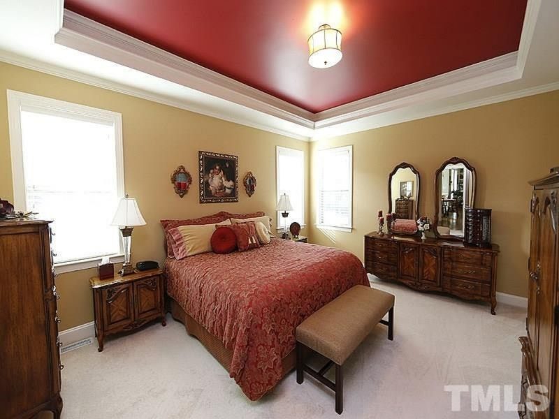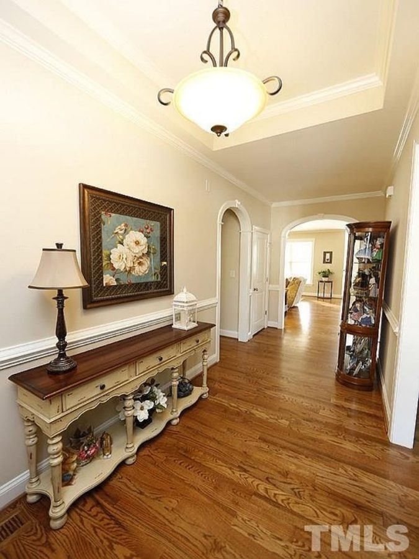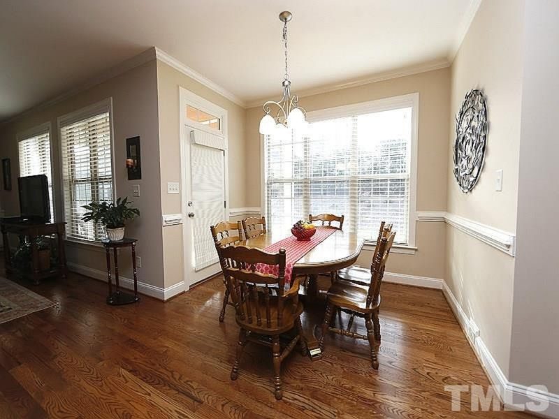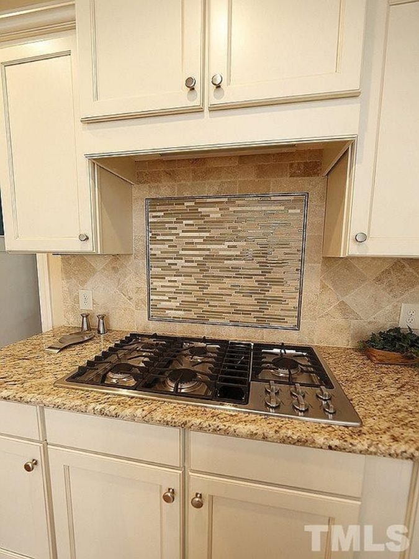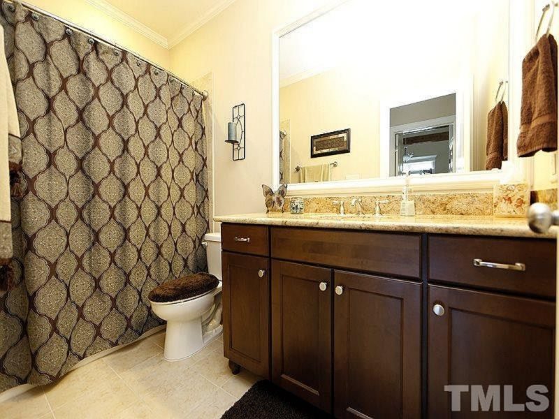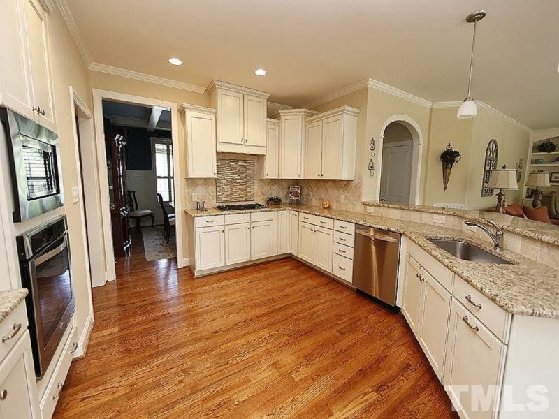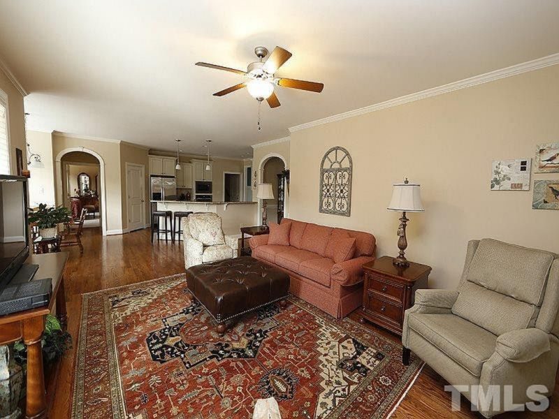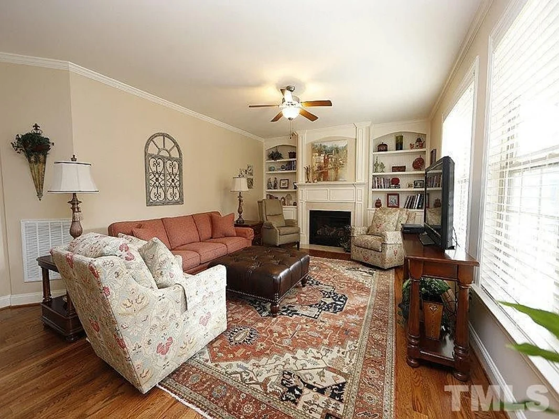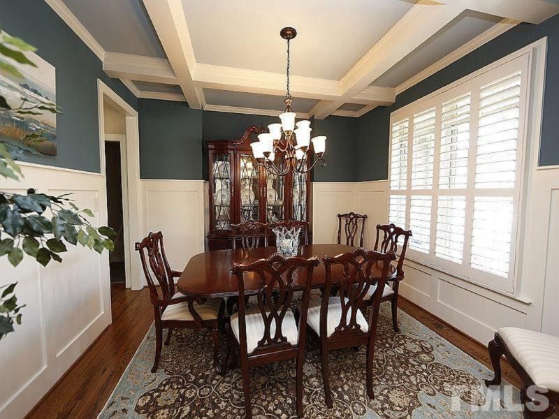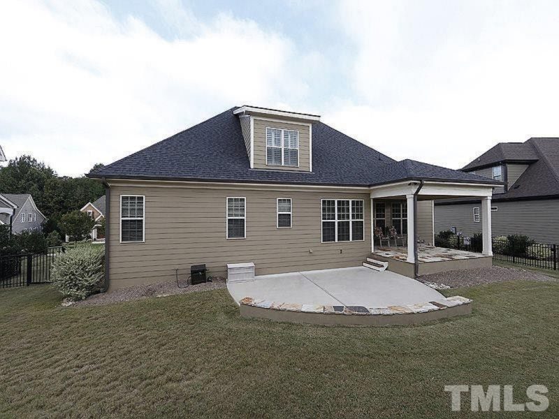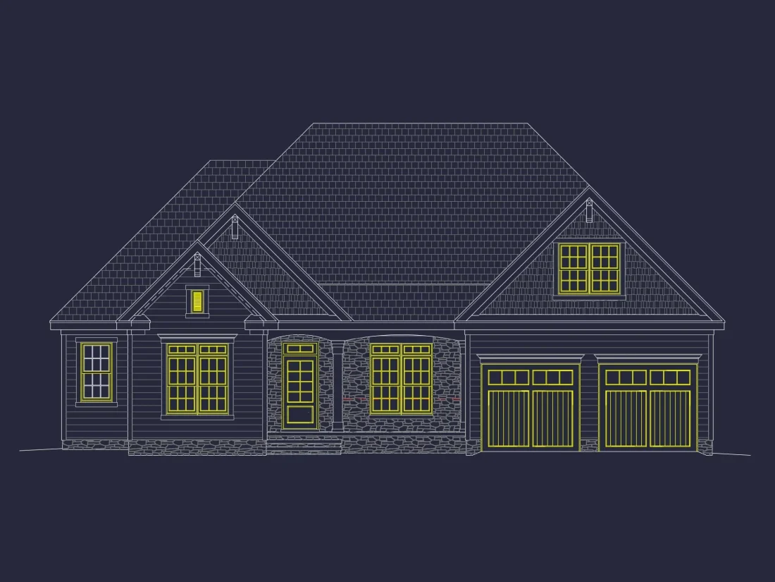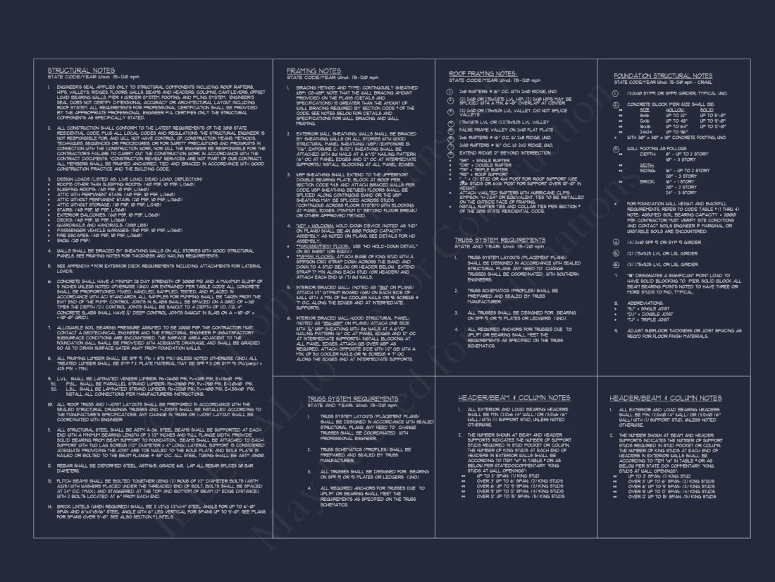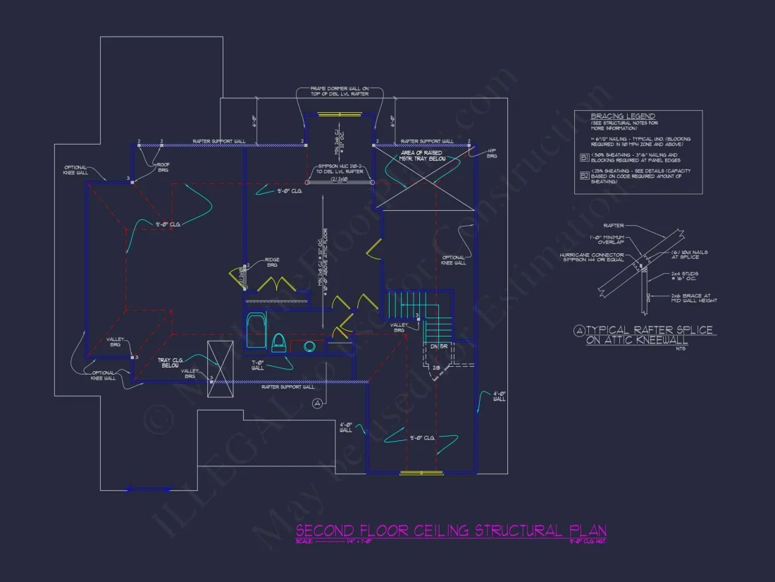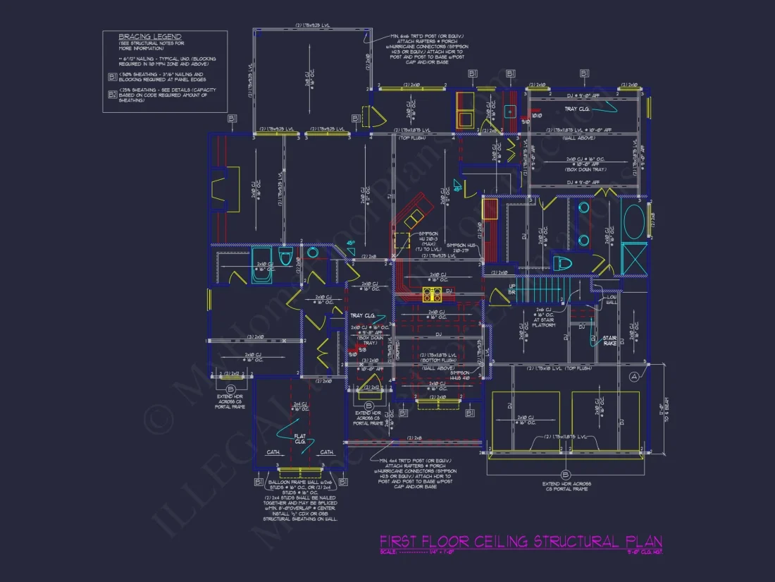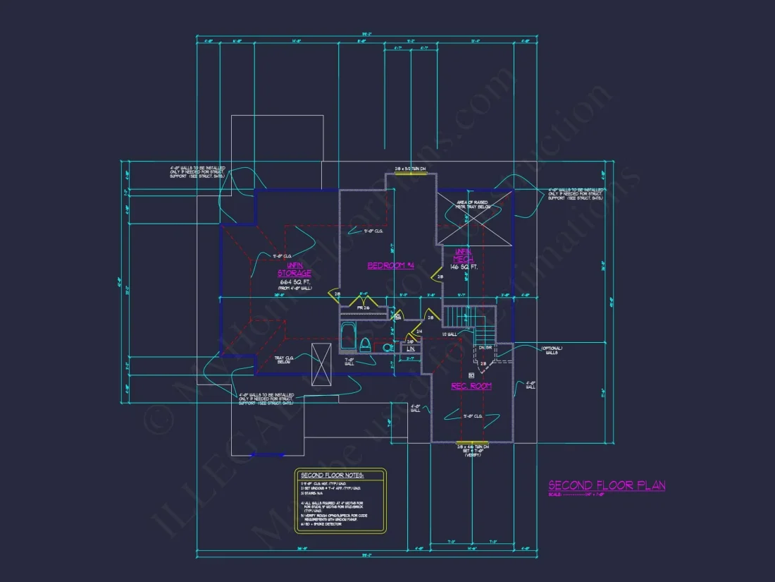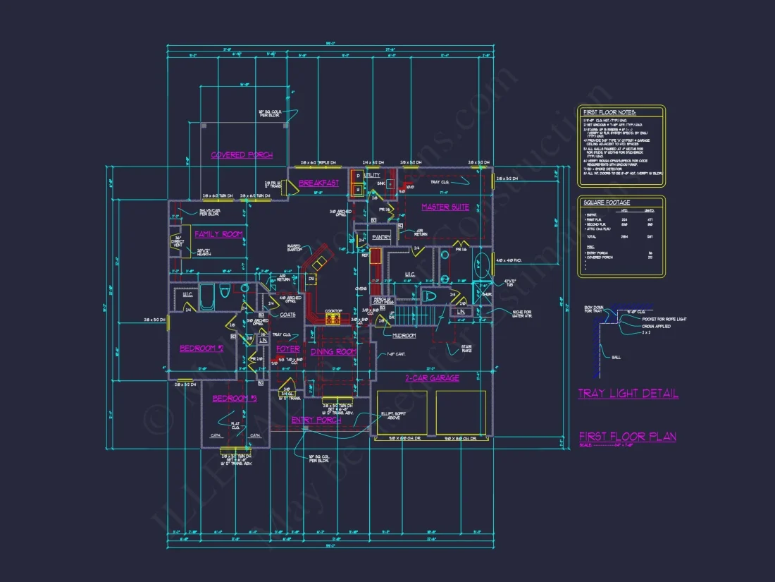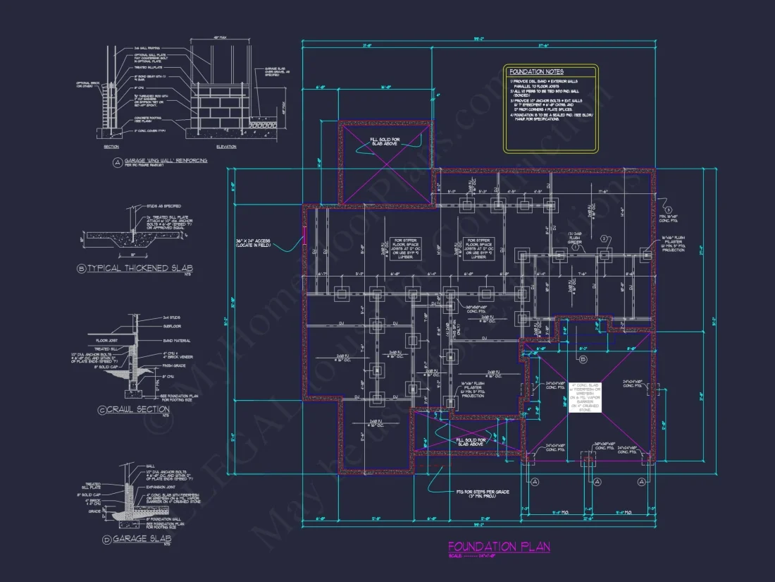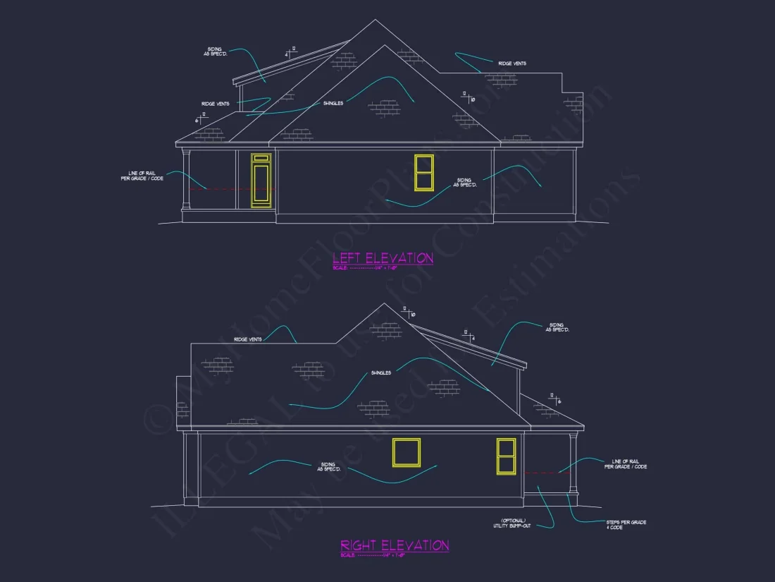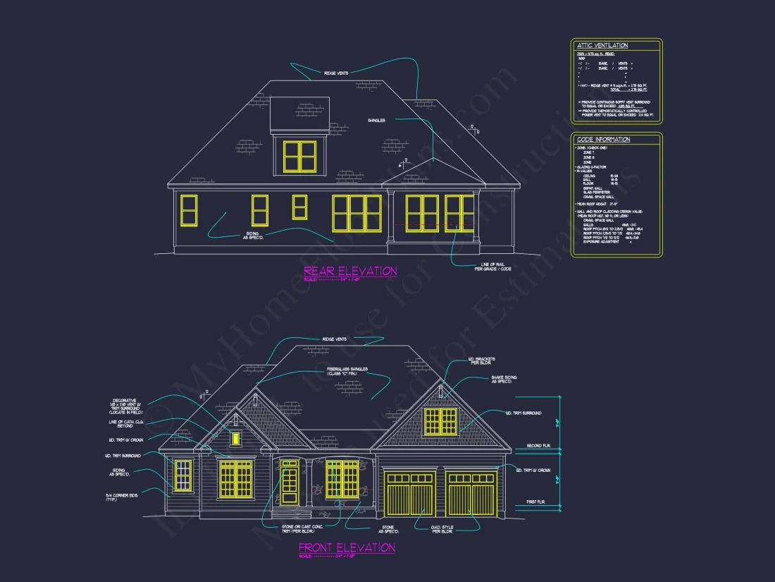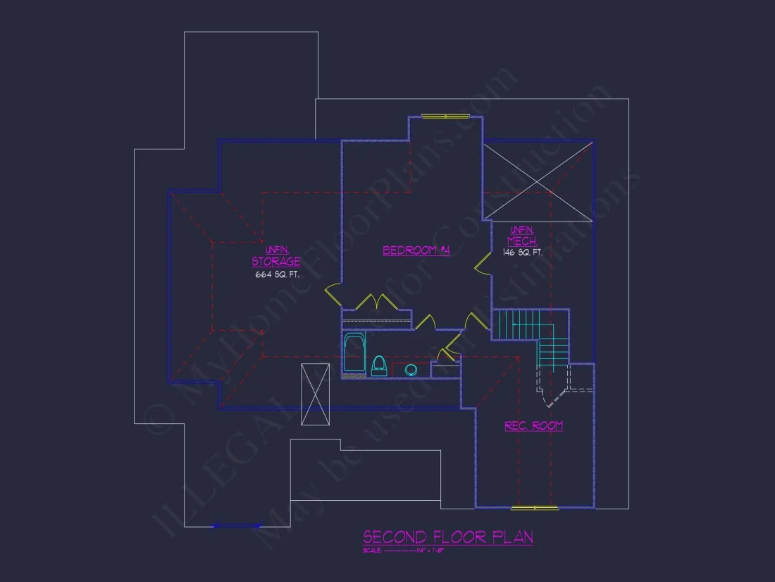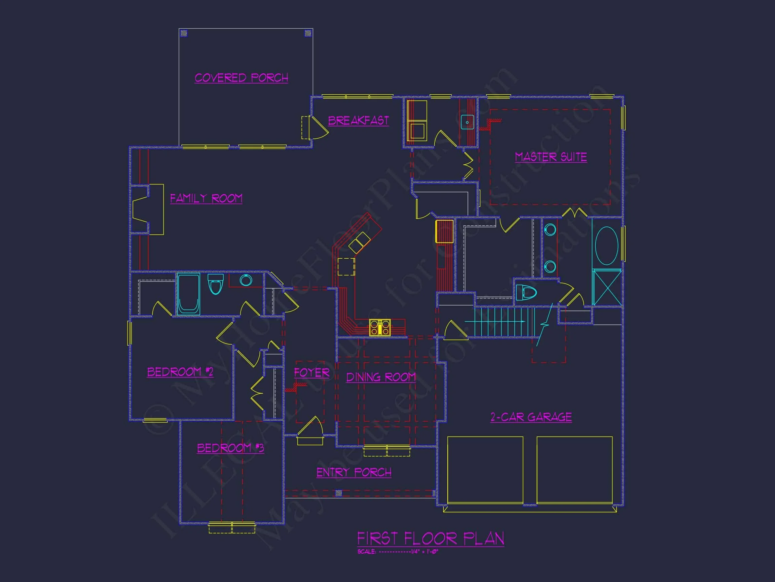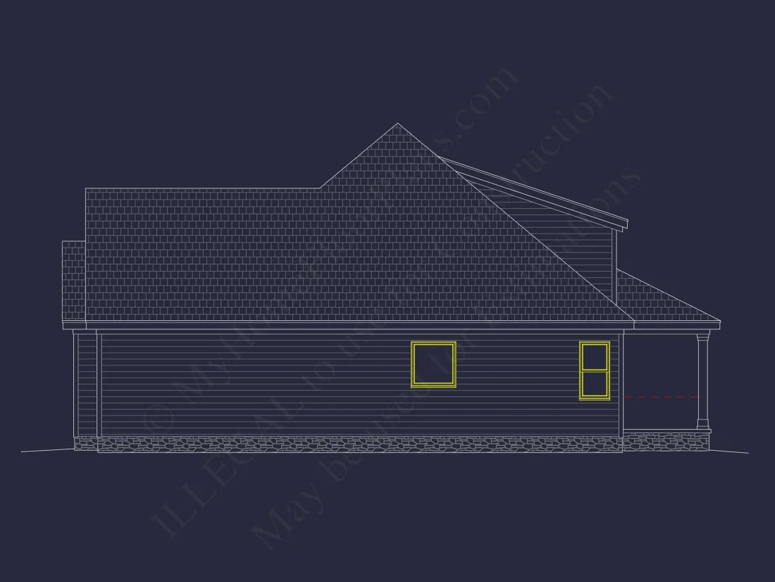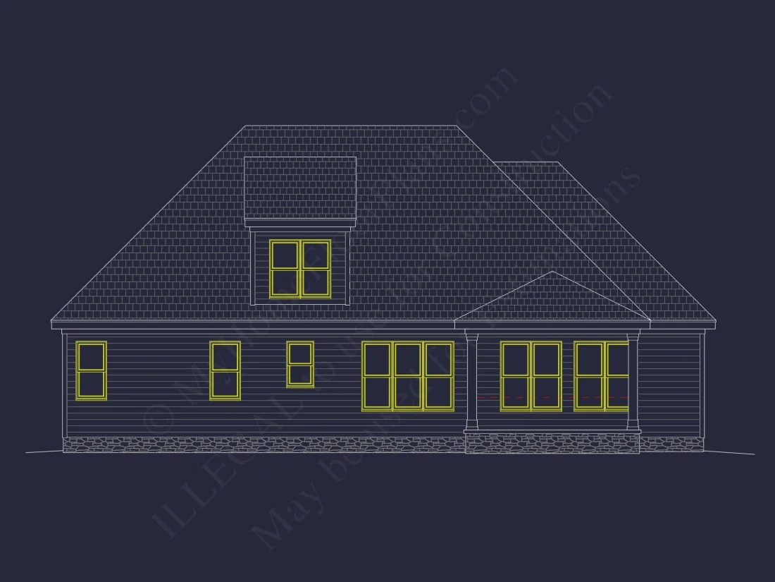13-1194 HOUSE PLAN – Traditional Craftsman House Plan – 3-Bed, 2-Bath, 2,984 SF
Traditional Craftsman and New American house plan with lap and shake siding exterior • 3 bed • 2 bath • 2,984 SF. Open layout, covered porch, bonus room. Includes CAD+PDF + unlimited build license.
Original price was: $2,476.45.$1,454.99Current price is: $1,454.99.
999 in stock
* Please verify all details with the actual plan, as the plan takes precedence over the information shown below.
| Width | 59'-2" |
|---|---|
| Depth | 51'-2" |
| Htd SF | |
| Unhtd SF | |
| Bedrooms | |
| Bathrooms | |
| # of Floors | |
| # Garage Bays | |
| Architectural Styles | |
| Indoor Features | Open Floor Plan, Foyer, Family Room, Bonus Room, Downstairs Laundry Room, Basement |
| Outdoor Features | |
| Bed and Bath Features | Bedrooms on First Floor, Owner's Suite on First Floor, Walk-in Closet |
| Kitchen Features | |
| Garage Features | |
| Condition | New |
| Ceiling Features | |
| Structure Type | |
| Exterior Material |
Jacob Walker – January 30, 2024
Electrical legend pre-wired a holiday light outlet under eavesthoughtful detail.
9 FT+ Ceilings | Basement | Basement Garage | Bedrooms on First and Second Floors | Bonus Rooms | Breakfast Nook | Builder Favorites | Classic Suburban | Covered Front Porch | Covered Rear Porches | Craftsman | Downstairs Laundry Room | Family Room | First-Floor Bedrooms | Foyer | Front Entry | Kitchen Island | Large House Plans | Open Floor Plan Designs | Owner’s Suite on the First Floor | Traditional | Tray Ceilings | Walk-in Closet | Walk-in Pantry | Workshop
Timeless Traditional Craftsman Home Plan with New American Detailing
This beautifully designed Traditional Craftsman home blends the warmth of classic architecture with the comfort and function of modern New American living. With its combination of horizontal lap siding, shake accents in the gables, brick porch foundation, and inviting covered entry, this home delivers curb appeal that feels both refined and welcoming.
Overview of the Home
Featuring approximately 2,984 heated square feet, this 3-bedroom, 2-bath home is arranged across a spacious layout that embraces openness, livability, and natural light. Outdoor spaces—including a covered front porch and generous rear yard potential—extend the living environment and offer room for relaxation, gatherings, and year-round enjoyment.
Architectural Style & Exterior Elements
This plan reflects a harmonious blend of Traditional Craftsman design with New American styling. The exterior showcases:
- Horizontal lap siding for a clean, timeless profile
- Shake siding in the gables for enhanced texture and character
- Brick porch base delivering durability and visual grounding
- Decorative trim, shutters, and gable brackets highlighting Craftsman authenticity
- Architecturally balanced rooflines with multiple front-facing gables
This thoughtful combination of materials enhances curb appeal while allowing the home to blend naturally into suburban, wooded, or semi-rural settings. For more insight into what defines this warm architectural tradition, explore this Craftsman architectural overview on ArchDaily.
Open-Concept Main Living Areas
The layout emphasizes connection and flow—ideal for both everyday living and hosting gatherings. Wide openings, tall ceilings, and clear sightlines make movement intuitive. Whether preparing meals, relaxing in the family room, or enjoying casual dining, the main living spaces feel unified and purposeful.
Key Living Area Features
- Spacious family room designed for natural light and flexible furniture arrangements
- Large kitchen layout with ample counter workspace and central island
- Dining nook positioned to capture backyard views
- Optional fireplace placement for added warmth and character
Bedrooms Designed for Comfort
This home plan provides three generously sized bedrooms, ensuring both privacy and comfort for family members or guests. Thoughtful placement of rooms supports quiet retreats while still integrating well into the flow of the home.
Primary Suite Highlights
- Large bedroom with room for sitting area or accent furniture
- Expansive walk-in closet with zoned storage options
- Ensuite bath layout adaptable for double vanities, soaking tub, and walk-in shower
Secondary Bedrooms
- Well-sized rooms suitable for family, office use, or guest accommodations
- Proximity to shared bathroom for convenience without compromising privacy
Bonus Room Opportunities
A standout feature of this home is its upper-level bonus room. Whether envisioned as a media lounge, game room, fitness area, hobby studio, or guest suite conversion, this flexible space expands the usability of the plan significantly.
Garage & Storage
The home includes a well-proportioned garage that supports daily practical needs while offering strong storage potential. With room for vehicles, tools, lawn equipment, and seasonal storage, the garage enhances functionality without detracting from exterior design aesthetics.
- Front-facing garage door with decorative paneling
- Space for two cars with additional room for storage
- Direct access to mudroom or utility zone depending on customization
Outdoor Living
The covered front porch provides a sheltered, welcoming approach to the home, while the rear outdoor space (which can be customized to include a patio or deck) extends the living environment seamlessly.
- Deep porch with room for seating, décor, or seasonal accents
- Opportunities for outdoor dining, grilling, or garden expansion in the rear yard
- Craftsman columns and brick supports that reinforce the home’s authentic style
Interior Design Enhancements
The interior layout is crafted to offer both openness and definition. Features that enhance daily enjoyment include:
- 9-ft or higher ceilings depending on customization
- Opportunities for tray ceilings in main living areas or the primary suite
- Large windows optimizing natural light throughout the home
- Energy-efficient construction techniques
Included With Every Plan Purchase
Every home plan from MyHomeFloorPlans.com includes premium construction documents and builder-friendly tools designed to simplify the building process.
- CAD + PDF Files: Editable and printable
- Unlimited Build License: Build multiple times with no added cost
- Structural Engineering Included: Professionally stamped and code-compliant
- Free Foundation Options: Slab, crawlspace, or basement at no extra charge
- Plan Previews: View entire plan set before purchase
- Modification Services: Affordable custom changes available on request
Why This Plan Works for Modern Families
This home plan delivers a perfect combination of classic design appeal and modern practicality. Families looking for timeless character, functional living spaces, and long-term adaptability will find this layout ideal for building a home that grows with their lifestyle.
Collections to Explore Next
Start Planning Your Build
If you’re ready to take the next step or personalize this design further, contact our team anytime. We’re here to help you create a custom home that reflects your vision and meets your family’s needs.
Your dream home begins with a great floor plan—start building today with confidence.
13-1194 HOUSE PLAN – Traditional Craftsman House Plan – 3-Bed, 2-Bath, 2,984 SF
- BOTH a PDF and CAD file (sent to the email provided/a copy of the downloadable files will be in your account here)
- PDF – Easily printable at any local print shop
- CAD Files – Delivered in AutoCAD format. Required for structural engineering and very helpful for modifications.
- Structural Engineering – Included with every plan unless not shown in the product images. Very helpful and reduces engineering time dramatically for any state. *All plans must be approved by engineer licensed in state of build*
Disclaimer
Verify dimensions, square footage, and description against product images before purchase. Currently, most attributes were extracted with AI and have not been manually reviewed.
My Home Floor Plans, Inc. does not assume liability for any deviations in the plans. All information must be confirmed by your contractor prior to construction. Dimensions govern over scale.



