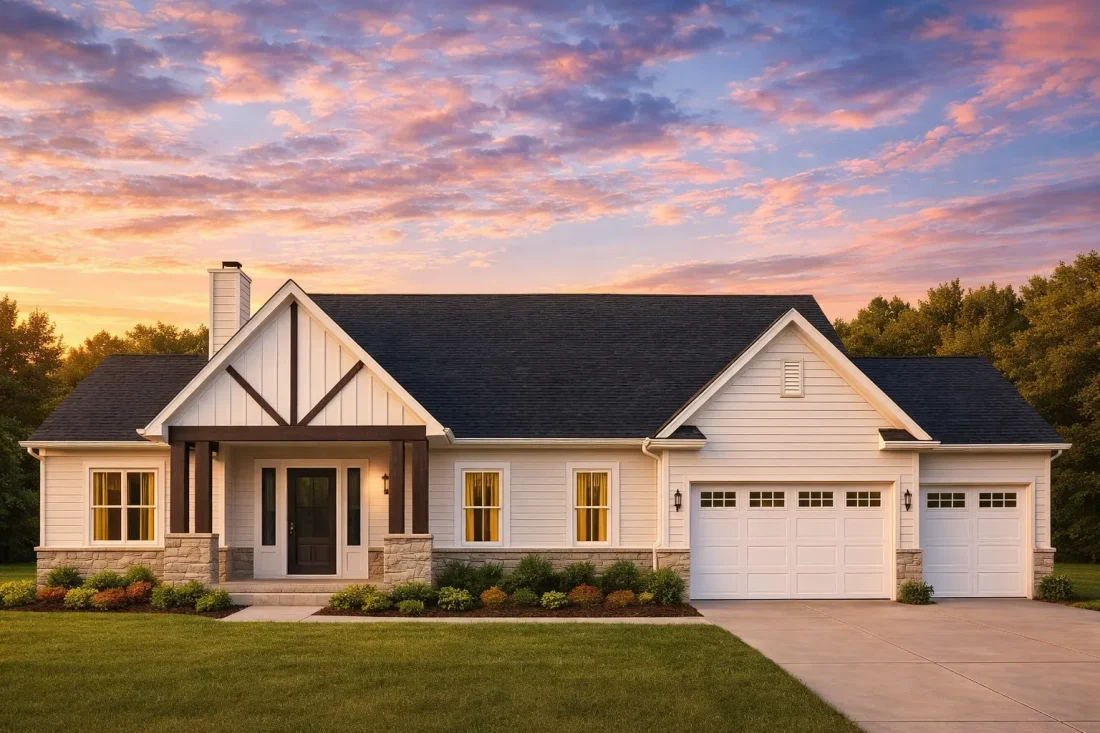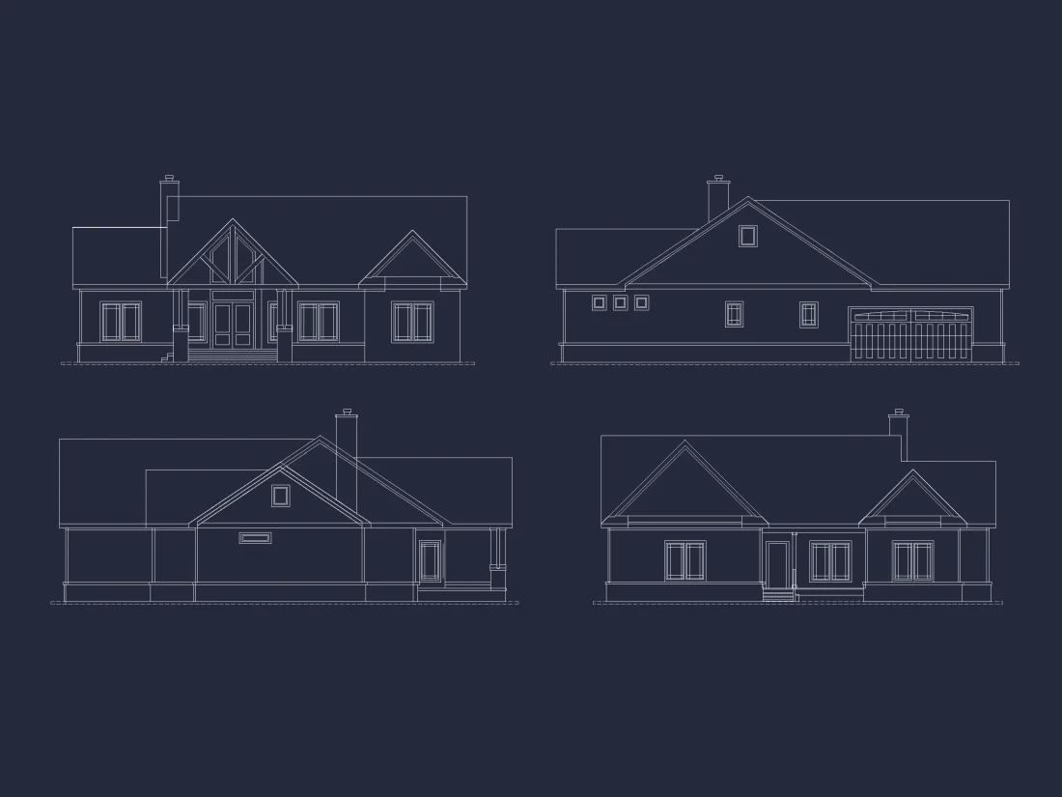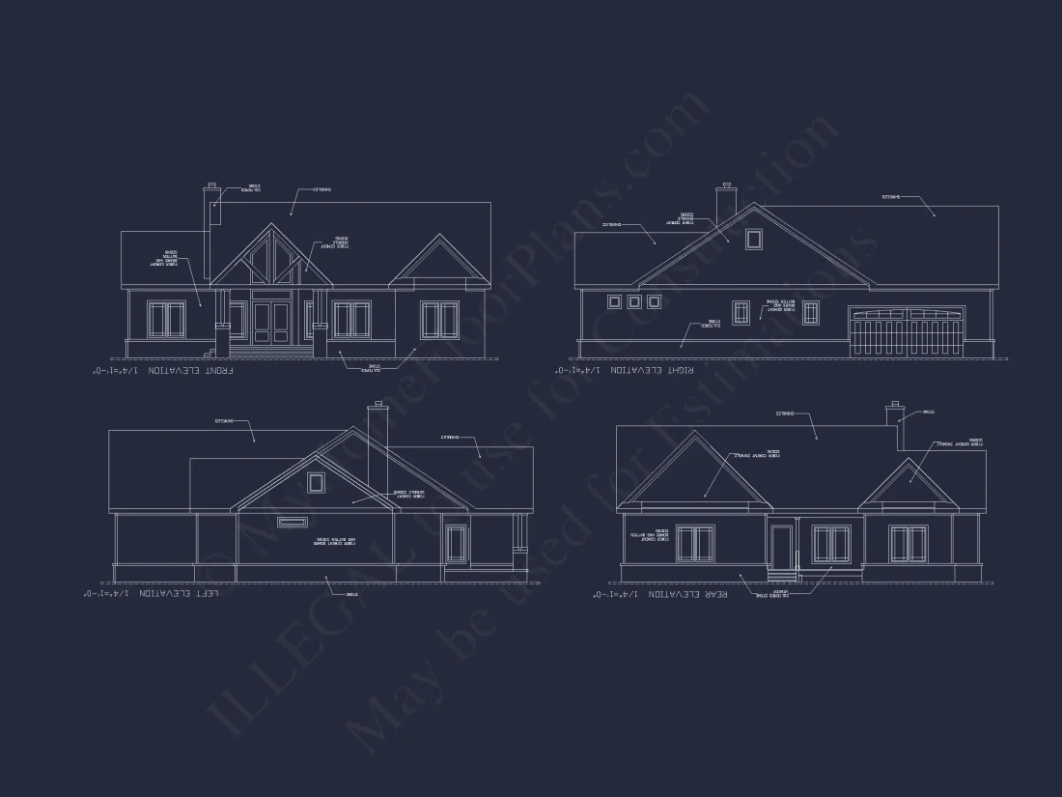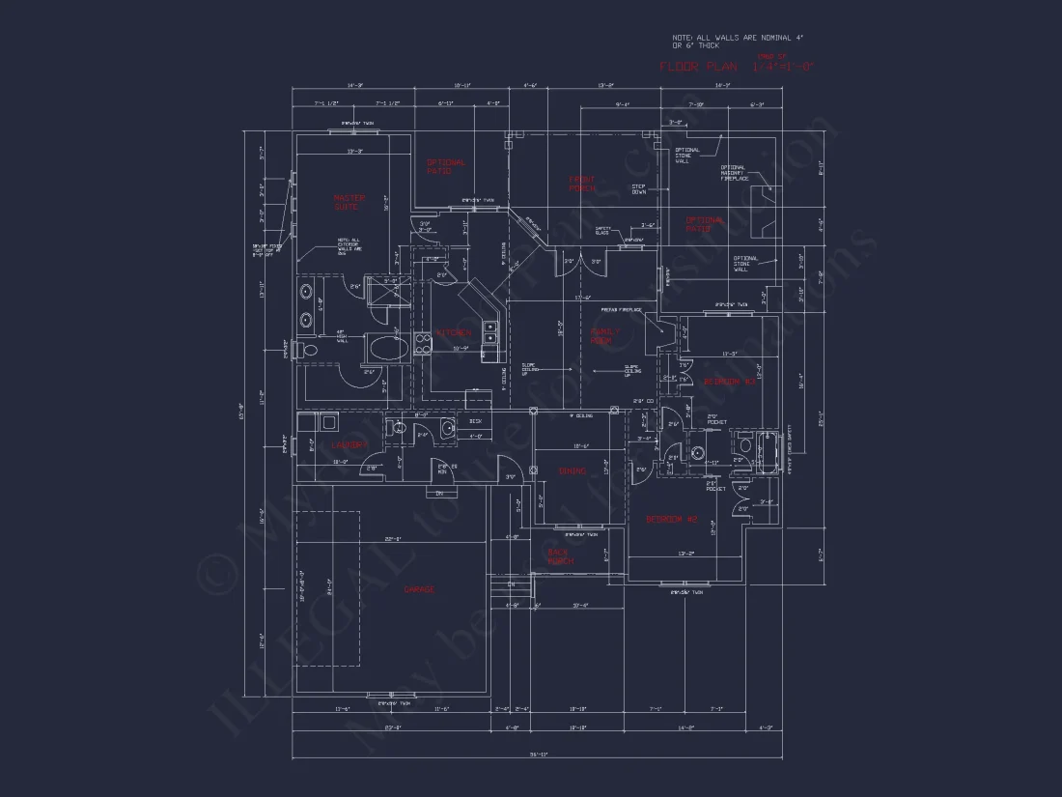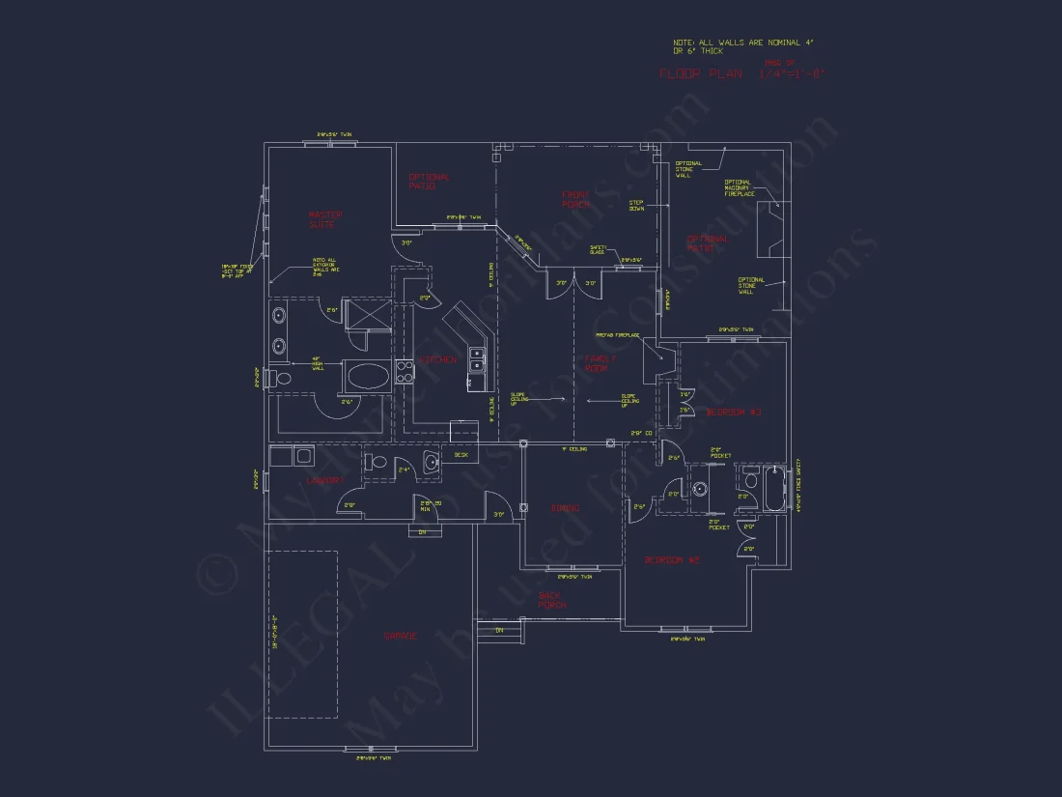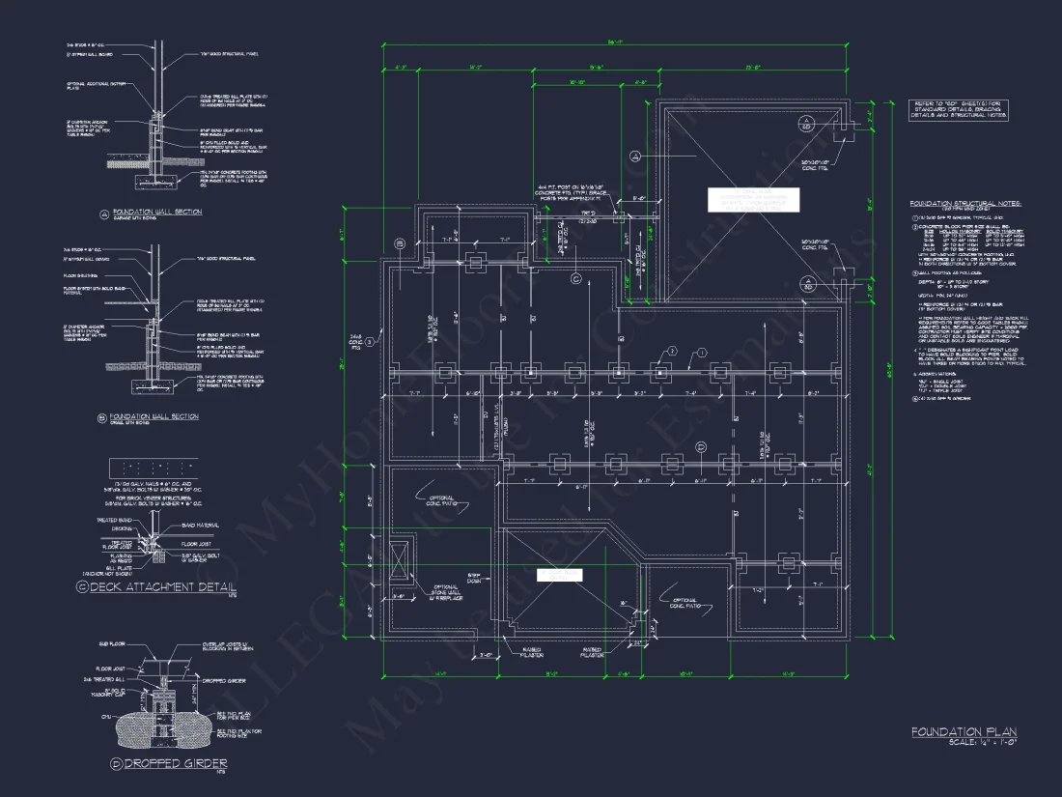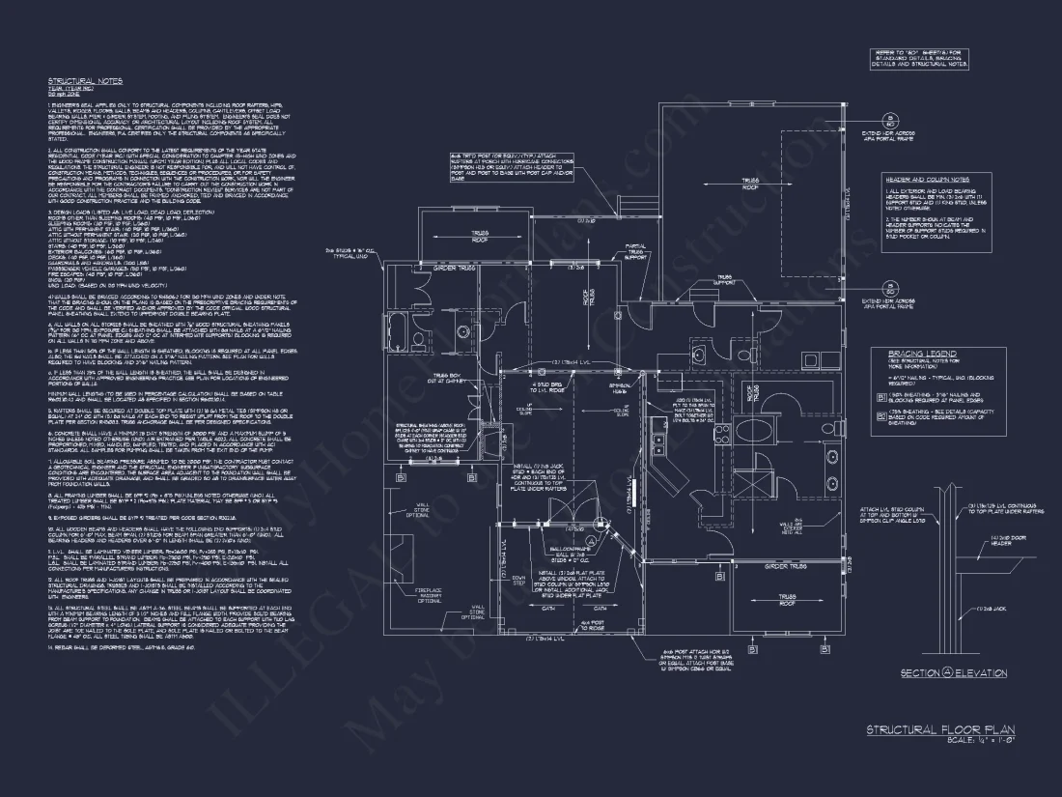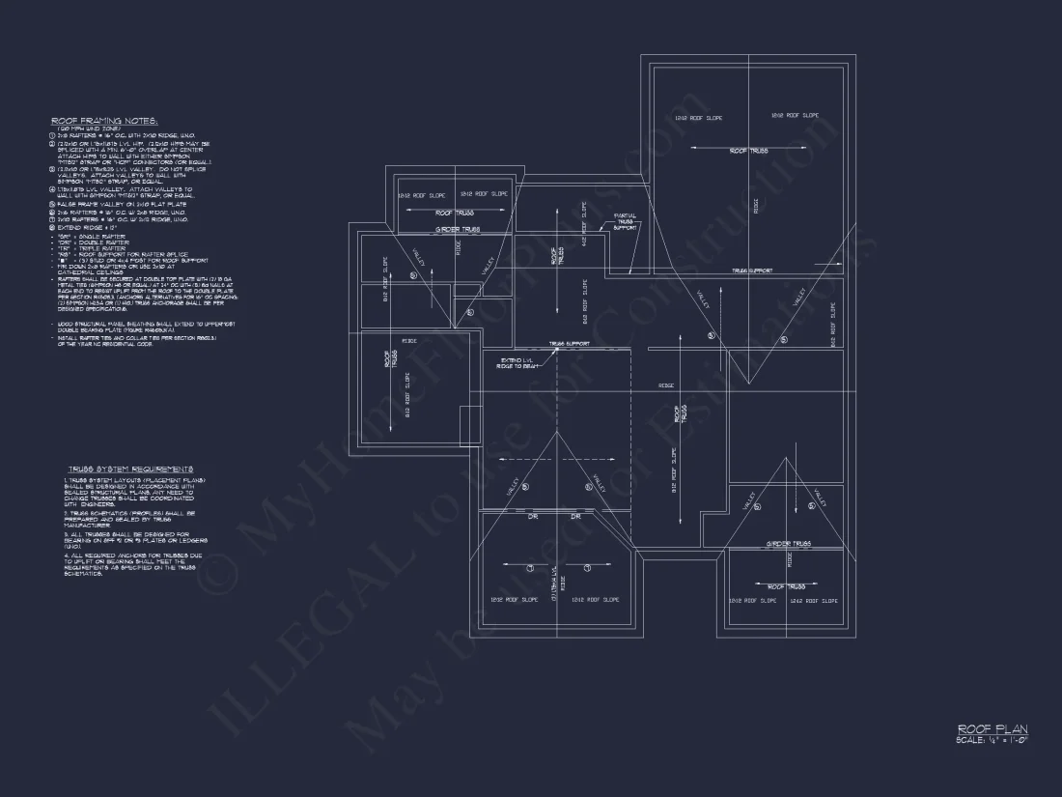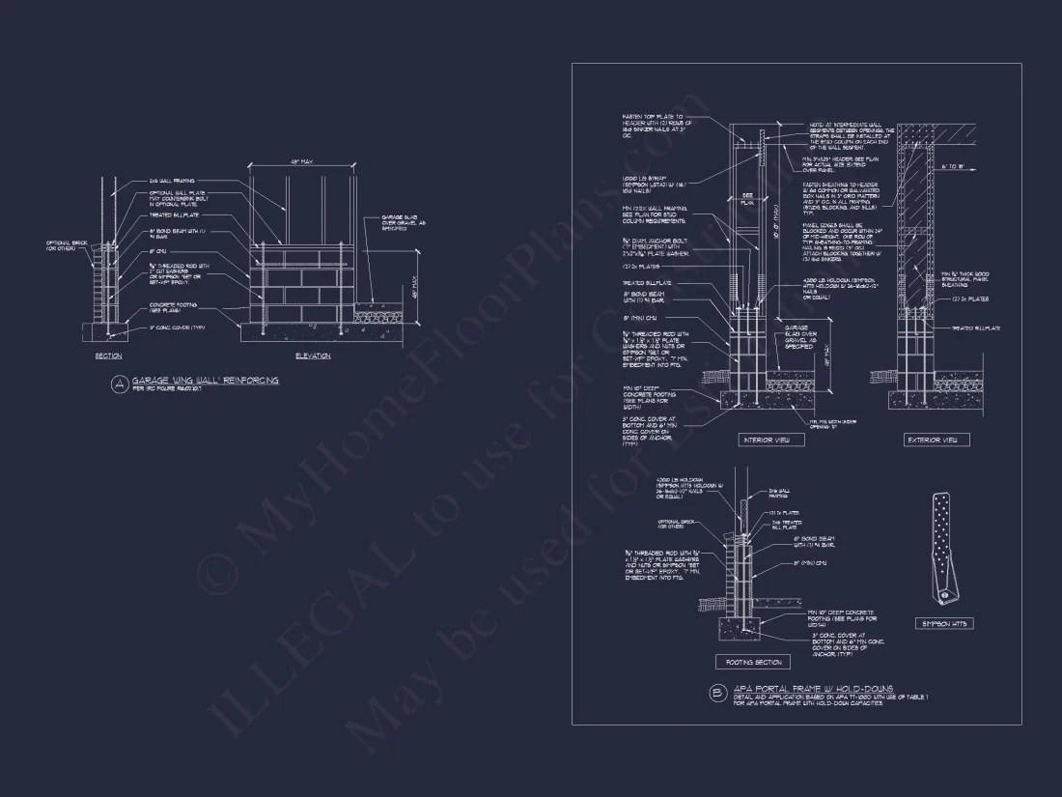13-1308 HOUSE PLAN – Modern Farmhouse Home Plan – 3-Bed, 2-Bath, 1,960 SF
Modern Farmhouse and Transitional Ranch house plan with board and batten siding + stone exterior • 3 bed • 2 bath • 1,960 SF. Open layout, covered porch, vaulted ceilings. Includes CAD+PDF + unlimited build license.
Original price was: $1,656.45.$1,134.99Current price is: $1,134.99.
999 in stock
* Please verify all details with the actual plan, as the plan takes precedence over the information shown below.
| Width | 56'-11" |
|---|---|
| Depth | 65'-8" |
| Htd SF | |
| Bedrooms | |
| Bathrooms | |
| # of Floors | |
| # Garage Bays | |
| Architectural Styles | |
| Indoor Features | Open Floor Plan, Foyer, Mudroom, Great Room, Family Room, Fireplace, Office/Study |
| Outdoor Features | |
| Bed and Bath Features | Bedrooms on First Floor, Owner's Suite on First Floor, Split Bedrooms, Walk-in Closet |
| Kitchen Features | |
| Condition | New |
| Garage Features | |
| Ceiling Features | |
| Structure Type | |
| Exterior Material |
Christine Warren – December 8, 2024
Energy worksheet estimated annual savings, handy for marketing our spec home.
9 FT+ Ceilings | Affordable | Bedrooms on First and Second Floors | Covered Front Porch | Covered Rear Porches | Craftsman | Eating Bar | Family Room | Fireplaces | Foyer | Front Entry | Great Room | Home Plans with Mudrooms | Kitchen Island | Laundry Room | Medium | Office/Study Designs | Open Floor Plan Designs | Owner’s Suite on the First Floor | Split Bedroom | Starter Home | Traditional Farmhouse | Vaulted Ceiling | Walk-in Closet | Walk-in Pantry
Modern Farmhouse Ranch House Plan with Board & Batten Exterior
A beautifully designed 1-story Modern Farmhouse and Transitional Ranch home with 1,960 heated sq. ft., 3 bedrooms, 2 bathrooms, and an airy open-concept layout. Includes CAD blueprints, PDFs, engineering, and unlimited build license.
This thoughtfully crafted Modern Farmhouse Ranch house plan blends classic American architectural charm with clean, modern simplicity. Featuring a combination of board and batten siding, horizontal lap siding, and stone accents, the exterior feels warm, welcoming, and timeless. The extended covered porch, gabled rooflines, and balanced window layout create an exterior that is both elegant and practical, making it ideal for a wide range of lot types and climates.
The floor plan balances open gathering spaces with private bedroom zones, ensuring both comfort and function for everyday living. Whether you’re building your forever home, downsizing to a one-level plan, or choosing a family-friendly layout that can grow with you, this design delivers exceptional value.
Main Living Areas – Open, Airy & Bright
The heart of this home is the spacious open-concept living area, where vaulted ceilings expand the volume of the room and allow natural light to flow freely. This layout seamlessly connects the great room, dining space, and kitchen, creating the ideal environment for hosting family gatherings, weekend meals, or cozy nights by the fireplace.
The kitchen serves as the visual and functional anchor of the space. It provides ample counter space, an optional oversized island, and a walk-in pantry—features that support everything from everyday cooking to holiday entertaining. The openness of the layout encourages easy conversation and effortless movement between rooms, making daily life feel smoother and more intuitive.
This type of floor plan is especially popular among homeowners seeking uncluttered circulation, modern lines, and flexible use of space. For more insight into the impact of contemporary open plans on everyday living, you can explore architectural resources like ArchDaily, which often highlights the benefits of simplicity, flow, and functional zoning in residential design.
Bedrooms & Private Spaces
This 1-story home includes 3 total bedrooms, arranged in a smart split-bedroom layout that prioritizes privacy for the homeowner while giving secondary bedrooms their own quiet corner.
- Owner Suite: Features a spacious layout, large windows, and an attached bathroom with double vanities and a walk-in closet.
- Secondary Bedrooms: Located on the opposite side of the home, ideal for children, guests, or a home office.
- Full Guest Bathroom: Centrally located for easy access and efficiency.
This separation of zones is one of the most sought-after features in today’s home plans. It enhances livability, reduces noise overlap, and provides a hotel-like level of comfort in the Owner Suite.
Kitchen Features & Dining Flexibility
The kitchen is designed to be both a workspace and a gathering hub. Its direct connection to the dining area offers flexibility for both casual meals and special occasions. The optional island can accommodate seating, extra prep space, or visual separation from the living room.
The adjacent dining area has exterior-facing windows that bring in soft, natural light—perfect for morning coffee or weekend gatherings. The proximity to the rear porch also makes indoor-outdoor dining effortless.
Additional Functional Spaces
Beyond the main living areas, the plan includes several lifestyle-enhancing spaces:
- Mudroom: Directly accessible from the garage, keeping daily clutter organized.
- Laundry Room: Spacious and designed for storage efficiency.
- Home Office or Flex Room: Perfect for remote work, hobbies, or study.
- Walk-In Pantry: Provides deep storage for kitchen essentials.
Together, these rooms help streamline daily life and reduce stress, providing convenient storage and well-organized workflows throughout the home.
Garage & Storage
- 2-Car Garage: Front-loading for easy access.
- Direct Mudroom Access: Ideal for unloading groceries or managing busy family schedules.
- Additional Storage: Cabinets, closets, and garage space provide room for seasonal items and tools.
Outdoor Living Spaces
The exterior spaces of this Modern Farmhouse Ranch plan are just as thoughtfully designed as the interior. A wide covered front porch creates a warm welcome and provides space for seating or seasonal decor. The rear porch extends the living experience outdoors—perfect for grilling, relaxing, or enjoying the evening breeze.
The exterior is finished with a mix of board and batten siding, horizontal lap siding, and stone, creating a striking blend of texture and contrast while maintaining a soft and classic farmhouse look.
Architectural Style: Modern Farmhouse + Transitional Ranch
This home’s style combines the cozy charm of the farmhouse ethos with the clean lines and simplified forms of modern design. The Transitional Ranch influence provides a practical and easy-to-navigate single-story layout, while the Modern Farmhouse detailing brings character, warmth, and curb appeal.
Included Premium Features
- CAD + PDF Files: Fully editable for builders and designers.
- Unlimited Build License: No restrictions on how many times you build.
- Engineering Included: Professionally stamped structural engineering.
- Free Foundation Changes: Choose slab, crawlspace, or basement.
- Easy Modifications: Custom changes available at low cost.
Frequently Asked Questions
Can I customize this plan? Yes—custom modifications are available and affordable.
Is this a good home for aging in place? Absolutely. The one-story layout is ideal for long-term accessibility.
Will my builder accept CAD files? Yes. CAD files are included and fully editable.
Can I preview the full blueprint set? Yes—full previews are available before purchase.
Ready to Build Your Modern Farmhouse Ranch?
Our team is here to assist with customization, questions, or guidance on selecting the perfect plan. Reach out anytime and start building with confidence.
13-1308 HOUSE PLAN – Modern Farmhouse Home Plan – 3-Bed, 2-Bath, 1,960 SF
- BOTH a PDF and CAD file (sent to the email provided/a copy of the downloadable files will be in your account here)
- PDF – Easily printable at any local print shop
- CAD Files – Delivered in AutoCAD format. Required for structural engineering and very helpful for modifications.
- Structural Engineering – Included with every plan unless not shown in the product images. Very helpful and reduces engineering time dramatically for any state. *All plans must be approved by engineer licensed in state of build*
Disclaimer
Verify dimensions, square footage, and description against product images before purchase. Currently, most attributes were extracted with AI and have not been manually reviewed.
My Home Floor Plans, Inc. does not assume liability for any deviations in the plans. All information must be confirmed by your contractor prior to construction. Dimensions govern over scale.



