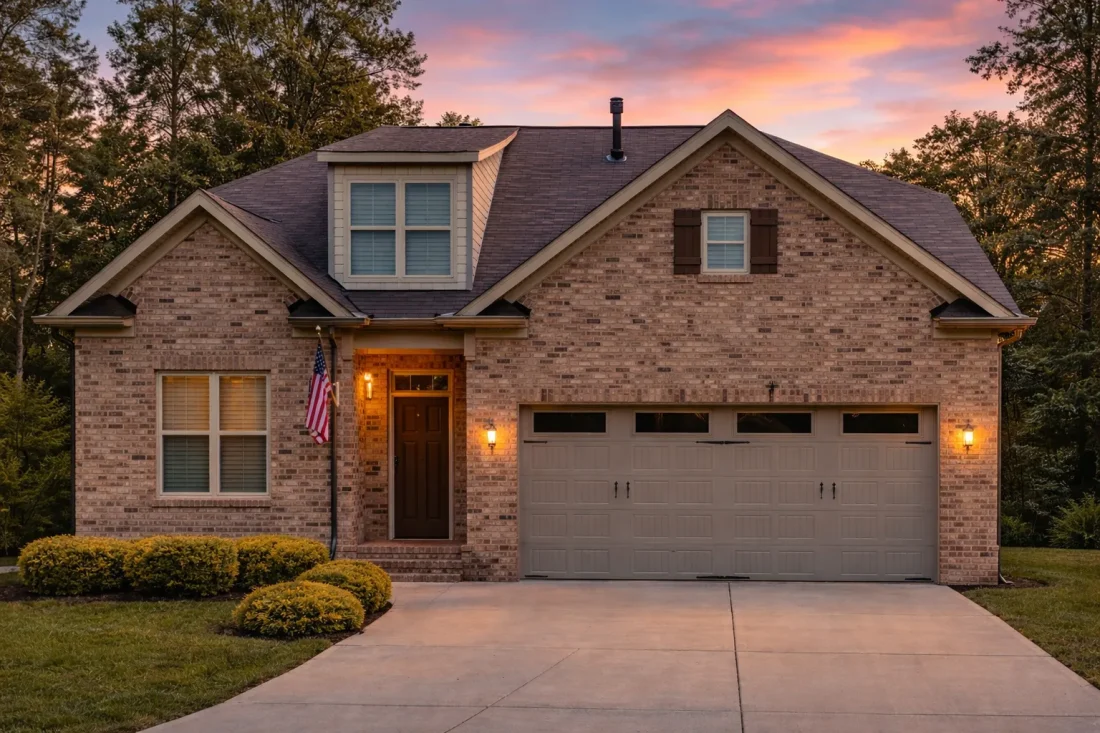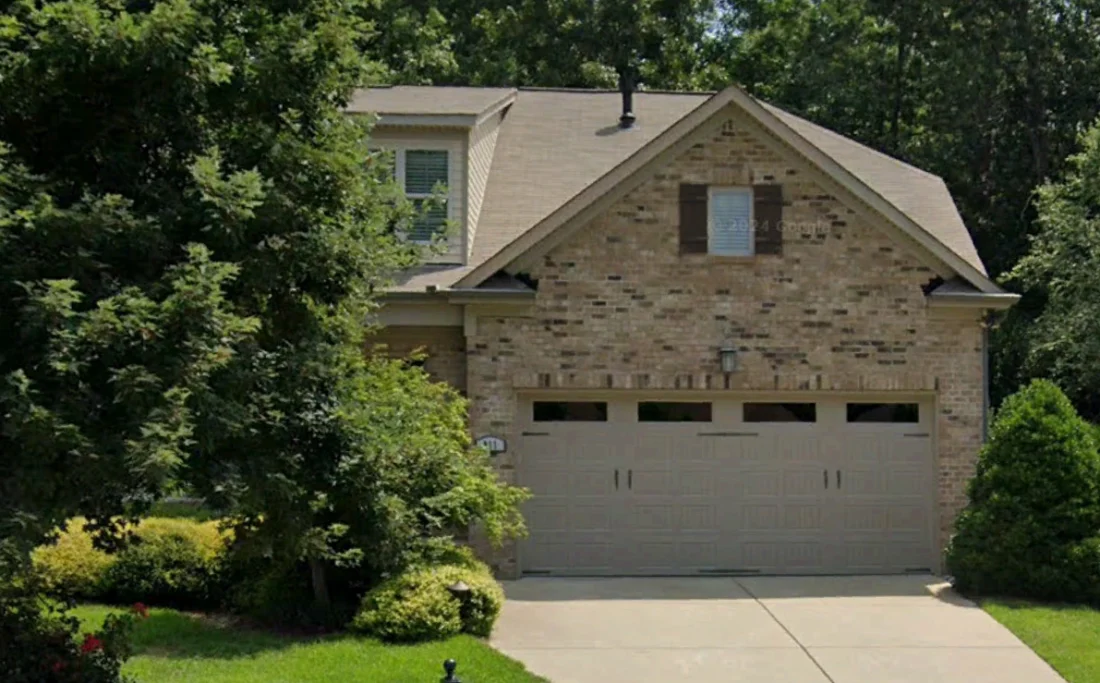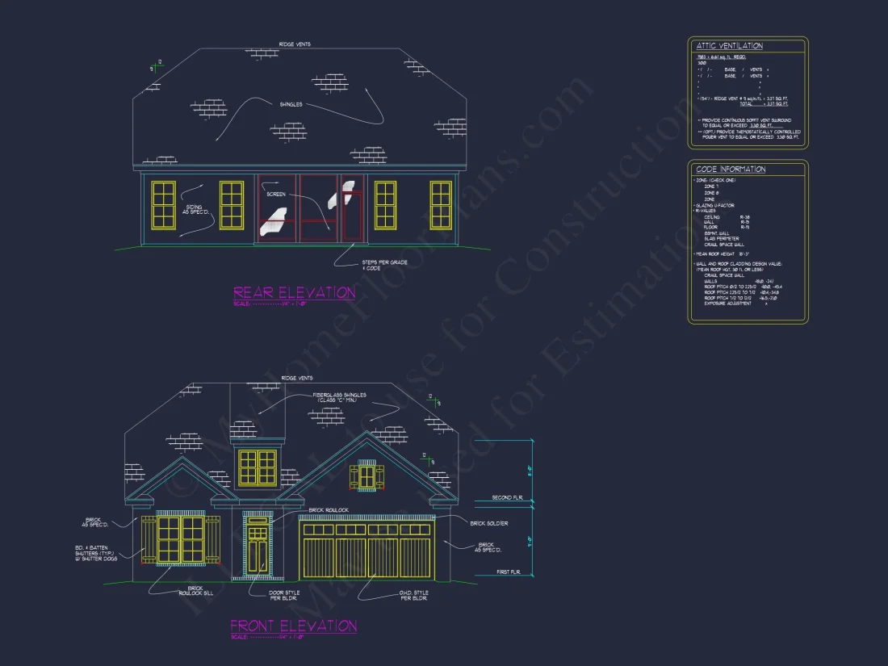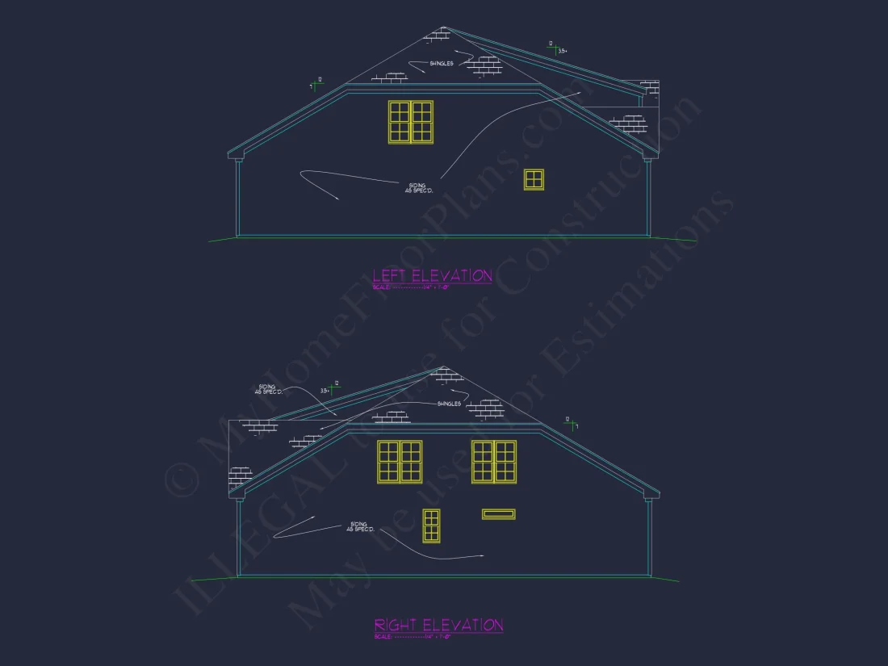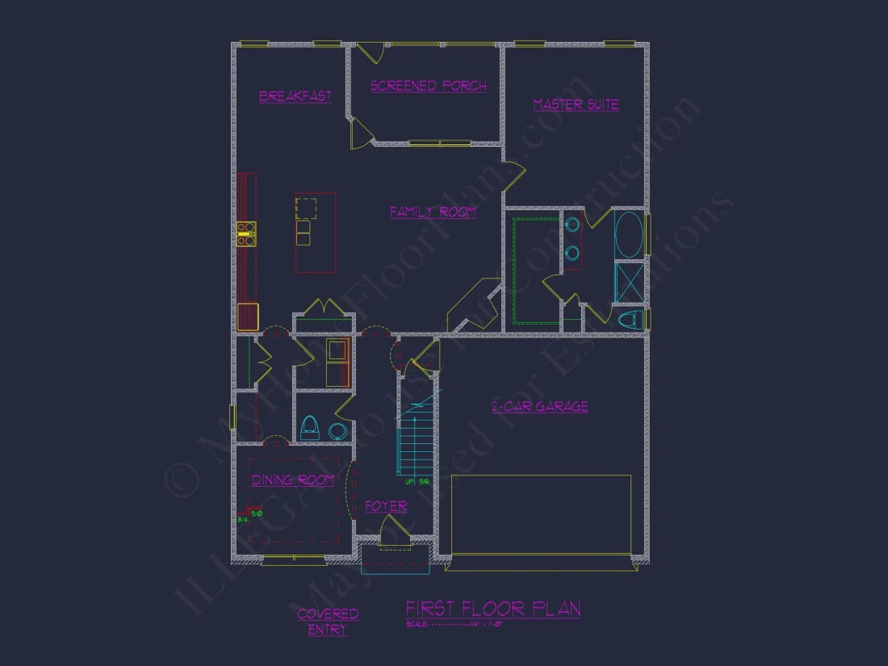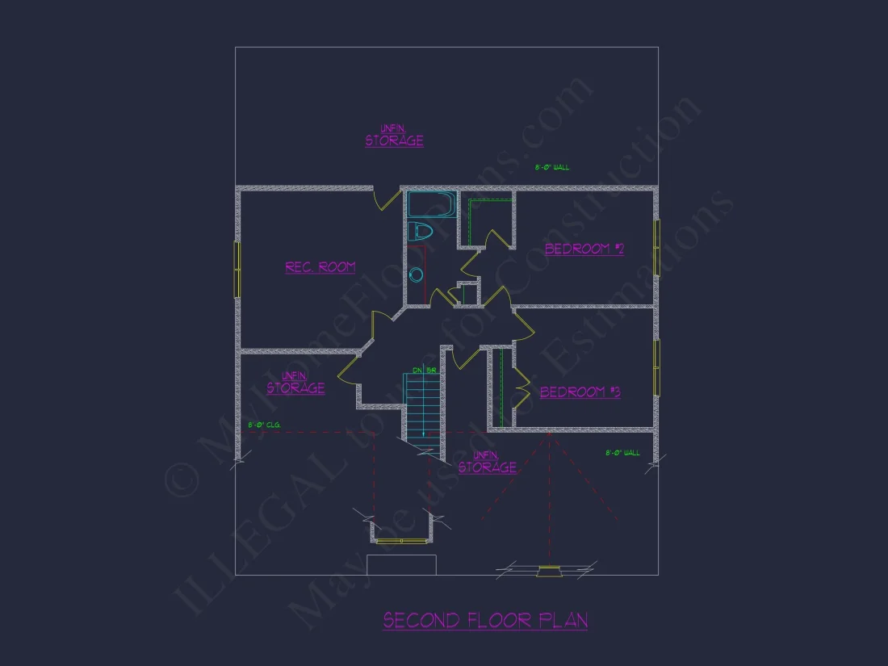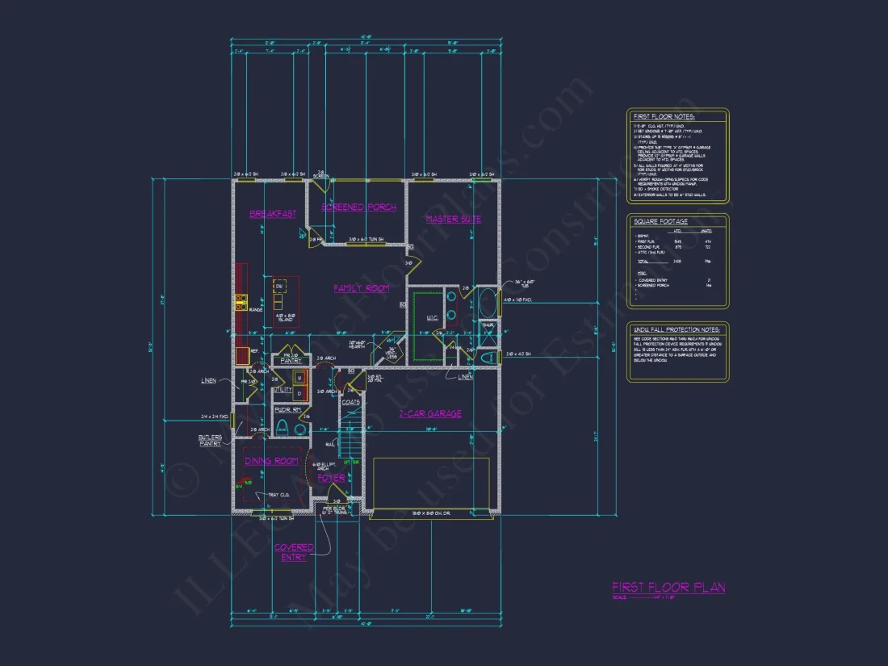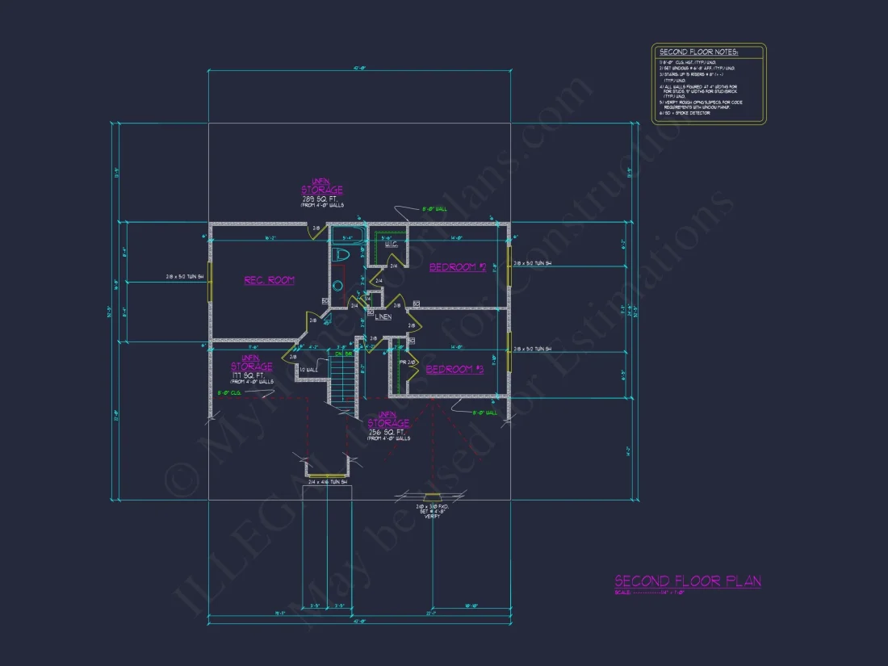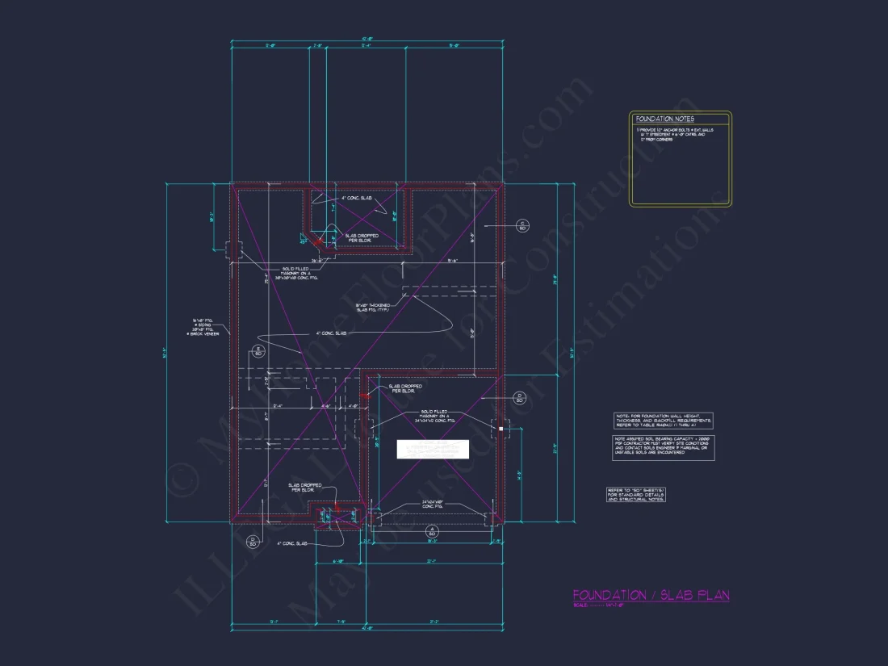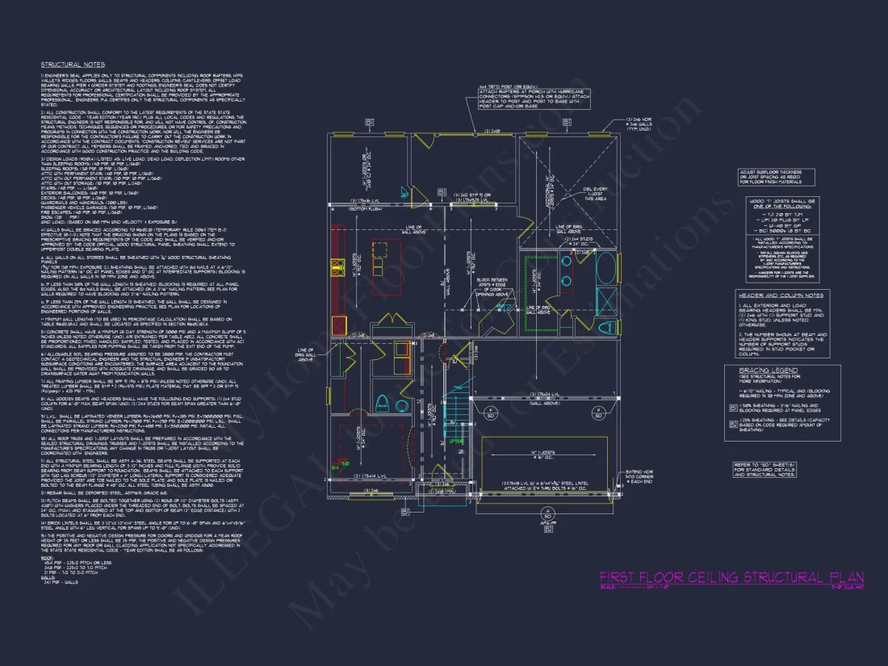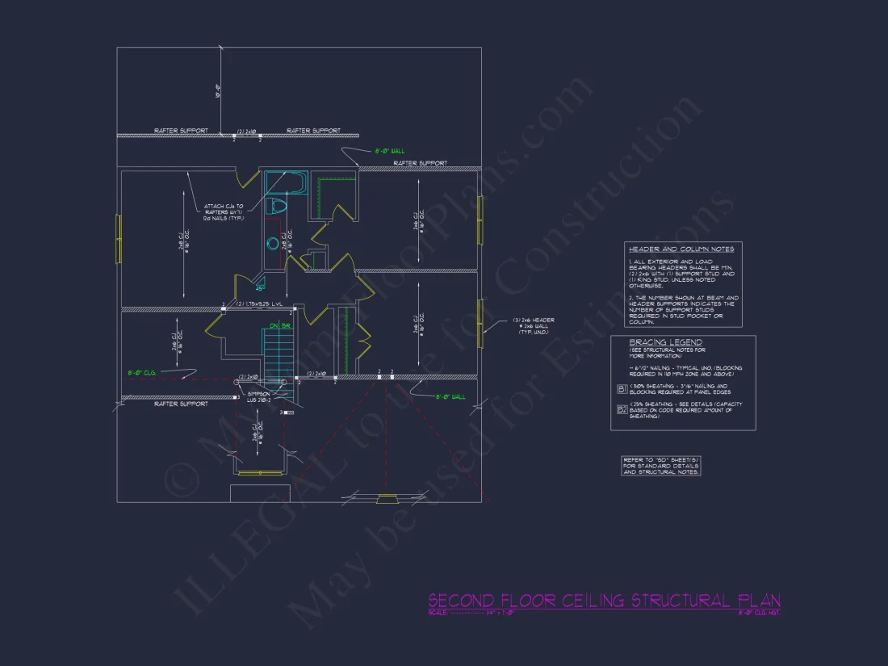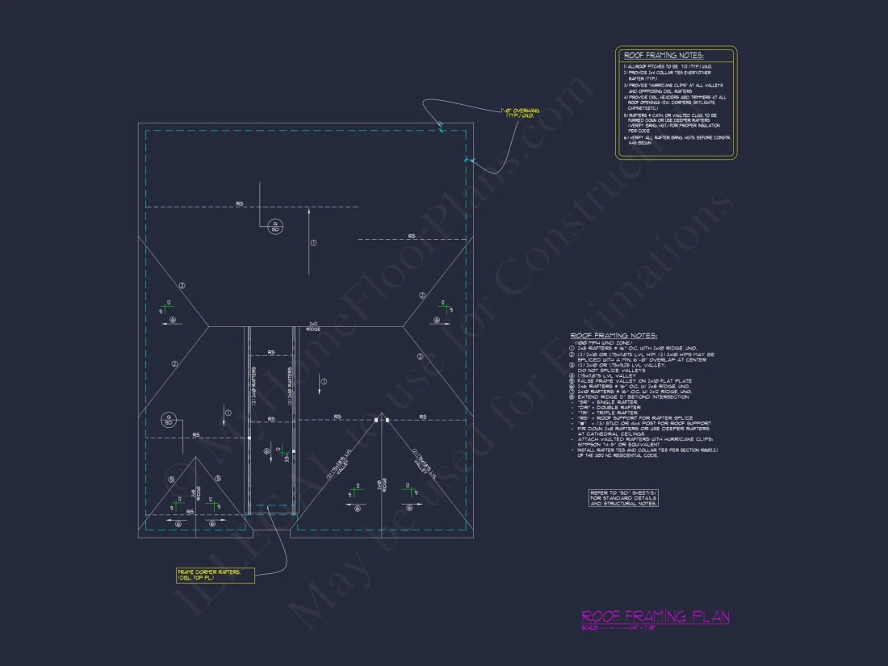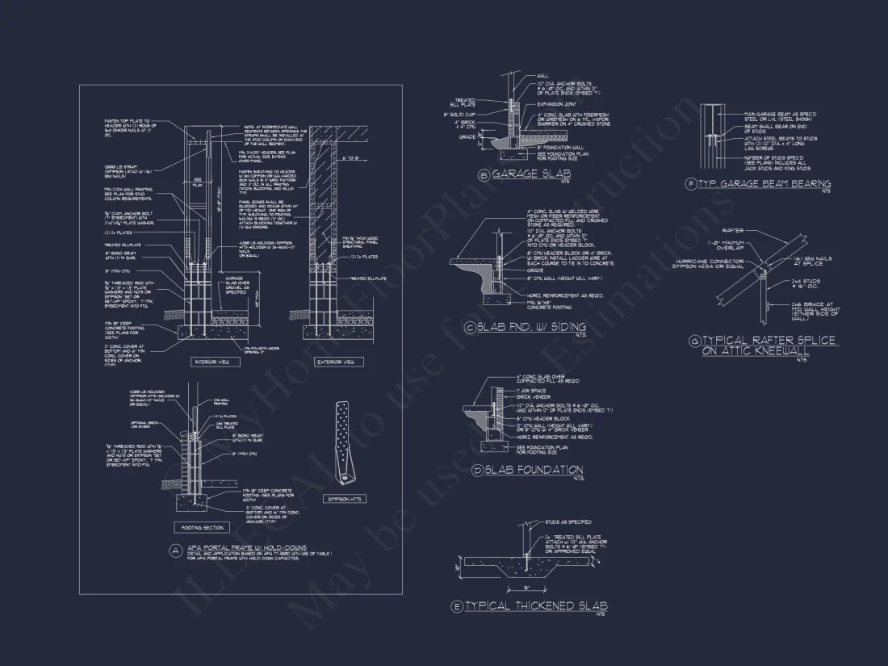13-1400 HICKORY HOUSE PLAN – Traditional Home Plan – 3-Bed, 2.5-Bath, 2,150 SF
Traditional and Tudor Revival house plan with brick exterior • 3 bed • 2.5 bath • 2,150 SF. Open floor plan, bonus room, and covered porch. Includes CAD+PDF + unlimited build license.
Original price was: $2,476.45.$1,454.99Current price is: $1,454.99.
999 in stock
* Please verify all details with the actual plan, as the plan takes precedence over the information shown below.
| Architectural Styles | |
|---|---|
| Width | 42'-0" |
| Depth | 52'-5" |
| Htd SF | |
| Unhtd SF | |
| Bedrooms | |
| Bathrooms | |
| # of Floors | |
| # Garage Bays | |
| Indoor Features | Open Floor Plan, Foyer, Family Room, Recreational Room, Bonus Room, Attic, Basement |
| Outdoor Features | |
| Bed and Bath Features | Bedrooms on First Floor, Bedrooms on Second Floor, Owner's Suite on First Floor, Walk-in Closet |
| Kitchen Features | |
| Garage Features | |
| Condition | New |
| Ceiling Features | |
| Structure Type | |
| Exterior Material |
Joshua Johnson – December 20, 2023
From exterior elevations to interior trim callouts, the drawings feel meticulously crafted, not cookie-cutter.
9 FT+ Ceilings | Affordable | Attics | Basement | Basement Garage | Bedrooms on First and Second Floors | Bonus Rooms | Breakfast Nook | Butler’s Pantry | Covered Front Porch | Covered Rear Porches | Craftsman | Eating Bar | Family Room | First-Floor Bedrooms | Foyer | Front Entry | Kitchen Island | Large House Plans | Medium | Narrow Lot Designs | Open Floor Plan Designs | Owner’s Suite on the First Floor | Recreational Room | Screened Porches | Second Floor Bedroom | Traditional | Walk-in Closet
Traditional Tudor Revival House Plan with Brick Exterior
Classic charm meets modern livability in this 3-bedroom, 2.5-bath Tudor Revival home plan with a steep gabled roof, brick façade, and efficient open-concept interior design.
This Traditional Tudor Revival house plan captures the enduring beauty of classic architecture with today’s functional layouts. Its steep rooflines, prominent dormer, and brick exterior create a sense of permanence and sophistication. Inside, a seamless flow between living areas, thoughtful bedroom placement, and a comfortable upstairs recreation area make this home perfect for growing families or downsizing couples who appreciate craftsmanship and efficiency.
Main Living Areas
The open-concept layout connects the family room, dining area, and kitchen for effortless entertaining. Expansive windows invite natural light, while the 9-foot ceilings add openness and character. The kitchen features a central island, walk-in pantry, and direct access to the dining space—ideal for both weekday meals and gatherings.
Bedrooms and Bathrooms
- 3 spacious bedrooms, including a luxurious first-floor owner’s suite.
- 2.5 bathrooms with dual vanities, tiled shower, and soaking tub in the master bath.
- Secondary bedrooms are located upstairs for privacy, sharing a full bath and loft space.
Architectural Style and Materials
This home embraces Traditional and Tudor Revival influences, seen in its steep-pitched roof, brick siding, decorative half-timbering, and symmetrical front gables. The brick exterior offers both timeless style and durability. Subtle trim details, shutters, and window grids enhance curb appeal, creating a distinctive look reminiscent of English countryside cottages adapted for modern suburban life.
Garage and Utility Spaces
- 2-car front-entry garage for convenience and curb-friendly design.
- Dedicated laundry and mudroom area directly accessible from the garage.
- Extra storage spaces throughout the home, including attic access.
Outdoor Living
- Covered front entry for an inviting first impression.
- Spacious backyard patio ideal for grilling, lounging, or gardening.
- Brick and wood detailing extend seamlessly to exterior finishes for a cohesive design.
Bonus Room and Flexibility
An upstairs bonus room provides a versatile area for a home office, media room, or guest suite. The loft area doubles as a secondary living space—great for kids or casual lounging.
Included Plan Features
- CAD + PDF Files: Editable and ready for construction.
- Unlimited Build License: Freedom to build multiple times without extra fees.
- Structural Engineering: Professionally stamped and code-compliant.
- Free Foundation Changes: Choose slab, crawlspace, or basement options.
- Affordable Modifications: Save up to 50% on design adjustments.
Design Philosophy
The Tudor Revival style balances nostalgic design and modern comfort. Its steeply pitched roof reduces snow accumulation, while deep overhangs add shade and protection. The combination of brick, wood trim, and gable symmetry reflects authentic Tudor craftsmanship with updated proportions. Explore the history of Tudor Revival architecture on ArchDaily.
Why Choose This Home Plan
- Ideal for narrow lots with classic curb appeal.
- Perfect blend of formal and informal living areas.
- Energy-efficient layout with natural lighting and ventilation.
- Flexible upstairs rooms adaptable to lifestyle changes.
Frequently Asked Questions
Can I customize this plan? Absolutely! Modifications are available for room layout, foundation type, or exterior materials—request a custom quote today.
What foundation options are included? Choose between slab, crawlspace, or basement at no extra cost.
Is this design energy efficient? Yes, it’s engineered for energy-smart performance and easy HVAC integration.
Where is the owner’s suite located? Conveniently on the main floor for accessibility and privacy.
Can I view plans before buying? Yes, you can preview the blueprints before purchase.
Begin Your Dream Build
Bring timeless English-inspired design to life with this Traditional Tudor Revival house plan. Whether you’re building your forever home or creating an investment property, the combination of brick beauty, architectural symmetry, and efficient space planning makes this plan a top choice.
Explore all MyHomeFloorPlans.com designs to find the perfect home blueprint and start building your future today.
13-1400 HICKORY HOUSE PLAN – Traditional Home Plan – 3-Bed, 2.5-Bath, 2,150 SF
- BOTH a PDF and CAD file (sent to the email provided/a copy of the downloadable files will be in your account here)
- PDF – Easily printable at any local print shop
- CAD Files – Delivered in AutoCAD format. Required for structural engineering and very helpful for modifications.
- Structural Engineering – Included with every plan unless not shown in the product images. Very helpful and reduces engineering time dramatically for any state. *All plans must be approved by engineer licensed in state of build*
Disclaimer
Verify dimensions, square footage, and description against product images before purchase. Currently, most attributes were extracted with AI and have not been manually reviewed.
My Home Floor Plans, Inc. does not assume liability for any deviations in the plans. All information must be confirmed by your contractor prior to construction. Dimensions govern over scale.



