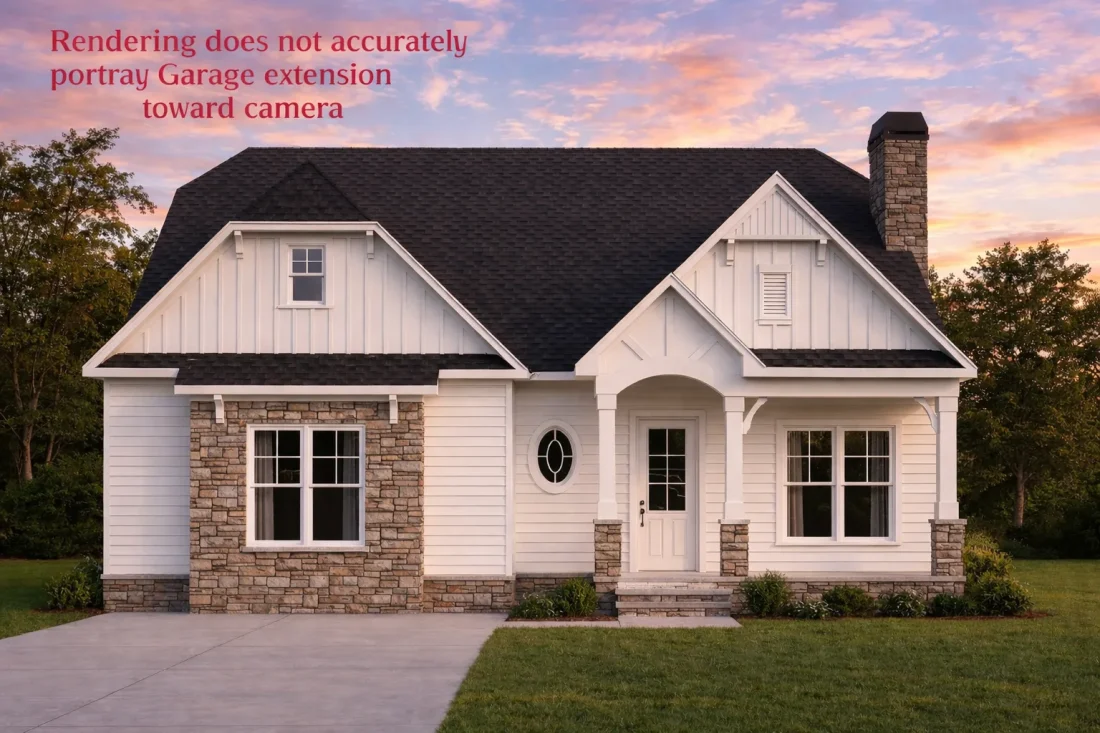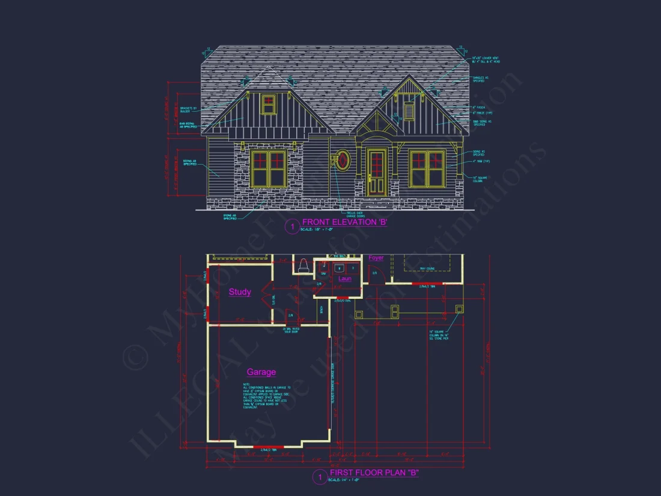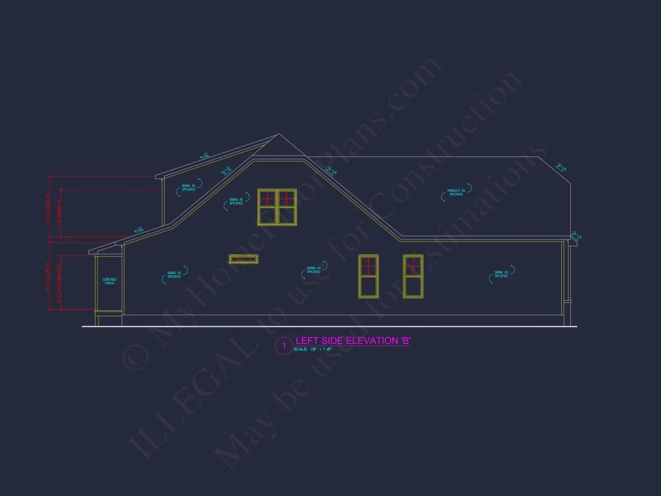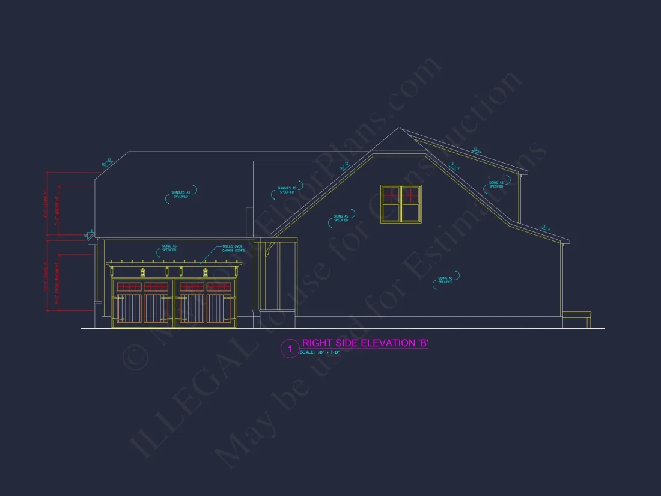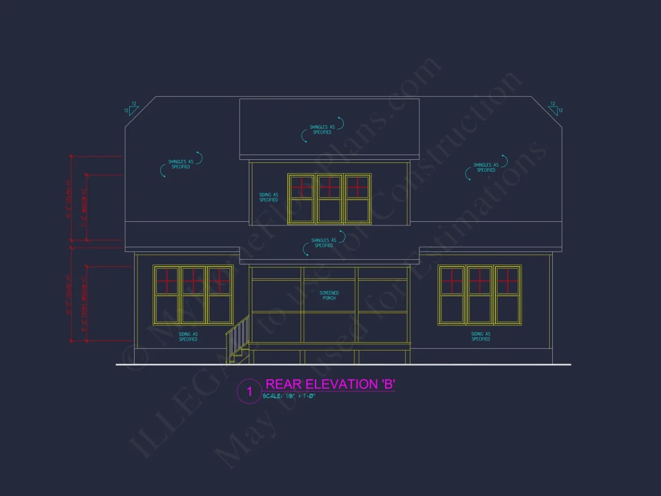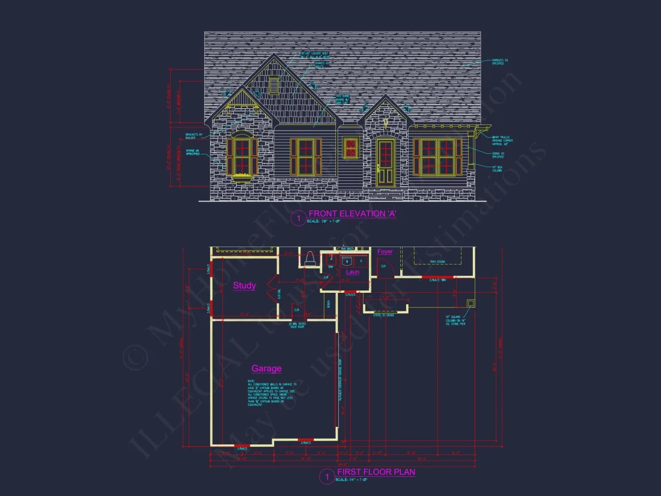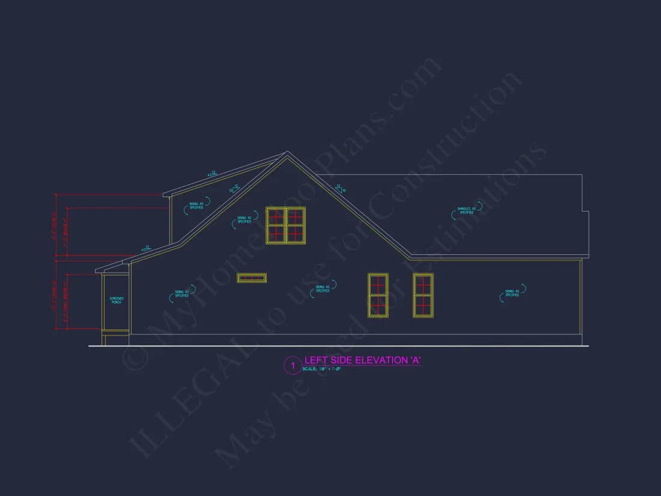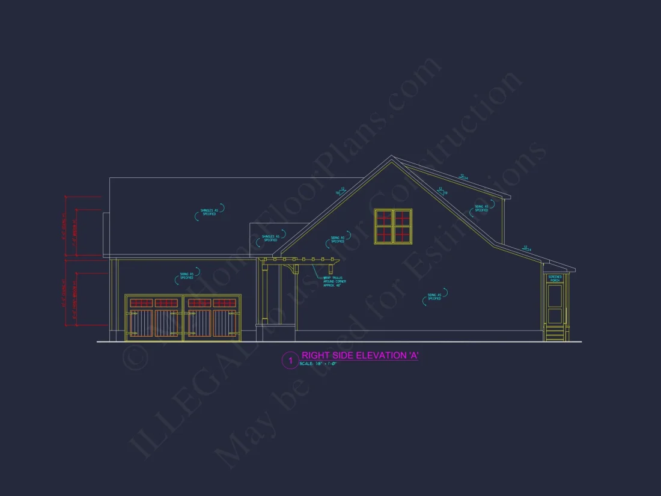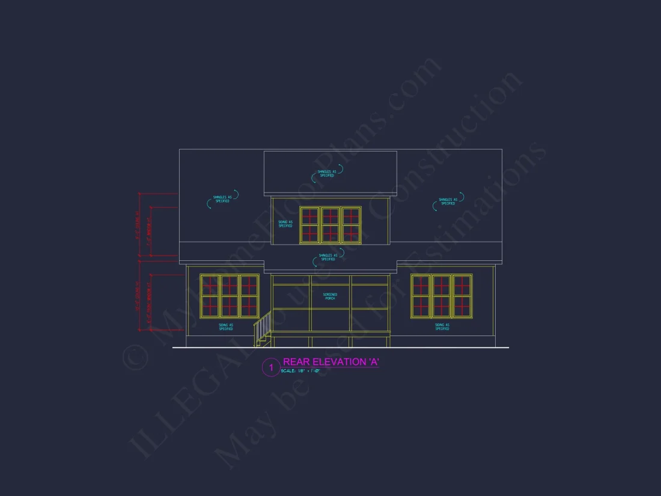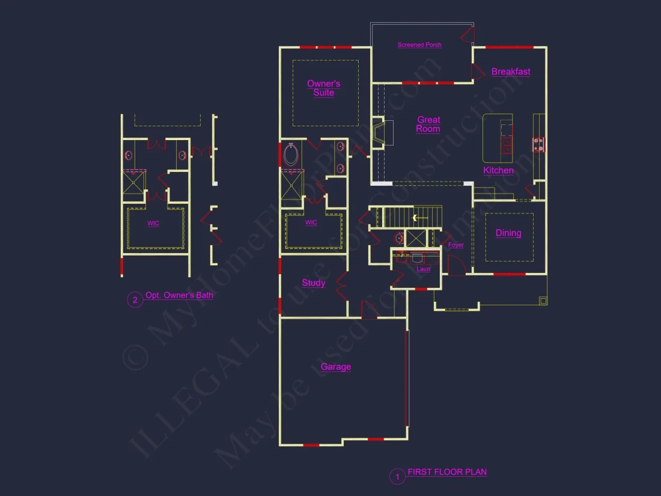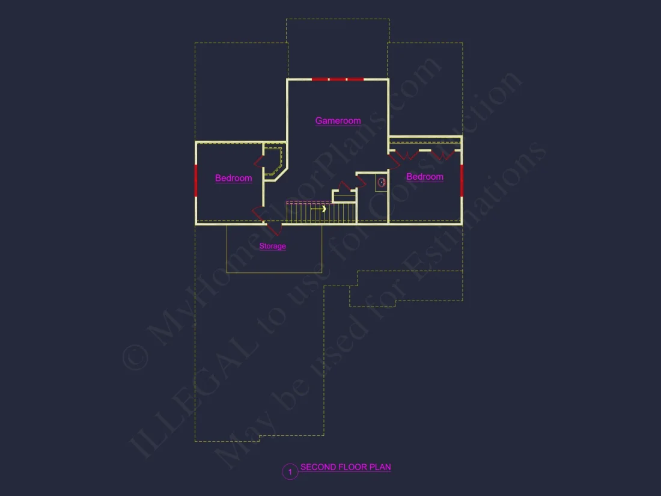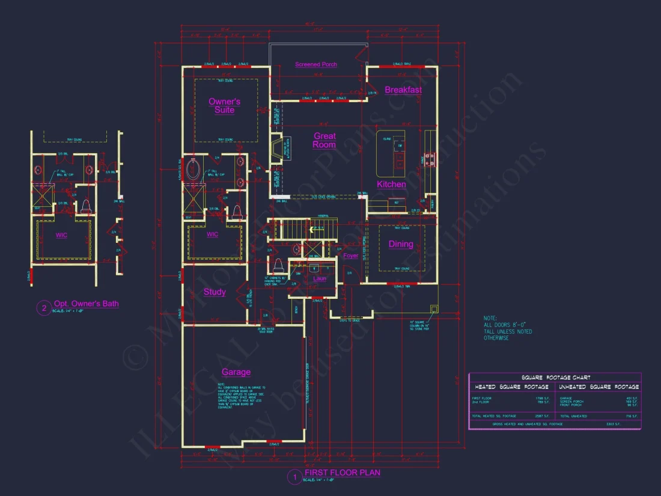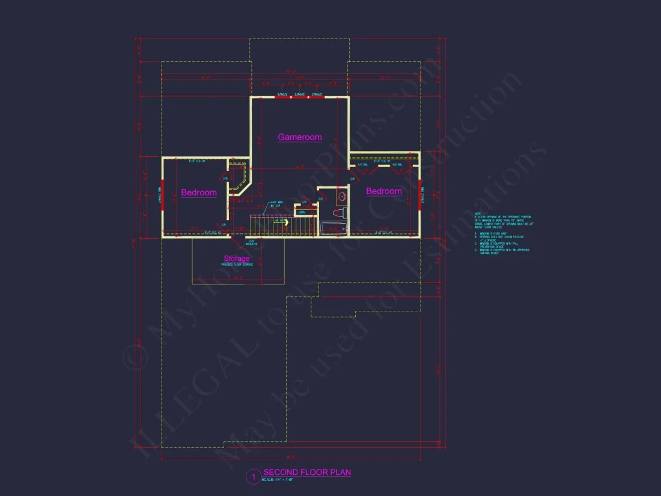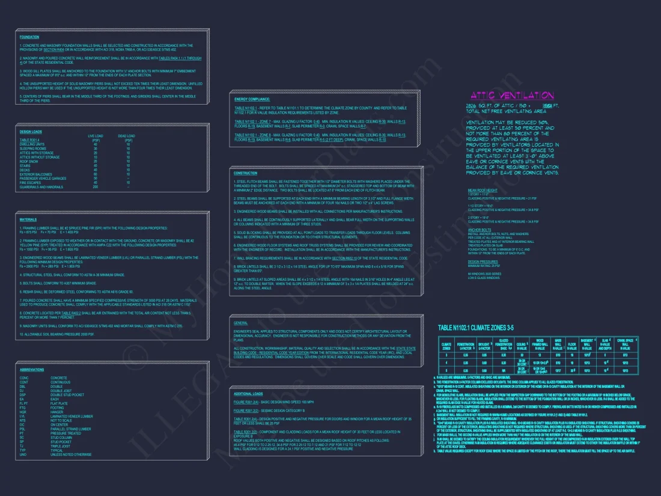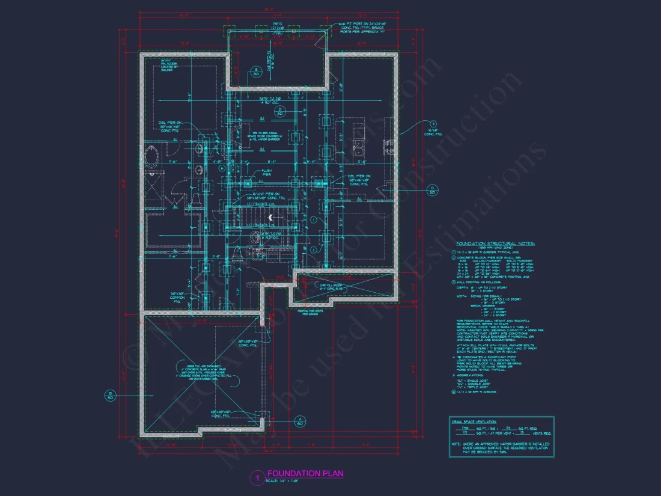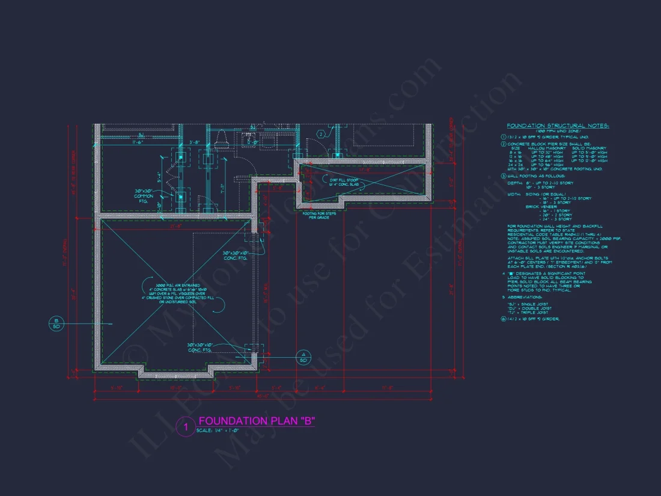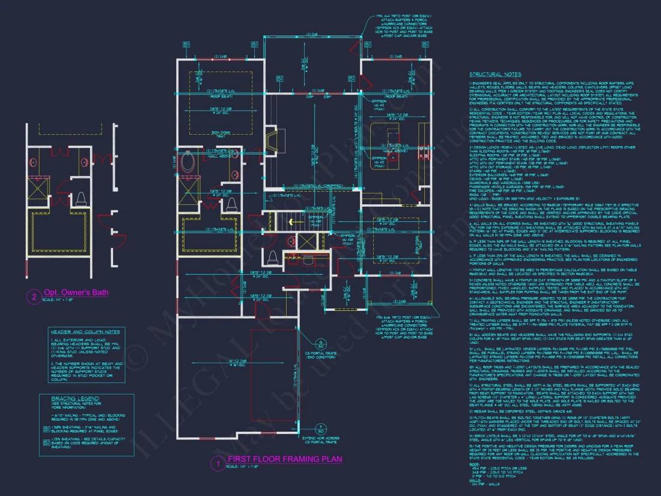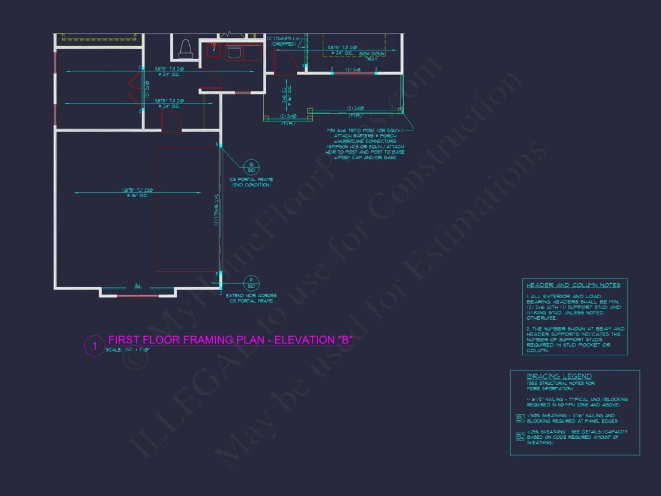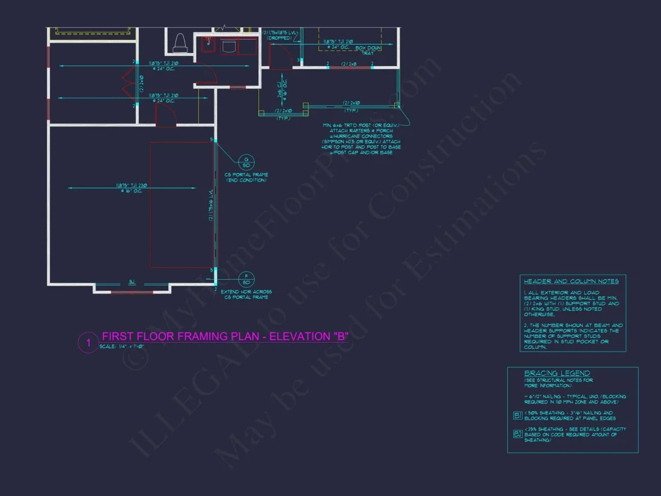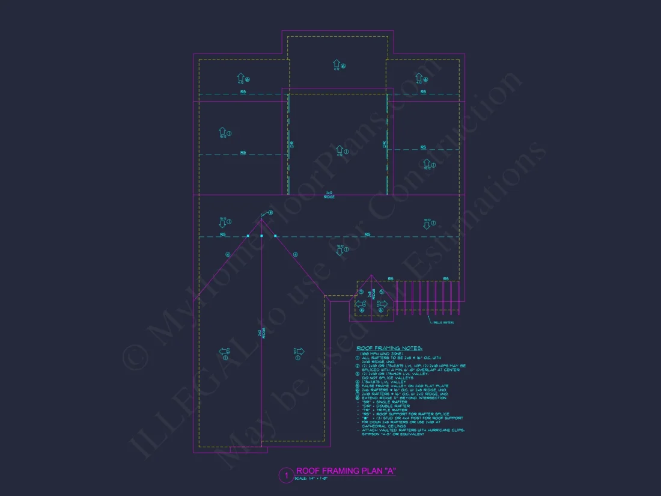13-1484 HOUSE PLAN – Modern Farmhouse Home Plan – 3-Bed, 2-Bath, 1,850 SF
Modern Farmhouse, Cottage, and Craftsman house plan with board and batten and stone exterior • 3 bed • 2 bath • 1,850 SF. Open layout, covered porch, vaulted ceilings. Includes CAD+PDF + unlimited build license.
Original price was: $2,296.45.$1,459.99Current price is: $1,459.99.
999 in stock
* Please verify all details with the actual plan, as the plan takes precedence over the information shown below.
| Architectural Styles | |
|---|---|
| Width | 45'-0" |
| Depth | 71'-0" |
| Htd SF | |
| Unhtd SF | |
| Bedrooms | |
| Bathrooms | |
| # of Floors | |
| # Garage Bays | |
| Indoor Features | Foyer, Mudroom, Great Room, Fireplace, Office/Study, Bonus Room, Bedrooms on the First Floor |
| Outdoor Features | |
| Bed and Bath Features | Owner's Suite on First Floor, Split Bedrooms, Walk-in Closet |
| Kitchen Features | |
| Garage Features | |
| Condition | New |
| Ceiling Features | |
| Structure Type | |
| Exterior Material |
Shirley Hoffman – November 10, 2024
Friends recommended this site for its massive inventory, and now were recommending it to our neighbors.
10 FT+ Ceilings | 9 FT+ Ceilings | Affordable | Bedrooms on the First Floor | Bonus Rooms | Breakfast Nook | Covered Front Porch | Covered Rear Porches | Craftsman | Fireplaces | Foyer | Front Entry | Great Room | Home Plans with Mudrooms | Kitchen Island | Large House Plans | Laundry Room | Medium | Modern Craftsman Designs | Office/Study Designs | Owner’s Suite on the First Floor | Screened Porches | Second Floor Bedroom | Split Bedroom | Starter Home | Traditional | Tray Ceilings | Vaulted Ceiling | Walk-in Closet
Modern Farmhouse Cottage Plan with 1,850 Heated Sq. Ft. & Timeless Design
Charming Modern Farmhouse home plan with 1,850 sq. ft., 3 bedrooms, 2 baths, and a welcoming covered porch — complete with editable CAD files, PDF set, and unlimited build license.
This Modern Farmhouse Cottage plan blends classic farmhouse charm with modern functionality. Designed for families and small-lot builds, this efficient single-story layout emphasizes open-concept living, energy efficiency, and curb appeal.
Key Features of This Farmhouse Plan
Living Spaces
- Total Heated Area: 1,850 sq. ft.
- Stories: 1 story with optional bonus attic space.
- Unheated Extras: Front and rear porches add ~400 sq. ft. of outdoor enjoyment.
Bedrooms & Bathrooms
- 3 bedrooms including a private Owner’s Suite with tray ceiling and walk-in closet.
- 2 full bathrooms with modern finishes and convenient layout separation.
Interior Layout
- Open-concept kitchen, dining, and great room perfect for entertaining.
- Vaulted ceilings and oversized windows provide natural light and visual volume.
- Central fireplace anchors the great room for cozy gatherings.
- Kitchen includes a large island, walk-in pantry, and direct access to the rear porch. See more island plans.
- Mudroom and laundry room conveniently located near garage entry.
Exterior Design
- Board and batten siding accented by rustic stone veneer delivers timeless curb appeal.
- Simple gable rooflines and wood trim provide a cozy cottage-inspired aesthetic.
- Front entry features wood columns and a covered porch for classic farmhouse charm.
Architectural Style: Modern Farmhouse with Cottage Influence
This design merges the Modern Farmhouse trend with Cottage warmth and Craftsman detailing—perfect for those who love character and comfort in a practical layout.
Included Benefits with Every Plan
- CAD + PDF Files: Fully editable and printable blueprints.
- Unlimited Build License: Build as many times as needed without additional fees.
- Free Foundation Modifications: Choose between slab, crawlspace, or basement at no cost.
- Structural Engineering Included: Professionally stamped and ready for local code compliance.
- View Before You Buy: Preview your full plans online.
Outdoor Living & Curb Appeal
- Expansive covered porch ideal for morning coffee or evening relaxation.
- Rear patio or deck option for entertaining and outdoor dining.
- Blend of stone and siding adds depth and texture to the façade.
Similar Collections You Might Like
- Farmhouse House Plans
- Cottage House Plans
- Plans with Front Porches
- Single Story House Plans
- Open Floor Plan House Plans
FAQ
Can I modify this plan? Yes! Quick and affordable modifications are available. Get a quote.
Do you offer a walkout basement version? Yes, this layout can be adapted for sloped lots with a basement option.
Is it suitable for narrow lots? Absolutely, its compact width fits suburban and rural properties alike.
Do plans include engineering? Yes, every purchase includes structural engineering and full digital files.
Where can I learn more about this style? Read this Houzz article to explore Modern Farmhouse inspiration.
Start Building Your Dream Home Today
Download instantly, customize your design, or us for personalized support. Email support@myhomefloorplans.com to begin your project today.
13-1484 HOUSE PLAN – Modern Farmhouse Home Plan – 3-Bed, 2-Bath, 1,850 SF
- BOTH a PDF and CAD file (sent to the email provided/a copy of the downloadable files will be in your account here)
- PDF – Easily printable at any local print shop
- CAD Files – Delivered in AutoCAD format. Required for structural engineering and very helpful for modifications.
- Structural Engineering – Included with every plan unless not shown in the product images. Very helpful and reduces engineering time dramatically for any state. *All plans must be approved by engineer licensed in state of build*
Disclaimer
Verify dimensions, square footage, and description against product images before purchase. Currently, most attributes were extracted with AI and have not been manually reviewed.
My Home Floor Plans, Inc. does not assume liability for any deviations in the plans. All information must be confirmed by your contractor prior to construction. Dimensions govern over scale.



