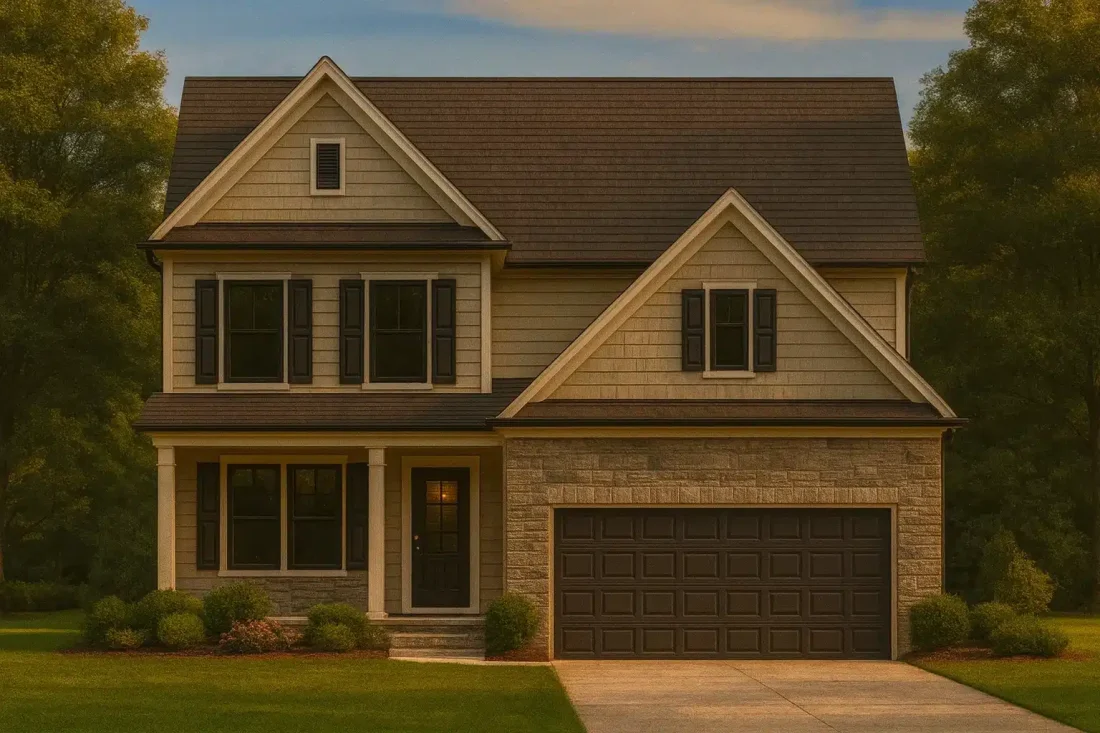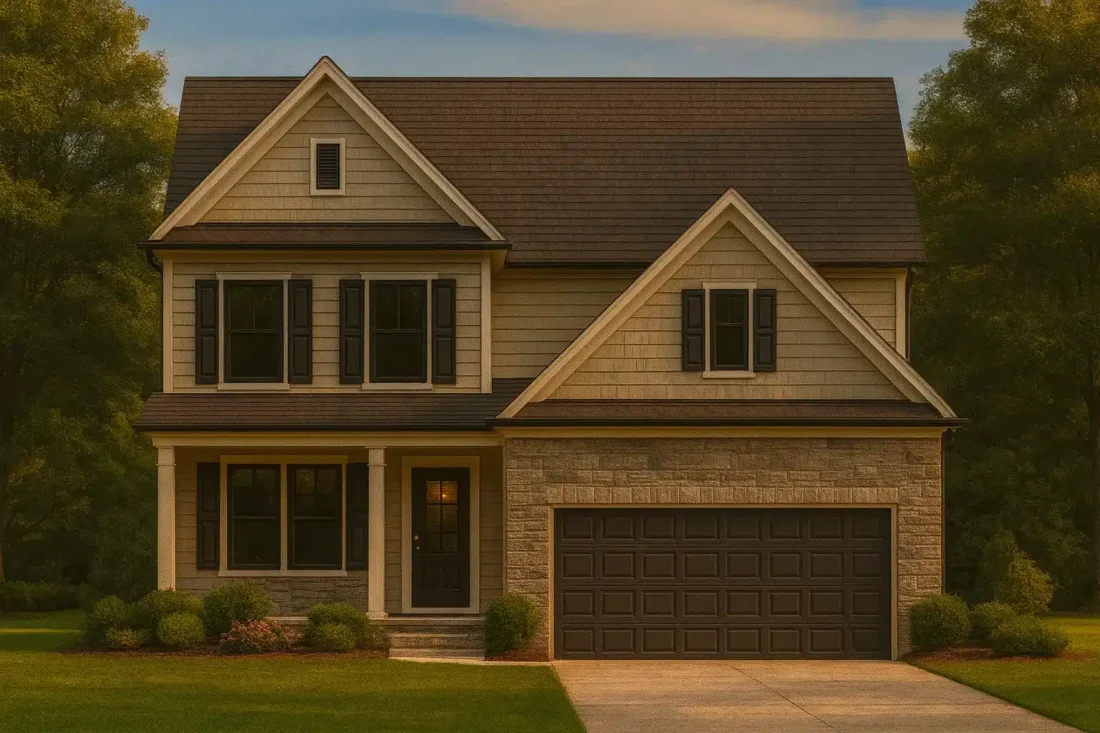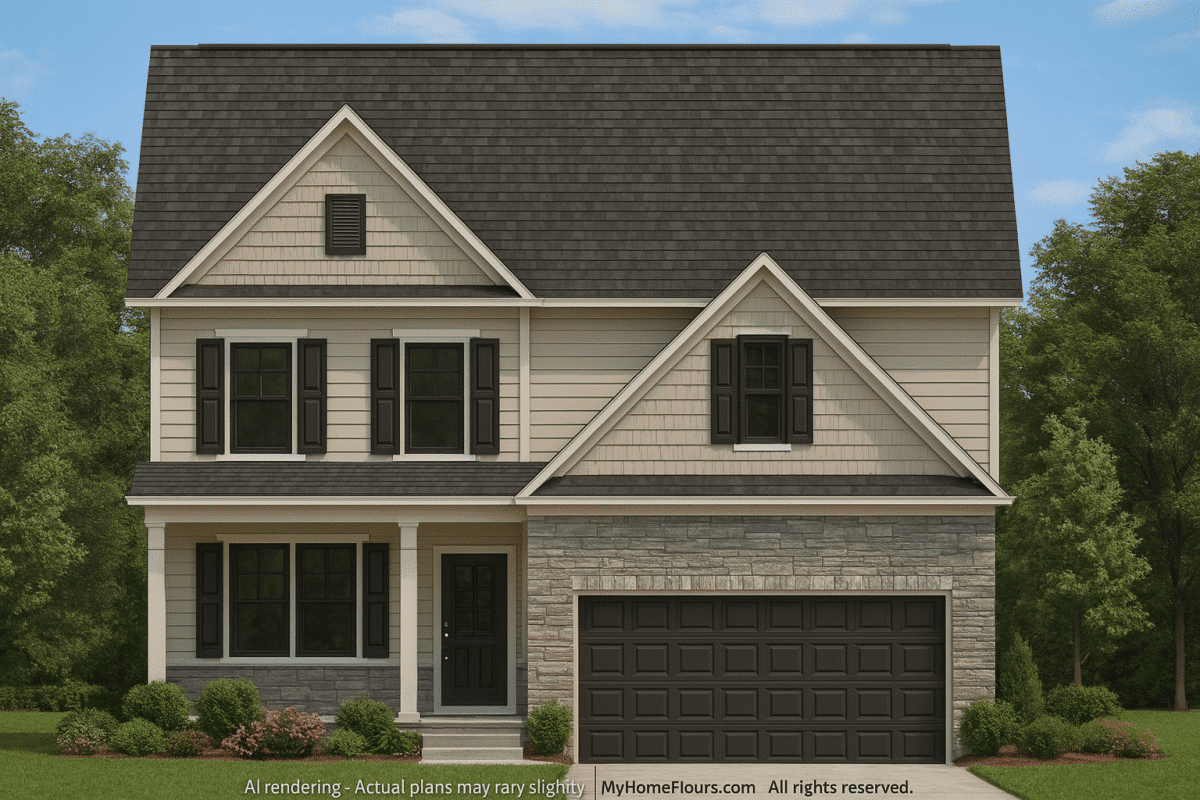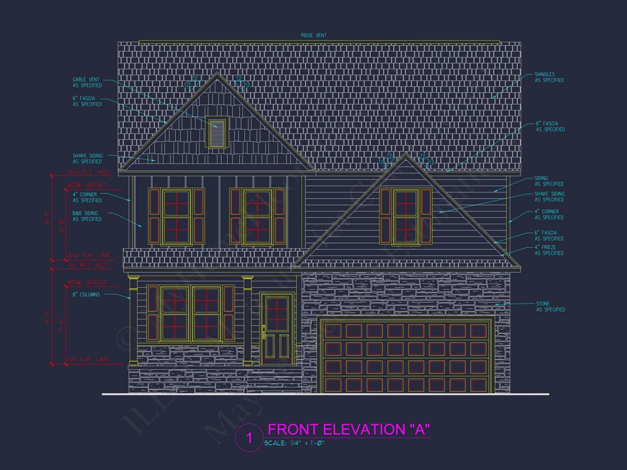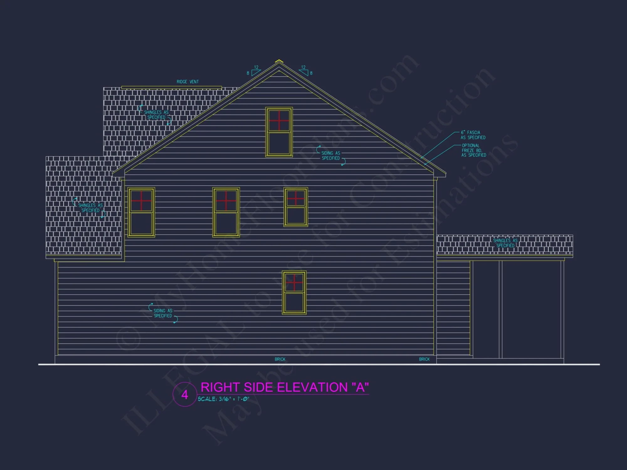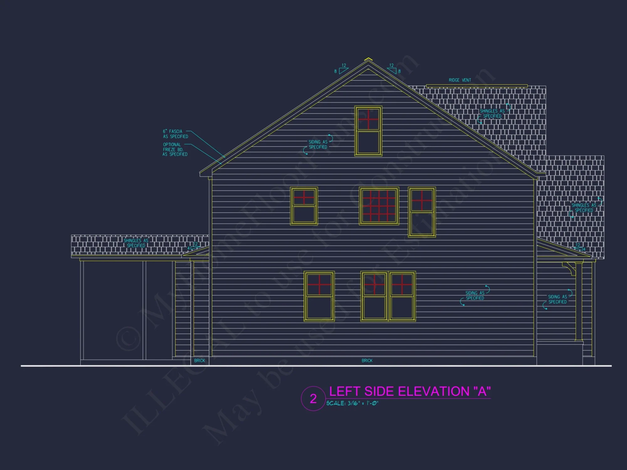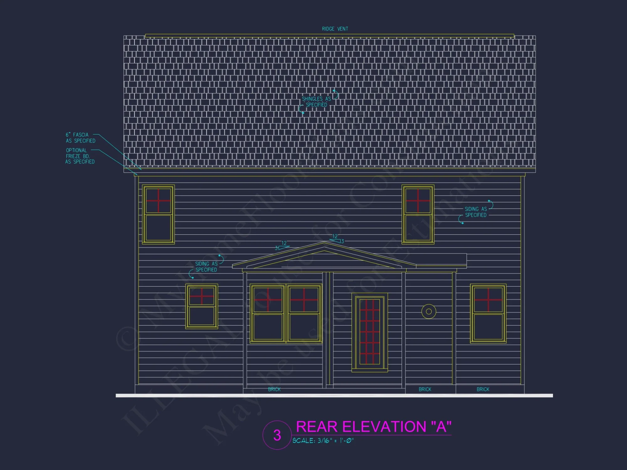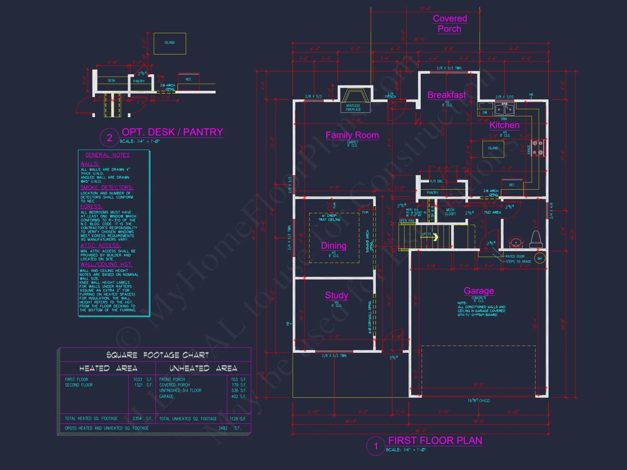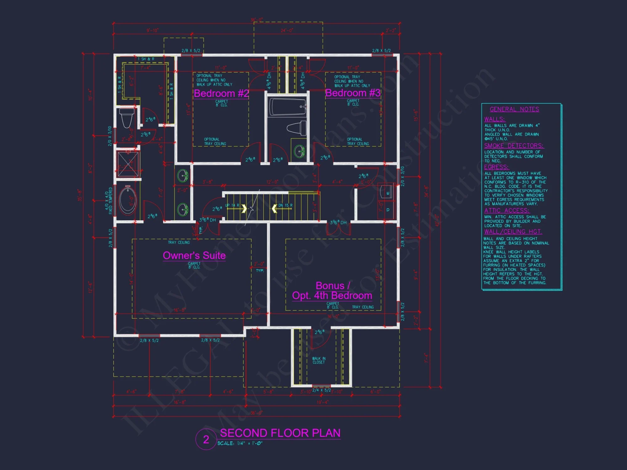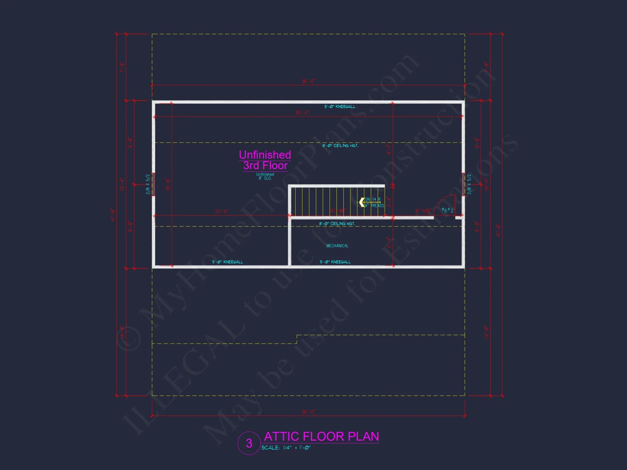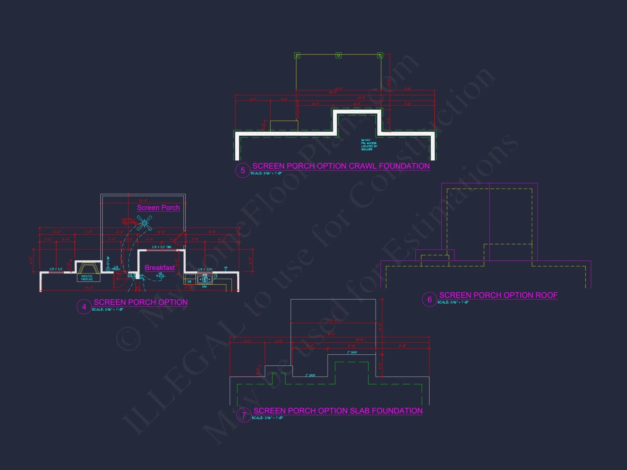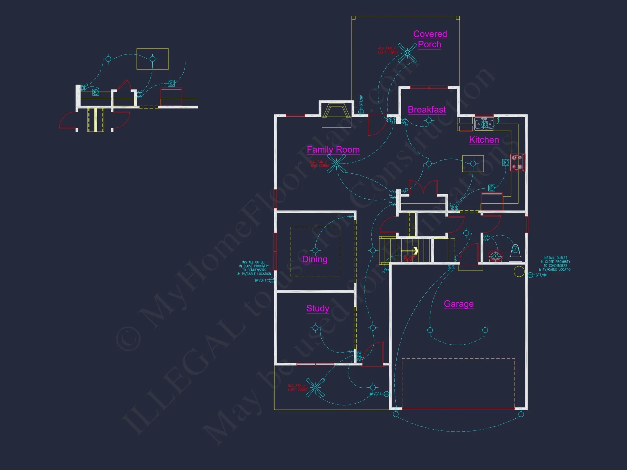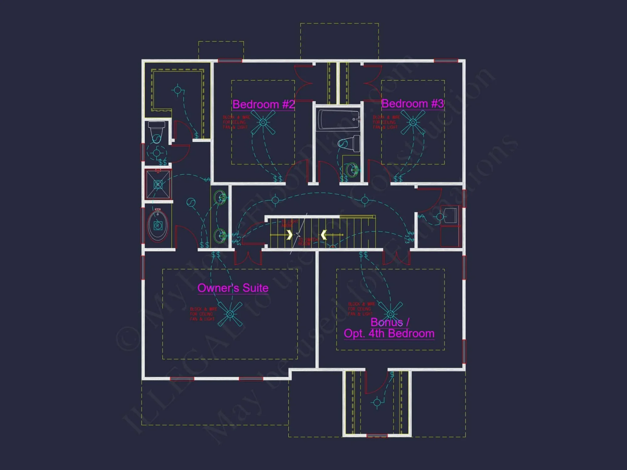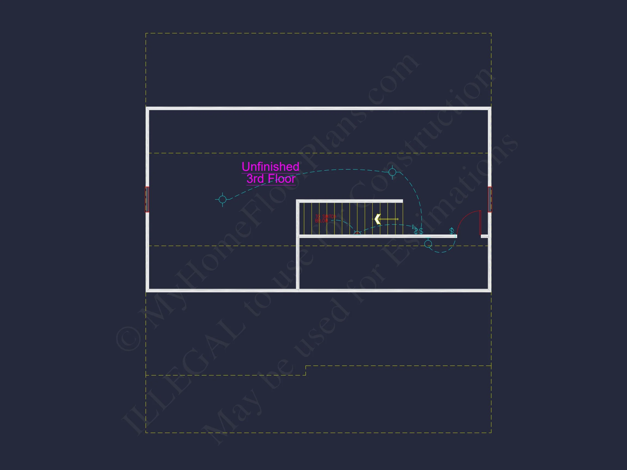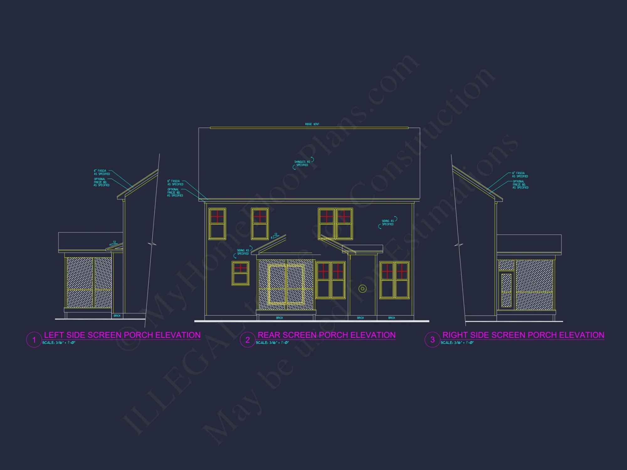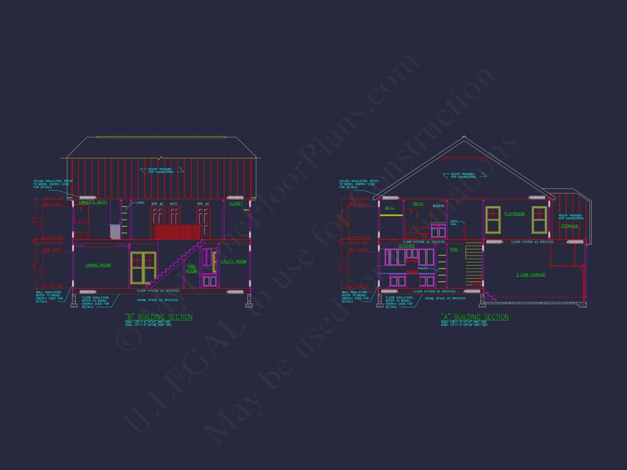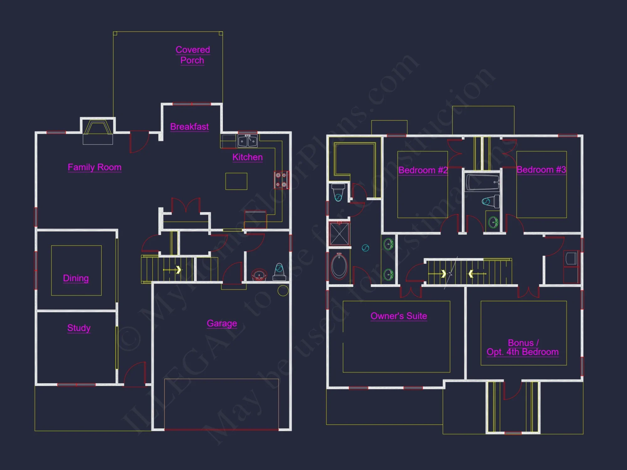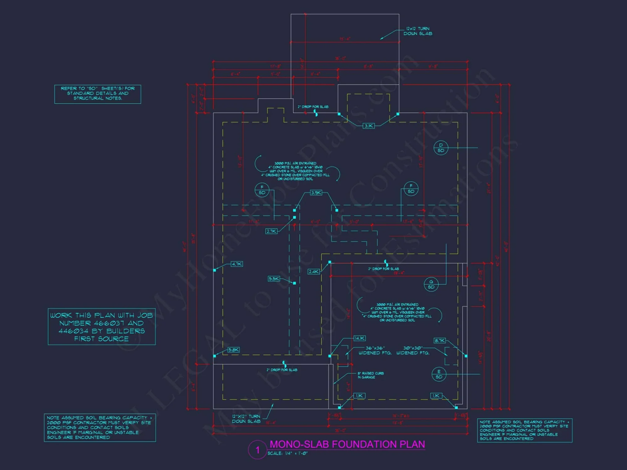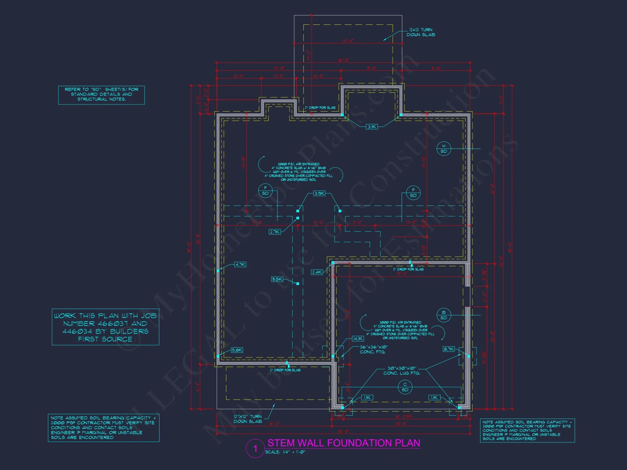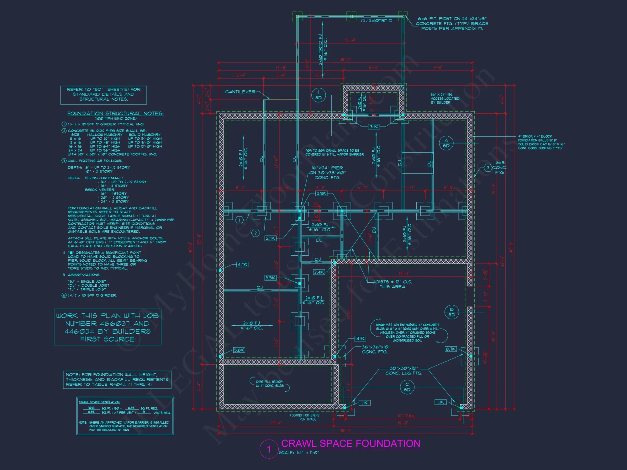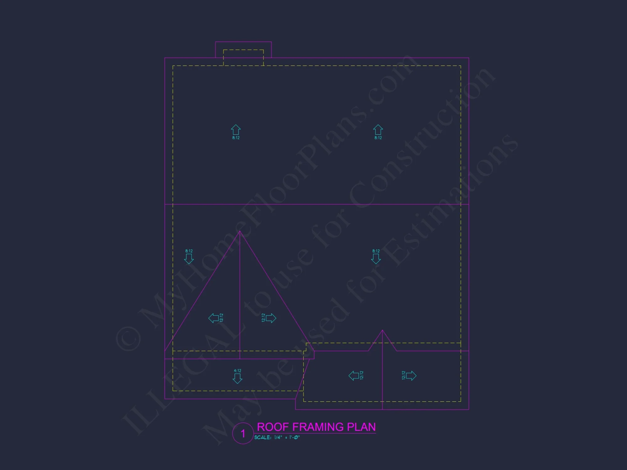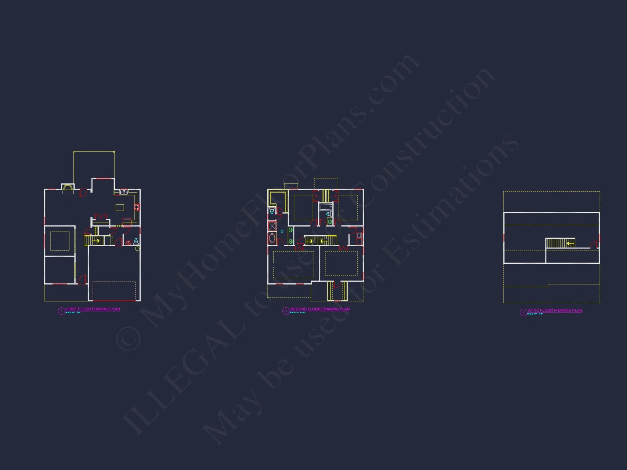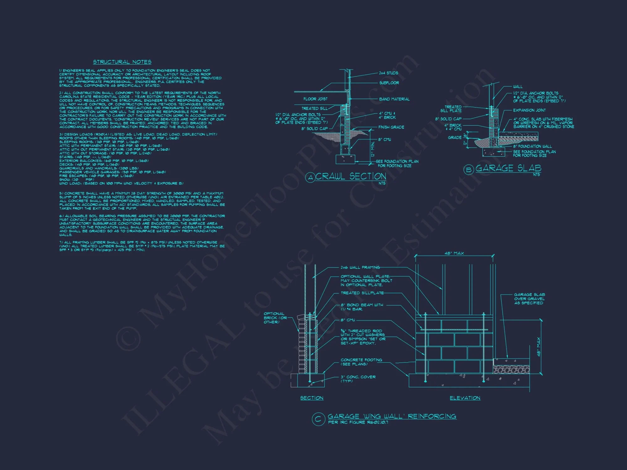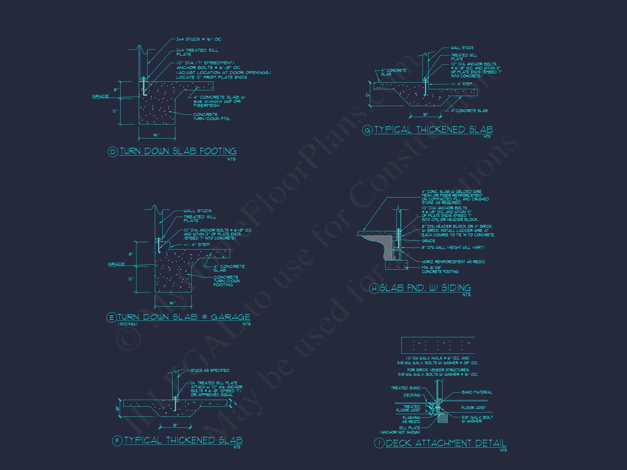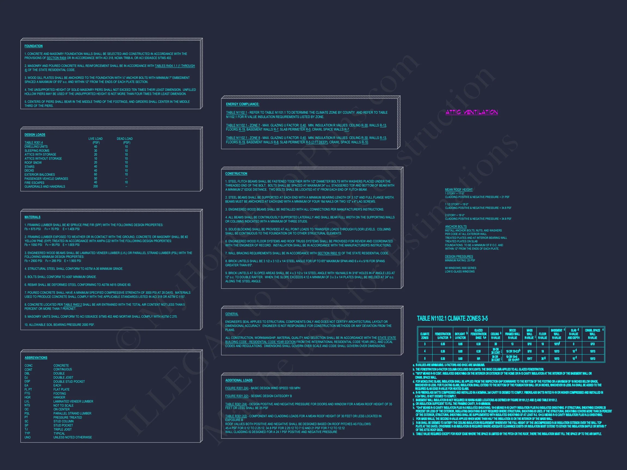13-1558 HOUSE PLAN – Modern Colonial Floor Plan With 4 Bedrooms & CAD Designs
This modern colonial single-family house plan features 4 bedrooms, 3 baths, and 2 garage bays. Includes CAD designs, open floor plan, and rear porch!
Original price was: $1,976.45.$1,254.99Current price is: $1,254.99.
999 in stock
* Please verify all details with the actual plan, as the plan takes precedence over the information shown below.
| Architectural Styles | |
|---|---|
| Width | 36'-0" |
| Depth | 46'-0" |
| Htd SF | |
| Unhtd SF | |
| Bedrooms | |
| Bathrooms | |
| # of Floors | |
| # Garage Bays | |
| Indoor Features | Attic, Bonus Room, Downstairs Laundry Room, Family Room, Fireplace, Mudroom, Open Floor Plan |
| Outdoor Features | |
| Bed and Bath Features | Bedrooms on Second Floor, Owner's Suite on Second Floor, Walk-in Closet |
| Kitchen Features | |
| Garage Features | |
| Condition | New |
| Ceiling Features | |
| Structure Type | |
| Exterior Material |
No reviews yet.
9 FT+ Ceilings | Affordable | Attics | Bonus Rooms | Breakfast Nook | Colonial | Covered Front Porch | Covered Rear Porches | Family Room | Fireplaces | Front Entry | Home Plans with Mudrooms | Kitchen Island | Medium | Modern Suburban Designs | Open Floor Plan Designs | Owner’s Suite on Second Floor | Second Floor Bedroom | Starter Home | Traditional | Tray Ceilings | Walk-in Closet | Walk-in Pantry
Modern Colonial Floor Plan With 4 Bedrooms & CAD Designs
This modern colonial single-family home plan features 4 bedrooms,3 baths,and 2 garage bays. Includes CAD designs,open floor plan,and rear porch!
A Modern Colonial Home: Stylish and Functional
Finding the perfect home plan to meet your family’s needs and style can feel challenging. The Colonial Revival home design combines timeless aesthetics with a modern touch to create a space that caters to both functionality and comfort. Designed to prioritize an open floor plan,this two-story home harmoniously blends traditional and modern architecture.
Specifications That Stand Out
With 2,354 heated square feet,this mid-sized single-family home thrives on elegance and practicality. Featuring 4 spacious bedrooms,3 bathrooms,and a 2-car garage,you’ll find ample room for your growing family. The home’s front elevation offers a charming covered porch,perfect for greeting guests. The rear includes a covered patio for gatherings or quiet relaxation.
Indoor Features
This thoughtfully designed home includes a range of indoor features that enhance comfort and convenience:
* Open Floor Plan for seamless family interaction across kitchen,dining,and living areas.
* Walk-In Pantry and kitchen island,elevating functionality for cooking and entertaining needs.
* Upstairs Owner bedroom with ensuite bath and walk-in closet (WIC) for privacy and luxury.
* Bonus spaces,such as a mudroom,attic,and laundry on the main floor,boost organization.
* Tray ceilings and 9ft+ ceilings add architectural flair and openness.
Charming Outdoor Spaces
This home includes features promoting outdoor enjoyment:
* A covered front porch for welcoming quainter living while offering protection from the elements.
* A covered rear porch,a relaxing space for summer evenings or grilling with loved ones.
Versatile Structure and Finishes
Built with brick,siding,stone,and shingles,this home matches Colonial Revival and Modern Suburban styles,maintaining curb appeal for any setting. With durable materials and a crawlspace or monolithic slab foundation,it’s engineered for lasting luxury.
Benefits of Including This Plan
All CAD and PDF files are included in your plan purchase for flawless collaboration with builders and architects. Purchases also include a structural engineering review free foundation modifications,and an unlimited-build license. Modify designs to match your taste at competitive rates.
Are you prepared to design your dream home? Contact us at support@https://myhomefloorplans.com to get started today!
13-1558 HOUSE PLAN – Modern Colonial Floor Plan With 4 Bedrooms & CAD Designs
- BOTH a PDF and CAD file (sent to the email provided/a copy of the downloadable files will be in your account here)
- PDF – Easily printable at any local print shop
- CAD Files – Delivered in AutoCAD format. Required for structural engineering and very helpful for modifications.
- Structural Engineering – Included with every plan unless not shown in the product images. Very helpful and reduces engineering time dramatically for any state. *All plans must be approved by engineer licensed in state of build*
Disclaimer
Verify dimensions, square footage, and description against product images before purchase. Currently, most attributes were extracted with AI and have not been manually reviewed.
My Home Floor Plans, Inc. does not assume liability for any deviations in the plans. All information must be confirmed by your contractor prior to construction. Dimensions govern over scale.



