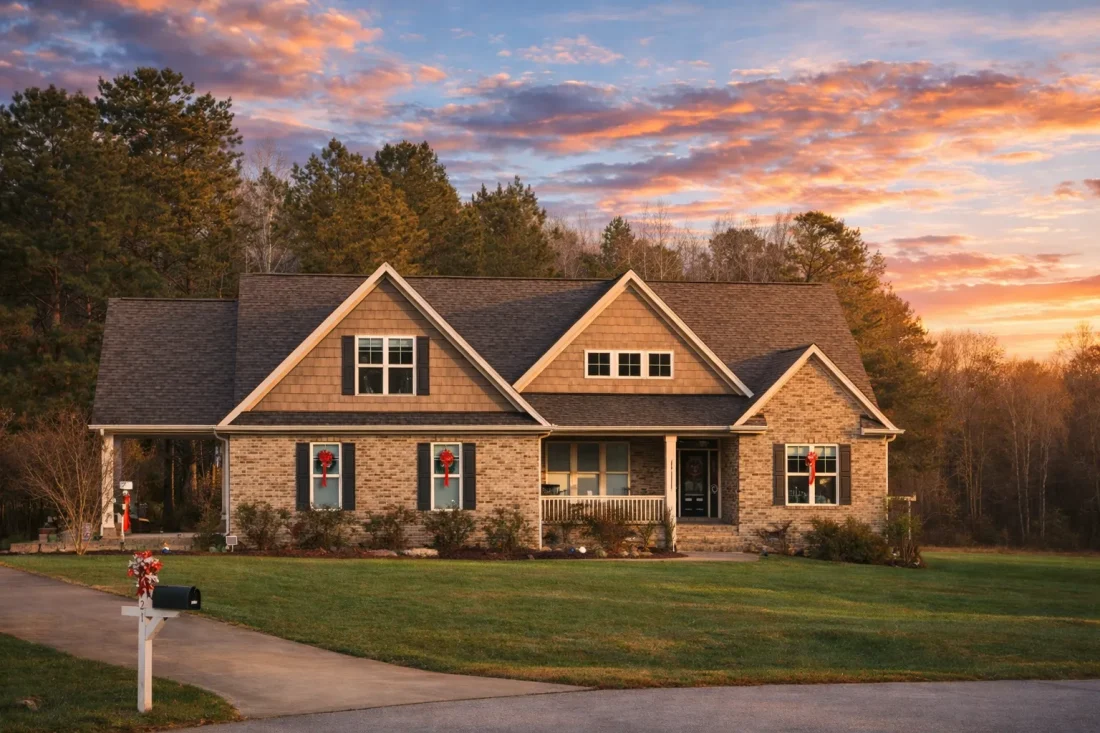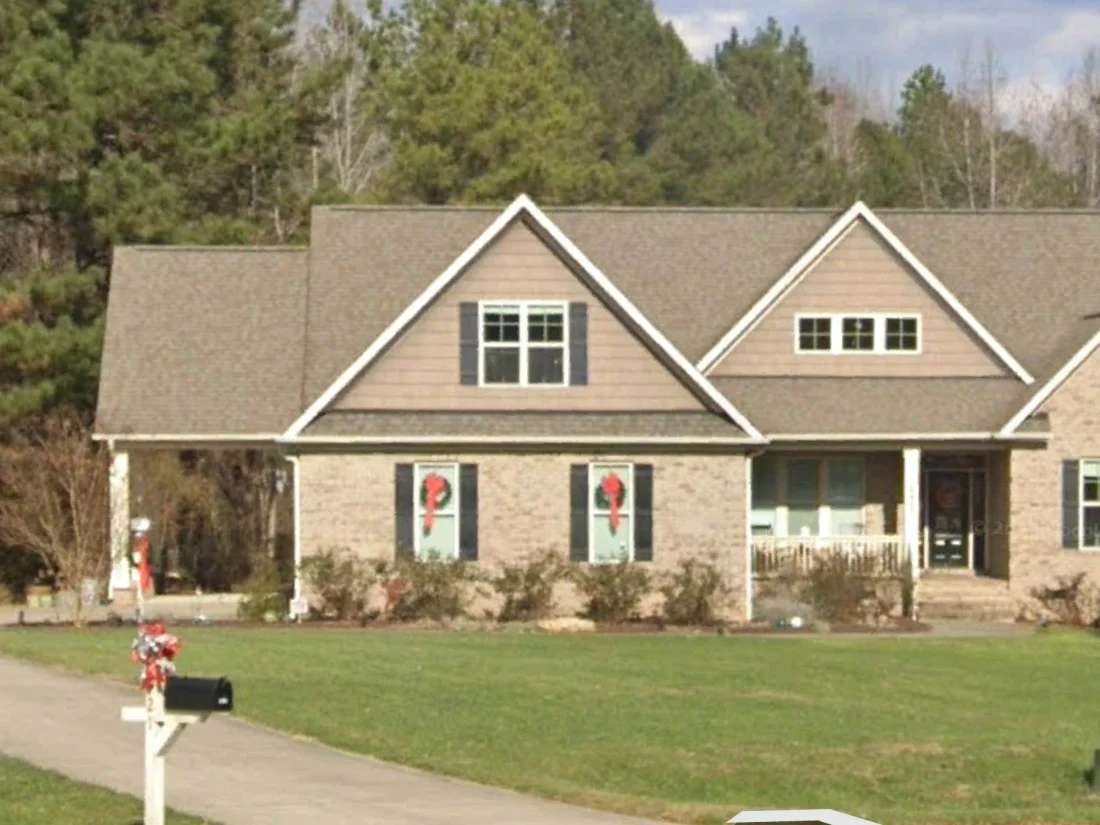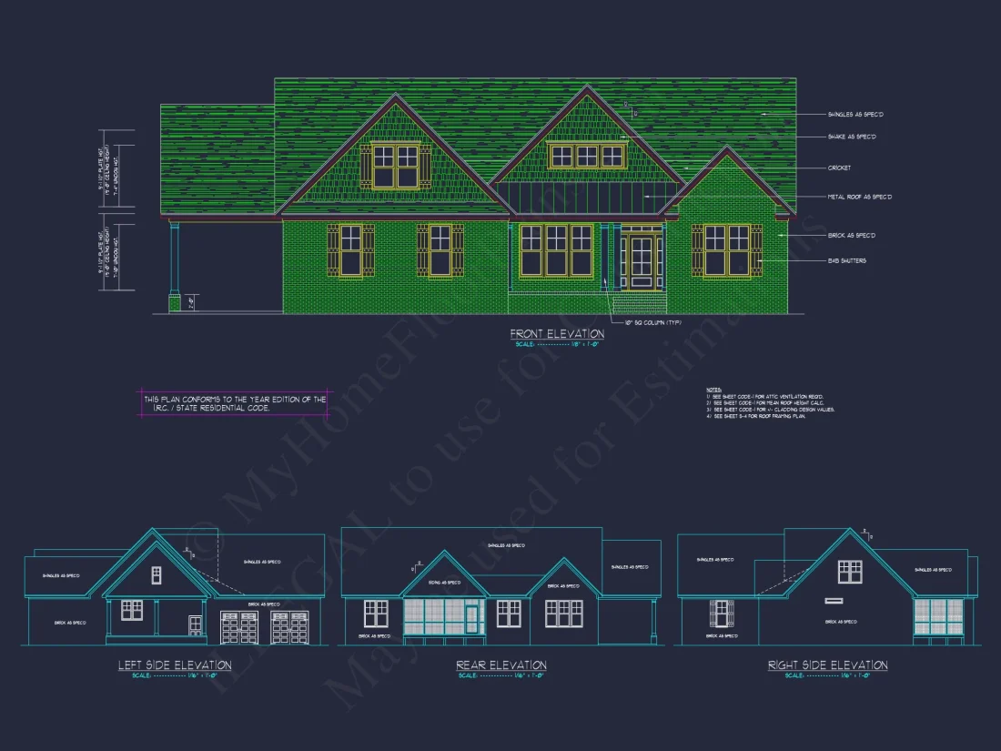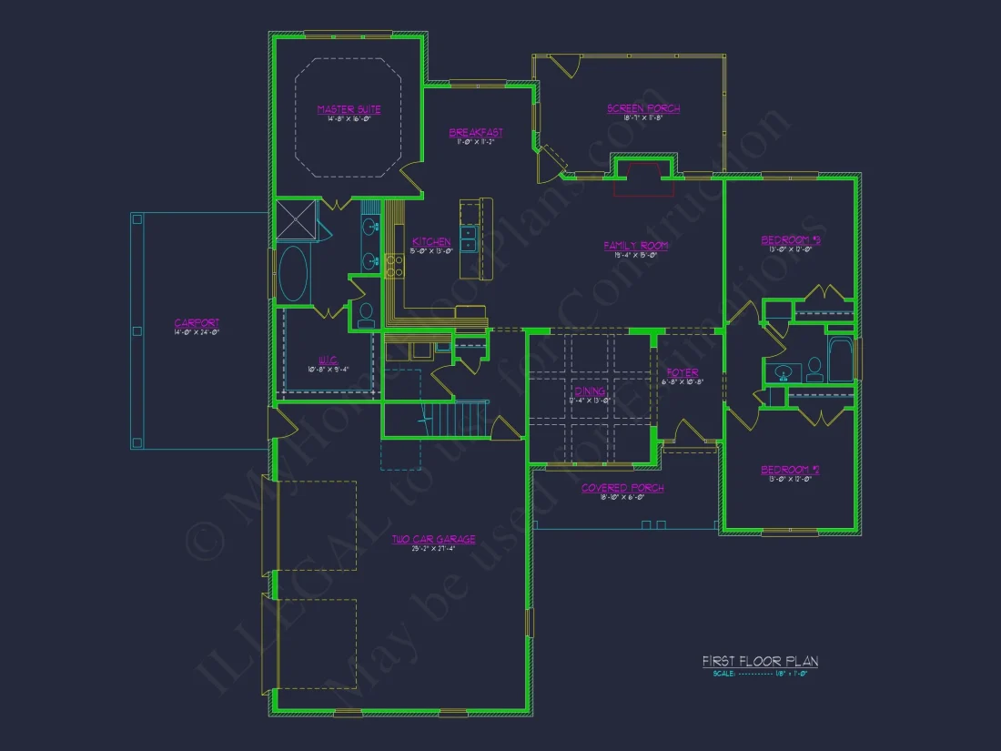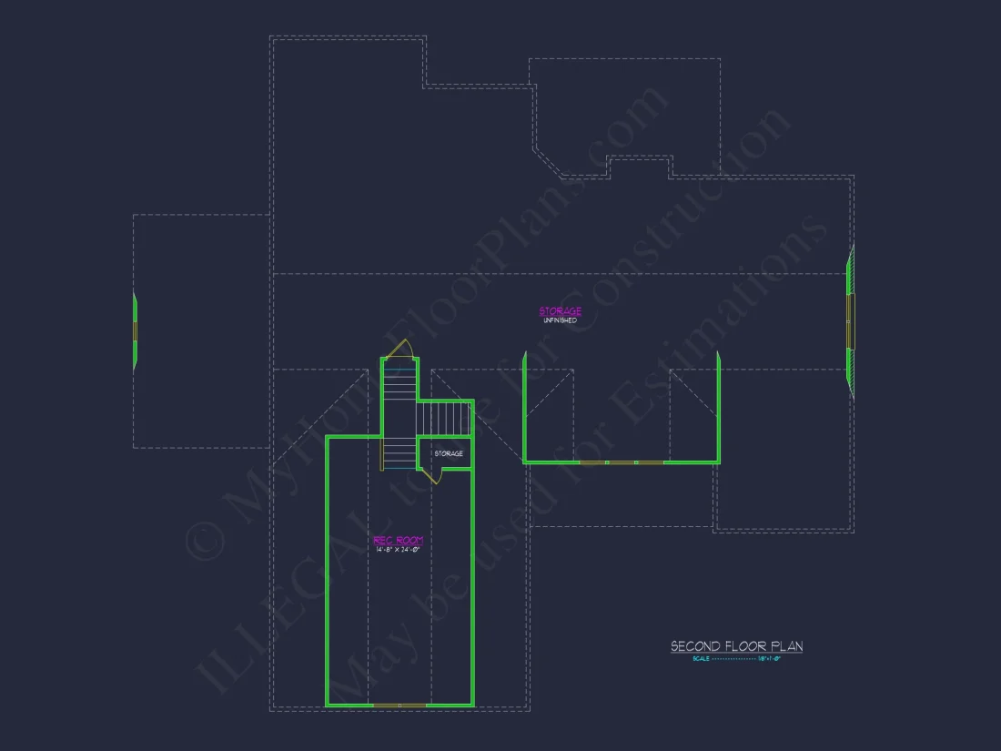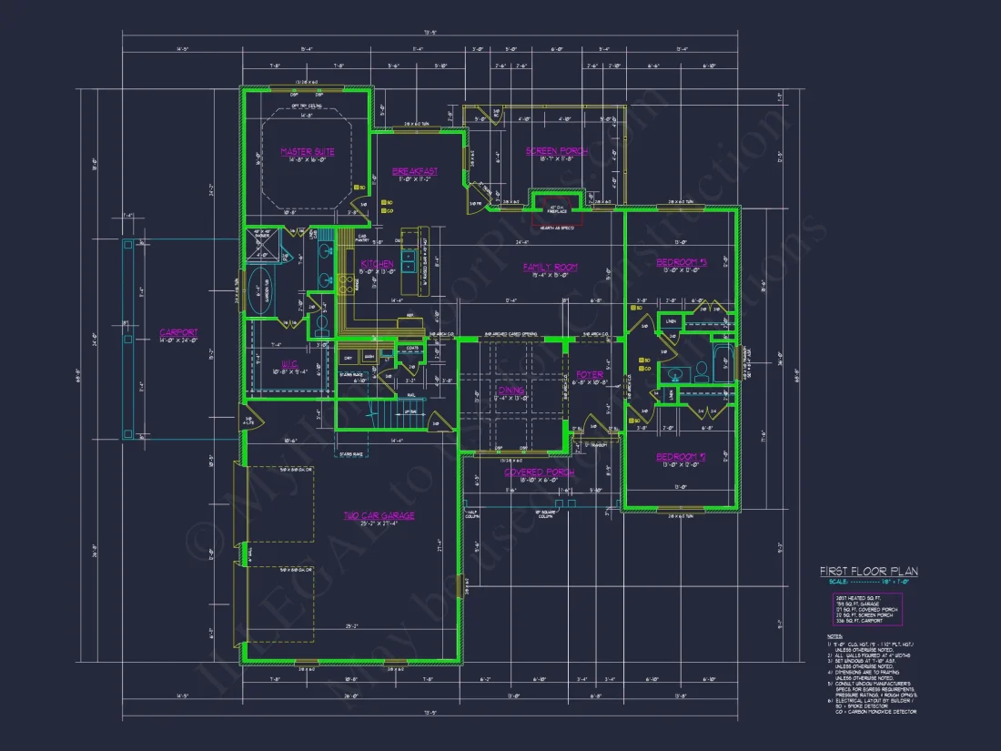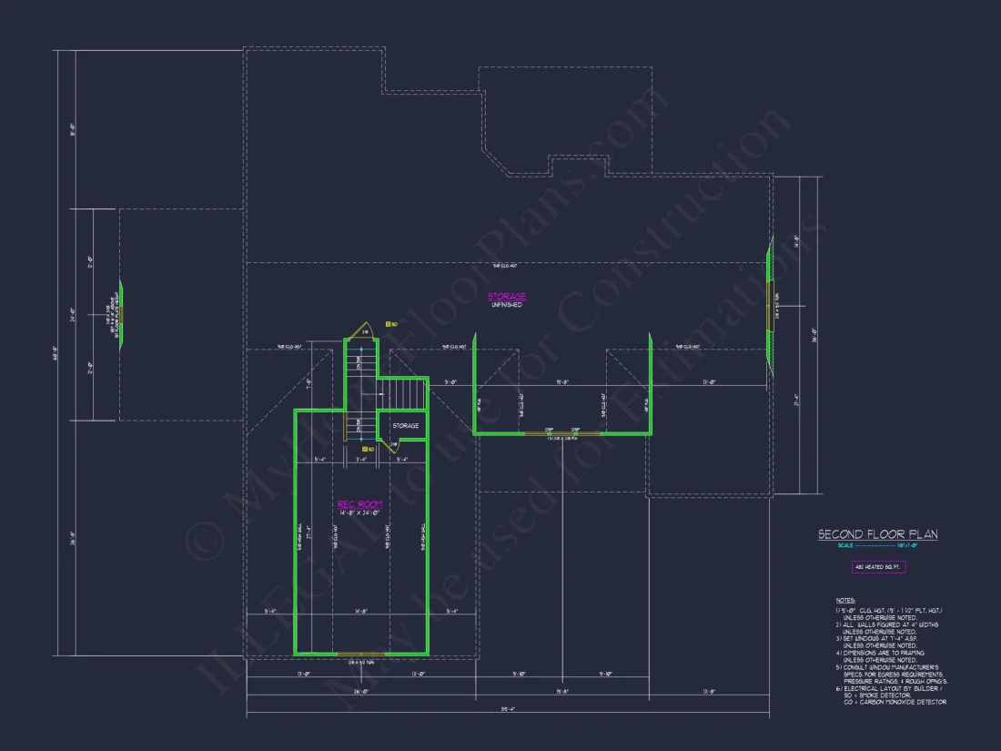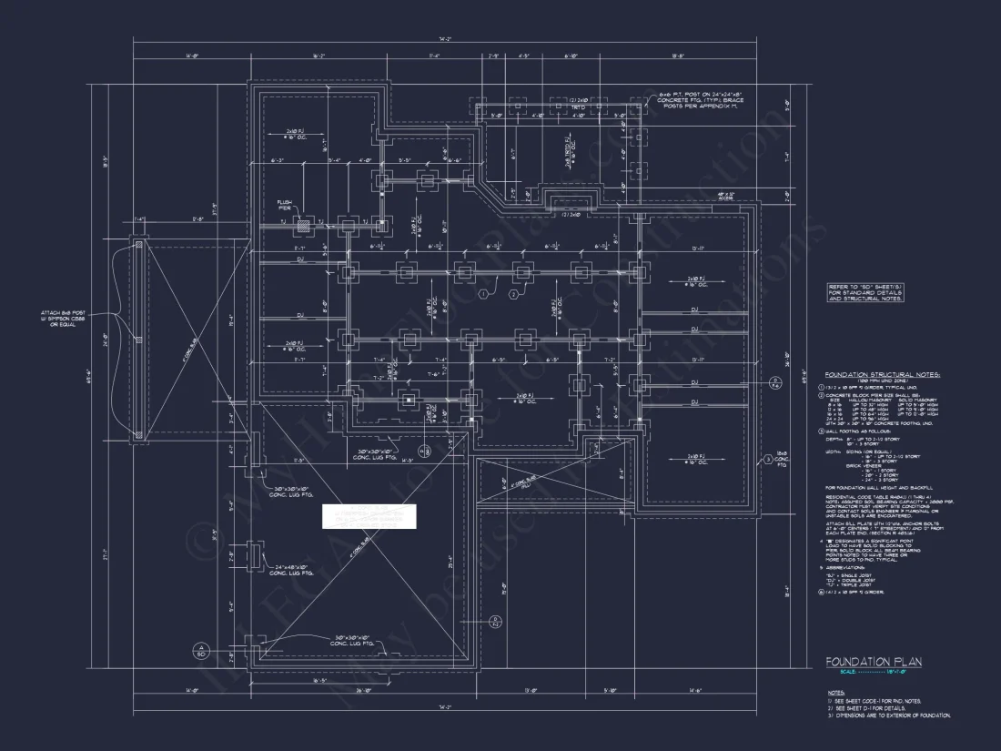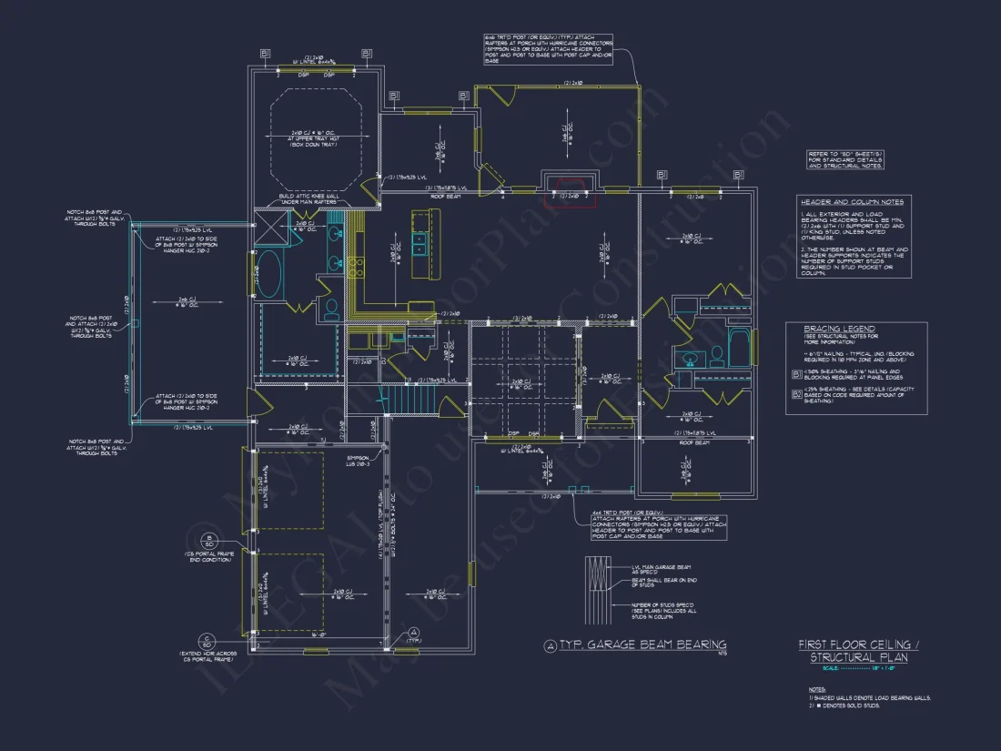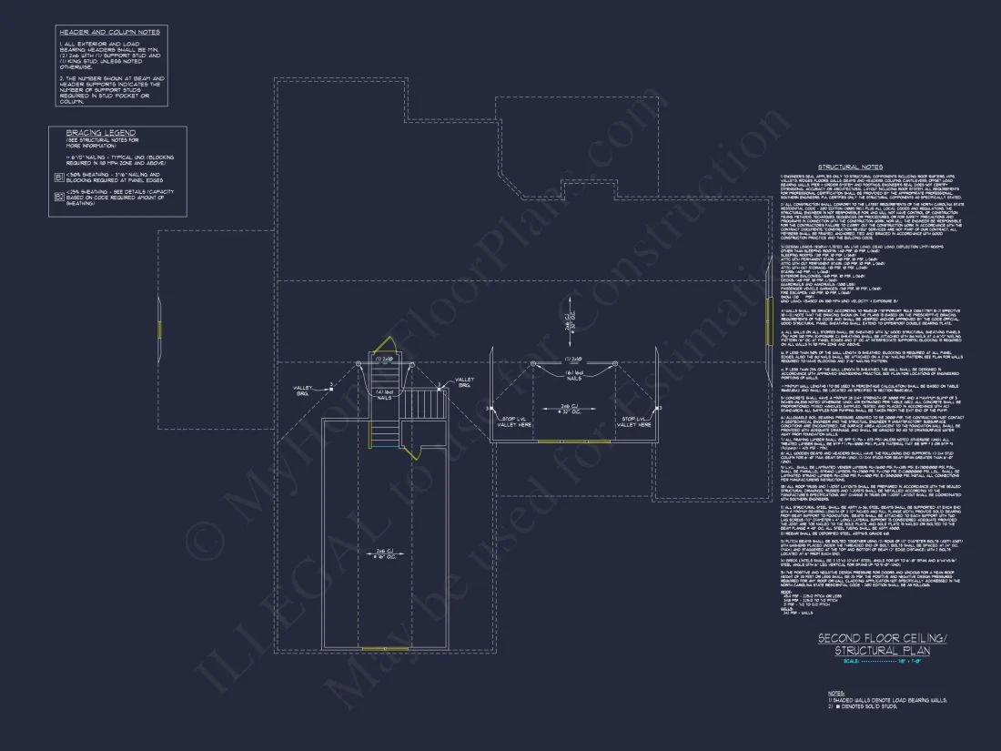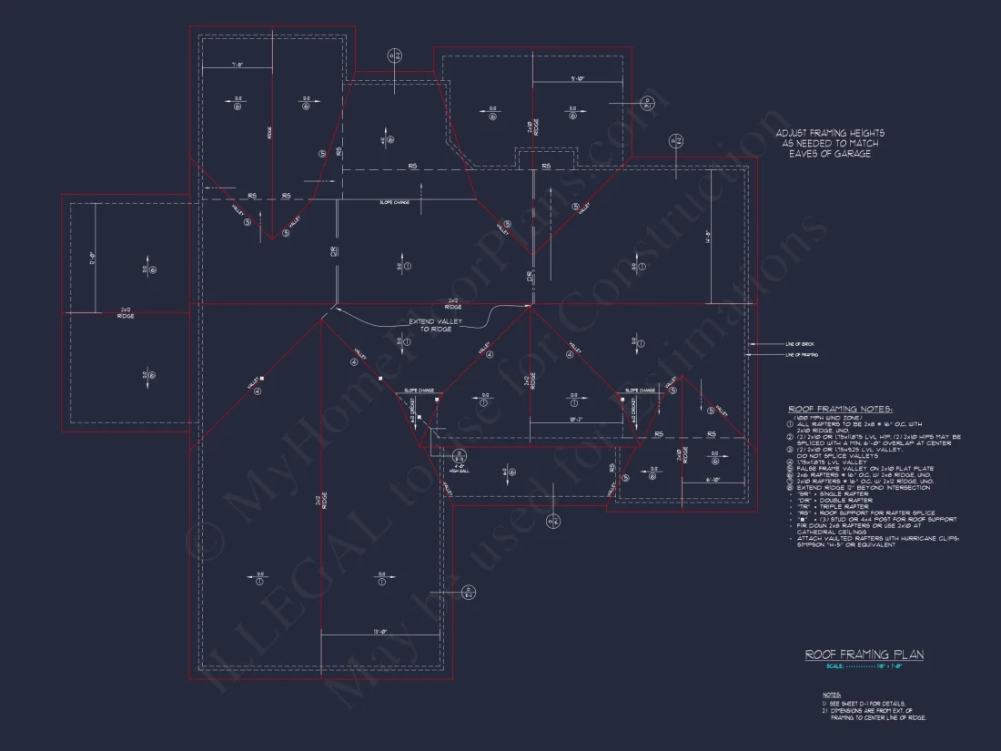13-1697 HOUSE PLAN – Modern Farmhouse Home Plan – 4-Bed, 3-Bath, 2,250 SF
Modern Farmhouse and Traditional Ranch house plan with brick and board and batten exterior • 4 bed • 3 bath • 2,250 SF. Open layout, covered porch, side carport. Includes CAD+PDF + unlimited build license.
Original price was: $2,476.45.$1,454.99Current price is: $1,454.99.
999 in stock
* Please verify all details with the actual plan, as the plan takes precedence over the information shown below.
| Architectural Styles | |
|---|---|
| Width | 74'-2" |
| Depth | 69'-6" |
| Htd SF | |
| Unhtd SF | |
| Bedrooms | |
| Bathrooms | |
| # of Floors | |
| # Garage Bays | |
| Indoor Features | Open Floor Plan, Foyer, Mudroom, Family Room, Living Room, Recreational Room |
| Outdoor Features | |
| Bed and Bath Features | Bedrooms on First Floor, Owner's Suite on First Floor, Walk-in Closet |
| Kitchen Features | |
| Garage Features | |
| Condition | New |
| Ceiling Features | |
| Structure Type | |
| Exterior Material |
Theresa Goodwin – July 22, 2024
Free structural included means no sticker shock once you reach the permitting phaseeverythings ready to go.
Affordable | Bedrooms on First and Second Floors | Breakfast Nook | Covered Front Porch | Craftsman | Family Room | First-Floor Bedrooms | Foyer | Home Plans with Mudrooms | Kitchen Island | Large House Plans | Living Room | Open Floor Plan Designs | Owner’s Suite on the First Floor | Recreational Room | Screened Porches | Side Entry Garage | Traditional | Vaulted Ceiling | Walk-in Closet | Walk-in Pantry
Modern Farmhouse Ranch Plan with Inviting Brick and Board & Batten Exterior
Discover this single-story Modern Farmhouse Ranch featuring 4 bedrooms, 3 bathrooms, an open-concept interior, and a timeless white brick and board and batten exterior design.
This Modern Farmhouse plan blends rustic charm and modern simplicity into a functional, family-friendly layout. Perfect for growing families or retirees seeking comfort and style, this one-level home embraces outdoor living, energy efficiency, and a cozy yet refined aesthetic.
Key Features of This Modern Farmhouse Design
Spacious Interior Layout
- Open floor plan connecting the kitchen, dining area, and family room for easy entertaining and daily living.
- Vaulted ceiling in the great room enhances space and light flow.
- Large windows bring natural light throughout the living spaces.
- Optional fireplace adds warmth and charm.
Bedrooms & Bathrooms
- 4 total bedrooms, including a luxurious primary suite with a spa-inspired bath and walk-in closet.
- 3 bathrooms designed with modern fixtures and efficient layouts.
- Split-bedroom layout provides privacy for family and guests.
Kitchen & Dining Highlights
- Expansive kitchen island ideal for meal prep and casual seating.
- Walk-in pantry offers additional storage and organization space.
- Dining area connects seamlessly to the great room for open-concept living.
Outdoor Living & Exterior Design
- White brick and board and batten siding combine for a classic yet modern look.
- Covered front porch adds traditional appeal and provides a relaxing sitting space.
- Side carport or optional garage design adds practicality and versatility.
- Rear patio or deck ideal for outdoor entertaining and family barbecues.
Energy Efficiency & Comfort
- Energy-efficient windows and insulation keep heating and cooling costs low.
- Thoughtful orientation for natural light and cross-ventilation.
- Modern materials designed for low maintenance and long-term durability.
Architectural Style Overview
This plan reflects a blend of Modern Farmhouse and Traditional Ranch architecture. The gable rooflines, horizontal proportions, and natural materials create a home that feels rooted in tradition yet completely modern. Learn more about farmhouse architecture on ArchDaily.
Garage & Storage Details
- Optional two-car carport or enclosed garage with side entry.
- Mudroom entry helps organize shoes, coats, and gear.
- Ample storage space throughout with linen and utility closets.
Included Benefits with Every My Home Floor Plans Design
- CAD + PDF Files: Editable and printable for modifications.
- Unlimited Build License: Build once or multiple times at no extra cost.
- Structural Engineering Included: Ensures compliance and safety.
- Free Foundation Plan Modifications: Choose slab, crawlspace, or basement.
- Preview Before Purchase: View every plan sheet before you buy.
Similar Collections You’ll Love
- Modern Farmhouse Plans
- Ranch House Plans
- Covered Porch House Plans
- House Plans with Mudrooms
- Single-Story House Plans
Frequently Asked Questions
What’s included with this plan? Full CAD + PDF files, unlimited-build license, structural engineering, and free foundation modifications.
Can I make layout changes? Yes—customize easily with our in-house design team. Request a quote here.
Does this plan include open-concept living? Absolutely. The kitchen, dining, and living spaces flow together seamlessly.
Is this home good for aging in place? Yes—its single-level design provides easy accessibility.
Start Building Your Dream Home Today
our design experts at support@myhomefloorplans.com or visit our Page to start customizing your plan.
Build confidently with My Home Floor Plans—where every blueprint includes quality, flexibility, and lifetime value.
13-1697 HOUSE PLAN – Modern Farmhouse Home Plan – 4-Bed, 3-Bath, 2,250 SF
- BOTH a PDF and CAD file (sent to the email provided/a copy of the downloadable files will be in your account here)
- PDF – Easily printable at any local print shop
- CAD Files – Delivered in AutoCAD format. Required for structural engineering and very helpful for modifications.
- Structural Engineering – Included with every plan unless not shown in the product images. Very helpful and reduces engineering time dramatically for any state. *All plans must be approved by engineer licensed in state of build*
Disclaimer
Verify dimensions, square footage, and description against product images before purchase. Currently, most attributes were extracted with AI and have not been manually reviewed.
My Home Floor Plans, Inc. does not assume liability for any deviations in the plans. All information must be confirmed by your contractor prior to construction. Dimensions govern over scale.



