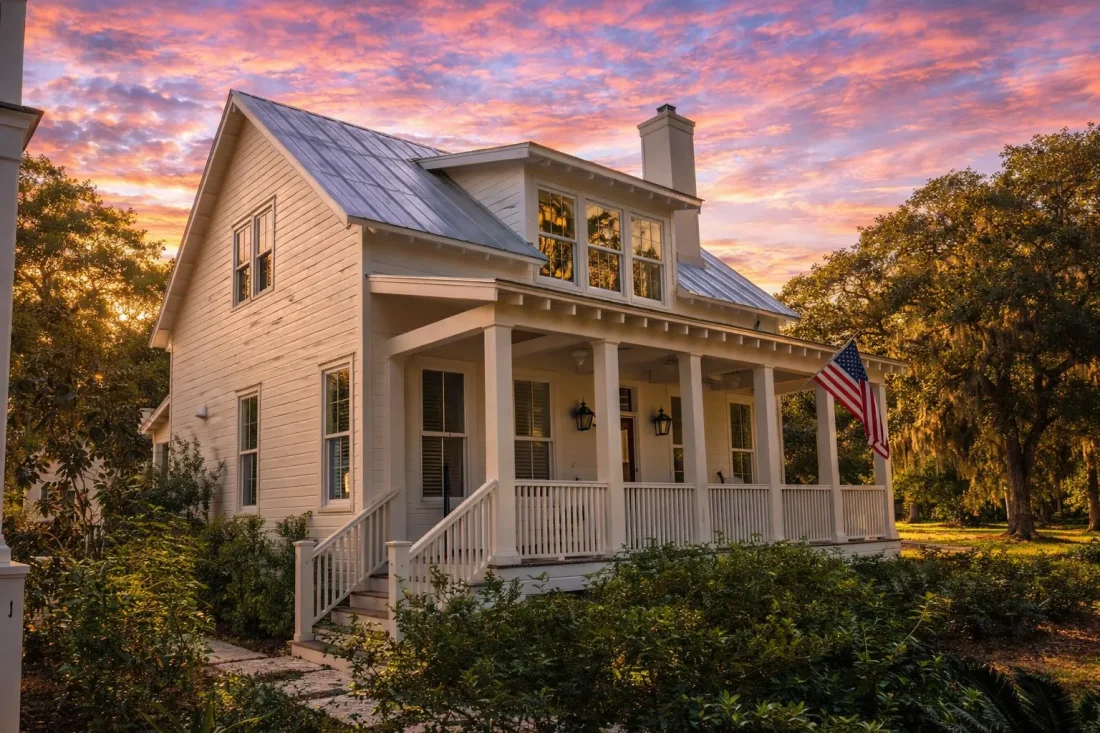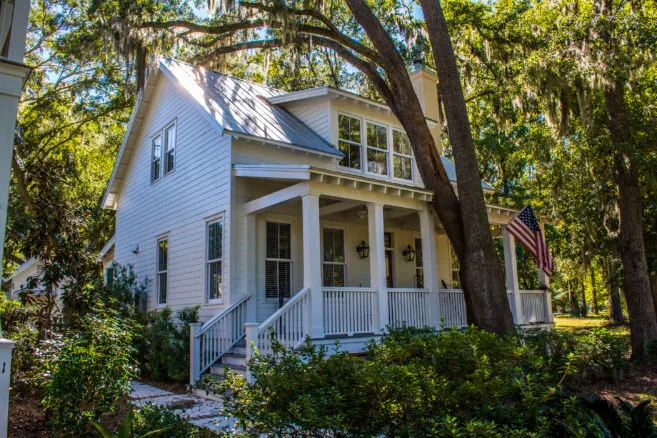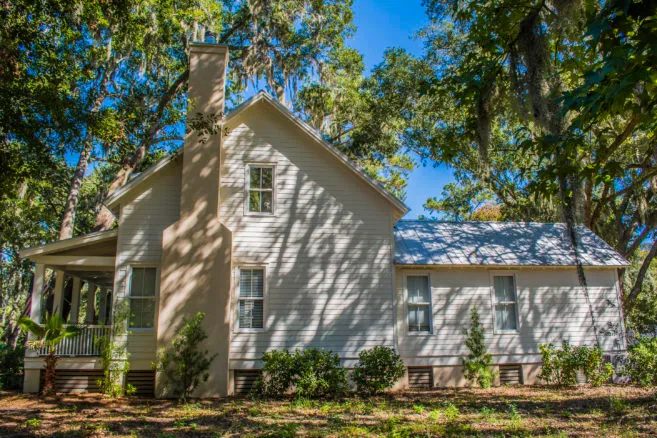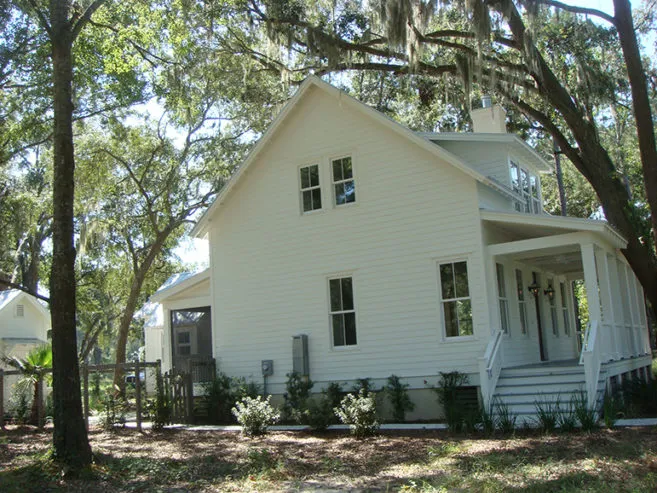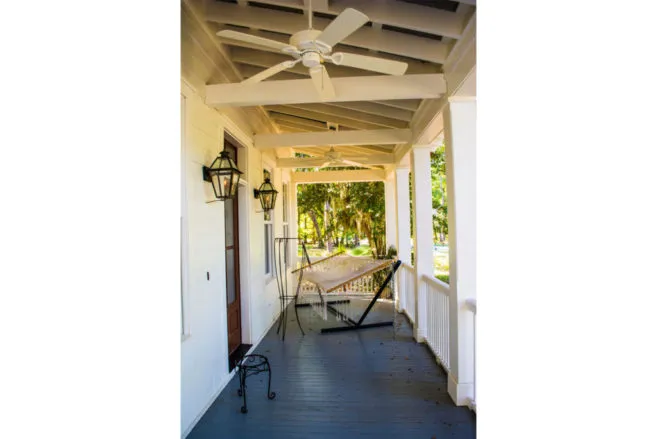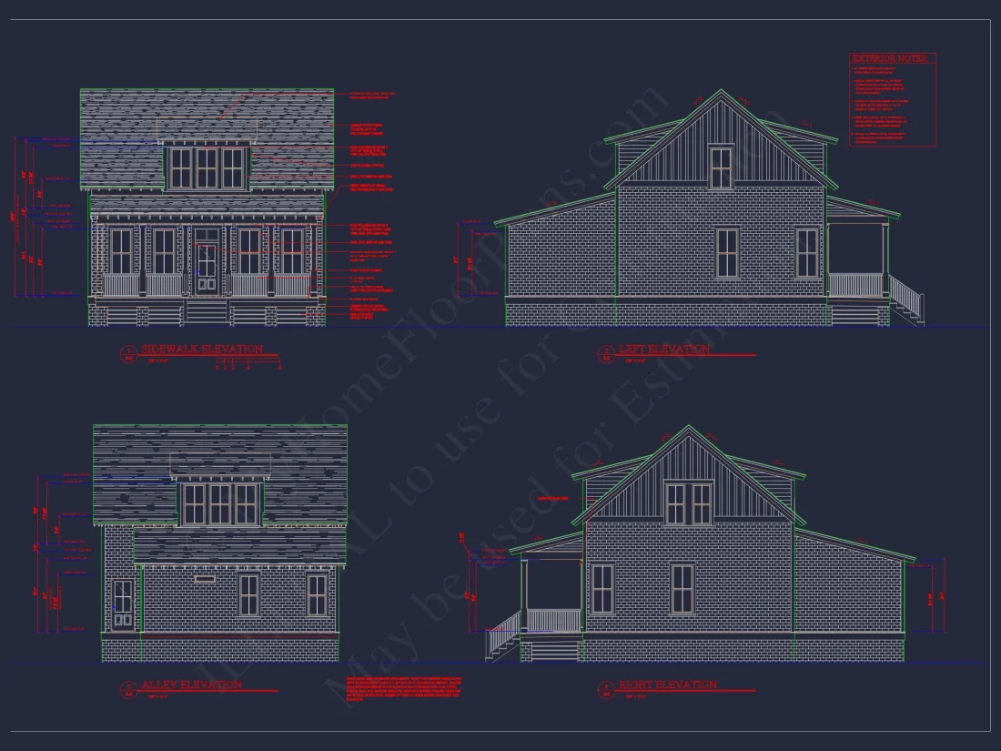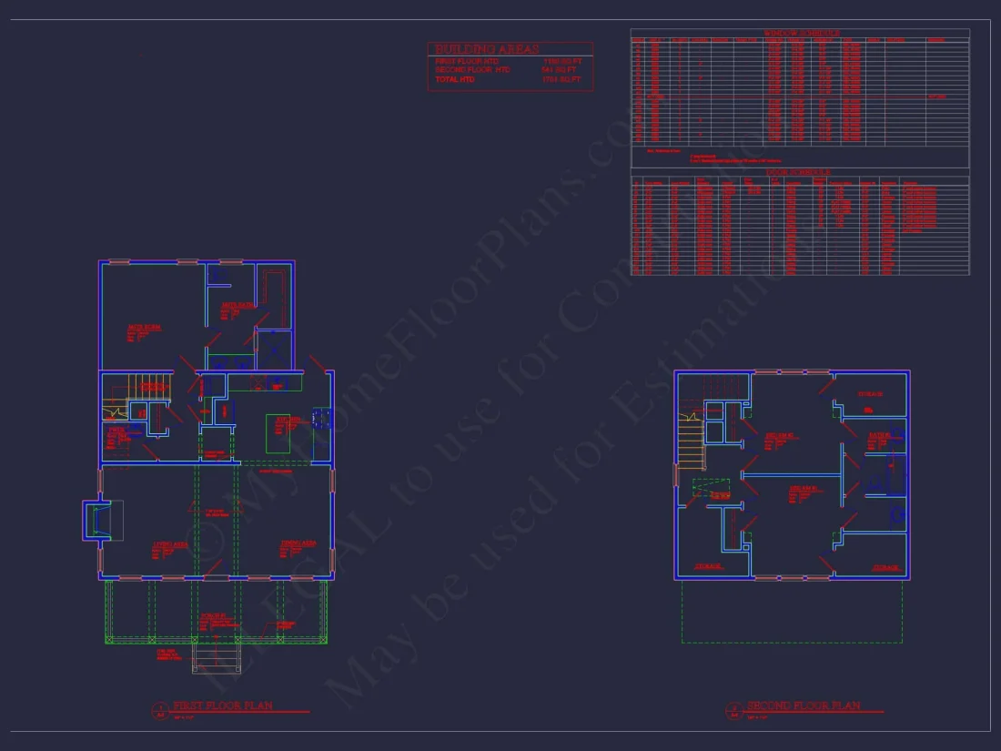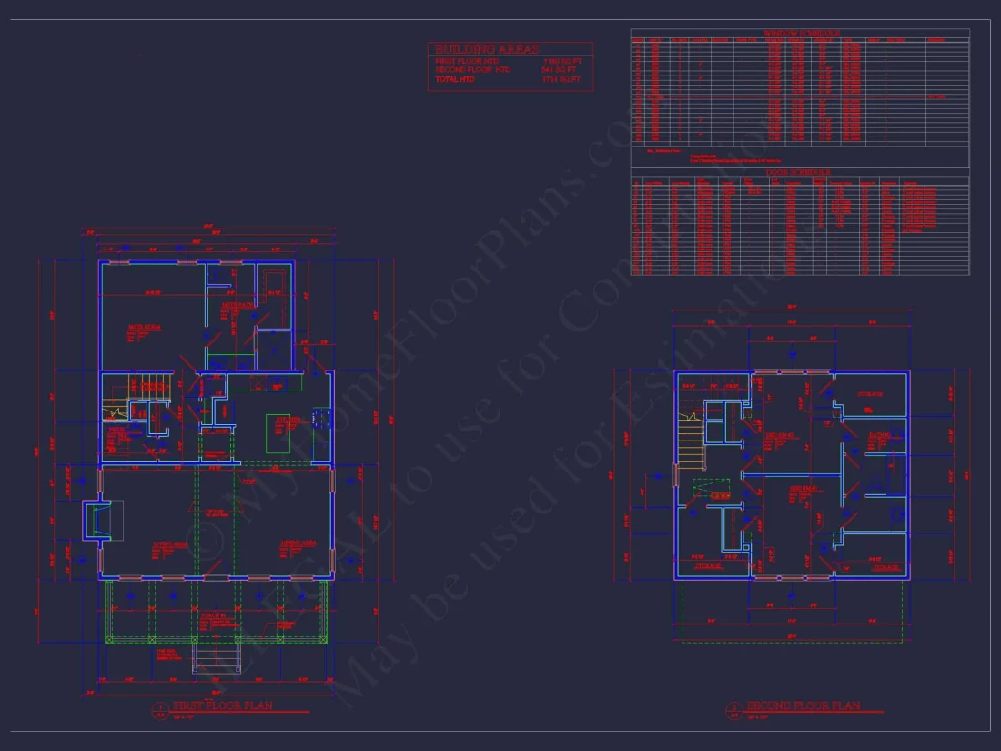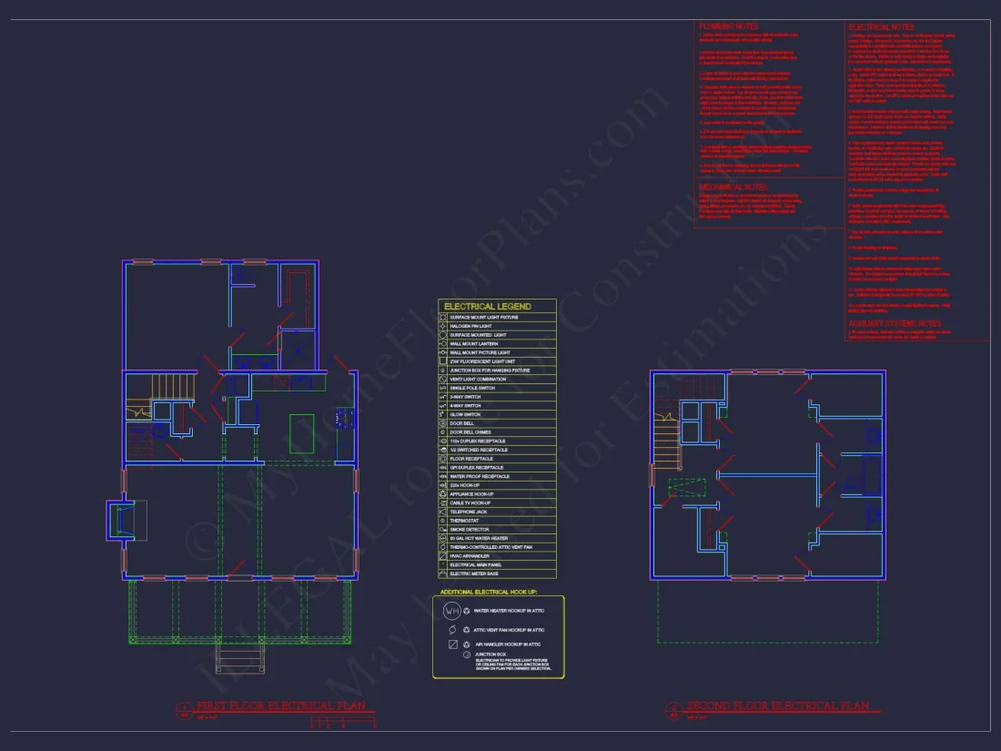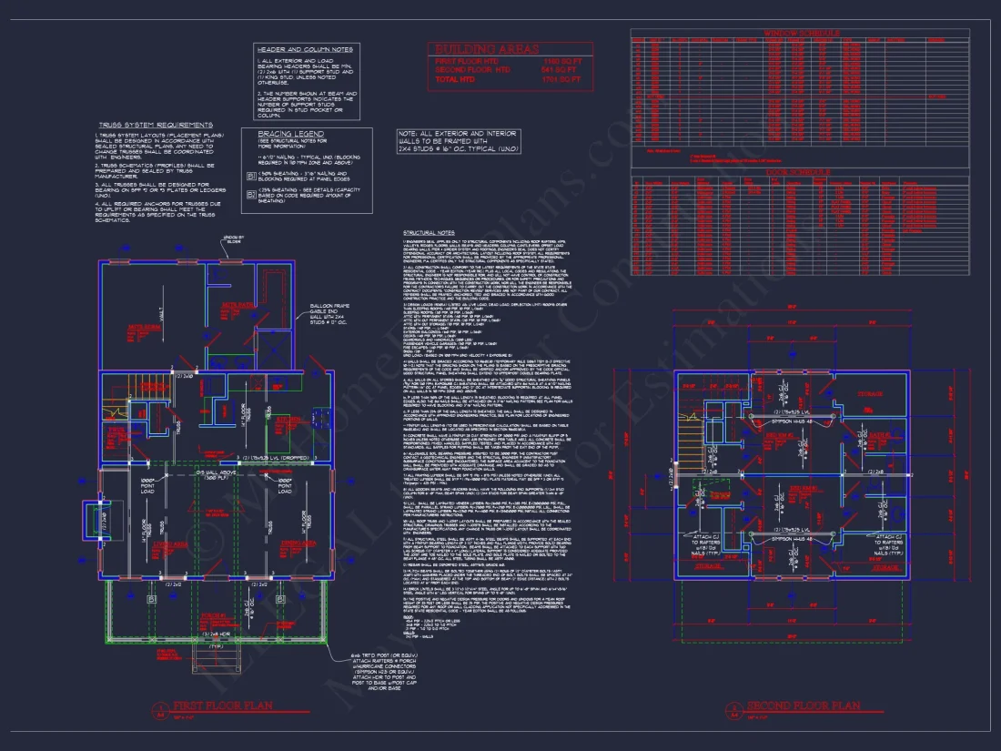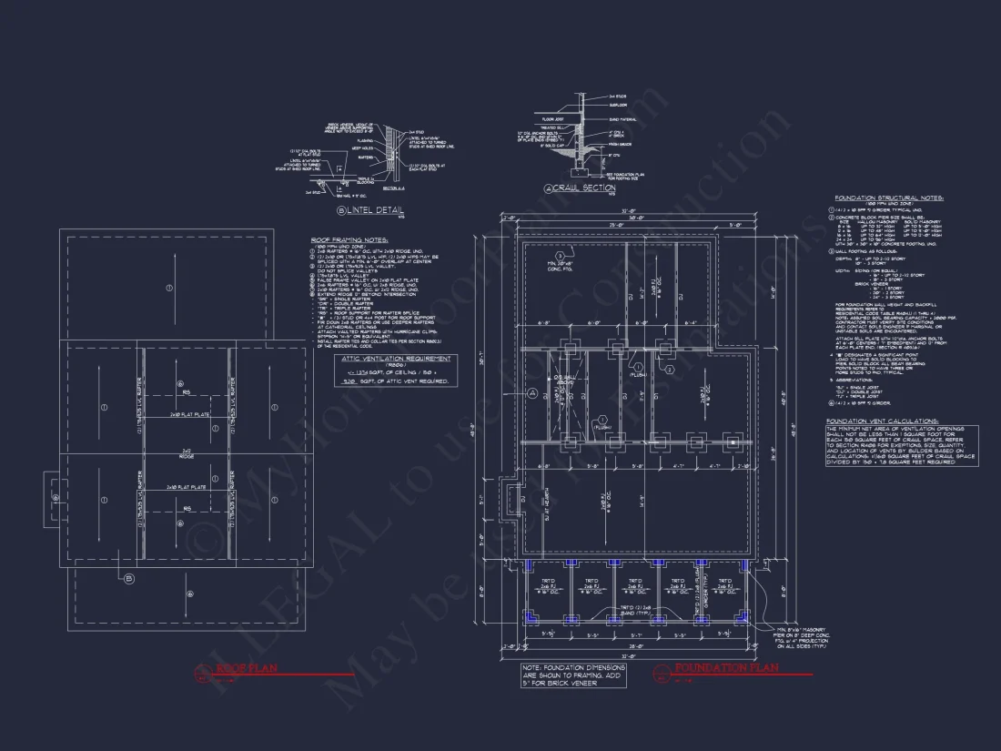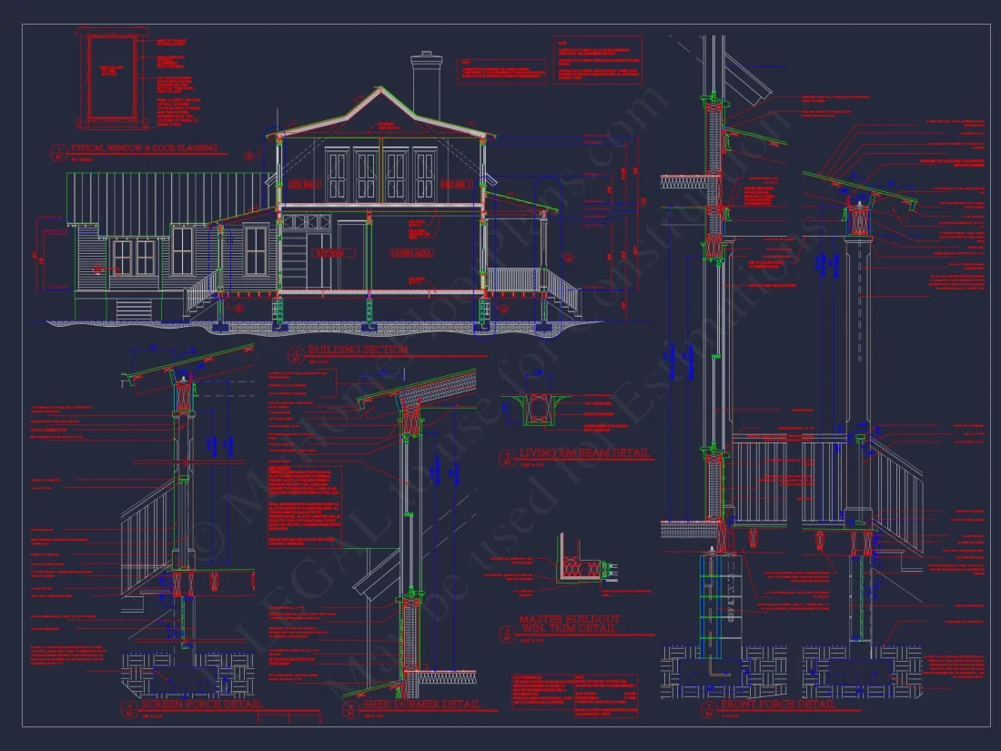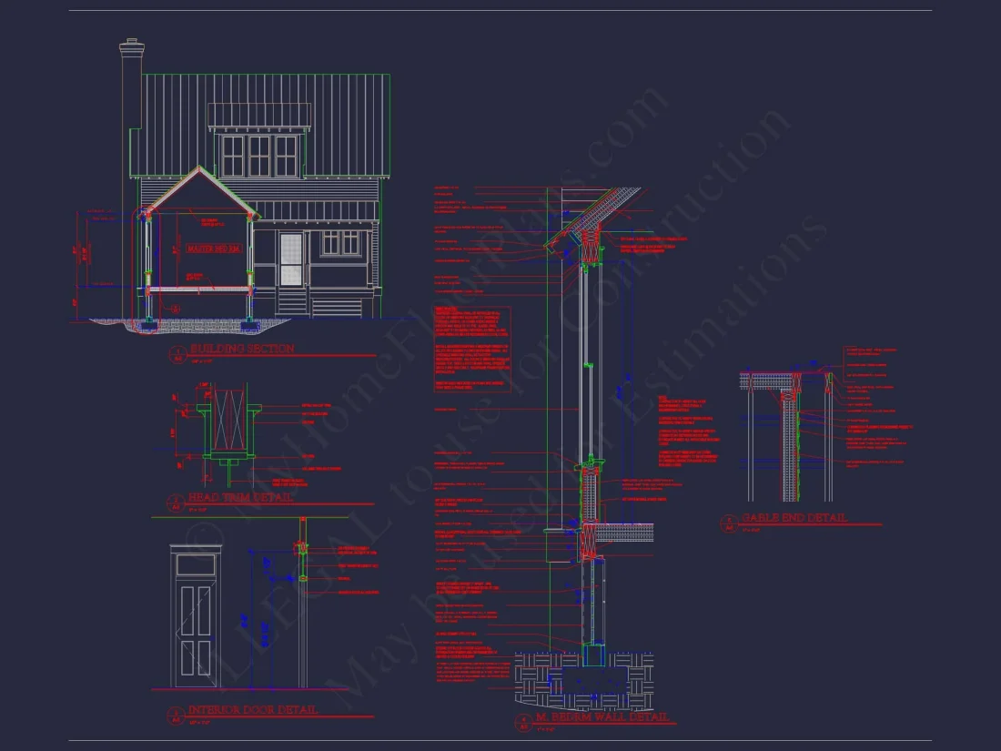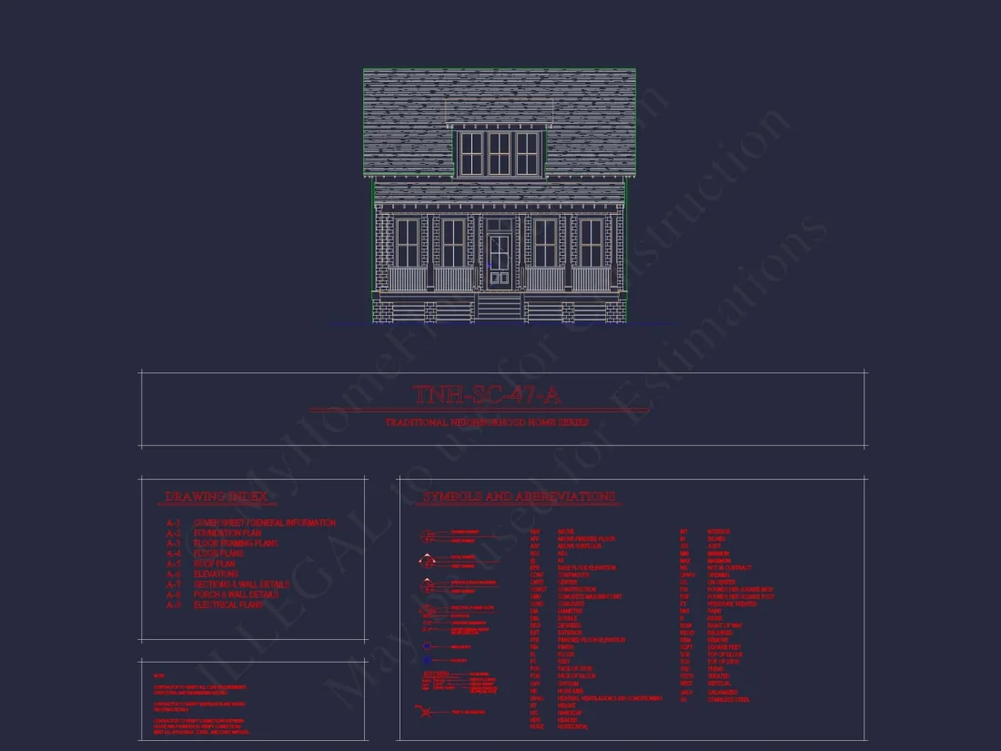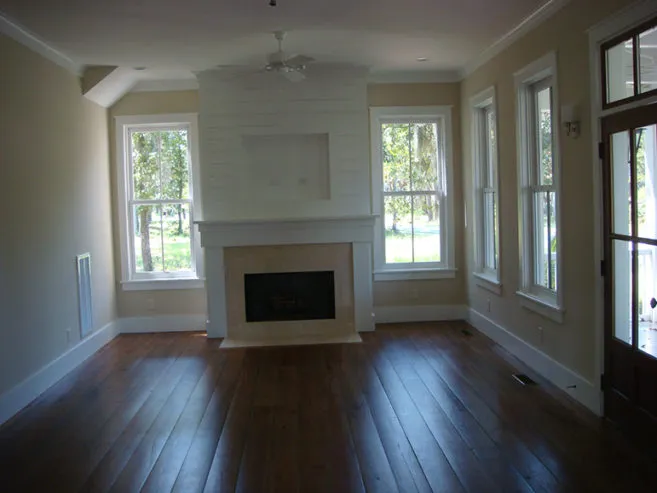13-1701 HOUSE PLAN – Modern Farmhouse Plan – 3-Bed, 2.5-Bath, 2,150 SF
Modern and Traditional Farmhouse house plan with brick and siding exterior • 3 bed • 2.5 bath • 2,150 SF. Open floor plan, front porch, upstairs loft. Includes CAD+PDF + unlimited build license.
Original price was: $1,656.45.$1,134.99Current price is: $1,134.99.
999 in stock
* Please verify all details with the actual plan, as the plan takes precedence over the information shown below.
| Architectural Styles | |
|---|---|
| Width | 32'-0" |
| Depth | 48'-8" |
| Htd SF | |
| Bedrooms | |
| Bathrooms | |
| # of Floors | |
| # Garage Bays | |
| Indoor Features | Open Floor Plan, Mudroom, Living Room, Fireplace, Upstairs Laundry Room |
| Outdoor Features | |
| Bed and Bath Features | Bedrooms on Second Floor, Owner's Suite on First Floor, Walk-in Closet |
| Condition | New |
| Kitchen Features | |
| Ceiling Features | |
| Structure Type | |
| Exterior Material |
Lisa Burgess – January 29, 2024
Marks advice on flipping a window wall to capture views showcases how customer care extends beyond basic tech support.
9 FT+ Ceilings | Affordable | Bungalow | Covered Front Porch | Covered Rear Porches | Craftsman | Eating Bar | Fireplaces | Fireplaces | Home Plans with Mudrooms | Kitchen Island | Living Room | Medium | Open Floor Plan Designs | Owner’s Suite on the First Floor | Second Floor Bedroom | Simple | Starter Home | Traditional Farmhouse | Upstairs Laundry Room | Vaulted Ceiling | Walk-in Closet | Walk-in Pantry
Modern Farmhouse Home Plan: Timeless Design with Brick and Siding Exterior
This 2,150 sq. ft. Modern Farmhouse plan blends classic proportions with contemporary comfort, featuring a 3-bedroom layout, open living areas, and a deep front porch framed by brick and column details.
Designed for families who value both tradition and modern practicality, this Modern Farmhouse home plan offers the perfect balance between simplicity, charm, and livability. The architecture features clean lines, a steep gable roof, and warm textures that bring timeless appeal to any neighborhood.
Exterior Highlights
- Exterior materials: Horizontal lap siding paired with brick skirting and porch bases for durability and contrast.
- Front porch: Full-width covered porch supported by classic square columns with brick bases.
- Roofline: Steep gables with dormer windows and a standing-seam metal accent roof over the porch.
- Lighting: Perfect for natural light—large front-facing windows and symmetrical design create visual balance.
Main Floor Layout
- Open concept design connects the great room, dining, and kitchen seamlessly for easy entertaining.
- Kitchen features: Central island, walk-in pantry, and adjacent dining nook. Explore more pantry designs.
- Owner’s Suite: Main-level bedroom suite includes a walk-in closet and spa-style bathroom with dual vanities and soaking tub.
- Fireplace: Centerpiece of the great room offering warmth and ambiance.
Upper Level Details
- Two additional bedrooms with shared full bath and ample closet space.
- Optional loft area ideal for a home office, playroom, or guest retreat.
- Bonus space above garage allows for future expansion or storage flexibility.
Garage & Utility
- Garage: Attached 2-car garage with side or front entry options.
- Laundry Room: Main-level laundry near mudroom entry for convenience.
- Storage: Built-in shelving and walk-in closets throughout for efficient organization.
Outdoor Living Features
- Large covered front porch ideal for rocking chairs and outdoor gatherings.
- Optional rear porch for grilling and backyard relaxation.
- Natural material palette complements both suburban and rural settings.
Architectural Style: Modern Farmhouse
This home showcases the beloved Modern Farmhouse aesthetic—combining crisp white siding, brick accents, and black-framed windows for a balanced, welcoming appearance. The design’s modest scale makes it suitable for families, couples, and downsizers alike.
Learn more about farmhouse design influences from ArchDaily.
Interior Design Inspirations
- Neutral color palettes highlight the wood tones and textures typical of farmhouse interiors.
- Vaulted ceilings and shiplap detailing elevate the living area.
- Flexible floor plan supports open living with private bedroom zones.
- Energy-efficient design and sustainable materials make this a future-ready plan.
Included Benefits with Every Plan
- CAD + PDF Files: Editable files for custom changes or builder coordination.
- Unlimited Build License: Build multiple times without additional fees.
- Free Foundation Modifications: Choose slab, crawlspace, or basement at no cost.
- Structural Engineering Included: Professionally certified for safety and compliance.
- Energy-Efficient Design: Optimized envelope and insulation for reduced utility costs.
Why Homeowners Love This Plan
Homeowners choose this Modern Farmhouse plan for its timeless curb appeal, efficient footprint, and open yet cozy interior layout. The large porch and flexible upstairs space make it ideal for entertaining or quiet family living.
Similar Collections You Might Like
- Southern Farmhouse Plans
- Transitional Farmhouse Designs
- Traditional Colonial House Plans
- Covered Porch House Plans
- Owner Suite on Main Floor Plans
Frequently Asked Questions
What is included with my purchase? You’ll receive editable CAD and PDF files, unlimited build rights, structural engineering, and free foundation customization.
Can I make design changes? Yes, modifications are available to fit your needs. Request a quote here.
Is this design good for small or narrow lots? Absolutely. Its compact width and efficient layout make it versatile for various sites.
Can I see what’s included before buying? Yes, view full plan previews online.
Start Building Your Dream Farmhouse Today
Have questions? us anytime at support@myhomefloorplans.com or through our form. Begin your journey toward timeless comfort and modern living with a plan that captures the essence of farmhouse life.
13-1701 HOUSE PLAN – Modern Farmhouse Plan – 3-Bed, 2.5-Bath, 2,150 SF
- BOTH a PDF and CAD file (sent to the email provided/a copy of the downloadable files will be in your account here)
- PDF – Easily printable at any local print shop
- CAD Files – Delivered in AutoCAD format. Required for structural engineering and very helpful for modifications.
- Structural Engineering – Included with every plan unless not shown in the product images. Very helpful and reduces engineering time dramatically for any state. *All plans must be approved by engineer licensed in state of build*
Disclaimer
Verify dimensions, square footage, and description against product images before purchase. Currently, most attributes were extracted with AI and have not been manually reviewed.
My Home Floor Plans, Inc. does not assume liability for any deviations in the plans. All information must be confirmed by your contractor prior to construction. Dimensions govern over scale.



