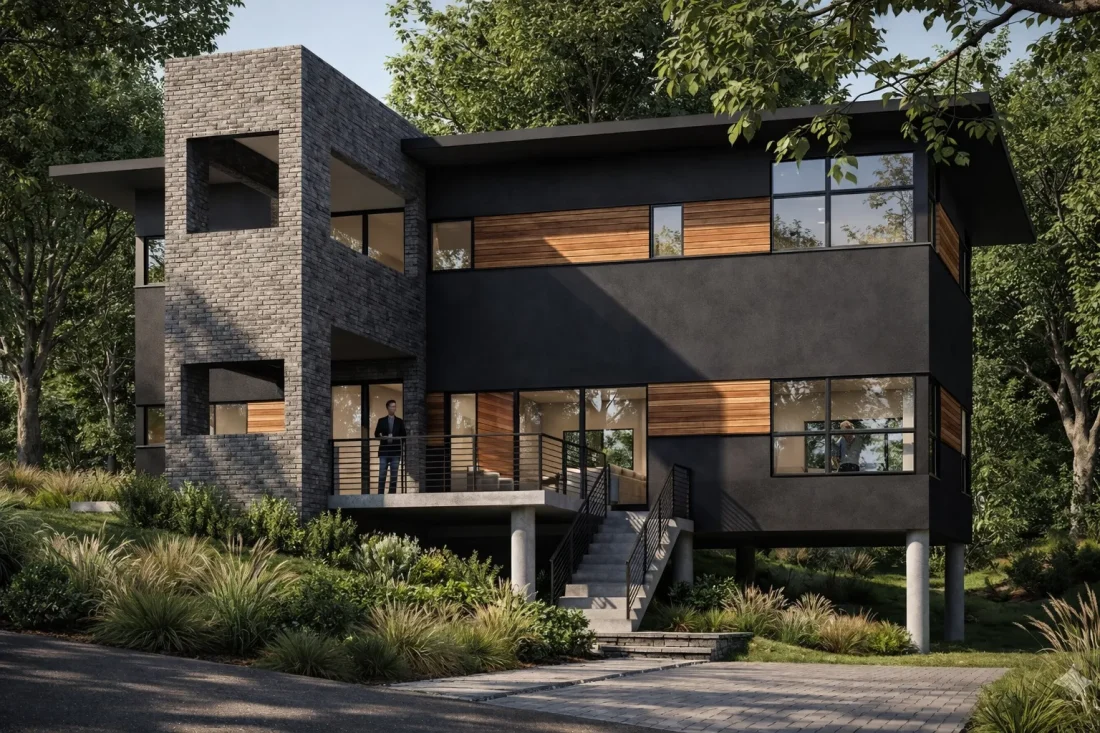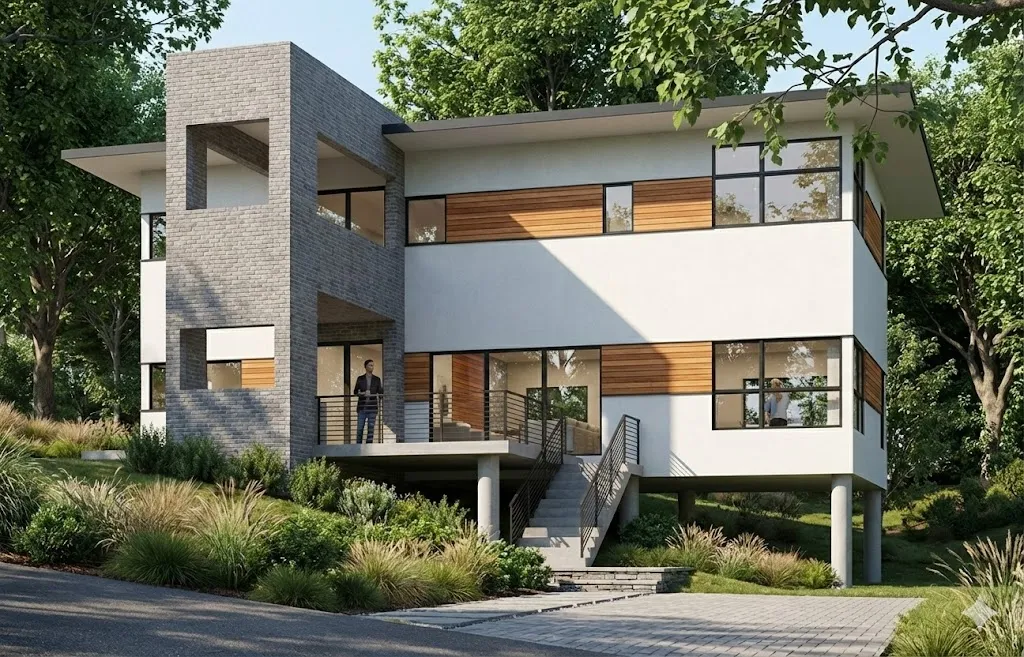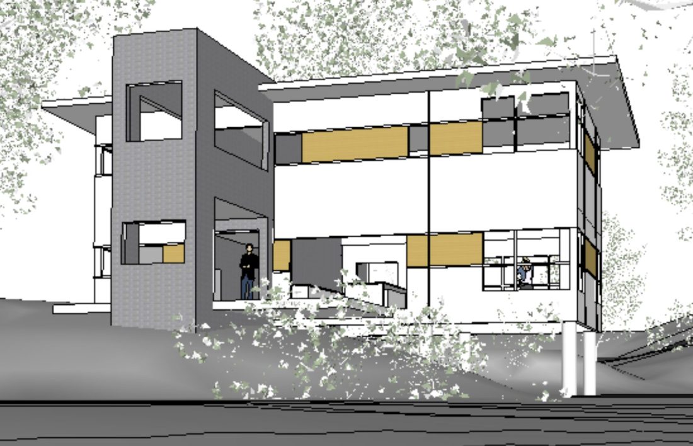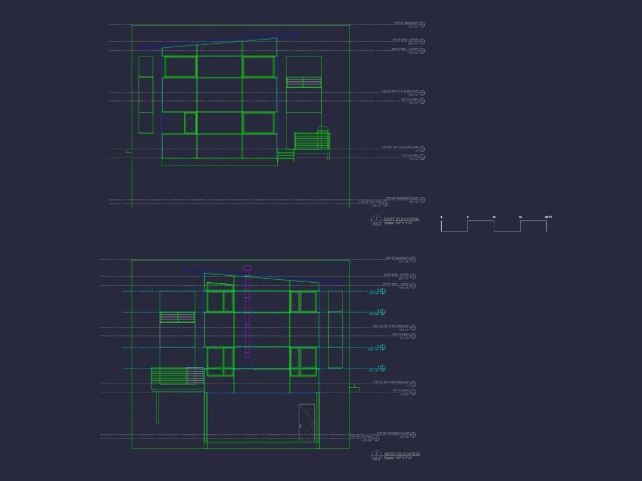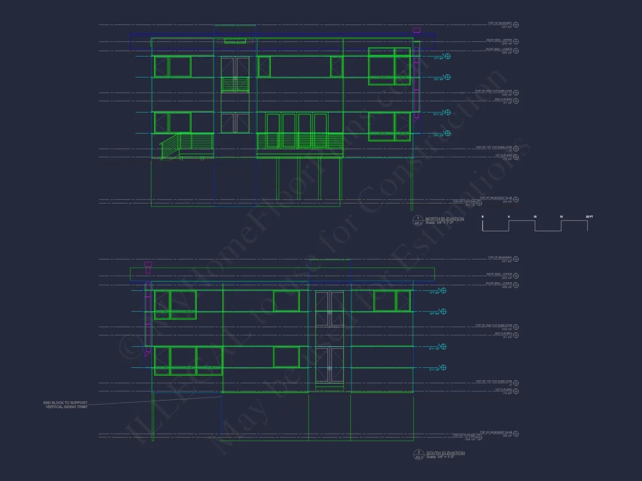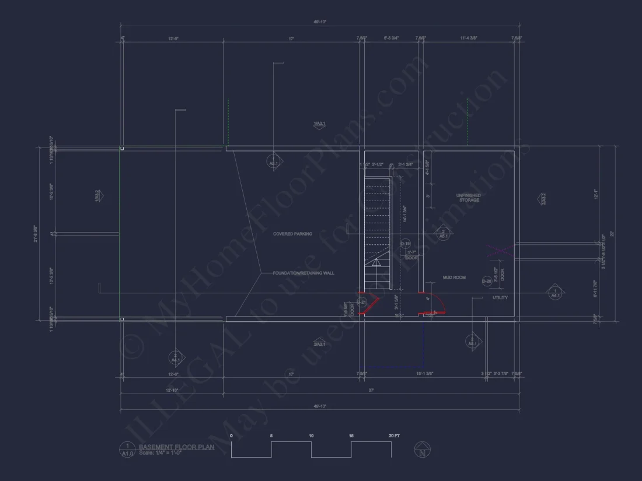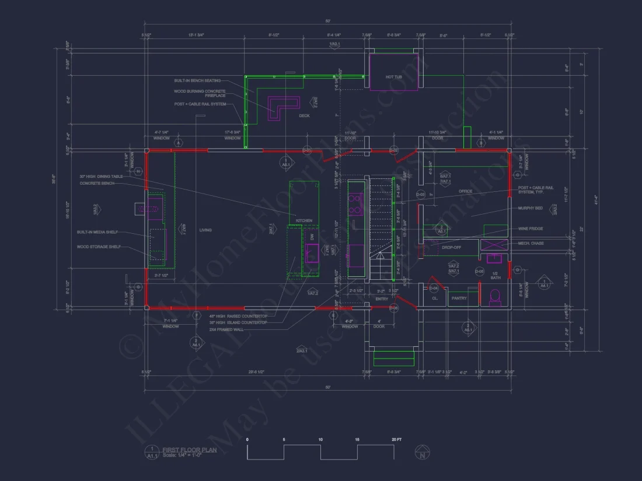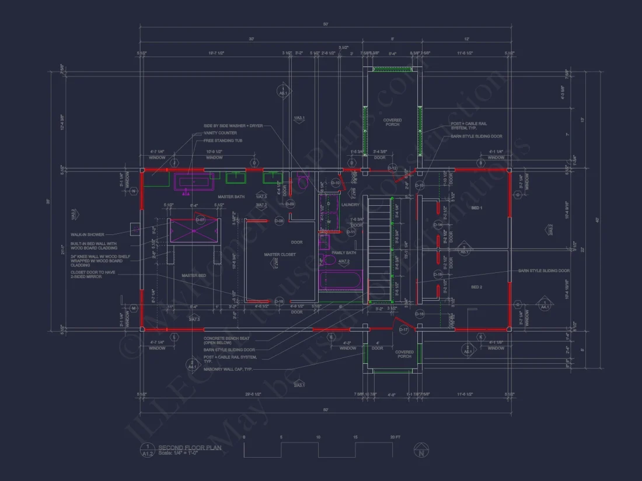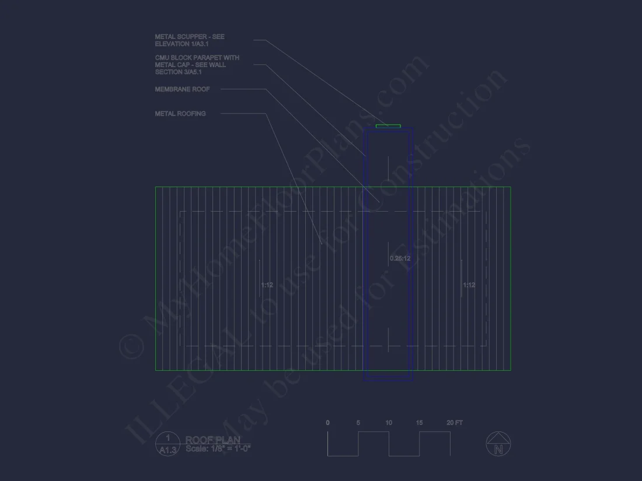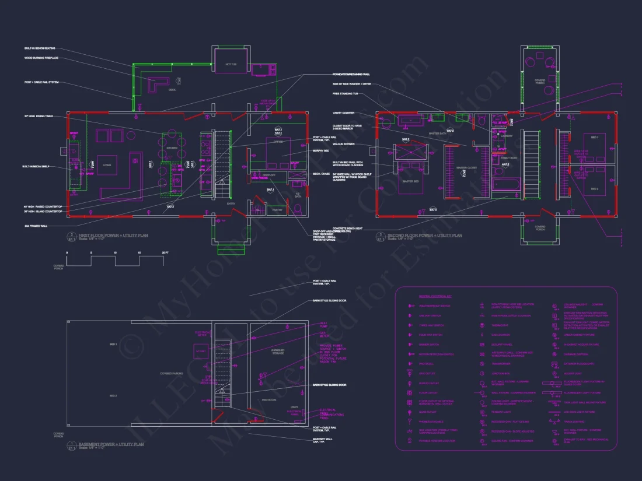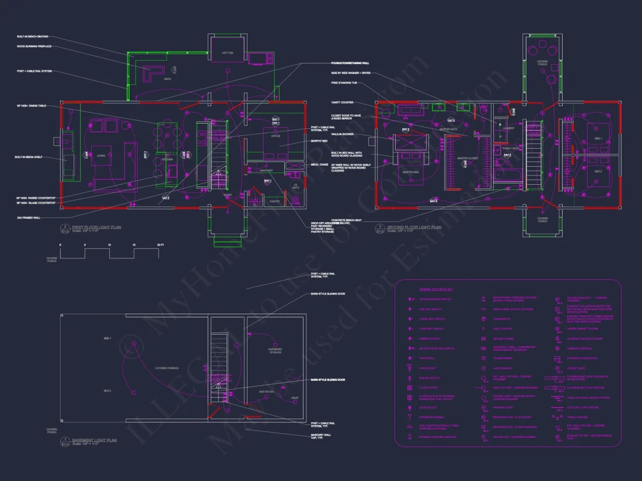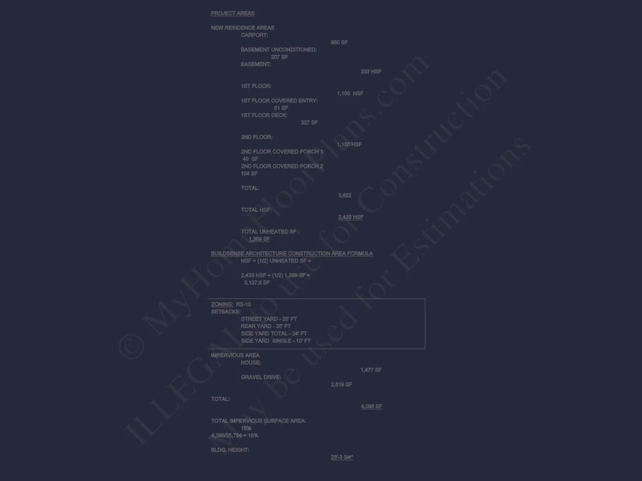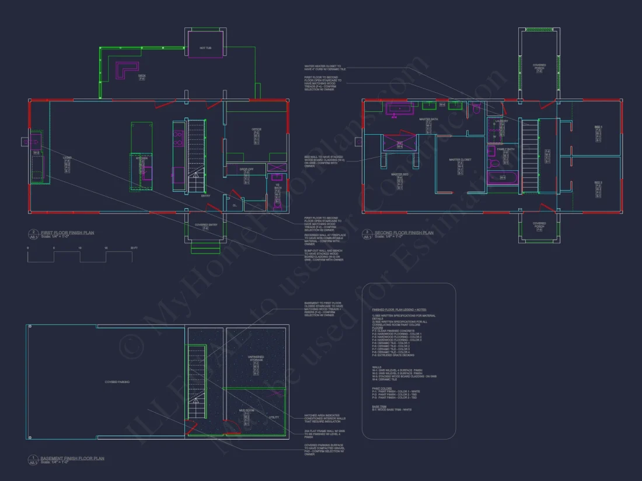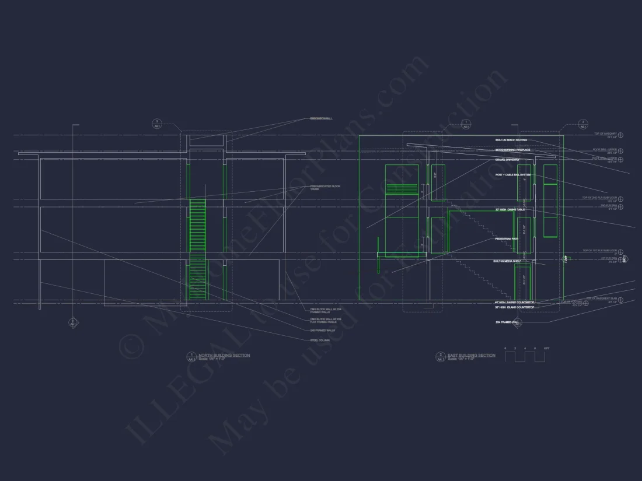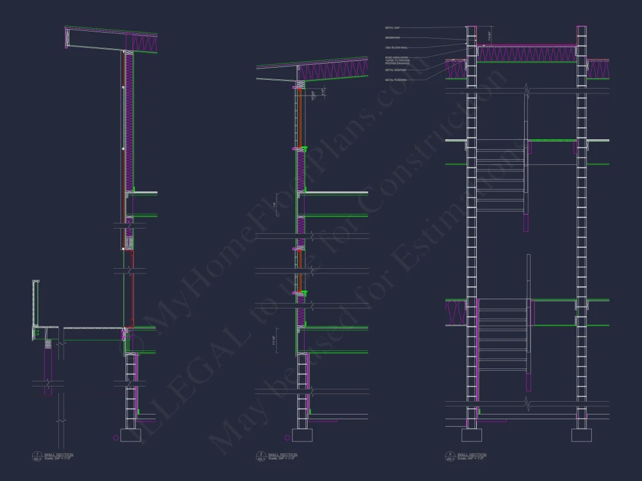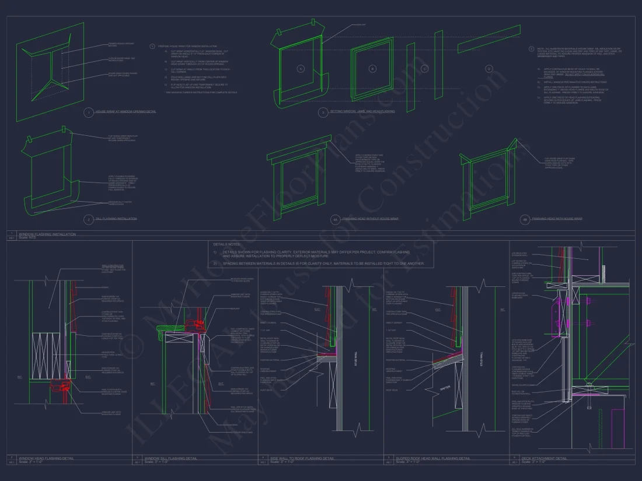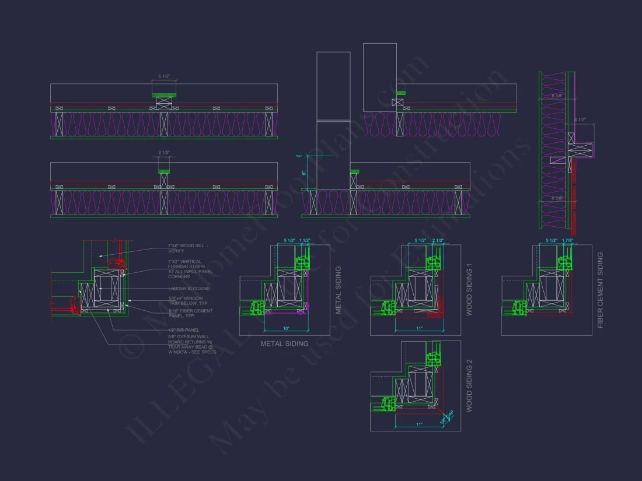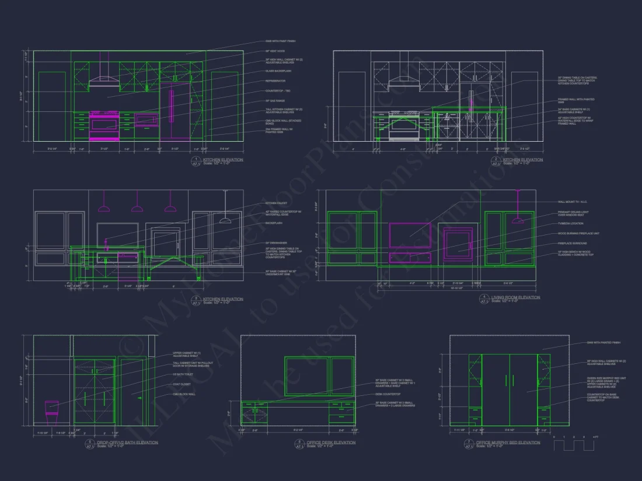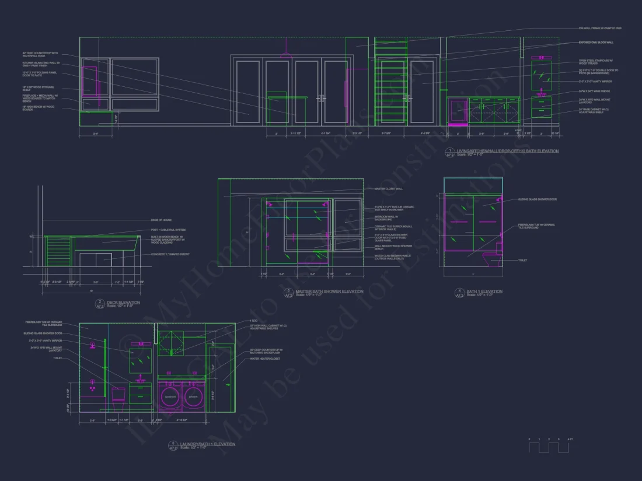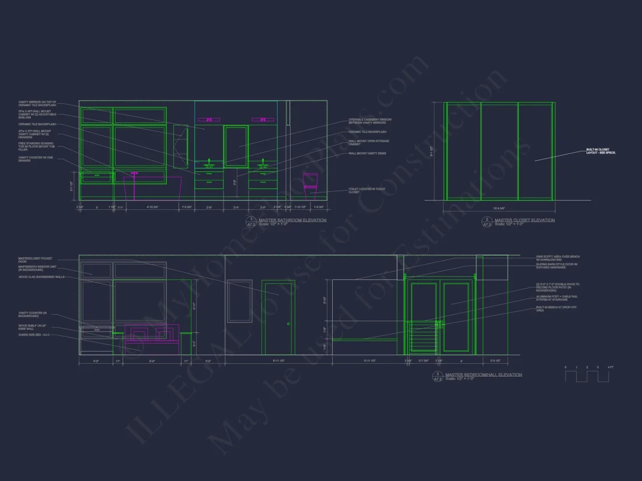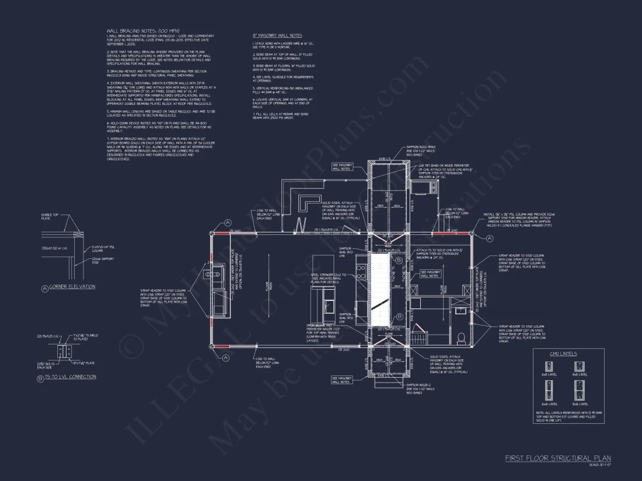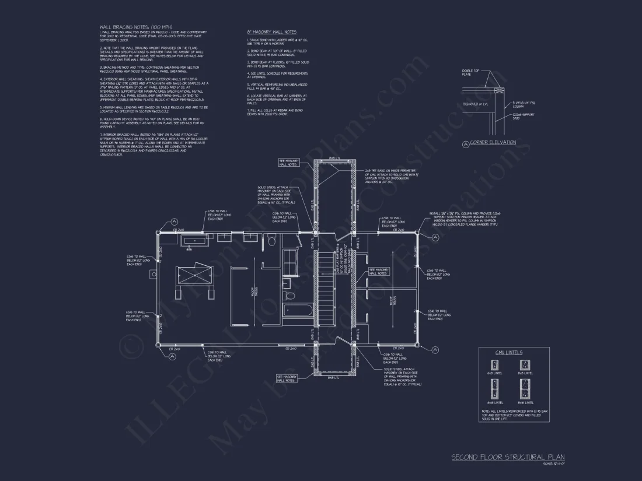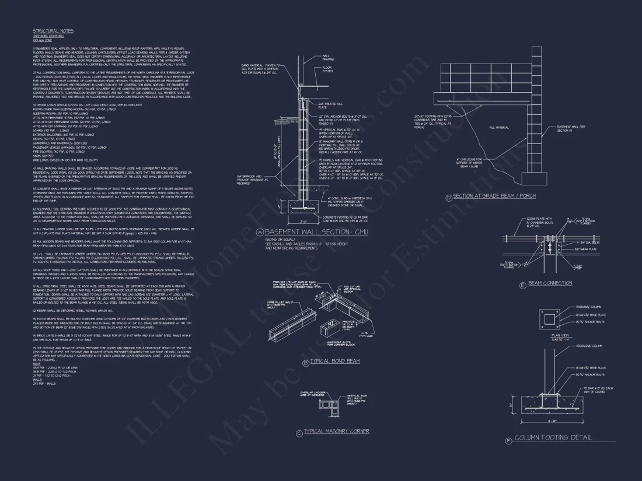13-1730 HOUSE PLAN – Modern Contemporary Home Plan – 3-Bed, 2.5-Bath, 2,433 SF
Modern Contemporary and Urban Contemporary house plan with stucco and stone exterior • 3 bed • 2.5 bath • 2,433 SF. Open layout, balcony, and attached 2-car garage. Includes CAD+PDF + unlimited build license.
Original price was: $2,476.45.$1,454.99Current price is: $1,454.99.
999 in stock
* Please verify all details with the actual plan, as the plan takes precedence over the information shown below.
| Architectural Styles | |
|---|---|
| Width | 50'-0" |
| Depth | 35'-6" |
| Htd SF | |
| Unhtd SF | |
| Bedrooms | |
| Bathrooms | |
| # of Floors | |
| # Garage Bays | |
| Indoor Features | Open Floor Plan, Mudroom, Family Room, Living Room, Fireplace, Office/Study, Basement |
| Outdoor Features | |
| Bed and Bath Features | Bedrooms on Second Floor, Jack and Jill Bathroom, Walk-in Closet |
| Kitchen Features | |
| Condition | New |
| Ceiling Features | |
| Structure Type | |
| Exterior Material |
Christina Ibarra – June 28, 2024
Unlimited use rights mean our builder can present the design to multiple buyers, spreading costs thingreat business model.
9 FT+ Ceilings | Affordable | Balconies | Basement | Basement Garage | Beamed | Builder Favorites | Contemporary | Covered Front Porch | Covered Rear Porches | Deck | Eating Bar | Family Room | Fireplaces | Fireplaces | Home Plans with Mudrooms | Jack and Jill | Kitchen Island | Living Room | Medium | Modern Designs | Narrow Lot Designs | Office/Study Designs | Open Floor Plan Designs | Second Floor Bedroom | Walk-in Closet | Walk-in Pantry
Modern Contemporary 3-Bedroom House Plan with Stone & Stucco Exterior
Discover this 2,433 sq. ft. urban-inspired home design featuring bold lines, sleek materials, and efficient interior flow for modern living.
This modern contemporary house plan blends function, design, and architectural innovation. Perfect for urban families or suburban infill lots, it pairs cutting-edge aesthetics with a livable, energy-efficient layout.
Exterior Design & Materials
The home’s exterior showcases a striking mix of stone veneer and smooth stucco balanced by bold, angular rooflines. Vertical window placements enhance natural light while maintaining privacy. The minimal trim and dark-framed windows complete its urban contemporary appeal.
Key Architectural Highlights
- Square Footage: 2,433 heated sq. ft. across two floors.
- Exterior Materials: Stone and stucco combination for low maintenance and timeless modern style.
- Roof Style: Flat and slightly sloped contemporary rooflines.
- Garage: 2-car front-entry garage with smooth-panel doors and integrated lighting.
- Outdoor Living: Upper balcony and backyard patio ideal for entertaining or relaxation.
Interior Layout & Functionality
The first floor emphasizes open-concept living with fluid connections between the kitchen, dining, and living spaces. A sleek kitchen island anchors the main level while offering extra prep and serving space. Large windows flood the interiors with light, complementing the neutral finishes and clean lines.
- Main Level: Living room, dining area, open kitchen, mudroom, half bath, and direct garage access.
- Upper Level: 3 bedrooms, including a private owner’s suite with balcony access, dual sinks, and walk-in closet.
- Flex Space: Dedicated area for home office or media lounge.
- Jack and Jill Bathroom: Shared bath between secondary bedrooms.
Energy Efficiency & Comfort
- Energy-smart window placements reduce heat gain while maximizing light.
- Compact footprint suitable for narrow or urban lots.
- Insulated stucco and stone façade improves thermal stability year-round.
Why Choose This Modern Contemporary Plan
- Modern curb appeal with clean architectural geometry.
- Functional, space-optimized interior perfect for families or professionals.
- Low-maintenance exterior with modern, high-performance materials.
- Ideal for city, suburban, or infill lot builds.
Included Plan Package
- CAD + PDF Files: Ready for construction and permit use.
- Unlimited Build License: Build as many times as desired, anywhere.
- Structural Engineering: Professionally certified for code compliance.
- Free Foundation Plan Modifications: Choose slab, crawlspace, or basement with no added cost.
- Material List Included: Organized component breakdown for easy project budgeting.
- Preview Before You Buy: View sample plan sheets.
Design Inspiration & Resources
This design reflects a growing trend toward Urban Contemporary architecture—a style that values simplicity, sustainable materials, and geometric clarity. Learn more about this design movement from ArchDaily or explore contemporary design trends on Houzz.
Similar Collections You Might Like
- Modern House Plans
- Contemporary House Plans
- Narrow Lot Home Plans
- House Plans with Balcony
- Open Concept Floor Plans
Frequently Asked Questions
Can this home be built on a narrow lot? Yes, the compact 50’ footprint makes it ideal for urban or infill development.
Does the plan include structural details? Absolutely—each plan includes structural engineering and code-compliant layouts.
Can I modify the layout? Yes, we offer fast and affordable modifications to personalize your dream home. Request a quote.
Are both CAD and PDF included? Yes, every purchase comes with editable CAD and print-ready PDF files.
Start Building Your Modern Dream Home
Step into modern living with a design that balances sophistication, comfort, and flexibility. Whether you’re planning a city build or modern suburban retreat, this Modern Contemporary House Plan provides everything you need—from engineering to unlimited build rights—to make your vision a reality.
13-1730 HOUSE PLAN – Modern Contemporary Home Plan – 3-Bed, 2.5-Bath, 2,433 SF
- BOTH a PDF and CAD file (sent to the email provided/a copy of the downloadable files will be in your account here)
- PDF – Easily printable at any local print shop
- CAD Files – Delivered in AutoCAD format. Required for structural engineering and very helpful for modifications.
- Structural Engineering – Included with every plan unless not shown in the product images. Very helpful and reduces engineering time dramatically for any state. *All plans must be approved by engineer licensed in state of build*
Disclaimer
Verify dimensions, square footage, and description against product images before purchase. Currently, most attributes were extracted with AI and have not been manually reviewed.
My Home Floor Plans, Inc. does not assume liability for any deviations in the plans. All information must be confirmed by your contractor prior to construction. Dimensions govern over scale.



