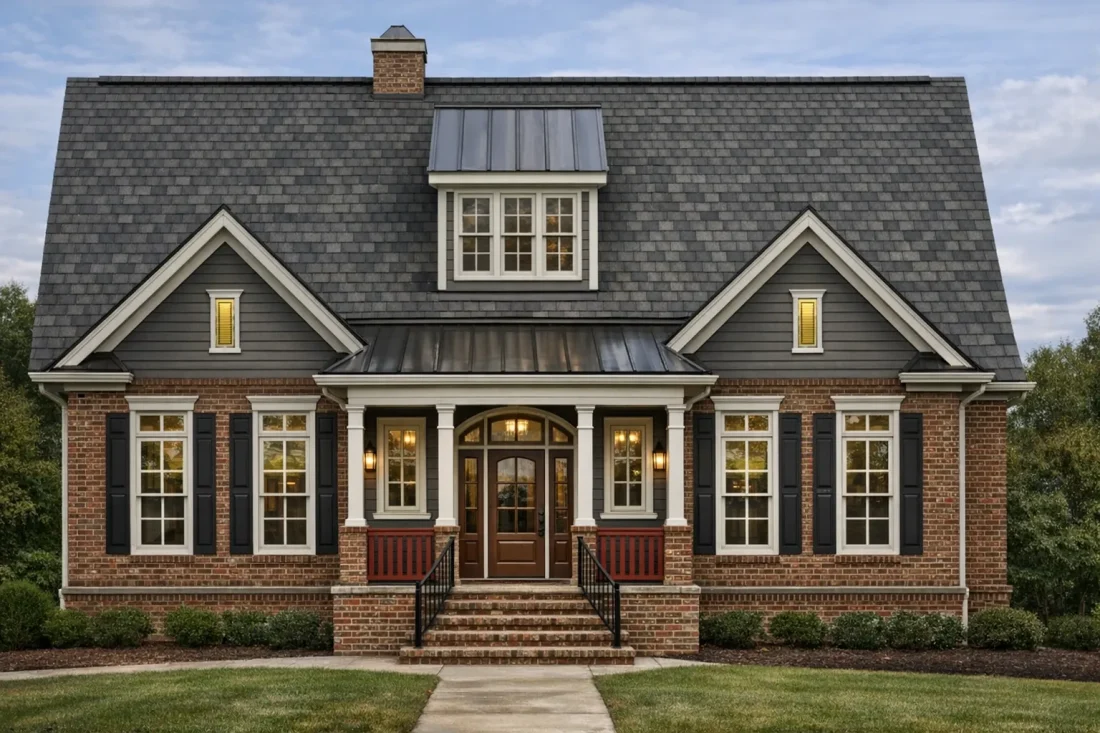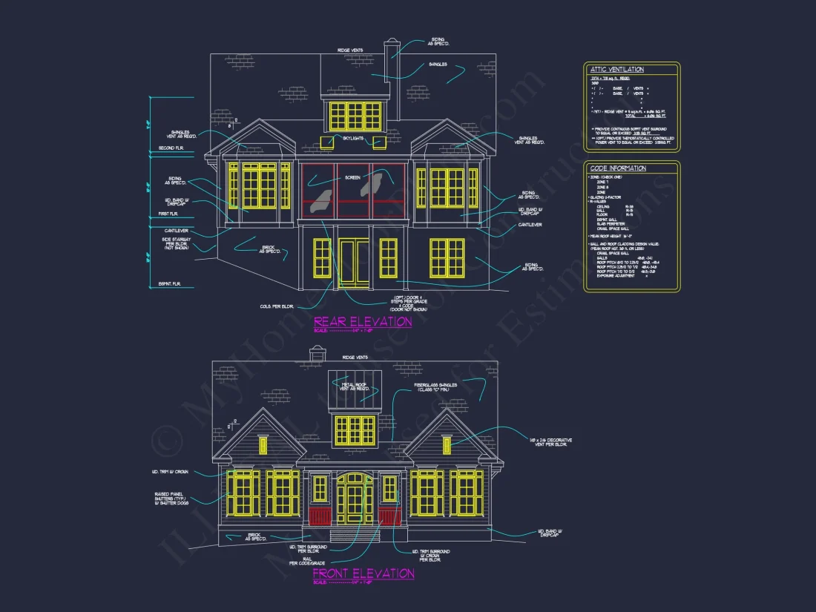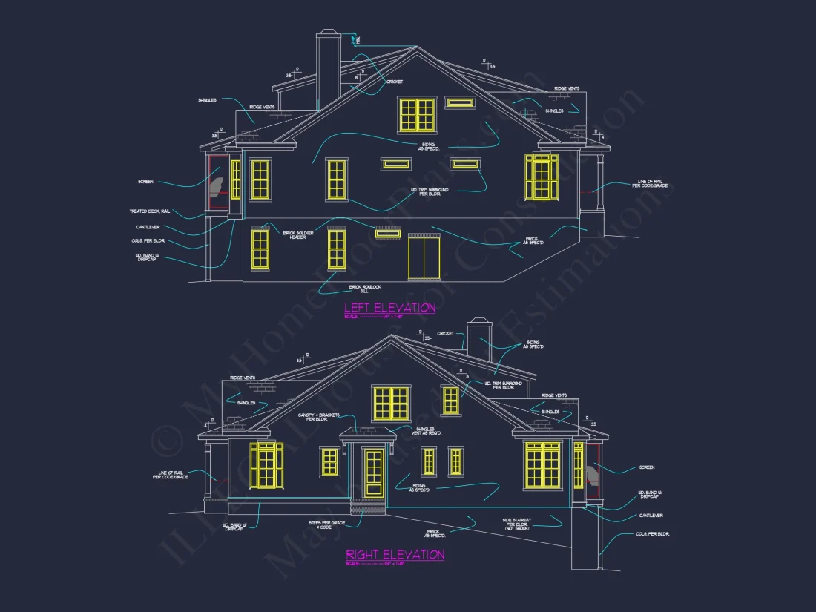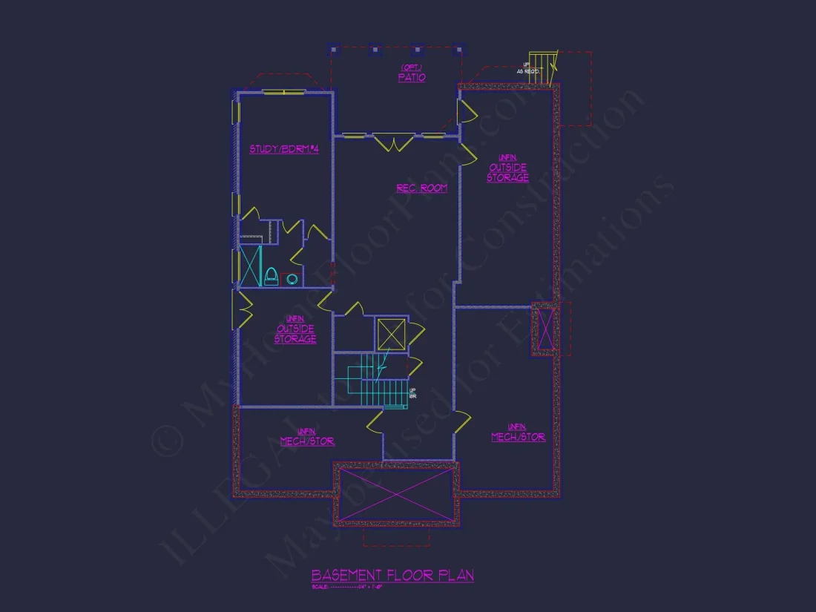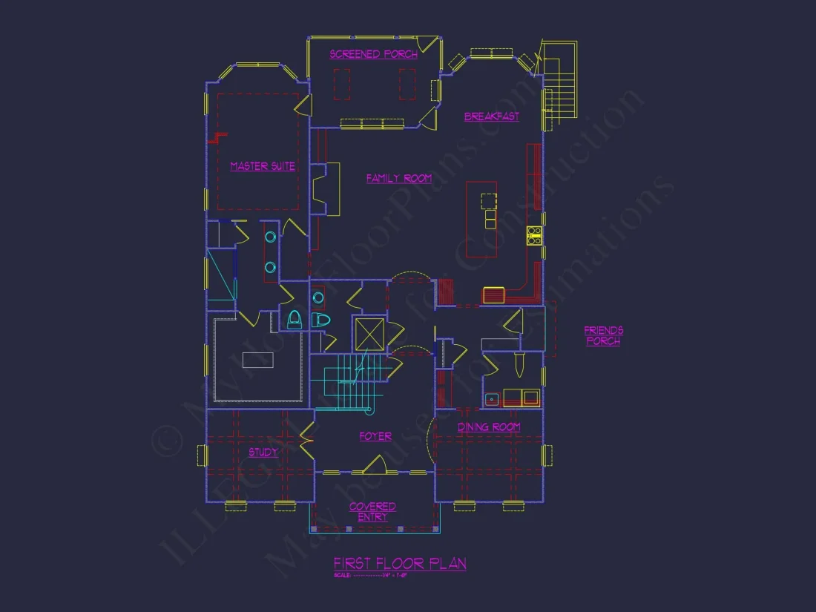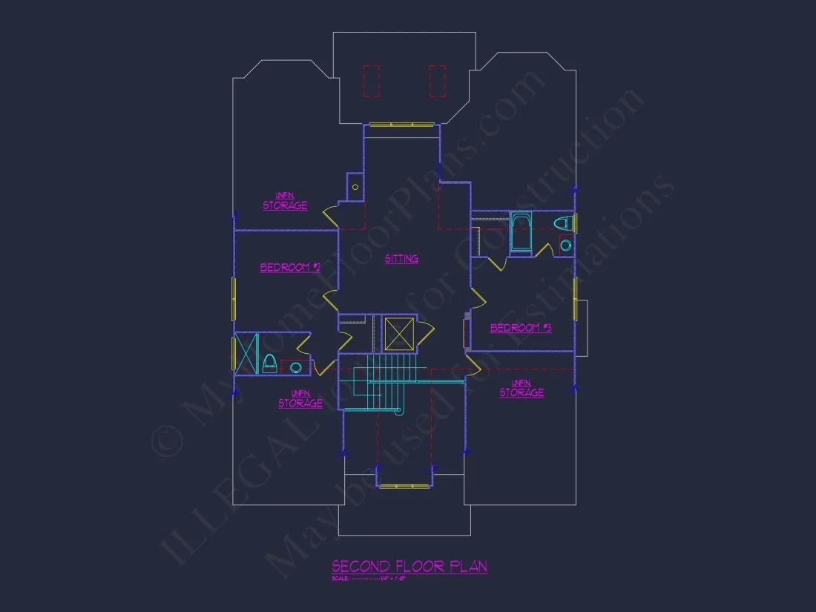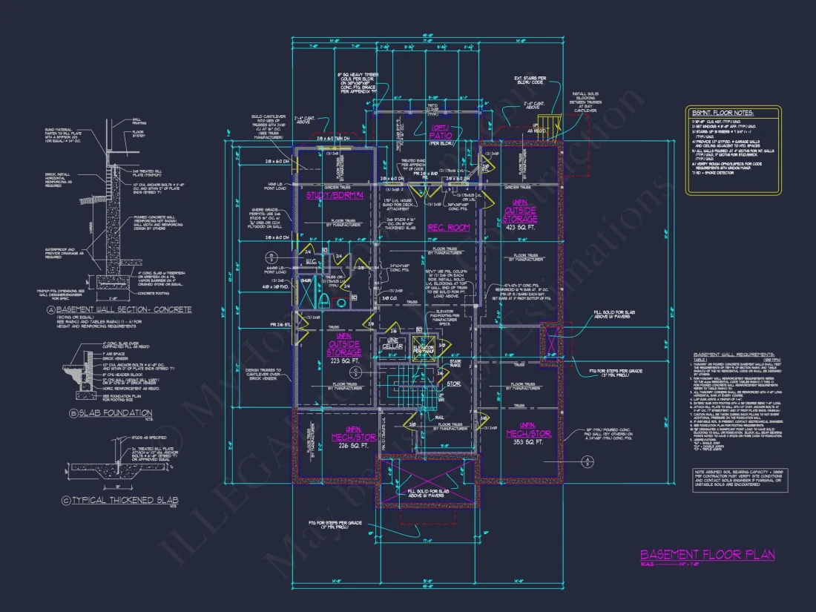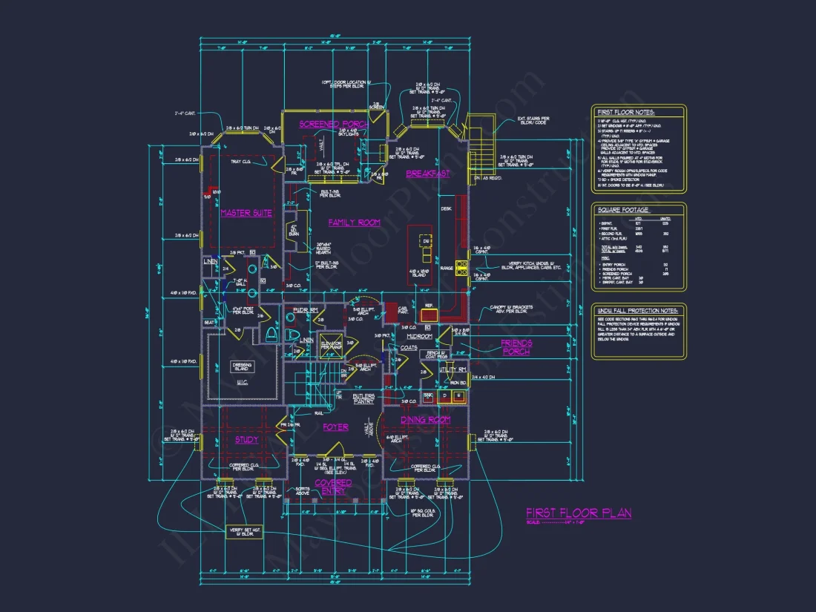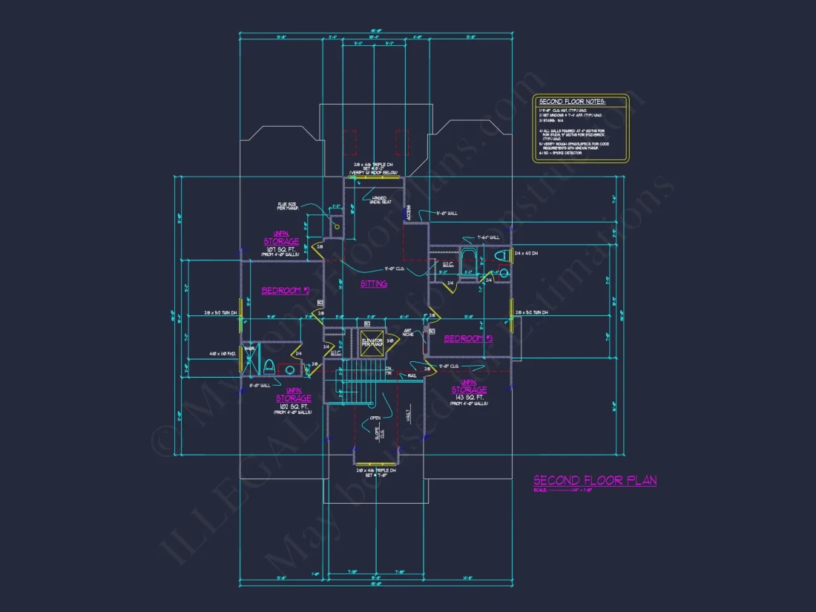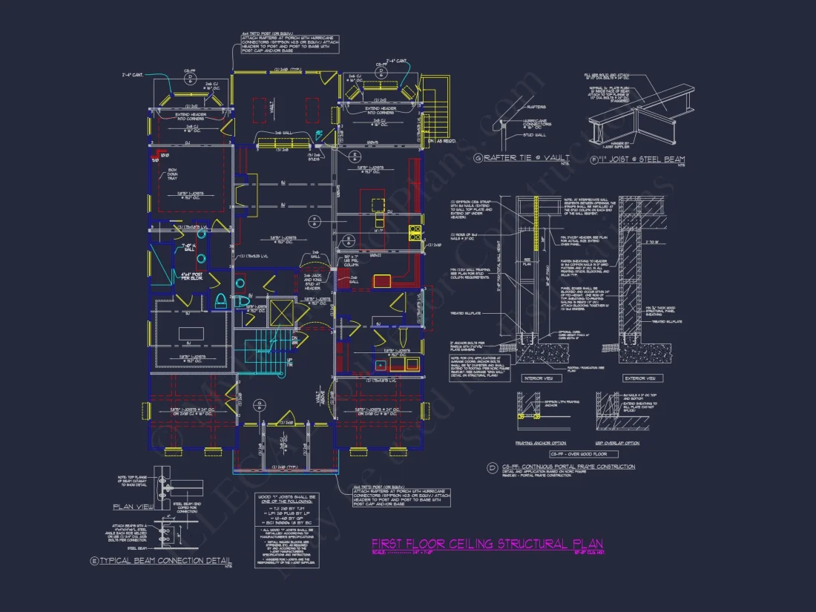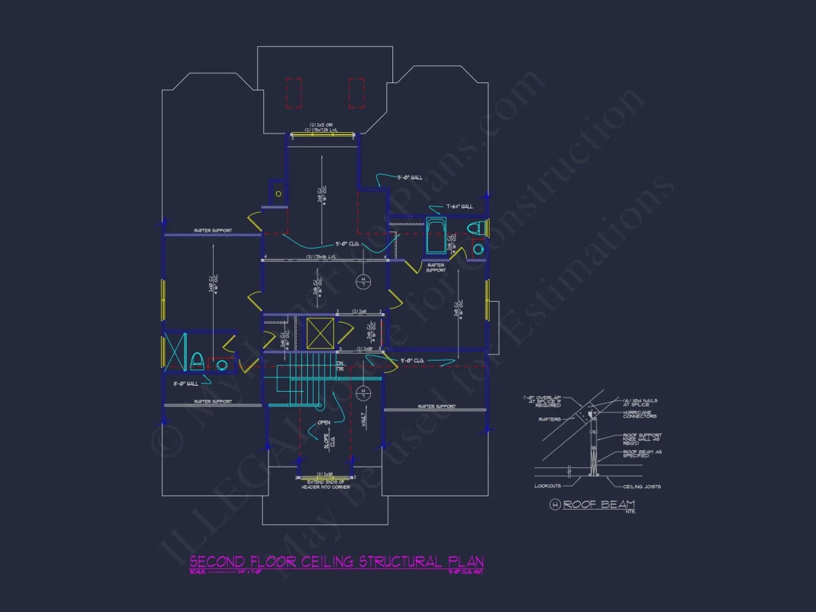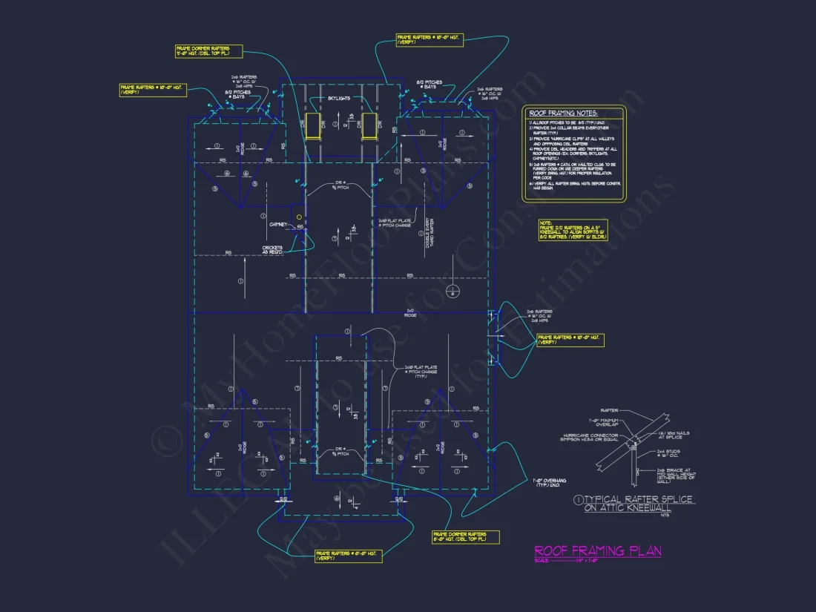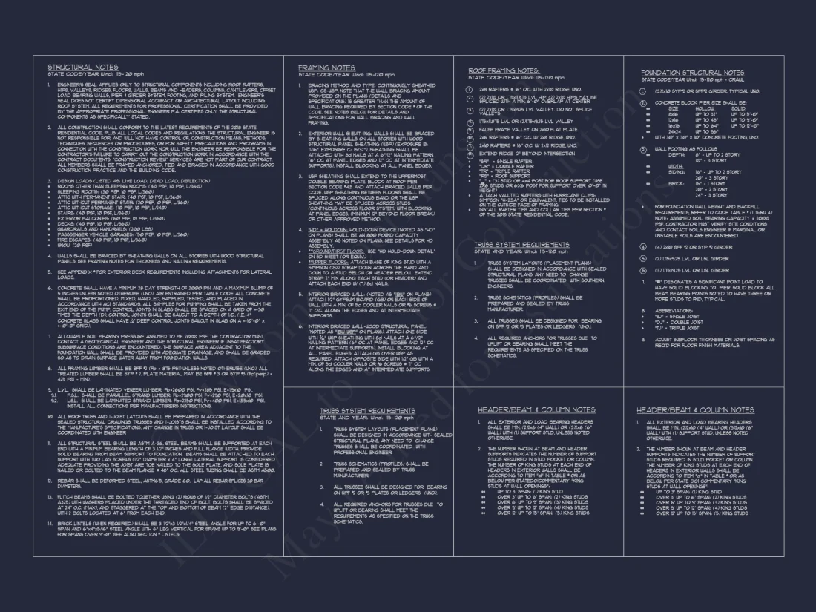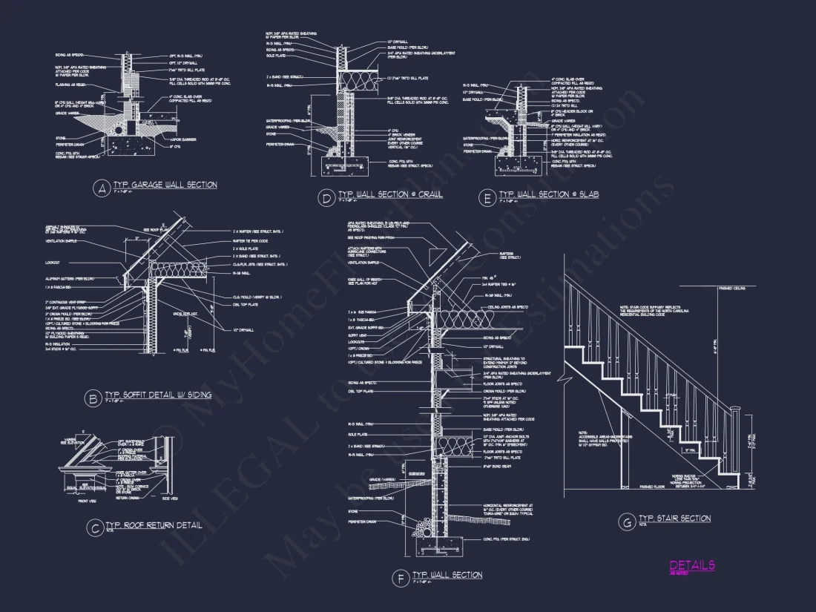13-1782 HOUSE PLAN – Cape Cod Home Plan – 3-Bed, 2-Bath, 1,950 SF
Cape Cod house plan • 3 bed • 2 bath • 1,950 SF. Features dormer windows, open floor plan, and front porch charm. Includes CAD+PDF + unlimited build license.
Original price was: $2,870.56.$1,754.99Current price is: $1,754.99.
999 in stock
* Please verify all details with the actual plan, as the plan takes precedence over the information shown below.
| Architectural Styles | |
|---|---|
| Width | 45'-0" |
| Depth | 57'-0" |
| Htd SF | |
| Unhtd SF | |
| Bedrooms | |
| Bathrooms | |
| # of Floors | |
| # Garage Bays | |
| Indoor Features | Foyer, Great Room, Family Room, Fireplace, Office/Study, Recreational Room, Basement |
| Outdoor Features | |
| Bed and Bath Features | Bedrooms on First Floor, Bedrooms on Second Floor, Owner's Suite on First Floor, Split Bedrooms, Walk-in Closet |
| Kitchen Features | |
| Condition | New |
| Ceiling Features | |
| Structure Type | |
| Exterior Material |
David Hudson – August 10, 2023
Coolhouseplans charges per build.
9 FT+ Ceilings | Basement | Basement Garage | Bedrooms on First and Second Floors | Bedrooms on Multiple Floors | Breakfast Nook | Covered Front Porch | Covered Patio | Craftsman | Designer Favorite | Family Room | Fireplaces | Fireplaces | First-Floor Bedrooms | Foyer | Great Room | Kitchen Island | Large House Plans | Office/Study Designs | Owner’s Suite on the First Floor | Patios | Recreational Room | Screened Porches | Second Floor Bedroom | Split Bedroom | Traditional | Ultimate Kitchen | Vaulted Ceiling | Walk-in Closet
Cape Cod Home Plan – Timeless American Architecture
Experience the enduring charm of this Cape Cod home plan featuring 3 bedrooms, 2 bathrooms, a steep gable roof, and a welcoming covered porch.
This Cape Cod style home plan embodies the warmth and simplicity of traditional New England design, blending historical appeal with modern comfort for today’s homeowners. Its symmetrical layout, dormer windows, and efficient floor plan make it ideal for families seeking both elegance and practicality.
Key Features of the Home Plan
Living Areas – Heated & Unheated
- Heated area: 1,950 sq. ft. across two stories with efficient use of space.
- Unheated extras: Optional garage and attic spaces for flexible storage or expansion.
Bedrooms & Bathrooms
- 3 spacious bedrooms, including a main-floor Owner Suite designed for comfort and privacy.
- 2 full bathrooms with traditional detailing and modern fixtures.
Interior Highlights
- Open-concept living area connecting the family room, dining area, and kitchen for seamless flow. View open layouts.
- Vaulted ceilings and dormer lighting add height, space, and natural brightness.
- Central fireplace provides warmth and classic Cape Cod charm. See fireplace plans.
- Modern kitchen with island seating and ample cabinetry inspired by coastal design.
Garage & Storage Details
- Garage Bays: 2-car attached garage with side or front entry options.
- Storage: Generous attic space accessible via pull-down stairs or optional staircase conversion.
Outdoor Living Features
- Covered front porch framed by columns for a traditional entryway.
- Rear patio ideal for family barbecues or quiet morning coffee.
- Optional screened porch extension for year-round comfort.
Architectural Style: Cape Cod
This design captures the essence of Cape Cod architecture—a hallmark of American homebuilding since the 17th century. Its steep gable roof, central entry door, and balanced symmetry create an inviting and timeless silhouette. Learn more about the Cape Cod style or explore the historical origins on ArchDaily.
Historical Inspiration
Originating from New England’s coastal regions, the Cape Cod design was created to withstand harsh weather while maximizing interior comfort. The steep roof sheds snow, while the dormer windows allow extra light and space in upper rooms. Today, this plan retains those functional strengths while introducing modern amenities like open living areas and energy-efficient layouts.
Why Choose a Cape Cod Home Plan?
- Classic charm and symmetry for lasting curb appeal.
- Compact and efficient footprint ideal for narrow or modest lots.
- Low-maintenance design with strong energy performance.
- Flexible interiors—expandable with dormers, garages, or finished basements.
Interior Experience
Step inside this Cape Cod home plan to discover a bright and cozy environment. The front entry leads directly into a welcoming living room featuring hardwood flooring, soft neutral tones, and an inviting fireplace. The kitchen boasts an island for casual dining and direct access to the backyard patio for outdoor entertaining. Upstairs, the dormer design creates character-rich bedrooms with abundant natural light.
Additional Interior Details
- Dedicated laundry room conveniently located near bedrooms.
- Optional home office or flex room on the main level for remote work.
- Ample closet space and built-in storage throughout.
Construction & Materials
This plan can be built using a combination of lap siding, brick accents, and architectural shingles. The balanced proportions and clean rooflines make it equally suited for coastal, suburban, or rural settings. Energy-efficient windows, insulated walls, and modern framing standards ensure long-term comfort and durability.
Energy Efficiency Highlights
- Designed for optimal insulation and airflow.
- Energy Star-rated windows and appliances.
- Optional solar-ready roof configuration.
Included Benefits with Every Plan
- CAD + PDF Files: Editable and printable for easy customization.
- Unlimited Build License: Build multiple times without additional fees.
- Free Foundation Changes: Choose from slab, crawlspace, or basement options.
- Structural Engineering: Plans meet or exceed all U.S. code requirements.
- Fast Modifications: Save up to 50% on design changes.
- Preview Before Purchase: See all plan sheets in advance.
Homeowner Advantages
A Cape Cod home offers not only aesthetic appeal but also practicality. The central chimney, compact layout, and minimal exterior decoration make it highly efficient in construction and maintenance. It’s perfect for those who value traditional design infused with modern comfort.
Customization Options
- Expand with rear dormers or additional bedrooms.
- Add a front-facing garage or breezeway connection.
- Convert the attic into an office, library, or studio space.
Similar Collections You Might Love
- Traditional House Plans
- Cottage House Plans
- Porch House Plans
- House Plans Under 2000 SF
- Narrow Lot House Plans
Frequently Asked Questions
What’s included with this house plan? Every purchase includes editable CAD files, printable PDFs, structural engineering, and a full unlimited build license.
Can I make changes? Yes! Custom modifications are affordable and fast. Request a quote.
Is this home energy-efficient? Absolutely. This design emphasizes insulation, efficient roof pitch, and natural light to reduce energy costs.
How many stories is this home? This is a two-story design with a comfortable attic-level bedroom area.
Can I see the floor plan before buying? Yes — preview every sheet before purchase.
Start Building Your Cape Cod Dream Home Today
Your journey toward a timeless home begins with a plan that honors tradition while embracing modern living. Reach our design team at support@myhomefloorplans.com or us here to begin your custom build.
MyHomeFloorPlans.com – where classic design meets modern craftsmanship.
13-1782 HOUSE PLAN – Cape Cod Home Plan – 3-Bed, 2-Bath, 1,950 SF
- BOTH a PDF and CAD file (sent to the email provided/a copy of the downloadable files will be in your account here)
- PDF – Easily printable at any local print shop
- CAD Files – Delivered in AutoCAD format. Required for structural engineering and very helpful for modifications.
- Structural Engineering – Included with every plan unless not shown in the product images. Very helpful and reduces engineering time dramatically for any state. *All plans must be approved by engineer licensed in state of build*
Disclaimer
Verify dimensions, square footage, and description against product images before purchase. Currently, most attributes were extracted with AI and have not been manually reviewed.
My Home Floor Plans, Inc. does not assume liability for any deviations in the plans. All information must be confirmed by your contractor prior to construction. Dimensions govern over scale.



