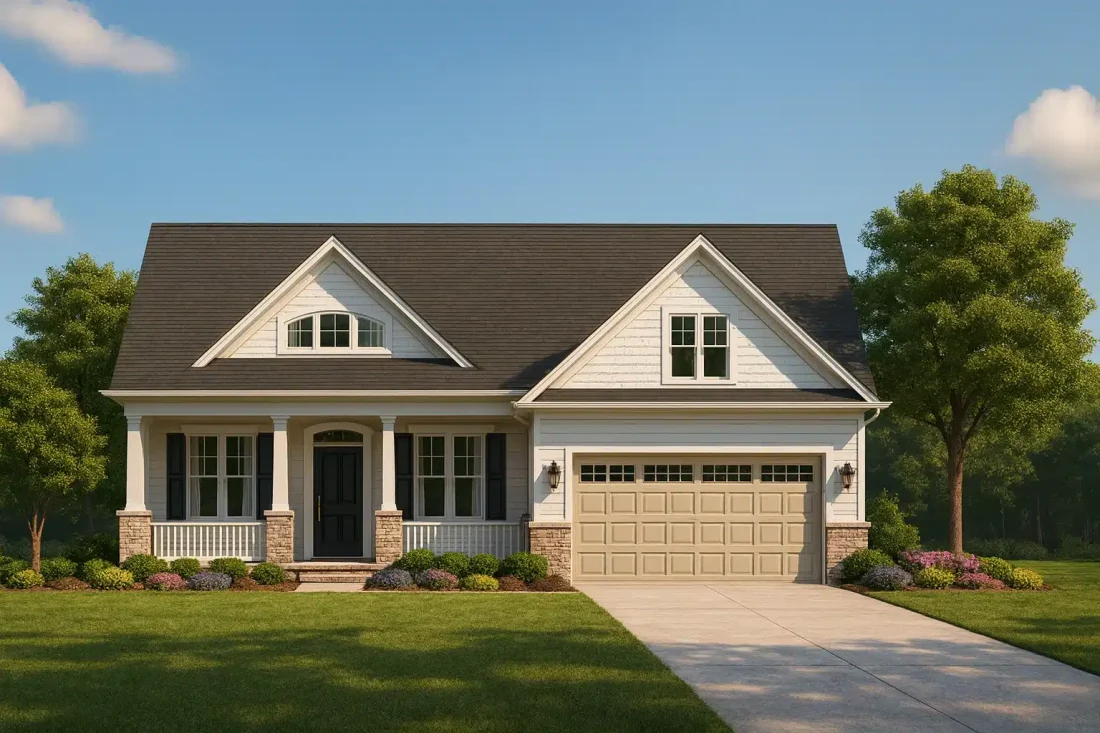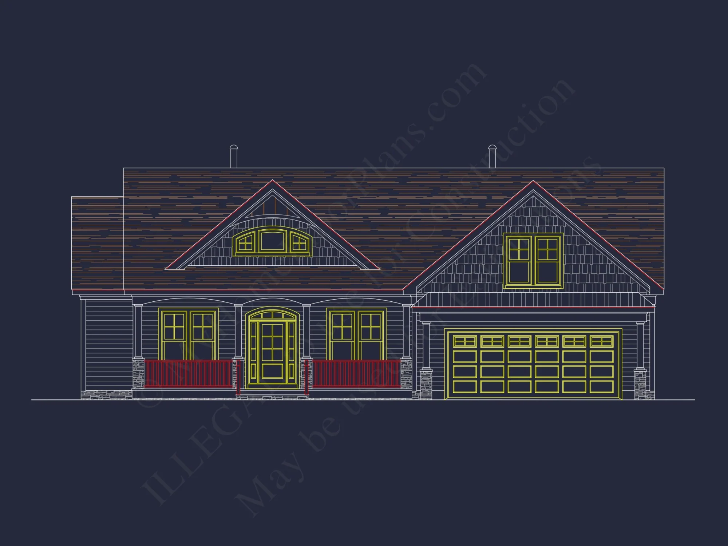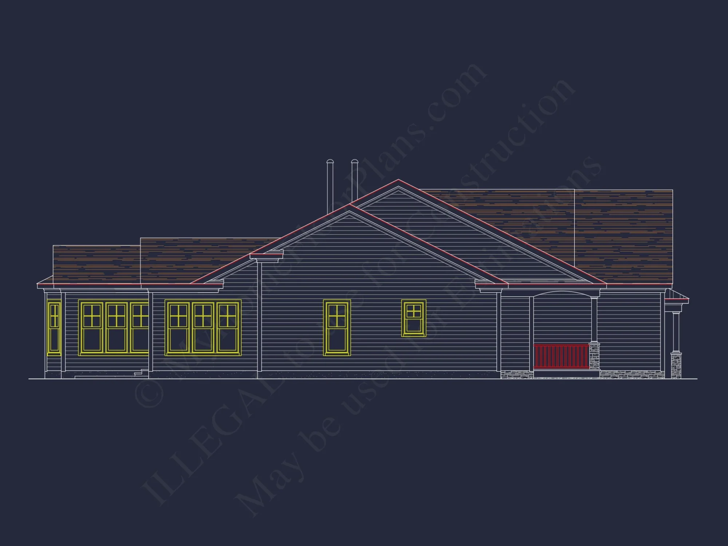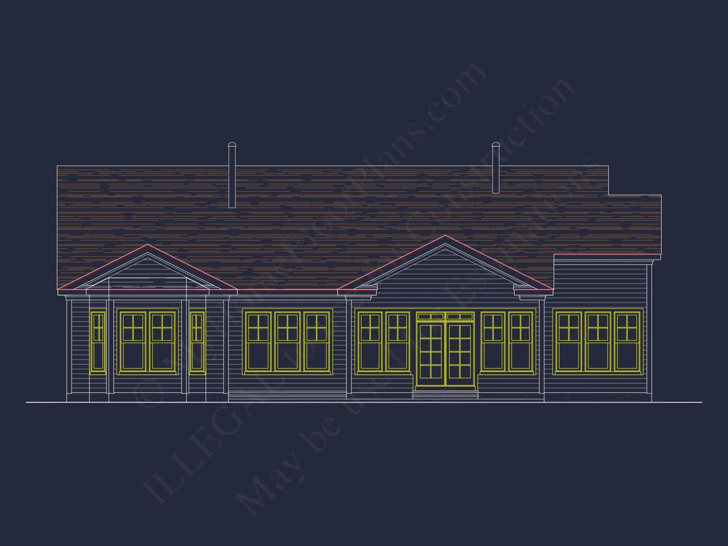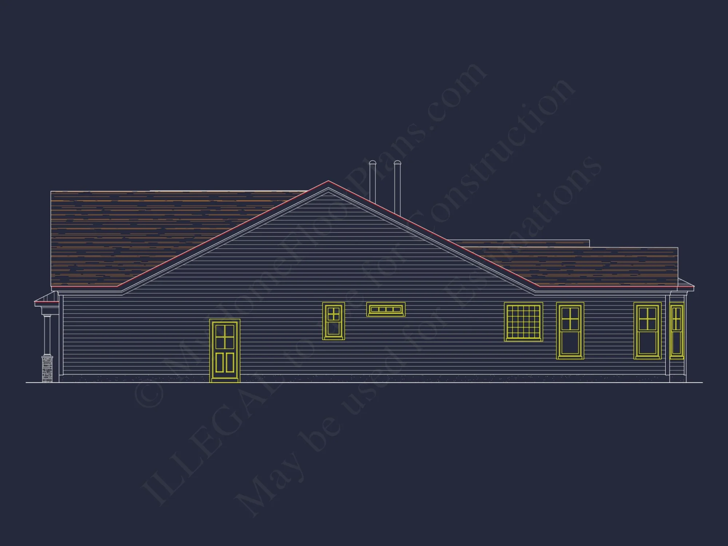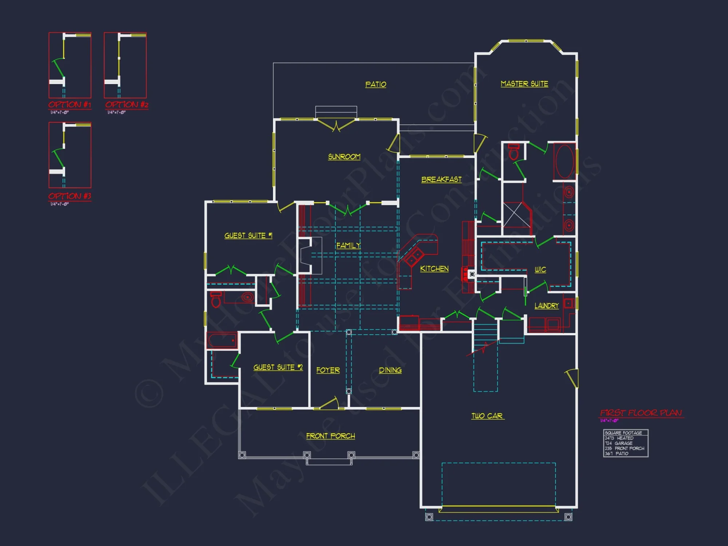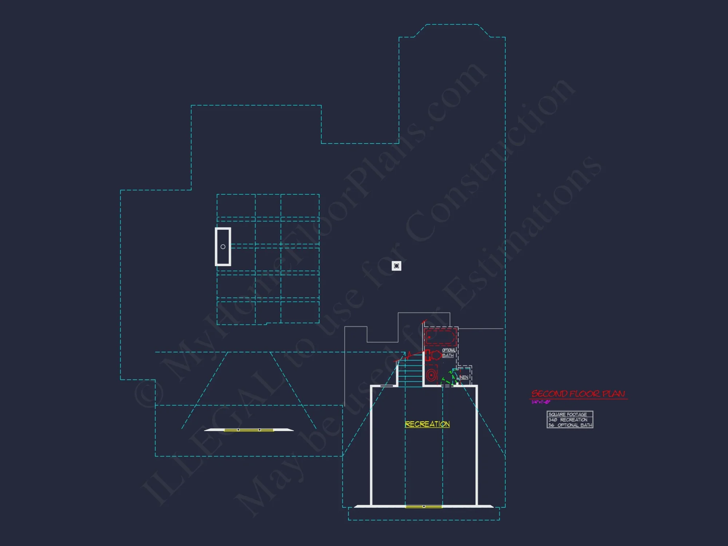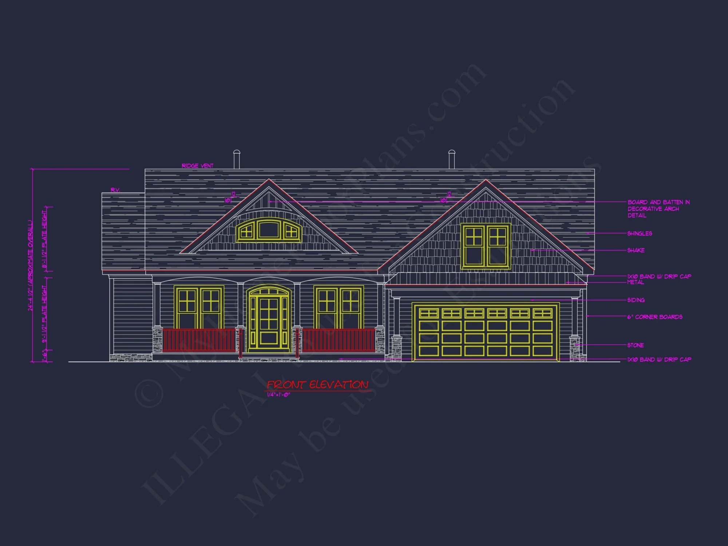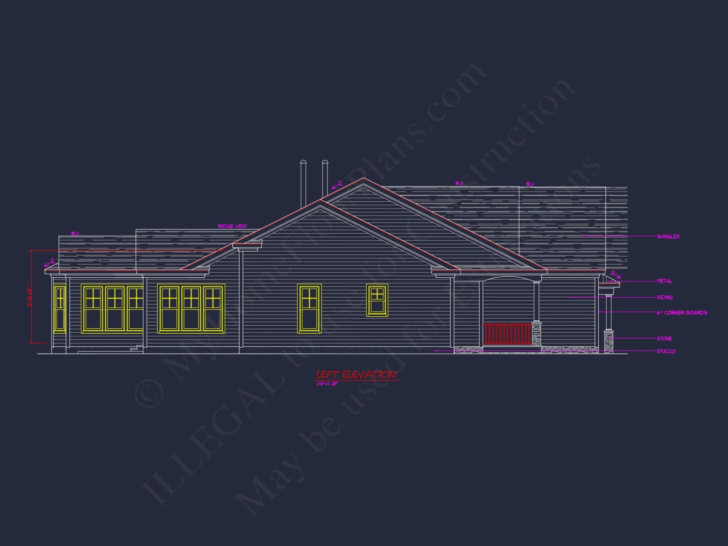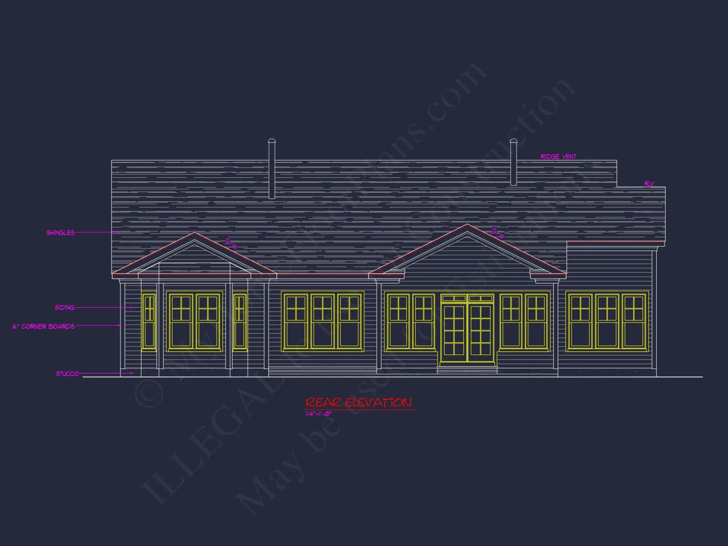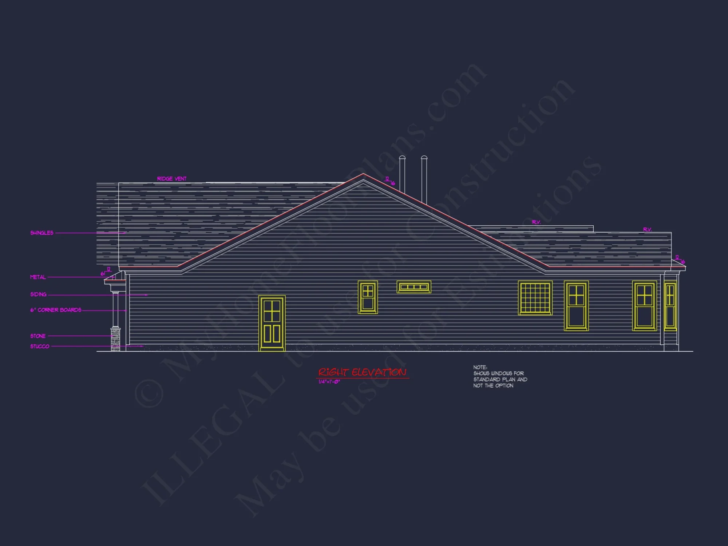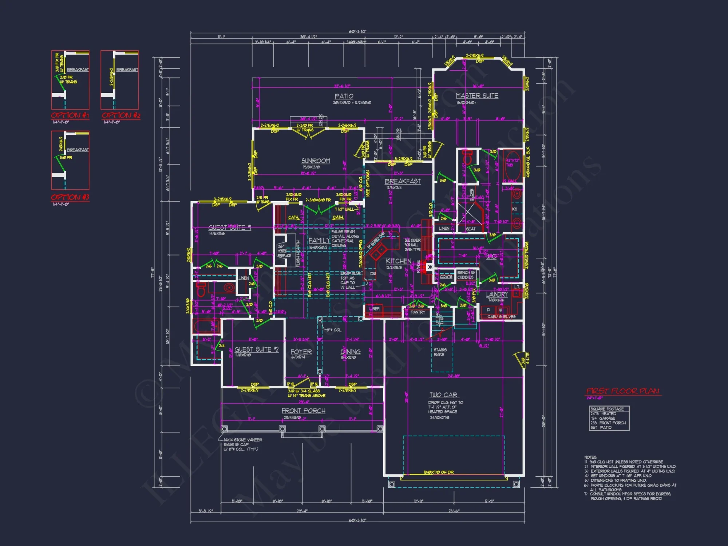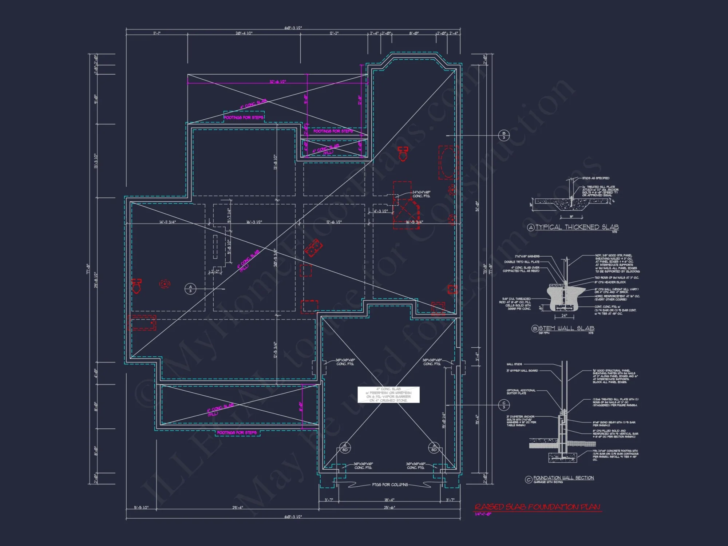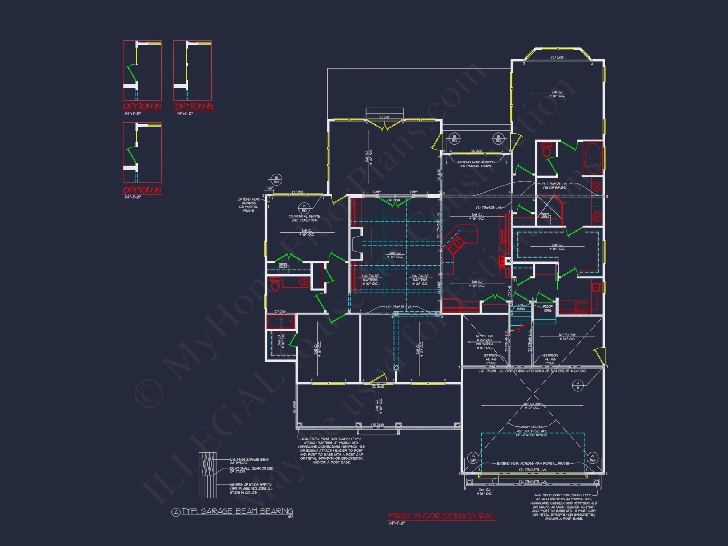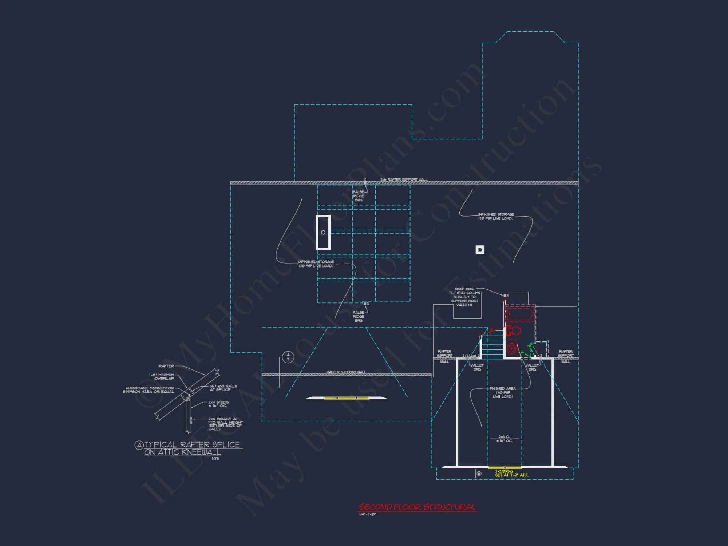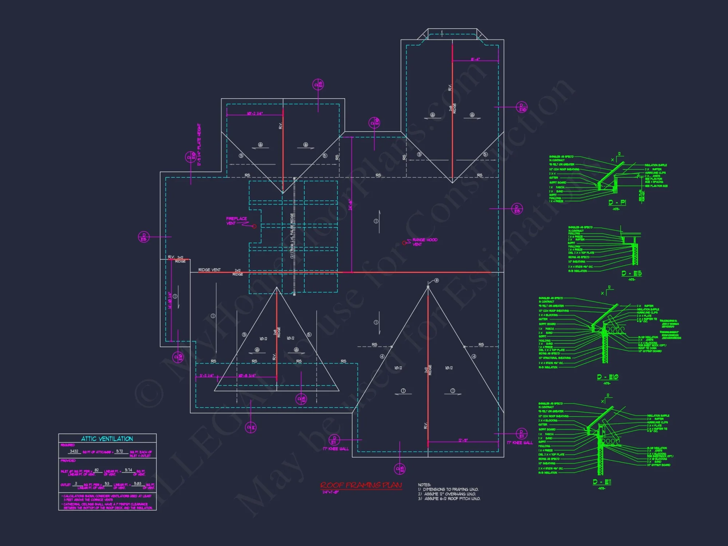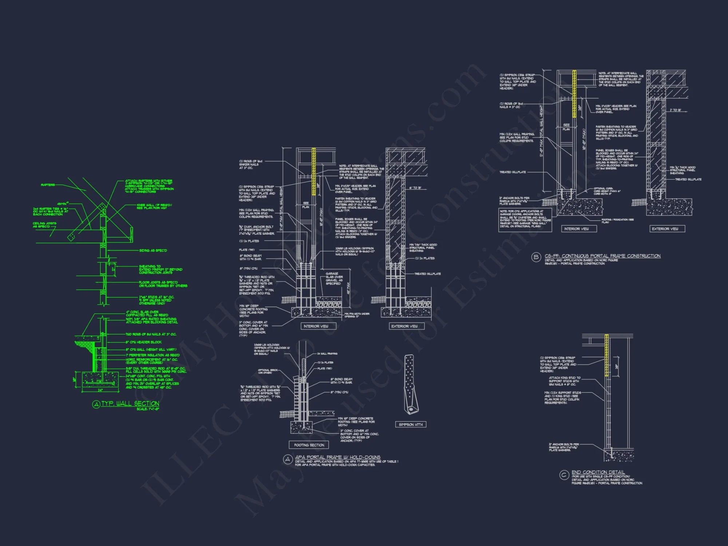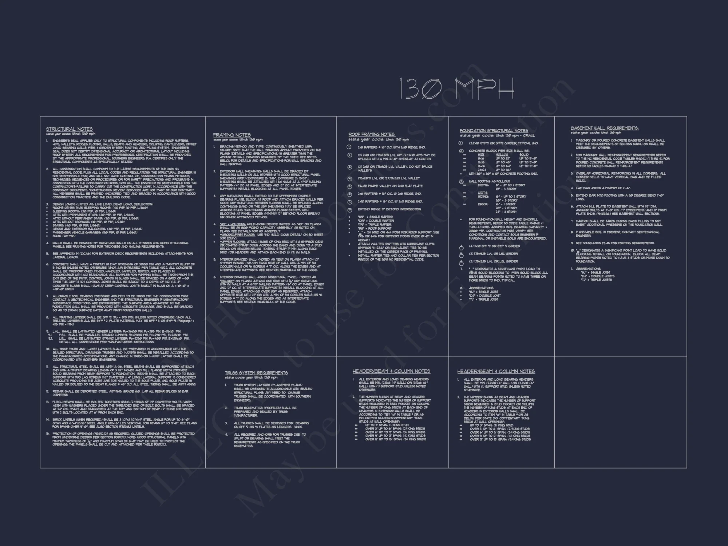14-1048B HOUSE PLAN – Craftsman Home Plan – 3-Bed, 2-Bath, 2,150 SF
Craftsman house plan • 3 bed • 2 bath • 2,150 SF. Vaulted ceilings, open layout, and bonus room upstairs. Includes CAD+PDF + unlimited build license.
Original price was: $1,976.45.$1,254.99Current price is: $1,254.99.
999 in stock
* Please verify all details with the actual plan, as the plan takes precedence over the information shown below.
| Architectural Styles | |
|---|---|
| Width | 60'-3" |
| Depth | 77'-8" |
| Htd SF | |
| Unhtd SF | |
| Bedrooms | |
| Bathrooms | |
| # of Floors | |
| # Garage Bays | |
| Indoor Features | Attic, Downstairs Laundry Room, Family Room, Fireplace, Foyer, Open Floor Plan, Recreational Room, Sunroom |
| Outdoor Features | |
| Bed and Bath Features | Bedrooms on First Floor, Owner's Suite on First Floor, Walk-in Closet |
| Kitchen Features | |
| Garage Features | |
| Condition | New |
| Ceiling Features | |
| Structure Type | |
| Exterior Material |
Paul Patel – January 4, 2025
Truss shop drawn faster.
9 FT+ Ceilings | Affordable | Attics | Bedrooms on First and Second Floors | Breakfast Nook | Covered Front Porch | Covered Patio | Covered Rear Porches | Craftsman | Designer Favorite | Downstairs Laundry Room | Family Room | Fireplaces | Foyer | Front Entry | Kitchen Island | Medium | Open Floor Plan Designs | Owner’s Suite on the First Floor | Recreational Room | Sunroom | Traditional | Vaulted Ceiling | Walk-in Closet | Walk-in Pantry
Craftsman Home Plan: Classic Design with Vaulted Ceilings and Open Living
Discover this beautifully detailed Craftsman home plan with 3 bedrooms, 2 baths, and 2,150 heated square feet—complete with bonus space and an inviting front porch.
This Craftsman house plan perfectly balances traditional detailing with modern livability. Designed for homeowners who appreciate natural materials, open layouts, and lasting quality, this plan blends comfort, character, and function into one cohesive package.
Key Features of the Craftsman Home Plan
Living Areas – Heated & Unheated
- Heated area: Approximately 2,150 square feet of refined living space in a 1.5-story layout with classic Craftsman proportions.
- Unheated extras: A front porch with stone columns, covered rear patio, spacious 2-car garage, and attic storage enhance everyday life.
Bedrooms & Bathrooms
- 3 spacious bedrooms, including a luxurious Owner’s Suite conveniently located on the main level.
- 2 full bathrooms with functional layouts—ideal for family and guest use.
- The Owner’s Suite includes a walk-in closet (WIC), double vanities, and a soaking tub for a spa-like retreat.
Interior Highlights
- Vaulted ceilings in the family room create an airy, expansive feel.
- Open floor plan connects the kitchen, dining, and living areas for natural flow. View open-concept layouts.
- Kitchen island with seating for casual meals and meal prep. Explore kitchen island designs.
- Walk-in pantry and breakfast nook for everyday convenience.
- Fireplace serves as a warm focal point in the family room. See fireplace floor plans.
Garage & Storage Details
- Garage Bays: Two-car attached garage with easy front access and additional side entry options.
- Storage: Built-in mudroom cabinetry, attic storage, and a potential linen or hobby closet upstairs.
Outdoor Living Features
- Expansive front porch supported by tapered Craftsman columns—ideal for morning coffee or evening gatherings.
- Covered rear porch connects seamlessly with indoor living spaces, perfect for entertaining.
- Natural stone and shake siding create authentic curb appeal with enduring beauty.
Architectural Style: Craftsman
This plan draws on the heritage of the Craftsman architectural style, known for its handcrafted details, wide eaves, and earthy materials. Balanced proportions and exposed rafter tails enhance the timeless design, while modern upgrades make it perfectly suited for today’s lifestyles. Learn more about the Craftsman style or read about its origins on ArchDaily.
Bonus Features
- Upstairs bonus room provides flexible space for an office, game room, or guest suite.
- Optional sunroom addition for natural light and seasonal comfort.
- Convertible attic storage space—ideal for long-term organization or future expansion.
Energy Efficiency & Build Quality
- Energy-smart envelope: Engineered for insulation, ventilation, and HVAC efficiency.
- Durable exterior materials: Low-maintenance siding, stone veneer, and high-performance roofing.
- Optimized layout: Window placement enhances daylight and cross-ventilation to reduce utility costs.
Construction Benefits with Every Plan
- CAD + PDF Files: Editable, printable, and ready to customize for your builder.
- Unlimited Build License: Construct your home once or multiple times with no added fees.
- Free Foundation Changes: Choose between slab, crawlspace, or basement foundations at no extra charge.
- Structural Engineering Included: Each plan is reviewed for code compliance and durability.
- Lower Modification Costs: Custom changes cost up to 50% less than competitors.
- See Before You Buy: Preview every sheet before purchasing.
Why Choose a Craftsman Home Plan?
The Craftsman movement values authenticity, harmony with nature, and skilled workmanship. This design celebrates those ideals while meeting modern needs for open layouts and functional flow. The wide front porch, exposed rafters, and elegant symmetry are not just decorative—they create comfort and connection to the outdoors.
Inside, the vaulted family room and open kitchen make entertaining effortless. A central dining space encourages family togetherness, while the owner’s suite ensures privacy and rest. Upstairs, the bonus room and attic storage add adaptability for growing families or hobbyists.
Homeowners who appreciate timeless architecture and enduring quality will find this Craftsman plan a perfect balance of beauty and practicality.
Similar Collections You Might Love
- Traditional House Plans
- Rustic Craftsman House Plans
- Covered Porch House Plans
- House Plans with Attic Storage
- Main-Level Owner Suite Plans
Frequently Asked Questions
Does this plan include the garage? Yes, the attached two-car garage is part of the plan with integrated storage options.
Can I add a bonus room or flex space? Absolutely—the upper level includes space for a rec room, office, or home gym.
Is this home suitable for families? Yes, the open-concept layout and main-level Owner Suite are designed with family comfort in mind.
Can I modify the foundation? Yes—select slab, crawlspace, or basement at no extra cost.
How can I preview the floor plan? View every plan sheet before you buy here.
Start Building Your Craftsman Dream Home
Have questions or want to customize your plan? Reach out to our experts at support@myhomefloorplans.com or contact us here.
Your future home begins with a timeless plan—personalize it and build with confidence today!
14-1048B HOUSE PLAN – Craftsman Home Plan – 3-Bed, 2-Bath, 2,150 SF
- BOTH a PDF and CAD file (sent to the email provided/a copy of the downloadable files will be in your account here)
- PDF – Easily printable at any local print shop
- CAD Files – Delivered in AutoCAD format. Required for structural engineering and very helpful for modifications.
- Structural Engineering – Included with every plan unless not shown in the product images. Very helpful and reduces engineering time dramatically for any state. *All plans must be approved by engineer licensed in state of build*
Disclaimer
Verify dimensions, square footage, and description against product images before purchase. Currently, most attributes were extracted with AI and have not been manually reviewed.
My Home Floor Plans, Inc. does not assume liability for any deviations in the plans. All information must be confirmed by your contractor prior to construction. Dimensions govern over scale.



