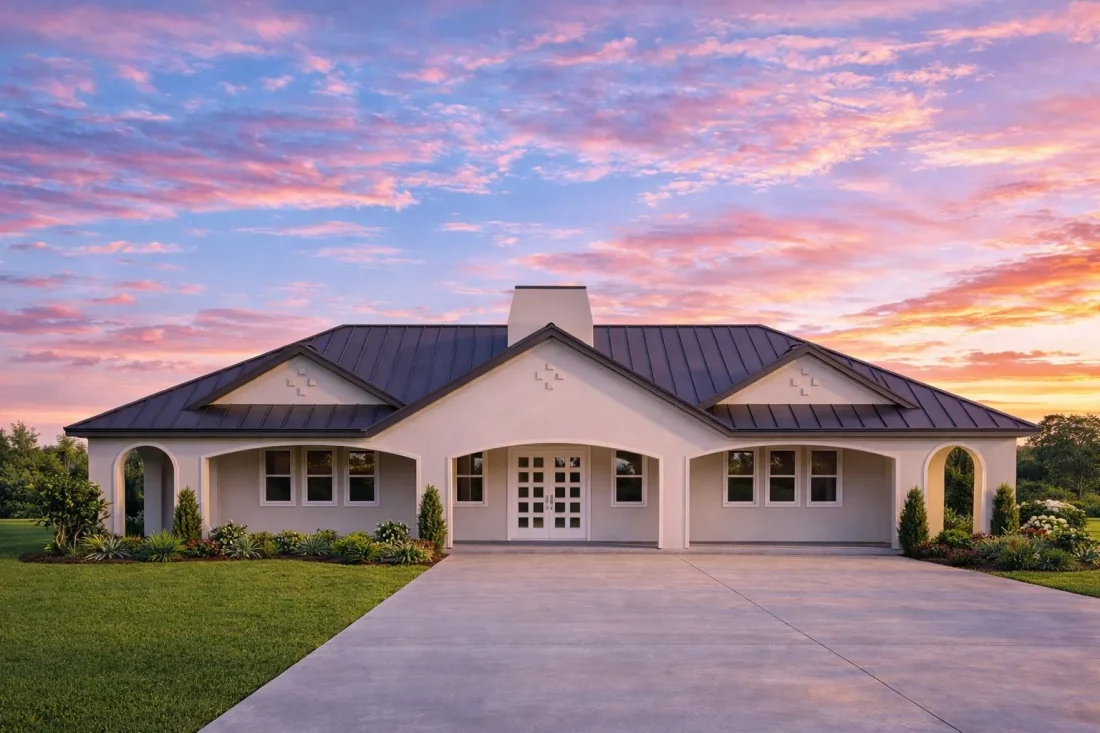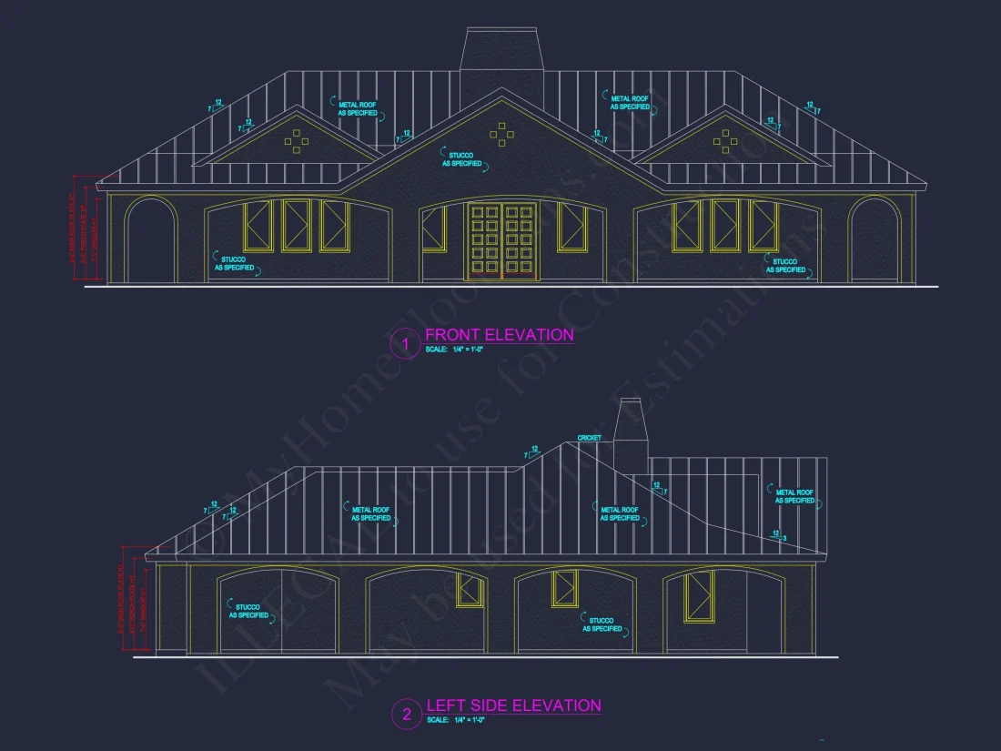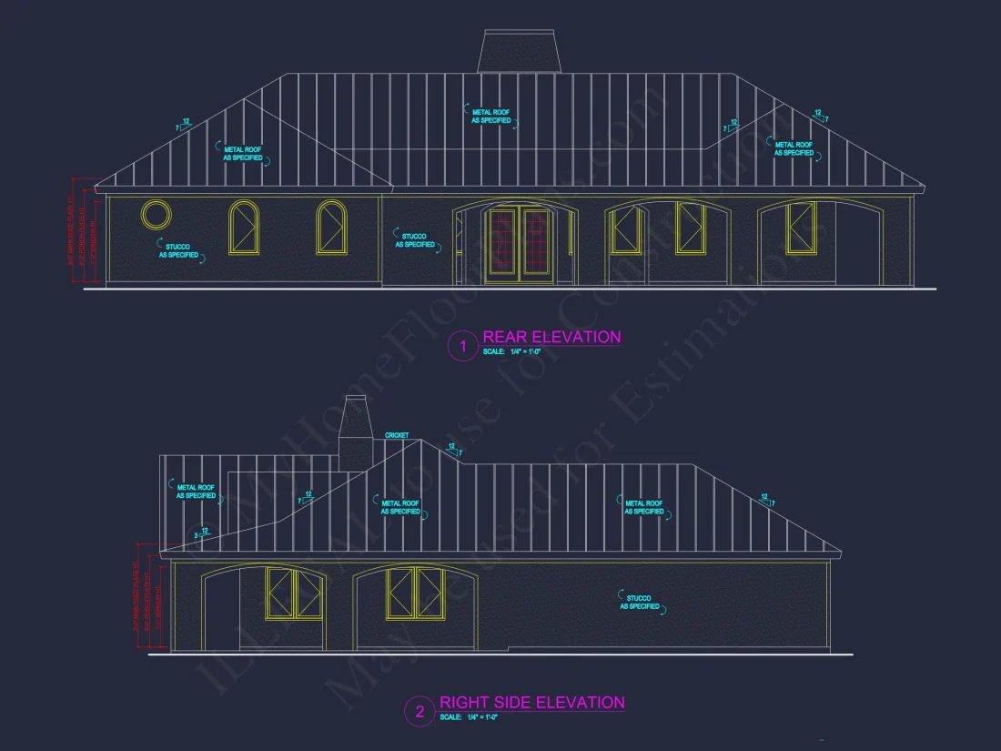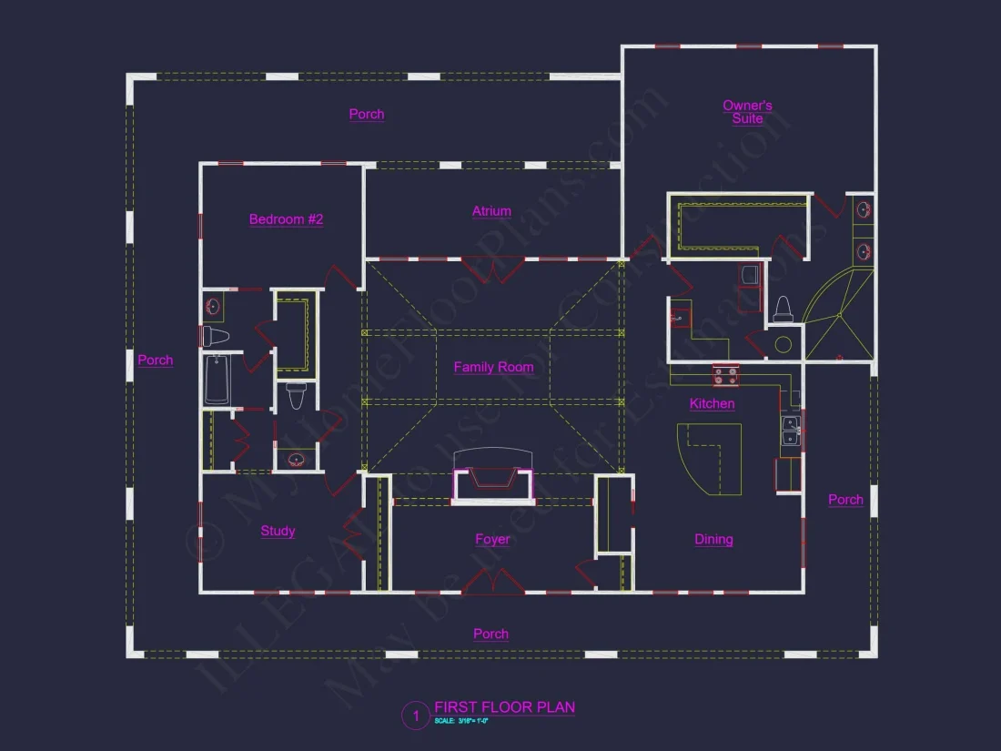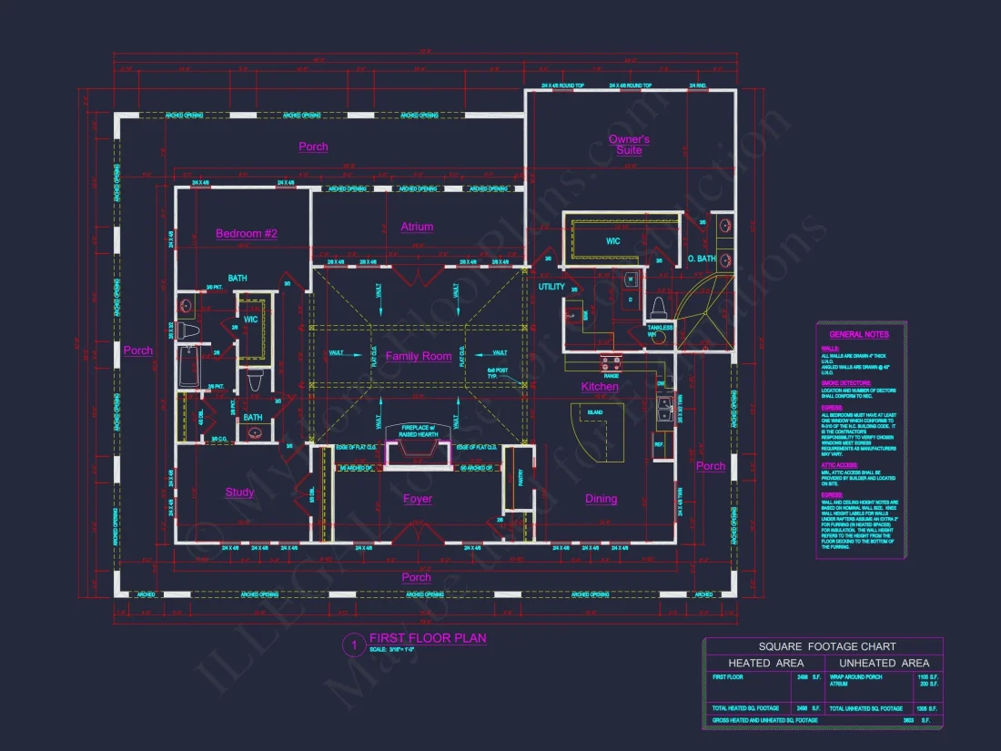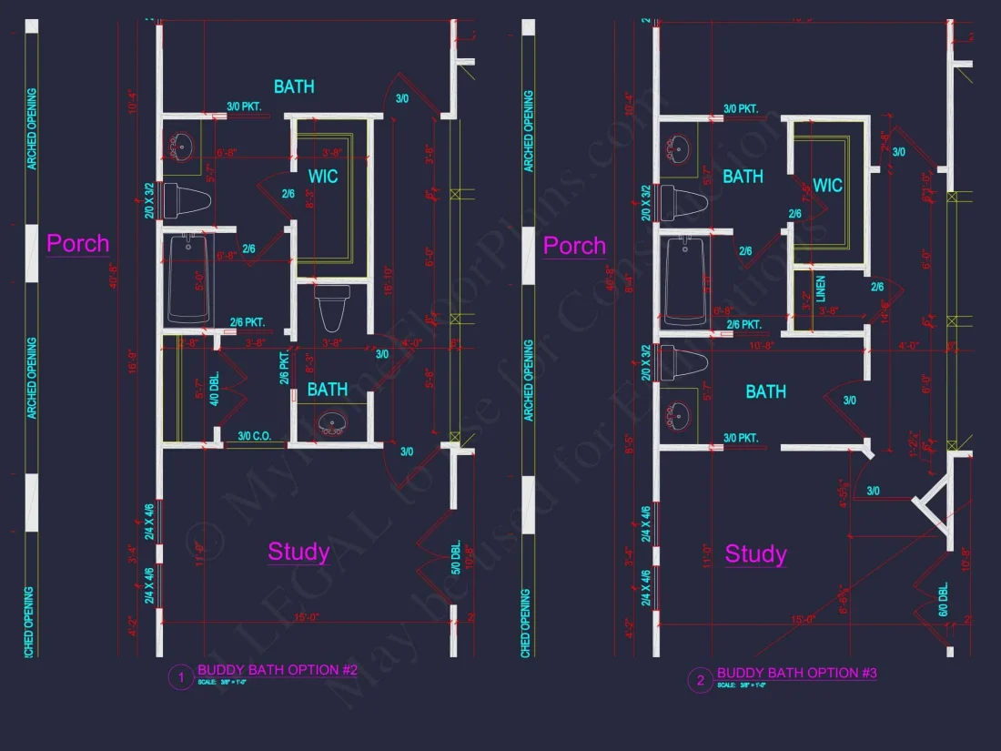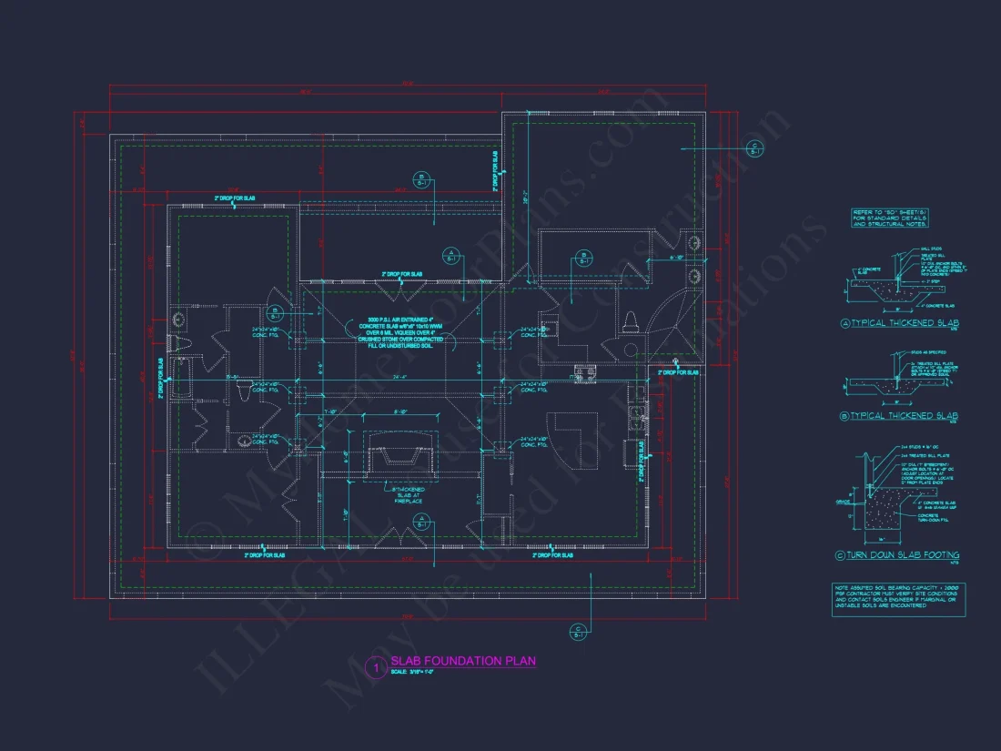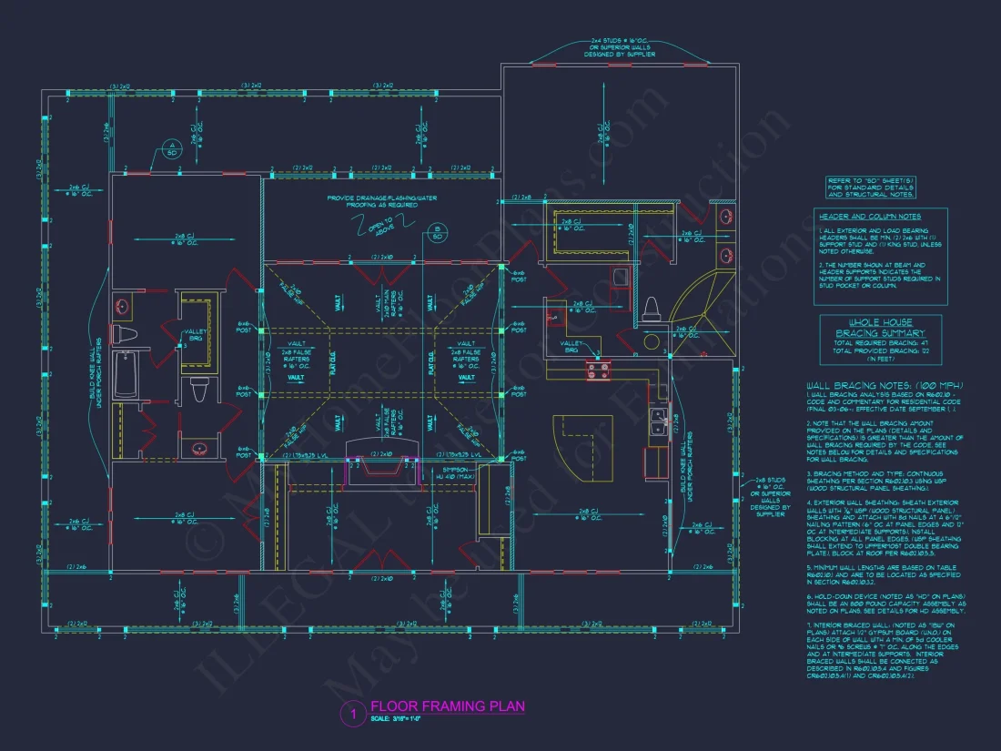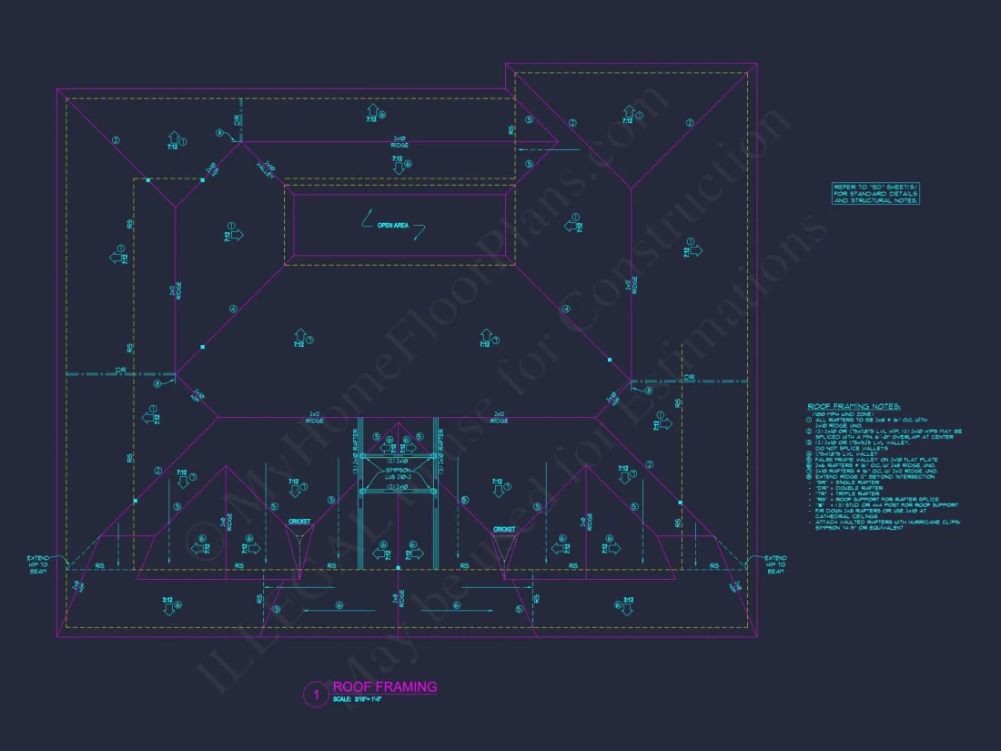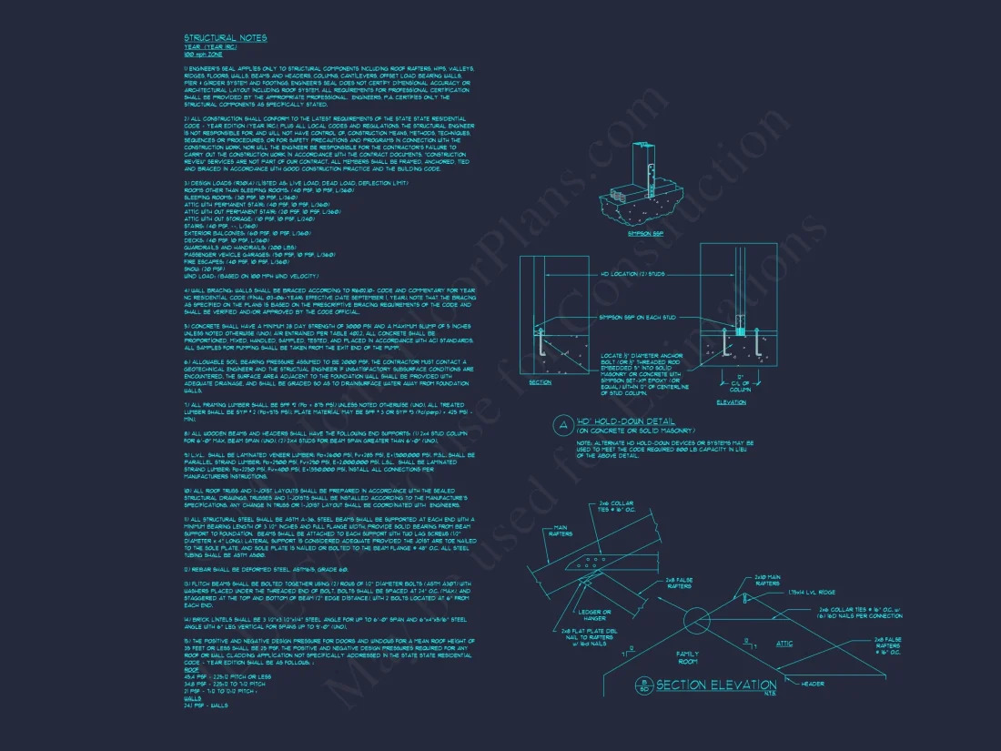14-1543 HOUSE PLAN -Modern French Home Plan – 3-Bed, 2.5-Bath, 2,400 SF
Modern French and Classical Southern house plan with Stucco exterior • 3 bed • 2.5 bath • 2,400 SF. Arched entry porch, metal roof, symmetrical façade. Includes CAD+PDF + unlimited build license.
Original price was: $2,476.45.$1,454.99Current price is: $1,454.99.
999 in stock
* Please verify all details with the actual plan, as the plan takes precedence over the information shown below.
| Architectural Styles | |
|---|---|
| Width | 70'-8" |
| Depth | 57'-8" |
| Htd SF | |
| Unhtd SF | |
| Bedrooms | |
| Bathrooms | |
| # of Floors | |
| # Garage Bays | |
| Indoor Features | |
| Outdoor Features | |
| Bed and Bath Features | Bedrooms on First Floor, Owner's Suite on First Floor, Split Bedrooms, Walk-in Closet |
| Kitchen Features | |
| Structure Type | |
| Condition | New |
| Exterior Material |
Megan Taylor – June 26, 2025
Roof pitch filter handy.
Bedrooms on First and Second Floors | Covered Front Porch | Covered Rear Porches | European | Family Room | Fireplaces | Fireplaces | First-Floor Bedrooms | Foyer | Great Room | Kitchen Island | Mediterranean Designs | Medium | Office/Study Designs | Owner’s Suite on the First Floor | Split Bedroom | Tuscan | Walk-in Closet | Wrap Around Porch
Modern French Home Plan Overview
This Modern French home plan blends the timeless character of European architecture with the clean restraint of today’s most desirable residential designs. With 3 bedrooms, 2.5 baths, and 2,400 heated square feet, this thoughtfully designed single-story home offers elegance, comfort, and efficiency in equal measure. Inspired by classic French Country estates and influenced by Classical Southern symmetry, the home’s balanced proportions and refined detailing create a façade that feels both stately and welcoming.
The architectural presence is immediate — a centered gable, graceful archways, and a smooth stucco exterior establish a sense of permanence and sophistication. This is a home designed to feel enduring, grounded, and effortlessly refined.
Exterior Architecture: Modern French Country with Classical Balance
The exterior composition reflects the core principles of Modern French Country architecture: symmetry, soft arches, and natural material authenticity. The smooth stucco exterior provides a clean, durable finish that enhances curb appeal while offering long-term resilience in various climates.
A bold standing seam metal roof crowns the structure, adding contemporary contrast to the traditional European silhouette. This roofing choice not only elevates visual appeal but also delivers superior longevity, weather resistance, and energy performance.
Key Exterior Features
- ✔ Smooth stucco exterior with refined texture
- ✔ Black standing seam metal roof for durability and contrast
- ✔ Central arched entry porch with recessed front door
- ✔ Symmetrical window placement with shutters
- ✔ Balanced gables reflecting Classical Southern proportions
- ✔ Low-maintenance materials for long-term performance
The arched front porch becomes the architectural focal point. It softens the structure’s geometry while introducing unmistakable French character. Flanking wings maintain symmetry, a hallmark of both French Country and Classical Southern design traditions.
Interior Layout and Open-Concept Living
Inside, the floor plan emphasizes openness and flow without sacrificing defined spaces. The heart of the home is the expansive great room, seamlessly connected to the kitchen and dining area. This open-concept arrangement enhances natural light and encourages easy entertaining.
Vaulted ceilings elevate the main living space, creating volume and architectural interest. Large windows reinforce the home’s symmetrical exterior while inviting daylight deep into the interior.
Main Living Highlights
- Spacious great room with fireplace feature wall
- Open dining area positioned for natural light
- Large kitchen island with seating and prep space
- Walk-in pantry for organized storage
- Direct access to rear outdoor living area
The kitchen is designed for both daily convenience and hosting. Generous counter space, integrated cabinetry, and a functional layout make it the true centerpiece of the home.
Private Bedroom Retreats
The split-bedroom configuration enhances privacy and comfort. The primary suite is positioned for quiet separation, offering a serene retreat within the home.
Primary Suite Features
- Spacious bedroom with natural light
- Spa-style ensuite bathroom
- Freestanding soaking tub
- Walk-in shower with glass enclosure
- Dual vanities for convenience
- Large walk-in closet
Two secondary bedrooms are thoughtfully placed on the opposite side of the home. They share a well-appointed full bath with dual sinks and modern finishes. This layout works beautifully for families, guests, or even a home office conversion.
Outdoor Living and Architectural Harmony
Modern French design often emphasizes a strong indoor-outdoor relationship. This plan includes both covered front and rear porch areas, extending the living space beyond the interior walls.
- Covered front porch with arched detailing
- Rear patio ideal for grilling or entertaining
- Optional outdoor fireplace or kitchen addition
- Ideal layout for courtyard-style landscaping
The symmetrical façade lends itself beautifully to manicured lawns, gravel drives, or garden-lined walkways — reinforcing the home’s European character.
Material Performance and Energy Efficiency
While the aesthetic leans timeless, the construction approach is thoroughly modern. The combination of stucco cladding and metal roofing contributes to durability and long-term energy performance.
- High-performance windows for thermal efficiency
- Energy-efficient framing techniques
- Optional tankless water heater systems
- Solar-ready roof orientation potential
- Insulated roofing assembly for temperature control
Optimized structural engineering ensures the home performs as beautifully as it looks. The streamlined footprint reduces unnecessary complexity while maximizing usable space.
Interior Detailing and Finish Opportunities
The interior aesthetic pairs seamlessly with the exterior architecture. Decorative beams, arched passageways, and subtle trim detailing reflect French heritage, while neutral palettes keep the overall feel contemporary.
- Wide-plank hardwood or stone flooring options
- Statement pendant lighting above island
- Soft plaster-inspired wall finishes
- Classic iron hardware accents
- Minimalist cabinetry with traditional undertones
This balance between classic and current defines the Modern French Country house plan style — rooted in tradition but adapted for modern living.
Functional Additions for Everyday Living
The plan integrates highly practical spaces to simplify daily routines:
- Dedicated mudroom near garage entry
- Convenient half bath for guests
- Laundry room located near bedrooms
- Ample storage throughout
- Optional bonus room expansion
These thoughtful design elements ensure the home feels livable, not just beautiful.
Customization and Build Flexibility
This Modern French home plan includes fully editable CAD and PDF files, giving builders and homeowners flexibility to tailor the design. Whether expanding square footage, modifying porch depth, or adjusting window configurations, the structure supports adaptation.
All plans include an unlimited build license, allowing multiple constructions without additional purchase — a significant value advantage for investors and custom builders.
Architectural Heritage and Modern Appeal
French Country architecture continues to influence modern residential design because of its warmth and timeless geometry. The combination of arches, balanced proportions, and natural materials creates emotional resonance. For additional architectural background, see this overview of French Country design principles on ArchDaily.
Why Choose This Modern French Home Plan?
- 3 Bedrooms | 2.5 Bathrooms | 2,400 Heated SF
- Modern French Country architectural style
- Smooth stucco exterior with metal roof
- Symmetrical façade with arched entry
- Open-concept interior layout
- Energy-conscious construction approach
- Includes CAD + PDF + Unlimited Build License
Conclusion
This Modern French Home Plan delivers understated luxury through proportion, symmetry, and material integrity. Its stucco exterior and standing seam metal roof create a timeless presence, while the open layout ensures everyday comfort. With refined detailing and modern efficiency, it offers a perfect blend of European charm and contemporary practicality.
If you’re seeking a home that balances elegance, performance, and livability, this Modern French Country design stands ready to bring your vision to life.
`
14-1543 HOUSE PLAN -Modern French Home Plan – 3-Bed, 2.5-Bath, 2,400 SF
- BOTH a PDF and CAD file (sent to the email provided/a copy of the downloadable files will be in your account here)
- PDF – Easily printable at any local print shop
- CAD Files – Delivered in AutoCAD format. Required for structural engineering and very helpful for modifications.
- Structural Engineering – Included with every plan unless not shown in the product images. Very helpful and reduces engineering time dramatically for any state. *All plans must be approved by engineer licensed in state of build*
Disclaimer
Verify dimensions, square footage, and description against product images before purchase. Currently, most attributes were extracted with AI and have not been manually reviewed.
My Home Floor Plans, Inc. does not assume liability for any deviations in the plans. All information must be confirmed by your contractor prior to construction. Dimensions govern over scale.



