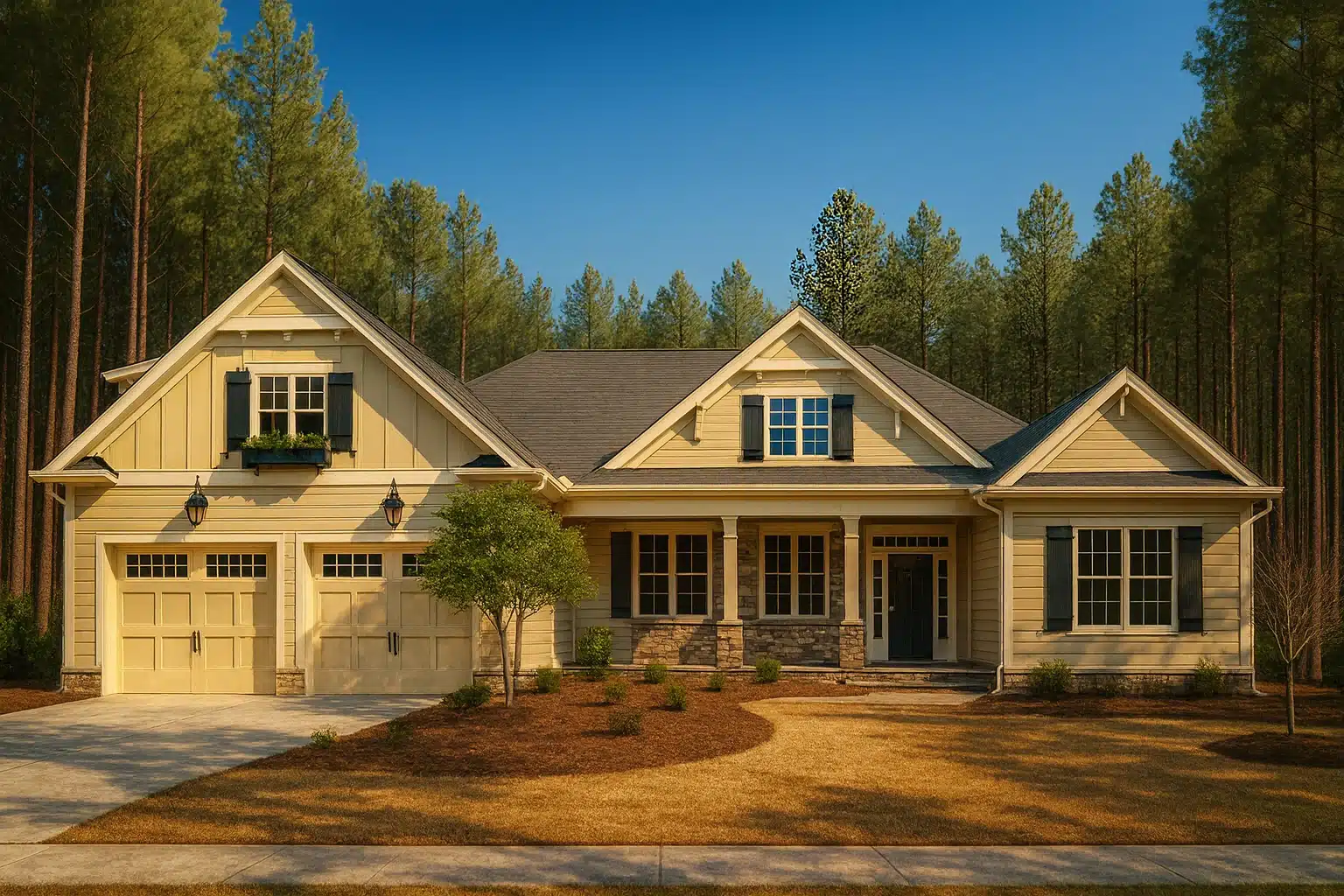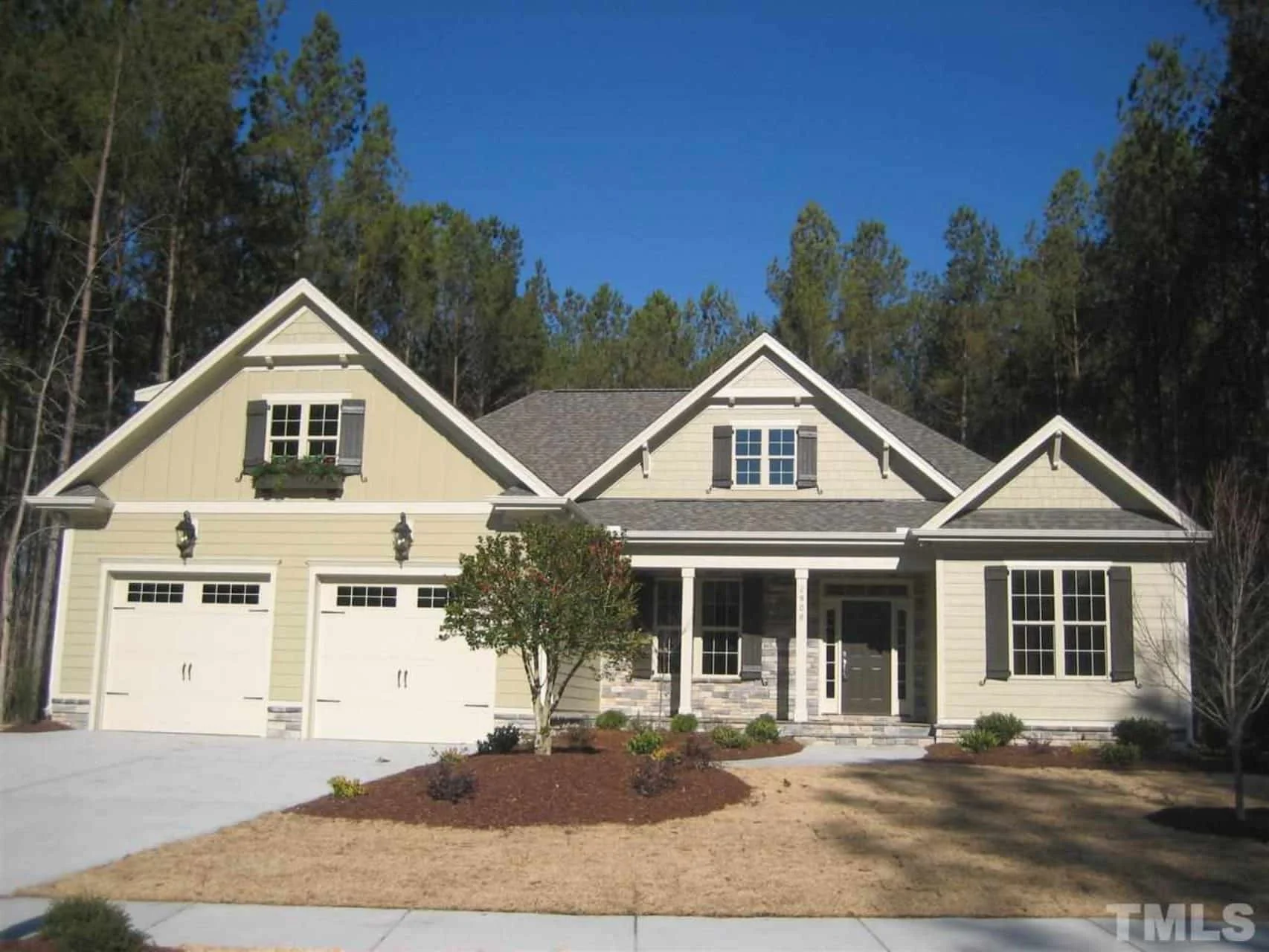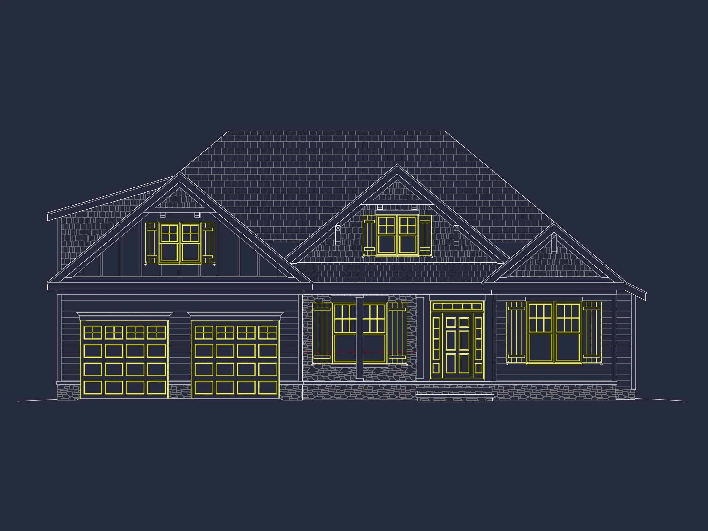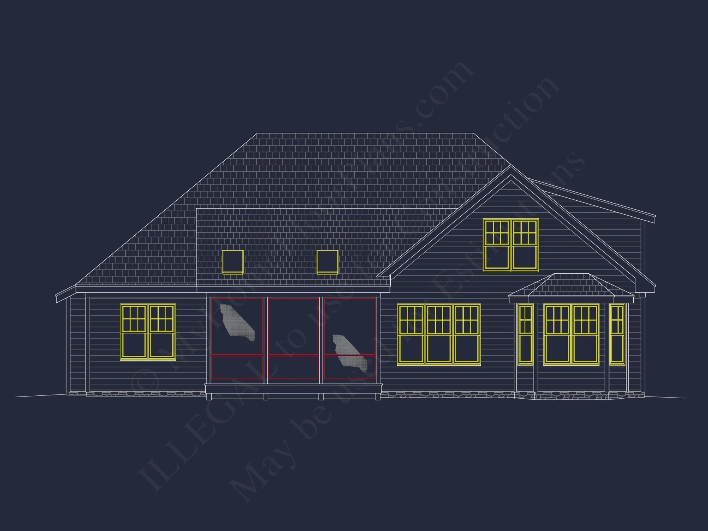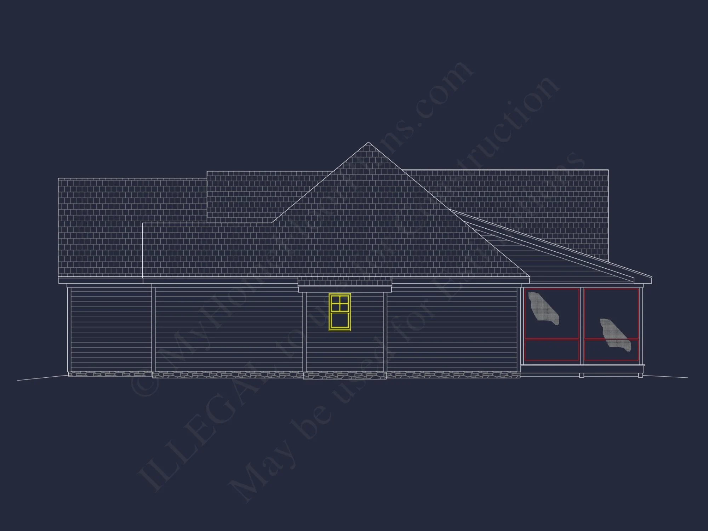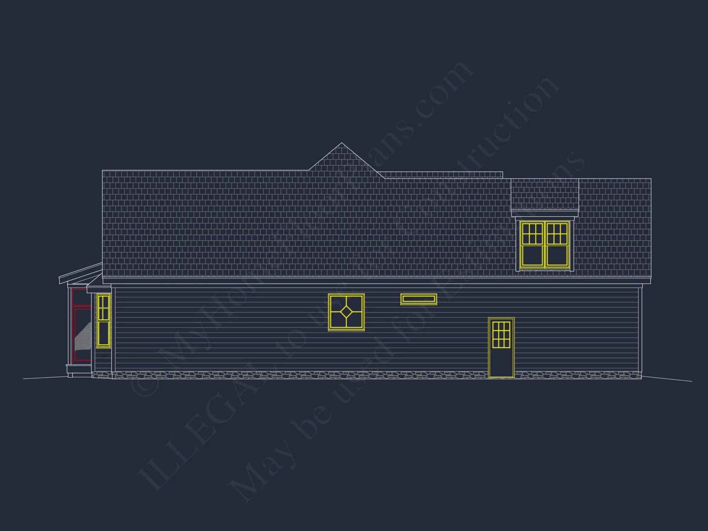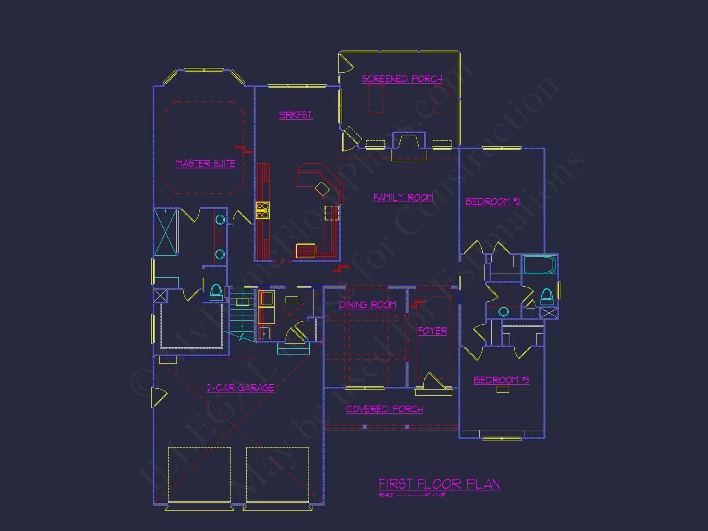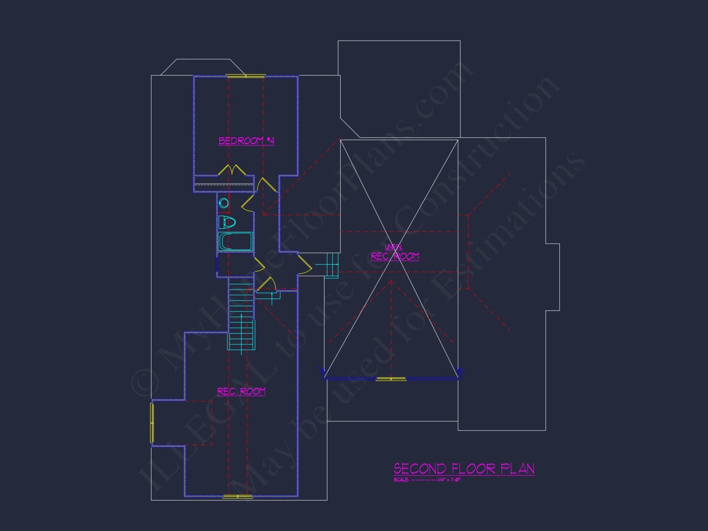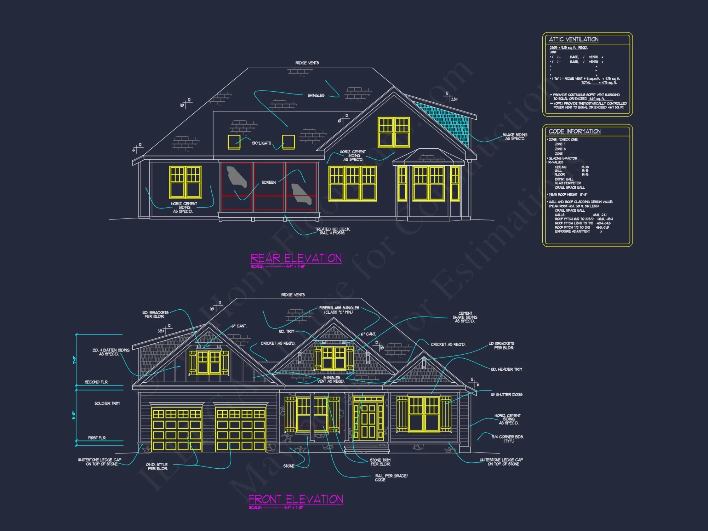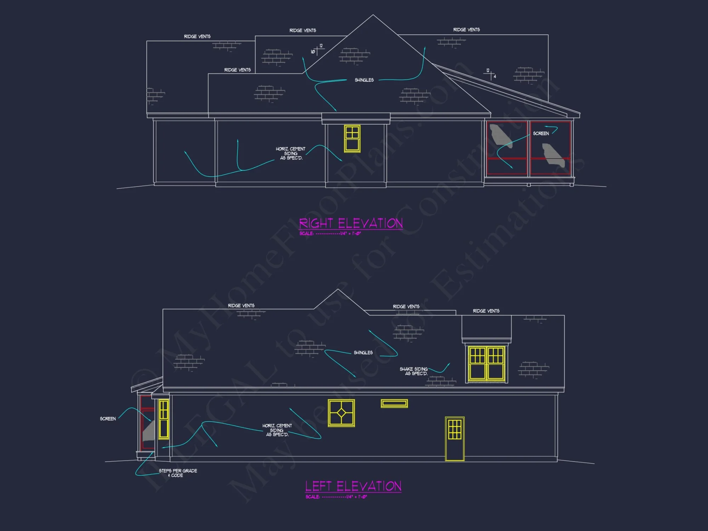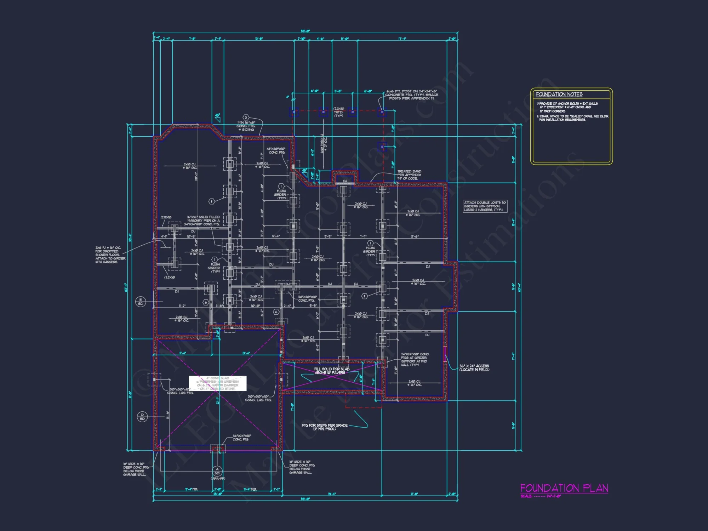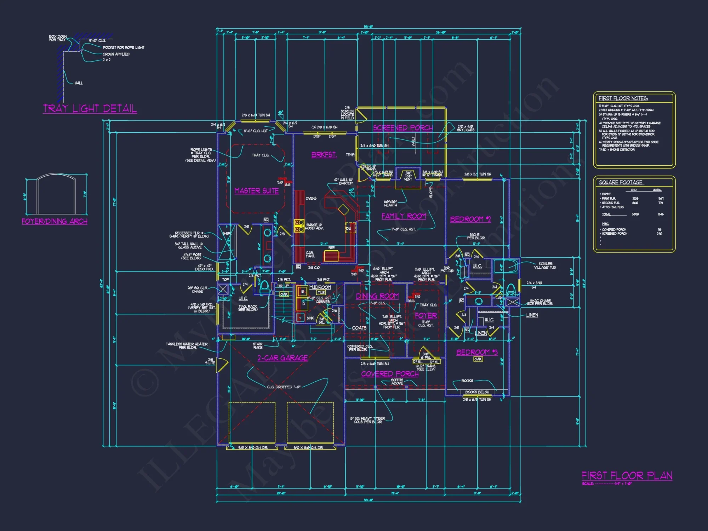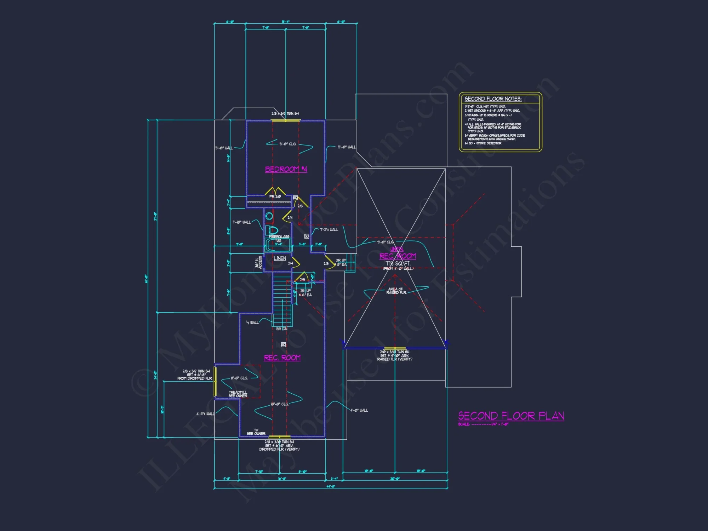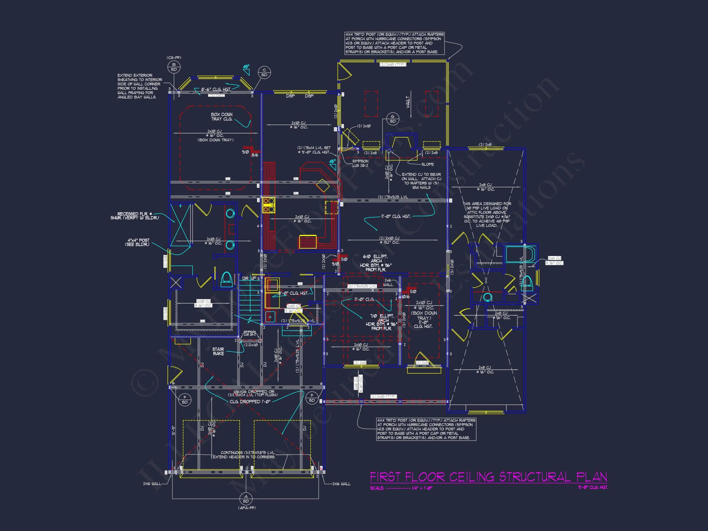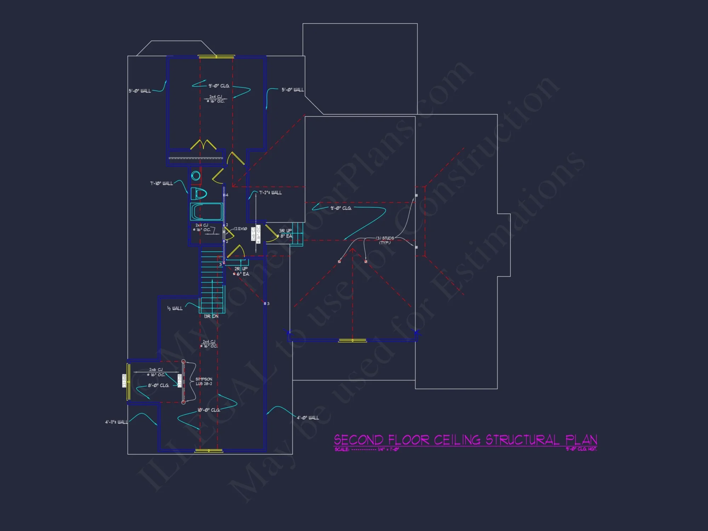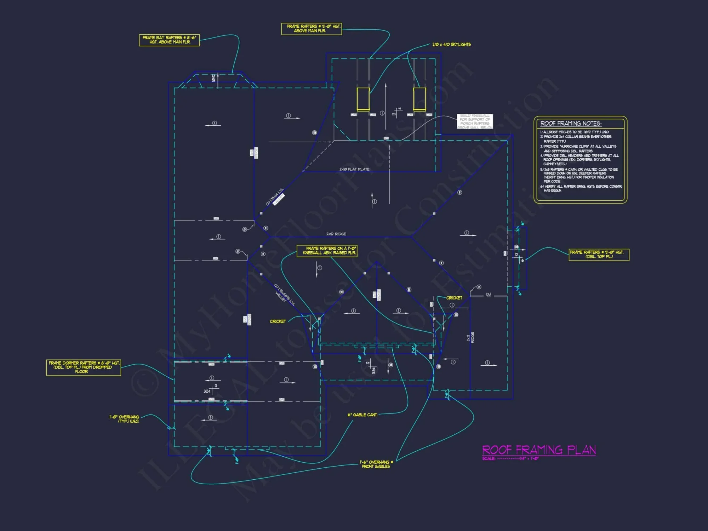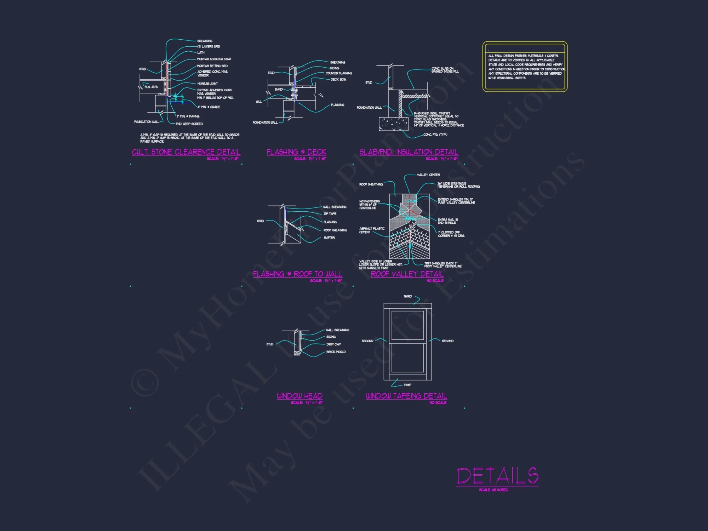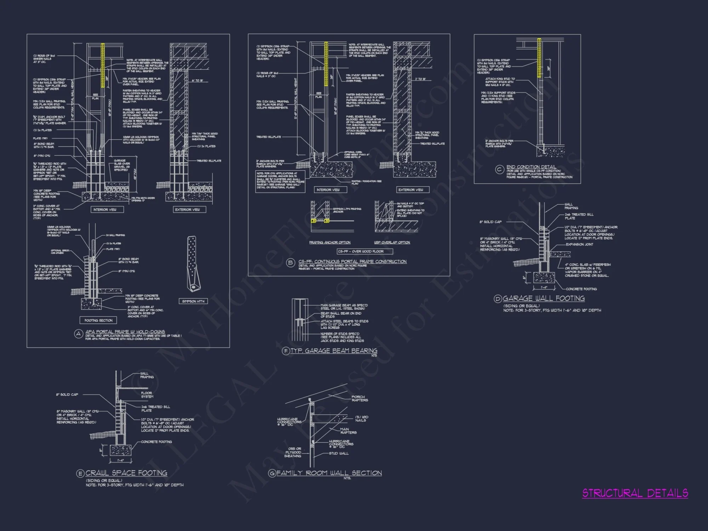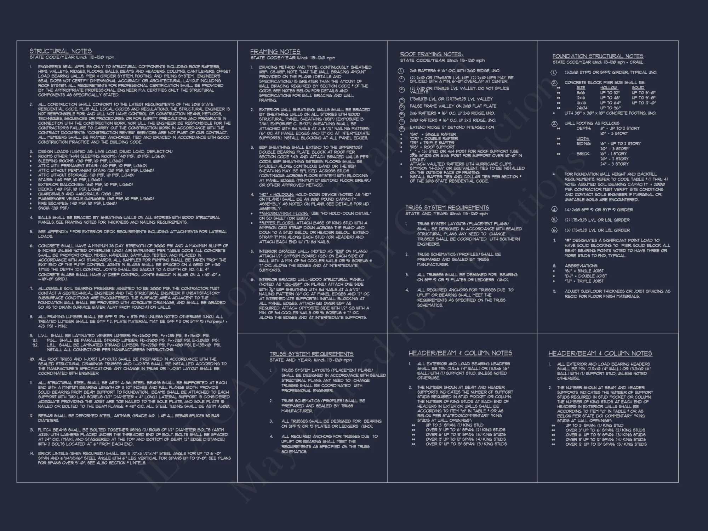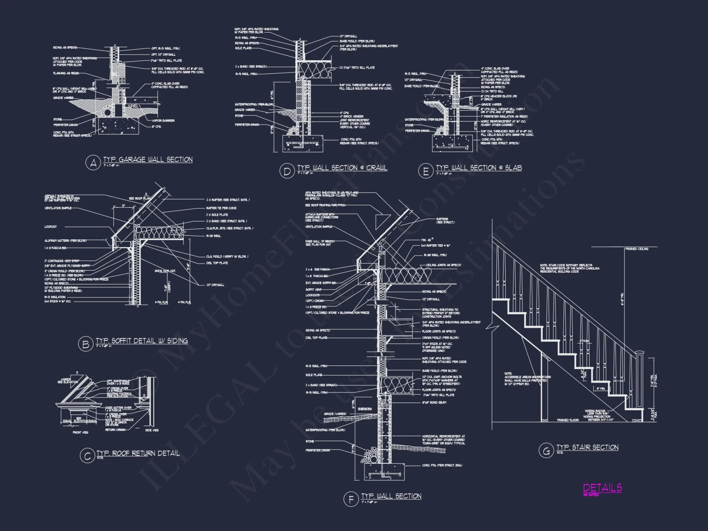14-1565 HOUSE PLAN – Craftsman House Plan – 3-Bed, 2.5-Bath, 2310 SF
Craftsman house plan • 3 bed • 2.5 bath • 2310 SF. Open-concept layout, covered porch, and vaulted great room. Includes CAD+PDF + unlimited build license.
Original price was: $1,656.45.$1,134.99Current price is: $1,134.99.
999 in stock
* Please verify all details with the actual plan, as the plan takes precedence over the information shown below.
| Architectural Styles | |
|---|---|
| Width | 59'-0" |
| Depth | 63'-4" |
| Htd SF | |
| Unhtd SF | |
| Bedrooms | |
| Bathrooms | |
| # of Floors | |
| # Garage Bays | |
| Indoor Features | Bonus Room, Family Room, Fireplace, Foyer, Recreational Room |
| Outdoor Features | |
| Bed and Bath Features | Bedrooms on Second Floor, Jack and Jill Bathroom, Owner's Suite on First Floor, Split Bedrooms, Walk-in Closet |
| Kitchen Features | |
| Garage Features | |
| Condition | New |
| Ceiling Features | |
| Structure Type | |
| Exterior Material |
Samuel Crawford – June 25, 2024
Engineer stamped instantly.
9 FT+ Ceilings | Affordable | Bonus Rooms | Breakfast Nook | Builder Favorites | Classic Suburban | Covered Front Porch | Covered Rear Porches | Craftsman | Family Room | Fireplaces | Foyer | Front Entry | Jack and Jill | Owner’s Suite on the First Floor | Recreational Room | Screened Porches | Second Floor Bedroom | Simple | Small | Split Bedroom | Traditional | Tray Ceilings | Walk-in Closet | Walk-in Pantry
Charming Craftsman Home Plan with Timeless Curb Appeal
This inviting Craftsman-style home plan captures the perfect balance between modern comfort and classic design. With 3 bedrooms, 2.5 baths, and 2,310 heated square feet, this single-story plan blends elegance, function, and warmth — creating a home that’s both family-friendly and ideal for entertaining. The exterior showcases signature Craftsman details such as tapered columns, exposed rafter tails, and a welcoming front porch framed by stone accents and cedar shakes.
Exterior Design & Street Presence
The symmetrical front elevation immediately exudes charm. A pair of dormers, double gables, and a covered front porch invite you inside. The design incorporates board-and-batten siding and stone bases on the columns for texture and visual depth. The two-car garage includes carriage-style doors and an upper flower box, adding to the quaint Craftsman character. Every architectural line has been thoughtfully balanced to achieve timeless appeal without excessive ornamentation.
Open Concept Living Area
Stepping through the front door, the layout opens into a vaulted great room filled with natural light from large rear-facing windows. The flow between the living, dining, and kitchen areas enhances daily living comfort and entertainment flexibility. A stone fireplace anchors the great room, while the adjoining dining area enjoys easy access to the rear covered porch for seamless indoor-outdoor living.
The kitchen is designed for both functionality and style. A large center island doubles as a prep space and informal eating area, surrounded by ample cabinetry and a walk-in pantry. Modern homeowners will appreciate how this space remains connected to the family area yet allows for a bit of privacy when entertaining guests.
Private Primary Suite Retreat
The owner’s suite occupies one side of the home for complete privacy. A tray ceiling adds height and sophistication to the bedroom, while multiple windows fill the space with natural light. The ensuite bath features dual vanities, a soaking tub, and a separate walk-in shower. A generous walk-in closet connects conveniently to the laundry area for everyday efficiency — a small detail that makes a big difference in day-to-day living.
Secondary Bedrooms & Flexibility
Two additional bedrooms are located on the opposite side of the home, each offering comfort and privacy for family members or guests. They share a well-appointed Jack-and-Jill bath with dual sinks and a private toilet area. A flexible bonus room over the garage can serve as a home office, playroom, or guest suite — offering adaptability as family needs evolve.
Outdoor Living Spaces
This plan celebrates outdoor living with a spacious rear covered porch perfect for grilling, relaxing, or gathering around an outdoor fireplace. Whether overlooking a wooded lot or a landscaped backyard, this outdoor retreat extends the home’s livable footprint and invites year-round enjoyment.
Efficient & Sustainable Design
The Craftsman style naturally aligns with energy-efficient design principles. This plan includes options for advanced insulation, efficient HVAC layout, and solar integration. The thoughtful footprint ensures low utility costs without sacrificing comfort or style. Homeowners can also customize window orientation and shading to maximize natural light while minimizing heat gain.
Interior Detailing & Finishes
True to the Craftsman tradition, the interior can feature natural materials, built-in shelving, and detailed trim work. Wainscoting, crown molding, and wood flooring help define each area while maintaining continuity. Exposed beams or shiplap ceilings further enhance the handcrafted character that defines this style. Every room is an opportunity to combine aesthetic beauty with functional design.
Functional Flow for Everyday Living
This plan was created for efficiency and flow. The mudroom entry from the garage includes a bench and storage cubbies to keep clutter under control. The laundry room sits conveniently near the master suite. A separate powder room near the main living area accommodates guests, maintaining privacy for the bedrooms. Together, these elements make this Craftsman plan both elegant and practical.
Customization & Personalization
Like all plans from MyHomeFloorPlans.com, this Craftsman home plan is fully customizable. You can modify the layout, adjust dimensions, or even change the roofline to fit your lot and lifestyle. Whether you prefer to add a home office, expand the porch, or include a basement foundation, every plan can be tailored to your unique needs. The package includes CAD and PDF files along with an unlimited build license, giving your builder complete flexibility during construction.
Why Homeowners Love Craftsman Homes
The Craftsman style continues to capture the hearts of homeowners for its cozy yet timeless character. The use of natural materials, gabled roofs, and handcrafted detail creates a warm and welcoming environment. This architectural approach encourages a deep connection between structure and nature — ideal for suburban neighborhoods, wooded lots, or lakefront settings. For those who value charm, proportion, and craftsmanship, this plan offers it all.
Practical Features at a Glance
- – 3 Bedrooms, 2.5 Baths
- – 2,310 Heated Sq. Ft.
- – Vaulted Great Room with Fireplace
- – Large Kitchen Island & Walk-In Pantry
- – Private Master Suite with Tray Ceiling
- – Rear Covered Porch & Optional Outdoor Fireplace
- – Two-Car Garage with Bonus Room Above
- – Mudroom & Dedicated Laundry
- – Energy-Efficient Layout & Open Floor Plan
Perfect for Modern Family Living
From busy weekday mornings to relaxing weekends, this home plan supports every stage of life. Its efficient flow minimizes wasted space while offering cozy gathering areas. Families love the open-concept great room for movie nights, the rear porch for barbecues, and the private master suite for quiet retreats. It’s a design that’s not only functional but also filled with heart.
Expert Insight on Craftsman Design
If you’re new to the Craftsman style or planning a home build, consider exploring design inspiration from trusted resources like Houzz’s Craftsman Style Architecture Guide. Their collection of real-world examples showcases how timeless design elements can be adapted to contemporary living.
Conclusion: Build Your Dream Craftsman Home
This 3-bedroom Craftsman home plan blends aesthetic appeal, functional design, and timeless character into one perfect package. Whether you’re building your forever home or a retreat in the woods, this plan offers flexibility, style, and comfort. With complete CAD and PDF files plus an unlimited build license, you’ll have the freedom to create your dream home without limits.
Ready to start your journey? Explore more designs and customization options at MyHomeFloorPlans.com — where every great home begins with a great plan.
14-1565 HOUSE PLAN – Craftsman House Plan – 3-Bed, 2.5-Bath, 2310 SF
- BOTH a PDF and CAD file (sent to the email provided/a copy of the downloadable files will be in your account here)
- PDF – Easily printable at any local print shop
- CAD Files – Delivered in AutoCAD format. Required for structural engineering and very helpful for modifications.
- Structural Engineering – Included with every plan unless not shown in the product images. Very helpful and reduces engineering time dramatically for any state. *All plans must be approved by engineer licensed in state of build*
Disclaimer
Verify dimensions, square footage, and description against product images before purchase. Currently, most attributes were extracted with AI and have not been manually reviewed.
My Home Floor Plans, Inc. does not assume liability for any deviations in the plans. All information must be confirmed by your contractor prior to construction. Dimensions govern over scale.



