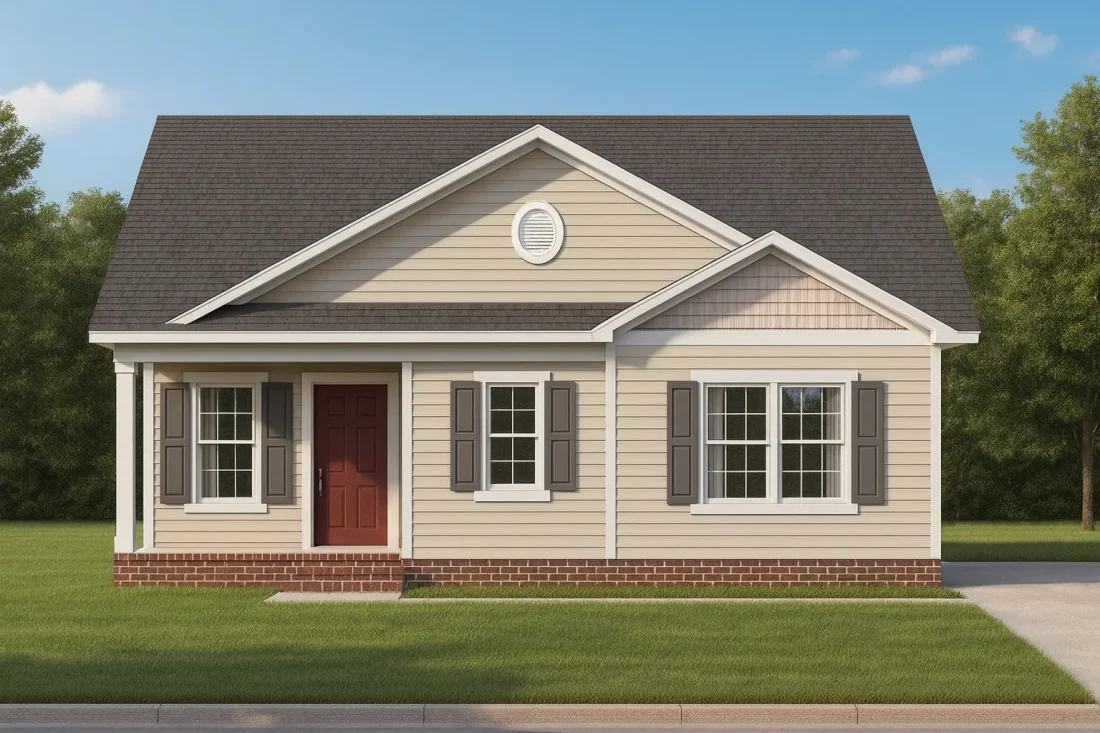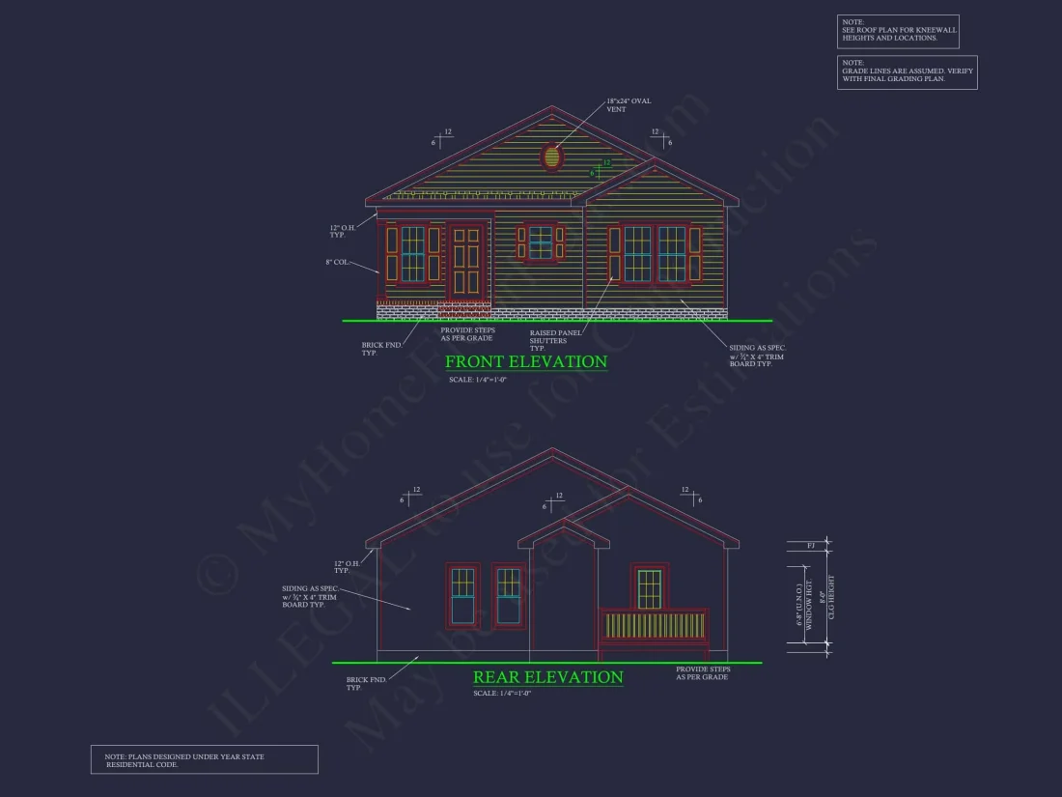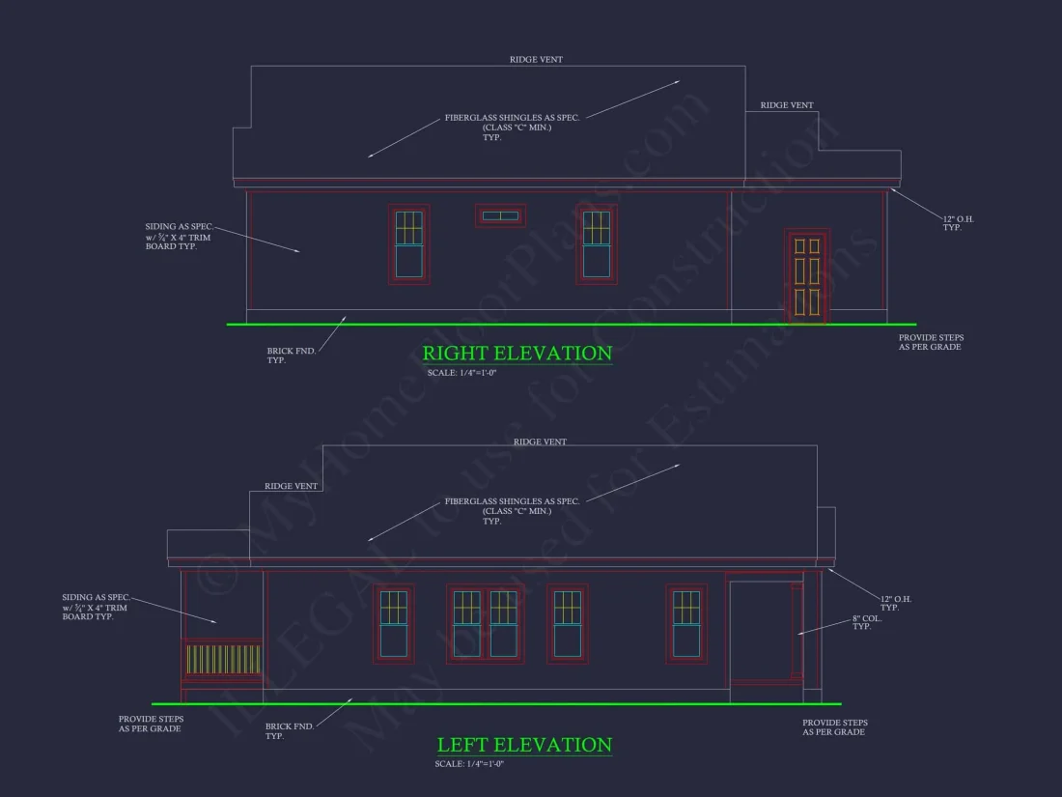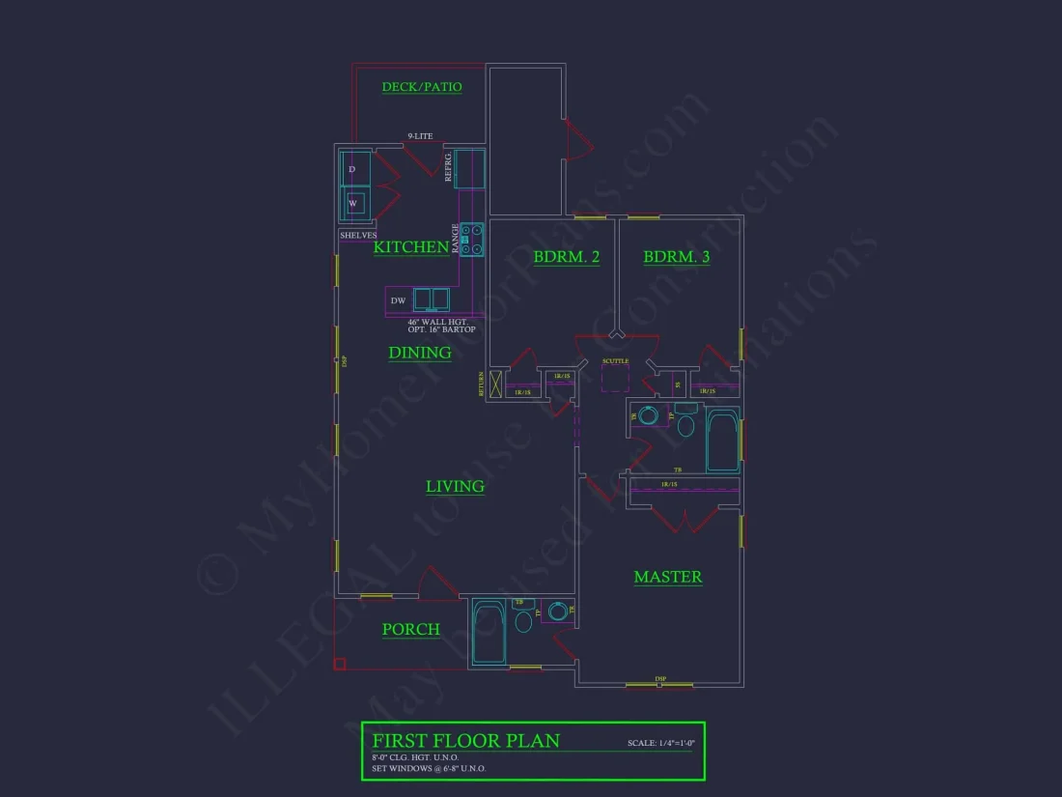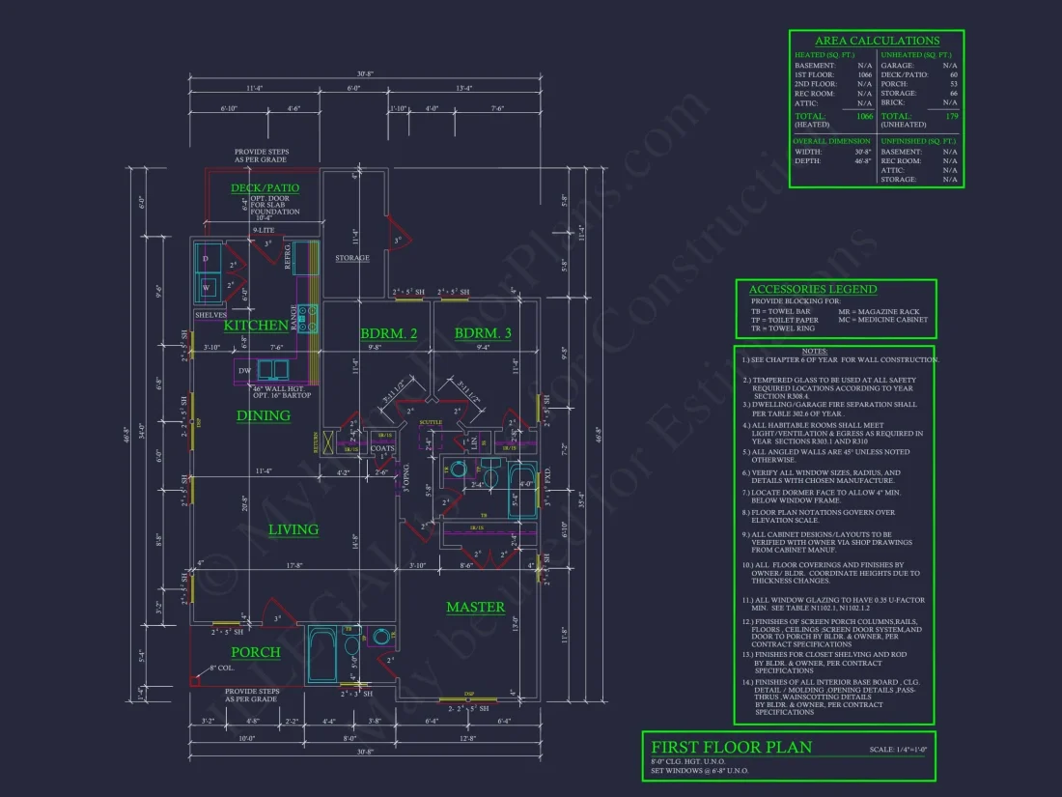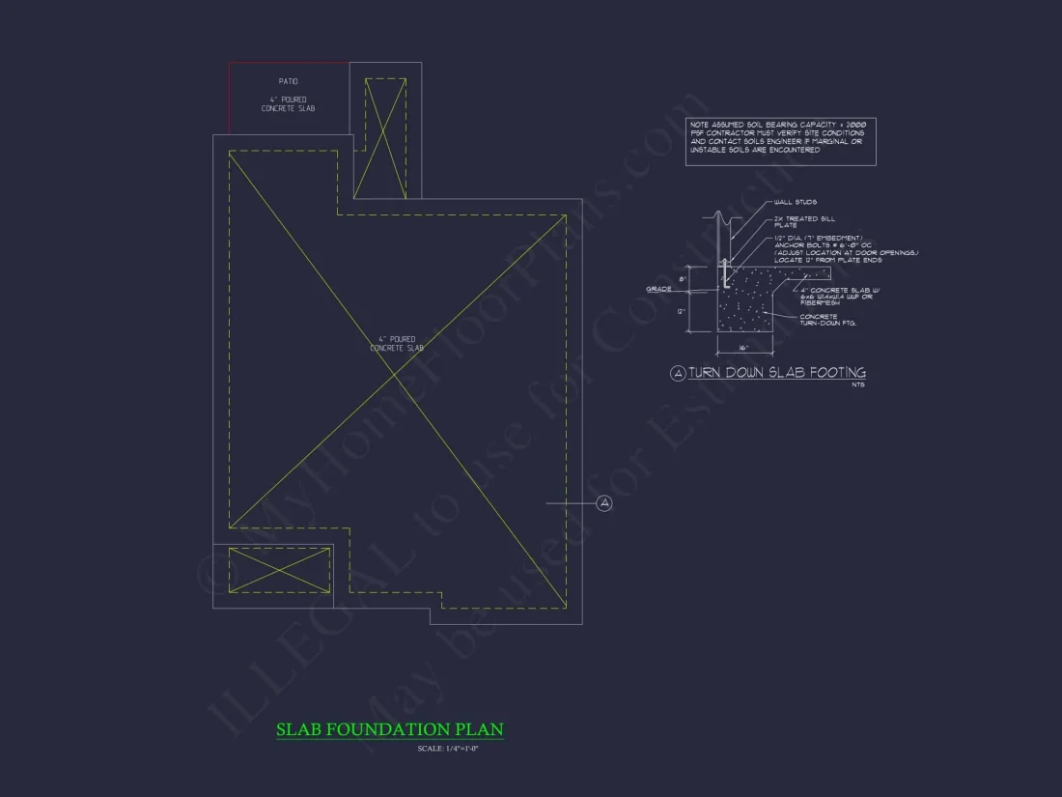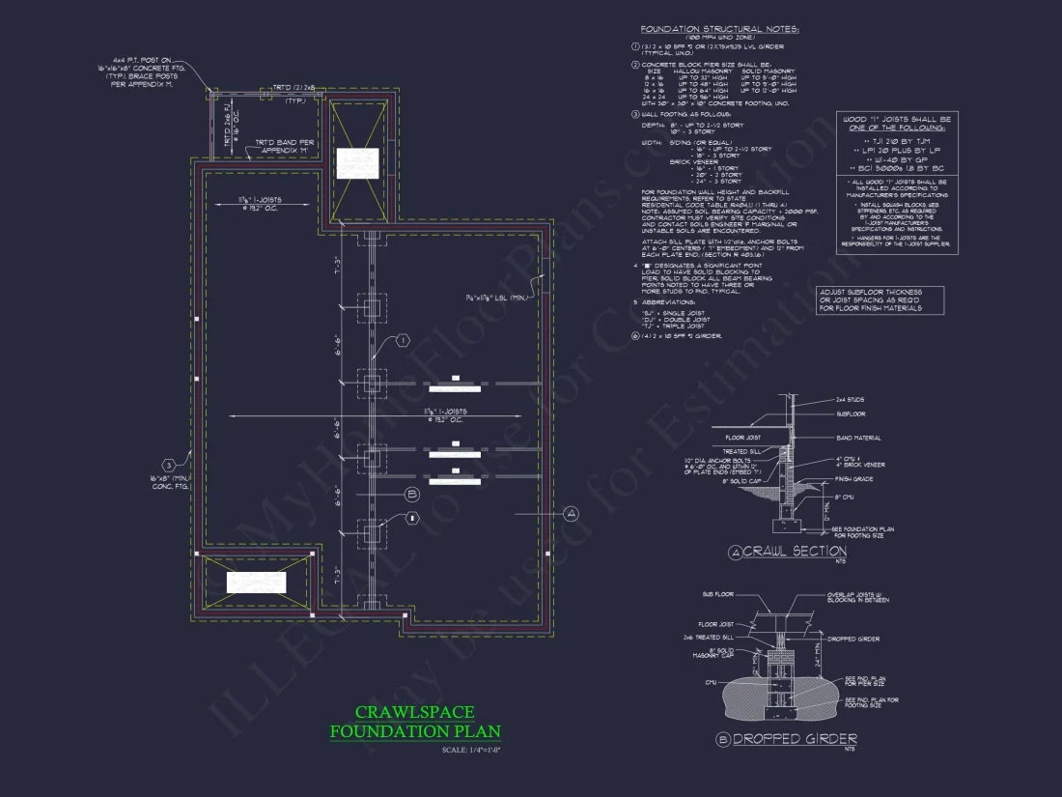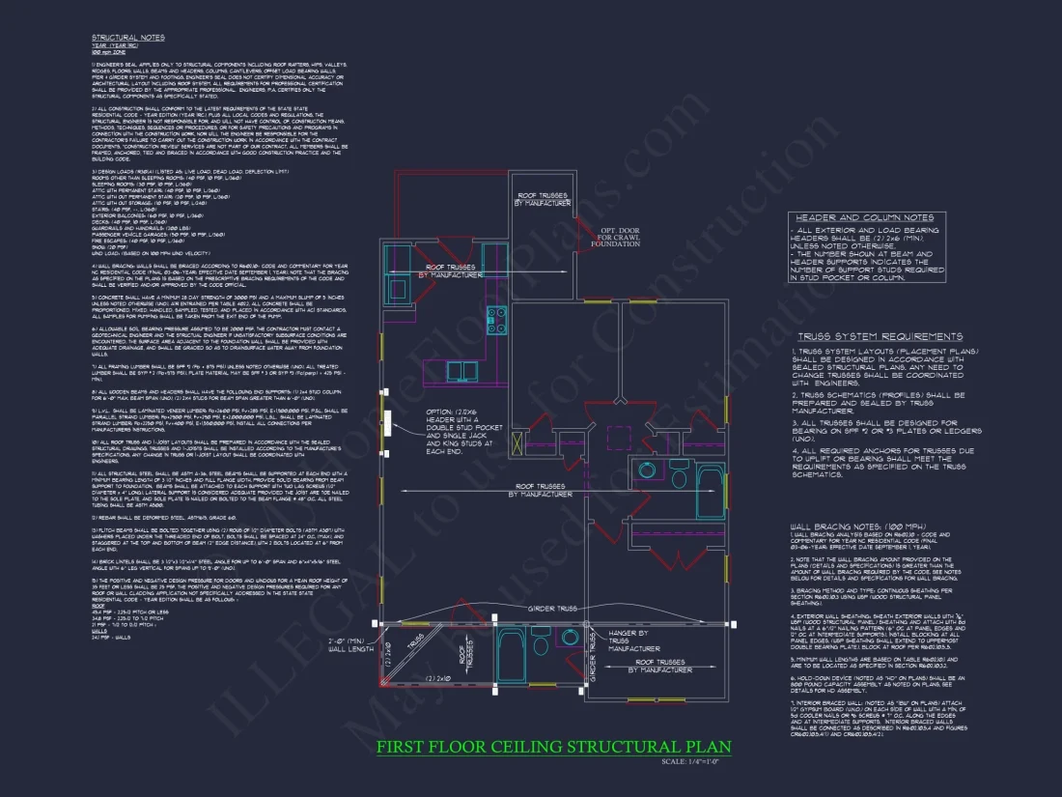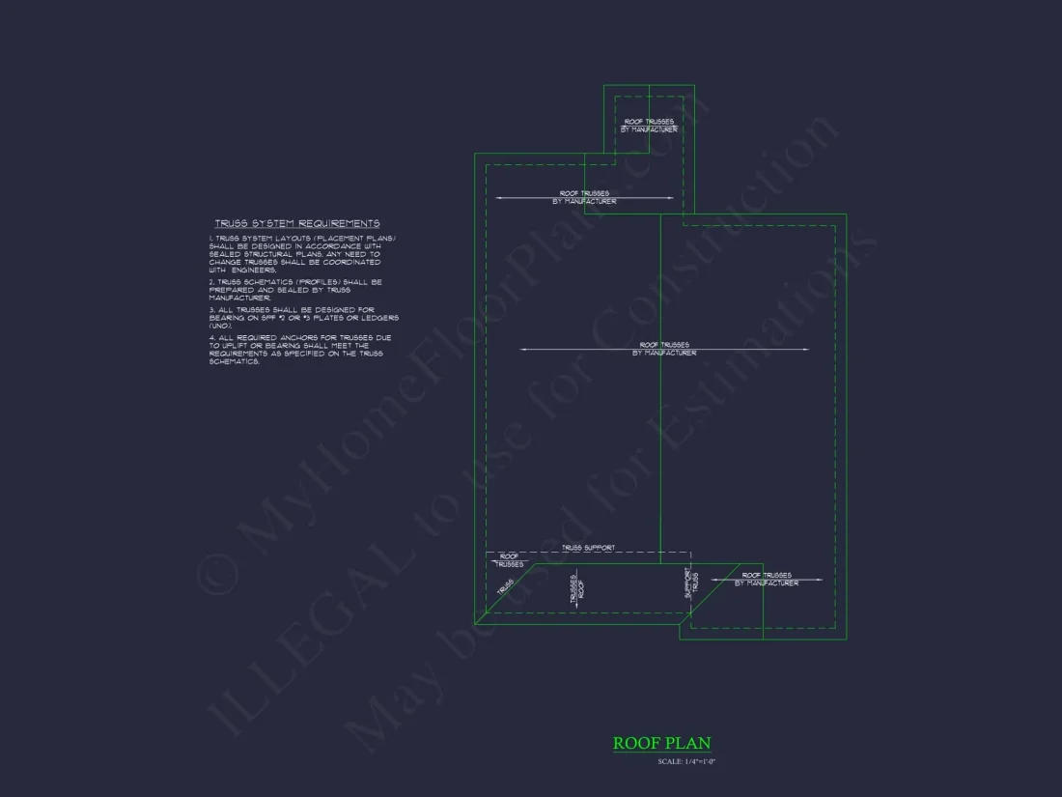14-1901 HOUSE PLAN – Traditional Ranch Home Plan – 3-Bed, 2-Bath, 1,200 SF
Traditional Ranch and Classic / Traditional Suburban house plan with horizontal siding and brick exterior • 3 bed • 2 bath • 1,200 SF. Open layout, covered porch, easy-to-build footprint. Includes CAD+PDF + unlimited build license.
Original price was: $3,496.45.$2,354.21Current price is: $2,354.21.
999 in stock
* Please verify all details with the actual plan, as the plan takes precedence over the information shown below.
| Width | 30'-8" |
|---|---|
| Depth | 46'-8" |
| Htd SF | |
| Unhtd SF | |
| Bedrooms | |
| Bathrooms | |
| # of Floors | |
| # Garage Bays | |
| Architectural Styles | |
| Indoor Features | |
| Outdoor Features | |
| Bed and Bath Features | Bedrooms on First Floor, Owner's Suite on First Floor, Split Bedrooms, Walk-in Closet |
| Kitchen Features | |
| Condition | New |
| Ceiling Features | |
| Structure Type | |
| Exterior Material |
Dawn Phillips – September 26, 2024
Our open-concept ranch house plan came with structural drawings includedno extra fees.
8 FT+ Ceilings | Affordable | Bedrooms on First and Second Floors | Bedrooms on the First Floor | Bungalow | Covered Front Porch | Covered Patio | Craftsman | Eating Bar | First-Floor Bedrooms | Kitchen Island | Living Room | Luxury | Narrow Lot Designs | Open Floor Plan Designs | Owner’s Suite on the First Floor | Patios | Smooth & Conventional | Split Bedroom | Starter Home | Walk-in Closet
Classic Traditional Ranch House Plan for Comfortable Everyday Living
This Traditional Ranch home design brings together timeless curb appeal, efficient layout planning, and smart material choices. With its horizontal siding, brick skirting, and inviting covered porch, this plan embodies the essence of the Classic Suburban American home. Designed for practical living, simplified construction, and long-term affordability, this house plan is well suited for families, downsizers, first-time builders, and anyone seeking a single-level lifestyle with charm and balance.
Exterior Design & Architectural Character
The exterior blends horizontal siding with a brick skirting base, creating a polished, low-maintenance finish commonly seen among Traditional Ranch and Classic Suburban homes. A tasteful covered front porch frames the entryway, supported by clean trim work and sheltered by an extended gable roofline. Symmetrical windows, decorative shutters, and a round gable vent enhance the façade while remaining true to its traditional aesthetic.
This balance of materials provides durability, visual warmth, and simple elegance—qualities that define many iconic American homes found throughout suburban communities. For inspiration on timeless exterior materials, see examples on Houzz.
Floor Plan Overview
This 1,200-square-foot home is arranged on a single story, ensuring convenience and accessibility. The footprint is intentionally efficient, minimizing construction complexity and making it ideal for cost-effective building. Inside, the layout encourages open movement between the shared living spaces while maintaining private bedroom zones.
Living Spaces
- Open-concept living room positioned near the front porch for natural light and curb-view ambience.
- Connected dining and kitchen area allowing seamless flow, perfect for weeknight meals or casual gatherings.
- Functional kitchen layout suitable for upgrades such as an island, eating bar, or pantry—easy to adapt based on lifestyle needs.
Bedrooms & Bathrooms
- 3 spacious bedrooms arranged for optimal privacy and simplicity.
- 2 full bathrooms located for convenience—ideal for families, guests, or shared living arrangements.
The primary bedroom can easily be enhanced with a walk-in closet addition if desired, and the secondary rooms accommodate everything from guest stays to home office setups.
Comfort & Construction Features
- Energy-efficient single-story design reduces long-term heating and cooling costs.
- Simple roofline helps keep framing and construction costs affordable.
- Durable exterior finish ensures longevity with minimal maintenance.
Outdoor Living Elements
The covered front porch is the centerpiece of the exterior experience, offering a perfect spot for morning coffee or seasonal décor. The backyard provides ample space for a future deck, patio, garden, or children’s play area, depending on homeowner preference.
Why This Plan Works for Today’s Homeowners
This Traditional Ranch plan bridges the gap between classic familiarity and modern convenience. Its one-level structure is ideal for aging in place while still appealing to young families seeking intuitive layouts without wasted space. Builders appreciate its predictable framing requirements and clean roof geometry, and homeowners love its flexible, easy-to-furnish spaces.
Ideal For:
- First-time homebuyers looking for manageable construction costs
- Families needing three bedrooms without excess square footage
- Downsizers seeking a one-level home with simple maintenance
- Rental property investors wanting a reliable, low-complexity plan
- Builders needing repeatable, efficient designs for subdivision lots
Included Plan Features
- CAD + PDF Plan Set for easy customization and printing
- Unlimited Build License allowing you to build multiple times without added fees
- Structural Engineering Included for compliant, ready-to-permit plan sets
- Free Foundation Options including slab, crawlspace, or basement
- Modification Services available for layout changes, room expansions, or material upgrades
- View-Before-You-Buy Access to inspect all plan pages prior to checkout
Customization Opportunities
If you love the general structure of this home but want to personalize interior details, we offer affordable and efficient plan modifications. Common changes include expanding the living room, enlarging bedroom closets, upgrading the kitchen layout, or adding a rear deck. Because CAD files are included, modification costs remain lower compared to traditional blueprint vendors.
Frequently Asked Questions
Can I modify the layout?
Yes. Our design team can modify any aspect of the plan, including room sizes, porches, and foundation type. Small changes are completed quickly and affordably.
Is this plan suitable for small or narrow lots?
Absolutely. The compact rectangular footprint makes this home ideal for narrow suburban plots and infill developments.
Do I need to purchase additional rights to build more than once?
No. Every plan includes an unlimited build license, giving you full freedom to build as many times as needed.
Are foundation changes included?
Yes. Choose from slab, crawlspace, or basement at no additional cost.
Can I view the entire plan before buying?
Yes. You may preview all included plan sheets to ensure the design matches your needs.
Start Building with Confidence
This Traditional Ranch & Classic Suburban home plan is designed to deliver comfort, practicality, and long-lasting value. Whether you’re building your first home or downsizing to something manageable and charming, this design offers everything you need without unnecessary complexity. From its durable siding-and-brick exterior to its simple, functional layout, it remains a favorite among homeowners seeking timeless appeal.
Your next home begins with a plan that’s built for real life—functional, beautiful, and ready for your personal touch.
14-1901 HOUSE PLAN – Traditional Ranch Home Plan – 3-Bed, 2-Bath, 1,200 SF
- BOTH a PDF and CAD file (sent to the email provided/a copy of the downloadable files will be in your account here)
- PDF – Easily printable at any local print shop
- CAD Files – Delivered in AutoCAD format. Required for structural engineering and very helpful for modifications.
- Structural Engineering – Included with every plan unless not shown in the product images. Very helpful and reduces engineering time dramatically for any state. *All plans must be approved by engineer licensed in state of build*
Disclaimer
Verify dimensions, square footage, and description against product images before purchase. Currently, most attributes were extracted with AI and have not been manually reviewed.
My Home Floor Plans, Inc. does not assume liability for any deviations in the plans. All information must be confirmed by your contractor prior to construction. Dimensions govern over scale.



