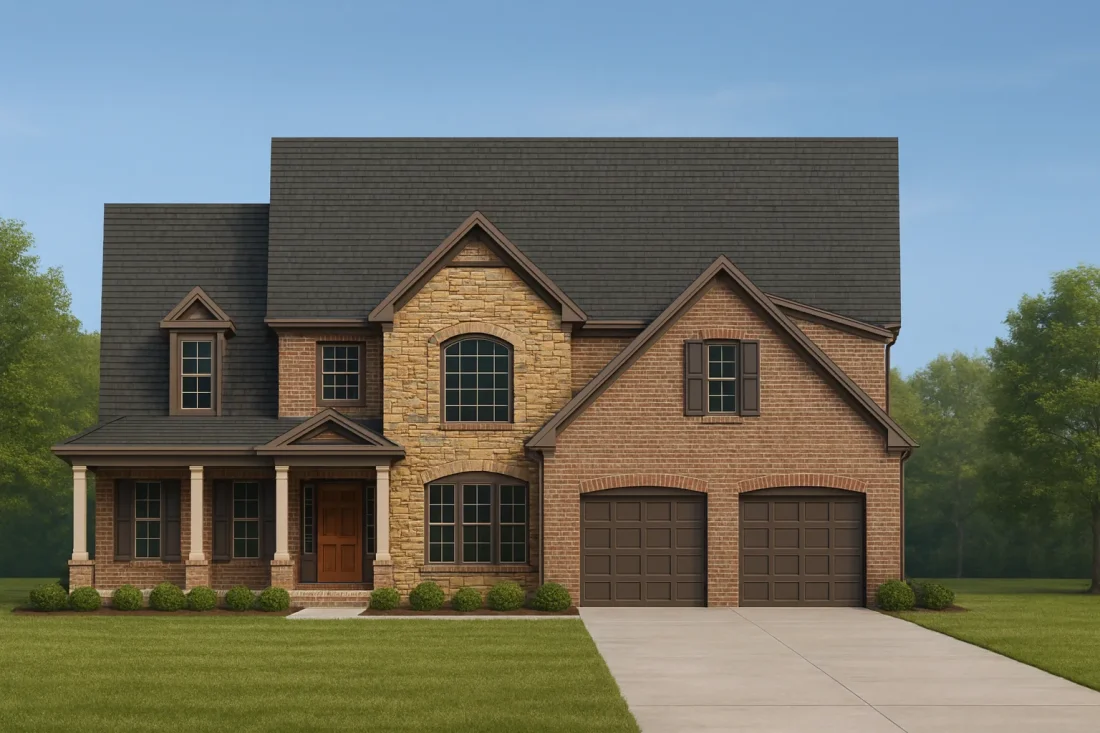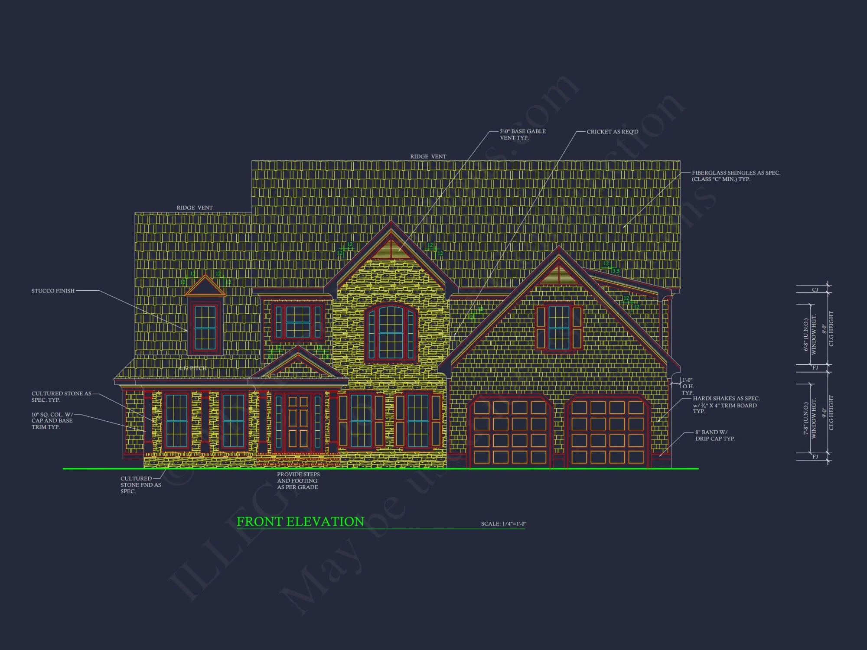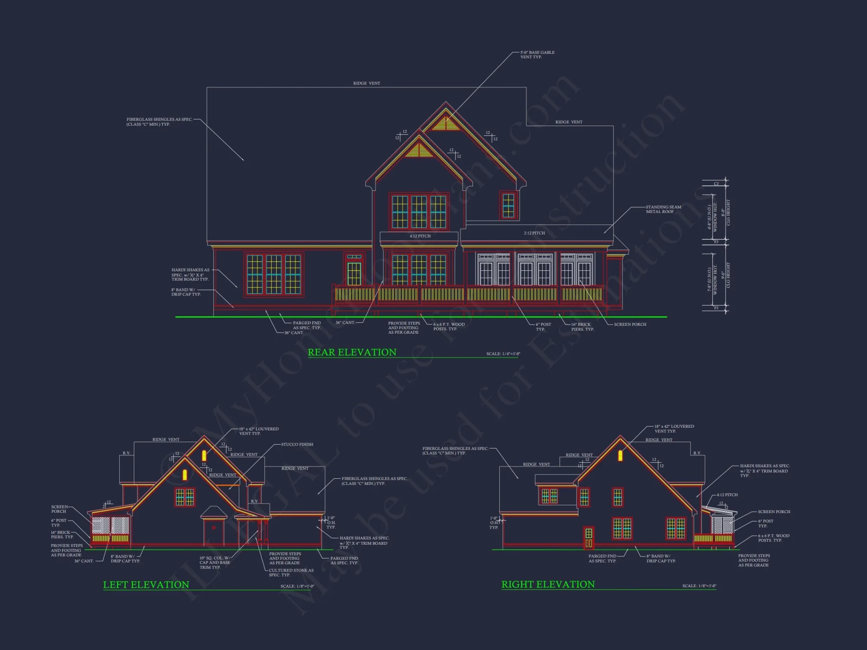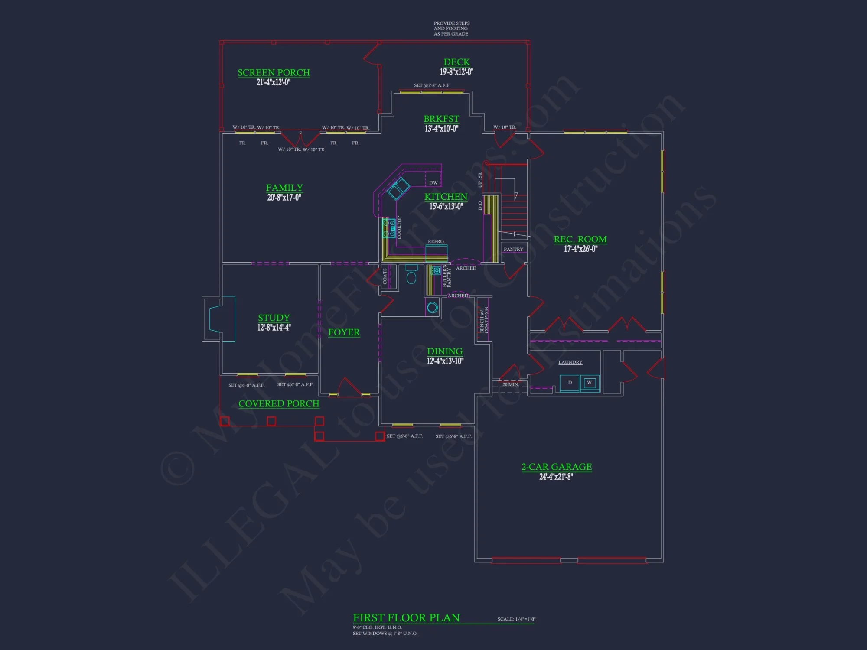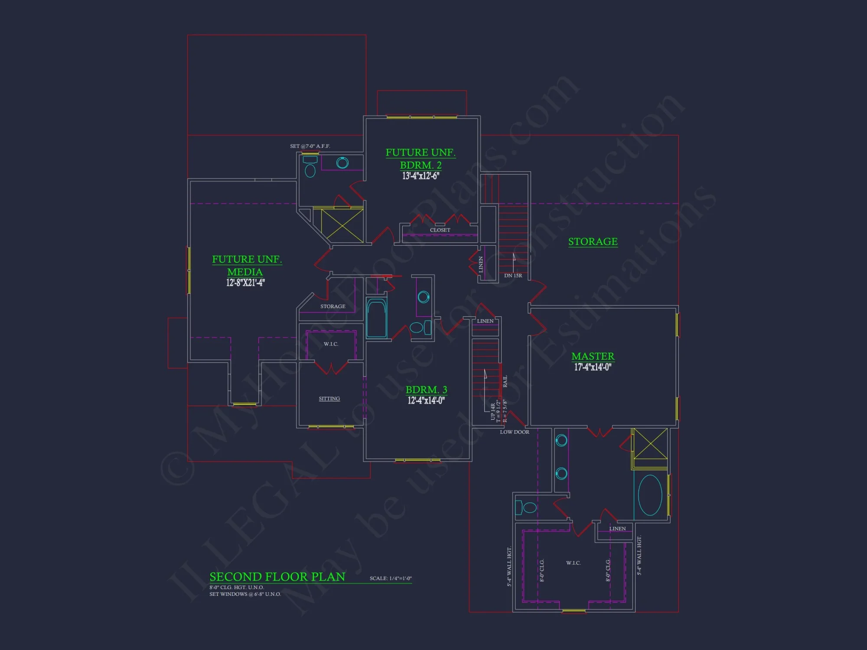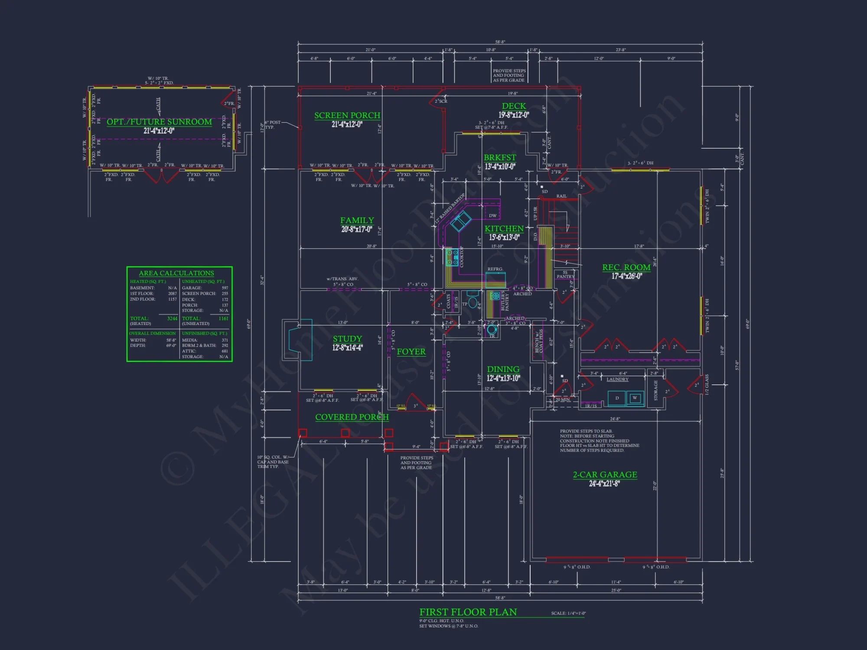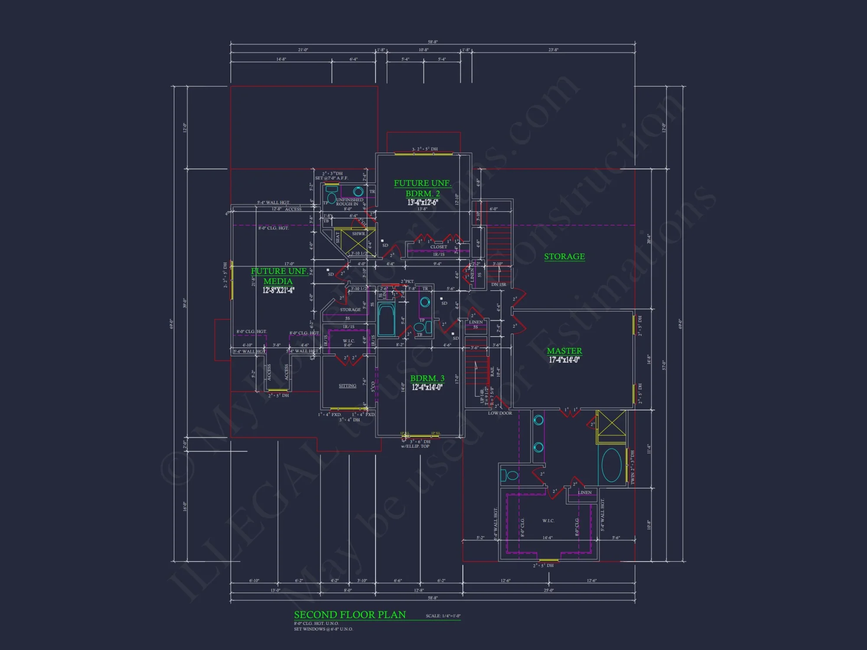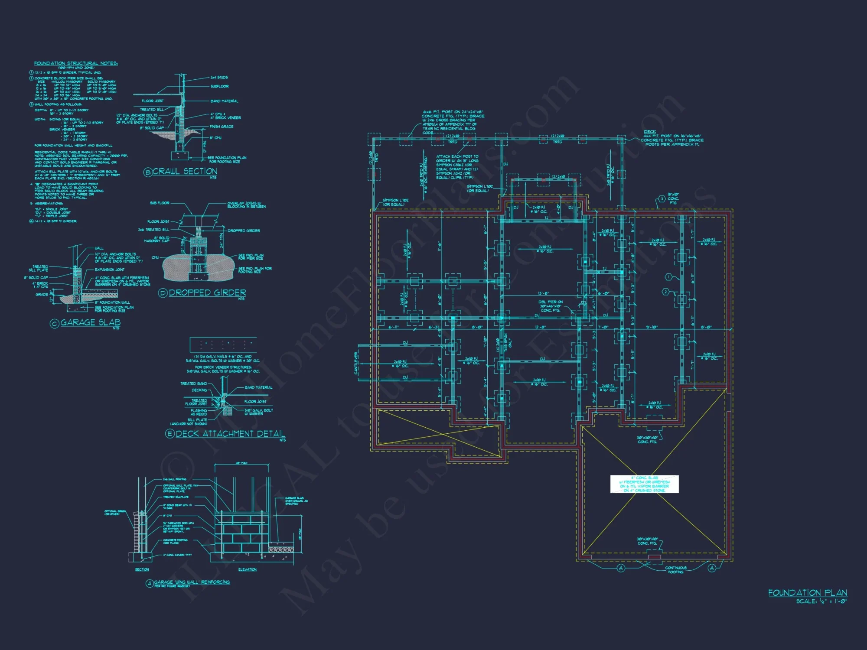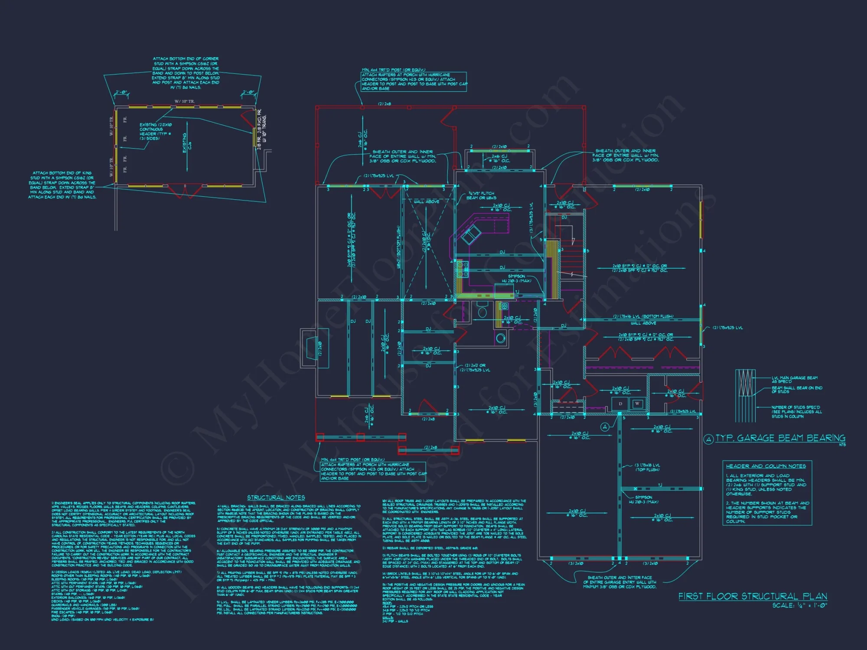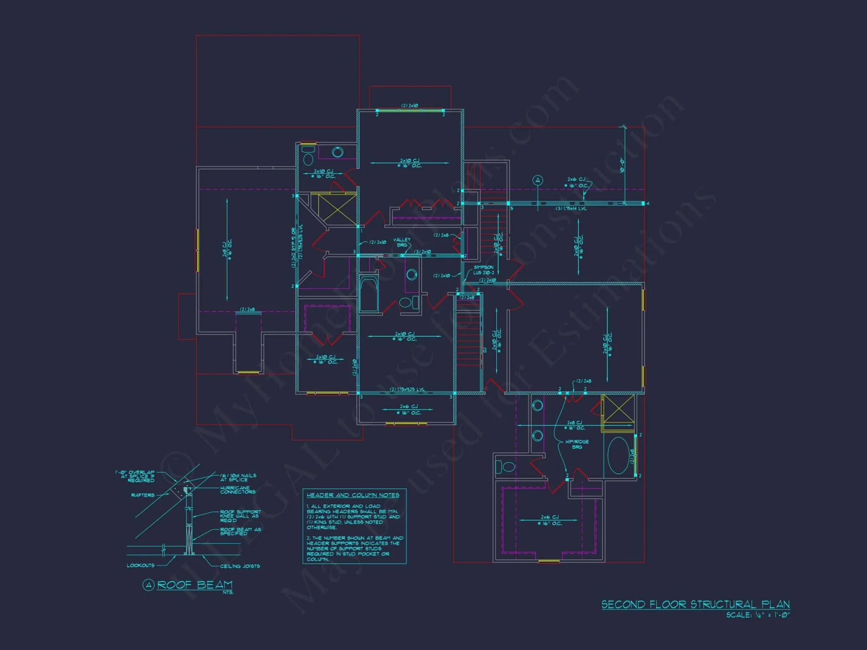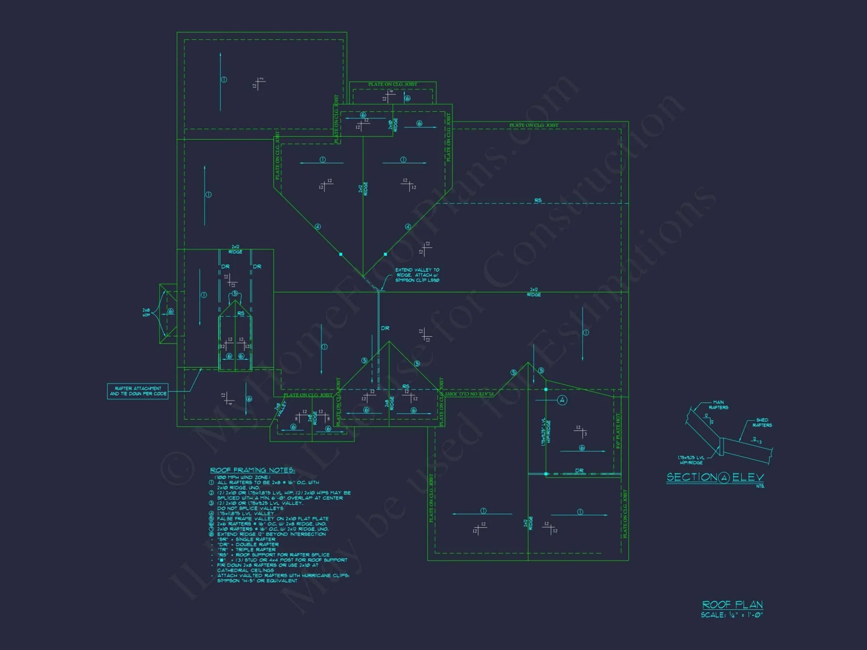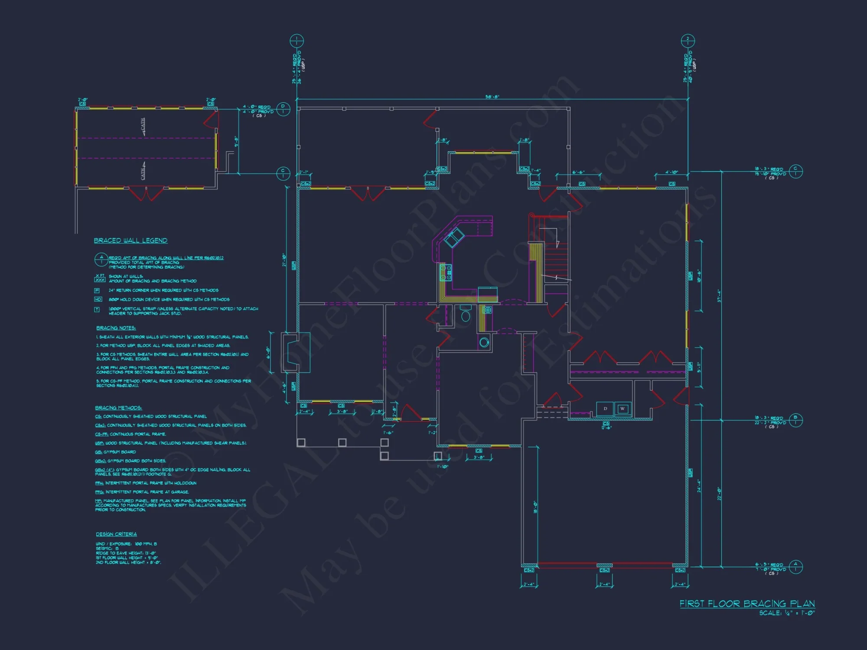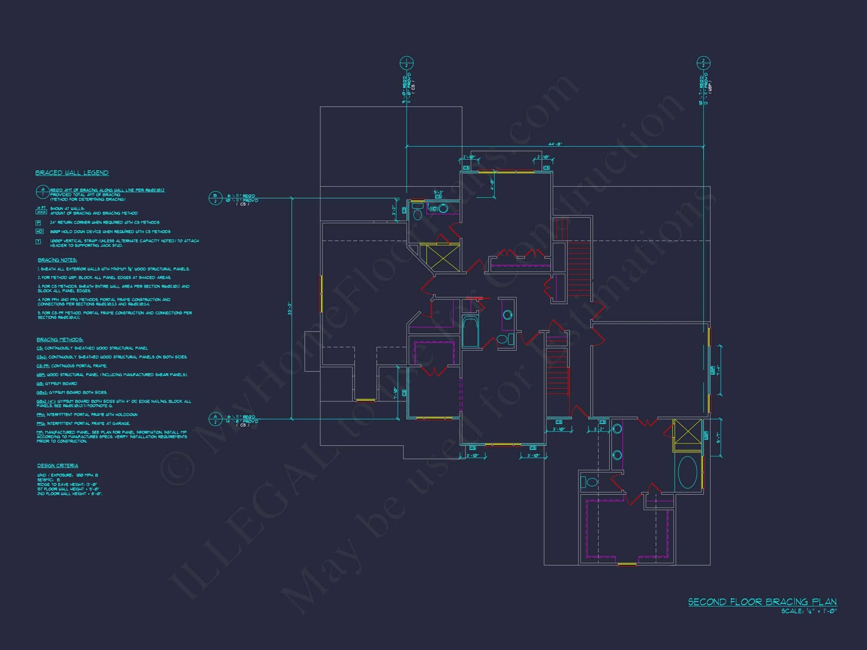14-2106 HOUSE PLAN – Traditional Colonial Home Plan – 4-Bed, 3-Bath, 3,200 SF
Traditional Colonial and Georgian house plan with brick exterior • 4 bed • 3 bath • 3,200 SF. Features grand entry, double garage, and covered porch. Includes CAD+PDF + unlimited build license.
Original price was: $2,296.45.$1,459.99Current price is: $1,459.99.
999 in stock
* Please verify all details with the actual plan, as the plan takes precedence over the information shown below.
| Width | 58'-8" |
|---|---|
| Depth | 69'-0" |
| Htd SF | |
| Unhtd SF | |
| Bedrooms | |
| Bathrooms | |
| # of Floors | |
| # Garage Bays | |
| Architectural Styles | |
| Indoor Features | Attic, Family Room, Fireplace, Foyer, Recreational Room, Study, Upstairs Laundry Room |
| Outdoor Features | |
| Bed and Bath Features | |
| Kitchen Features | |
| Garage Features | |
| Condition | New |
| Ceiling Features | |
| Structure Type | |
| Exterior Material |
Robert Rojas – October 2, 2023
The catalogs search filters allowed us to toggle between broad design highlights, such as roof shape or porch presence, letting creativity drive the process without losing time.
10 FT+ Ceilings | 9 FT+ Ceilings | Affordable | Attics | Breakfast Nook | Builder Favorites | Colonial Farmhouse | Covered Front Porch | Craftsman | Deck | Family Room | Fireplaces | Fireplaces | Foyer | Kitchen Island | Large House Plans | Oversized Designs | Owner’s Suite on Second Floor | Recreational Room | Screened Porches | Side Entry Garage | Study | Traditional | Upstairs Laundry Room | Walk-in Closet | Walk-in Pantry
Elegant Traditional Colonial Home Plan with Timeless Brick Exterior
Explore this 4-bedroom, 3-bathroom Georgian-inspired Colonial home with 3,200 heated square feet, balanced symmetry, and refined detailing—an ideal blend of history and modern comfort.
This Traditional Colonial house plan brings classic American architecture into the modern age. Its full brick façade, double gables, and formal entryway reflect centuries of design heritage while providing a practical, family-friendly layout.
Architectural Overview
The home’s design embodies Traditional Colonial symmetry with Georgian influences—an even window alignment, centered doorway, and steep gable rooflines. The brick exterior offers timeless durability, blending effortlessly into suburban and estate settings. Decorative shutters and arched windows add refinement while maintaining warmth and character.
Interior Highlights
- Spacious open-concept family area combining kitchen, breakfast nook, and great room for effortless entertaining.
- Formal dining room located off the foyer, perfect for gatherings or holiday meals.
- Private study or office near the entryway, ideal for work-from-home needs.
- Fireplace-centered living room with views of the backyard and access to a covered porch.
Bedrooms & Bathrooms
- Owner’s Suite: Upper-level retreat with vaulted ceilings, large walk-in closet, and luxurious ensuite bath featuring double vanities and soaking tub.
- Secondary Bedrooms: Three spacious guest or children’s rooms, each with ample closet space and shared bath access.
- Main Level Bath: Convenient powder room for guests near the foyer.
Kitchen Features
- Central kitchen island with breakfast seating and custom cabinetry.
- Walk-in pantry for extra storage and organization.
- Formal and casual dining options—the perfect combination of everyday and elegant.
Garage & Storage
- Attached two-car garage with side or front entry design for curb appeal and convenience.
- Built-in mudroom access from the garage with storage cubbies and coat hooks.
- Optional unfinished attic or bonus room for future expansion.
Outdoor Living
- Expansive covered front porch supported by columns, ideal for evening relaxation.
- Brick and stone detailing enhance texture and visual depth.
- Optional rear patio or screened porch for backyard enjoyment.
Architectural Style: Traditional Colonial with Georgian Influence
This plan’s refined proportions, high roofline, and symmetrical layout exemplify the essence of Colonial and Georgian tradition. Learn more about this historic style’s evolution at ArchDaily.
Key Benefits of This Plan
- Energy-efficient design: Optimized wall assemblies and window placement reduce heating/cooling costs.
- Flexible interior layout: Optional bonus room or finished basement available.
- Family-focused flow: Seamless circulation from garage to kitchen and living spaces.
Included with Every Purchase
- CAD + PDF Files: Professionally drafted and editable for modification.
- Unlimited Build License: Construct this plan multiple times at no additional cost.
- Structural Engineering Included: Fully reviewed to meet local code compliance.
- Foundation Options: Choose from slab, crawlspace, or basement foundation.
- Plan Preview: View before you buy to ensure every detail suits your vision.
Why Choose This Traditional Colonial Plan?
This home suits families who admire timeless American architecture but want modern function. It’s a perfect blend of formality and comfort—ideal for entertaining, raising a family, or retiring in style.
Frequently Asked Questions
Can I modify this plan? Yes, customize the layout, add a basement, or update exterior finishes—get a modification quote here.
What’s included in my purchase? You’ll receive editable CAD files, detailed PDFs, and engineered plans ready for permitting.
Is this plan good for narrow lots? The footprint is versatile and fits both standard and corner lots.
Can I reuse this plan for multiple builds? Absolutely—our unlimited build license allows it.
Start Building Your Colonial Dream
Your dream home starts with great design. Contact our support team at support@myhomefloorplans.com or visit MyHomeFloorPlans.com to get started today.
14-2106 HOUSE PLAN – Traditional Colonial Home Plan – 4-Bed, 3-Bath, 3,200 SF
- BOTH a PDF and CAD file (sent to the email provided/a copy of the downloadable files will be in your account here)
- PDF – Easily printable at any local print shop
- CAD Files – Delivered in AutoCAD format. Required for structural engineering and very helpful for modifications.
- Structural Engineering – Included with every plan unless not shown in the product images. Very helpful and reduces engineering time dramatically for any state. *All plans must be approved by engineer licensed in state of build*
Disclaimer
Verify dimensions, square footage, and description against product images before purchase. Currently, most attributes were extracted with AI and have not been manually reviewed.
My Home Floor Plans, Inc. does not assume liability for any deviations in the plans. All information must be confirmed by your contractor prior to construction. Dimensions govern over scale.



