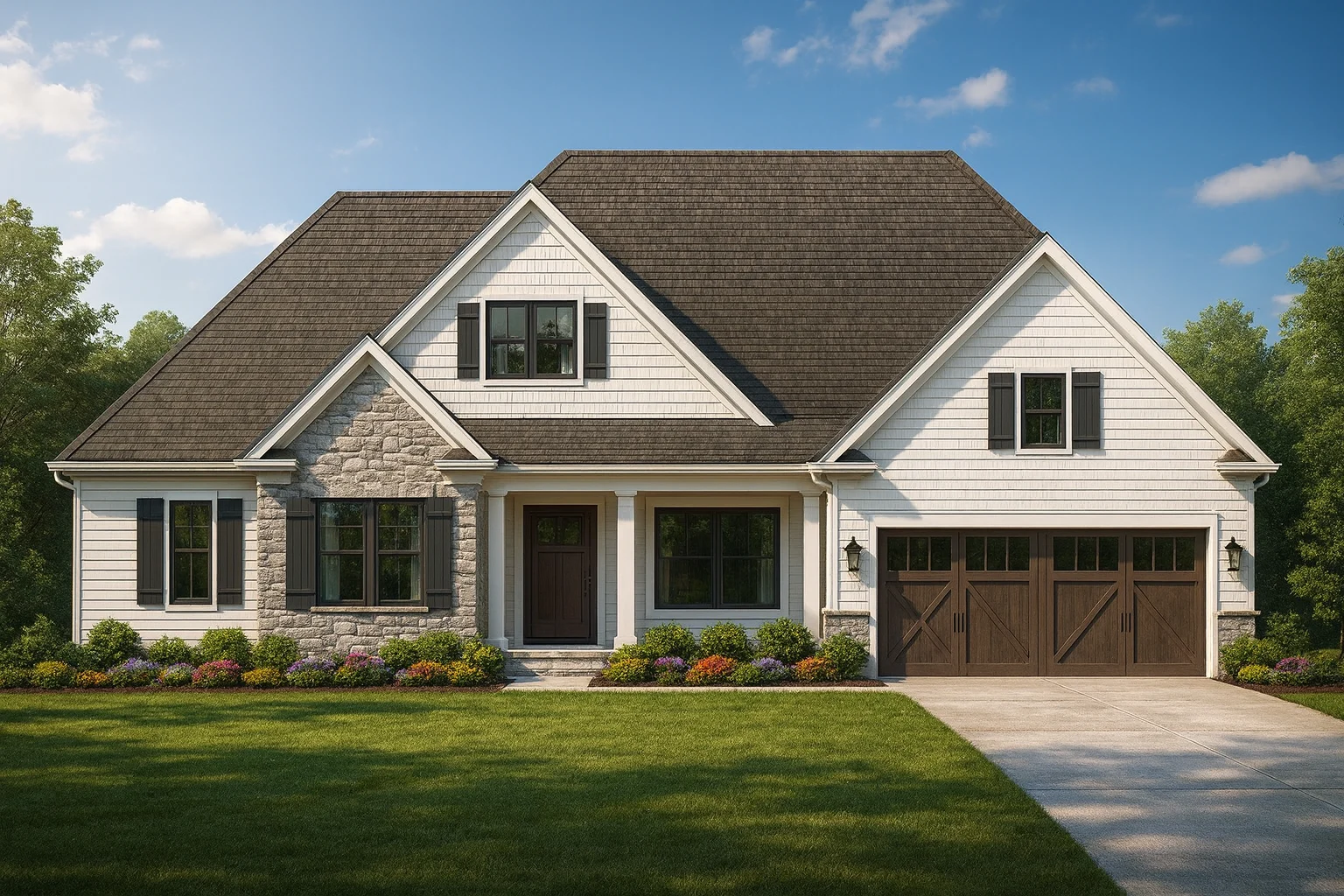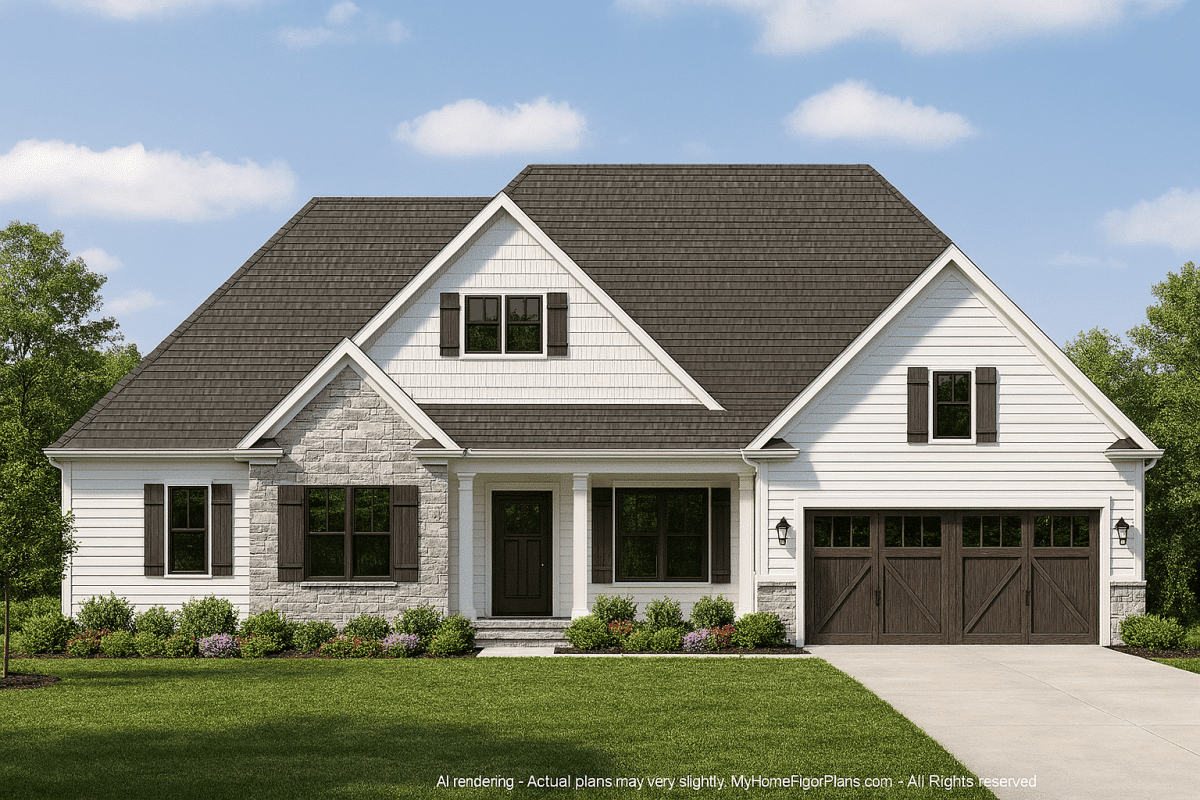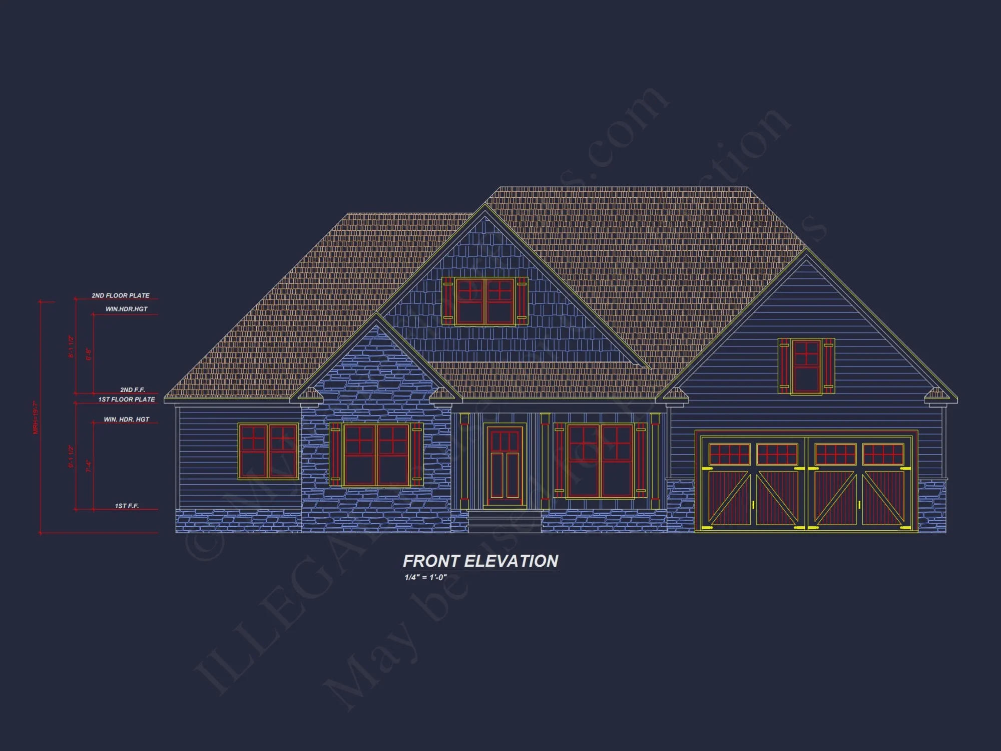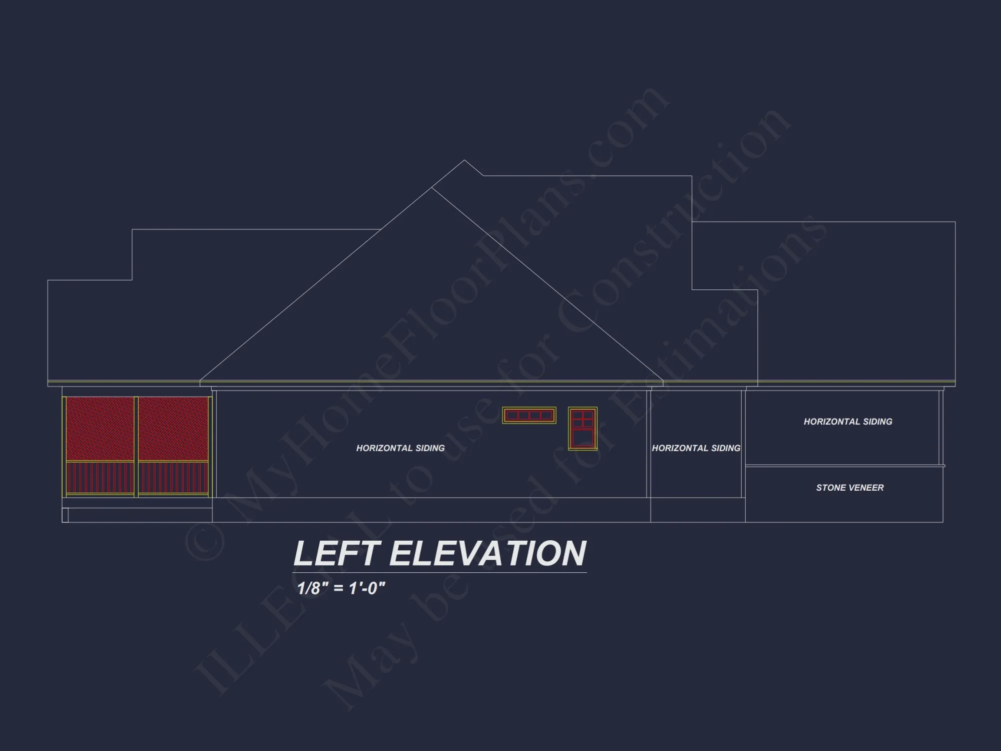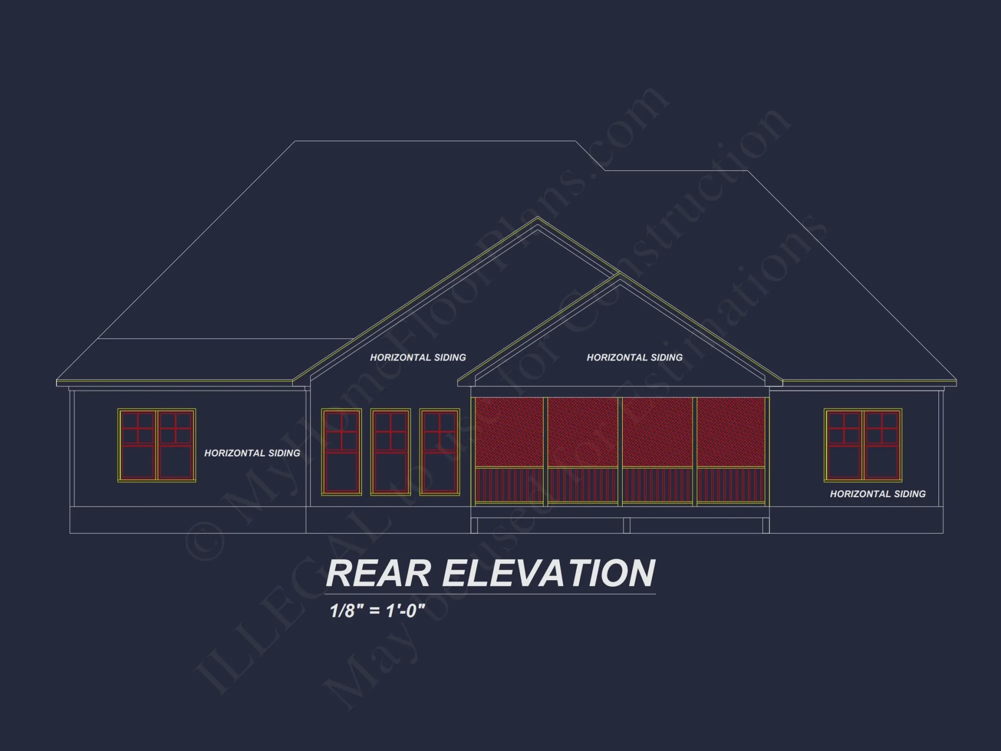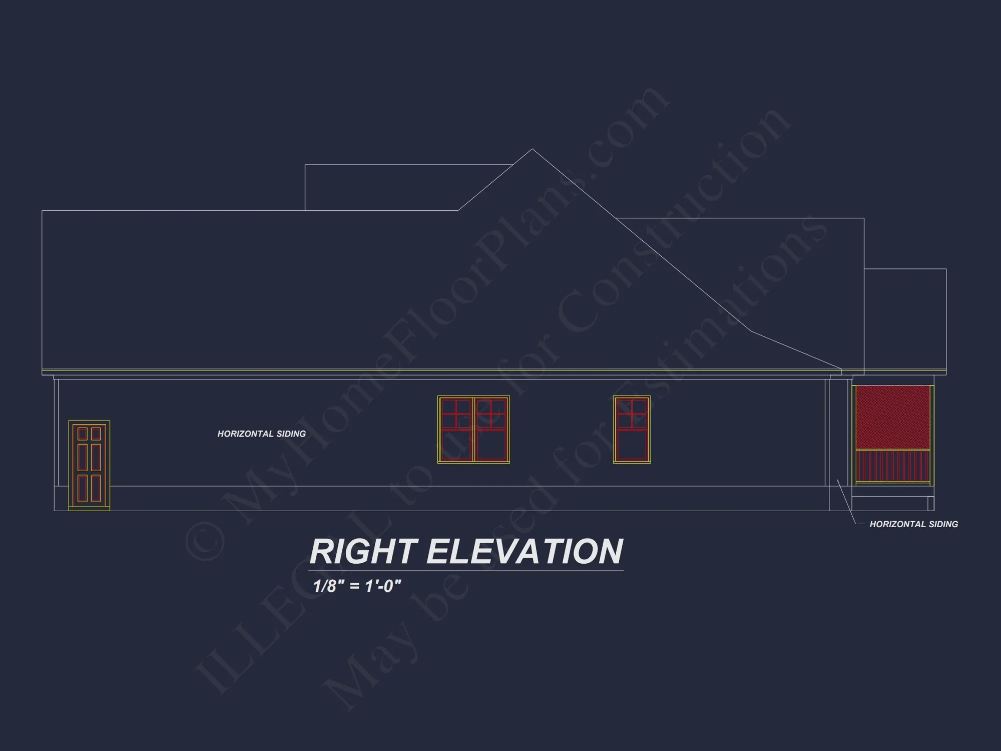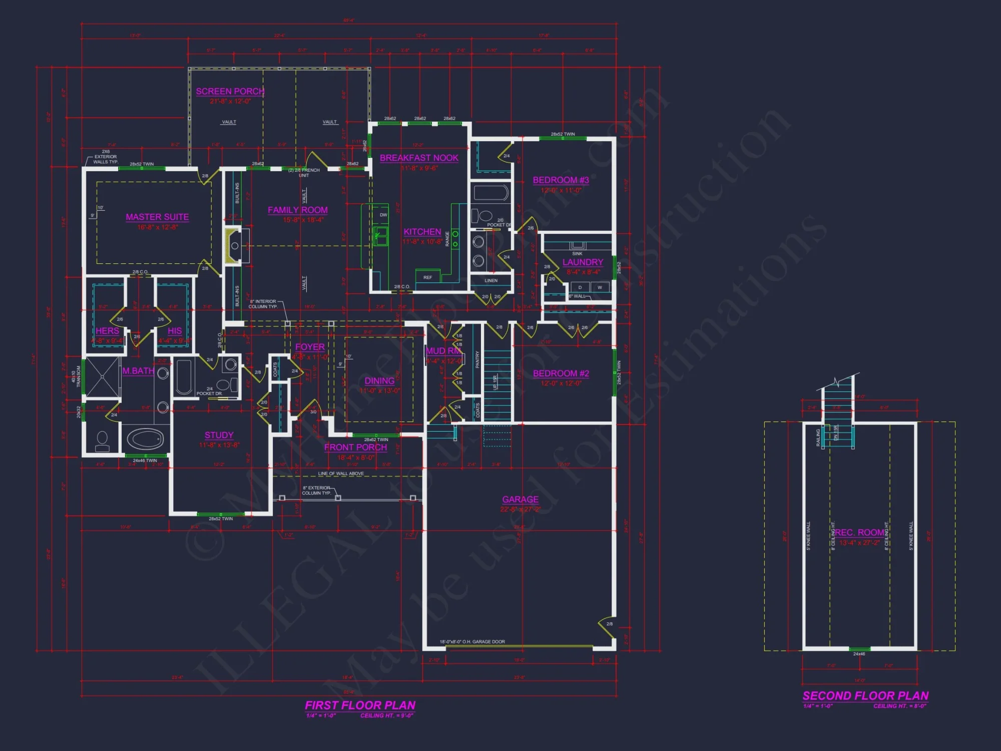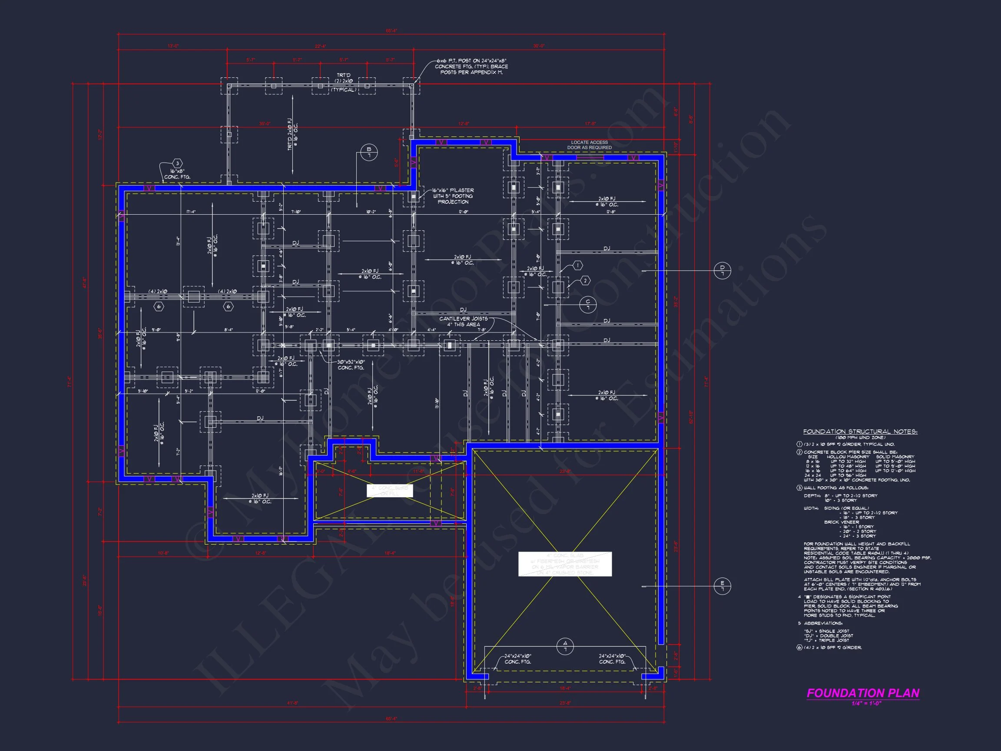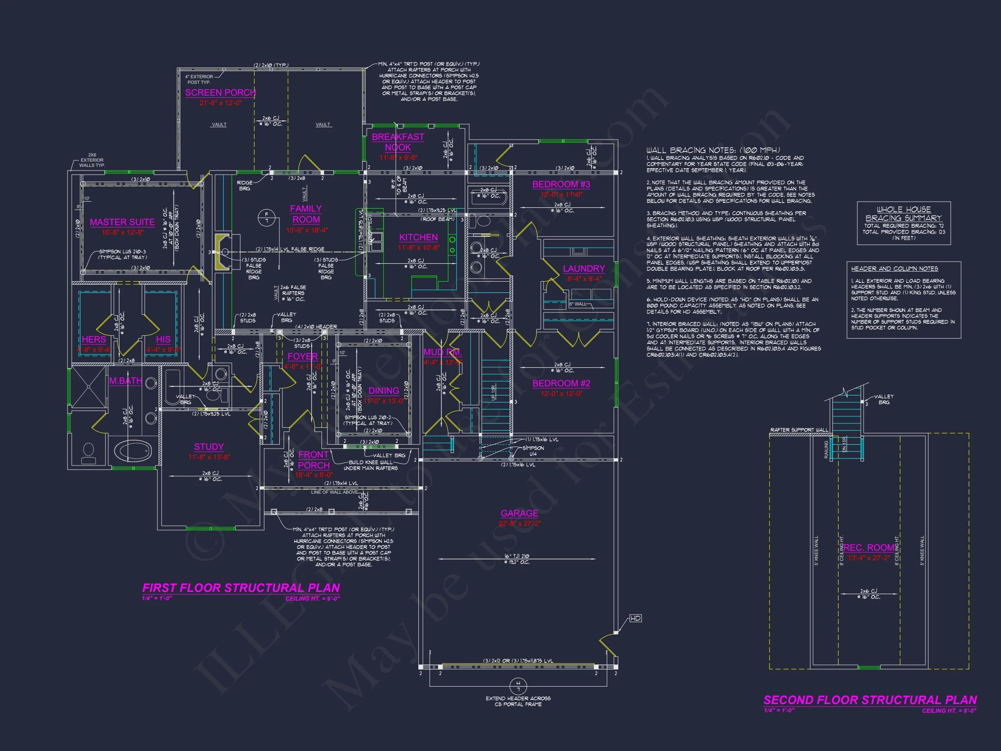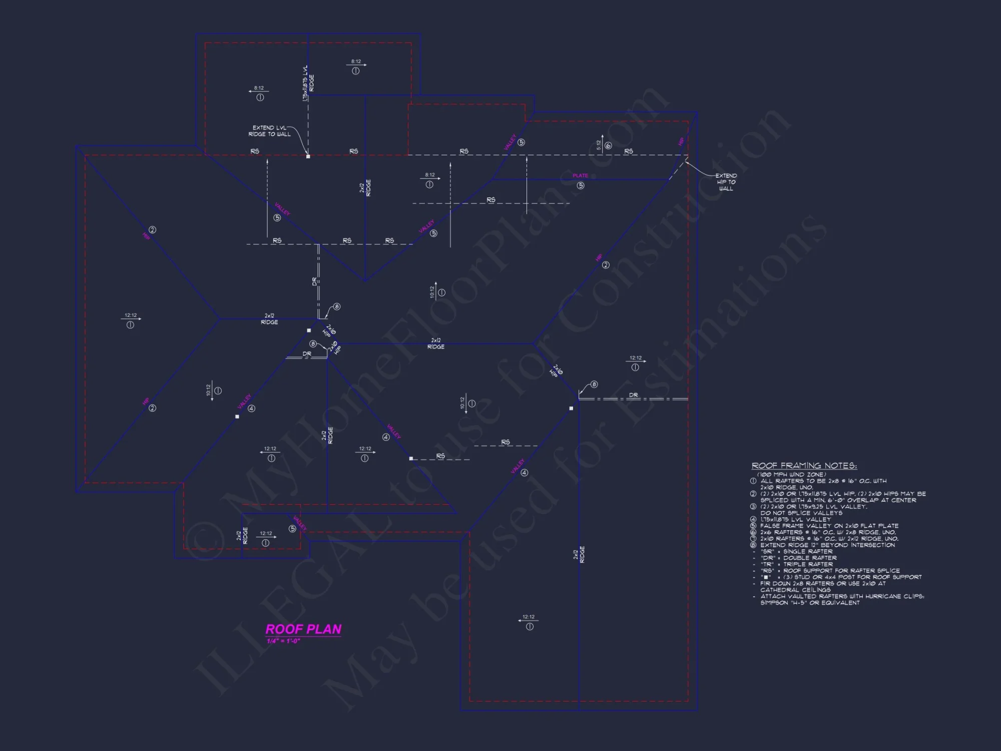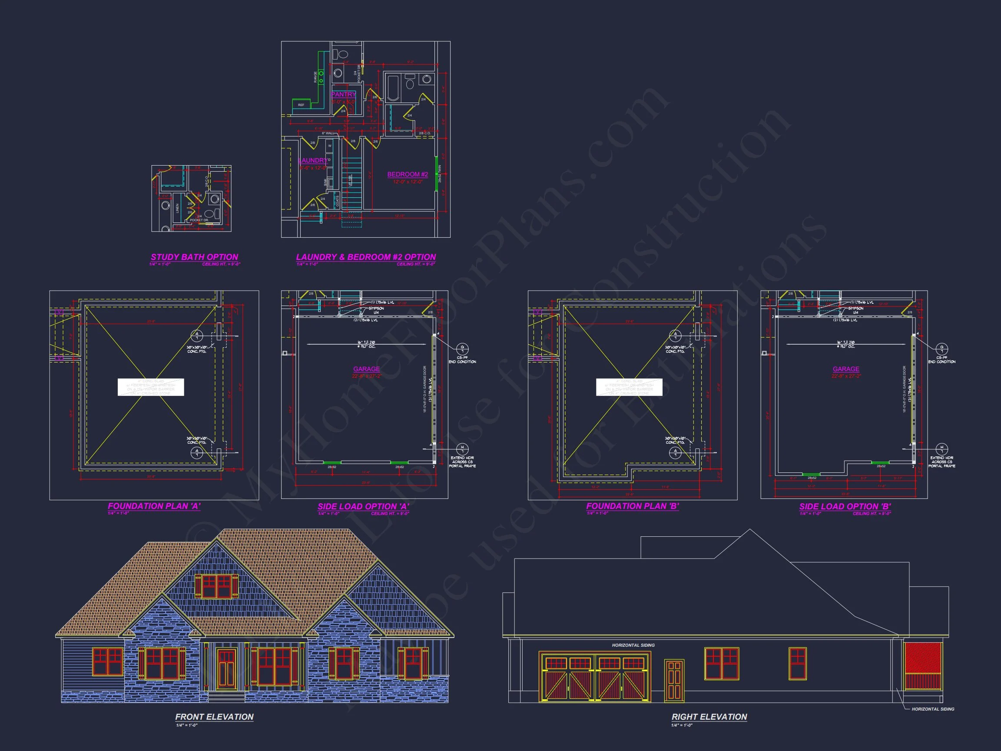15-1630 HOUSE PLAN – Modern Farmhouse Home Plan – 3-Bed, 2.5-Bath, 2,650 SF
Modern Farmhouse and Craftsman house plan with stone and siding exterior • 3 bed • 2.5 bath • 2,650 SF. Open floor plan, covered front porch, and rear patio. Includes CAD+PDF + unlimited build license.
Original price was: $1,976.45.$1,254.99Current price is: $1,254.99.
999 in stock
* Please verify all details with the actual plan, as the plan takes precedence over the information shown below.
| Width | 65'-4" |
|---|---|
| Depth | 71'-4" |
| Htd SF | |
| Unhtd SF | |
| Bedrooms | |
| Bathrooms | |
| # of Floors | |
| # Garage Bays | |
| Architectural Styles | |
| Indoor Features | Open Floor Plan, Foyer, Mudroom, Family Room, Fireplace, Study, Recreational Room, Downstairs Laundry Room |
| Outdoor Features | |
| Bed and Bath Features | Bedrooms on First Floor, Owner's Suite on First Floor, Walk-in Closet |
| Kitchen Features | |
| Garage Features | |
| Condition | New |
| Ceiling Features | |
| Structure Type | |
| Exterior Material |
Eric Williams – November 16, 2024
Every design category promises CAD as standard, making modifications budget-friendly for both homeowners and pros.
9 FT+ Ceilings | Bedrooms on First and Second Floors | Breakfast Nook | Covered Front Porch | Craftsman | Downstairs Laundry Room | Family Room | Fireplaces | Foyer | Front Entry | Home Plans with Mudrooms | Kitchen Island | Large House Plans | Open Floor Plan Designs | Owner’s Suite on the First Floor | Recreational Room | Screened Porches | Southern | Study | Traditional | Walk-in Closet
Modern Farmhouse Meets Craftsman Charm
Explore this 3-bedroom, 2.5-bath Modern Farmhouse home plan offering 2,650 heated sq. ft. with rustic stonework, vertical board and batten siding, and timeless curb appeal.
This Modern Farmhouse design blends clean architectural lines with Craftsman craftsmanship to create a perfect family home. The inviting façade pairs horizontal siding with vertical board and batten and stone details that give texture and depth. Ideal for suburban or rural lots, it offers both elegance and comfort for modern living.
Main Living Spaces
The open-concept layout connects the kitchen, dining, and great room seamlessly, encouraging easy interaction and entertaining. A vaulted ceiling enhances the spacious feeling, while large windows fill the home with natural light.
- Great Room: Centered around a cozy fireplace and built-in shelving, it’s the heart of the home for gatherings and relaxation.
- Kitchen: Includes a large island with seating, walk-in pantry, and generous cabinetry. View kitchen island plans.
- Dining Area: Bright and open with easy access to the covered patio for outdoor dining.
Bedrooms and Baths
- Owner’s Suite: Conveniently located on the main floor, with vaulted ceiling, dual walk-in closets, and spa-style bath with soaking tub and separate shower.
- Additional Bedrooms: Two upstairs bedrooms share a full bath and overlook the great room below.
- Powder Room: Perfect for guests near the main living areas.
Outdoor and Garage Features
- Front Porch: Deep, covered porch with wood columns and stone bases adds farmhouse charm. Browse porch designs.
- Rear Patio: Covered outdoor living space ideal for entertaining or enjoying quiet evenings.
- Garage: Attached two-car garage with side entry and direct access to the mudroom.
Interior Highlights
- Mudroom: Functional entry from the garage featuring lockers and built-in storage.
- Home Office: Private workspace near the foyer for remote work or study.
- Bonus Room: Flexible space above the garage for hobbies, media, or playroom.
Materials and Detailing
The exterior blends board and batten, horizontal lap siding, and stone veneer for balanced texture. Craftsman-style gable brackets and wood trim complement the farmhouse-inspired palette. The roof features durable asphalt shingles, ensuring long-lasting appeal.
Energy Efficiency and Functionality
- Energy-efficient windows and doors for year-round comfort.
- Open circulation patterns reduce wasted space.
- Optional basement or crawlspace foundations available.
Included with Every Plan
- Editable CAD + PDF Files for customization and easy printing.
- Unlimited Build License—construct once or multiple times.
- Structural Engineering Included to meet code requirements.
- Free foundation type changes (slab, crawl, or basement).
Style Summary
This plan showcases the perfect harmony between Modern Farmhouse simplicity and Craftsman detailing. Its timeless design adapts beautifully to various regions and lifestyles. Learn more about architectural balance and detailing on ArchDaily.
Frequently Asked Questions
Can I customize this plan? Yes, we offer quick and affordable plan modifications—change layout, room sizes, or materials easily.
Is engineering included? Absolutely—our plans come stamped and code-compliant for your region.
Can I preview the blueprints? Yes, you can view every sheet before you buy.
Is this plan family-friendly? Yes, with an open floor plan and dedicated storage, it’s ideal for growing families.
Start Building Your Dream Farmhouse
With its timeless blend of rustic and modern features, this home plan offers the best of both worlds—style, comfort, and flexibility. Get in touch with our experts at support@myhomefloorplans.com or request a free customization quote today.
15-1630 HOUSE PLAN – Modern Farmhouse Home Plan – 3-Bed, 2.5-Bath, 2,650 SF
- BOTH a PDF and CAD file (sent to the email provided/a copy of the downloadable files will be in your account here)
- PDF – Easily printable at any local print shop
- CAD Files – Delivered in AutoCAD format. Required for structural engineering and very helpful for modifications.
- Structural Engineering – Included with every plan unless not shown in the product images. Very helpful and reduces engineering time dramatically for any state. *All plans must be approved by engineer licensed in state of build*
Disclaimer
Verify dimensions, square footage, and description against product images before purchase. Currently, most attributes were extracted with AI and have not been manually reviewed.
My Home Floor Plans, Inc. does not assume liability for any deviations in the plans. All information must be confirmed by your contractor prior to construction. Dimensions govern over scale.



