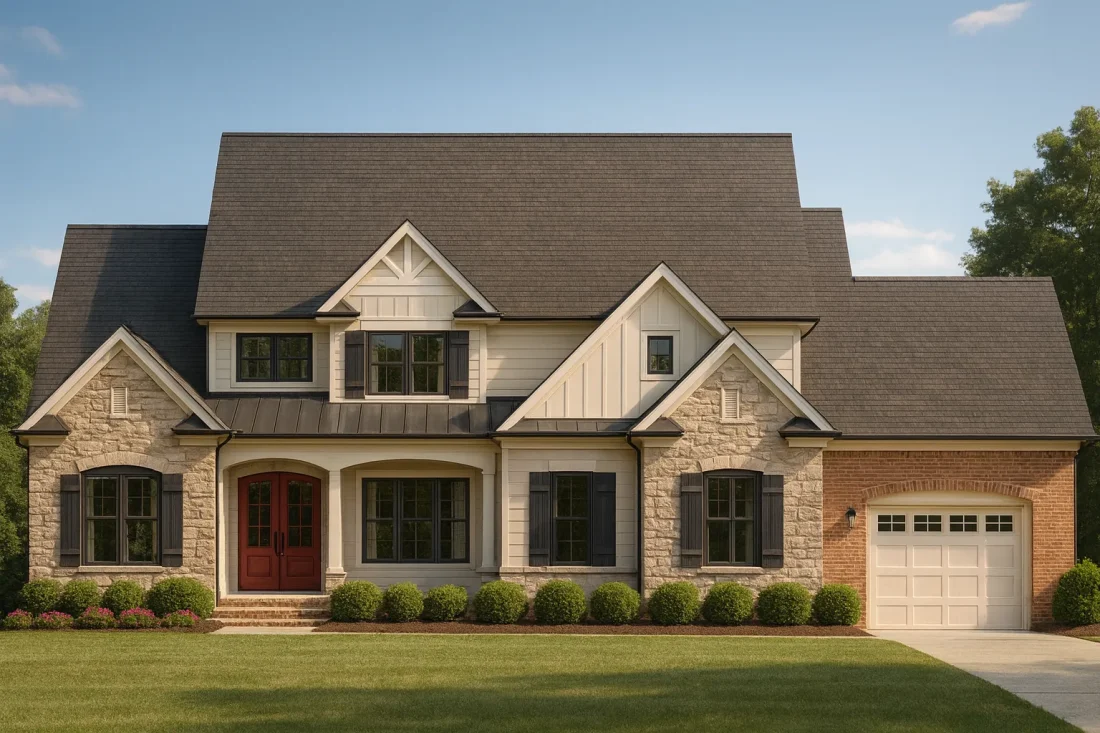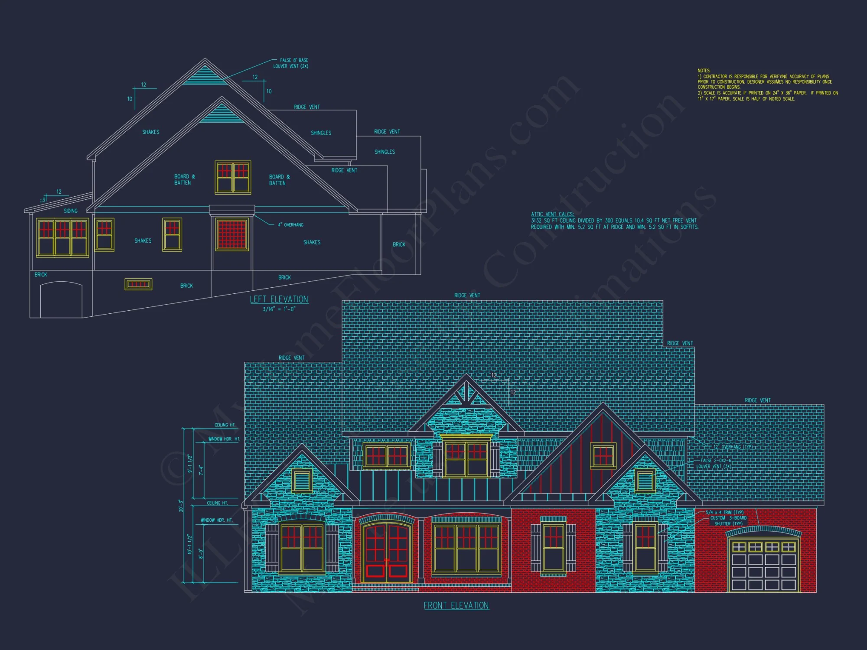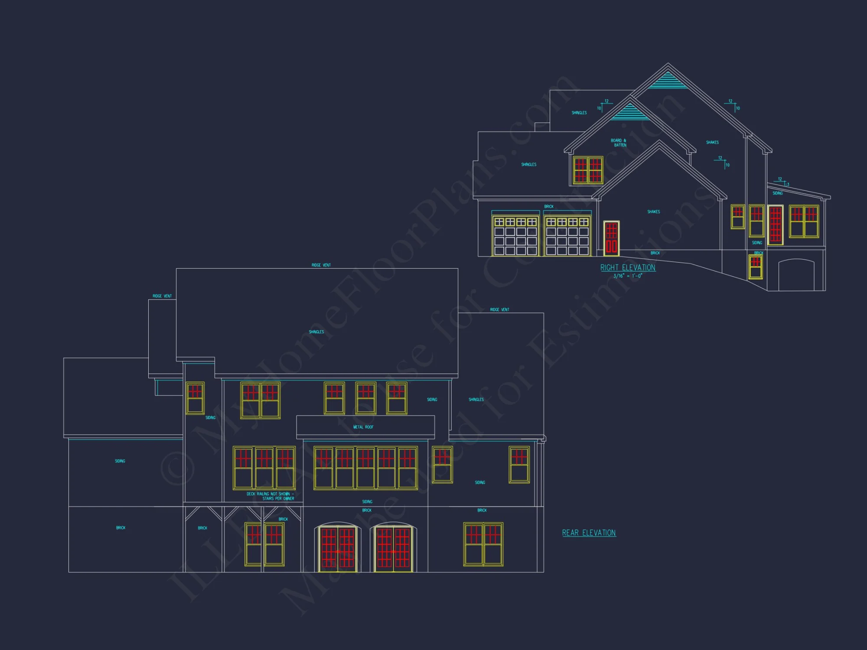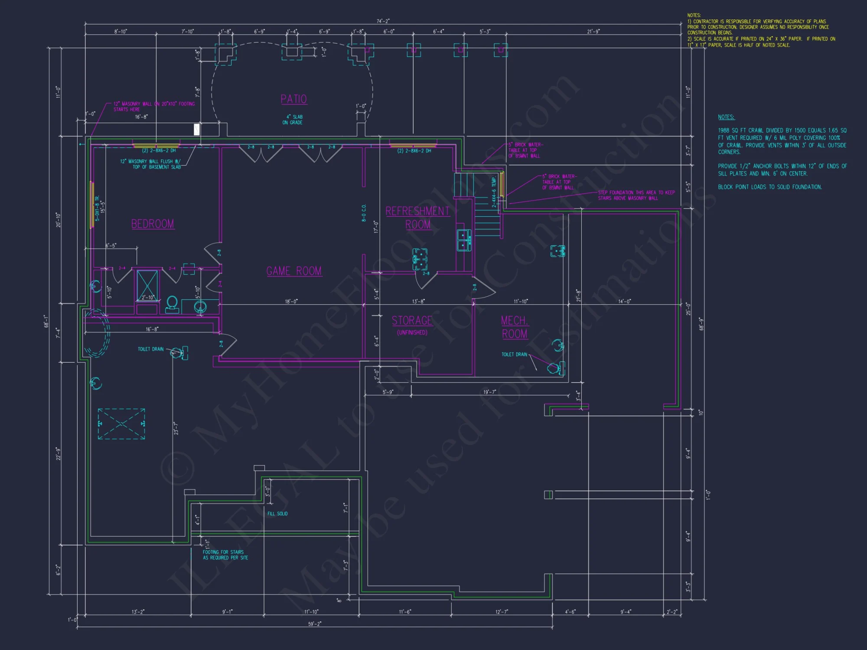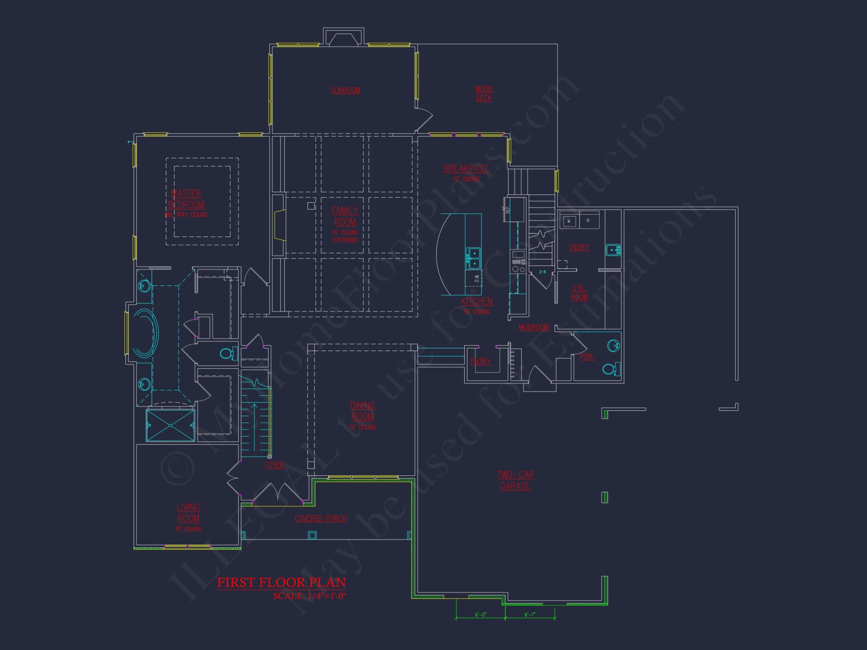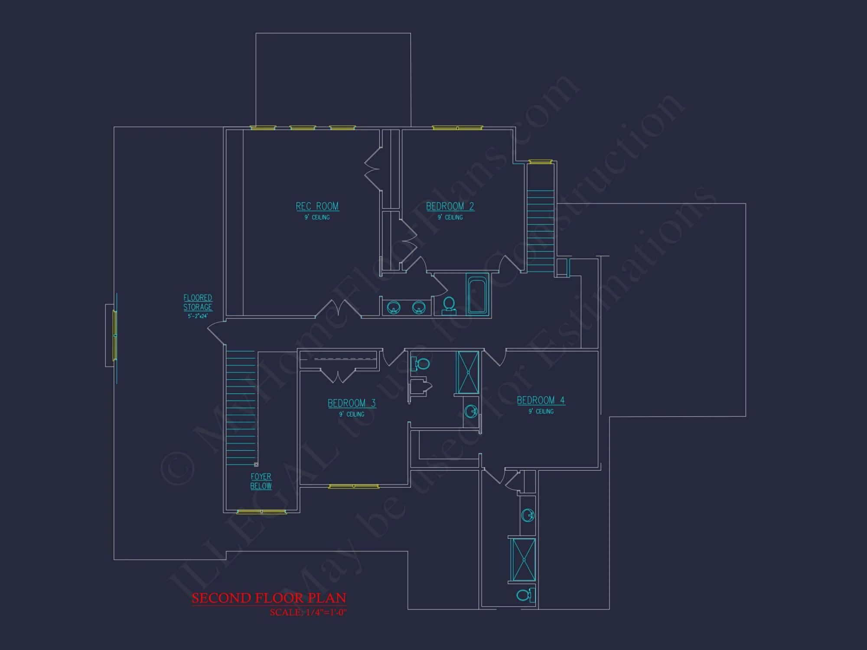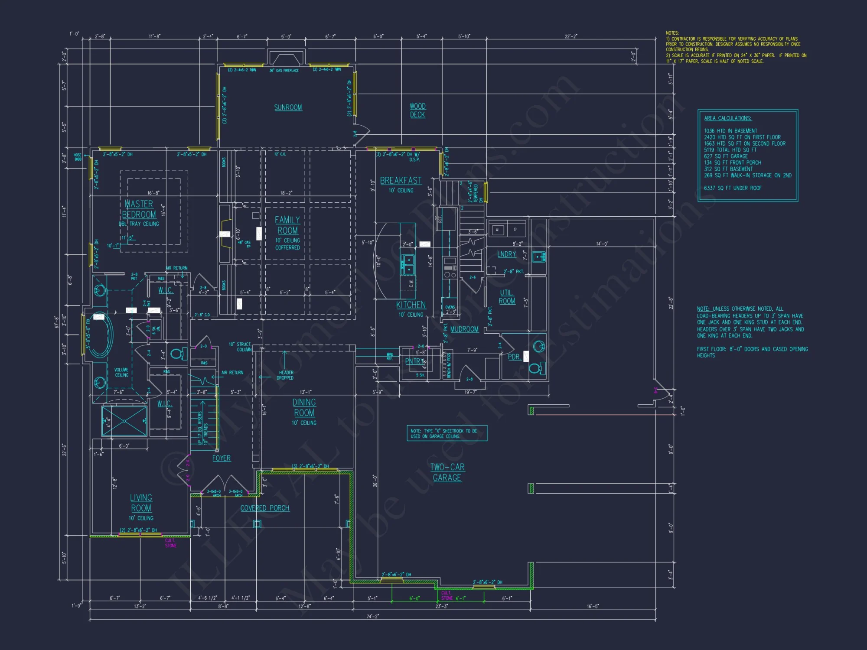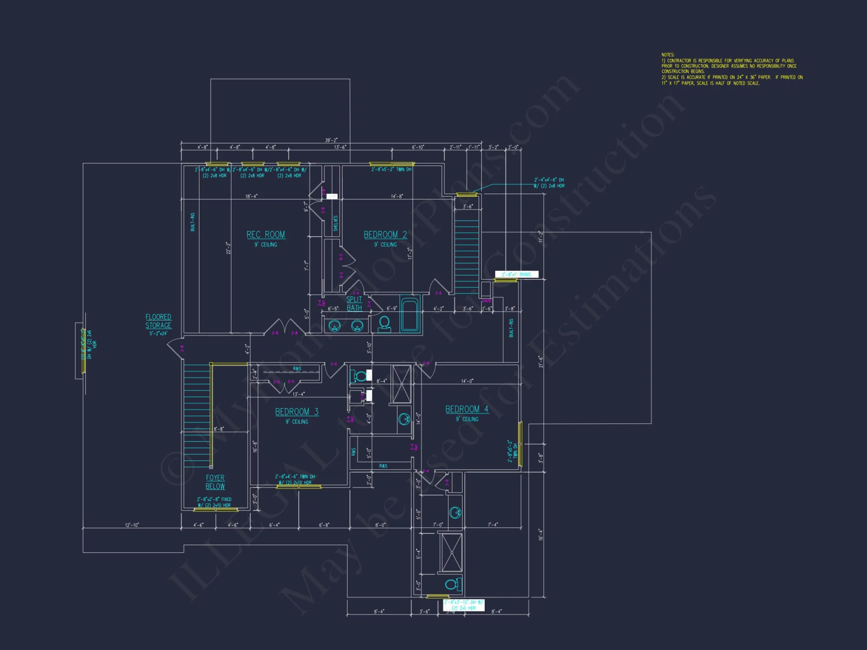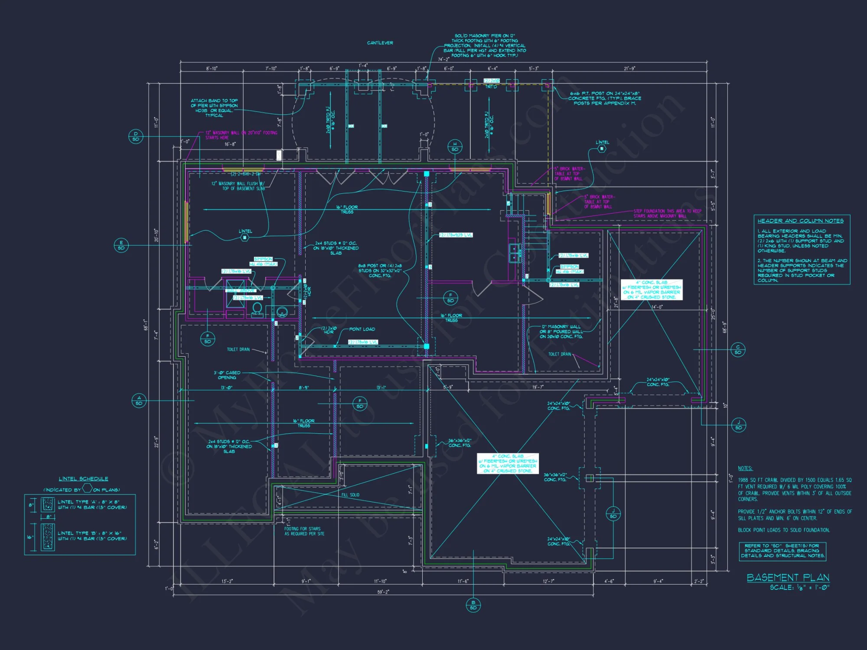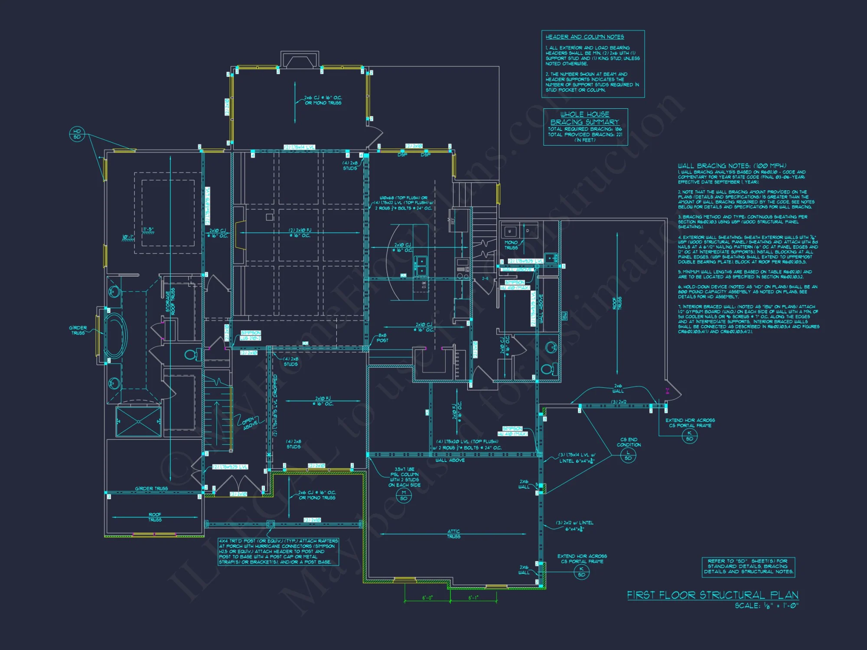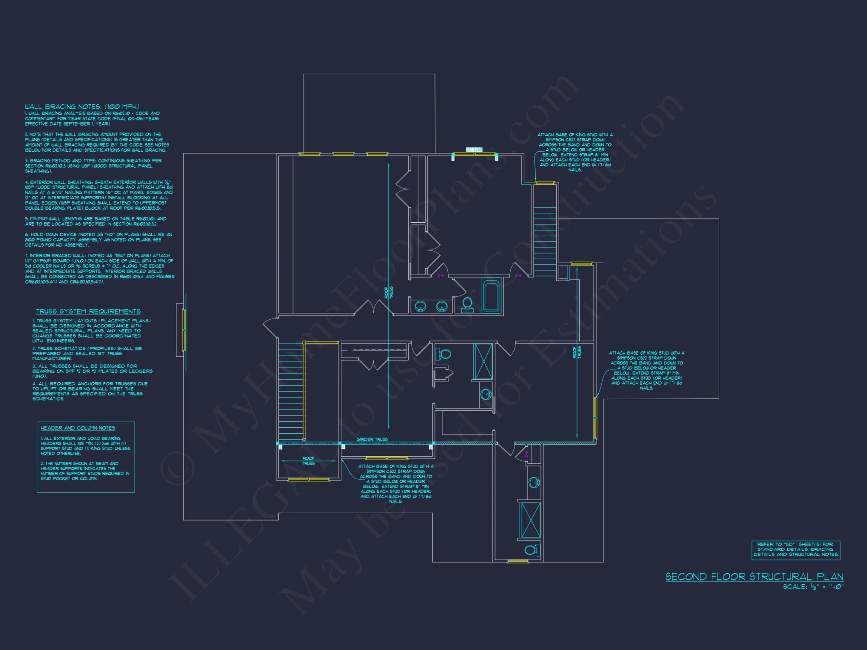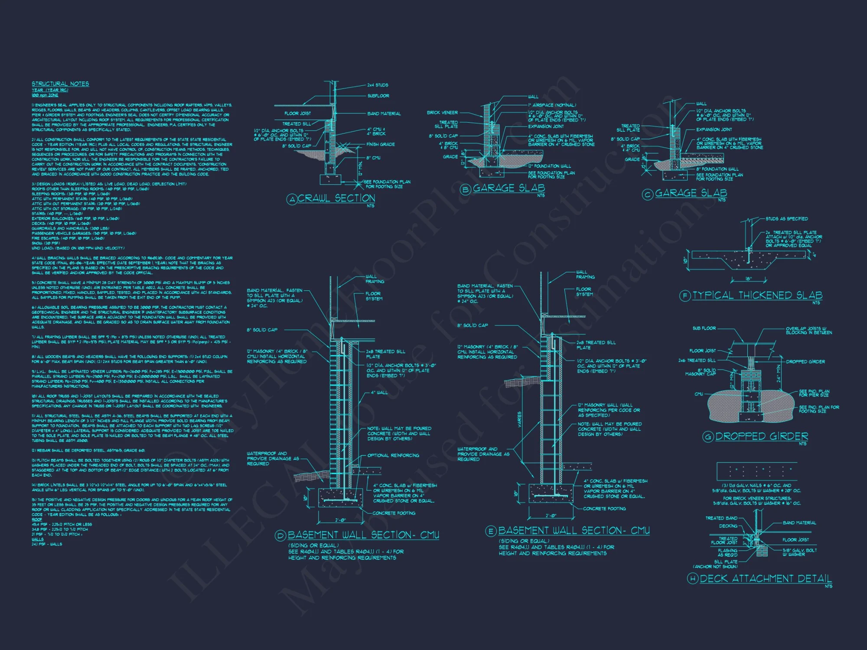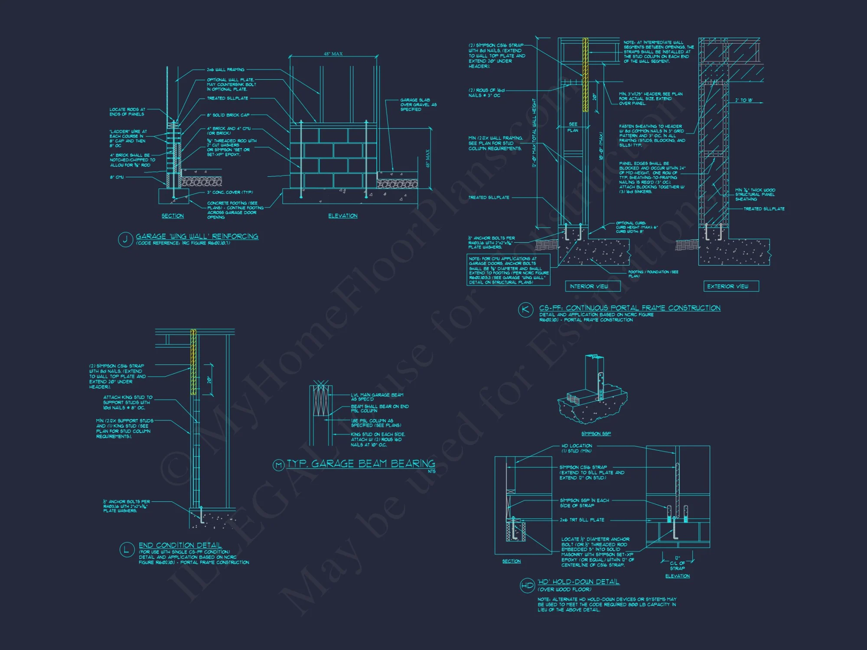16-1025 HOUSE PLAN – Traditional Craftsman Home Plan – 4-Bed, 3.5-Bath, 3,100 SF
Traditional Craftsman and Transitional Farmhouse house plan with brick, stone, and board and batten exterior • 4 bed • 3.5 bath • 3,100 SF. Open layout, covered porch, bonus loft. Includes CAD+PDF + unlimited build license.
Original price was: $3,870.17.$1,954.21Current price is: $1,954.21.
999 in stock
* Please verify all details with the actual plan, as the plan takes precedence over the information shown below.
| Architectural Styles | |
|---|---|
| Width | 74'-2" |
| Depth | 67'-8" |
| Htd SF | |
| Unhtd SF | |
| Bedrooms | |
| Bathrooms | |
| # of Floors | |
| # Garage Bays | |
| Indoor Features | Open Floor Plan, Foyer, Mudroom, Great Room, Family Room, Fireplace, Office/Study, Recreational Room, Bonus Room, Basement |
| Outdoor Features | |
| Bed and Bath Features | Bedrooms on First Floor, Bedrooms on Second Floor, Owner's Suite on First Floor, Jack and Jill Bathroom, Walk-in Closet |
| Kitchen Features | |
| Garage Features | |
| Condition | New |
| Ceiling Features | |
| Structure Type | |
| Exterior Material |
No reviews yet.
10 FT+ Ceilings | 9 FT+ Ceilings | Basement | Basement Garage | Bedrooms on First and Second Floors | Bonus Rooms | Breakfast Nook | Builder Favorites | Covered Deck | Covered Front Porch | Covered Patio | Craftsman | Family Room | Fireplaces | Fireplaces | First-Floor Bedrooms | Foyer | Front Entry | Great Room | Home Plans with Mudrooms | Jack and Jill | Kitchen Island | Luxury | Modern Craftsman Designs | Narrow Lot Designs | Office/Study Designs | Open Floor Plan Designs | Oversized Designs | Owner’s Suite on the First Floor | Patios | Recreational Room | Second Floor Bedroom | Sloped Lot | Traditional | Tray Ceilings | Vaulted Ceiling | Walk-in Closet | Walk-in Pantry
Traditional Craftsman Farmhouse Plan with Brick, Stone, and Board and Batten Exterior
Experience 3,100 square feet of timeless design blending Traditional Craftsman character with Transitional Farmhouse warmth — complete with CAD files, PDF sets, and an unlimited build license.
This Traditional Craftsman house plan features a perfect balance of rustic texture and modern refinement. Combining brick, stone, and vertical board and batten siding, it presents a warm, sophisticated look that fits both suburban neighborhoods and country settings.
Exterior Design and Materials
- Elegant brick and stone façade paired with board and batten siding for dynamic texture and lasting durability.
- Steep gable rooflines, dormer windows, and decorative trim highlight the Craftsman influence.
- Large covered porch framed with tapered columns for a welcoming front entry.
- Contrasting textures and natural materials enhance curb appeal from every angle.
Spacious and Functional Layout
- 4 bedrooms and 3.5 bathrooms designed for modern family living.
- Open floor plan connecting family room, dining, and kitchen for seamless interaction.
- Primary suite on the main floor with spa-style bath and walk-in closet.
- Bonus room or optional loft upstairs—ideal for a media space, office, or playroom.
Gourmet Kitchen and Interior Design
- Chef’s kitchen with center island, built-in range, and generous pantry space.
- Craftsman-style details such as wood trim, shaker cabinetry, and crown molding.
- Open sightlines toward the rear patio make entertaining effortless.
- Natural lighting enhances the warmth of wood flooring and neutral color palettes.
Outdoor Living Features
- Covered front porch and optional rear patio for outdoor relaxation.
- Flexible backyard layout supports garden, pool, or firepit enhancements.
- Side-entry garage improves front elevation symmetry and adds convenience.
Architectural Style
This design showcases the essence of Transitional Farmhouse architecture, blending rustic textures with simplified lines. The Traditional Craftsman influence adds handcrafted charm and durable character, perfect for homeowners seeking timeless style. For additional inspiration, explore similar designs on Houzz.
Included Plan Features
- Editable CAD + Printable PDF Files: Customize your design freely.
- Unlimited Build License: Construct multiple times without added cost.
- Free Foundation Modifications: Basement, crawlspace, or slab available.
- Professional Structural Engineering: Code-compliant and ready to build.
- Full Sheet Previews: View every page before purchase.
Similar Collections You’ll Love
- Traditional House Plans
- Farmhouse House Plans
- Brick House Plans
- Stone Exterior Plans
- Transitional House Plans
Frequently Asked Questions
Can I customize this plan? Yes! Adjust layouts, dimensions, and finishes. Get a free quote.
Is it available in different foundations? Yes, choose from slab, crawlspace, or basement.
What’s included with purchase? You’ll receive full CAD + PDF sets, unlimited build license, and structural engineering approval.
Can I see the plan before I buy? Yes, preview it here.
Start Building Your Dream Home
Ready to bring this plan to life? Contact support@myhomefloorplans.com or visit our Contact Page for details.
Classic materials, warm design, and flexible spaces make this Traditional Craftsman Farmhouse the perfect family home.
16-1025 HOUSE PLAN – Traditional Craftsman Home Plan – 4-Bed, 3.5-Bath, 3,100 SF
- BOTH a PDF and CAD file (sent to the email provided/a copy of the downloadable files will be in your account here)
- PDF – Easily printable at any local print shop
- CAD Files – Delivered in AutoCAD format. Required for structural engineering and very helpful for modifications.
- Structural Engineering – Included with every plan unless not shown in the product images. Very helpful and reduces engineering time dramatically for any state. *All plans must be approved by engineer licensed in state of build*
Disclaimer
Verify dimensions, square footage, and description against product images before purchase. Currently, most attributes were extracted with AI and have not been manually reviewed.
My Home Floor Plans, Inc. does not assume liability for any deviations in the plans. All information must be confirmed by your contractor prior to construction. Dimensions govern over scale.



