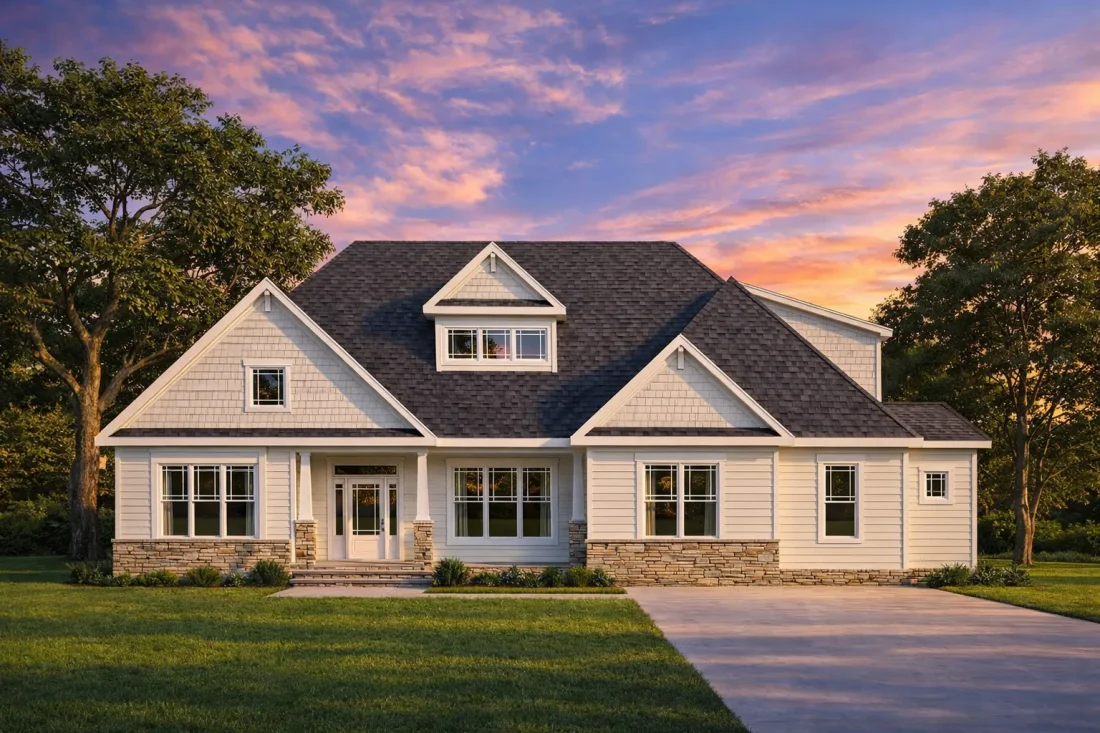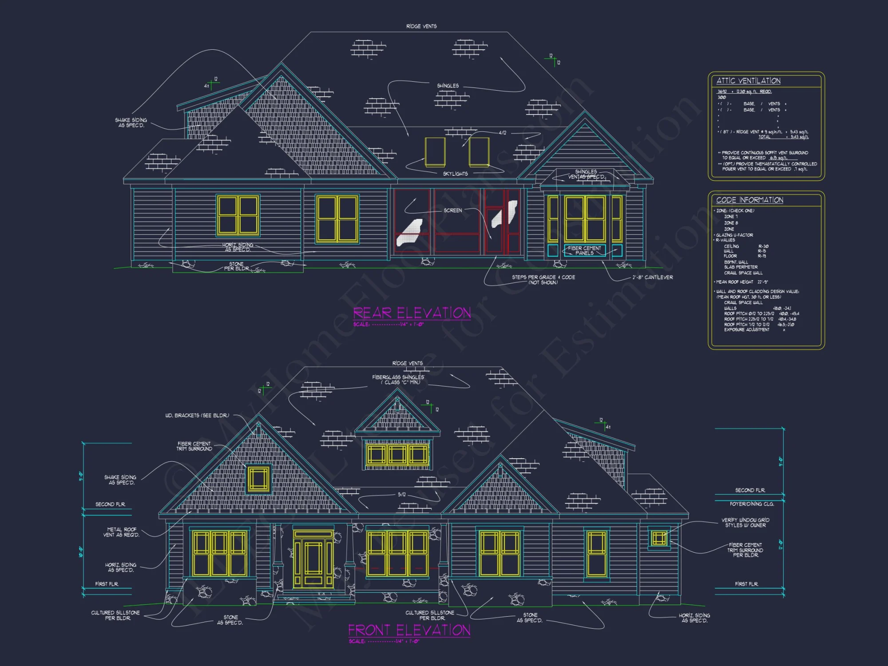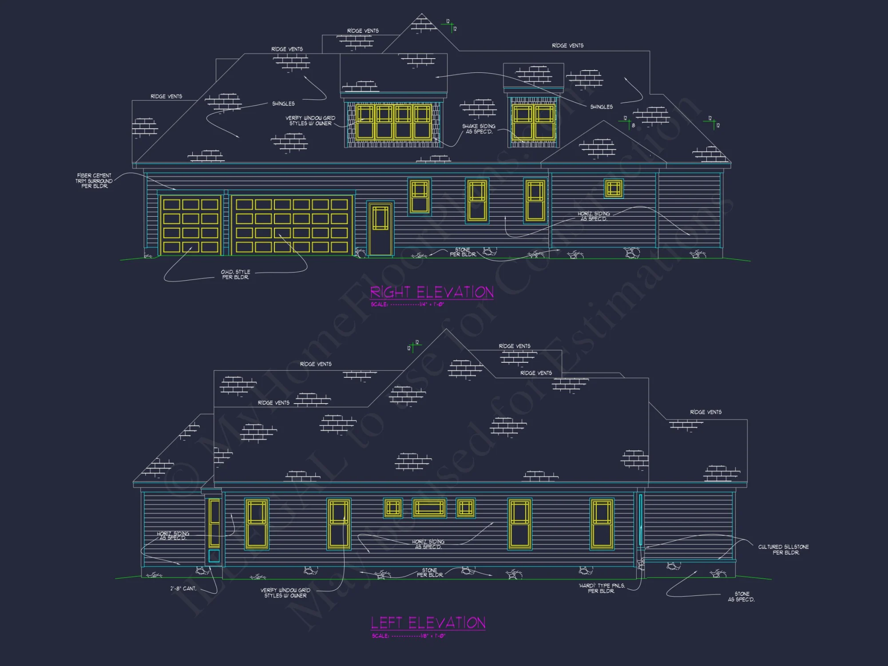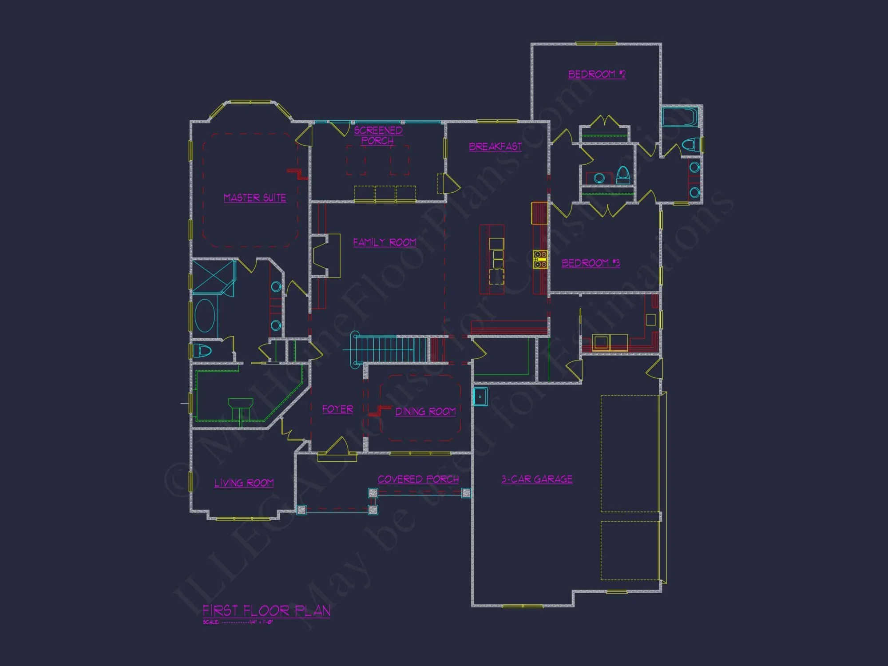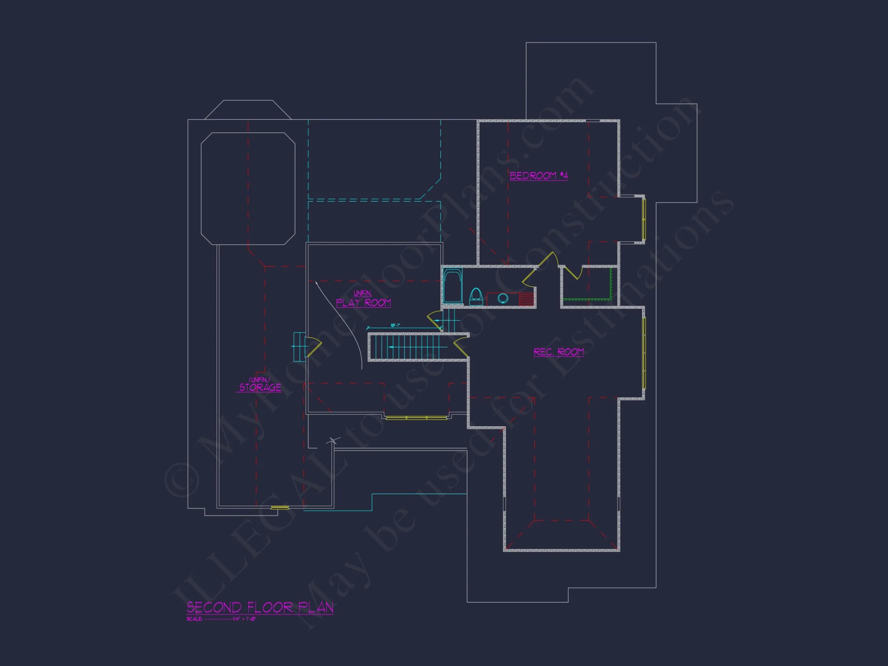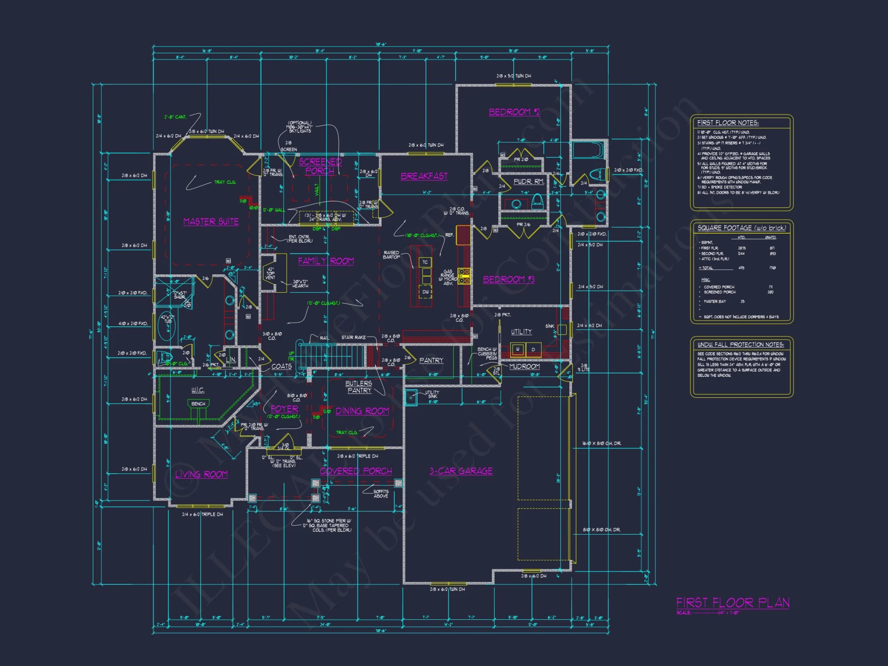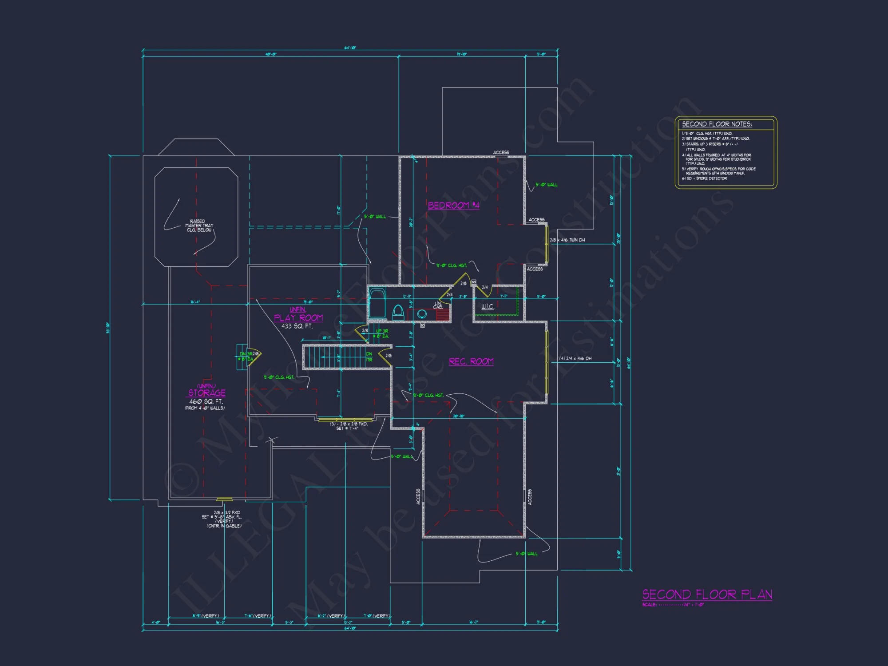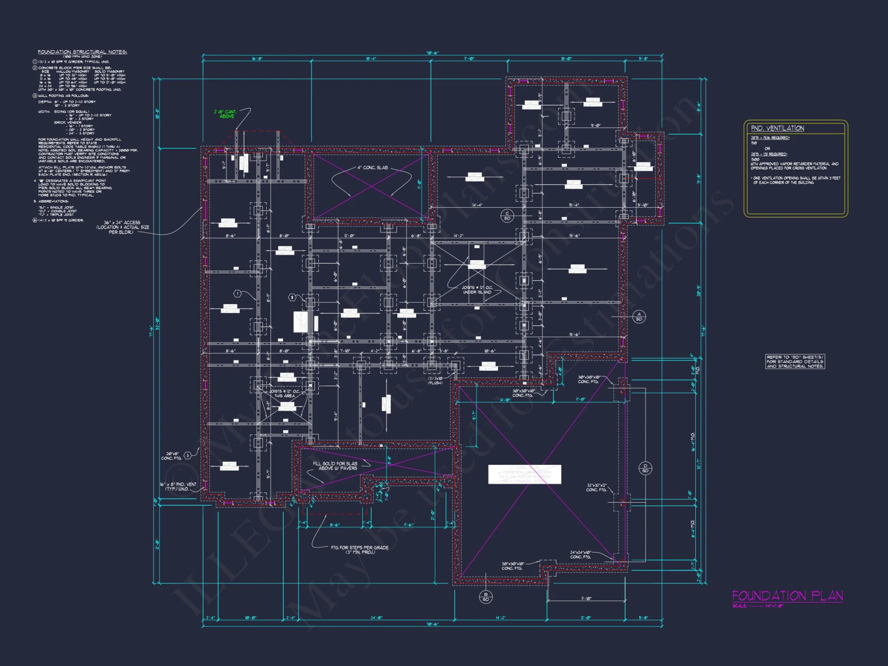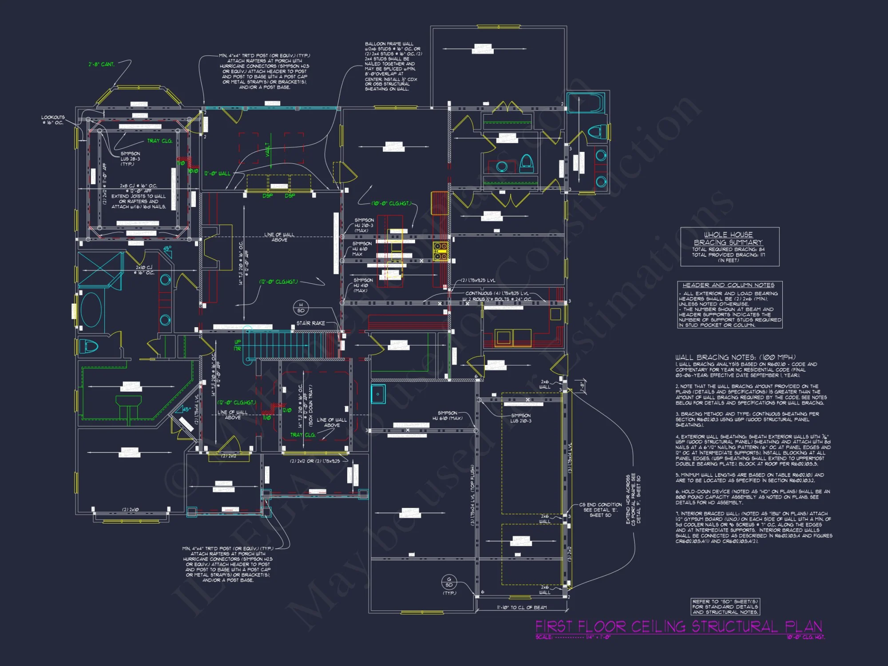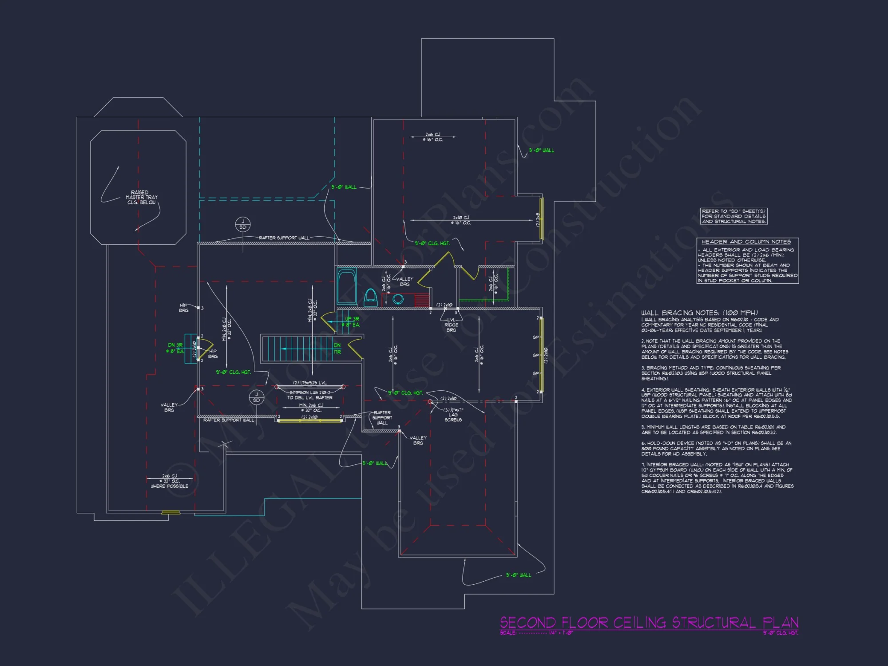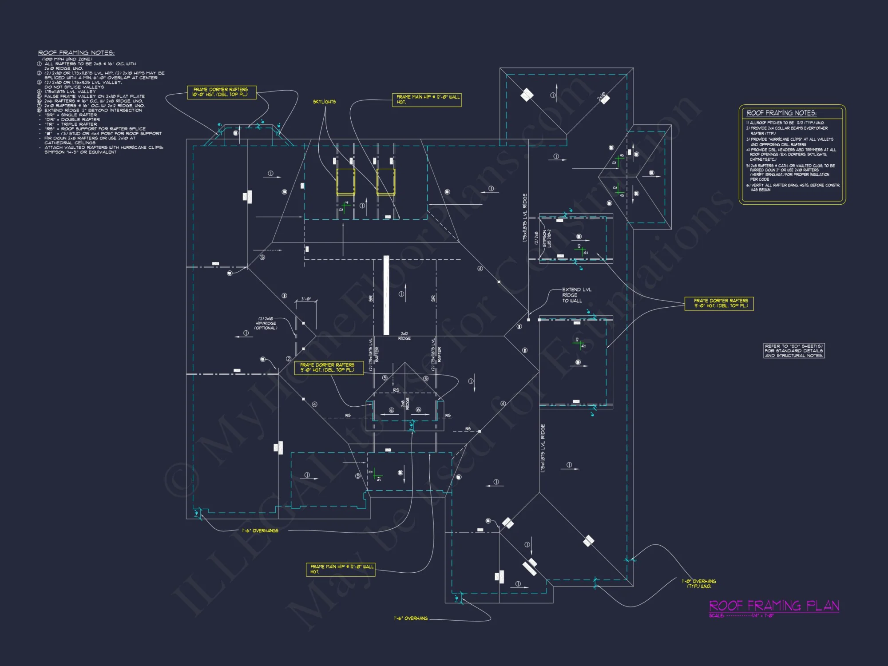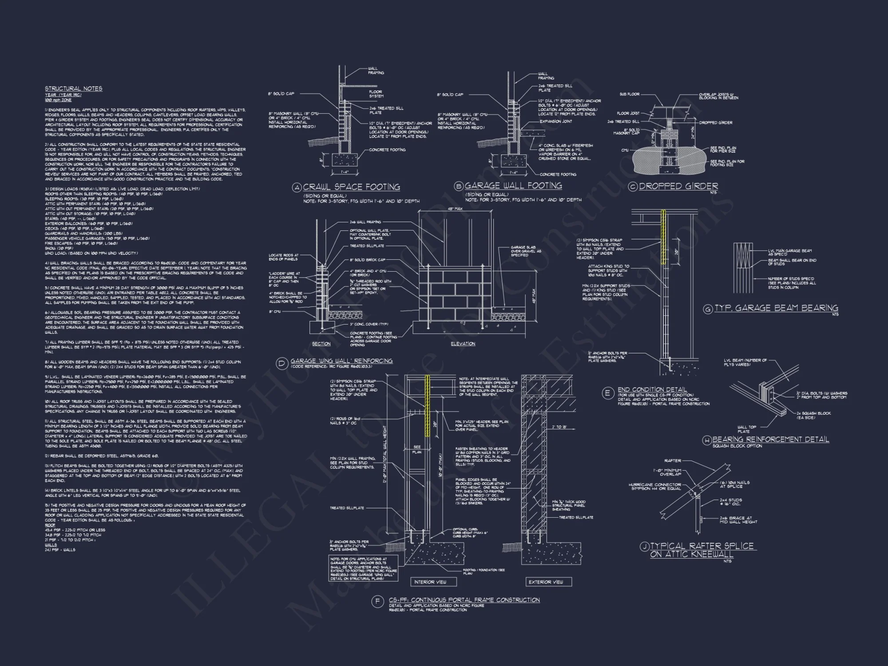16-1244 HOUSE PLAN – Traditional Craftsman House Plan – 3-Bed, 2.5-Bath, 2,450 SF
Traditional Craftsman and Transitional Ranch house plan with stone and siding exterior • 3 bed • 2.5 bath • 2,450 SF. Open layout, covered porch, side-entry garage. Includes CAD+PDF + unlimited build license.
Original price was: $3,370.56.$1,754.99Current price is: $1,754.99.
999 in stock
* Please verify all details with the actual plan, as the plan takes precedence over the information shown below.
| Architectural Styles | |
|---|---|
| Width | 70'-6" |
| Depth | 77'-6" |
| Htd SF | |
| Unhtd SF | |
| Bedrooms | |
| Bathrooms | |
| # of Floors | |
| # Garage Bays | |
| Indoor Features | Great Room, Family Room, Living Room, Recreational Room, Bonus Room, Attic, Basement |
| Outdoor Features | |
| Bed and Bath Features | Bedrooms on First Floor, Owner's Suite on First Floor, Walk-in Closet |
| Kitchen Features | |
| Garage Features | |
| Condition | New |
| Ceiling Features | |
| Structure Type | |
| Exterior Material |
No reviews yet.
9 FT+ Ceilings | Attics | Basement Garage | Bedrooms on First and Second Floors | Bonus Rooms | Breakfast Nook | Covered Front Porch | Covered Rear Porches | Craftsman | Designer Favorite | Family Room | Front Entry | Great Room | Kitchen Island | Large House Plans | Living Room | Oversized Designs | Owner’s Suite on the First Floor | Recreational Room | Screened Porches | Traditional | Walk-in Closet | Walk-in Pantry
Beautiful One-Story Traditional Craftsman Ranch Home Plan
Discover this 2,450 sq. ft. single-story home blending timeless Craftsman detail with transitional design comfort—includes full CAD blueprints, engineering, and unlimited build license.
This Traditional Craftsman Ranch house plan combines elegant exterior materials with a livable and efficient interior layout. The design emphasizes open living, natural light, and easy access between indoor and outdoor spaces.
Home Plan Highlights
- Heated Area: Approximately 2,450 sq. ft. on one level, ideal for families or empty nesters.
- Bedrooms: 3 spacious bedrooms, including a luxurious first-floor Owner Suite.
- Bathrooms: 2.5 well-designed baths with modern fixtures.
- Garage: Attached 2-car side-entry garage for improved curb appeal and function.
Interior Design Features
- Open floor plan connecting the family room, kitchen, and dining area for a bright, modern flow.
- Vaulted ceilings and expansive windows for natural lighting throughout the main living space.
- Fireplace feature wall adds warmth and visual character to the great room.
- Kitchen island with bar seating, perfect for casual meals and entertaining.
- Walk-in pantry and mudroom for organized storage and daily convenience.
Exterior Materials & Curb Appeal
- Crafted with a timeless mix of stone veneer, horizontal lap siding, and shake accents on the gables.
- Architectural rooflines with dormers add interest and charm to the façade.
- Covered front porch invites guests into a warm and welcoming home.
- Rear porch or patio extends living space outdoors for relaxation and entertaining.
Layout and Flow
- Central living area flows seamlessly between kitchen, dining, and great room.
- Private Owner Suite includes a spa-style bath with dual vanities, soaking tub, and large walk-in closet.
- Secondary bedrooms are positioned for privacy, sharing a convenient hall bath.
- Optional bonus room or flex space can serve as a home office, gym, or guest suite.
Architectural Style: Traditional Craftsman Ranch
This plan represents a blend of Craftsman architecture and Ranch simplicity, offering practical living without sacrificing style. Stone details ground the home visually, while siding and shake textures provide depth and warmth. Learn more about the origins of the Craftsman movement on ArchDaily.
Additional Plan Benefits
- Basement, crawlspace, or slab options included at no additional cost.
- Full CAD and PDF files for professional modification and easy reprinting.
- Structural engineering included for code compliance and durability.
- Free plan previews available before purchase. View all sheets here.
Why Builders Love This Plan
- Flexible, build-ready design adaptable for sloped or flat lots.
- Traditional appeal that complements suburban and rural settings alike.
- Smart storage and efficient circulation reduce wasted space.
Similar Collections to Explore
- Ranch House Plans
- Craftsman House Plans
- Traditional House Plans
- Covered Porch House Plans
- Farmhouse House Plans
FAQs
Can I modify this plan? Yes! All plans are fully editable in CAD format— us for a custom quote.
Is a basement included? Yes, basement and crawlspace options are provided free of charge.
What’s the ceiling height? Main areas feature 9’ to 12’ ceilings for an open, airy feel.
What’s the best exterior finish? Stone and siding combination recommended for longevity and visual appeal.
Build With Confidence
All My Home Floor Plans include CAD + PDF files, engineering, and unlimited build rights. Whether you’re building your dream home or developing a new neighborhood, this Traditional Craftsman Ranch plan provides lasting beauty and value.
16-1244 HOUSE PLAN – Traditional Craftsman House Plan – 3-Bed, 2.5-Bath, 2,450 SF
- BOTH a PDF and CAD file (sent to the email provided/a copy of the downloadable files will be in your account here)
- PDF – Easily printable at any local print shop
- CAD Files – Delivered in AutoCAD format. Required for structural engineering and very helpful for modifications.
- Structural Engineering – Included with every plan unless not shown in the product images. Very helpful and reduces engineering time dramatically for any state. *All plans must be approved by engineer licensed in state of build*
Disclaimer
Verify dimensions, square footage, and description against product images before purchase. Currently, most attributes were extracted with AI and have not been manually reviewed.
My Home Floor Plans, Inc. does not assume liability for any deviations in the plans. All information must be confirmed by your contractor prior to construction. Dimensions govern over scale.



