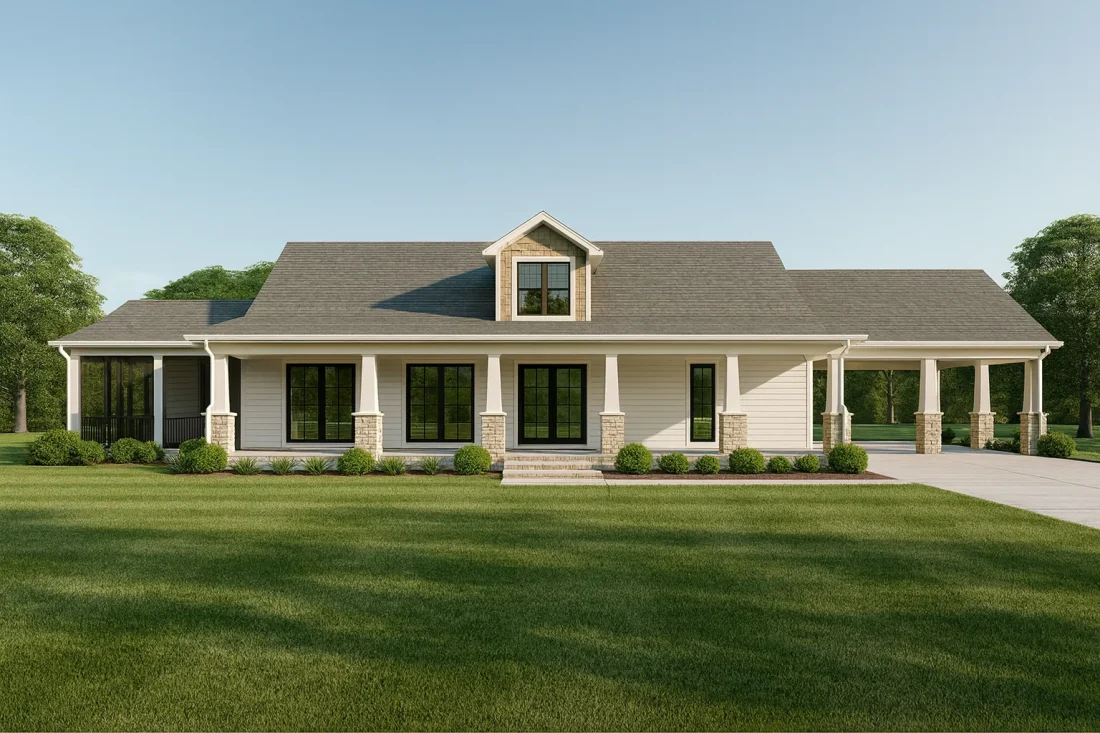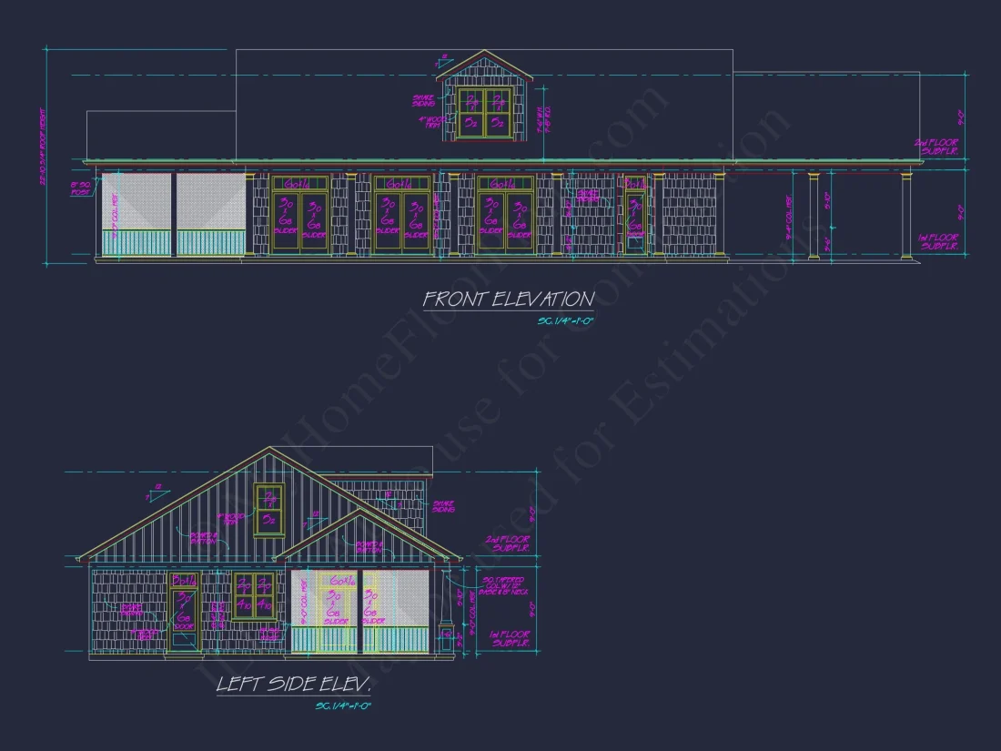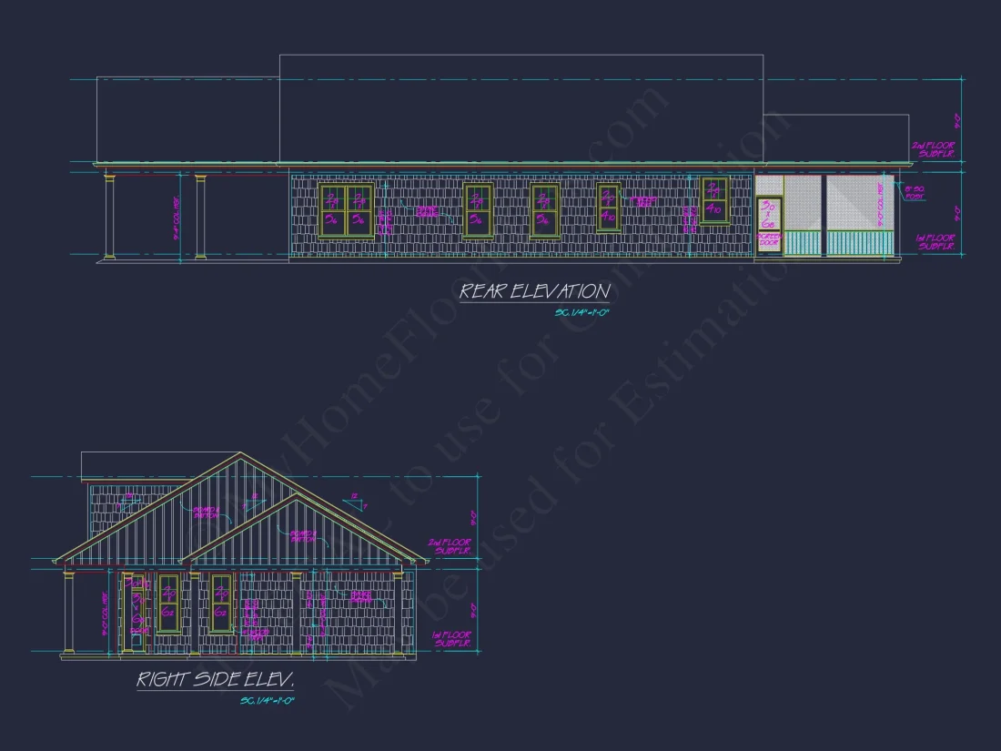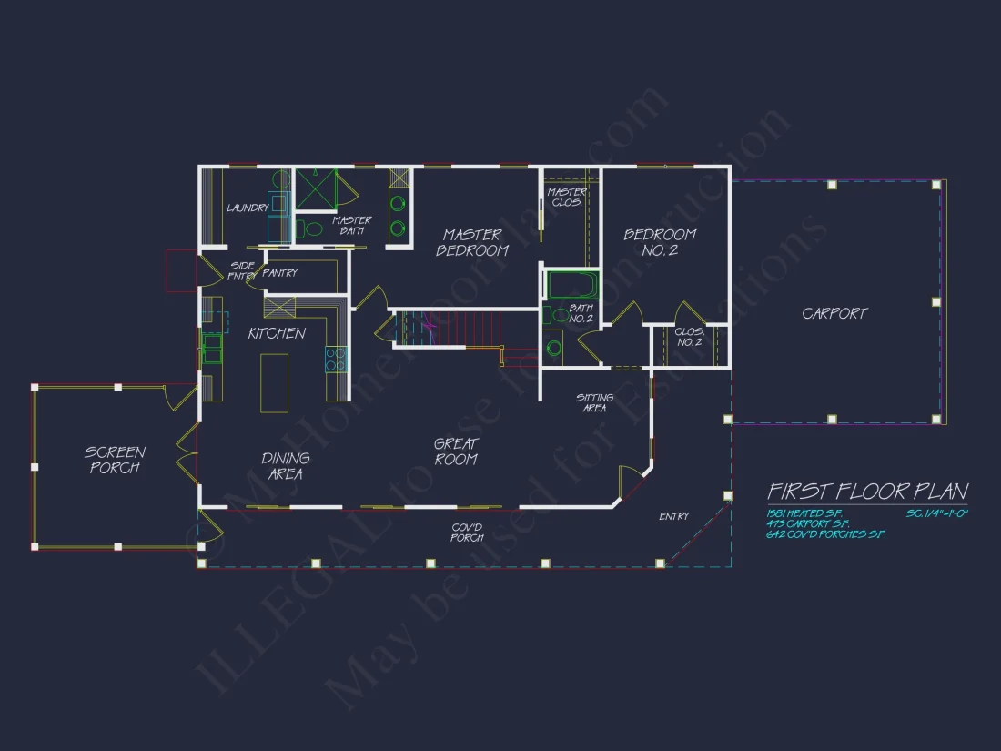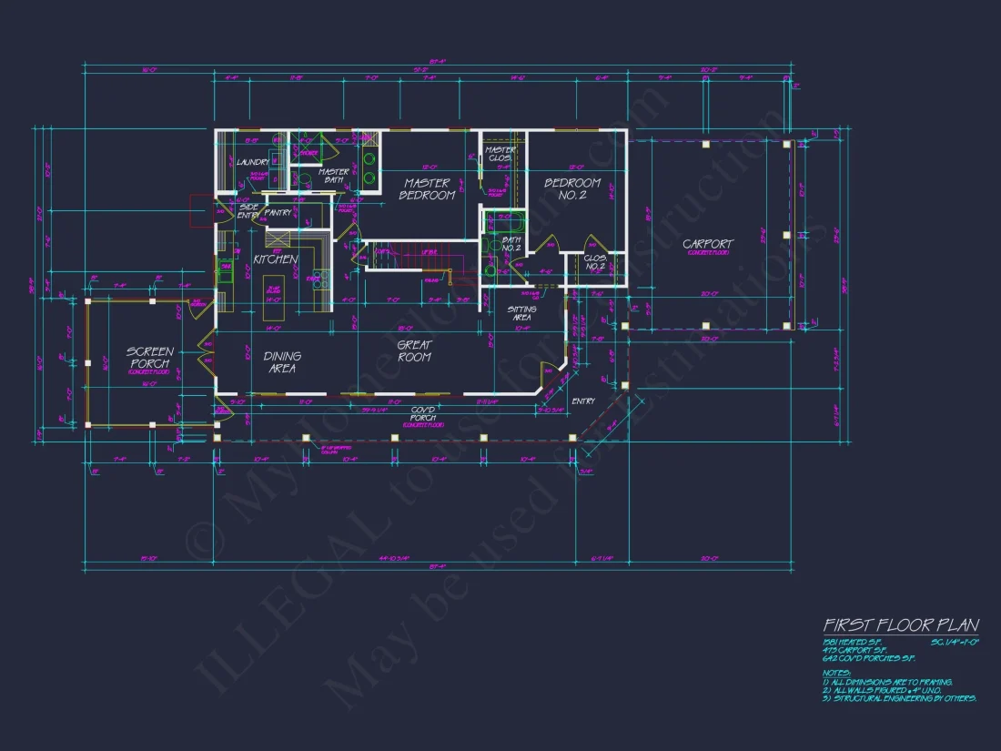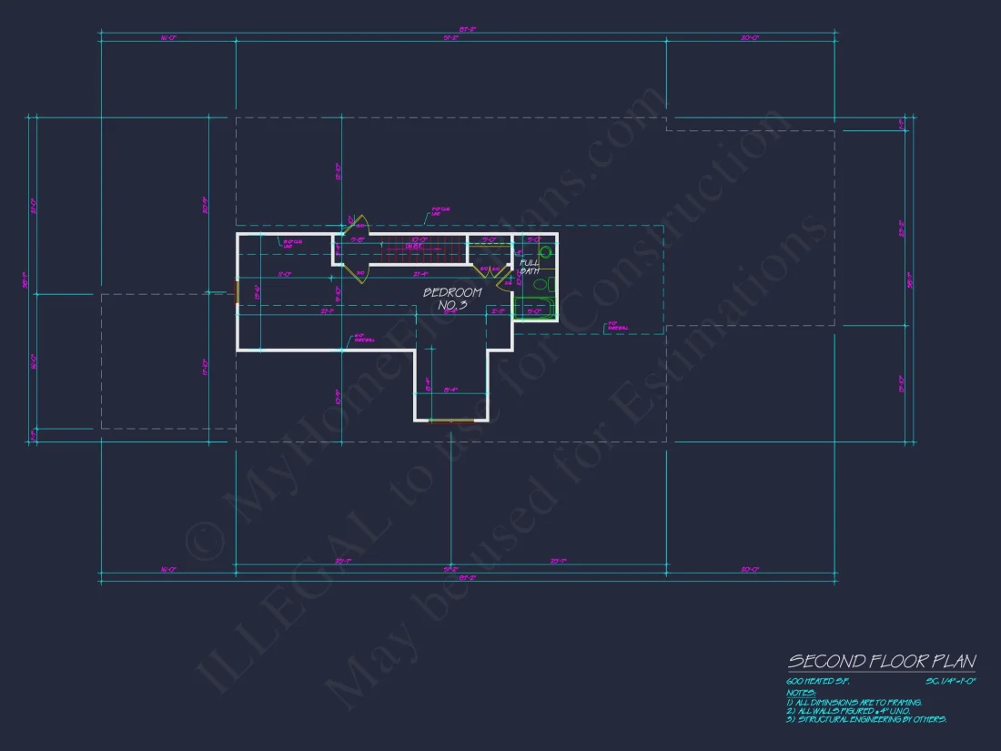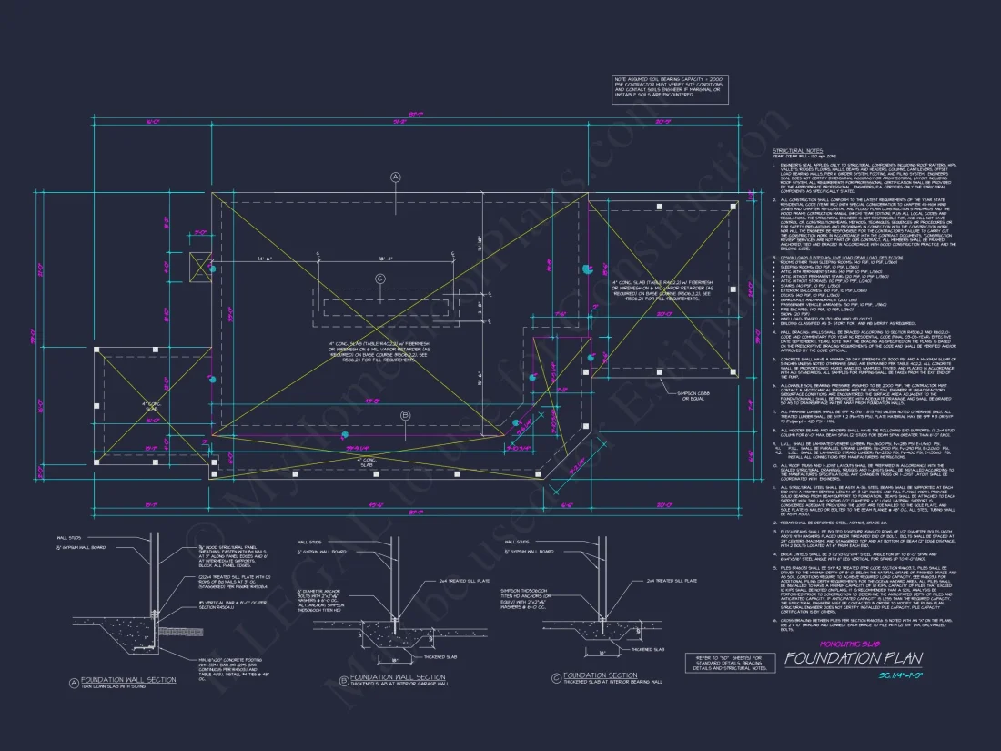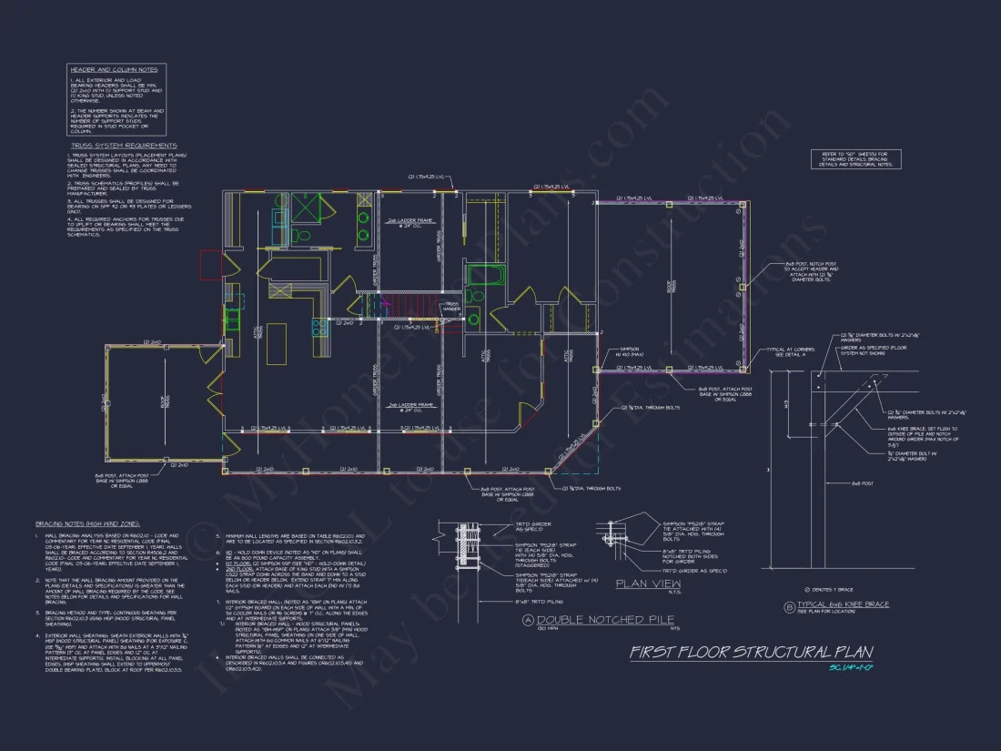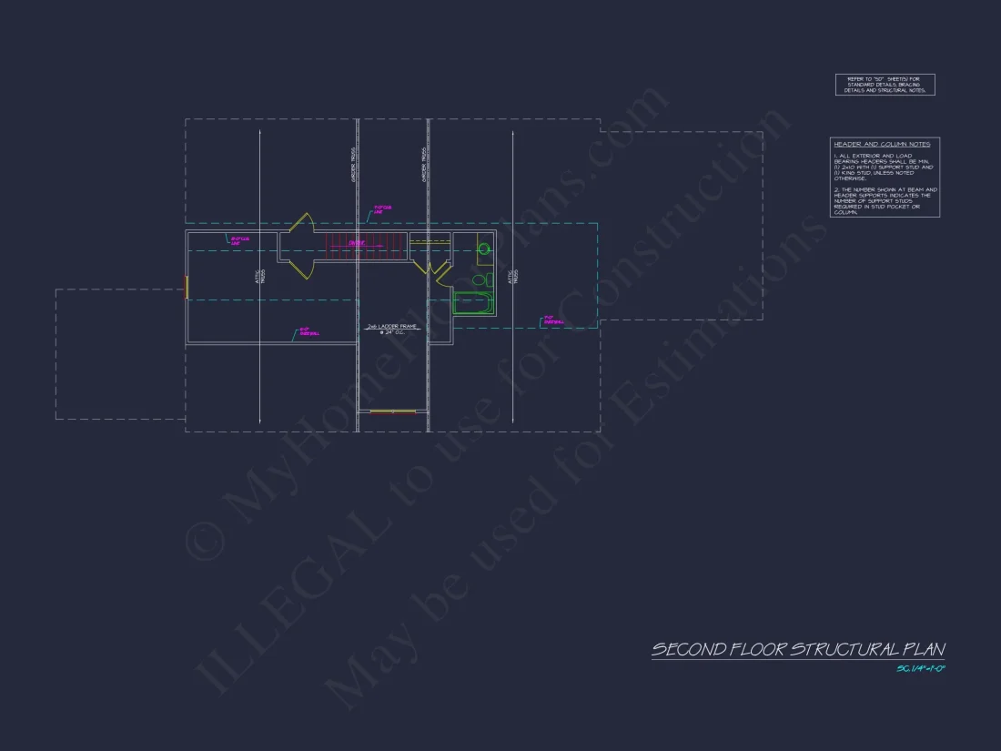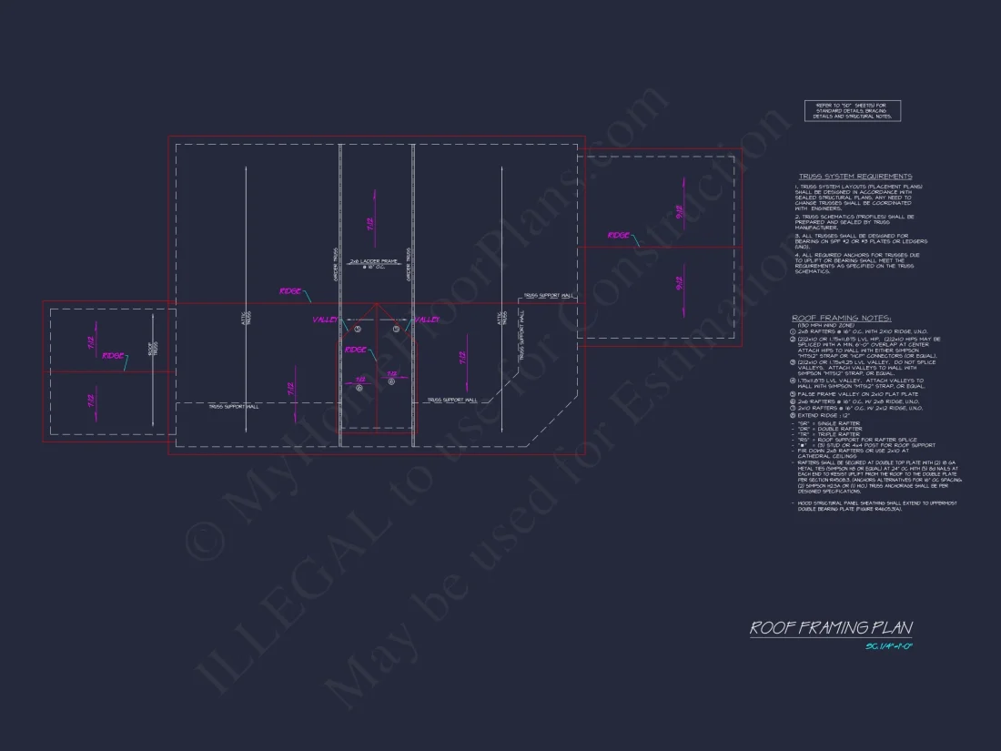16-1450 HOUSE PLAN – Southern Farmhouse Home Plan – 3-Bed, 2-Bath, 1,850 SF
Southern Farmhouse, Cape Cod, Traditional Suburban house plan with stone and siding exterior • 3 bed • 2 bath • 1,850 SF. Large porch, dormer window, open living. Includes CAD+PDF + unlimited build license.
Original price was: $1,976.45.$1,254.99Current price is: $1,254.99.
999 in stock
* Please verify all details with the actual plan, as the plan takes precedence over the information shown below.
| Width | 51'-2" |
|---|---|
| Depth | 37'-0" |
| Htd SF | |
| Unhtd SF | |
| Bedrooms | |
| Bathrooms | |
| # of Floors | |
| # Garage Bays | |
| Architectural Styles | |
| Indoor Features | Open Floor Plan, Great Room, Bedrooms on the First Floor, Downstairs Laundry Room |
| Outdoor Features | |
| Bed and Bath Features | Bedrooms on First Floor, Bedrooms on Second Floor, Owner's Suite on First Floor, Walk-in Closet |
| Kitchen Features | |
| Garage Features | |
| Condition | New |
| Ceiling Features | |
| Structure Type | |
| Exterior Material |
Melanie Richards – August 20, 2023
Best-selling house plan section gave us lots of inspirationeasy navigation.
Affordable | Bedrooms on First and Second Floors | Bedrooms on the First Floor | Builder Favorites | Carport/Porte-cochère | Covered Front Porch | Covered Rear Porches | Craftsman | Designer Favorite | Downstairs Laundry Room | Great Room | Medium | Open Floor Plan Designs | Owner’s Suite on the First Floor | Screened Porches | Second Floor Bedroom | Starter Home | Traditional | Vaulted Ceiling | Walk-in Closet | Walk-in Pantry
Southern Farmhouse Home Plan with Charming Front Porch & Classic Cottage Appeal
A warm and inviting Southern Farmhouse design featuring 1,850 heated sq. ft., 3 bedrooms, stone-and-siding exterior, and a large wrap-style front porch—complete with CAD blueprints and an unlimited build license.
This Southern Farmhouse home plan blends the hospitality of traditional Southern architecture with the simplicity and comfort of Cape Cod and classic suburban influences. Designed for homeowners who value charm, functionality, and indoor-outdoor living, this plan offers a timeless elevation with stone accents, horizontal siding, a centered dormer, and a full-width porch perfect for relaxing evenings or welcoming guests.
Exterior Architecture & Materials
The exterior showcases a blend of stone veneer and horizontal siding, creating visual interest and strong curb appeal. The gable roofline and front dormer add a familiar cottage influence, while the screened porch area embraces Southern practicality and comfort.
The inviting front porch—supported by classic square columns—creates a natural transition from the outdoors to the interior, ideal for rocking chairs, porch swings, and morning coffee rituals.
Interior Layout & Heated Living Spaces
With approximately 1,850 heated sq. ft., this home feels spacious yet cozy. Thoughtfully designed rooms emphasize livability and efficiency, ensuring that every square foot works for modern families, retirees, or couples seeking a right-sized home.
Main Living Area
- Open floor plan connecting the living room, dining area, and kitchen for a seamless flow.
- Abundant natural light filters through large front and rear windows, brightening the gathering spaces.
- The living room offers ample space for comfortable seating, entertainment, and family activities.
Kitchen Features
- A modern, efficient kitchen layout with a central island ideal for meal prep and seating.
- Generous cabinetry and storage options to support busy households.
- Direct adjacency to the dining area promotes easy entertaining and everyday convenience.
Bedrooms & Bathrooms
- 3 bedrooms designed for privacy, comfort, and flexibility.
- 2 full bathrooms with functional layouts.
- A welcoming primary bedroom suite with spacious closet options and potential ensuite bathroom upgrades.
Porches, Outdoor Living & Southern Appeal
This home plan captures the essence of Southern living with its generous porch spaces that extend the home’s usable area and promote outdoor enjoyment.
- Full-width covered porch designed for shade and relaxation.
- Optional screened porch protects from bugs and weather while offering year-round use.
- The deep overhangs and balanced symmetry contribute to an inviting and timeless façade.
Architectural Style & Influences
The primary style of this plan is Southern Farmhouse, supported by Cape Cod charm and Traditional Suburban simplicity. The combination creates a warm, versatile look suitable for countryside, suburban, or small-town lots.
Its material palette—stone foundation accents paired with classic siding—offers durability and visual balance. This blend reflects both historic American design principles and modern livability. Similar inspirations can be explored on ArchDaily.
Included Benefits with Every Home Plan Purchase
- CAD + PDF Files: Editable CAD drawings and ready-to-print PDFs give you complete control.
- Unlimited Build License: Build the home once—or as many times as you wish—without paying additional license fees.
- Structural Engineering Included: Each plan is professionally reviewed and code-compliant.
- Free Foundation Changes: Slab, crawlspace, or basement—your choice at no extra charge.
- Lower-cost modifications: Save up to 50% compared to typical design firms.
- Preview Before Purchase: See every page of your plan before you buy.
Why This Home Works for Modern Living
Whether you’re starting a family, downsizing, or building a second home, this plan offers flexibility and long-term value. The open layout encourages togetherness, the porch spaces expand livability, and the modest footprint keeps costs efficient.
Its blend of Southern charm and Cape Cod practicality makes it an excellent choice for a variety of climates and neighborhoods—especially for those who prioritize comfort, balance, and architectural character.
Frequently Asked Questions
Can I customize this house plan? Yes—modifications are available for room sizes, garage additions, porch changes, and more. Simply request a quote to begin.
Is this plan suitable for narrow lots? Yes. The compact width and simple rooflines make it adaptable to small or medium-sized parcels.
What’s included with my purchase? CAD+PDF files, engineering, unlimited build license, and free foundation changes.
Can I see the plans before buying? Yes. You may preview each page of the blueprint set prior to purchase.
Start Building Your Dream Home Today
Contact our team to personalize this Southern Farmhouse plan or begin the ordering process. We’re here to help you turn this charming, efficient design into a place you’ll love for decades.
16-1450 HOUSE PLAN – Southern Farmhouse Home Plan – 3-Bed, 2-Bath, 1,850 SF
- BOTH a PDF and CAD file (sent to the email provided/a copy of the downloadable files will be in your account here)
- PDF – Easily printable at any local print shop
- CAD Files – Delivered in AutoCAD format. Required for structural engineering and very helpful for modifications.
- Structural Engineering – Included with every plan unless not shown in the product images. Very helpful and reduces engineering time dramatically for any state. *All plans must be approved by engineer licensed in state of build*
Disclaimer
Verify dimensions, square footage, and description against product images before purchase. Currently, most attributes were extracted with AI and have not been manually reviewed.
My Home Floor Plans, Inc. does not assume liability for any deviations in the plans. All information must be confirmed by your contractor prior to construction. Dimensions govern over scale.



