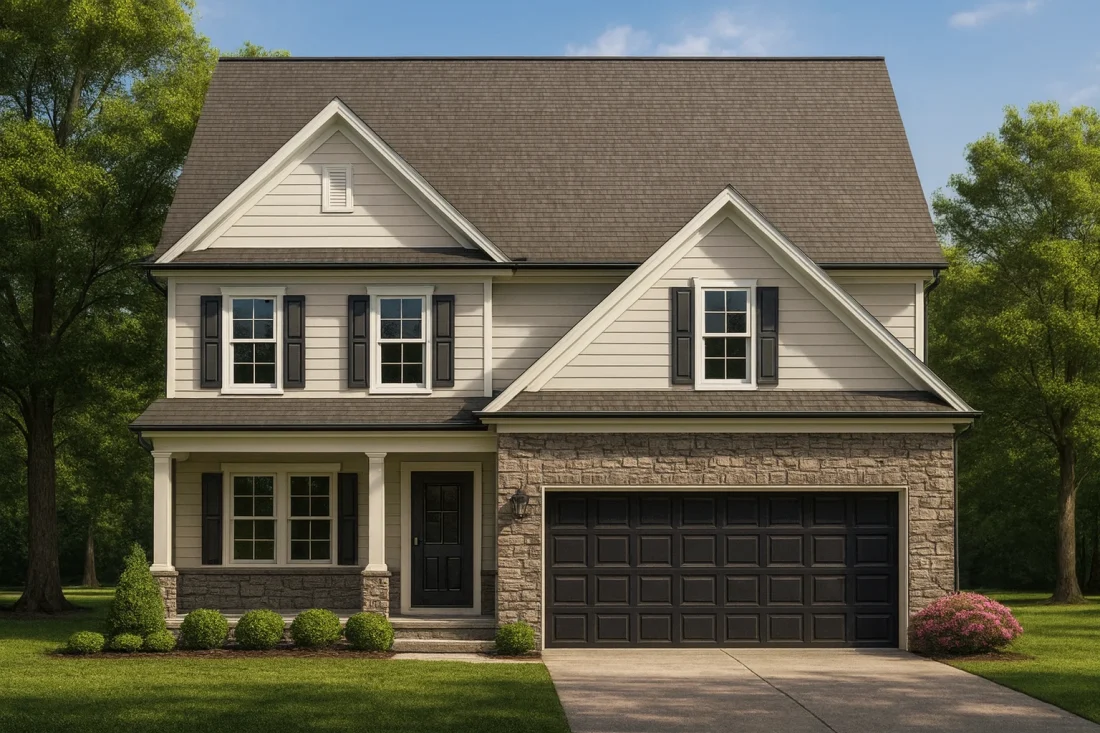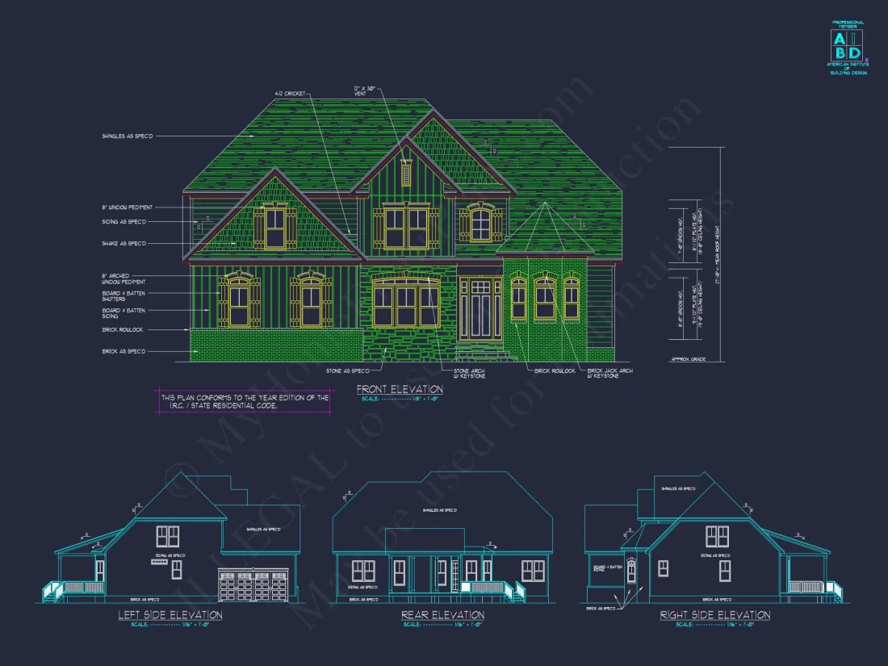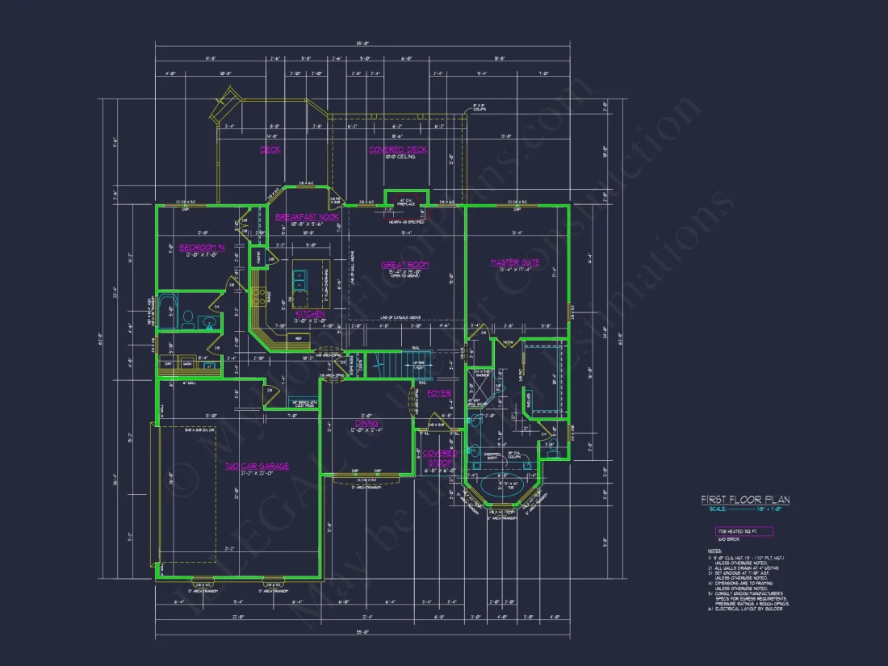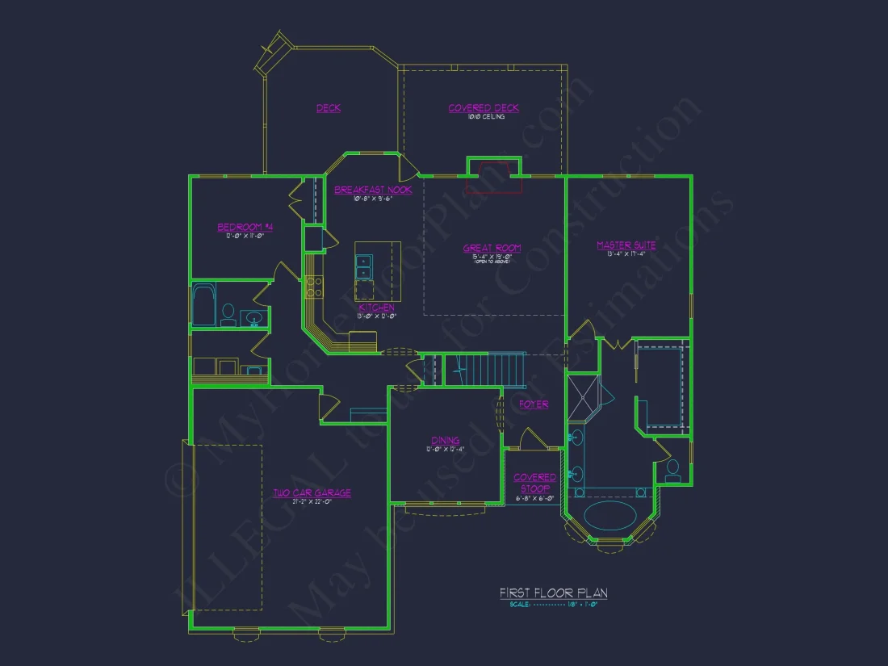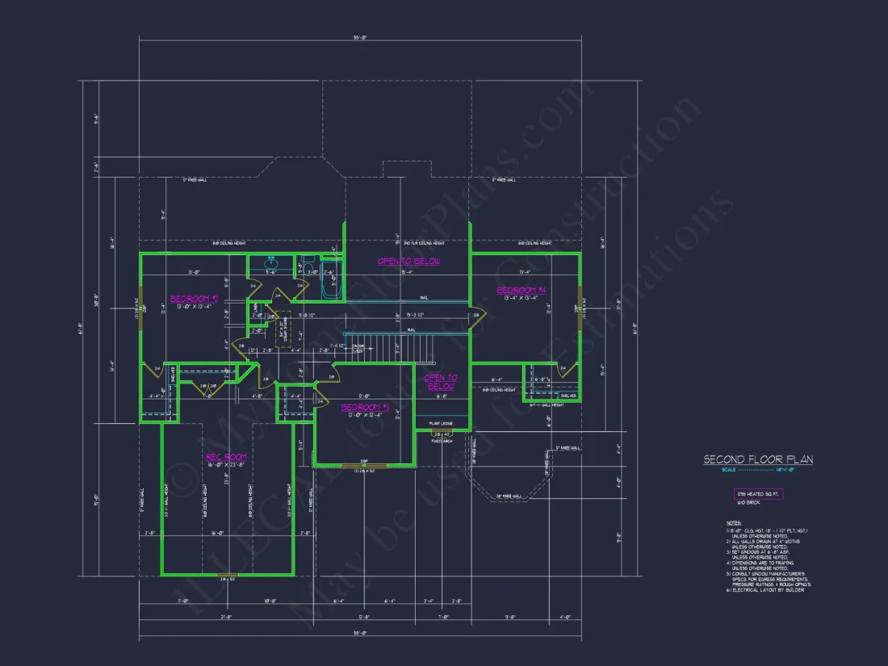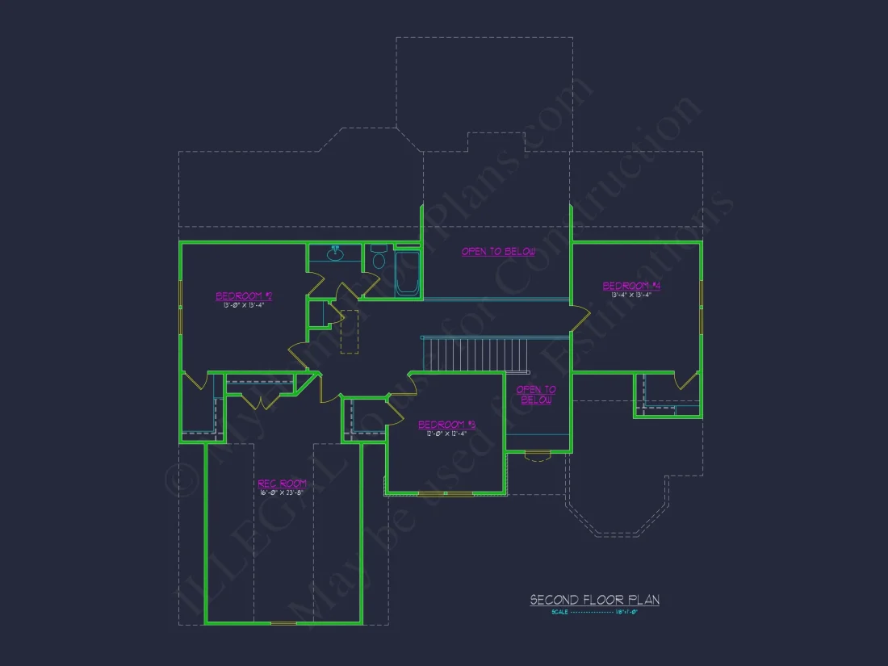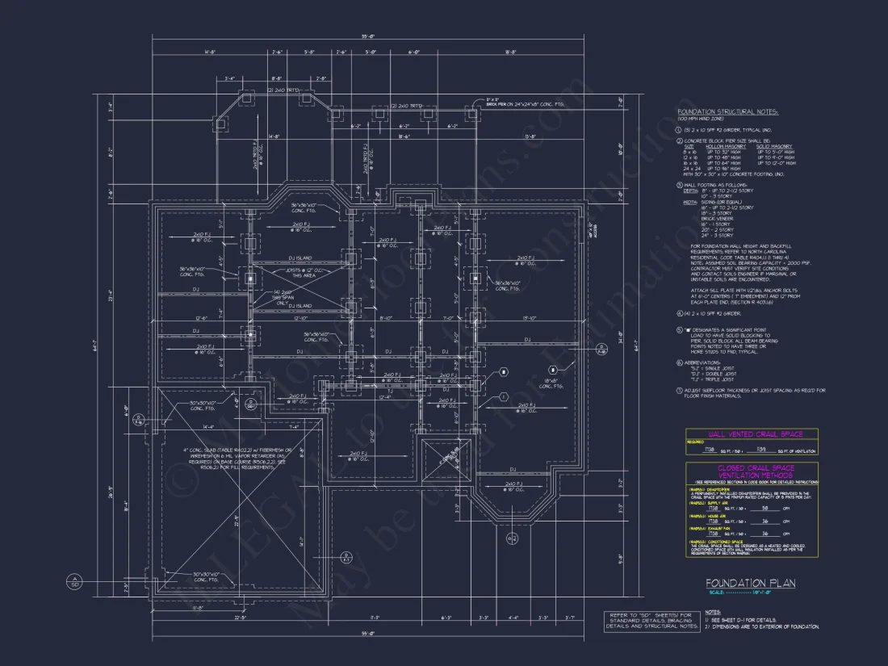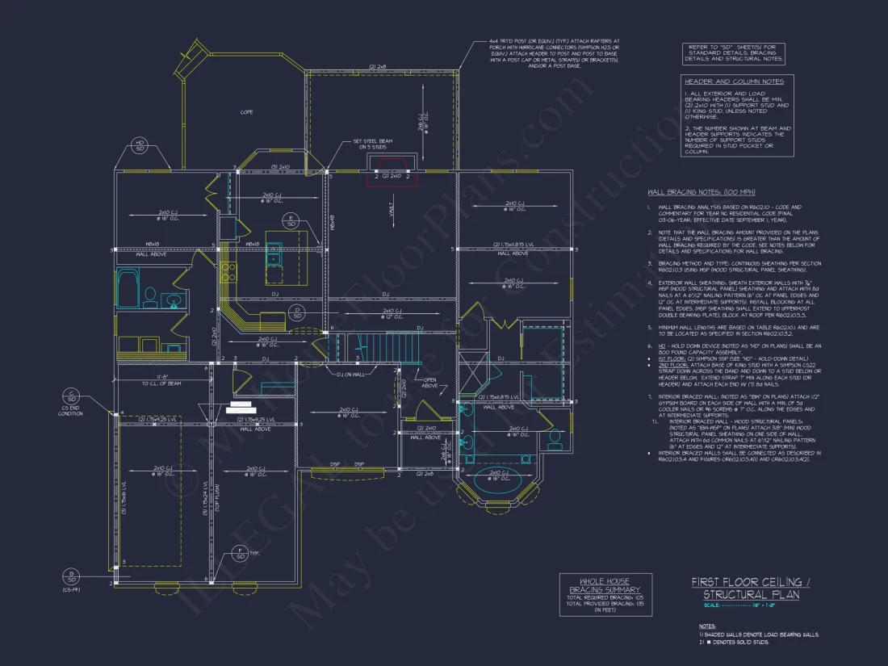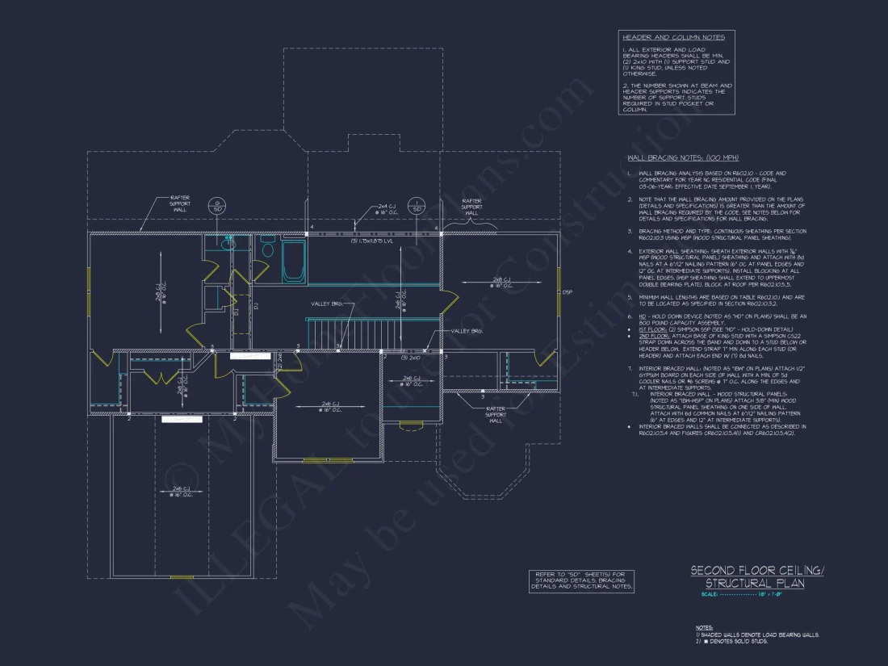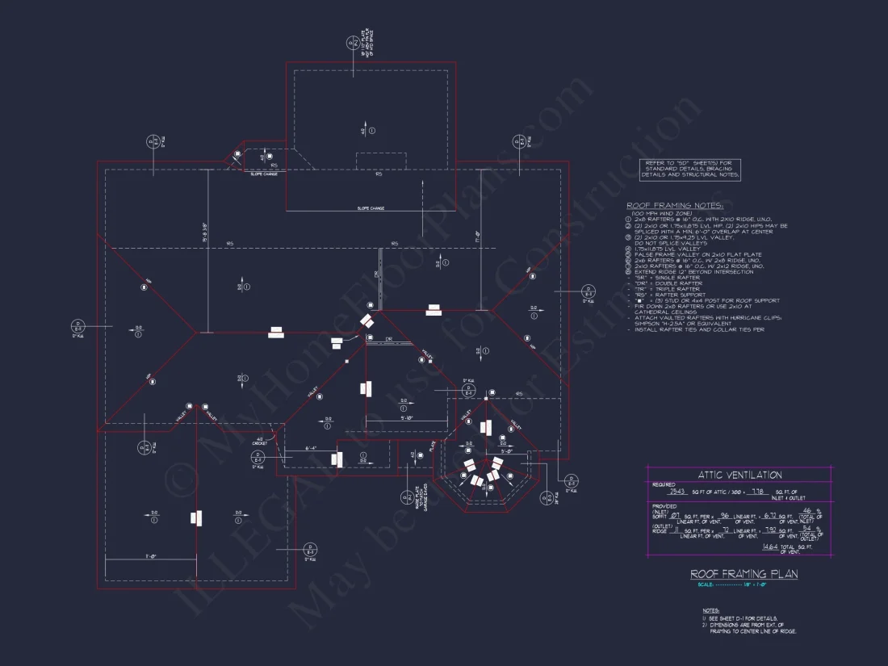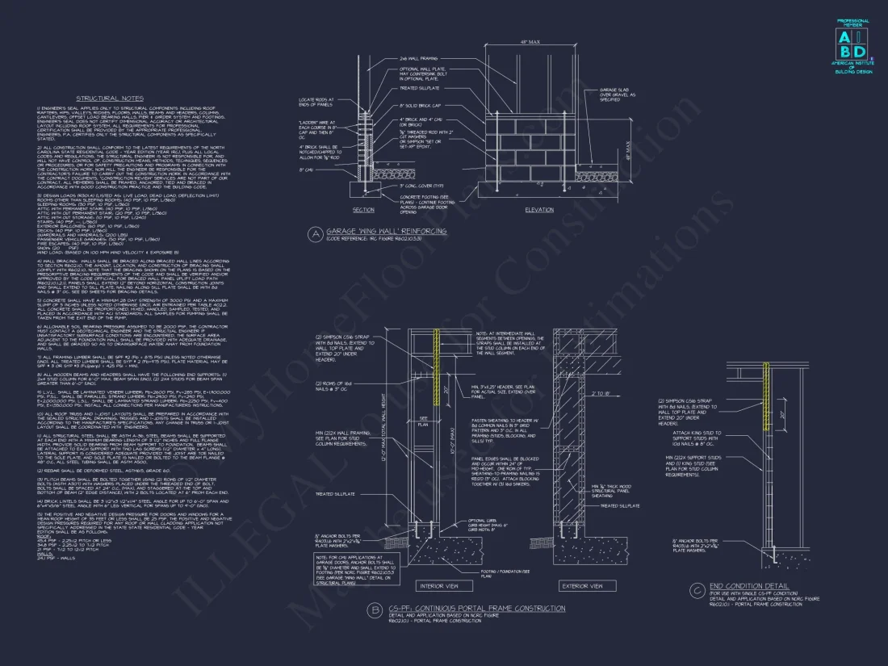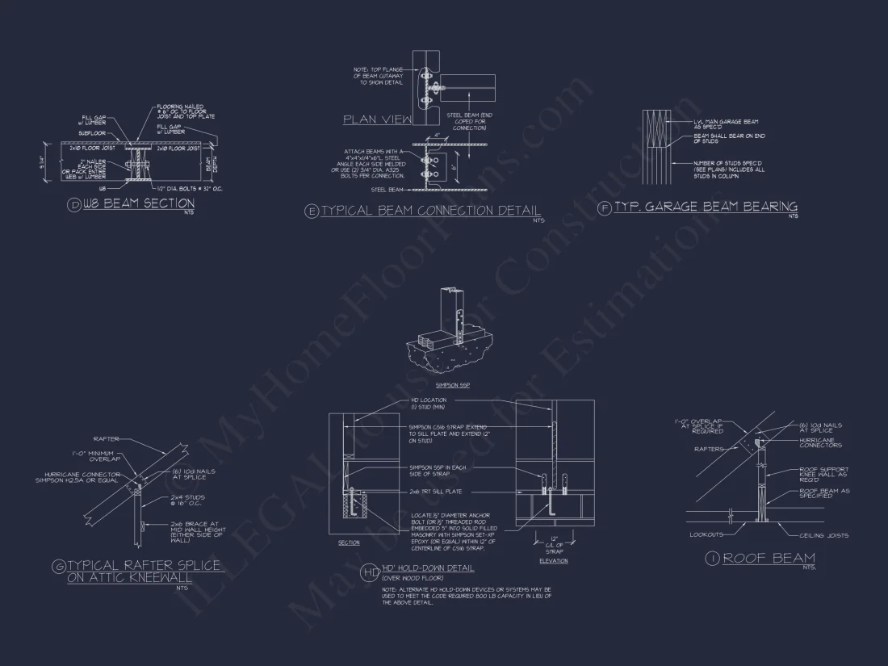17-1108 HOUSE PLAN – Traditional Colonial Home Plan – 4-Bed, 3-Bath, 3,250 SF
Traditional Colonial and New American house plan with stone and siding exterior • 4 bed • 3 bath • 3,250 SF. Open-concept layout, formal dining, and covered porch. Includes CAD+PDF + unlimited build license.
Original price was: $1,976.45.$1,254.99Current price is: $1,254.99.
999 in stock
* Please verify all details with the actual plan, as the plan takes precedence over the information shown below.
| Width | 55'-0" |
|---|---|
| Depth | 63'-8" |
| Htd SF | |
| Bedrooms | |
| Bathrooms | |
| # of Floors | |
| # Garage Bays | |
| Architectural Styles | |
| Indoor Features | Open Floor Plan, Foyer, Great Room, Fireplace, Recreational Room, Bonus Room, Downstairs Laundry Room |
| Outdoor Features | |
| Bed and Bath Features | Bedrooms on Second Floor, Owner's Suite on First Floor, Walk-in Closet |
| Kitchen Features | |
| Condition | New |
| Garage Features | |
| Ceiling Features | |
| Structure Type | |
| Exterior Material |
Dr. Elizabeth Williams – April 11, 2025
Unlimited license saves headache when property lines shift and you have to build twicefinancial peace.
9 FT+ Ceilings | Affordable | After Build Photos | Bonus Rooms | Breakfast Nook | Builder Favorites | Covered Front Porch | Covered Patio | Covered Rear Porches | Craftsman | Designer Favorite | Downstairs Laundry Room | Fireplaces | Fireplaces | Foyer | Front Entry | Great Room | Kitchen Island | Medium | Open Floor Plan Designs | Owner’s Suite on the First Floor | Patios | Recreational Room | Second Floor Bedroom | Traditional Craftsman | Vaulted Ceiling | Walk-in Closet | Walk-in Pantry
Classic 2-Story Traditional Colonial Home Plan with Stone Detailing
Experience timeless elegance and modern functionality in this 3,250 sq. ft. Traditional Colonial home plan featuring 4 bedrooms, 3 bathrooms, and detailed stone-and-siding craftsmanship—complete with editable CAD files and unlimited build rights.
This Traditional Colonial home plan blends historical symmetry with modern-day livability. Designed for families who love structure and space, this plan captures the essence of American tradition while integrating open-concept flow and energy-efficient design.
Home Plan Highlights
- Heated Area: 3,250 sq. ft. of refined living space.
- Stories: Two stories with defined zones for family gathering and private retreats.
- Exterior: Durable horizontal siding paired with a stone façade and gabled roofing for enduring curb appeal.
Interior Layout & Living Spaces
The open foyer leads to a formal dining room and a bright family room anchored by a fireplace. The kitchen features a large island, custom cabinetry, and seamless connection to a breakfast nook and rear porch. The second floor includes a versatile bonus space—ideal for a home office or playroom.
Bedrooms & Bathrooms
- 4 total bedrooms including a luxurious owner’s suite with a spa-inspired ensuite bath.
- 3 full baths with dual sinks and modern fixtures.
- Guest bedroom on the main floor for convenience or multi-generational living.
Kitchen & Dining Features
- Central kitchen island designed for entertaining and prep space. View kitchen island plans.
- Walk-in pantry and butler’s pass-through to dining area.
- Breakfast nook with bay windows overlooking the backyard.
Outdoor Living
- Covered front porch with detailed trim and stone columns.
- Rear patio ideal for outdoor dining and gatherings.
- Landscaping-friendly layout with balanced architectural proportions.
Architectural Details
Defined by symmetry and proportion, this Traditional Colonial design merges New American craftsmanship with stone detailing and energy-efficient materials. Learn more about the evolution of Colonial architecture at ArchDaily.
Functional Extras
- 2-car garage with side entry for clean front elevation.
- Dedicated laundry room and mudroom entry for convenience.
- Optional basement and crawlspace foundation included at no extra charge.
Included With Every Plan
- CAD + PDF Files: Fully editable, construction-ready drawings.
- Unlimited Build License: Freedom to build multiple times.
- Structural Engineering: Professionally reviewed and compliant with local codes.
- Free Foundation Changes: Choose slab, crawlspace, or basement.
- Plan Preview Option: See the plan before purchase.
Design Appeal & Lifestyle Fit
This plan is ideal for families seeking a refined yet practical design. The open main level enhances connectivity, while the upper-level bedrooms ensure privacy. Architectural balance, natural light, and durable finishes make this design both beautiful and lasting.
Explore Related Collections
Frequently Asked Questions
Can I modify this design? Yes! Customization is easy and affordable. Request a free modification quote. What’s included? You’ll receive CAD and PDF files, structural engineering, free foundation changes, and unlimited-build rights. Is this energy efficient? Absolutely—built to modern codes with superior insulation and layout efficiency. Can I preview the blueprints? Yes, view every sheet before purchasing.
Start Building Your Colonial Dream Home Today
our design experts at support@myhomefloorplans.com or get in touch for plan assistance.
Every great home starts with a great plan—explore yours today at MyHomeFloorPlans.com.
17-1108 HOUSE PLAN – Traditional Colonial Home Plan – 4-Bed, 3-Bath, 3,250 SF
- BOTH a PDF and CAD file (sent to the email provided/a copy of the downloadable files will be in your account here)
- PDF – Easily printable at any local print shop
- CAD Files – Delivered in AutoCAD format. Required for structural engineering and very helpful for modifications.
- Structural Engineering – Included with every plan unless not shown in the product images. Very helpful and reduces engineering time dramatically for any state. *All plans must be approved by engineer licensed in state of build*
Disclaimer
Verify dimensions, square footage, and description against product images before purchase. Currently, most attributes were extracted with AI and have not been manually reviewed.
My Home Floor Plans, Inc. does not assume liability for any deviations in the plans. All information must be confirmed by your contractor prior to construction. Dimensions govern over scale.



