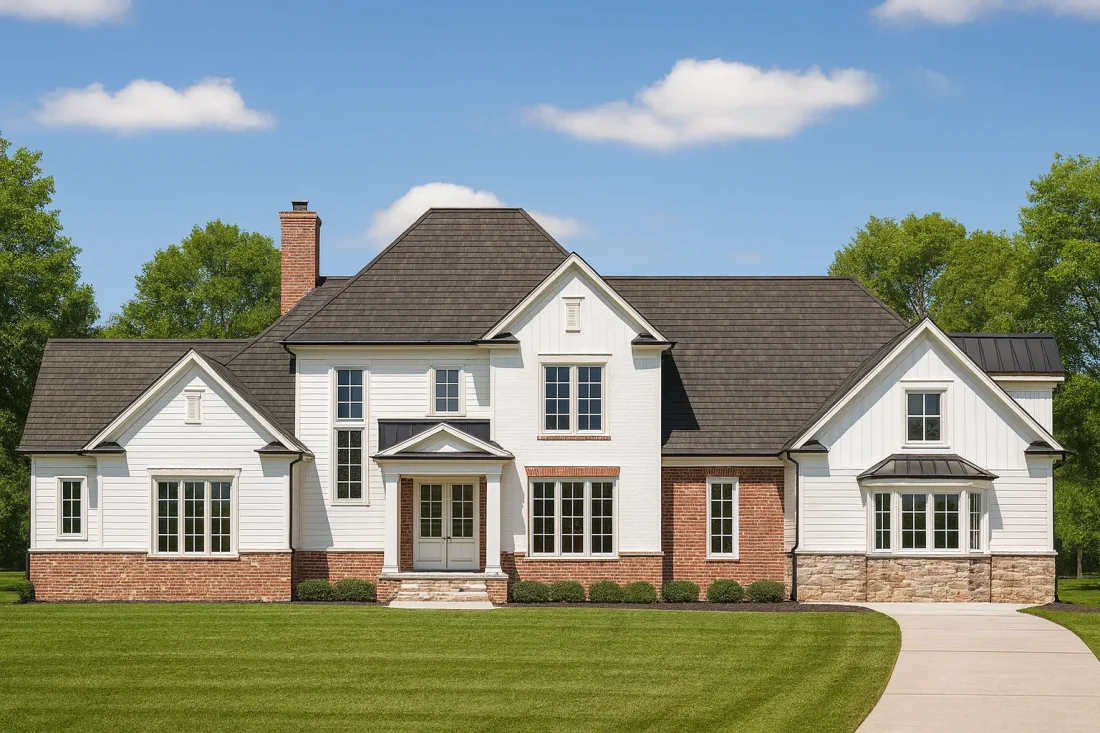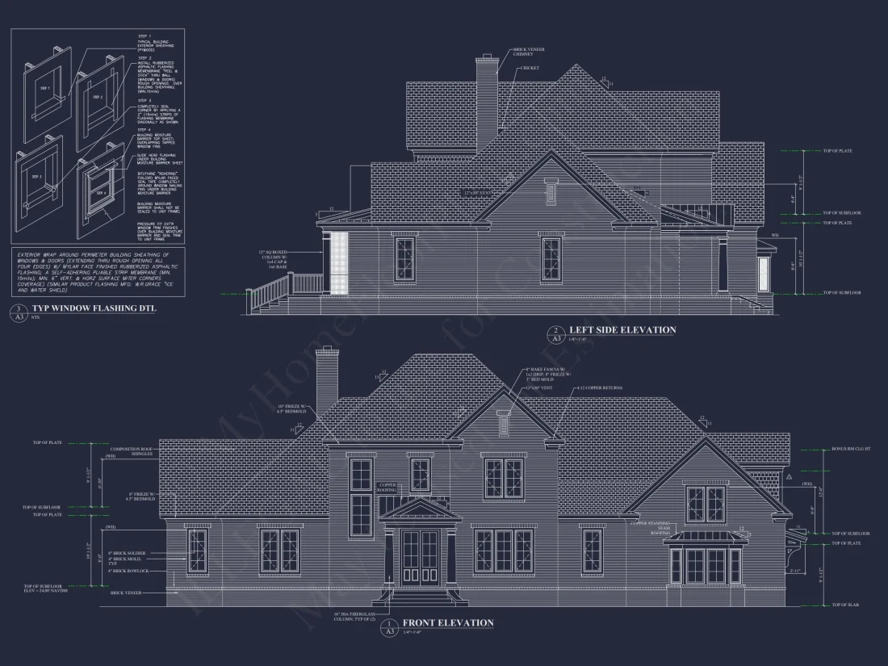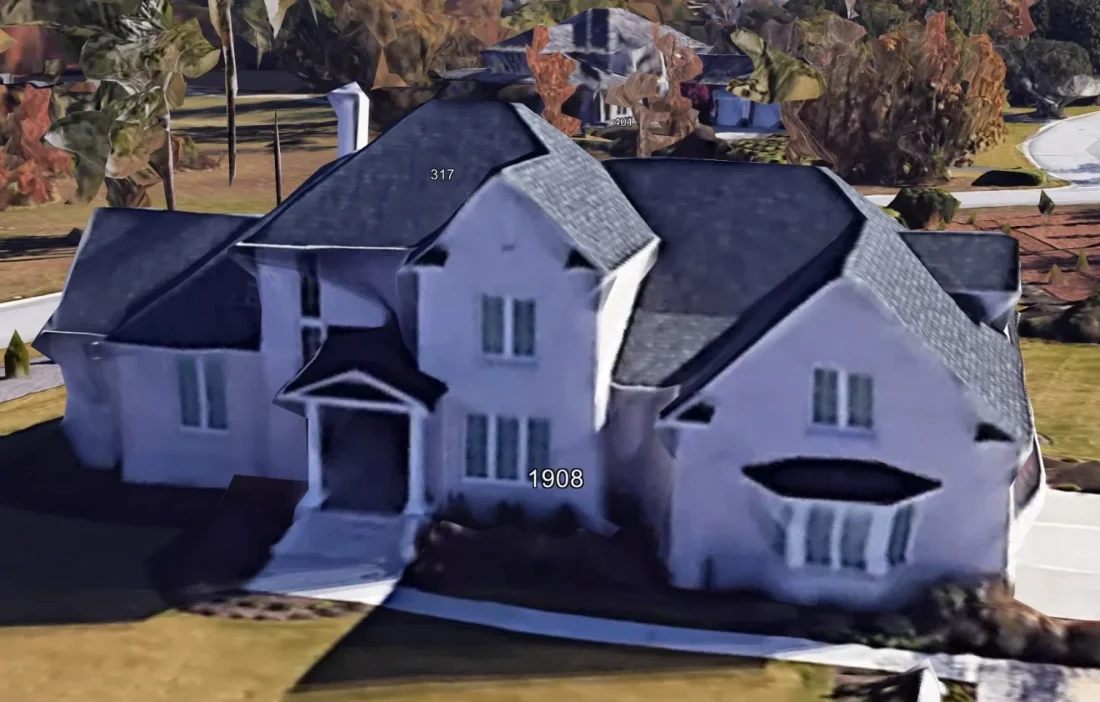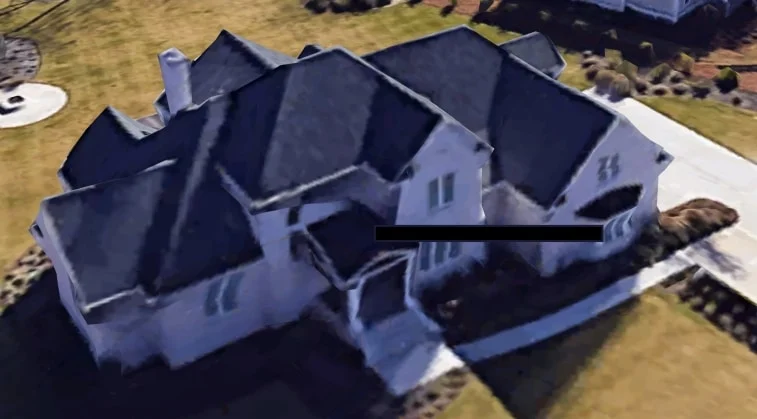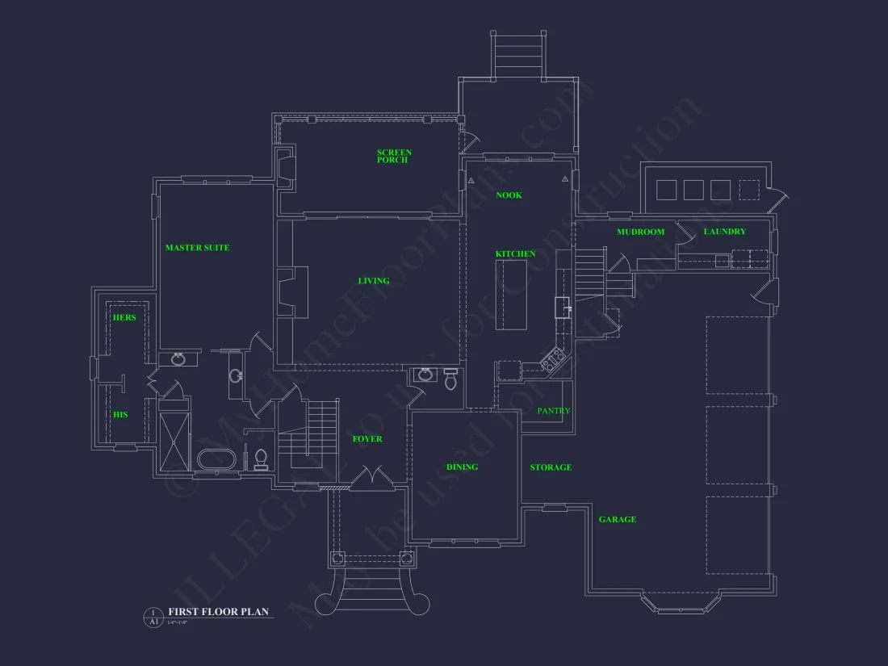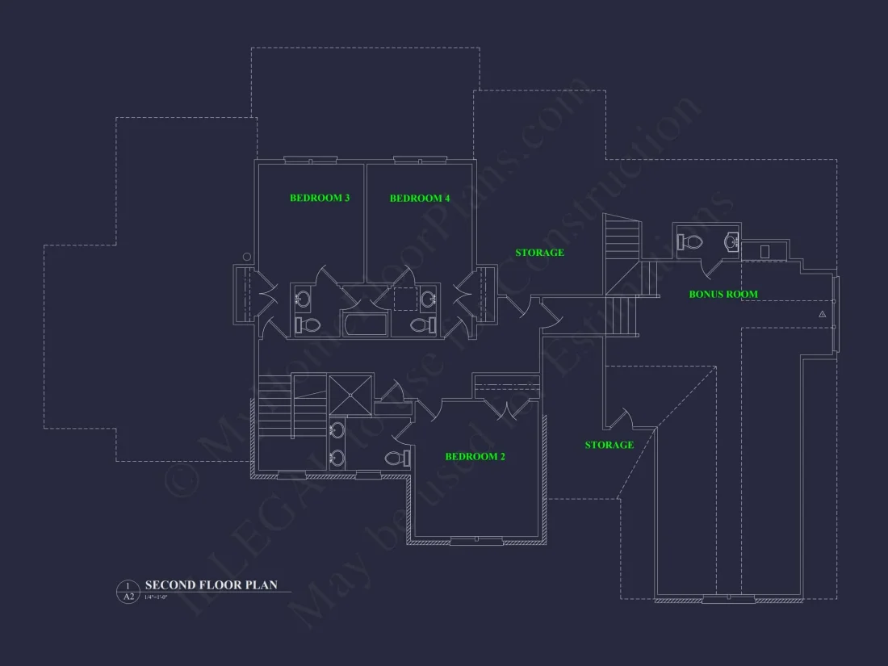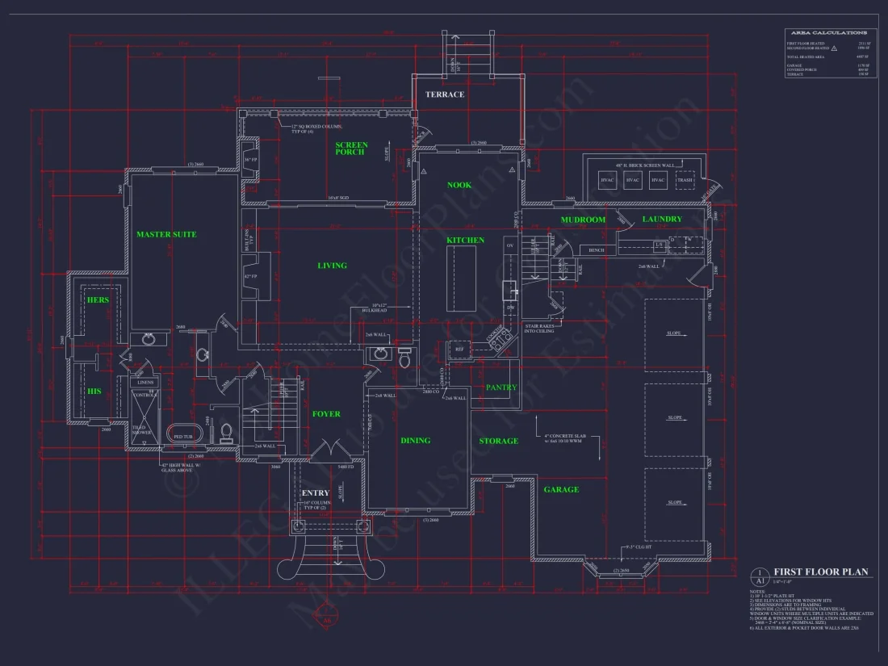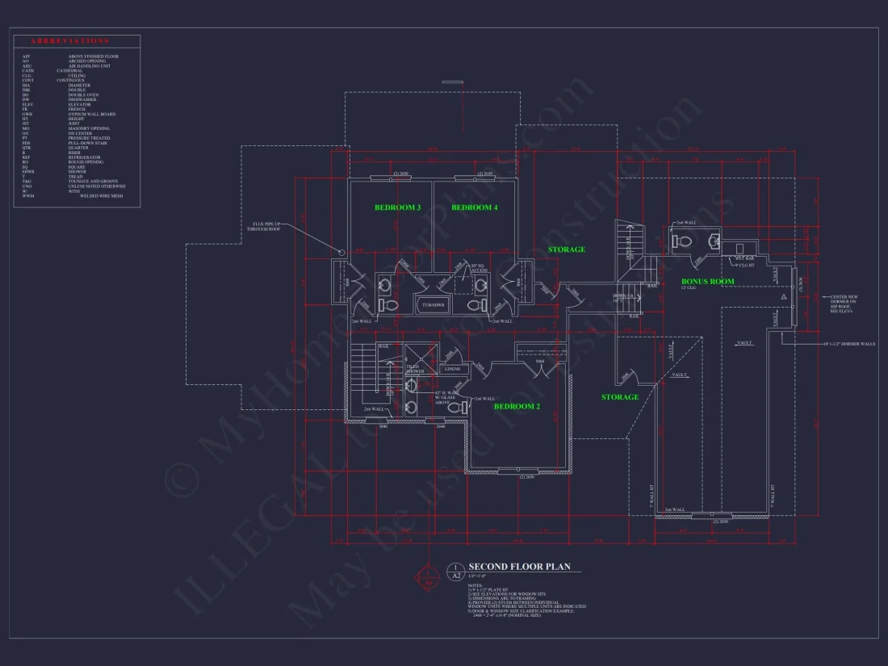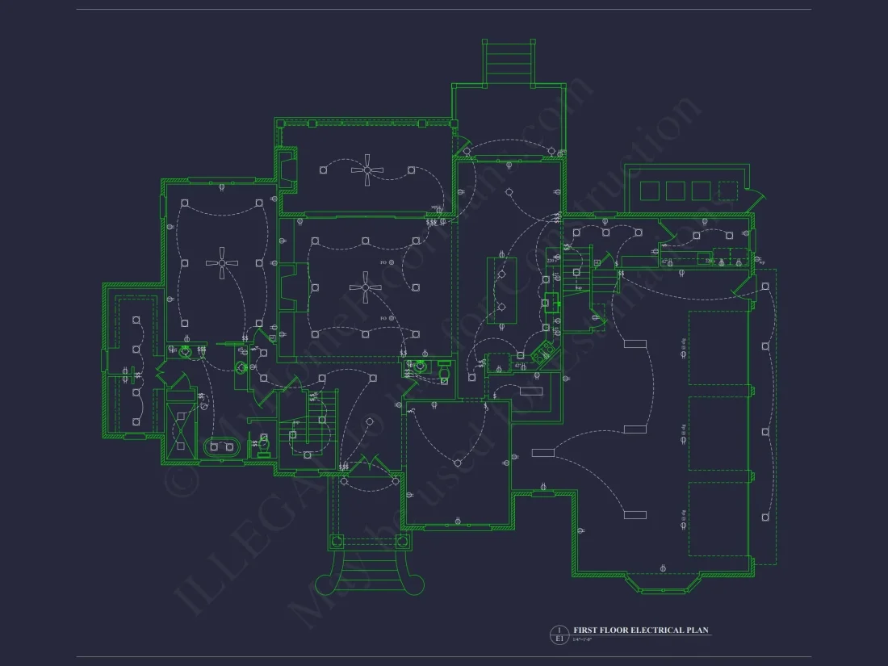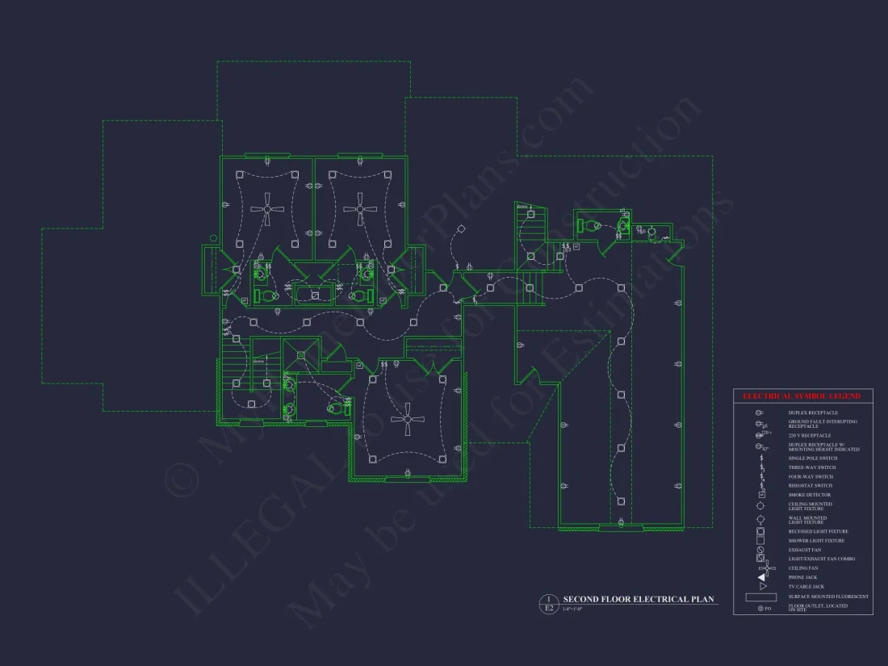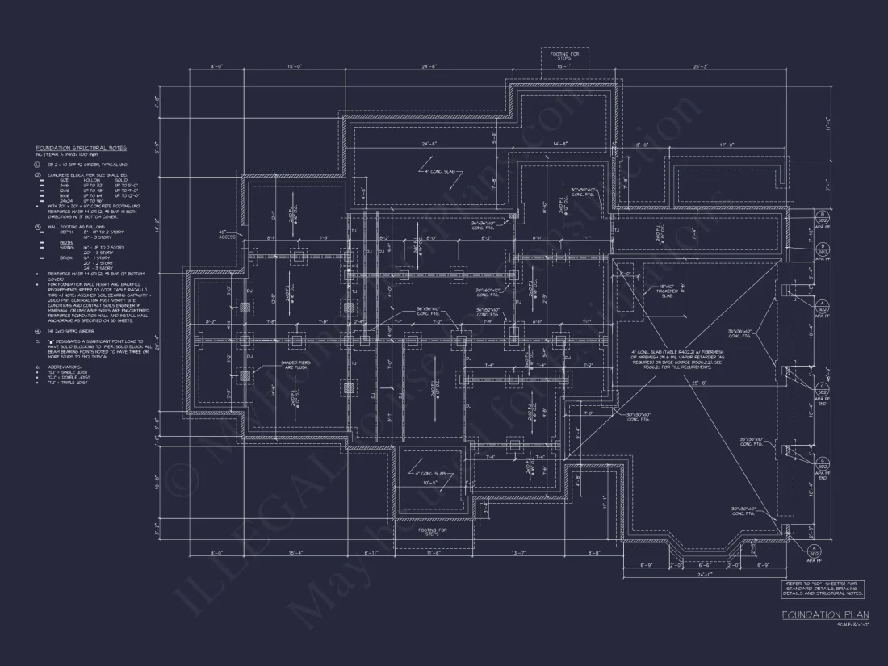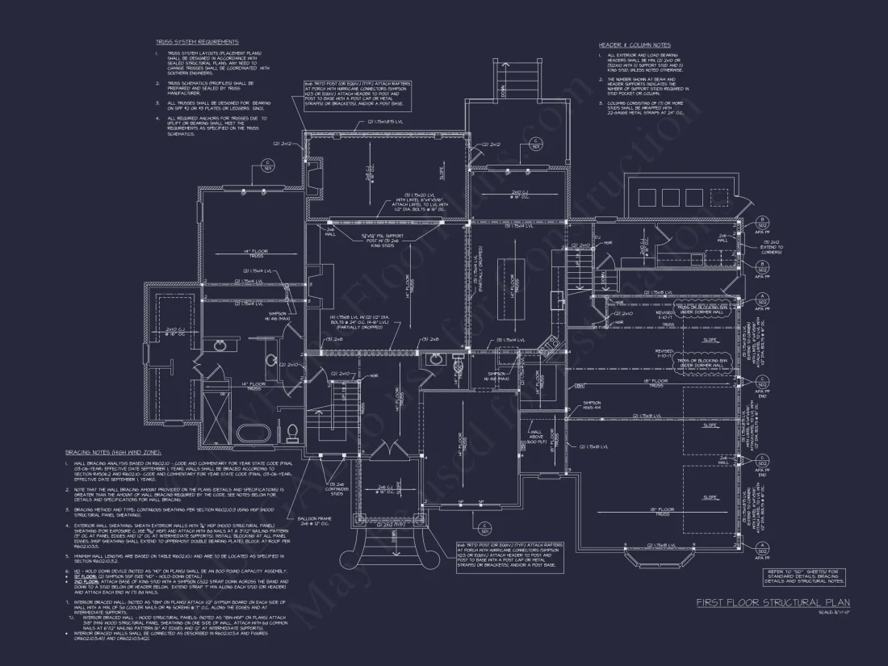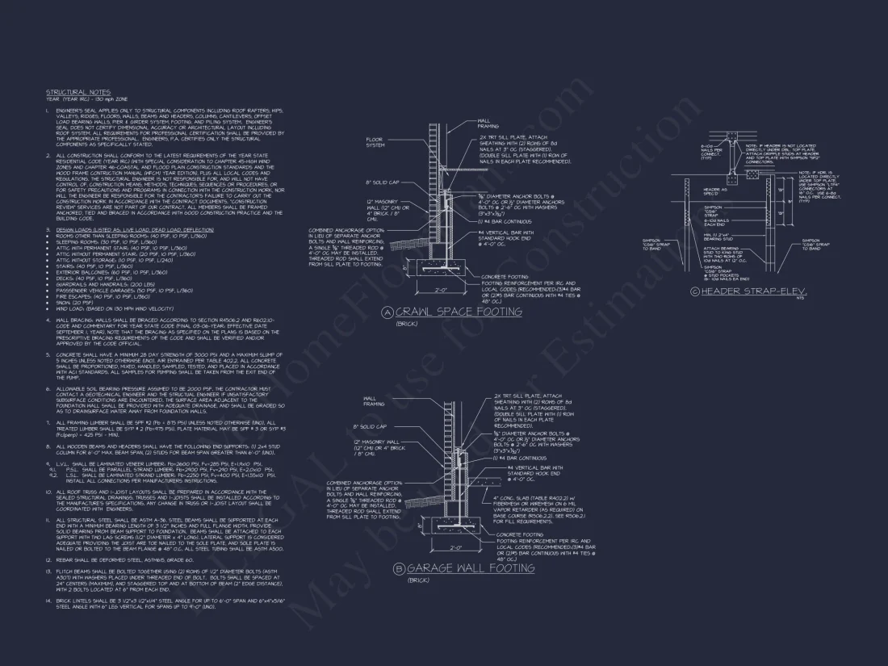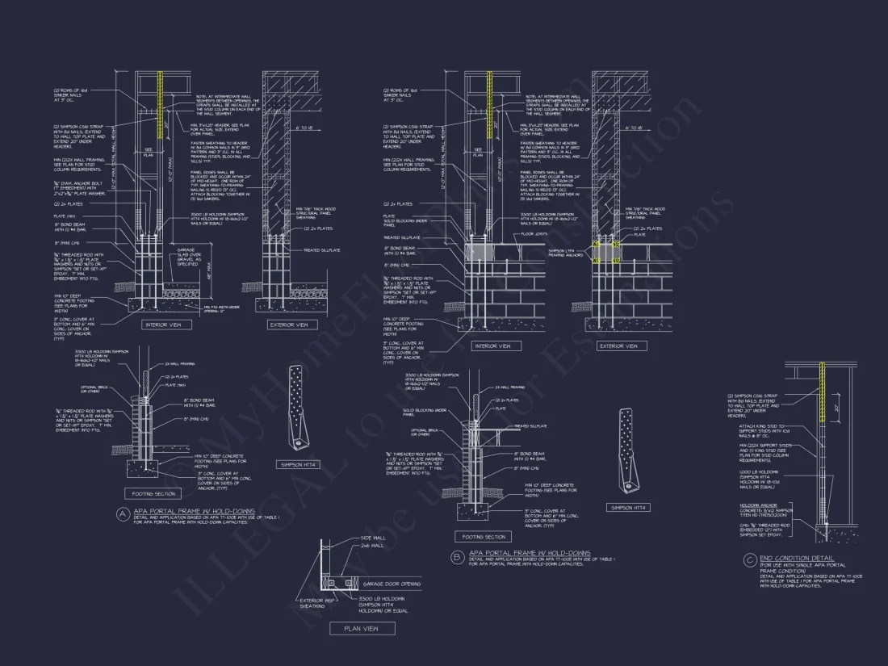17-1441 HOUSE PLAN -Modern Farmhouse Home Plan – 4-Bed, 3-Bath, 3,200 SF
Modern Farmhouse and Traditional / Classic Suburban house plan with board and batten exterior • 4 bed • 3 bath • 3,200 SF. Open layout, covered porch, large windows. Includes CAD+PDF + unlimited build license.
Original price was: $2,696.45.$1,754.99Current price is: $1,754.99.
999 in stock
* Please verify all details with the actual plan, as the plan takes precedence over the information shown below.
| Width | 88'-0" |
|---|---|
| Depth | 61'-11" |
| Htd SF | |
| Unhtd SF | |
| Bedrooms | |
| Bathrooms | |
| # of Floors | |
| # Garage Bays | |
| Architectural Styles | |
| Indoor Features | Open Floor Plan, Foyer, Great Room, Family Room, Fireplace, Office/Study, Bonus Room, Large Laundry Room, Basement |
| Outdoor Features | |
| Bed and Bath Features | Bedrooms on Second Floor, Owner's Suite on First Floor, Jack and Jill Bathroom, Walk-in Closet |
| Kitchen Features | |
| Garage Features | |
| Condition | New |
| Ceiling Features | |
| Structure Type | |
| Exterior Material |
Tyler Peterson – September 20, 2023
Roof deck slope pre-engineered!
10 FT+ Ceilings | Basement Garage | Bonus Rooms | Breakfast Nook | Builder Favorites | Covered Front Porch | Covered Rear Porches | Craftsman | Family Room | Fireplaces | Foyer | Front Entry | Great Room | Jack and Jill | Kitchen Island | Large House Plans | Large Laundry Room | Office/Study Designs | Open Floor Plan Designs | Owner’s Suite on the First Floor | Second Floor Bedroom | Southern | Terrace | Traditional | Vaulted Ceiling | Walk-in Closet | Walk-in Pantry
Modern Farmhouse House Plan with Classic Suburban Architecture
This two-story Modern Farmhouse blends clean lines, traditional symmetry, and timeless curb appeal—perfect for families seeking comfort, functionality, and refined style.
This thoughtfully designed Modern Farmhouse home plan offers the perfect balance between contemporary living and grounded traditional warmth. The exterior features a sophisticated mix of board and batten siding, horizontal lap siding, and stone accents, creating a visually rich façade that feels both modern and classic. Large windows, gable rooflines, and a welcoming covered porch complete the exterior and set the tone for the inviting spaces inside.
Heated & Unheated Living Spaces
Inside, the home embraces spaciousness and efficiency. With approximately 3,200 heated sq. ft., the layout supports flexible living arrangements for families of all sizes.
- Heated area: ~3,200 sq. ft. across two floors.
- Unheated spaces: Covered front porch, rear patio, and a spacious attached garage.
Bedrooms and Bathrooms Designed for Today’s Living
The home includes 4 comfortable bedrooms and 3 well-designed bathrooms, each crafted with practicality and privacy in mind:
- A generous primary suite with walk-in closet and spa-inspired bath.
- Secondary bedrooms grouped for convenience and family flow.
- Bathrooms positioned strategically for maximum accessibility.
Interior Design Highlights
Inside, the home continues the Modern Farmhouse and Traditional Suburban aesthetic with open-concept living areas, clean lines, warm materials, and natural light.
- Open floor plan connecting the kitchen, dining, and great room for easy entertaining.
- Expansive kitchen island perfect for prep, dining, or hosting.
- Large walk-in pantry ideal for storage and organization.
- Fireplace-centered great room adding a cozy touch to family gatherings.
- Flex room option for an office, playroom, or guest room.
Garage & Storage Benefits
- Attached garage: Spacious layout accommodates vehicles, tools, and equipment.
- Walk-in closets in multiple bedrooms.
- Extra storage zones incorporated into hallways and utility areas.
Outdoor Living Features
With a beautifully planned outdoor layout, this design encourages relaxation and year-round enjoyment:
- Covered front porch with farmhouse columns and stone accents.
- Rear outdoor area ideal for grilling, dining, or lounging.
- Landscaping-friendly façade with wide windows and balanced massing.
Architectural Style Breakdown
The home blends two iconic styles seamlessly:
- Primary Style: Modern Farmhouse
- Secondary Style: Traditional / Classic Suburban
This pairing adds modern features—clean lines, open spaces, large windows—while maintaining classic suburban proportions and comfort. These hybrid designs remain highly desirable in today's housing market and are often showcased in leading architecture publications such as ArchDaily.
Bonus Features and Flexibility
- Dedicated office or bonus room for remote work or hobbies.
- Options for vaulted ceilings in the great room or primary suite.
- Energy-efficient window placement and material options.
Plan Set Inclusions
Every purchase comes with a complete, build-ready package designed for convenience and customization:
- CAD + PDF files for easy edits and builder use.
- Unlimited build license so you can build as many times as you want.
- Structural engineering included for code-compliant construction.
- Free foundation changes (slab, crawlspace, or basement).
- Significant savings on plan modifications compared to other providers.
Similar Plan Collections
- Modern Farmhouse House Plans
- Traditional Suburban Plans
- House Plans with Open Floor Plans
- House Plans with Walk-In Pantries
- Plans with Covered Porches
Frequently Asked Questions
What comes with the plan? CAD + PDF files, structural engineering, unlimited build license, and foundation options.
Can I customize the layout? Yes—this plan supports fast, affordable modifications.
Are the materials shown included? The design reflects board and batten siding, lap siding, and stone accents; you may adjust materials with your builder as needed.
Does this home work for families? Absolutely—its layout supports both growing families and long-term living.
Build With Confidence
This Modern Farmhouse blended with Traditional Suburban style offers timeless appeal, modern comfort, and thoughtful function. Whether you’re building your forever home or planning for resale value, this design delivers durability, beauty, and versatility.
Your dream home begins with the right plan. Start designing your future today.
17-1441 HOUSE PLAN -Modern Farmhouse Home Plan – 4-Bed, 3-Bath, 3,200 SF
- BOTH a PDF and CAD file (sent to the email provided/a copy of the downloadable files will be in your account here)
- PDF – Easily printable at any local print shop
- CAD Files – Delivered in AutoCAD format. Required for structural engineering and very helpful for modifications.
- Structural Engineering – Included with every plan unless not shown in the product images. Very helpful and reduces engineering time dramatically for any state. *All plans must be approved by engineer licensed in state of build*
Disclaimer
Verify dimensions, square footage, and description against product images before purchase. Currently, most attributes were extracted with AI and have not been manually reviewed.
My Home Floor Plans, Inc. does not assume liability for any deviations in the plans. All information must be confirmed by your contractor prior to construction. Dimensions govern over scale.



