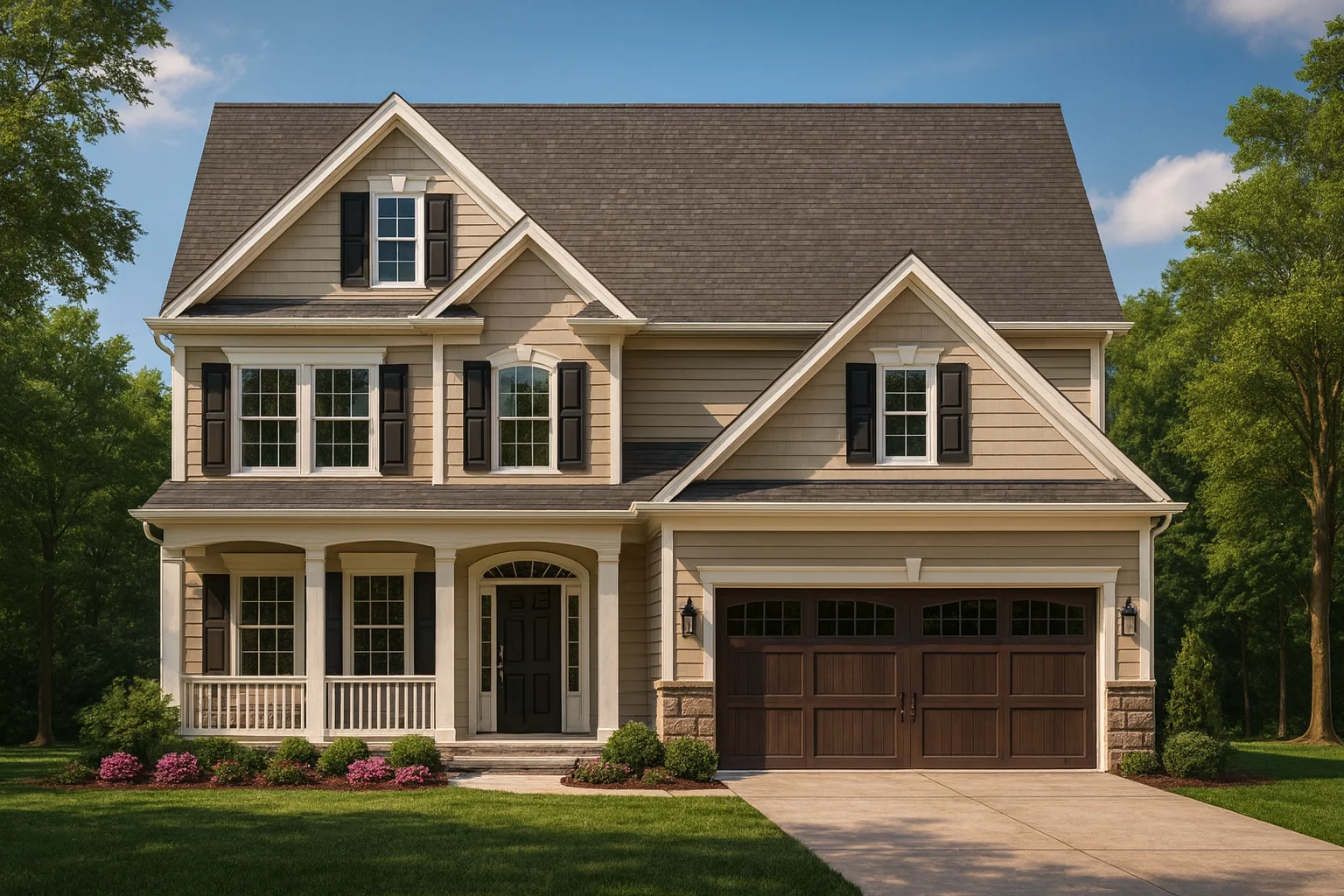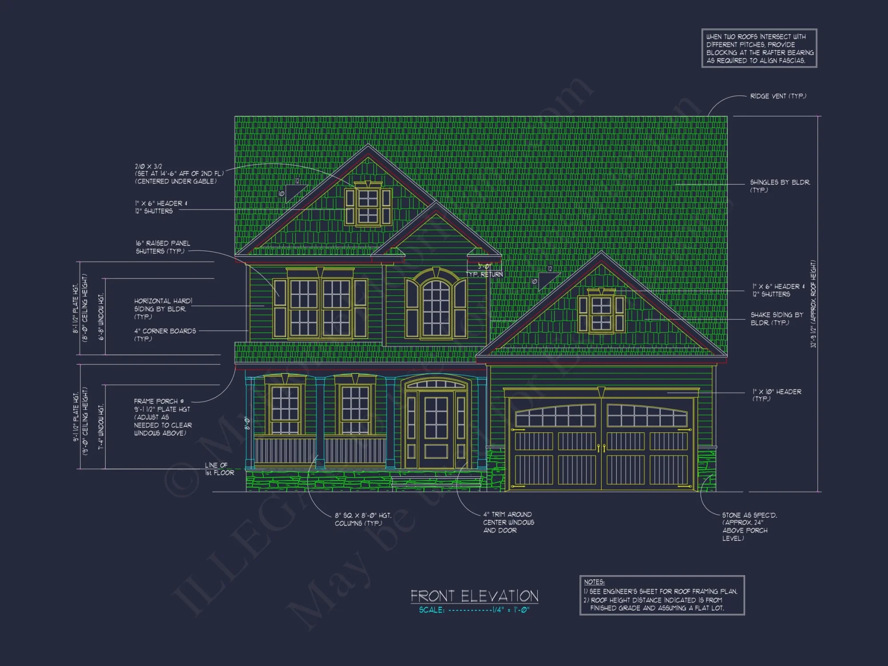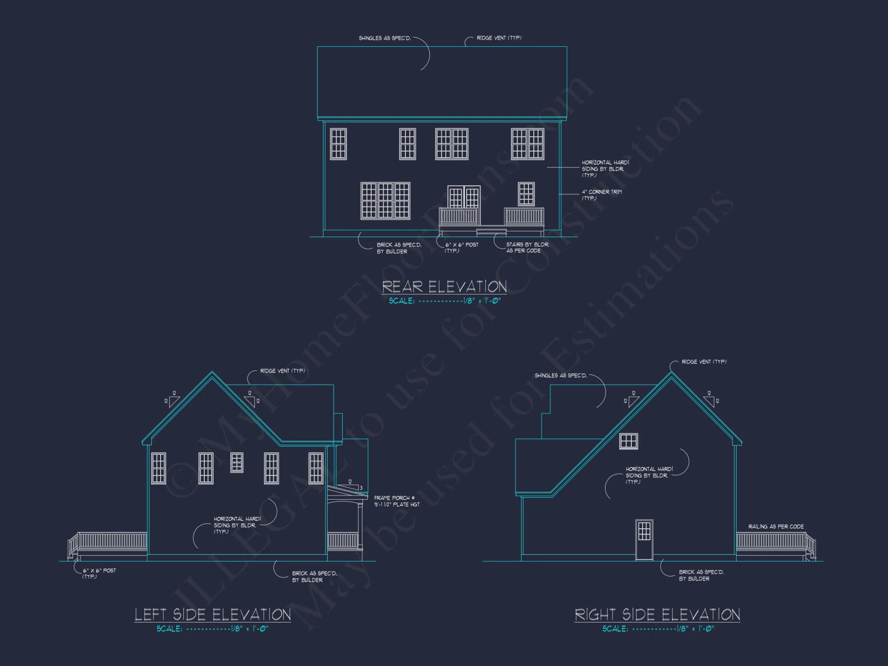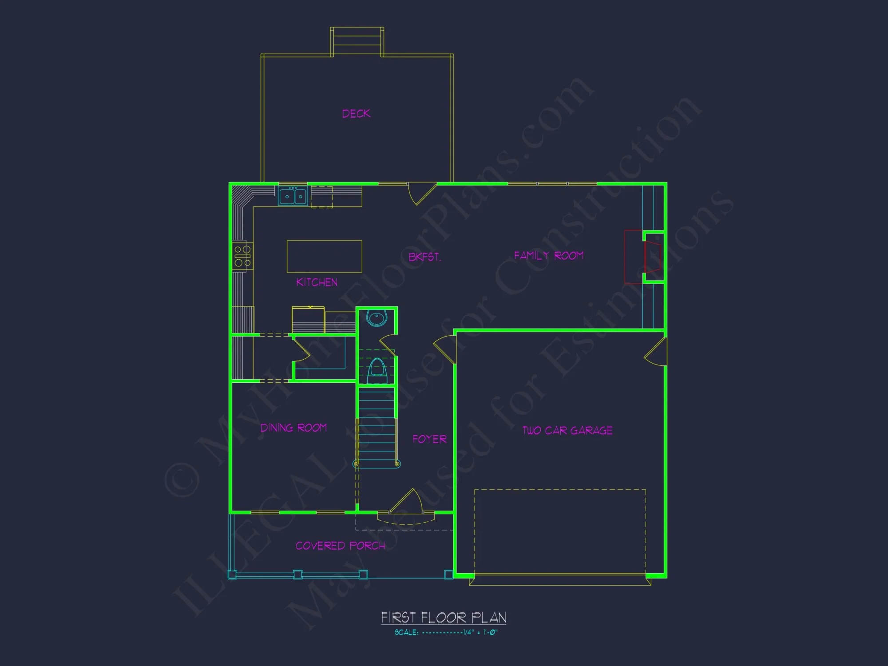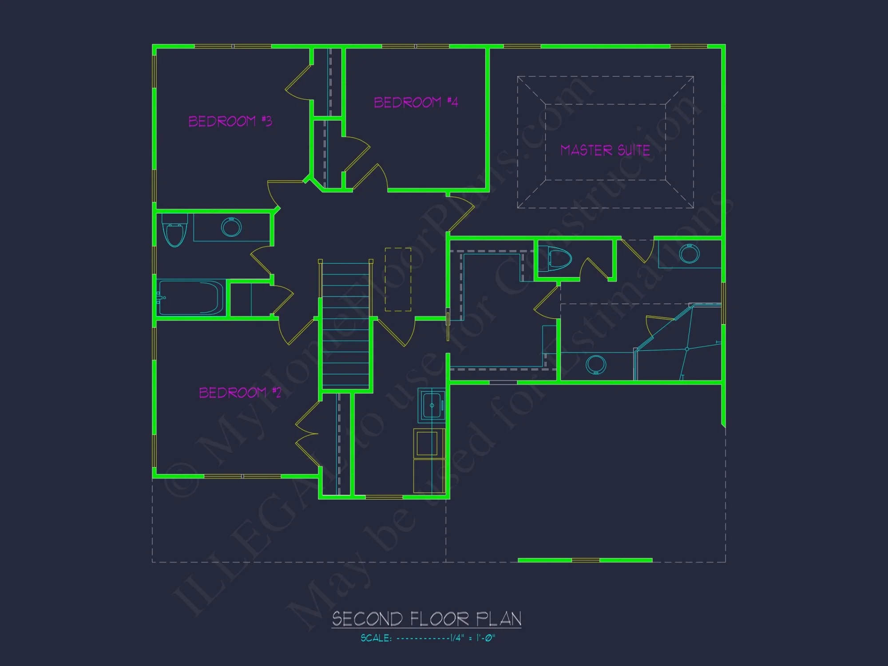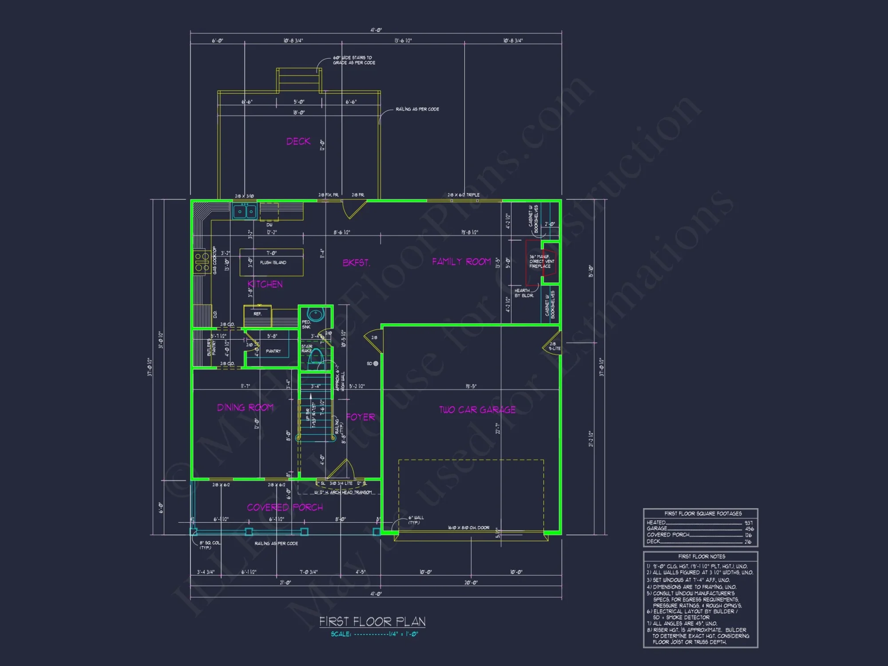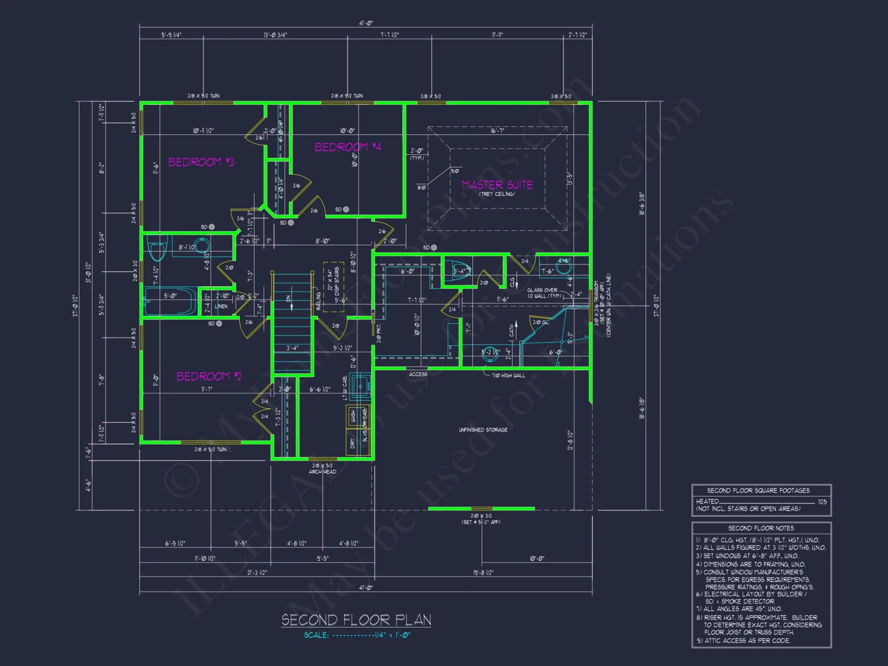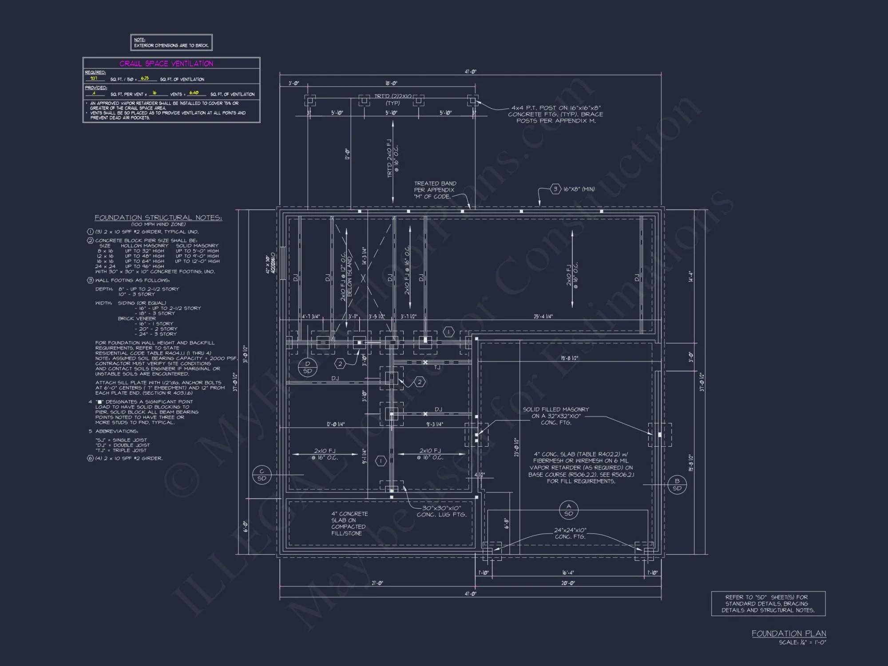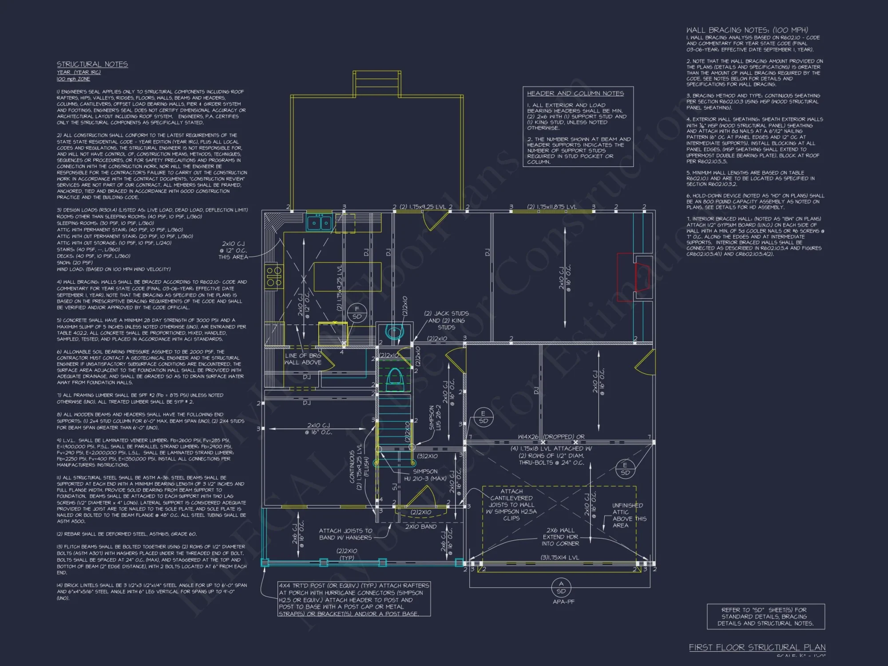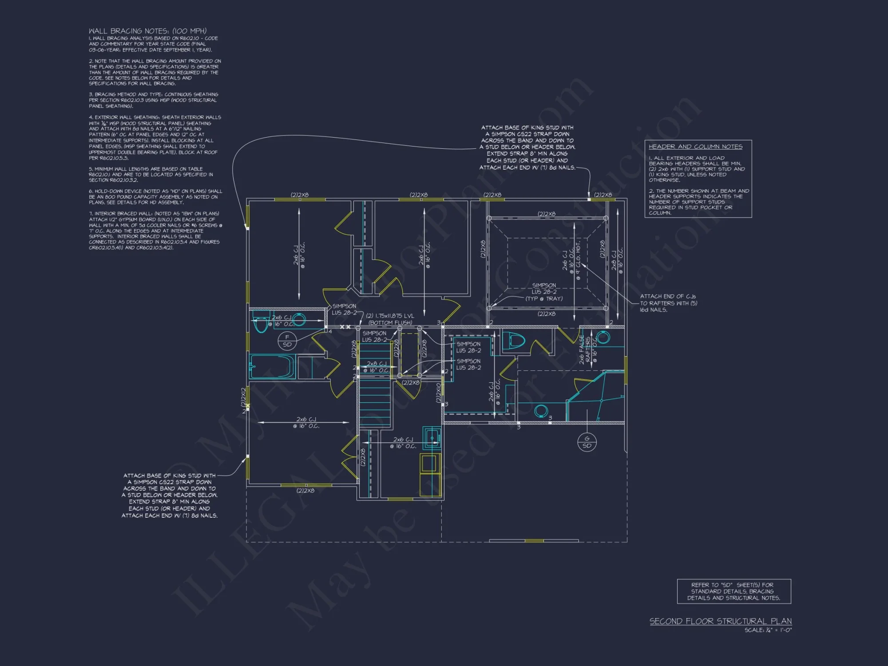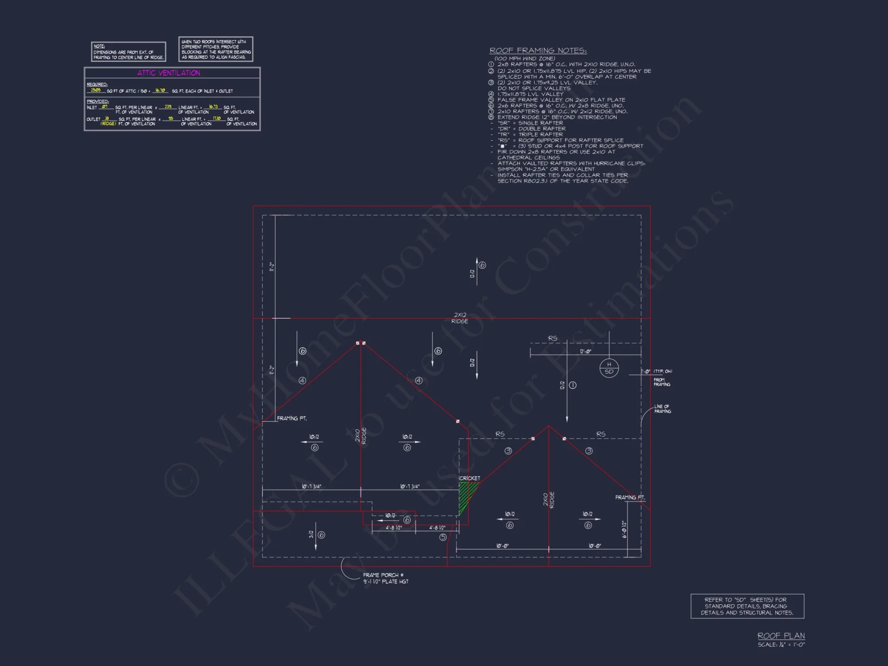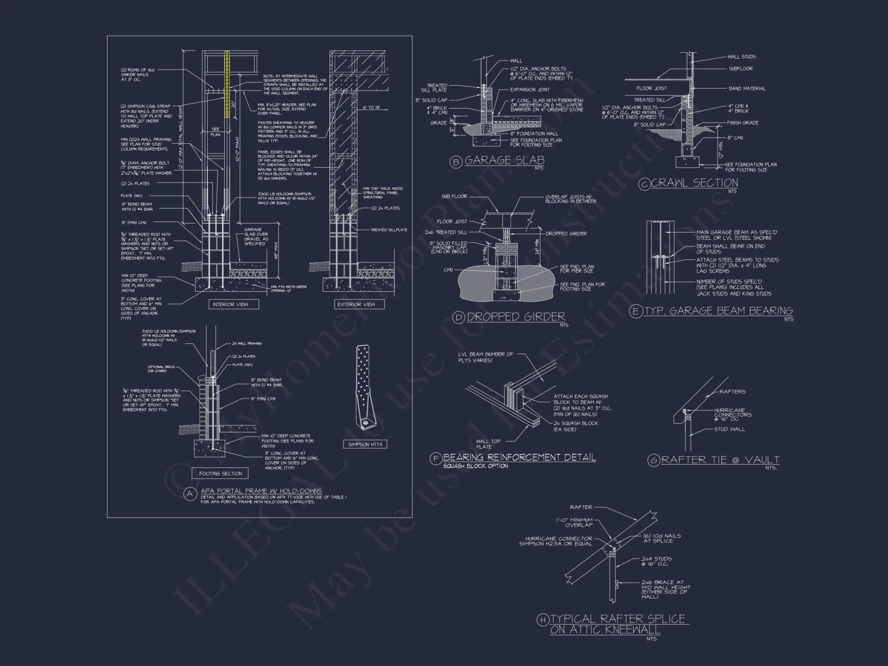17-1461 HOUSE PLAN – Traditional Colonial Home Plan – 4-Bed, 2-Bath, 2,056 SF
Traditional Colonial and New American house plan with siding and stone exterior • 4 bed • 2 bath • 2,056 SF. Open floor plan, covered porch, vaulted ceilings. Includes CAD+PDF + unlimited build license.
Original price was: $2,476.45.$1,454.99Current price is: $1,454.99.
999 in stock
* Please verify all details with the actual plan, as the plan takes precedence over the information shown below.
| Width | 41'-0" |
|---|---|
| Depth | 37'-1" |
| Htd SF | |
| Unhtd SF | |
| Bedrooms | |
| Bathrooms | |
| # of Floors | |
| # Garage Bays | |
| Architectural Styles | |
| Indoor Features | Open Floor Plan, Foyer, Great Room, Family Room, Living Room, Fireplace |
| Outdoor Features | |
| Bed and Bath Features | Bedrooms on Second Floor, Owner's Suite on Second Floor, Walk-in Closet |
| Kitchen Features | |
| Garage Features | |
| Condition | New |
| Ceiling Features | |
| Structure Type | |
| Exterior Material |
Daniel Mercado – October 27, 2024
No paywall for structural means lenders and insurers gain confidence without extra charges.
8 FT+ Ceilings | Affordable | Breakfast Nook | Builder Favorites | Colonial Farmhouse | Covered Deck | Covered Front Porch | Covered Patio | Deck | Dining Room | Family Room | Fireplaces | Fireplaces | Foyer | Front Entry | Great Room | Kitchen Island | Living Room | Medium | Open Floor Plan Designs | Owner’s Suite on Second Floor | Patios | Second Floor Bedroom | Southern | Traditional Craftsman | Vaulted Ceiling | Walk-in Closet | Walk-in Pantry
Traditional Colonial Home Plan with Modern Functionality
Classic symmetry meets modern design in this 2,056 sq. ft. Traditional Colonial home featuring open-concept living, elegant craftsmanship, and timeless curb appeal.
This Traditional Colonial house plan blends historical charm with contemporary comforts. Designed for modern families, it preserves the distinctive balanced façade and symmetry that define true Colonial architecture while introducing open interiors and energy-efficient construction.
Exterior Design and Materials
The exterior showcases horizontal lap siding complemented by stone base accents, dark window shutters, and architectural trim details. A covered front porch framed by tapered columns enhances its welcoming character. The steep gabled roof and double-hung windows reflect timeless Colonial influences, while the materials offer long-term durability with low maintenance.
Layout and Floor Plan Highlights
- Total Heated Space: 2,056 sq. ft. over two stories.
- Stories: 2
- Bedrooms: 4 spacious bedrooms, including a luxurious Owner’s suite upstairs.
- Bathrooms: 2 full baths designed for efficiency and style.
Main Level Living Spaces
The main level features a bright open floor plan where the kitchen, dining area, and family room flow seamlessly together. Large windows fill the space with natural light, enhancing the warm tones of wood floors and trim. The central fireplace adds cozy charm, while the adjacent kitchen island creates a natural gathering spot for family and friends.
Upper-Level Comfort and Privacy
The upper floor is dedicated to rest and privacy. The Owner’s suite includes a walk-in closet and en-suite bath, offering a private retreat from the busy household. Three additional bedrooms provide flexibility for guests, kids, or home office use, ensuring this plan adapts to evolving needs.
Garage and Storage Solutions
- Garage Type: Front-entry 2-car garage for convenience and aesthetic balance.
- Additional Storage: Optional attic access above the garage provides expanded storage or potential bonus room space.
Outdoor Living and Landscape Integration
The front porch invites relaxed evenings, while the rear patio offers space for grilling or enjoying morning coffee. Thoughtful landscaping elements complement the façade, giving this home an enduring presence in suburban or semi-rural settings.
Architectural Character
This plan is classified as Traditional Colonial with a New American secondary style. The exterior detailing preserves historic proportions, while the interior layout embraces open living and natural light. The combination yields a home that feels both timeless and fresh.
Construction and Energy Efficiency
- Advanced framing techniques to maximize insulation and reduce material waste.
- Energy-efficient windows and roofing to maintain comfort year-round.
- Pre-engineered structural design to minimize on-site delays.
Plan Benefits and Included Options
- CAD + PDF Files: Editable drawings for easy customization and building flexibility.
- Unlimited Build License: Freedom to construct multiple times at no additional cost.
- Full Structural Engineering: Each plan is code-compliant and stamped.
- Free Foundation Choice: Select from slab, crawlspace, or basement foundations. Learn more here.
- Pre-purchase Preview: View full blueprints before finalizing your order.
Customization and Modifications
Need adjustments? This plan is fully customizable—add a sunroom, extend the garage, or convert a space into an office. Our team provides fast, affordable revisions to ensure the final design fits your lifestyle. Request your modifications today.
Learn More About Traditional Colonial Design
For design inspiration, explore this ArchDaily article on Colonial architecture and how it evolved into the modern American home style.
Similar Home Collections
Start Building Your Dream Home
From its balanced façade to its practical interior flow, this Traditional Colonial plan is the embodiment of enduring architecture reimagined for modern life. Begin customizing your dream home with MyHomeFloorPlans.com today and bring classic American elegance to your neighborhood.
17-1461 HOUSE PLAN – Traditional Colonial Home Plan – 4-Bed, 2-Bath, 2,056 SF
- BOTH a PDF and CAD file (sent to the email provided/a copy of the downloadable files will be in your account here)
- PDF – Easily printable at any local print shop
- CAD Files – Delivered in AutoCAD format. Required for structural engineering and very helpful for modifications.
- Structural Engineering – Included with every plan unless not shown in the product images. Very helpful and reduces engineering time dramatically for any state. *All plans must be approved by engineer licensed in state of build*
Disclaimer
Verify dimensions, square footage, and description against product images before purchase. Currently, most attributes were extracted with AI and have not been manually reviewed.
My Home Floor Plans, Inc. does not assume liability for any deviations in the plans. All information must be confirmed by your contractor prior to construction. Dimensions govern over scale.



