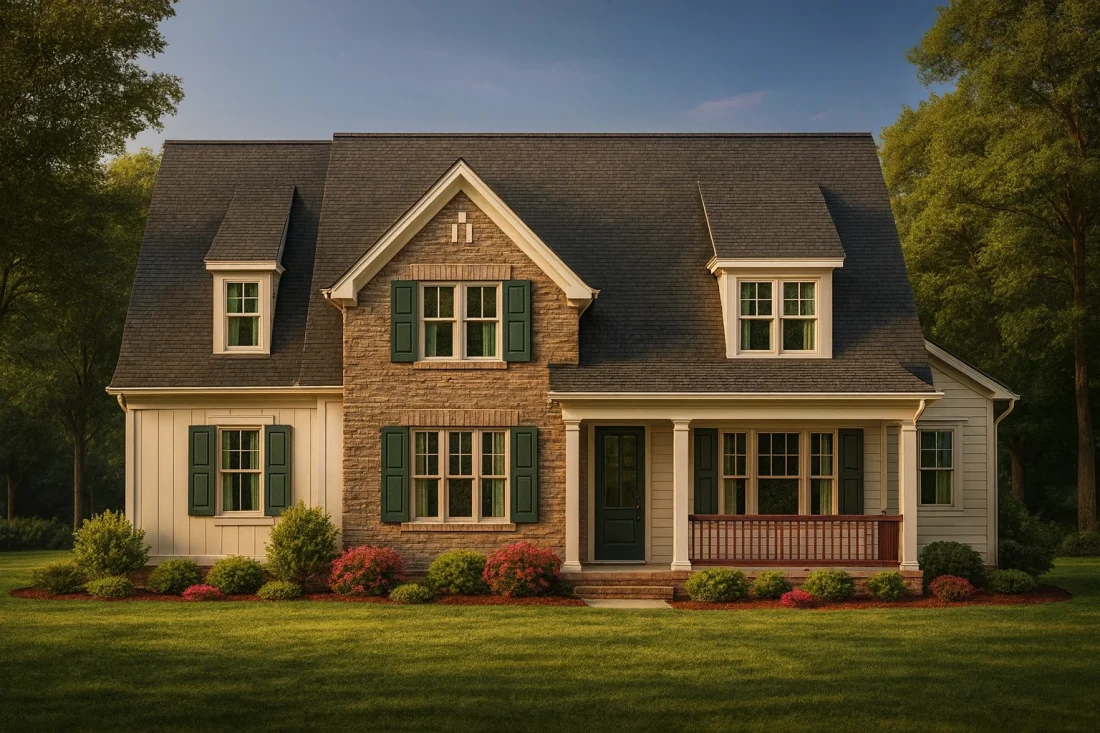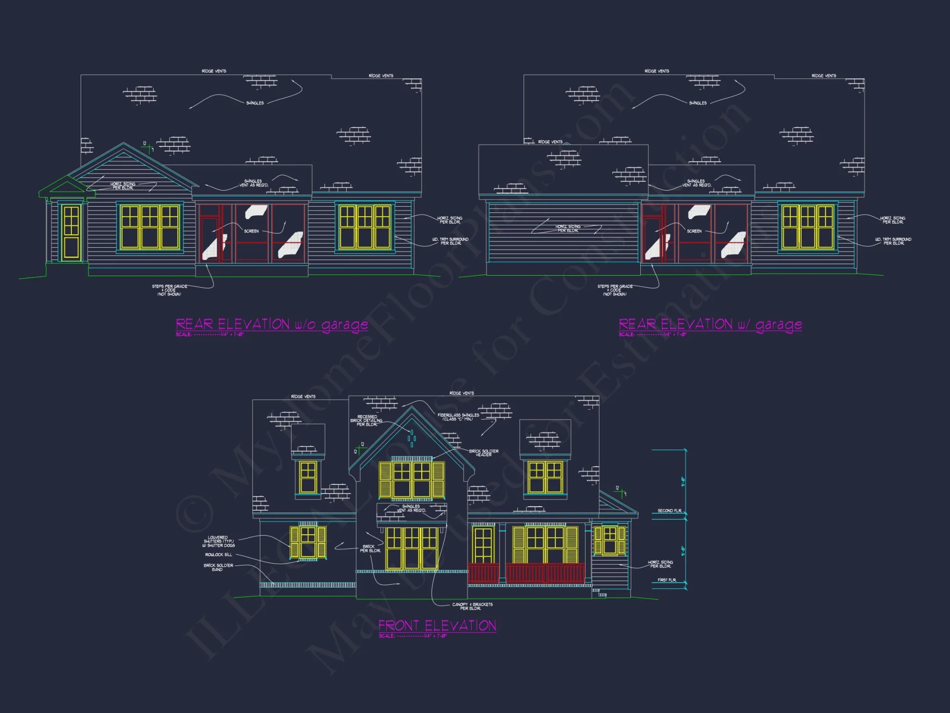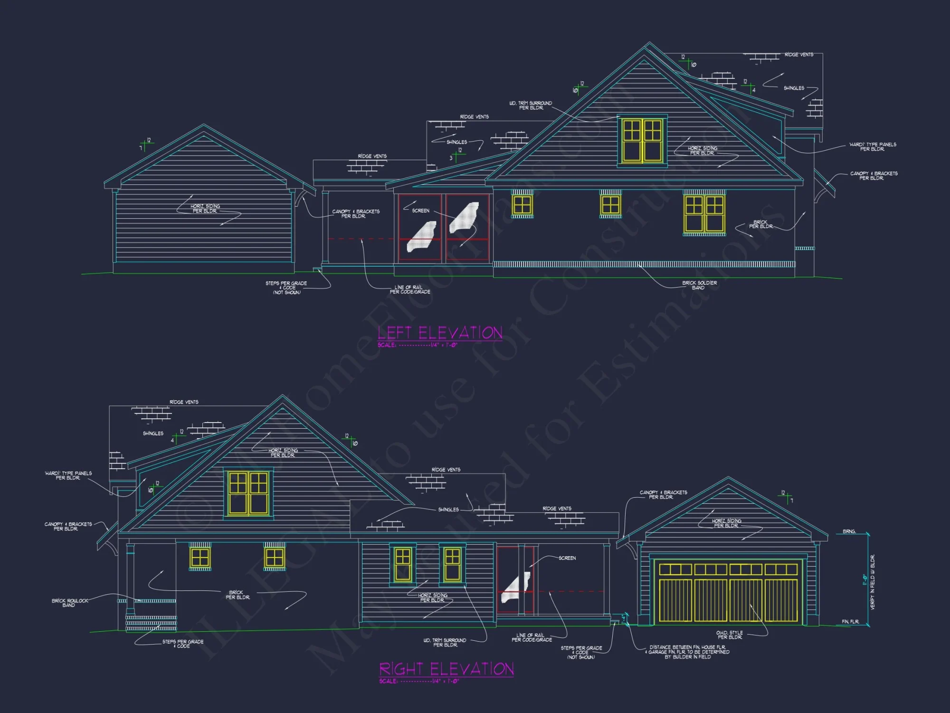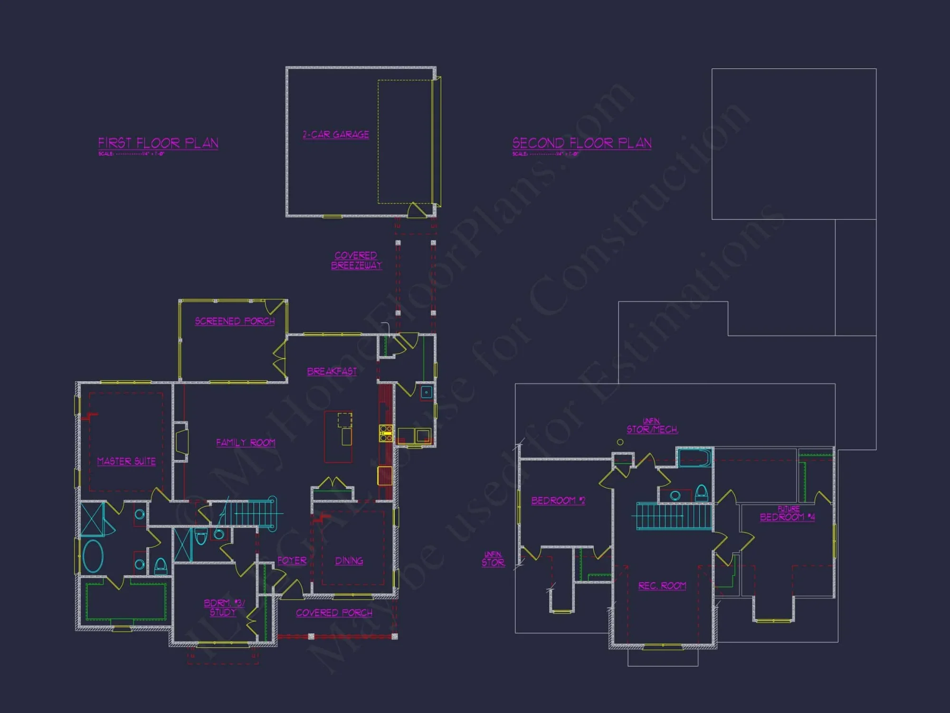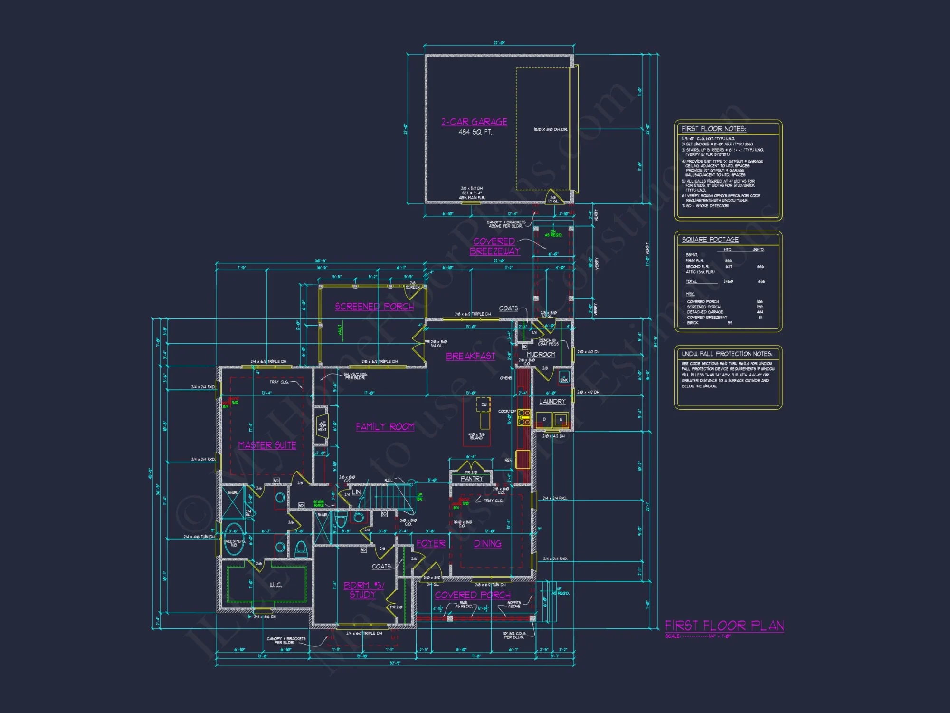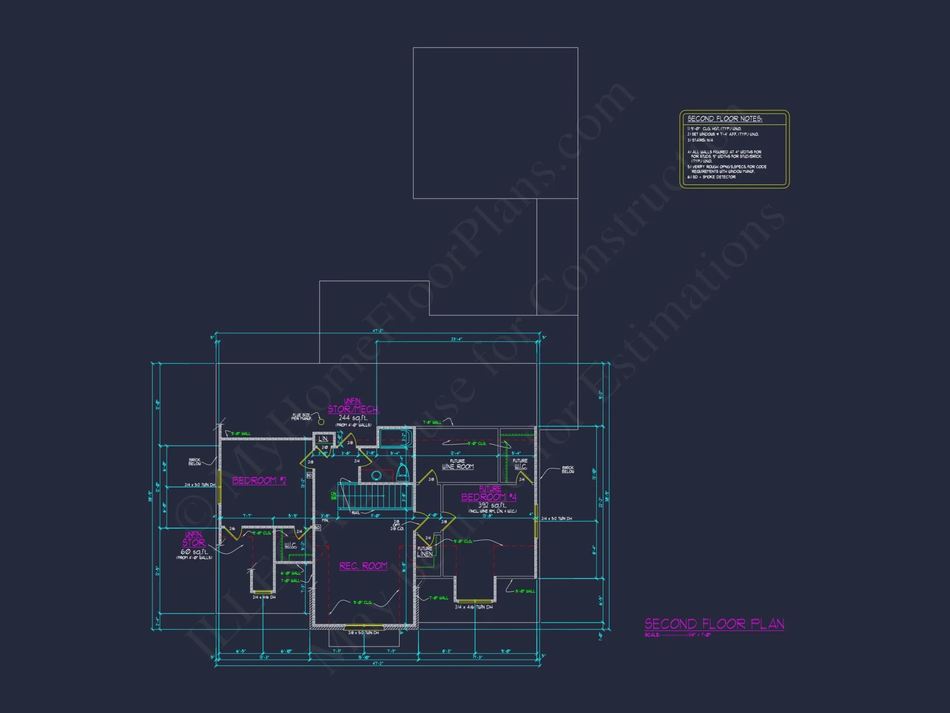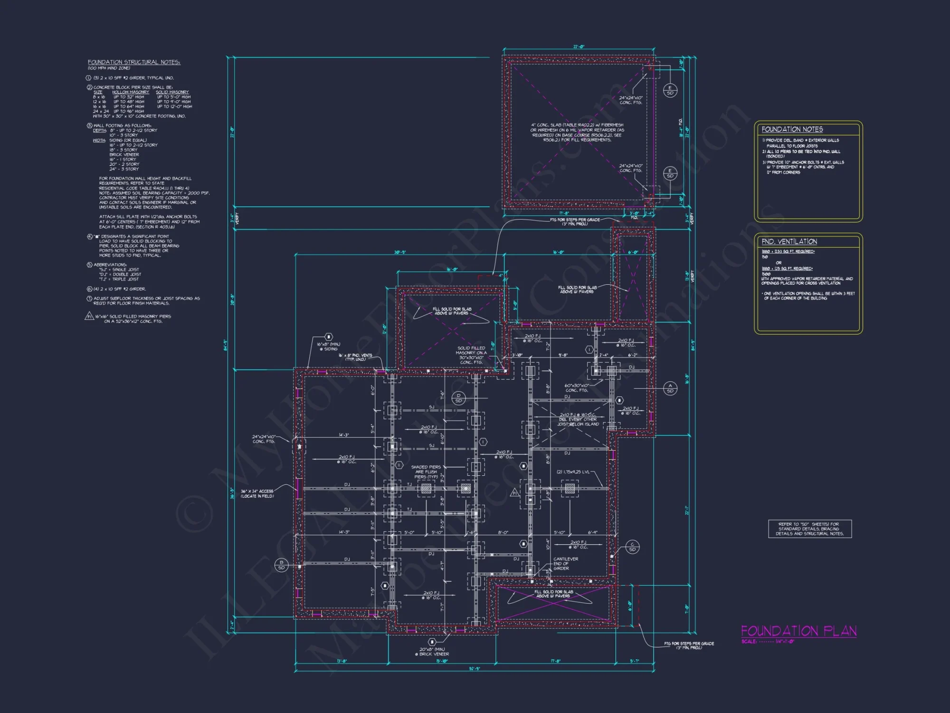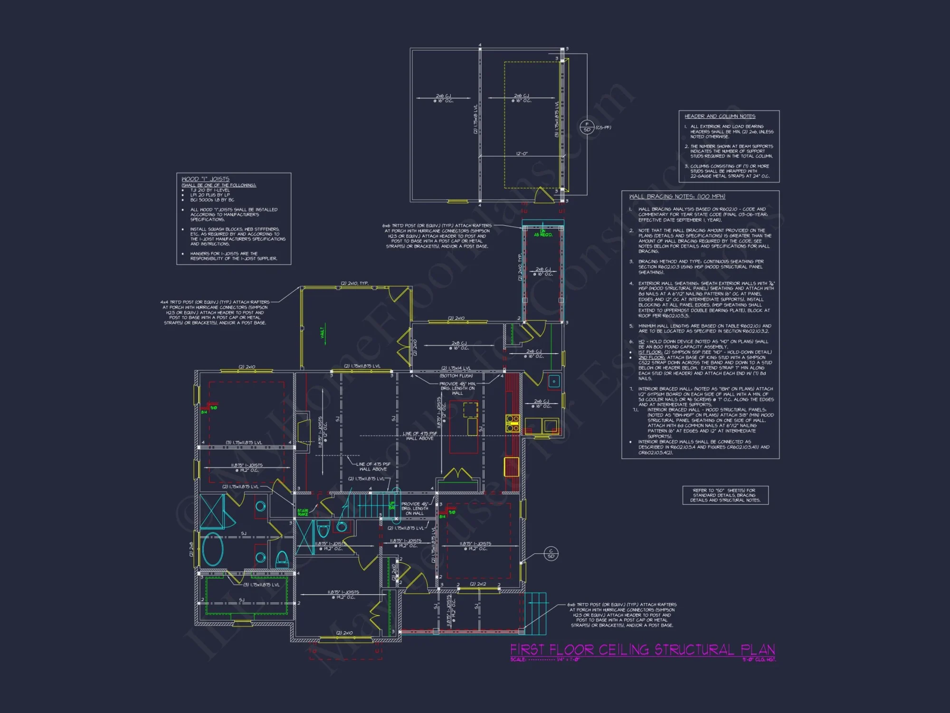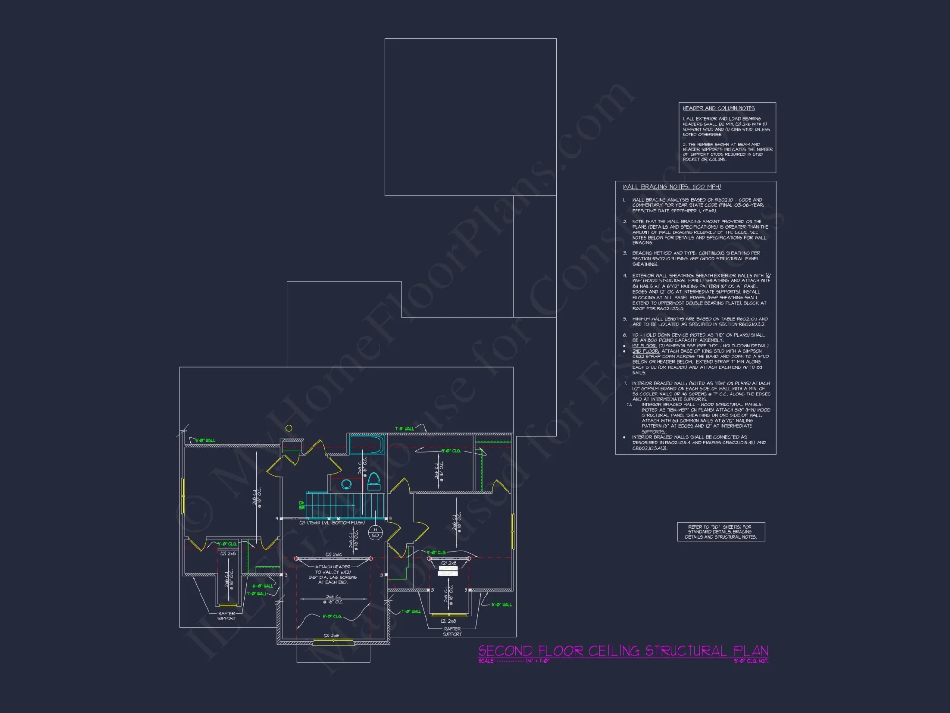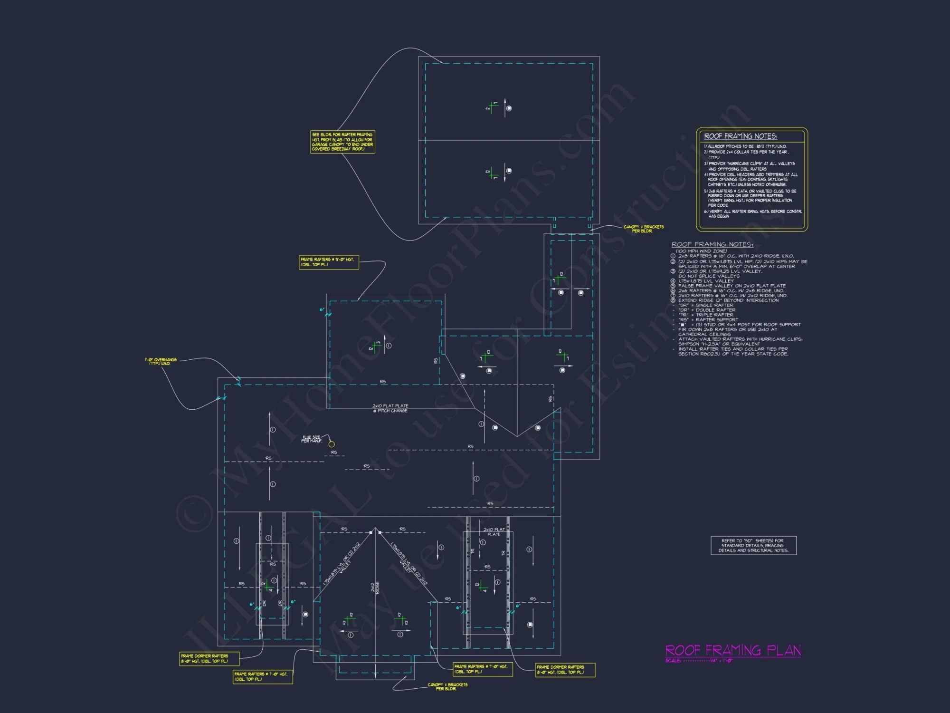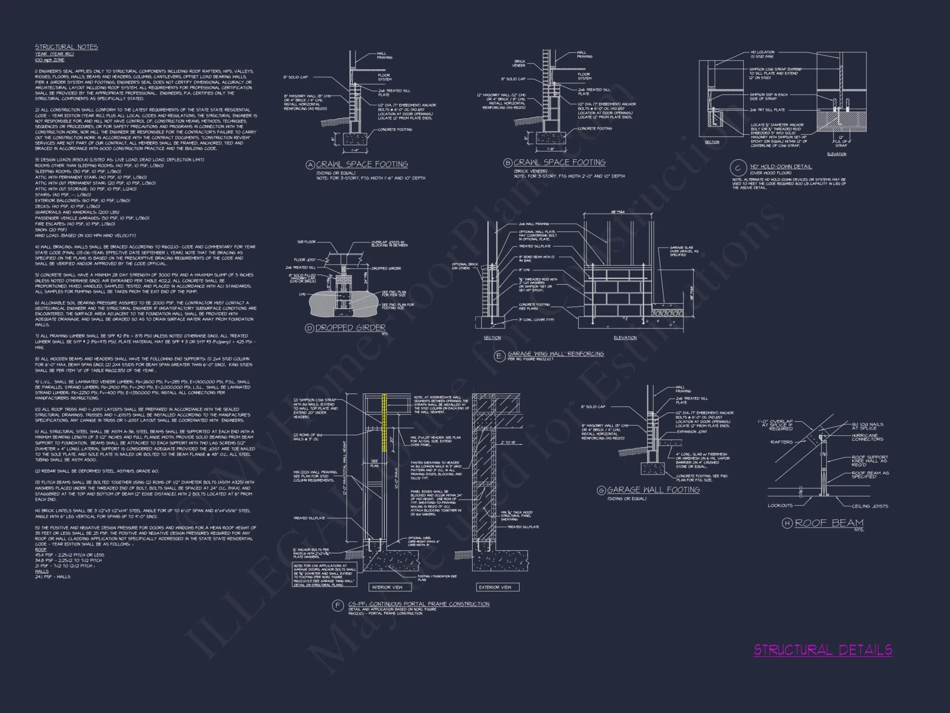17-1684 HOUSE PLAN – Traditional Farmhouse Plan – 3-Bed, 2.5-Bath, 2,450 SF
Traditional Farmhouse and Cape Cod house plan with stone and board-and-batten exterior • 3 bed • 2.5 bath • 2,450 SF. Open concept, covered porch, and gabled dormers. Includes CAD+PDF + unlimited build license.
Original price was: $2,476.45.$1,454.99Current price is: $1,454.99.
999 in stock
* Please verify all details with the actual plan, as the plan takes precedence over the information shown below.
| Width | 52'-9" |
|---|---|
| Depth | 84'-9" |
| Htd SF | |
| Unhtd SF | |
| Bedrooms | |
| Bathrooms | |
| # of Floors | |
| # Garage Bays | |
| Architectural Styles | |
| Indoor Features | Bonus Room, Family Room, Fireplace, Foyer, Office/Study, Open Floor Plan, Recreational Room |
| Outdoor Features | Covered Front Porch, Breezeway, Covered Rear Porch, Screened Porch |
| Bed and Bath Features | Bedrooms on Second Floor, Owner's Suite on First Floor, Walk-in Closet |
| Kitchen Features | |
| Garage Features | |
| Condition | New |
| Ceiling Features | |
| Structure Type | |
| Exterior Material |
Rebecca Nguyen – June 20, 2025
Inspection passed first time; structural pages met local load-path standards precisely.
9 FT+ Ceilings | Affordable | Beamed | Bonus Rooms | Breakfast Nook | Breezeway | Builder Favorites | Classic Suburban | Covered Front Porch | Covered Rear Porches | Craftsman | Detached | Family Room | Fireplaces | Fireplaces | Foyer | Kitchen Island | Medium | Office/Study Designs | Open Floor Plan Designs | Owner’s Suite on the First Floor | Recreational Room | Screened Porches | Second Floor Bedroom | Side Entry Garage | Traditional | Transitional | Walk-in Closet
Traditional Farmhouse Plan with Cape Cod Charm and Timeless Details
Discover this inviting 2,450 sq. ft. Traditional Farmhouse plan that blends Cape Cod charm, classic proportions, and efficient modern layouts—perfect for families seeking warmth and craftsmanship.
This Traditional Farmhouse house plan embraces balance, character, and functionality. Combining board-and-batten siding with stone accents, it offers curb appeal that feels both elegant and grounded. Inside, the open-concept design and flexible spaces make it ideal for modern living.
Key Features of the Home Plan
Living Space
- Heated area: 2,450 sq. ft. across two stories.
- Layout: Bright open plan connecting the kitchen, dining, and living room with natural light throughout.
- Unheated areas: Covered front porch and optional rear deck for outdoor gatherings.
Bedrooms & Bathrooms
- 3 bedrooms including a spacious primary suite with walk-in closet and ensuite bath.
- 2.5 bathrooms designed for daily functionality and privacy.
Interior Design Highlights
- Great Room: Vaulted ceiling and stone fireplace anchor the heart of the home.
- Kitchen: Central island, walk-in pantry, and direct access to dining for easy hosting.
- Study / Flex Room: Ideal for home office or guest space.
- Natural Light: Dormer windows and wide trims bring warmth and openness throughout.
Exterior & Architectural Elements
- Materials: Board-and-batten siding combined with stone accents for texture and contrast.
- Roofline: Steep gables with dormers reminiscent of Cape Cod tradition.
- Porch: Covered entry supported by classic columns for welcoming curb appeal.
Garage & Utility Spaces
- Garage: 2-car design with optional side or front entry.
- Mudroom: Convenient transition area from garage to interior.
- Laundry: Main floor laundry near bedrooms for efficiency.
Architectural Style: Traditional Farmhouse with Cape Cod Influence
This design merges the Traditional Farmhouse style’s warmth and symmetry with Cape Cod architectural charm—simple rooflines, dormers, and inviting porches. The result is a home that feels timeless yet fully livable. Learn more about Cape Cod design principles on ArchDaily.
Bonus Features
- Optional rear porch or screened patio for year-round outdoor living.
- Energy-efficient design for reduced utility costs.
- Flexible second-level loft perfect for media, playroom, or storage.
Included Benefits with Every Plan
- CAD + PDF Files: Fully editable for customization and construction-ready.
- Unlimited Build License: Build as many times as you wish—no re-purchase needed.
- Structural Engineering Included: Plans meet national residential building standards.
- Foundation Options: Choose slab, crawlspace, or basement at no extra cost.
- Free Modifications Quote: Tailor dimensions or layouts to fit your lot and lifestyle.
Explore Related Collections
Frequently Asked Questions
Can I make changes to this plan? Yes, modifications are available and quoted quickly.
Is this home suitable for narrow lots? It can be adapted to fit, maintaining its balanced design.
Does this plan include structural details? Yes, every purchase includes engineering and foundation drawings.
Can I preview before purchase? Absolutely—view plan sheets online before checkout.
Start Building Your Dream Farmhouse Today
Bring your vision to life with this elegant and practical Traditional Farmhouse design. Whether building in the suburbs or countryside, its blend of stone, board-and-batten, and classic Cape Cod gables ensures beauty for generations. Visit MyHomeFloorPlans.com to explore more designs and begin your journey.
17-1684 HOUSE PLAN – Traditional Farmhouse Plan – 3-Bed, 2.5-Bath, 2,450 SF
- BOTH a PDF and CAD file (sent to the email provided/a copy of the downloadable files will be in your account here)
- PDF – Easily printable at any local print shop
- CAD Files – Delivered in AutoCAD format. Required for structural engineering and very helpful for modifications.
- Structural Engineering – Included with every plan unless not shown in the product images. Very helpful and reduces engineering time dramatically for any state. *All plans must be approved by engineer licensed in state of build*
Disclaimer
Verify dimensions, square footage, and description against product images before purchase. Currently, most attributes were extracted with AI and have not been manually reviewed.
My Home Floor Plans, Inc. does not assume liability for any deviations in the plans. All information must be confirmed by your contractor prior to construction. Dimensions govern over scale.



