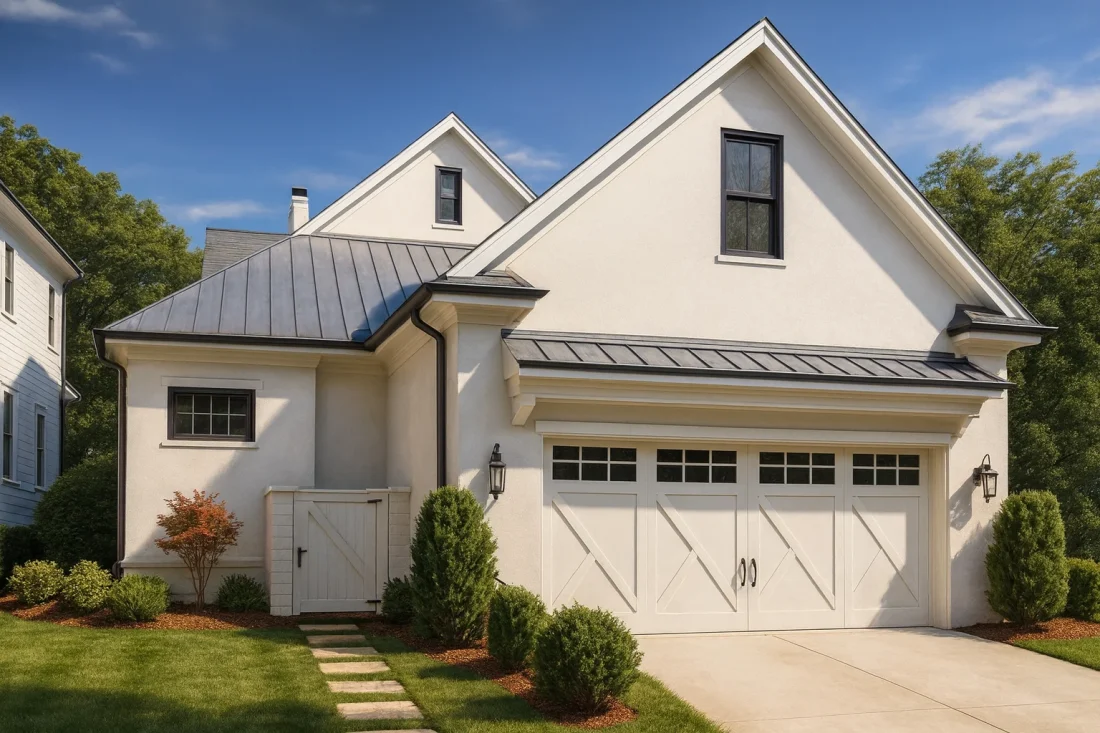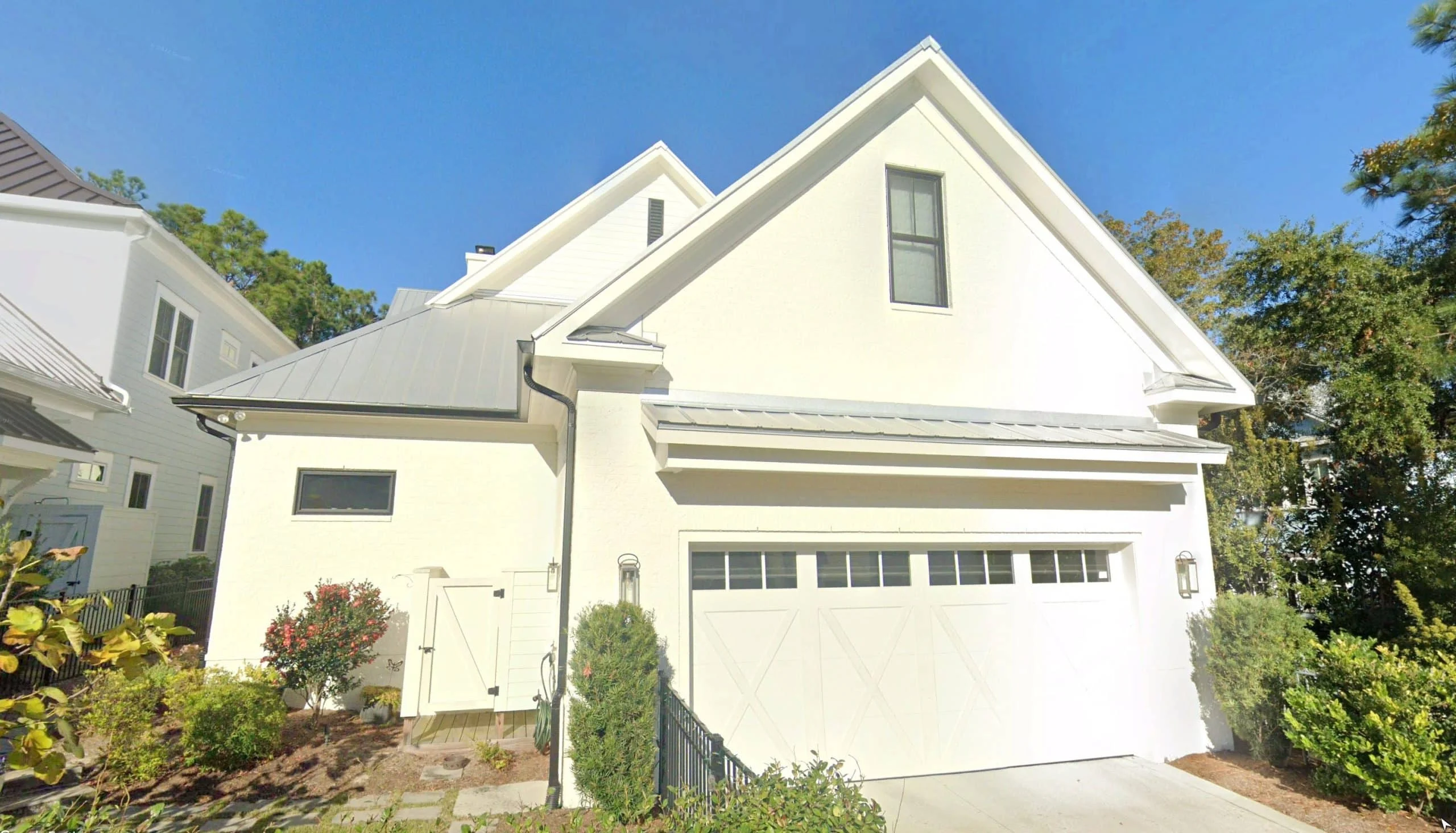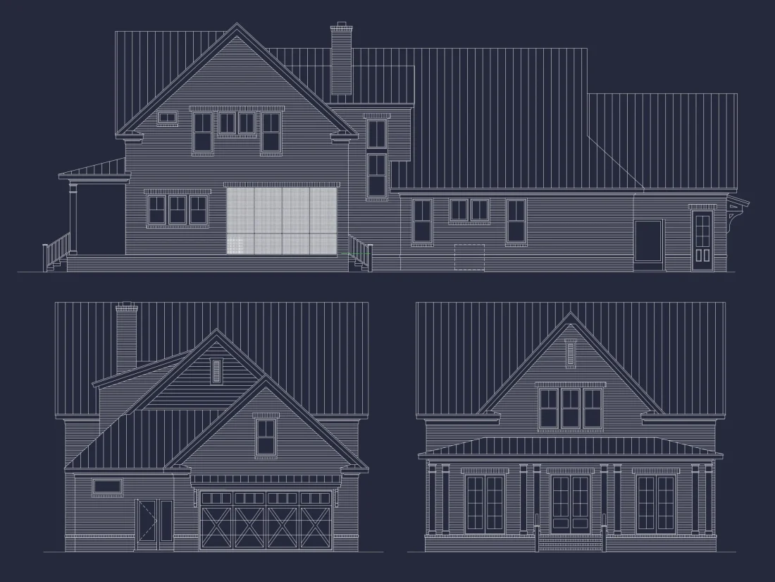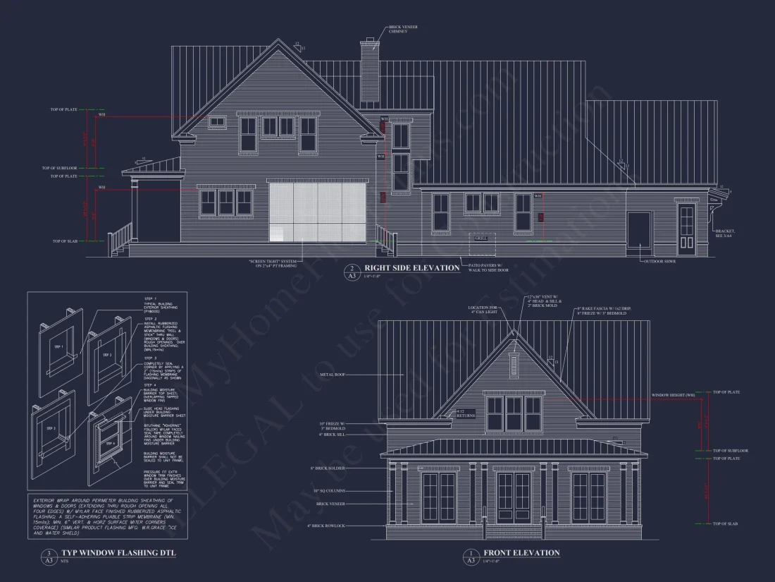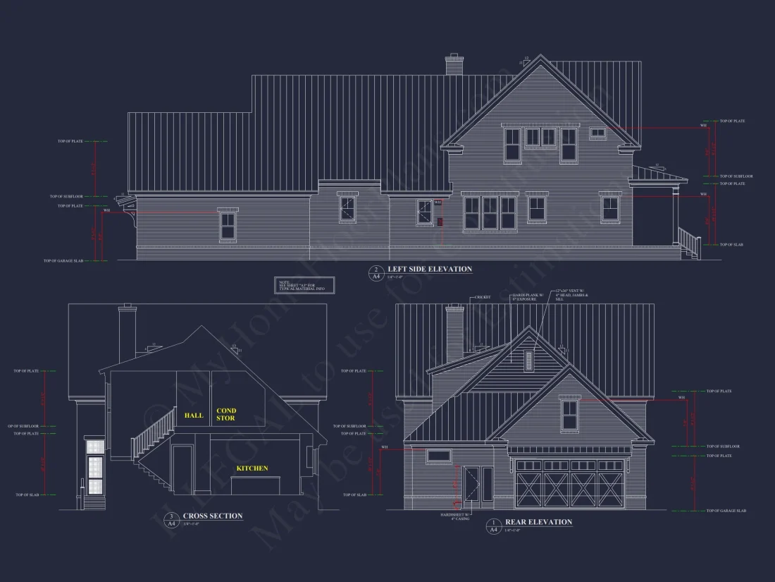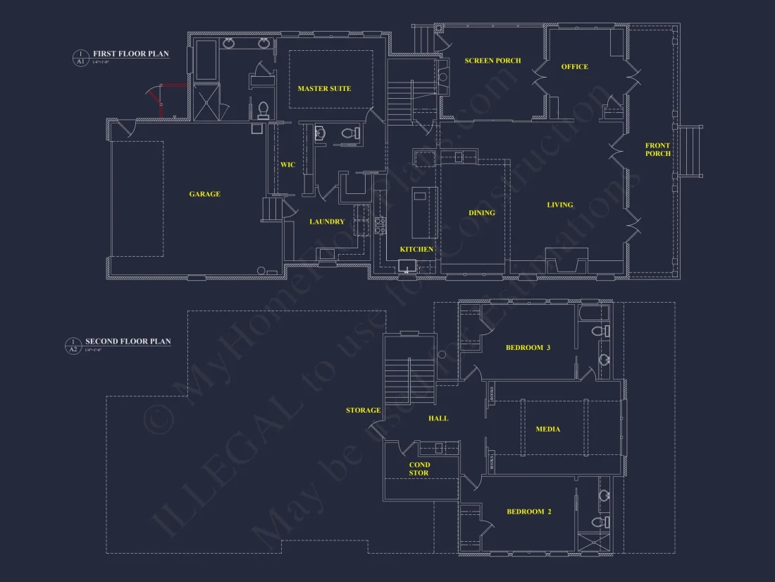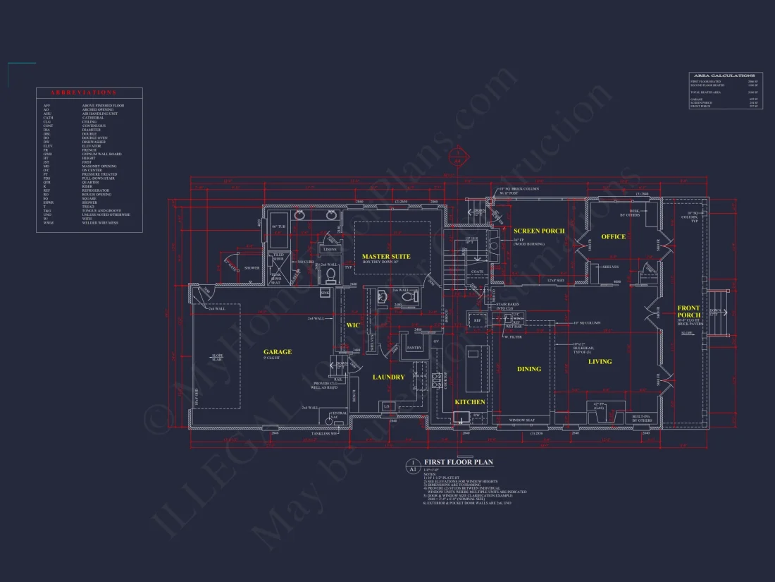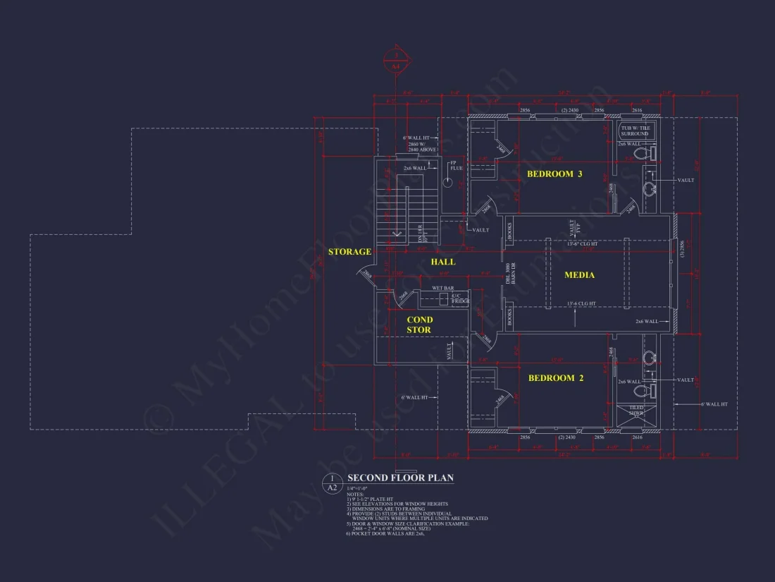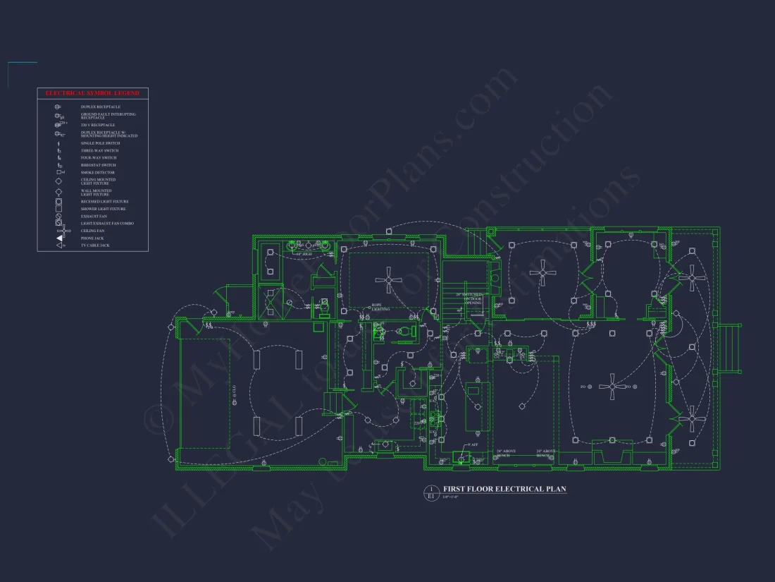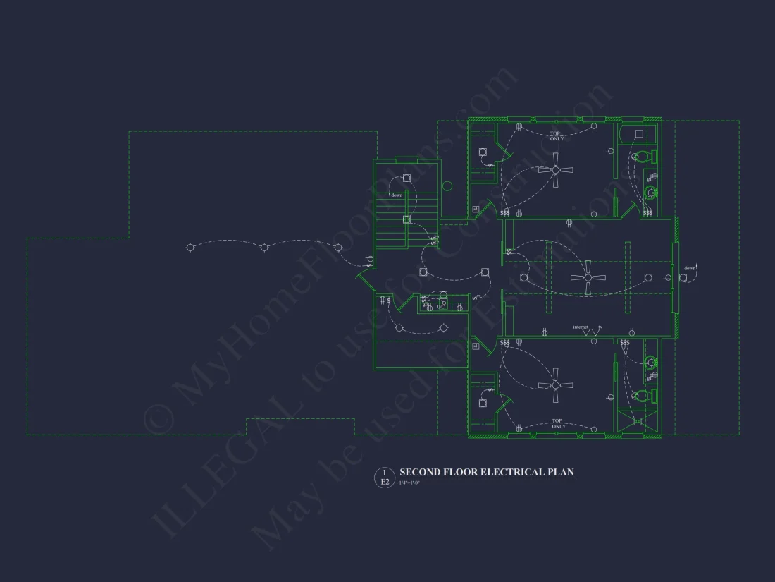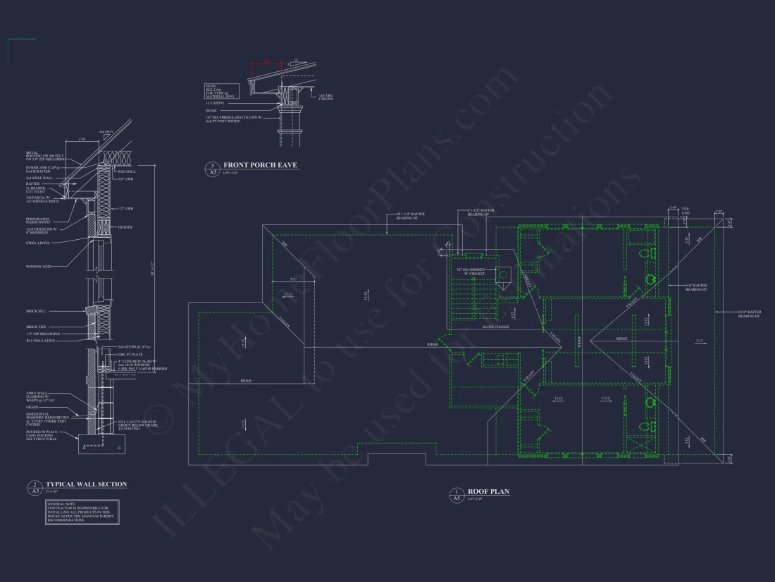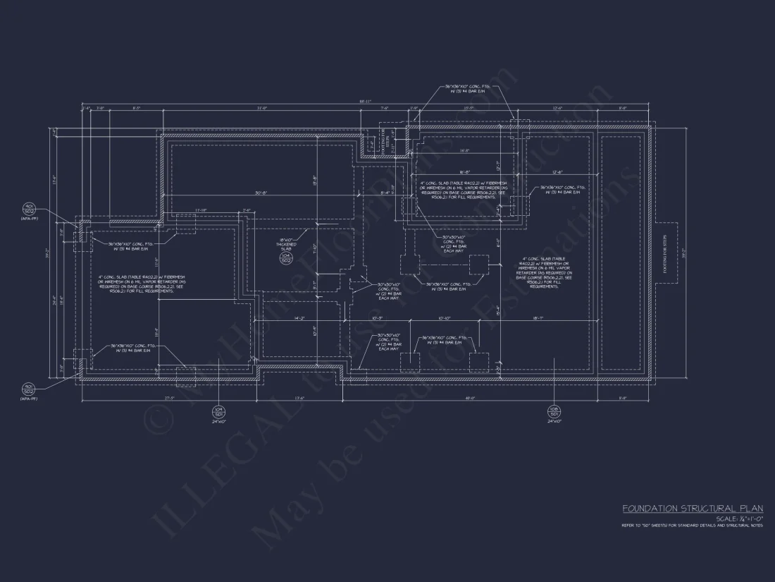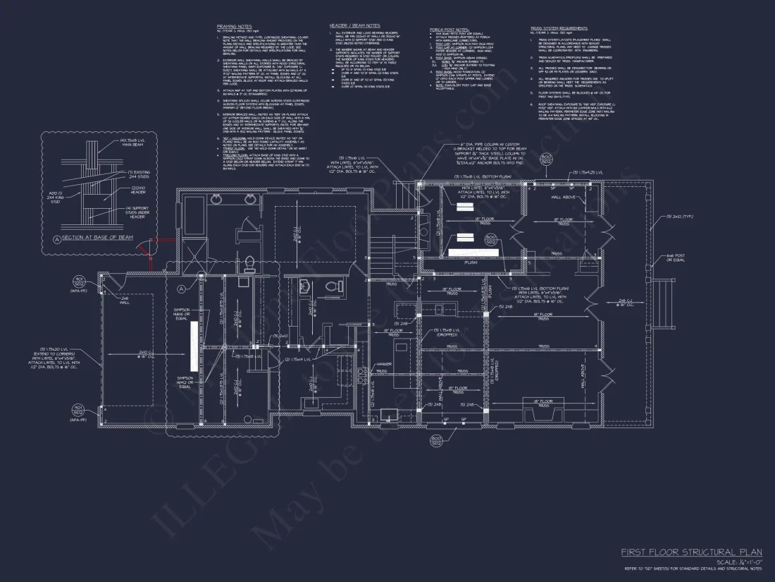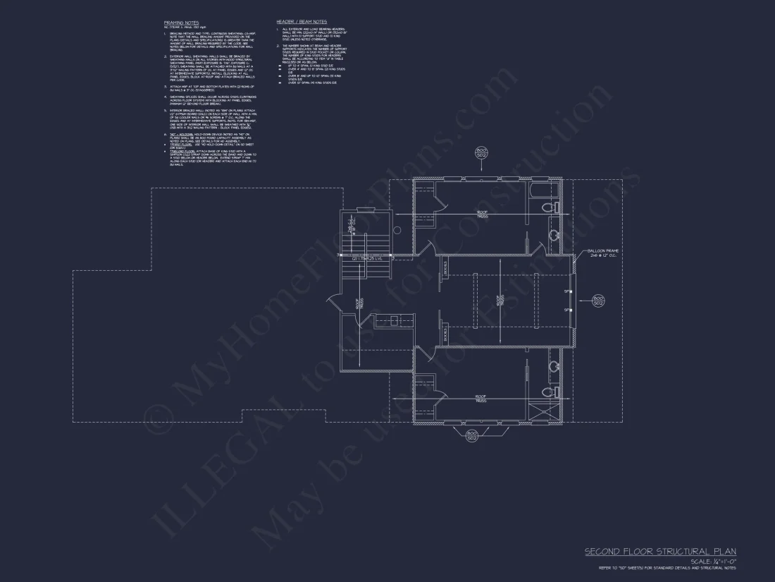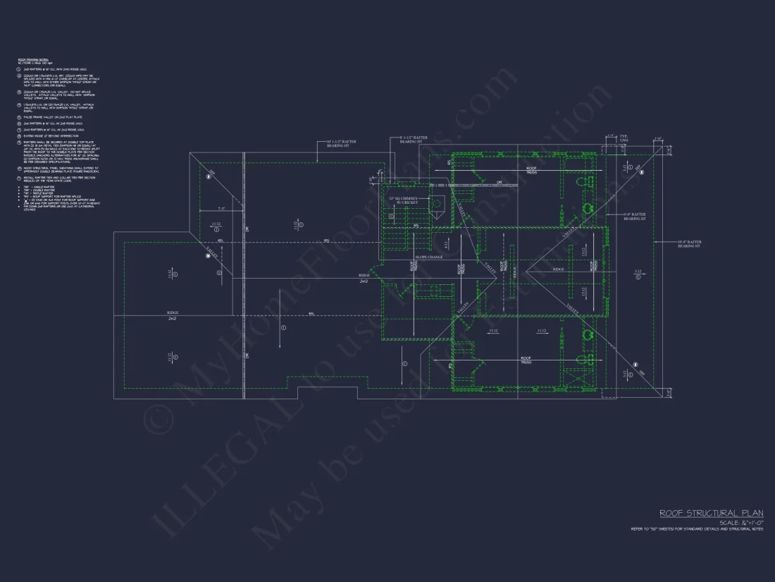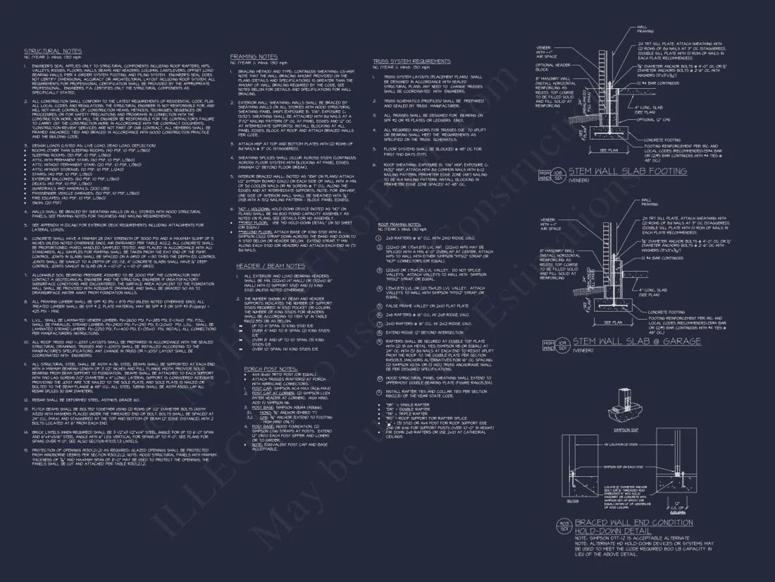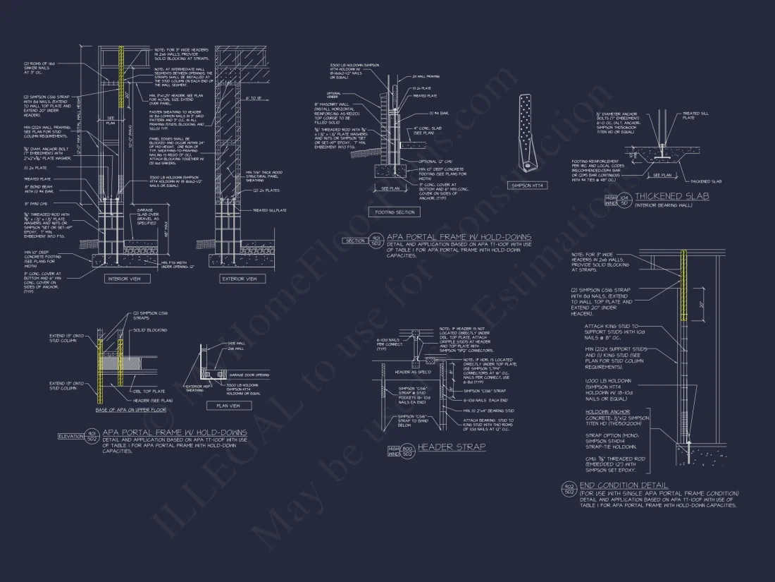17-2080 HOUSE PLAN – Modern Farmhouse Plan – 3-Bed, 2.5-Bath, 2,150 SF
Modern and Transitional Farmhouse house plan with stucco exterior • 3 bed • 2.5 bath • 2,150 SF. Open-concept layout, metal roof, and carriage-style garage. Includes CAD+PDF + unlimited build license.
Original price was: $2,296.45.$1,459.99Current price is: $1,459.99.
999 in stock
* Please verify all details with the actual plan, as the plan takes precedence over the information shown below.
| Width | 88'-11" |
|---|---|
| Depth | 39'-2" |
| Htd SF | |
| Unhtd SF | |
| Bedrooms | |
| Bathrooms | |
| # of Floors | |
| # Garage Bays | |
| Architectural Styles | |
| Indoor Features | Downstairs Laundry Room, Fireplace, Living Room, Office/Study, Open Floor Plan |
| Outdoor Features | |
| Bed and Bath Features | Bedrooms on First Floor, Owner's Suite on First Floor, Walk-in Closet |
| Kitchen Features | |
| Garage Features | |
| Condition | New |
| Ceiling Features | |
| Structure Type | |
| Exterior Material |
Mary Jones – March 4, 2024
Marks support emails feel like a helpful friend, not a ticket number; he even attached annotated screenshots showing which CAD layers to edit for a porch depth tweak.
10 FT+ Ceilings | Bedrooms on First and Second Floors | Covered Front Porch | Covered Rear Porches | Downstairs Laundry Room | Fireplaces | Fireplaces | First-Floor Bedrooms | Front Entry | Kitchen Island | Large House Plans | Living Room | Narrow Lot Designs | Office/Study Designs | Open Floor Plan Designs | Oversized Designs | Owner’s Suite on the First Floor | Screened Porches | Southern | Traditional | Walk-in Closet | Walk-in Pantry
Modern Farmhouse Plan with 2,150 Sq. Ft. of Classic Simplicity
Experience this beautifully designed Modern Farmhouse that combines sleek contemporary details with timeless rural charm—complete with CAD blueprints, engineering, and an unlimited build license.
This Modern Farmhouse house plan blends transitional architecture with everyday comfort. Designed for families who appreciate simplicity, light-filled spaces, and practical elegance, this plan showcases a stunning balance of white stucco, black accents, and metal roofing that feels both classic and new.
Key Features of the Modern Farmhouse Plan
- Heated Living Area: 2,150 sq. ft. across two levels, optimized for flow and efficiency.
- Garage: Attached 2-car design with carriage-style doors and integrated storage space.
- Bedrooms: 3 bedrooms including a main-level Owner’s Suite with walk-in closet and ensuite bath.
- Bathrooms: 2.5 baths designed for privacy and comfort with elegant modern finishes.
Open-Concept Main Floor
The heart of this home is an airy open-concept layout connecting the great room, dining area, and kitchen. The vaulted ceiling adds height and drama, while natural light pours through generous windows. A large island anchors the kitchen, offering both prep space and casual seating for family gatherings or entertaining friends.
Owner’s Suite Retreat
The first-floor Owner’s Suite combines comfort and privacy with timeless design. The ensuite bathroom features a double vanity, walk-in shower, and elegant finishes that complement the home’s transitional styling. Ample closet space ensures organization and practicality.
Upper-Level Bedrooms & Bonus Space
Two secondary bedrooms are located upstairs, perfect for kids or guests. A shared full bath and open loft space provide flexibility for a play area, reading nook, or home office.
Exterior Details & Materials
- Exterior Finish: Smooth white stucco with subtle board-and-batten trim accents.
- Roofing: Black standing seam metal roof for durability and contrast.
- Windows: Black-framed casement windows for a crisp modern profile.
- Garage Doors: Carriage-style with vertical planking and transom windows.
Outdoor Living Spaces
This plan includes a welcoming covered entry and a rear patio ideal for outdoor dining or quiet evenings. The landscape-friendly layout complements suburban or semi-rural settings perfectly.
Energy Efficiency and Smart Design
Beyond its charm, this home delivers high performance. With energy-efficient insulation, properly placed windows, and a durable metal roof, homeowners enjoy lower maintenance and improved comfort year-round.
Plan Benefits and Included Features
- Full CAD + PDF package for easy modifications and professional use.
- Unlimited Build License—construct your dream home multiple times at no additional cost.
- Engineering and code compliance included with every purchase.
- Choice of foundation options: slab, crawlspace, or basement.
- Free plan preview—see every sheet before buying.
Why Homeowners Love This Design
This plan offers timeless curb appeal with minimal maintenance. Its transitional style allows for both modern furnishings and rustic charm, making it a perfect fit for homeowners who want simplicity without sacrificing sophistication. The layout encourages connection while preserving private retreats, striking a balance ideal for modern living.
Learn More About Modern Farmhouse Architecture
Modern Farmhouse design has become a favorite for its clean lines, functional layouts, and natural materials. Explore similar inspirations and expert discussions on ArchDaily to see how this style blends past and present effortlessly.
Similar Collections You Might Like
Frequently Asked Questions
What comes with the plan? Each purchase includes CAD and PDF files, engineering details, and an unlimited build license.
Can I customize the design? Absolutely! Our modification team can help adjust any layout, size, or material. Request a quote to personalize your dream home.
Does this plan fit narrow lots? Yes, the compact footprint and front-facing garage make it ideal for standard suburban lots.
Is the home energy efficient? Yes, the design includes energy-conscious materials, roof insulation, and ventilation options to reduce costs.
Start Building Your Dream Home
Begin your journey toward a timeless Modern Farmhouse today. Our team at support@myhomefloorplans.com is ready to assist with your questions or plan modifications.
Experience comfort, simplicity, and sophistication—build your Modern Farmhouse today!
17-2080 HOUSE PLAN – Modern Farmhouse Plan – 3-Bed, 2.5-Bath, 2,150 SF
- BOTH a PDF and CAD file (sent to the email provided/a copy of the downloadable files will be in your account here)
- PDF – Easily printable at any local print shop
- CAD Files – Delivered in AutoCAD format. Required for structural engineering and very helpful for modifications.
- Structural Engineering – Included with every plan unless not shown in the product images. Very helpful and reduces engineering time dramatically for any state. *All plans must be approved by engineer licensed in state of build*
Disclaimer
Verify dimensions, square footage, and description against product images before purchase. Currently, most attributes were extracted with AI and have not been manually reviewed.
My Home Floor Plans, Inc. does not assume liability for any deviations in the plans. All information must be confirmed by your contractor prior to construction. Dimensions govern over scale.



