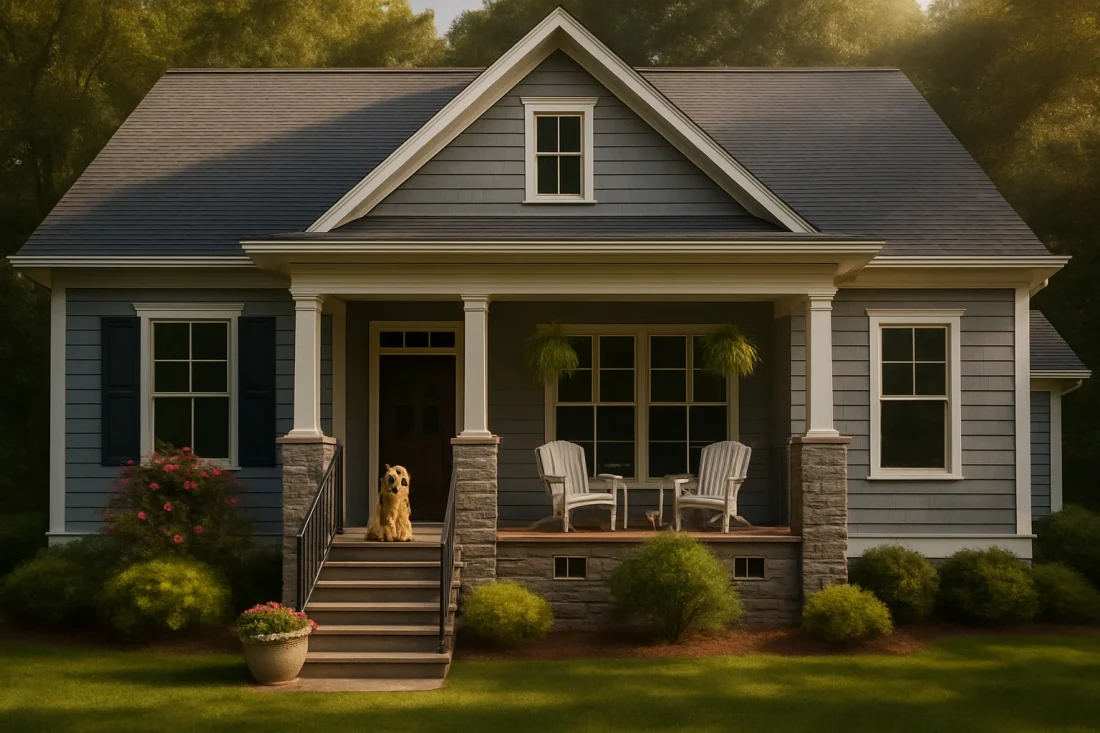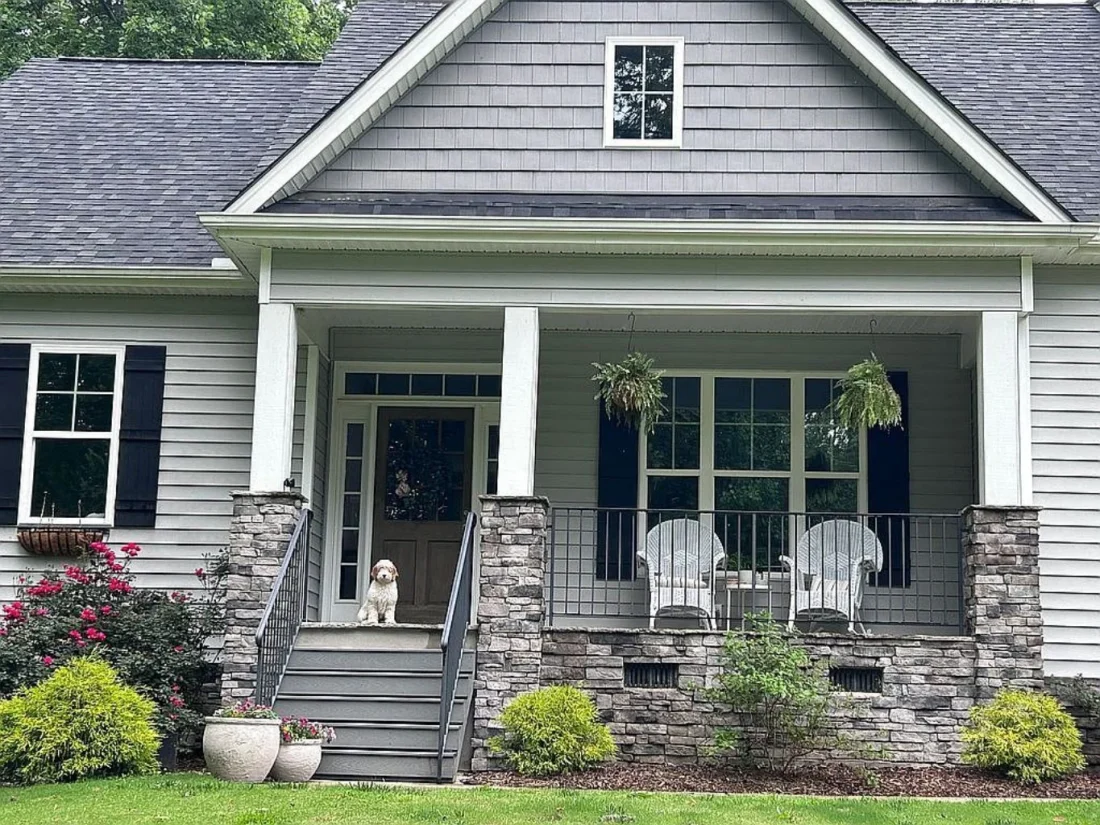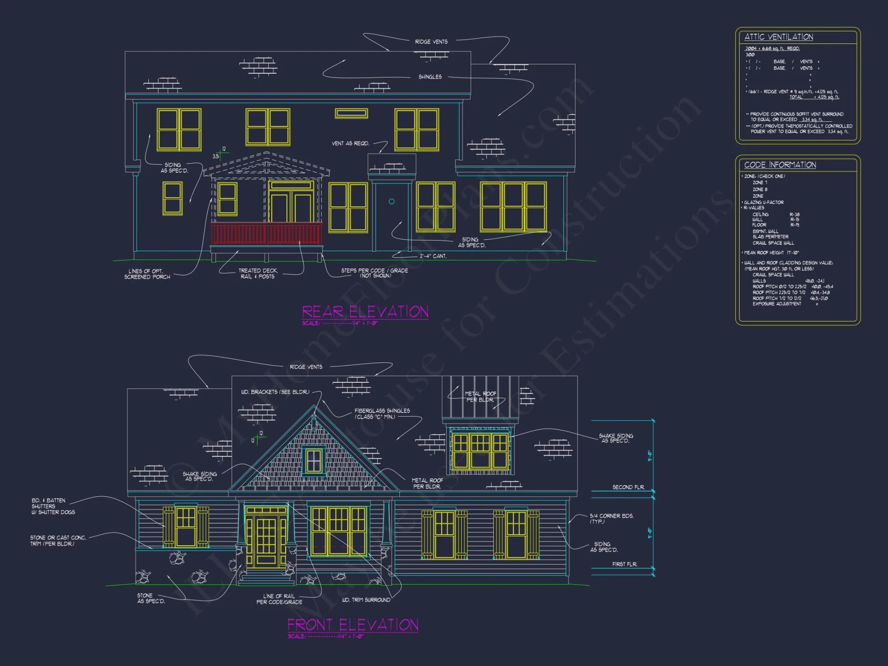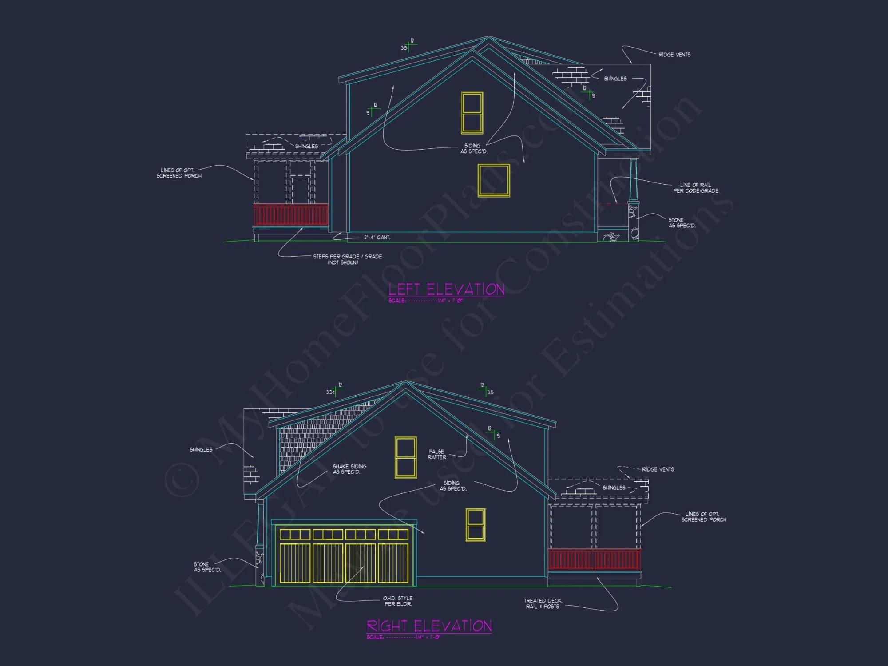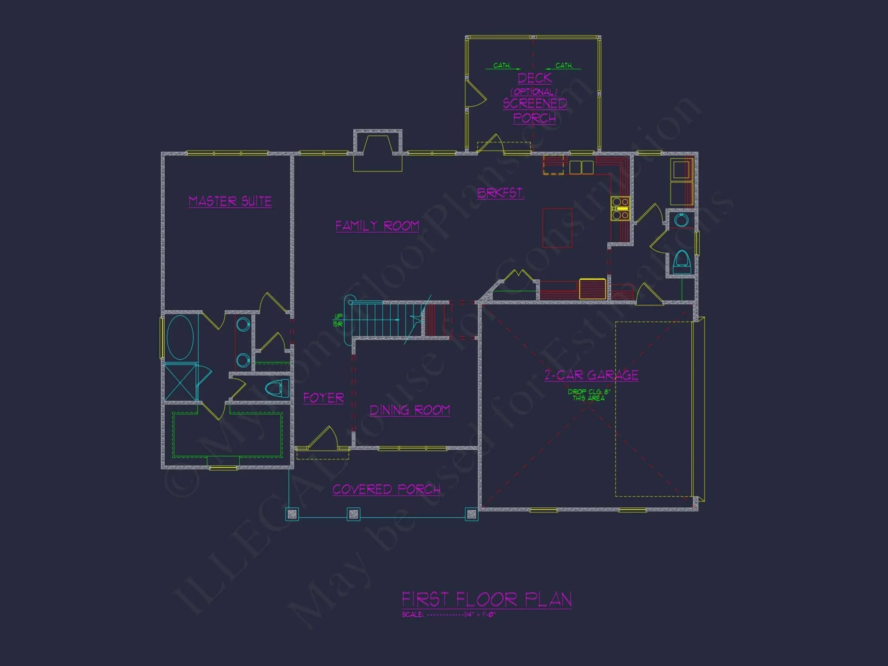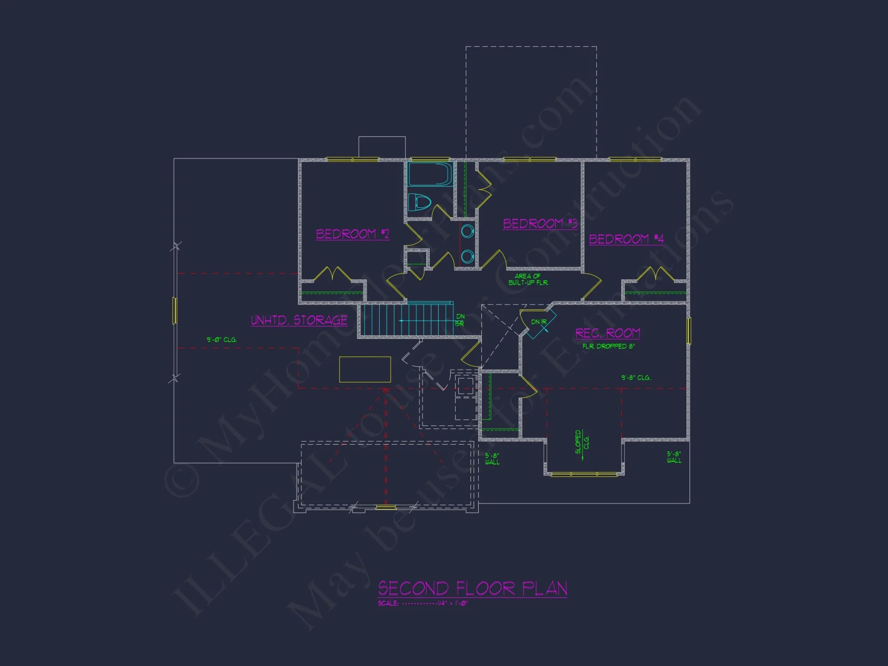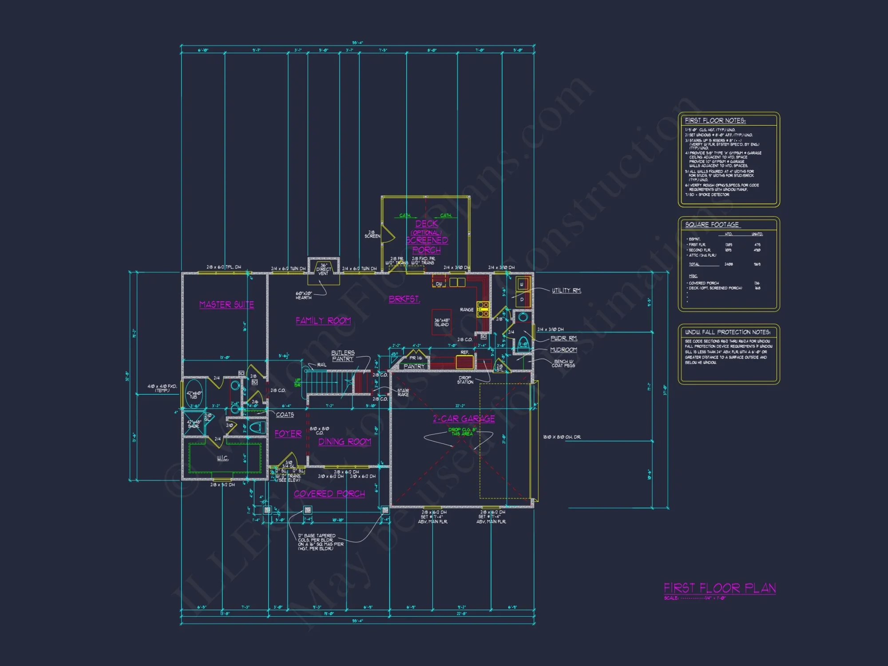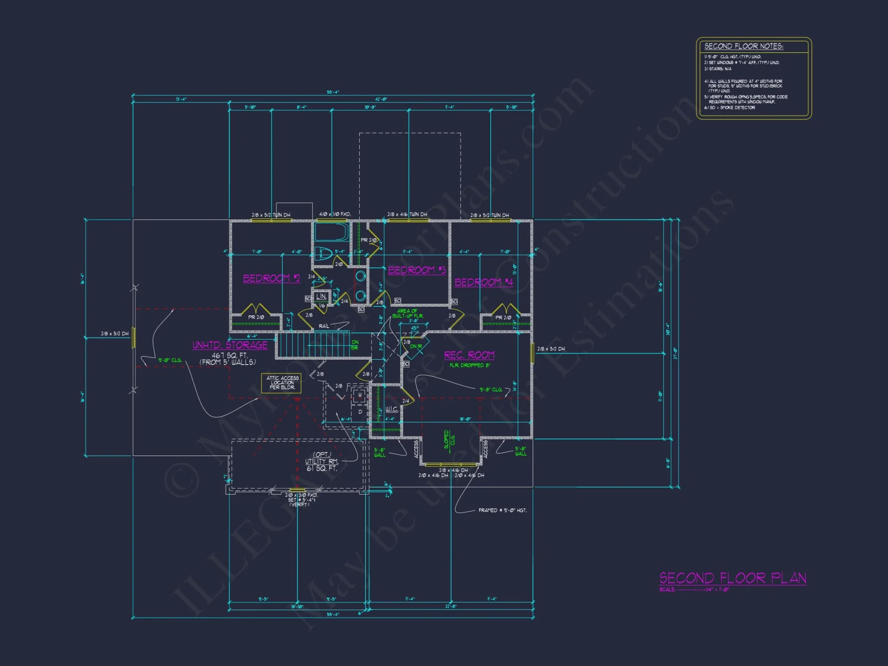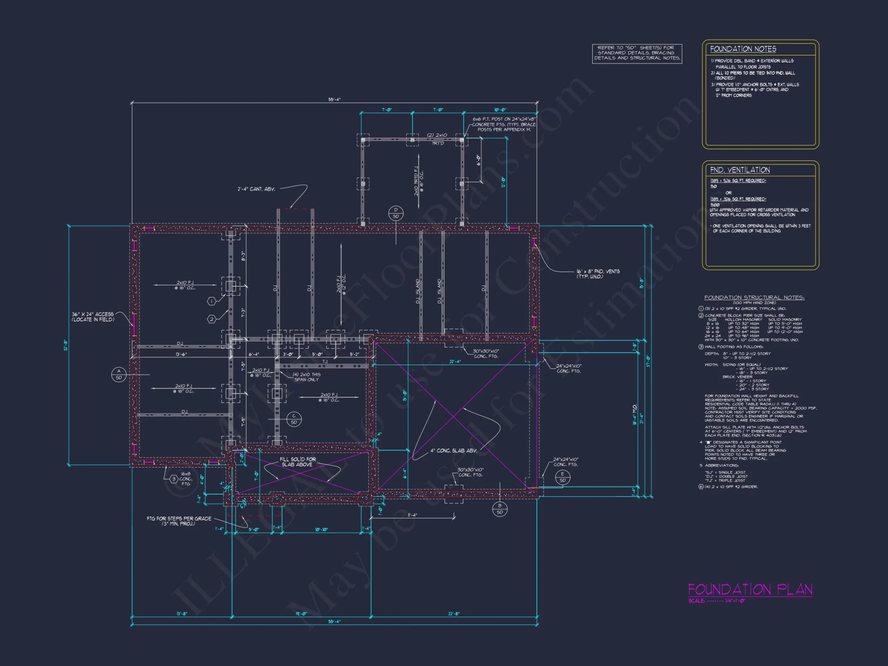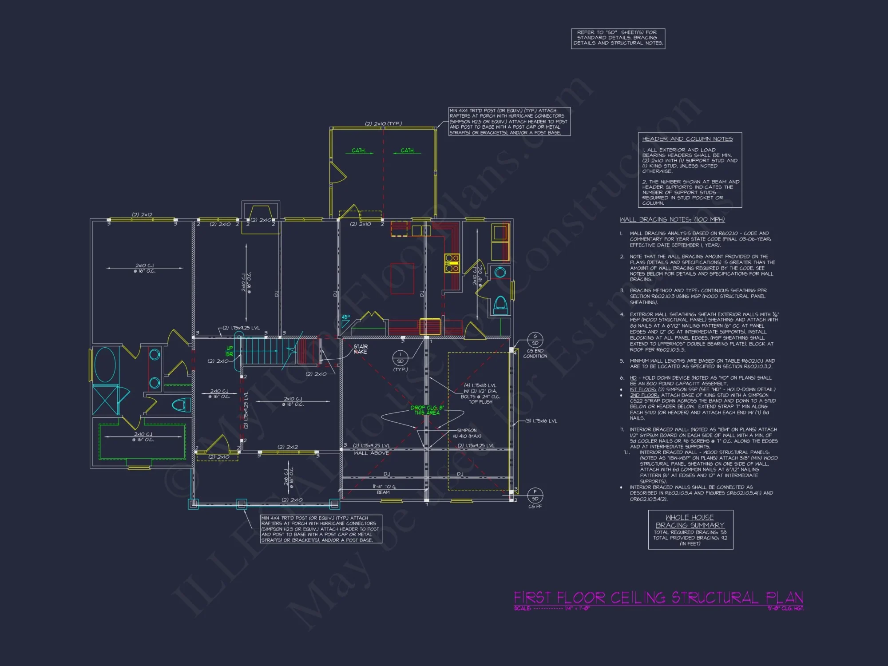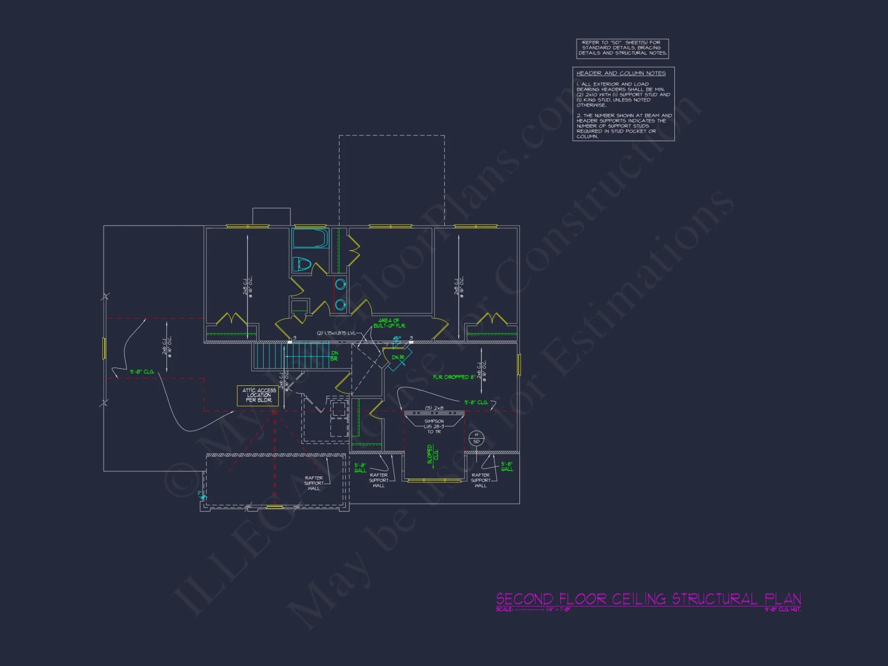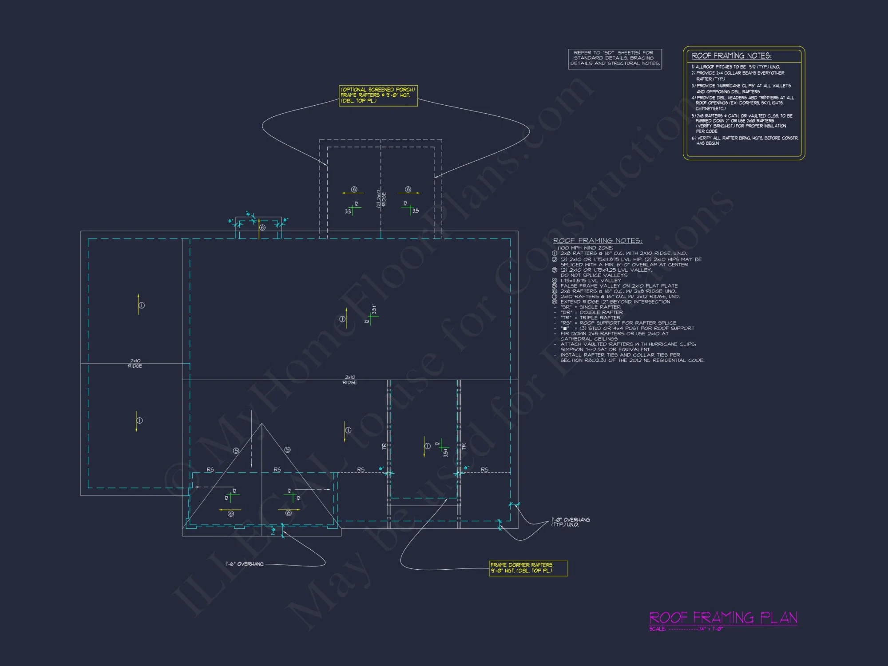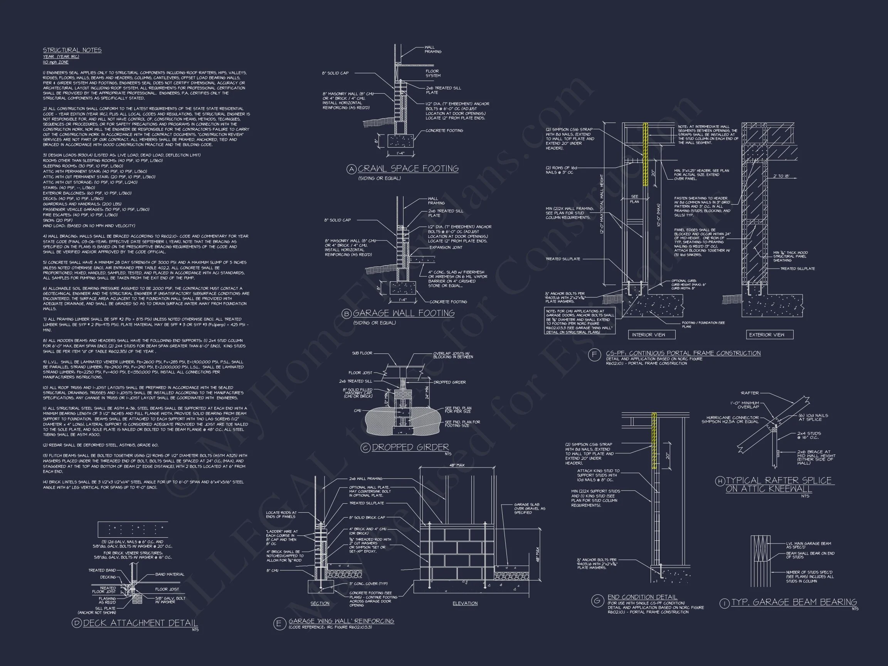17-2146 HOUSE PLAN – Cottage Home Plan – 2-Bed, 2-Bath, 1,450 SF
Cottage and Traditional Craftsman house plan with stone and siding exterior • 2 bed • 2 bath • 1,450 SF. Open porch, compact layout, and timeless charm. Includes CAD+PDF + unlimited build license.
Original price was: $2,476.45.$1,454.99Current price is: $1,454.99.
999 in stock
* Please verify all details with the actual plan, as the plan takes precedence over the information shown below.
| Width | 55'-4" |
|---|---|
| Depth | 37'-0" |
| Htd SF | |
| Unhtd SF | |
| Bedrooms | |
| Bathrooms | |
| # of Floors | |
| # Garage Bays | |
| Architectural Styles | |
| Indoor Features | Open Floor Plan, Foyer, Mudroom, Family Room, Fireplace, Recreational Room, Bonus Room, Attic, Basement |
| Outdoor Features | Covered Front Porch, Covered Rear Porch, Screened Porch, Deck |
| Bed and Bath Features | Bedrooms on Second Floor, Owner's Suite on First Floor, Walk-in Closet |
| Kitchen Features | |
| Garage Features | |
| Condition | New |
| Ceiling Features | |
| Structure Type | |
| Exterior Material |
Michael Cochran – August 25, 2023
Unlimited builds translate to predictable budgeting for speculative projectswe can replicate a popular design across multiple lots without re-licensing headaches.
9 FT+ Ceilings | Affordable | Attics | Basement | Basement Garage | Bonus Rooms | Breakfast Nook | Covered Front Porch | Covered Rear Porches | Craftsman | Deck | Designer Favorite | Family Room | Fireplaces | Fireplaces | Foyer | Front Entry | Home Plans with Mudrooms | Kitchen Island | Medium | Open Floor Plan Designs | Oversized Designs | Owner’s Suite on the First Floor | Recreational Room | Screened Porches | Second Floor Bedroom | Starter Home | Traditional | Vaulted Ceiling | Walk-in Closet
Cozy Cottage Craftsman House Plan with Timeless Curb Appeal
Discover this 2-bedroom, 2-bathroom Cottage Craftsman house plan featuring a warm stone-and-siding exterior, open layout, and inviting front porch.
This Cottage Craftsman home design blends the character of classic American architecture with modern efficiency. Perfect for small families or downsizers, it offers all the essentials for comfortable living in under 1,500 square feet of heated space.
Home Plan Overview
- Heated Area: 1,450 sq. ft.
- Stories: 1 level with optional unfinished attic.
- Bedrooms: 2 spacious rooms with walk-in closets.
- Bathrooms: 2 full baths with efficient layouts.
- Garage: Optional detached or side-entry single-car garage.
Exterior Design & Materials
The exterior showcases a combination of horizontal lap siding and natural stone accents, framed by white trim for timeless contrast. A welcoming covered front porch with tapered columns and stone bases evokes a sense of comfort and nostalgia. This plan’s proportions and detailing draw inspiration from early 20th-century American cottages and bungalows.
Interior Layout & Flow
The main living area is fully open, connecting the living room, dining space, and kitchen for effortless interaction. The vaulted ceiling in the living area enhances the sense of space, while multiple windows provide abundant natural light. The kitchen features a central island, walk-in pantry, and a direct view of the front porch—perfect for entertaining or relaxed mornings.
Private Bedrooms & Bathrooms
- Primary Suite: Includes a private ensuite bath, dual sinks, and a walk-in closet.
- Guest Bedroom: Ideal for visitors or use as a home office.
- Second Bath: Conveniently located with full-size tub and nearby linen storage.
Outdoor Living Spaces
This plan emphasizes outdoor enjoyment with a wide front porch for rocking chairs or porch swings, and an optional rear deck for grilling and dining. Homeowners can easily expand outdoor living with screened-in or pergola-covered additions.
Energy Efficiency & Modern Comfort
- Energy-efficient windows and doors for year-round comfort.
- Optimized layout minimizes wasted space while maximizing usability.
- Compact footprint reduces building costs and environmental impact.
Architectural Style & Character
This plan draws from the Traditional Craftsman and American Cottage design lineage, known for its balanced proportions, exposed rafters, and attention to craftsmanship. The combination of stone bases and lap siding embodies an enduring architectural aesthetic still beloved today. Learn more about the roots of the Craftsman movement at ArchDaily.
Customization Options
- Expand to include a finished attic or bonus room.
- Optional screened porch or rear patio.
- Garage placement can be front, side, or detached.
- Foundation available as slab, crawlspace, or basement.
Included With Every Plan
- CAD + PDF Files: Editable and ready for modification.
- Unlimited Build License: Build as many times as you wish.
- Structural Engineering: Professionally certified and code compliant.
- Free Foundation Changes: Easily adapt for your lot.
- Energy-Smart Design: Built-in efficiency recommendations.
Why Homeowners Love This Plan
Its compact size doesn’t sacrifice comfort. The open living layout, generous porch, and simple roofline make it affordable to build and easy to maintain. It’s equally suited for a starter home, vacation cottage, or downsized retirement residence.
Similar Collections You Might Like
- Cottage House Plans
- Traditional Craftsman Plans
- Front Porch House Plans
- Small House Plans Under 1,500 SF
FAQs About This Cottage Craftsman Plan
Can I modify the plan? Yes, custom modifications are available for layout, roofline, or foundation changes.
What’s included? Complete construction drawings (CAD + PDF), structural engineering, and an unlimited build license.
Is it energy efficient? Absolutely—its compact footprint and smart insulation recommendations make it cost-effective to heat and cool.
Can it fit narrow lots? Yes, its rectangular footprint is ideal for narrower or infill sites.
Build Your Dream Cottage Today
Start building with confidence using a complete set of architectural plans. Contact our team for modifications or advice at support@myhomefloorplans.com.
Your perfect Cottage Craftsman plan awaits—download today and make it your forever home.
17-2146 HOUSE PLAN – Cottage Home Plan – 2-Bed, 2-Bath, 1,450 SF
- BOTH a PDF and CAD file (sent to the email provided/a copy of the downloadable files will be in your account here)
- PDF – Easily printable at any local print shop
- CAD Files – Delivered in AutoCAD format. Required for structural engineering and very helpful for modifications.
- Structural Engineering – Included with every plan unless not shown in the product images. Very helpful and reduces engineering time dramatically for any state. *All plans must be approved by engineer licensed in state of build*
Disclaimer
Verify dimensions, square footage, and description against product images before purchase. Currently, most attributes were extracted with AI and have not been manually reviewed.
My Home Floor Plans, Inc. does not assume liability for any deviations in the plans. All information must be confirmed by your contractor prior to construction. Dimensions govern over scale.



