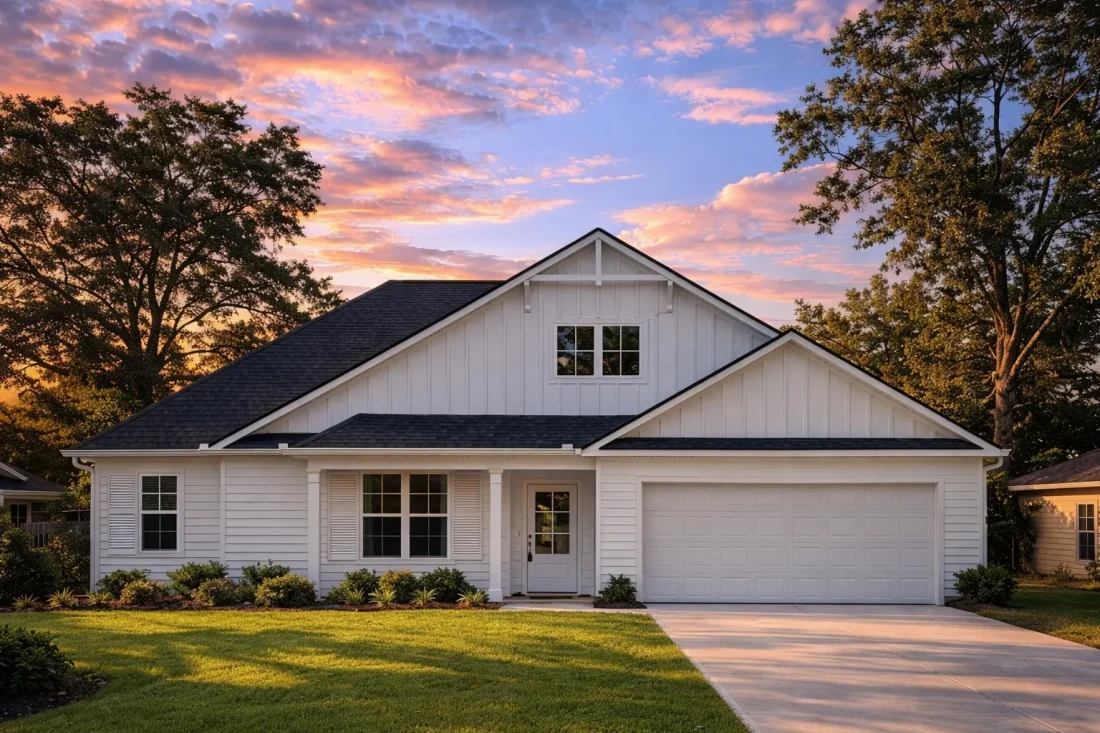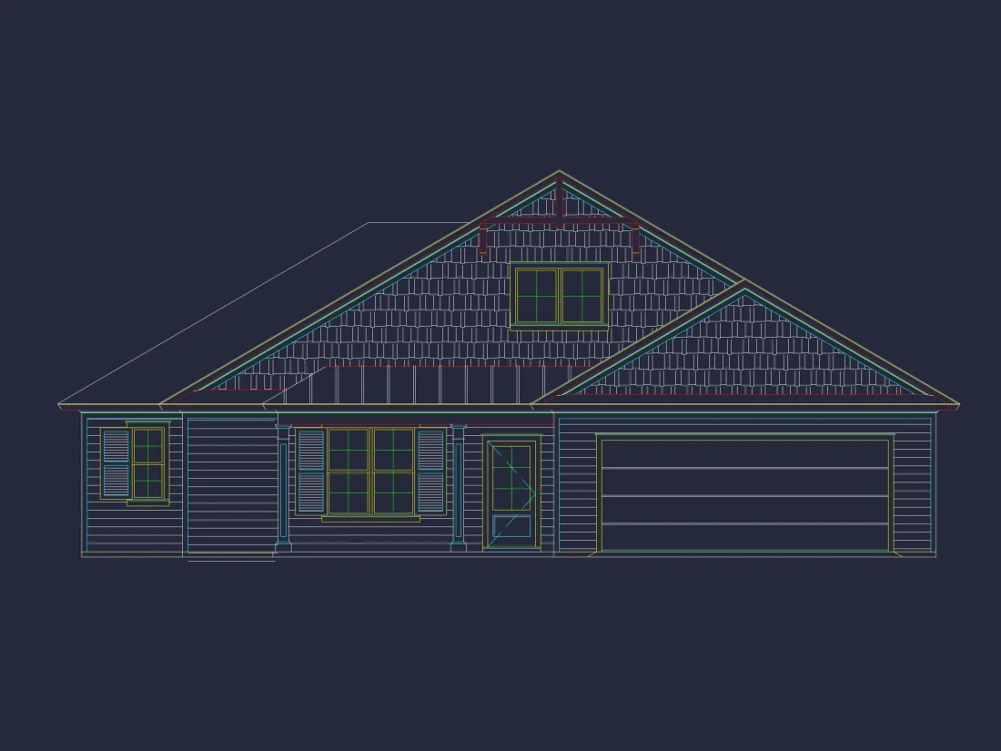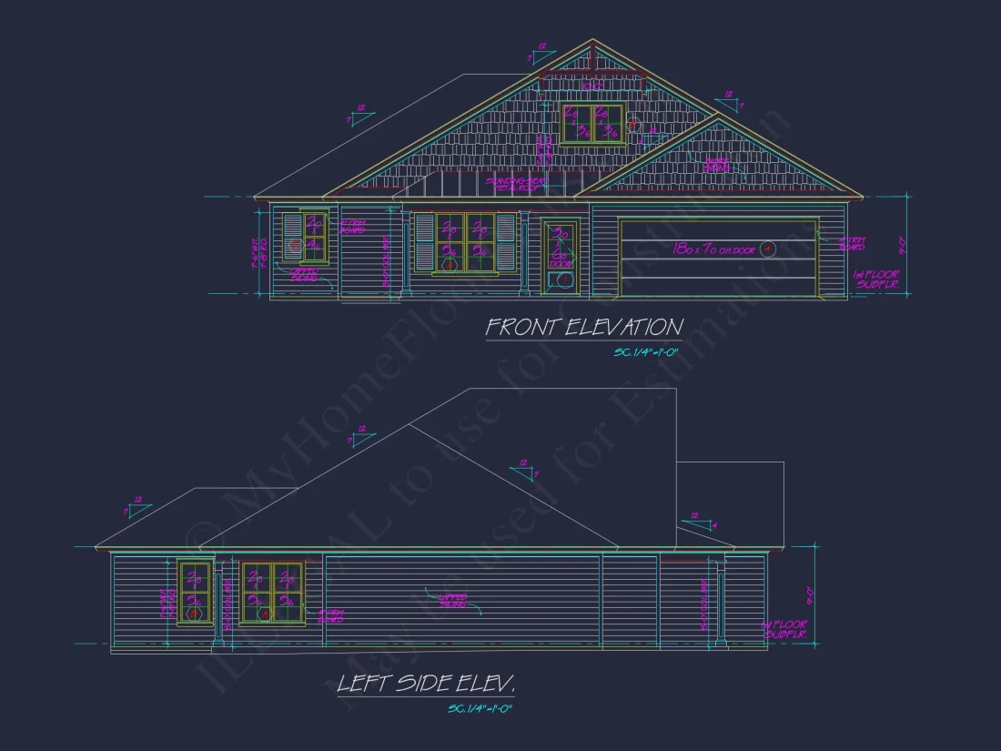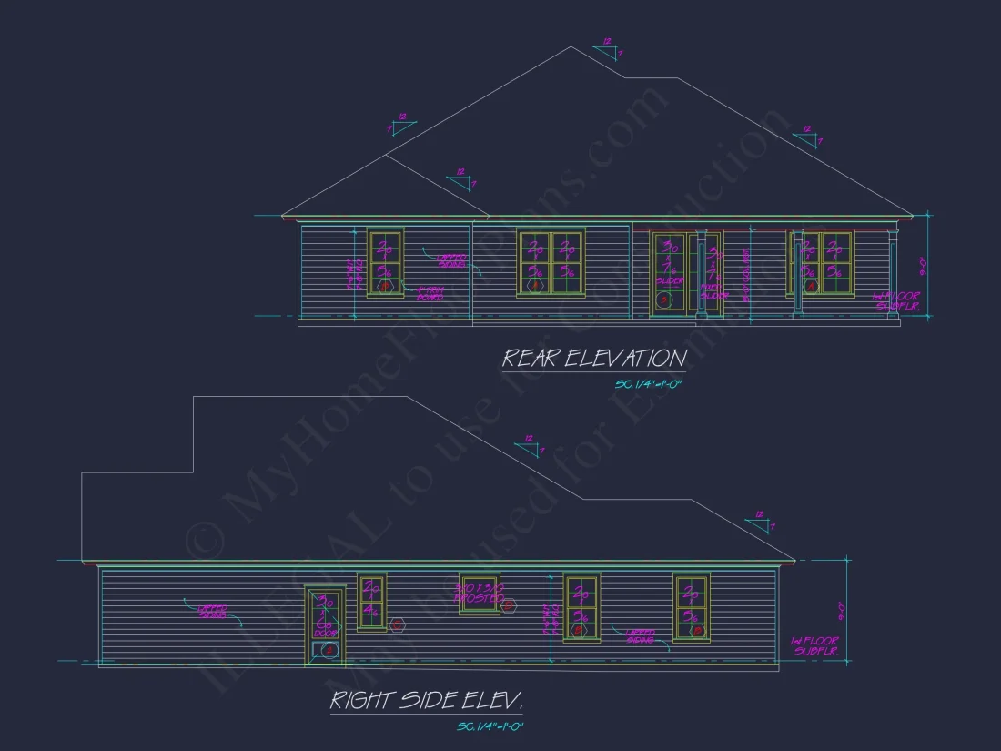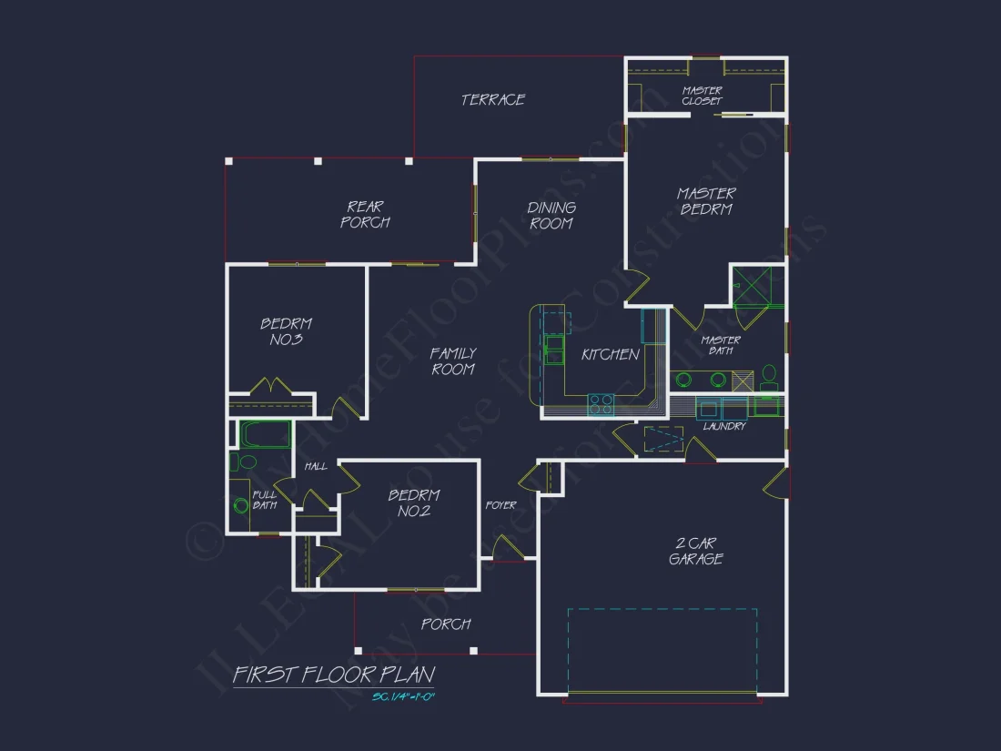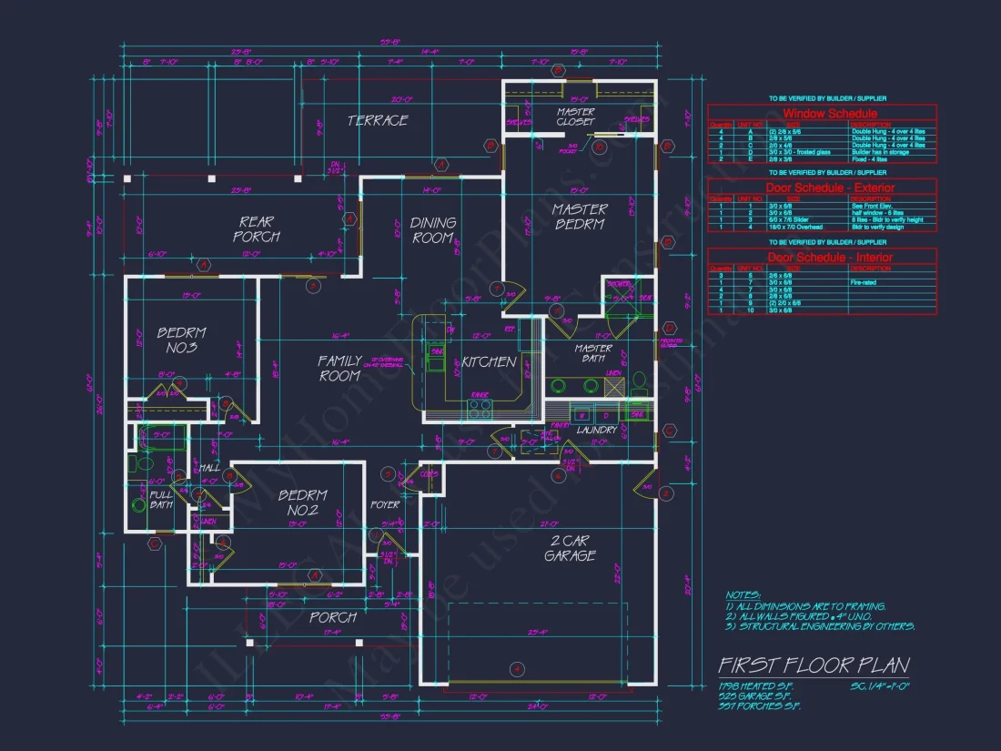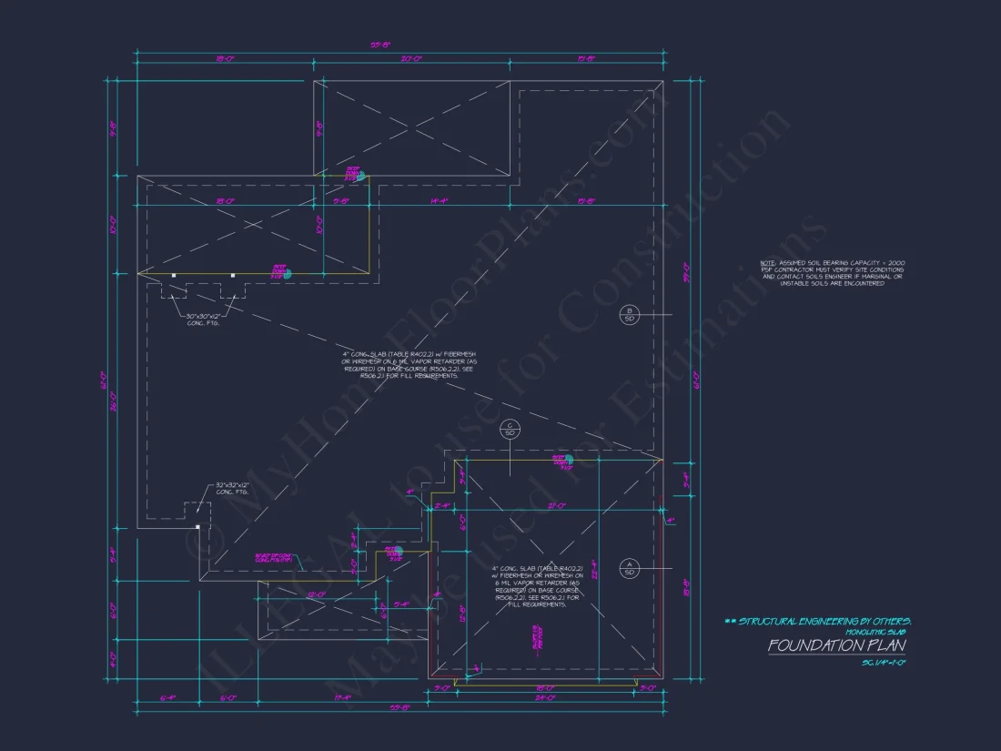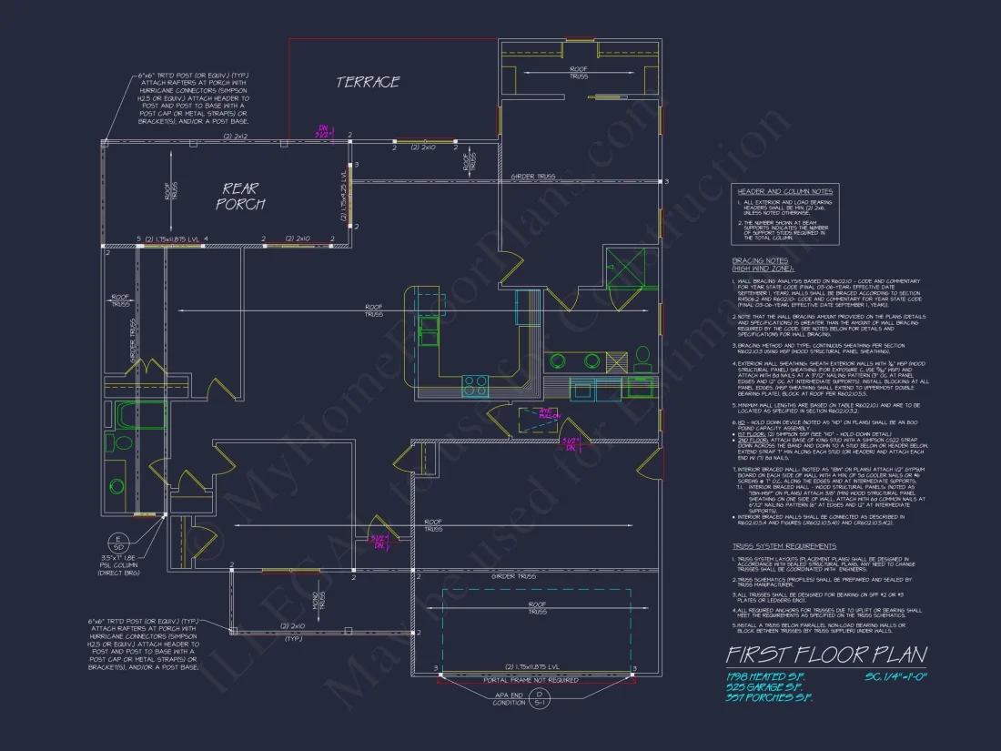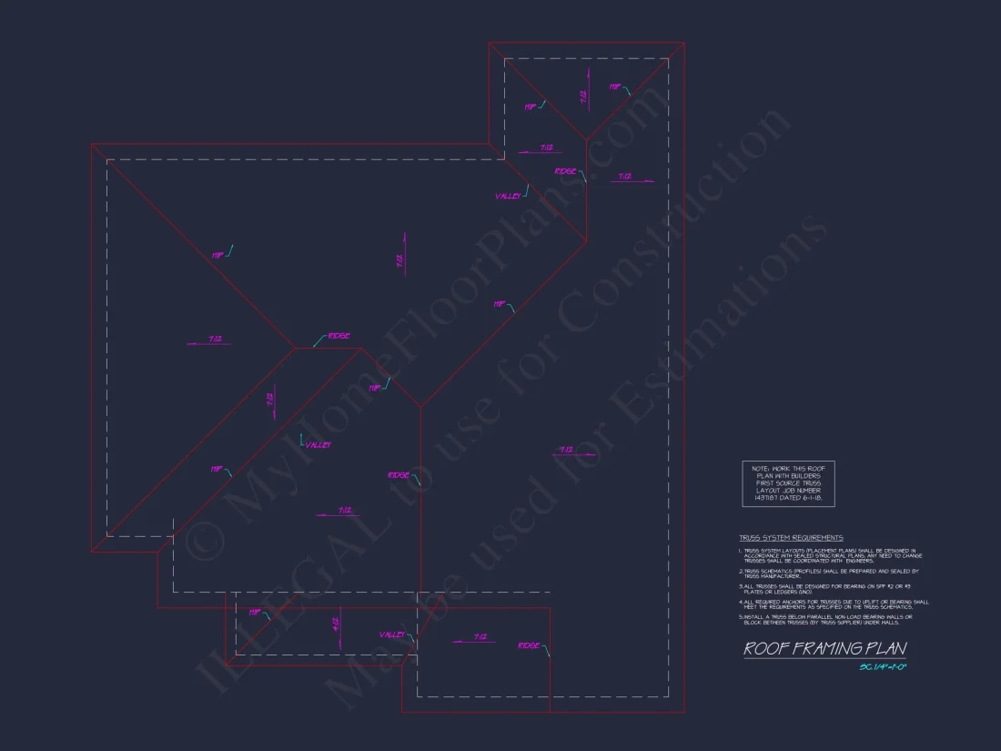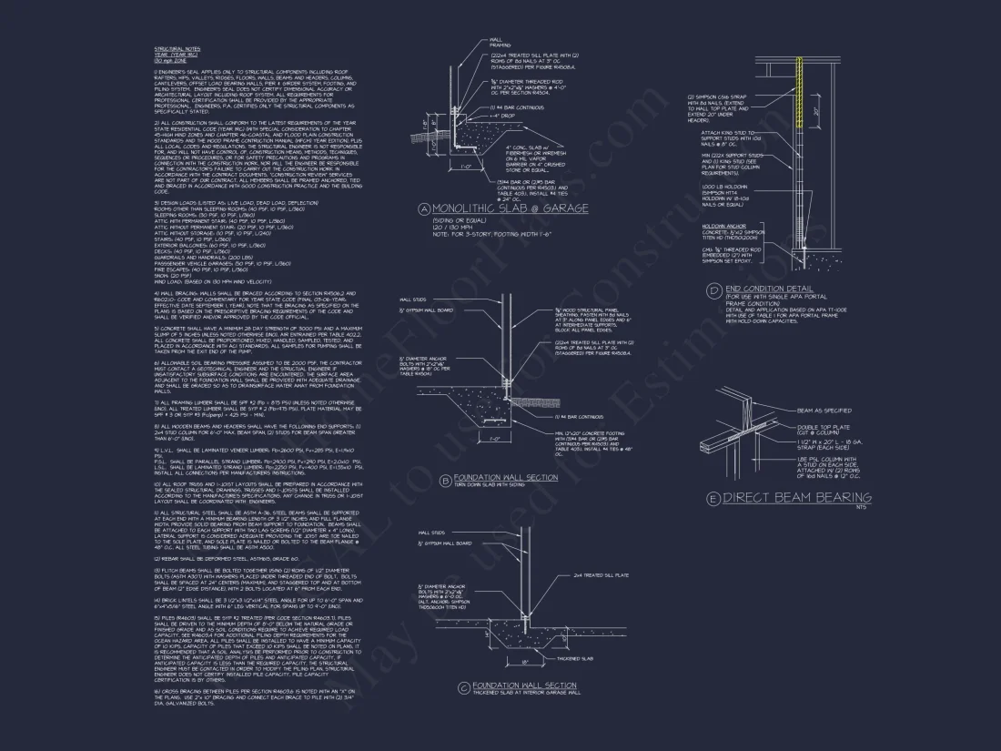18-1038 HOUSE PLAN – Craftsman Ranch Home Plan – 3-Bed, 2-Bath, 1,798 SF
Craftsman Ranch and Traditional Craftsman house plan with lap and shingle siding exterior • 3 bed • 2 bath • 1,798 SF. Open layout, covered porch, energy-efficient design. Includes CAD+PDF + unlimited build license.
Original price was: $1,772.91.$1,254.99Current price is: $1,254.99.
999 in stock
* Please verify all details with the actual plan, as the plan takes precedence over the information shown below.
| Width | 53'-8" |
|---|---|
| Depth | 61'-0" |
| Htd SF | |
| Unhtd SF | |
| Bedrooms | |
| Bathrooms | |
| # of Floors | |
| # Garage Bays | |
| Architectural Styles | |
| Indoor Features | Open Floor Plan, Foyer, Family Room, Downstairs Laundry Room |
| Outdoor Features | |
| Bed and Bath Features | Bedrooms on First Floor, Owner's Suite on First Floor, Split Bedrooms, Walk-in Closet |
| Kitchen Features | |
| Garage Features | |
| Condition | New |
| Ceiling Features | |
| Structure Type | |
| Exterior Material |
Daniel Hopkins – April 30, 2025
Walk-in closet plan made organizing simpleworth it.
9 FT+ Ceilings | Affordable | Bedrooms on First and Second Floors | Covered Front Porch | Covered Rear Porches | Craftsman | Downstairs Laundry Room | Family Room | Foyer | Front Entry | Kitchen Island | Medium | Open Floor Plan Designs | Owner’s Suite on the First Floor | Simple | Split Bedroom | Starter Home | Terrace | Traditional | Walk-in Closet | Walk-in Pantry
Craftsman Ranch Home Plan with Timeless Curb Appeal
A beautifully balanced 3-bedroom, 2-bath home featuring 1,798 square feet of single-story living, highlighted by authentic Craftsman details and a thoughtfully planned open layout.
This Craftsman Ranch home plan blends traditional charm with practical modern living. Its single-level design appeals to homeowners seeking comfort, accessibility, and efficiency. The combination of horizontal lap siding and architectural shingle siding in the gables reinforces its Craftsman identity, while the well-proportioned façade creates outstanding curb appeal.
Exterior Design & Architectural Character
The exterior showcases hallmark Craftsman elements—including tapered porch columns, symmetrical window placement, and exposed gable brackets. The blend of lap siding and shingle siding adds texture and softness, producing an inviting, classic aesthetic suitable for suburban neighborhoods, rural lots, or lakeside settings.
- A wide covered front porch with Craftsman-style supports
- Gabled rooflines with decorative detailing
- Durable exterior materials designed for low maintenance
- Two-car front-entry garage with clean modern lines
This harmonious mix of materials and design creates a home that feels warm, grounded, and timeless.
Interior Flow & Open-Concept Living
The interior is crafted for everyday comfort and large gatherings alike. Upon entering, you’re welcomed into an open-concept great room that seamlessly connects with the kitchen and dining area. This intuitive layout enhances natural light and supports fluid movement throughout the home.
- Great Room: Large windows and open sightlines create a spacious and inviting living area.
- Kitchen: Includes a functional island, ample cabinet storage, and a walk-in pantry.
- Dining Area: Positioned with views that extend toward outdoor living spaces.
Whether prepping meals, entertaining guests, or relaxing with family, the open layout ensures togetherness without sacrificing comfort.
Private Owner’s Suite
The owner’s suite is located in its own wing for enhanced privacy. Large windows brighten the space, while a generous walk-in closet accommodates ample storage needs. The ensuite bathroom offers a dual-sink vanity, step-in shower, and optional soaking tub layout.
- Expansive walk-in closet
- Duel vanities with storage
- Private and quiet bedroom placement
Secondary Bedrooms & Flexibility
Two additional bedrooms are positioned on the opposite side of the floor plan, creating flexibility for children, guests, or a home office. A shared full bath serves these rooms, making them functional and versatile.
- Two well-sized guest bedrooms
- Centralized hall bath
- Ideal arrangement for families of all sizes
Outdoor Living Spaces
The covered rear patio expands your living area outdoors—perfect for grilling, reading, gardening projects, or relaxed evenings with family. Combined with the front porch, this home offers multiple outdoor spaces suited to year-round enjoyment.
Energy Efficiency & Smart Construction
This home is designed with efficient construction practices that support long-term affordability and comfort. Thoughtful insulation, ventilation planning, and material selections work together to reduce utility costs and enhance sustainability.
- Energy-conscious insulation strategies
- Efficient HVAC routing and placement
- Durable exterior materials engineered for longevity
Blueprint Package & Builder-Friendly Details
Every plan from My Home Floor Plans includes a comprehensive suite of deliverables that simplify construction and customization.
- CAD + PDF Files: Editable, printable, and builder-ready.
- Unlimited Build License: Build the plan multiple times at no additional cost.
- Structural Engineering: Ensures code compliance and durability.
- Free Foundation Changes: Choose slab, crawlspace, or basement at no charge.
- 10 Hours of Free Drafting: Perfect for layout changes or stylistic adjustments.
These features ensure a smooth building process and flexibility for homeowners wanting to personalize their home.
Related Architectural Inspiration
Learn more about the influence and history of American Craftsman architecture in this insightful article from ArchDaily.
Frequently Asked Questions
Can this home plan be customized?
Yes—customization services are available. You can adjust walls, expand rooms, modify the roofline, or incorporate accessibility features.
What is included in the purchase?
You receive CAD and PDF construction documents, structural engineering, foundation choices, and support for minor revisions.
Is the home designed for aging-in-place?
Yes. With its single-story layout and accessible circulation, this plan is ideal for aging-in-place or universal design considerations.
Does this plan fit narrow lots?
Yes—its efficient footprint works well for compact suburban lots while still offering excellent interior flow.
Begin Your Dream Home Journey
This Craftsman Ranch home plan blends beauty, practicality, and architectural authenticity. Whether you’re building for your family, downsizing to single-level living, or investing in a durable, efficient home, this plan provides an excellent foundation for your goals. Reach out anytime for design questions, customization needs, or guidance through the building process.
18-1038 HOUSE PLAN – Craftsman Ranch Home Plan – 3-Bed, 2-Bath, 1,798 SF
- BOTH a PDF and CAD file (sent to the email provided/a copy of the downloadable files will be in your account here)
- PDF – Easily printable at any local print shop
- CAD Files – Delivered in AutoCAD format. Required for structural engineering and very helpful for modifications.
- Structural Engineering – Included with every plan unless not shown in the product images. Very helpful and reduces engineering time dramatically for any state. *All plans must be approved by engineer licensed in state of build*
Disclaimer
Verify dimensions, square footage, and description against product images before purchase. Currently, most attributes were extracted with AI and have not been manually reviewed.
My Home Floor Plans, Inc. does not assume liability for any deviations in the plans. All information must be confirmed by your contractor prior to construction. Dimensions govern over scale.



