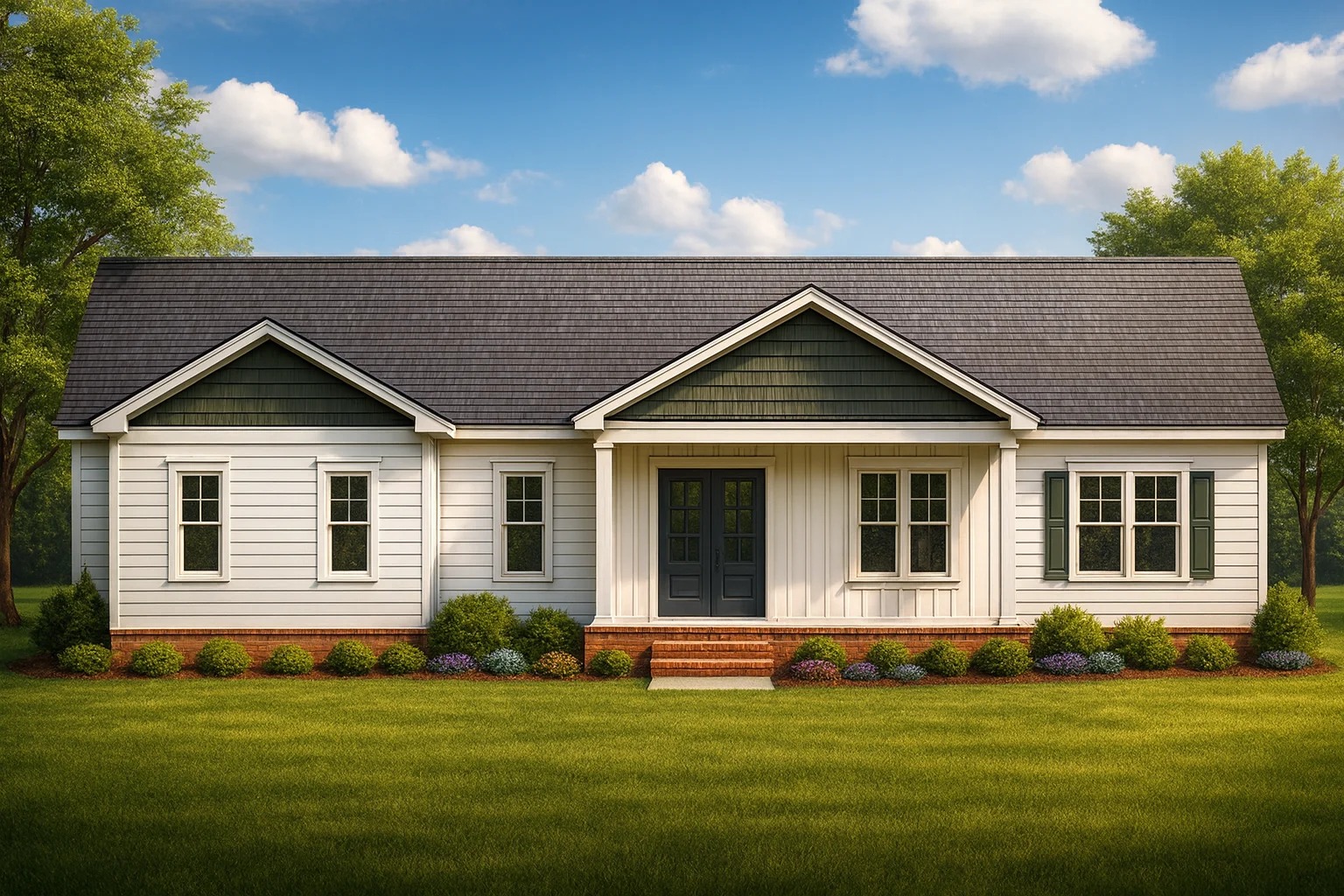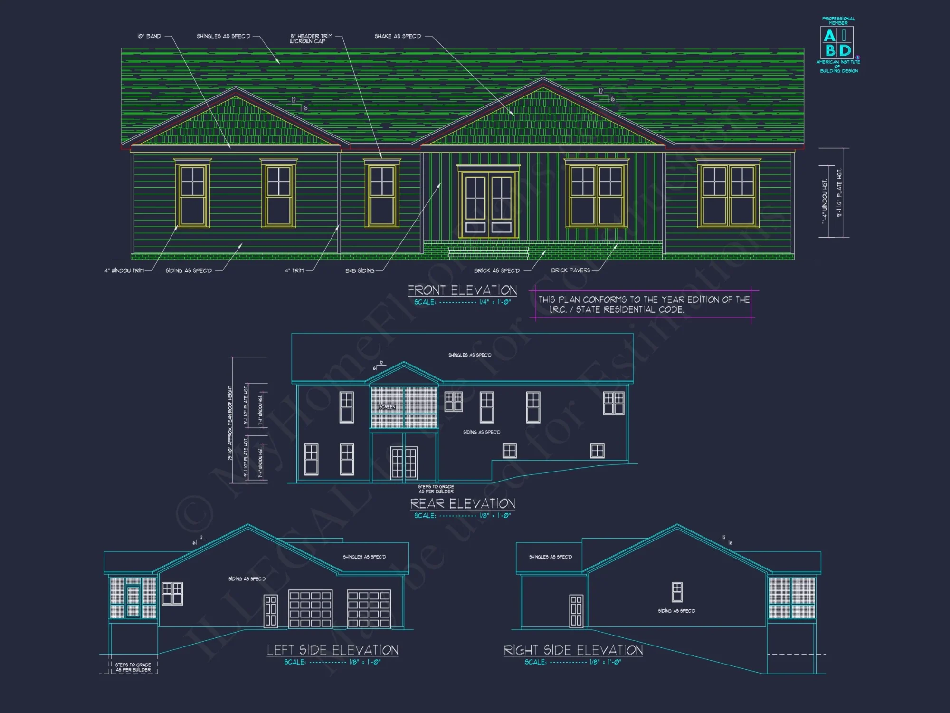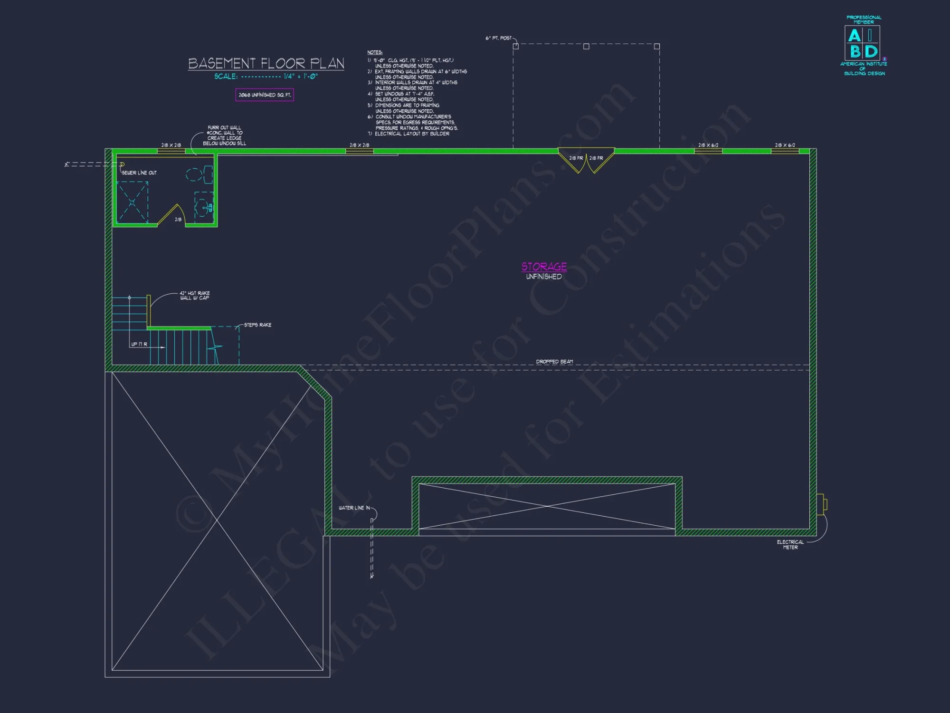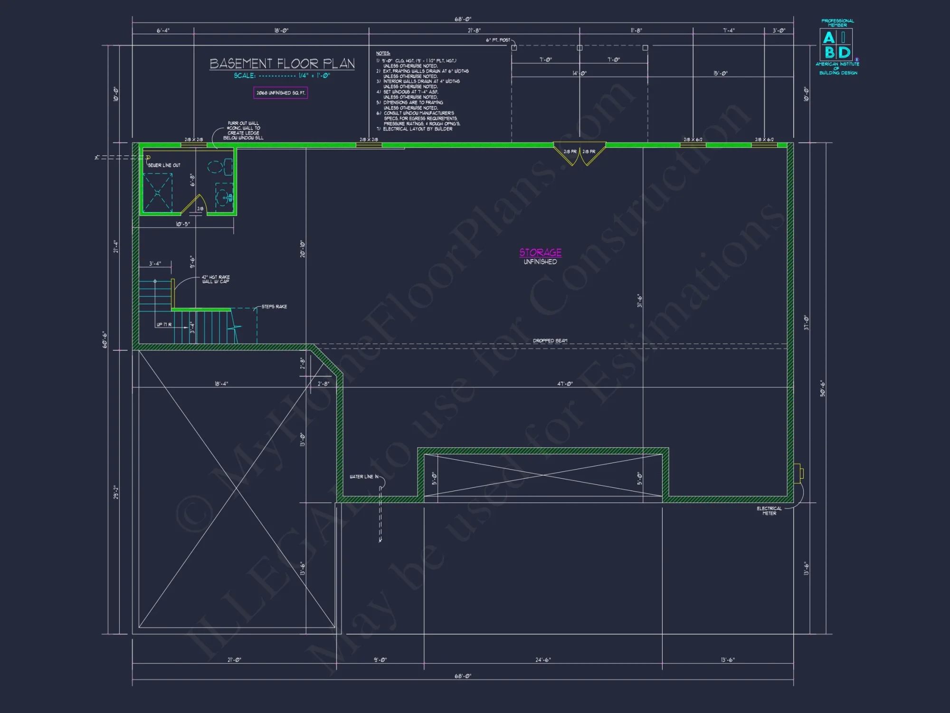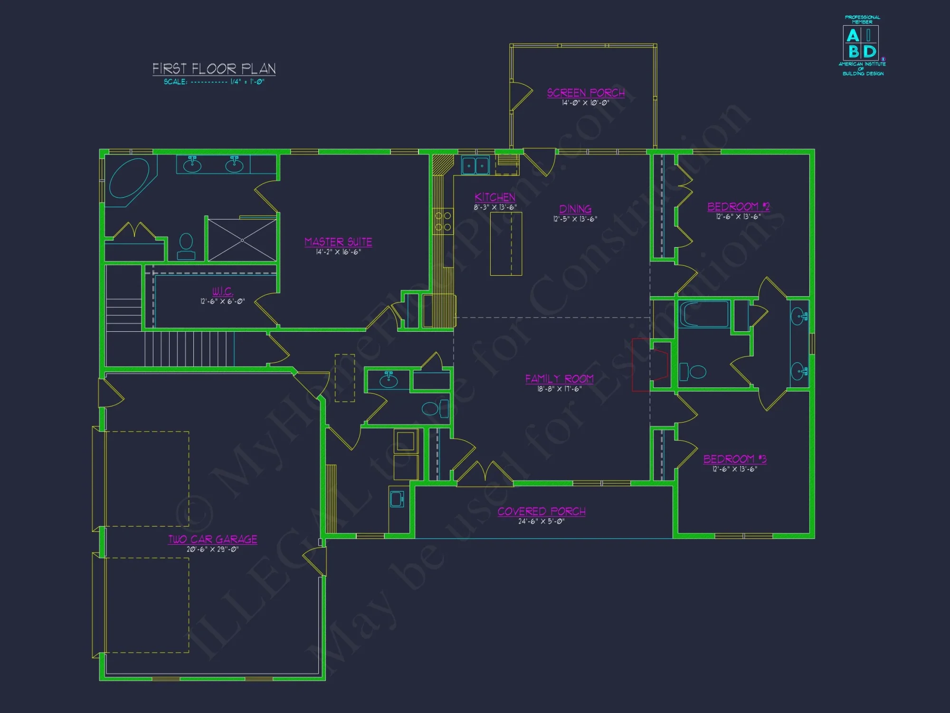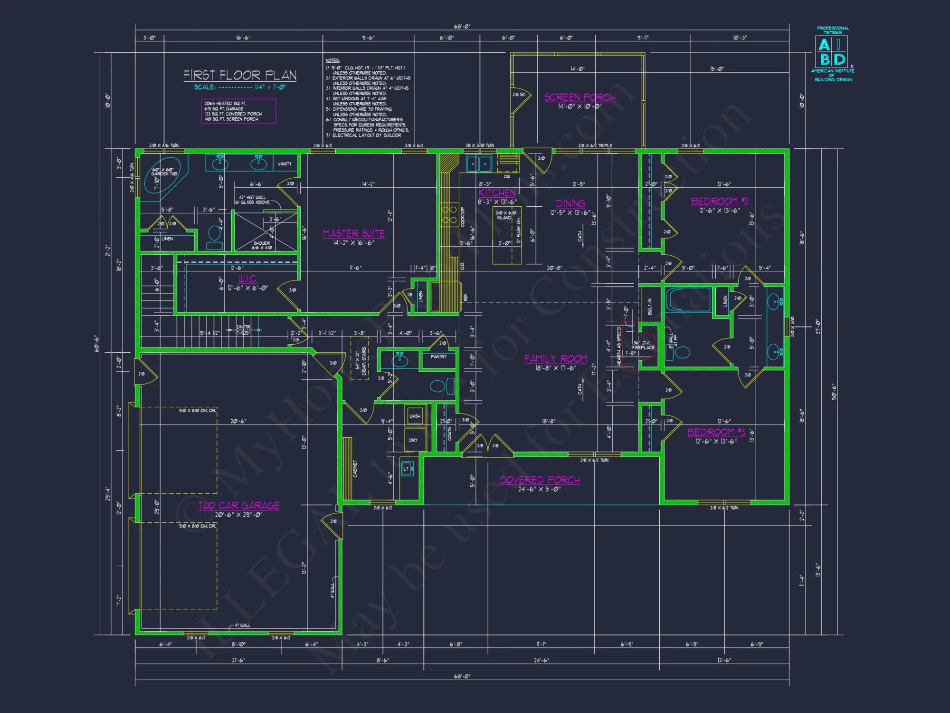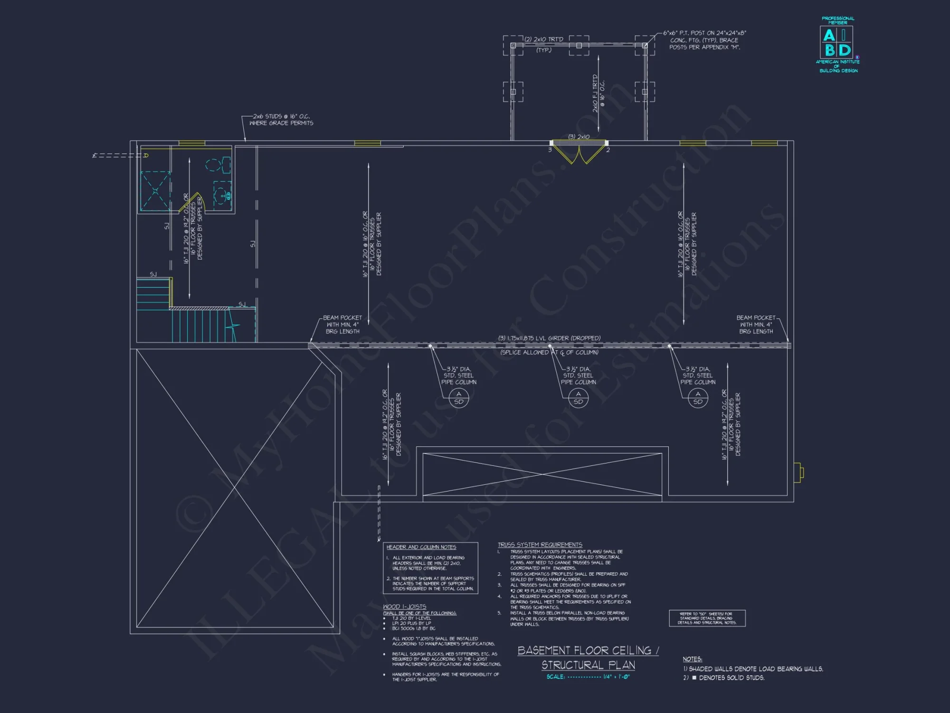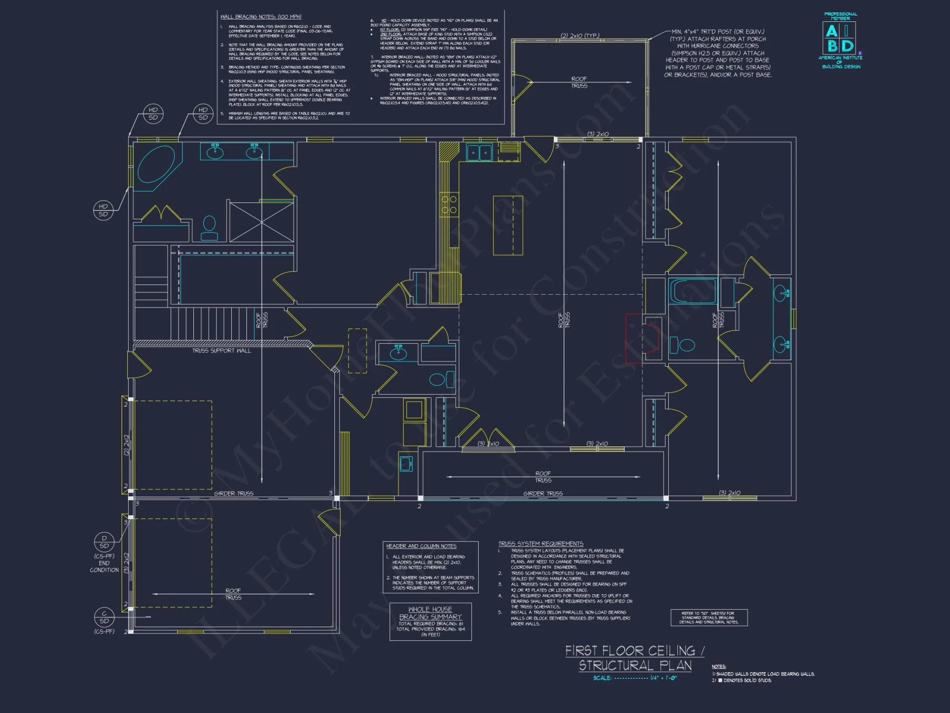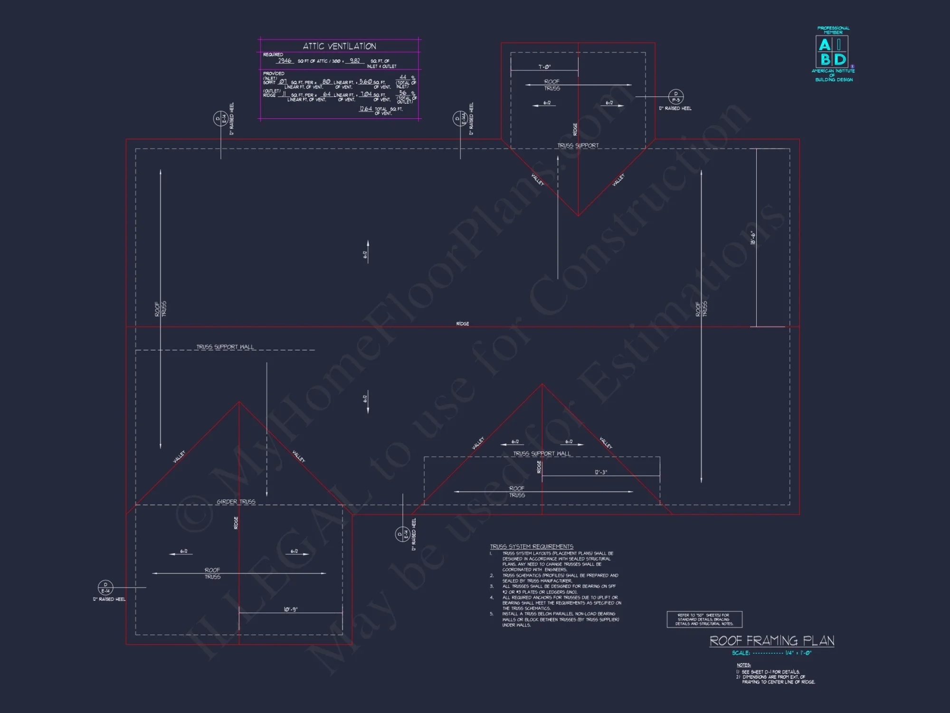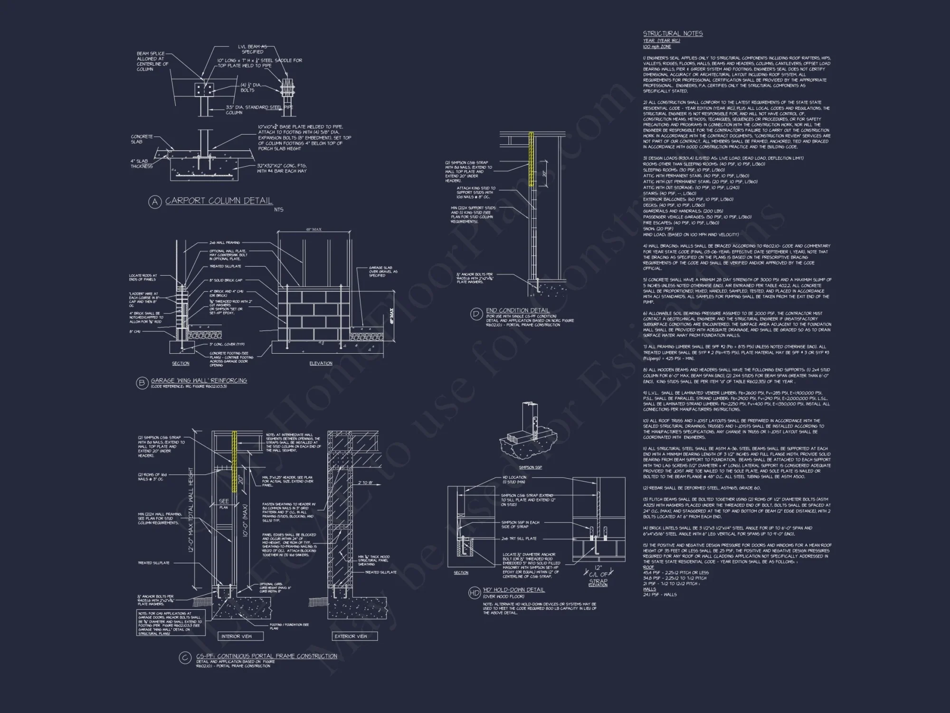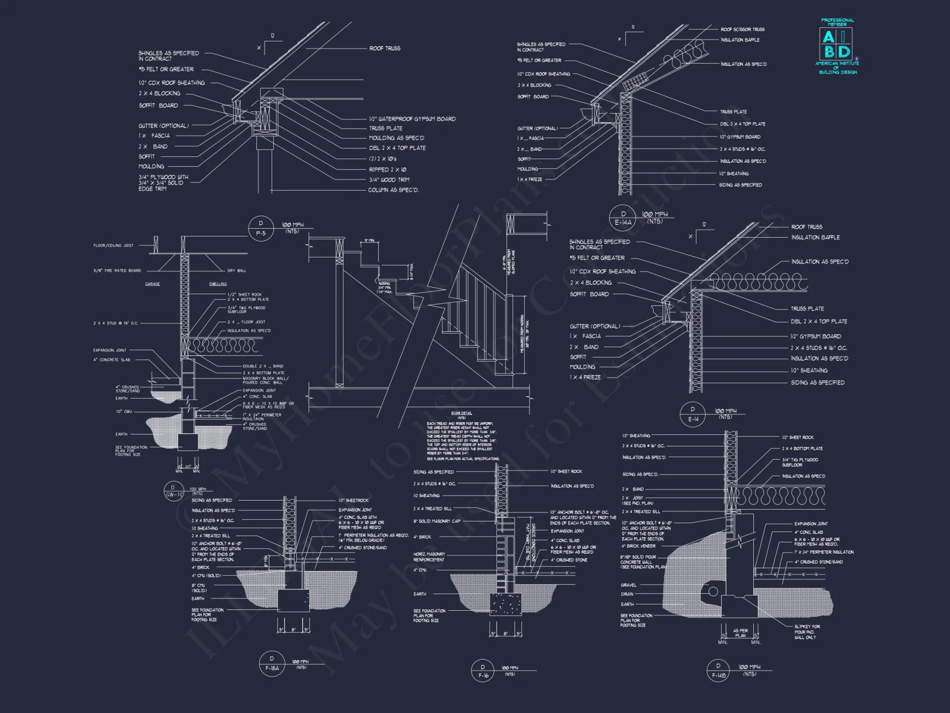18-1159 HOUSE PLAN – Traditional Ranch Home Plan – 3-Bed, 2-Bath, 1,850 SF
Traditional Ranch and Farmhouse house plan with white siding exterior • 3 bed • 2 bath • 1,850 SF. Open floor plan, covered porch, and energy-efficient design. Includes CAD+PDF + unlimited build license.
Original price was: $2,476.45.$1,454.99Current price is: $1,454.99.
999 in stock
* Please verify all details with the actual plan, as the plan takes precedence over the information shown below.
| Width | 68'-0" |
|---|---|
| Depth | 60'-6" |
| Htd SF | |
| Unhtd SF | |
| Bedrooms | |
| Bathrooms | |
| # of Floors | |
| # Garage Bays | |
| Architectural Styles | |
| Indoor Features | Basement, Family Room, Fireplace, Foyer, Great Room, Office/Study, Open Floor Plan |
| Outdoor Features | |
| Bed and Bath Features | Bedrooms on First Floor, Jack and Jill Bathroom, Owner's Suite on First Floor, Walk-in Closet |
| Kitchen Features | |
| Garage Features | |
| Condition | New |
| Ceiling Features | |
| Structure Type | |
| Exterior Material |
James Coleman – April 5, 2025
Seeing option sheets bundledalternate roof accents, porch lengths, garage doorsmakes stock plans feel semi-custom without the custom price.
9 FT+ Ceilings | Affordable | Basement | Basement Garage | Bedrooms on First and Second Floors | Covered Front Porch | Covered Rear Porches | Craftsman | Family Room | Fireplaces | Fireplaces | First-Floor Bedrooms | Foyer | Front Entry | Great Room | Jack and Jill | Kitchen Island | Medium | Office/Study Designs | Open Floor Plan Designs | Owner’s Suite on the First Floor | Screened Porches | Starter Home | Traditional | Vaulted Ceiling | Walk-in Closet | Walk-in Pantry
Traditional Ranch Farmhouse with Open Floor Plan & Covered Porch
Discover a beautifully balanced one-story layout combining timeless charm, modern efficiency, and classic farmhouse appeal in 1,850 heated square feet.
This Traditional Ranch Farmhouse plan blends the comfort of open living spaces with classic design elements, creating a perfect home for families or downsizers seeking single-level simplicity.
Key Features of This Home Plan
Layout & Square Footage
- Heated Area: 1,850 sq. ft. of efficiently designed one-story living.
- Additional Space: Front and rear covered porches add outdoor living and curb appeal.
Bedrooms & Bathrooms
- 3 spacious bedrooms including a primary suite with walk-in closet and double-sink vanity.
- 2 full baths, thoughtfully placed for easy access from bedrooms and shared areas.
Main Living Areas
- Open concept connects kitchen, dining, and living room for natural flow.
- Vaulted ceiling adds height and brightness to the great room.
- Large kitchen island serves as a gathering space for family and guests.
- Fireplace creates a cozy focal point for relaxation.
Exterior Design & Materials
- Exterior Finish: White horizontal siding with board and batten gable accents for farmhouse character.
- Roof: Dark shingle roof complements green-painted gables for timeless contrast.
- Front Porch: Inviting covered entry supported by simple columns and brick steps.
Garage & Storage
- Attached 2-car garage with direct entry to mudroom/laundry area.
- Ample attic storage and optional basement foundation available.
Outdoor Living
- Covered front porch for greeting guests or relaxing evenings.
- Rear porch ideal for grilling or morning coffee with a backyard view.
Architectural Style: Traditional Ranch & Farmhouse
This home blends the traditional ranch layout—a hallmark of single-level convenience—with the modern farmhouse aesthetic, featuring crisp white siding, dark roof contrast, and gable accents. It’s an ideal design for suburban neighborhoods, country acreage, or lakeside properties.
Inspired by timeless proportions and livable flow, this design captures a blend of nostalgic simplicity and modern comfort. Learn more about classic design approaches at ArchDaily.
Bonus Details
- Energy-efficient windows and framing reduce utility costs.
- Optional screened porch upgrade for expanded outdoor enjoyment.
- Basement or crawlspace foundation options available at no extra charge.
Included Benefits with Every Plan
- CAD + PDF Files: Editable and printable for contractors and engineers.
- Unlimited Build License: Build as many times as you like—no additional fees.
- Free Structural Engineering: Professionally stamped for code compliance.
- Foundation Flexibility: Choose between slab, crawlspace, or basement.
- Modification Options: Fast, affordable changes to meet your exact needs.
- Preview the blueprints before purchase to ensure the perfect fit.
Similar Collections You Might Like
Frequently Asked Questions
What’s included with this plan? You’ll receive full construction drawings, editable CAD and printable PDFs, unlimited-build rights, and engineering approval.
Can I modify the design? Yes, customization is available for room layout, size adjustments, or foundation type.
Is this suitable for narrow lots? Absolutely. The linear ranch layout is perfect for wide or shallow lots.
Can I add a bonus room? Yes, attic or basement bonus spaces can be added for expanded living or storage.
Start Building Your Dream Home
Experience the best of classic simplicity and modern comfort with this Traditional Ranch Farmhouse plan. Whether you’re building your forever home or a cozy retreat, this design delivers space, flow, and character.
Ready to start? Visit MyHomeFloorPlans.com to view the complete set and bring your dream home to life.
18-1159 HOUSE PLAN – Traditional Ranch Home Plan – 3-Bed, 2-Bath, 1,850 SF
- BOTH a PDF and CAD file (sent to the email provided/a copy of the downloadable files will be in your account here)
- PDF – Easily printable at any local print shop
- CAD Files – Delivered in AutoCAD format. Required for structural engineering and very helpful for modifications.
- Structural Engineering – Included with every plan unless not shown in the product images. Very helpful and reduces engineering time dramatically for any state. *All plans must be approved by engineer licensed in state of build*
Disclaimer
Verify dimensions, square footage, and description against product images before purchase. Currently, most attributes were extracted with AI and have not been manually reviewed.
My Home Floor Plans, Inc. does not assume liability for any deviations in the plans. All information must be confirmed by your contractor prior to construction. Dimensions govern over scale.



