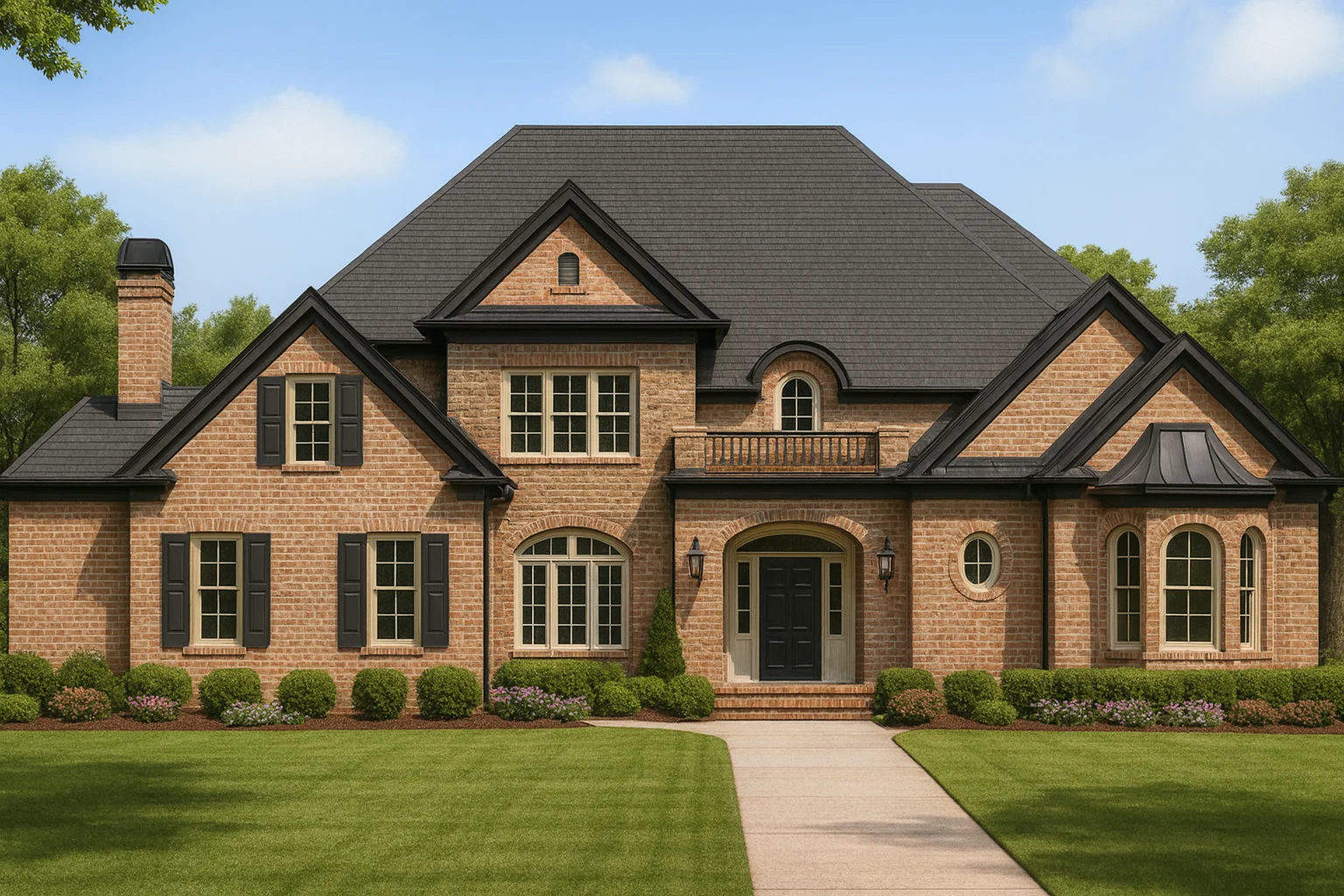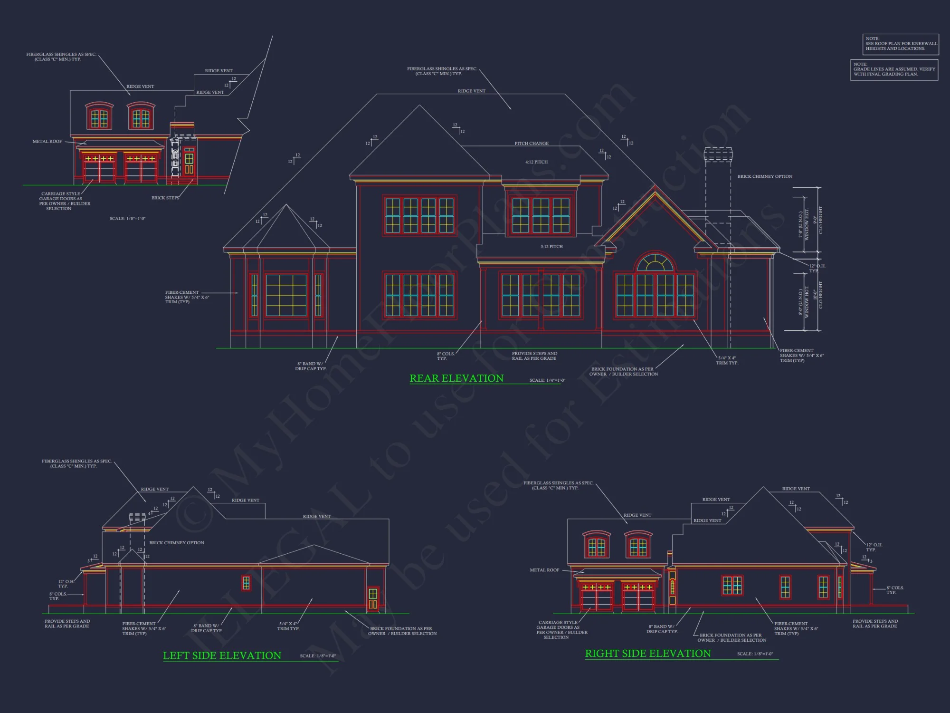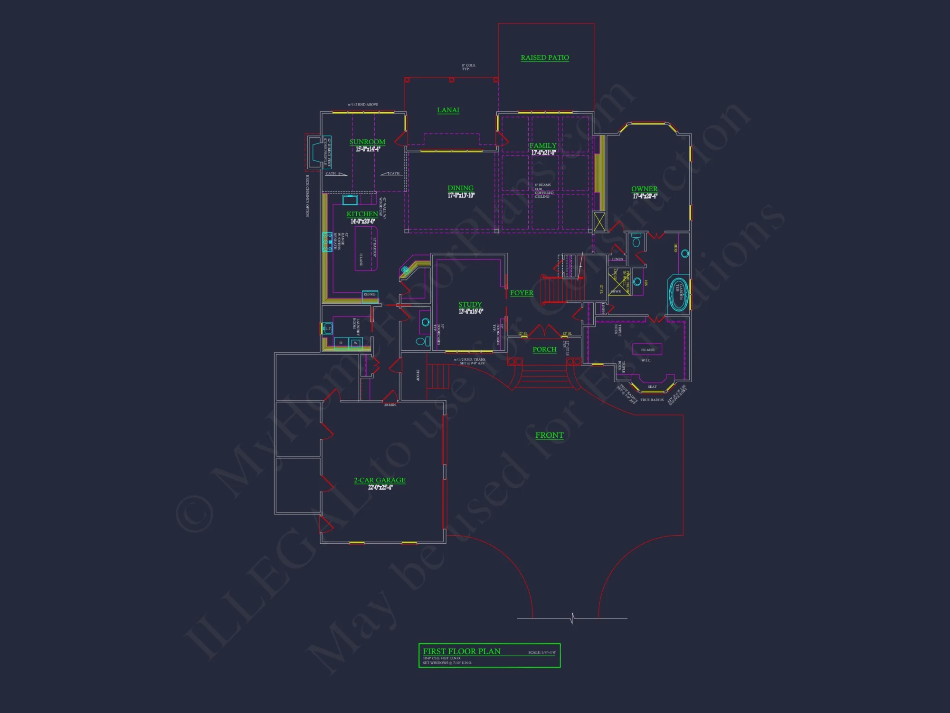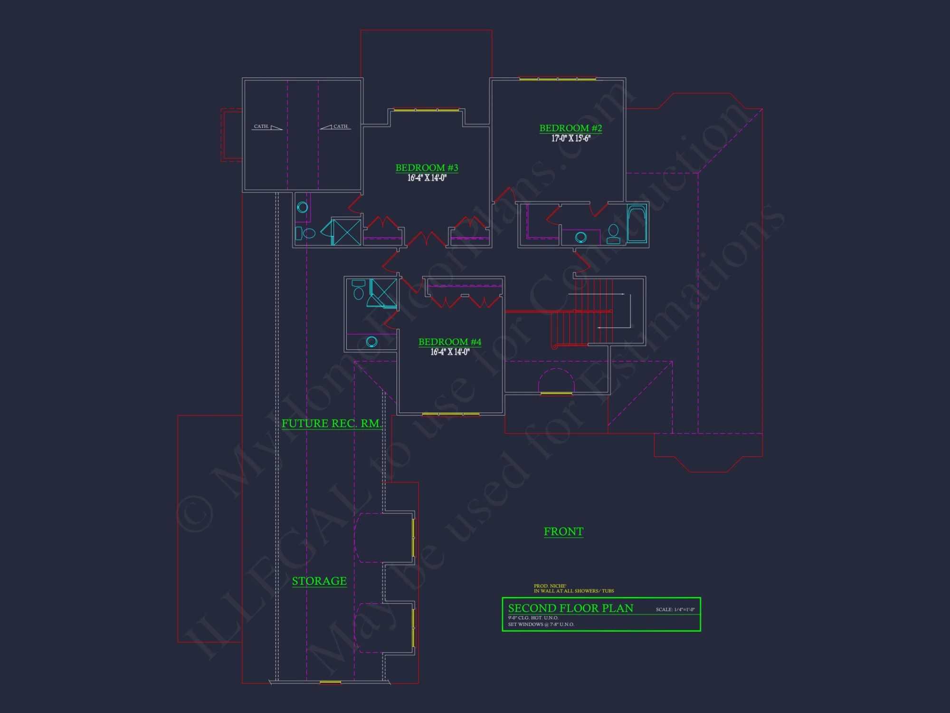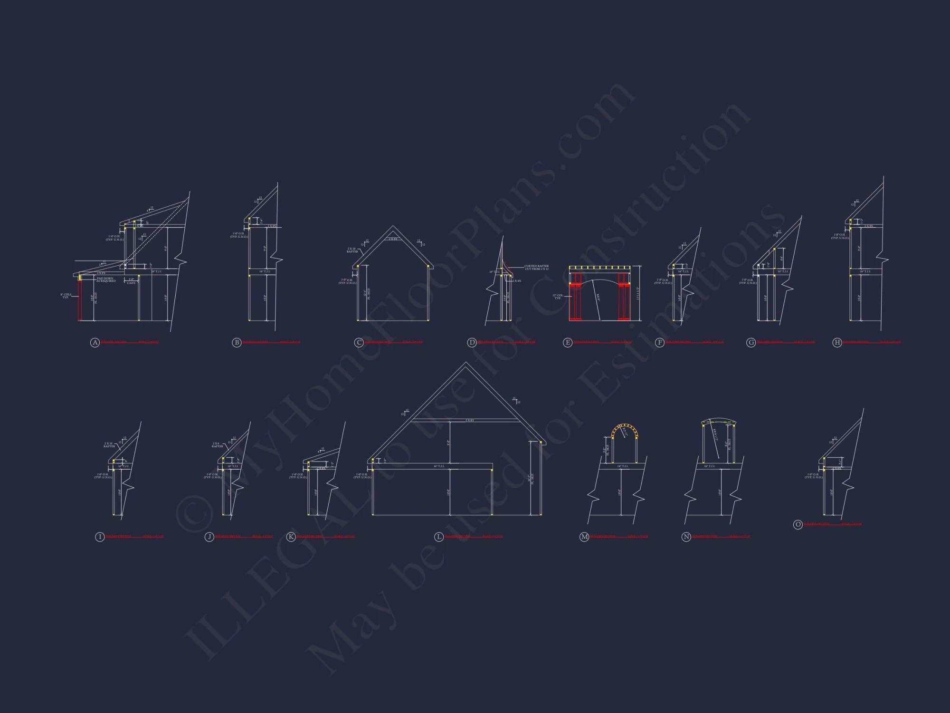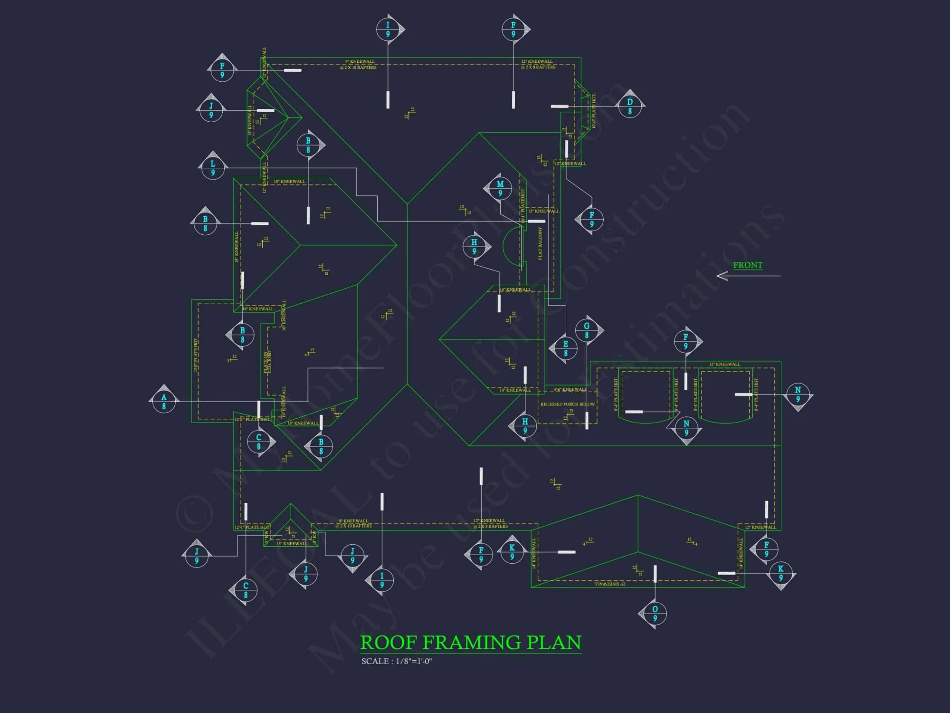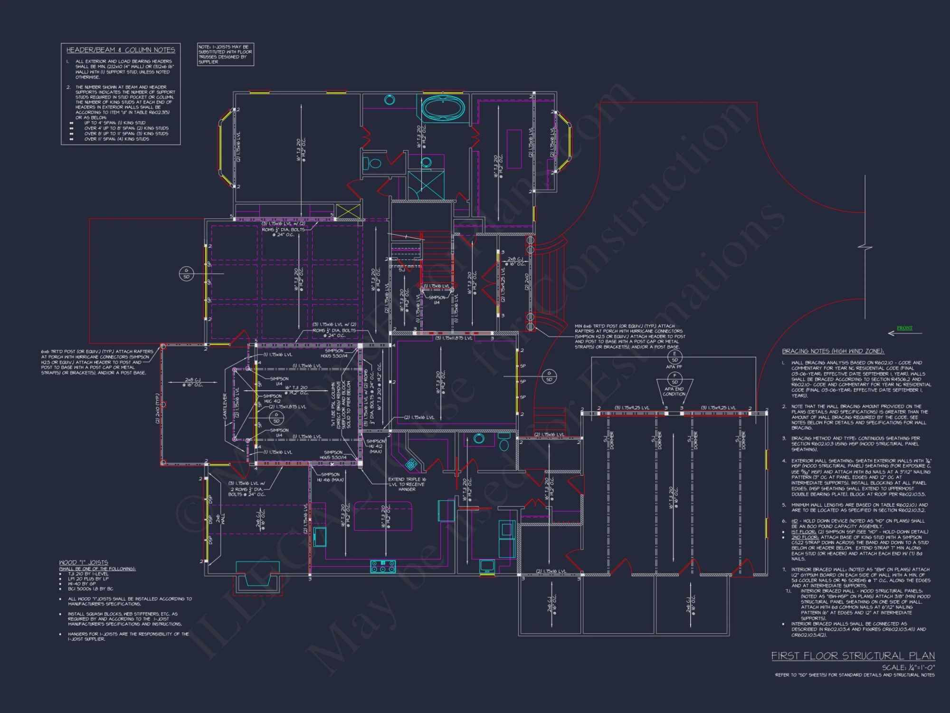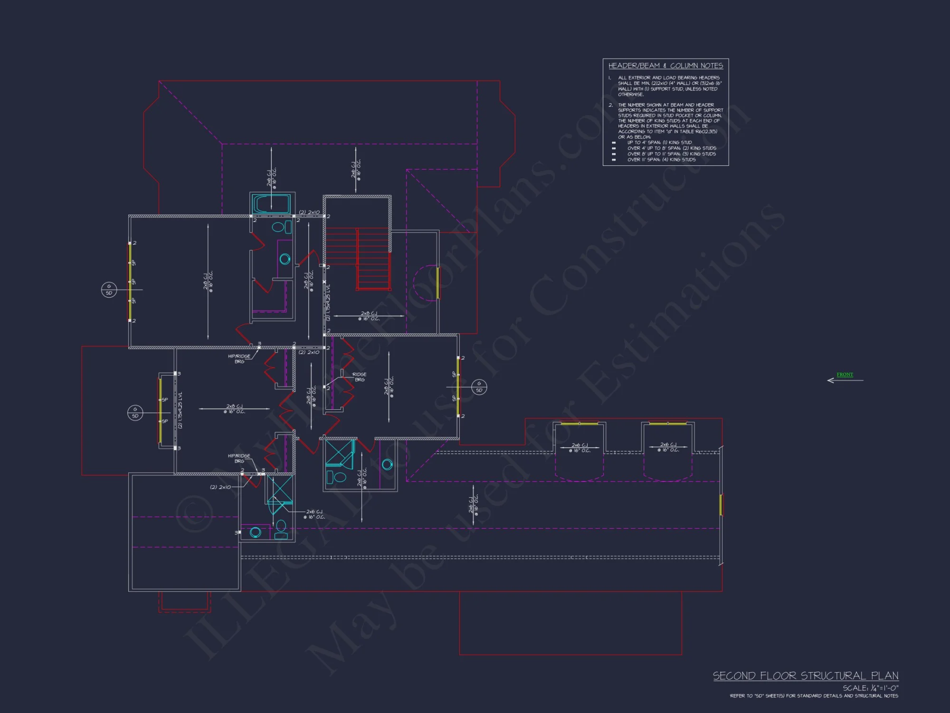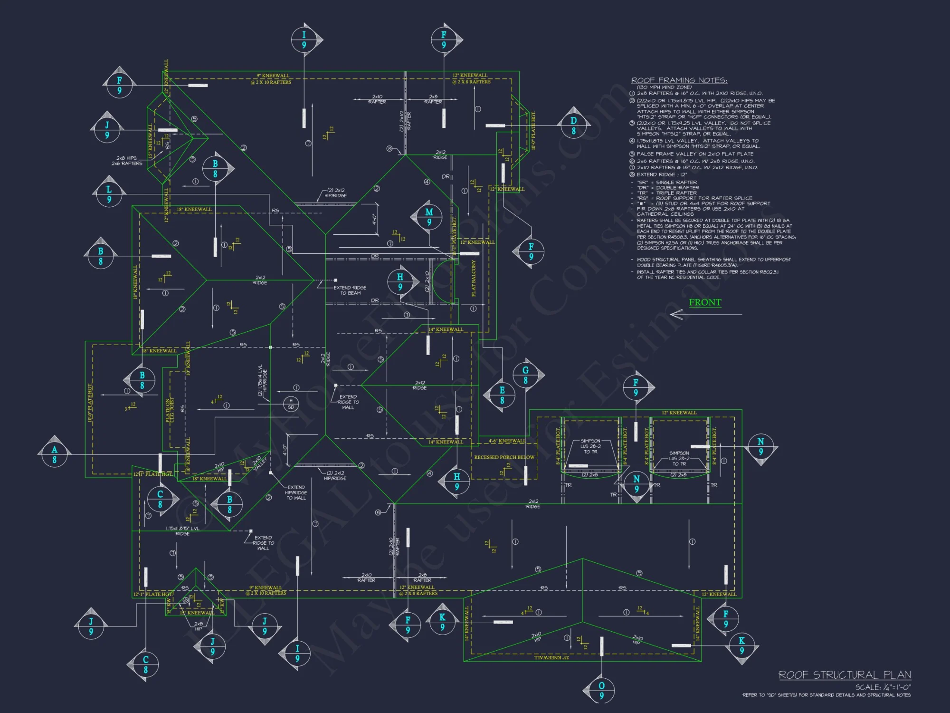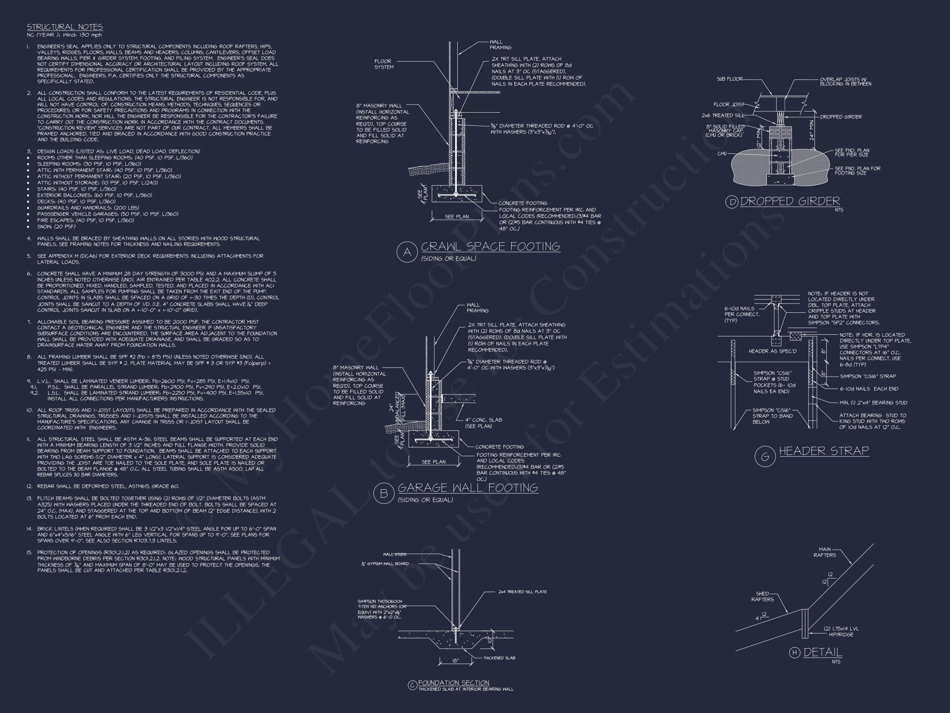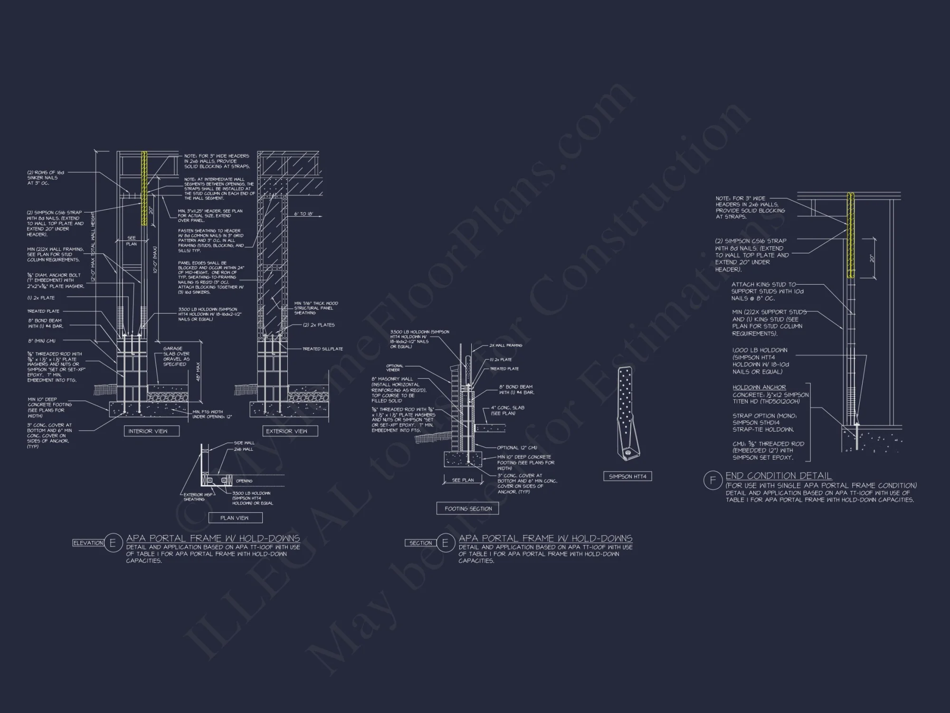18-1480 HOUSE PLAN – French Country Home Plan – 4-Bed, 4-Bath, 4,118 SF
French Country and Traditional house plan with brick exterior • 4 bed • 4 bath • 4,118 SF. Arched windows, steep gables, elegant symmetry. Includes CAD+PDF + unlimited build license.
Original price was: $2,870.56.$1,754.99Current price is: $1,754.99.
999 in stock
* Please verify all details with the actual plan, as the plan takes precedence over the information shown below.
| Architectural Styles | |
|---|---|
| Width | 69'-8" |
| Depth | 96'-2" |
| Htd SF | |
| Unhtd SF | |
| Bedrooms | |
| Bathrooms | |
| # of Floors | |
| # Garage Bays | |
| Indoor Features | Open Floor Plan, Foyer, Mudroom, Family Room, Fireplace, Office/Study, Bonus Room, Sunroom |
| Outdoor Features | |
| Bed and Bath Features | Bedrooms on Second Floor, Owner's Suite on First Floor, Split Bedrooms, Walk-in Closet |
| Kitchen Features | |
| Garage Features | |
| Condition | New |
| Ceiling Features | |
| Structure Type | |
| Exterior Material |
No reviews yet.
10 FT+ Ceilings | 9 FT+ Ceilings | Bonus Rooms | Colonial | Covered Front Porch | Covered Patio | Covered Rear Porches | Designer Favorite | Family Room | Fireplaces | Fireplaces | Foyer | Front Entry | Home Plans with Mudrooms | Kitchen Island | Lanai | Large House Plans | Laundry Room | Office/Study Designs | Open Floor Plan Designs | Owner’s Suite on the First Floor | Patios | Second Floor Bedroom | Southern | Split Bedroom | Sunroom | Traditional | Ultimate Kitchen | Vaulted Ceiling | Walk-in Closet | Walk-in Pantry
Luxury French Country House Plan with Brick Exterior and Elegant Detailing
Explore this European-inspired 4-bedroom, 4-bath luxury home plan with 4,118 heated sq. ft., refined brick architecture, and balanced rooflines.
This French Country style house plan blends traditional charm with luxurious modern living. Designed for families who value character and comfort, it offers stately curb appeal with timeless materials.
Key Features of the French Country Home
Spacious Interior Layout
- Heated Living Area: 4,118 sq. ft. across two well-planned levels.
- Grand Entryway: Arched double-door entry with covered porch.
- Main Level: Open concept kitchen, dining, and living spaces with fireplace and vaulted ceilings.
- Upper Level: Guest suites, bonus room, and flexible loft or study.
Bedrooms & Bathrooms
- 4 spacious bedrooms with walk-in closets.
- 4 elegant bathrooms featuring custom vanities and tiled showers.
- Owner’s Suite includes a spa-style bath, soaking tub, and direct porch access.
Architectural & Design Highlights
- Brick Exterior: Warm-toned brick façade complemented by dark shutters and black trim.
- Roof Design: Steep gables with arched accents create European balance and visual appeal.
- Windows & Detailing: Arched windows, keystone brick headers, and decorative dormers.
- Elegant Front Porch: Framed by columns and stone pavers for an inviting entry.
Garage & Storage Options
- Garage Bays: 2-car side-entry garage with attic storage.
- Storage Spaces: Bonus room, mudroom, linen closets, and walk-in pantry.
Outdoor Living Features
- Covered rear porch ideal for dining and relaxation.
- Spacious patio with views of landscaped gardens.
- Brick detailing continues around the rear façade for a finished aesthetic.
Architectural Style: French Country & European Traditional
This home blends French Country architecture with Traditional American comfort. The steep rooflines, symmetrical proportions, and brick materials embody European refinement. Explore similar inspirations on ArchDaily and Houzz.
Interior Character
- Vaulted ceilings and open living spaces with abundant natural light.
- Chef’s kitchen with island, range hood, and adjacent pantry.
- Formal dining room ideal for gatherings and celebrations.
- Study or library for work-from-home comfort.
- Bonus room suitable for media or guest use.
Included Plan Benefits
- CAD + PDF Files: Fully editable and printable formats.
- Unlimited Build License: Construct multiple homes at no added cost.
- Free Foundation Modifications: Choose slab, crawlspace, or basement.
- Structural Engineering Included: Professionally verified and code-compliant.
- Free Previews: Preview full plan sets before purchase.
Why Choose This French Country Home Plan
This design offers an ideal balance of European elegance and modern comfort. The all-brick façade, arched detailing, and timeless roof structure deliver curb appeal that never fades. Inside, the open floor plan, natural flow, and elegant finishes make it perfect for growing families and entertaining guests.
Energy & Efficiency Highlights
- Strategic window placement for daylight efficiency.
- Insulated brick walls for thermal comfort.
- Optional radiant flooring and energy-efficient systems.
Similar Collections You Might Like
- French Country House Plans
- Traditional House Plans
- Luxury House Plans
- Brick Exterior House Plans
- Covered Porch Plans
Frequently Asked Questions
Does this plan include CAD files? Yes, all plans come with editable CAD and PDF sets. Can I make modifications? Absolutely — request custom changes here. How many floors? Two-story layout with primary suite on main level. What exterior material? Full brick with black accents and steep gables. Are engineering and foundation changes included? Yes, both are standard with all plans.
Start Your Build with Confidence
Take the first step toward building your dream home today. Email us at support@myhomefloorplans.com or contact our team for personalized support. Your future home begins with a beautifully designed plan built to last a lifetime.
18-1480 HOUSE PLAN – French Country Home Plan – 4-Bed, 4-Bath, 4,118 SF
- BOTH a PDF and CAD file (sent to the email provided/a copy of the downloadable files will be in your account here)
- PDF – Easily printable at any local print shop
- CAD Files – Delivered in AutoCAD format. Required for structural engineering and very helpful for modifications.
- Structural Engineering – Included with every plan unless not shown in the product images. Very helpful and reduces engineering time dramatically for any state. *All plans must be approved by engineer licensed in state of build*
Disclaimer
Verify dimensions, square footage, and description against product images before purchase. Currently, most attributes were extracted with AI and have not been manually reviewed.
My Home Floor Plans, Inc. does not assume liability for any deviations in the plans. All information must be confirmed by your contractor prior to construction. Dimensions govern over scale.



