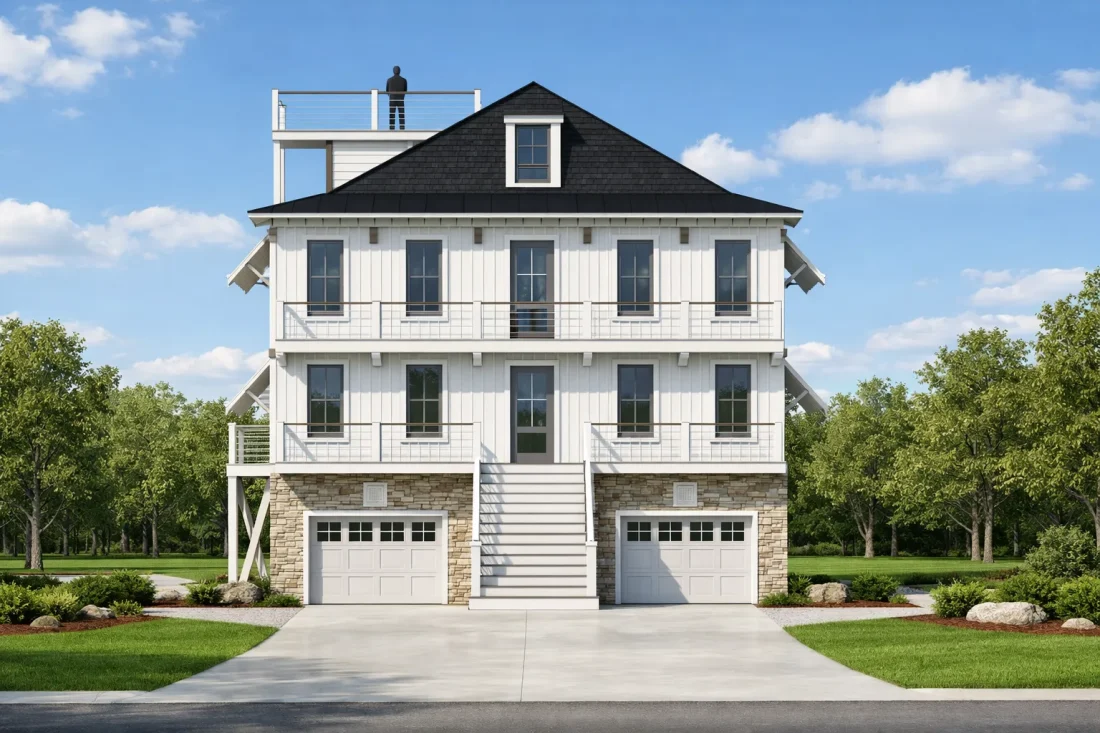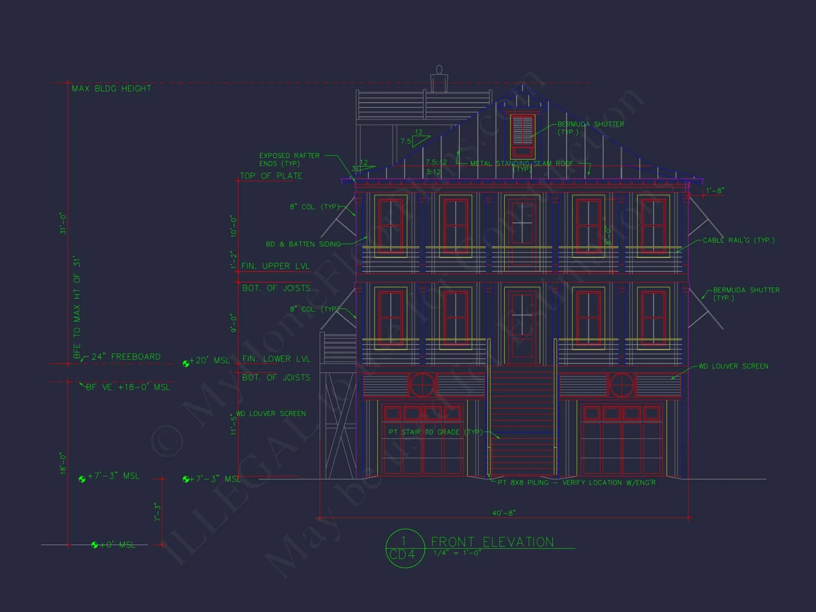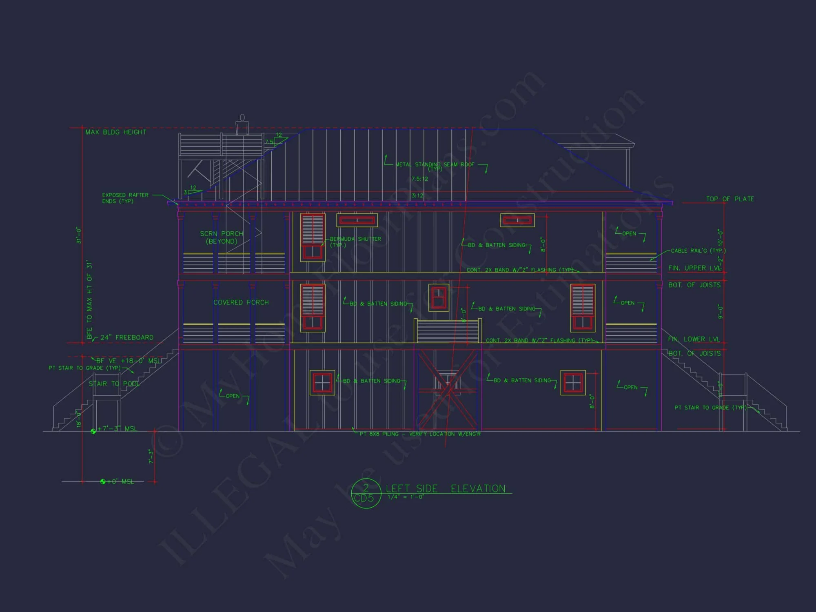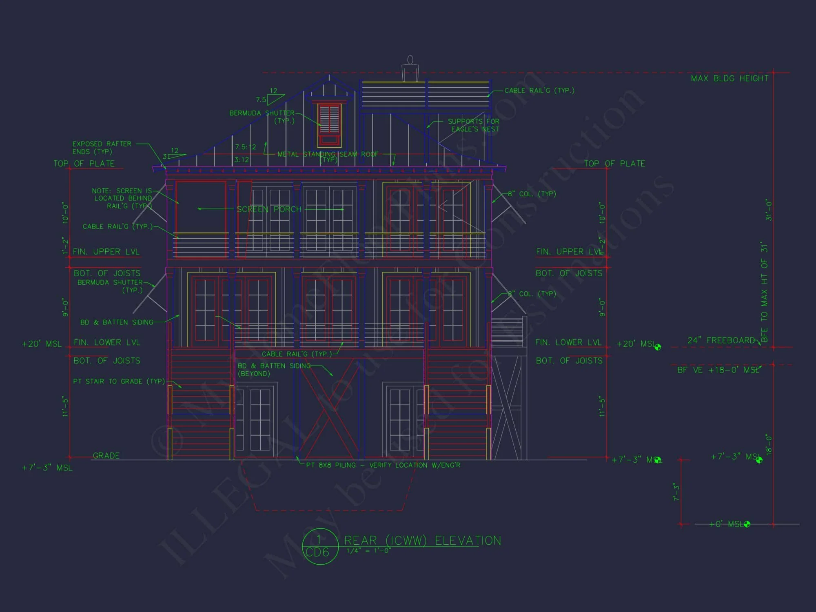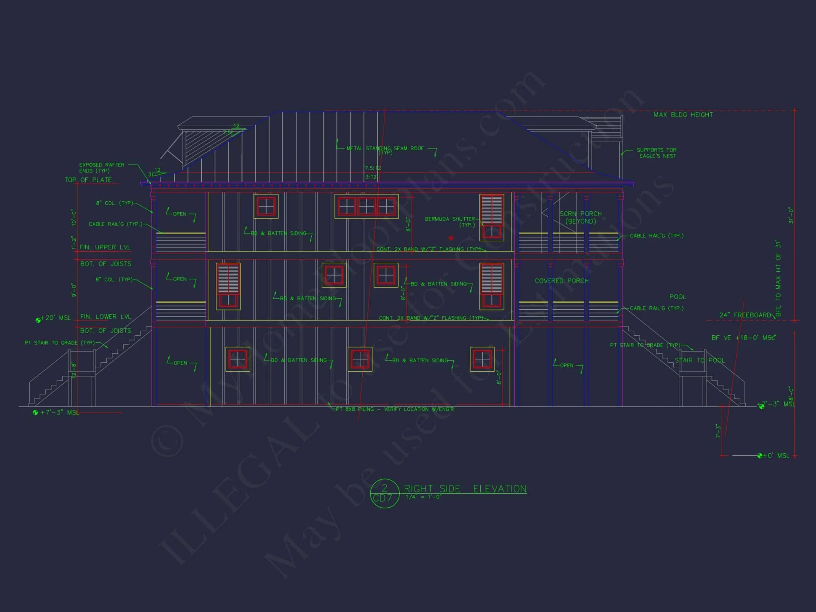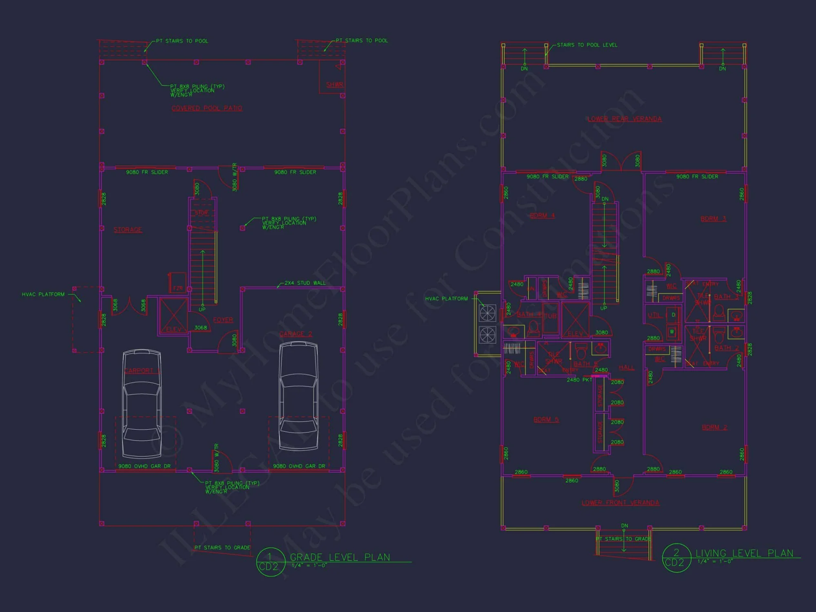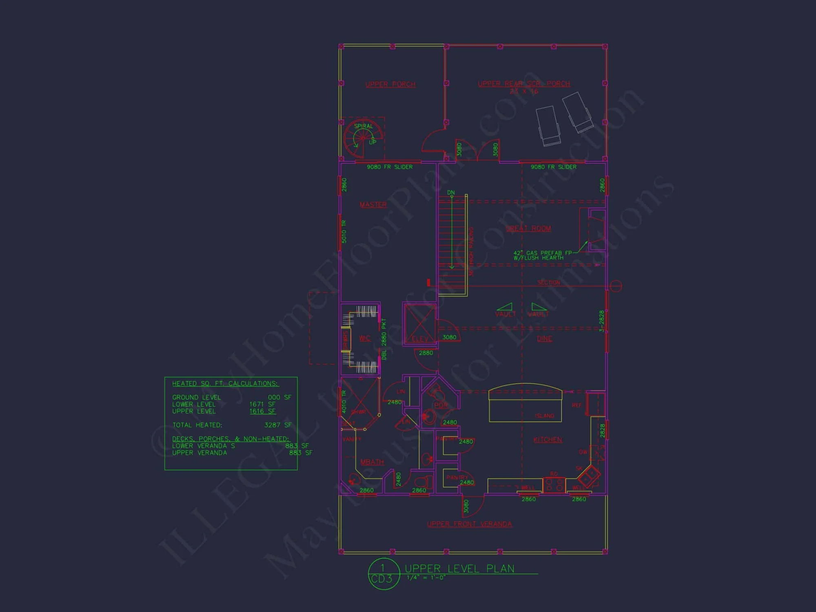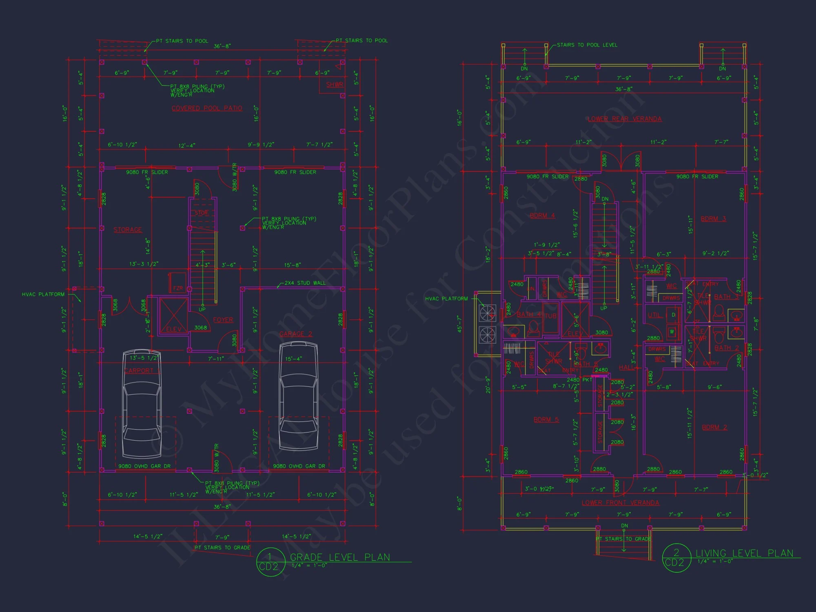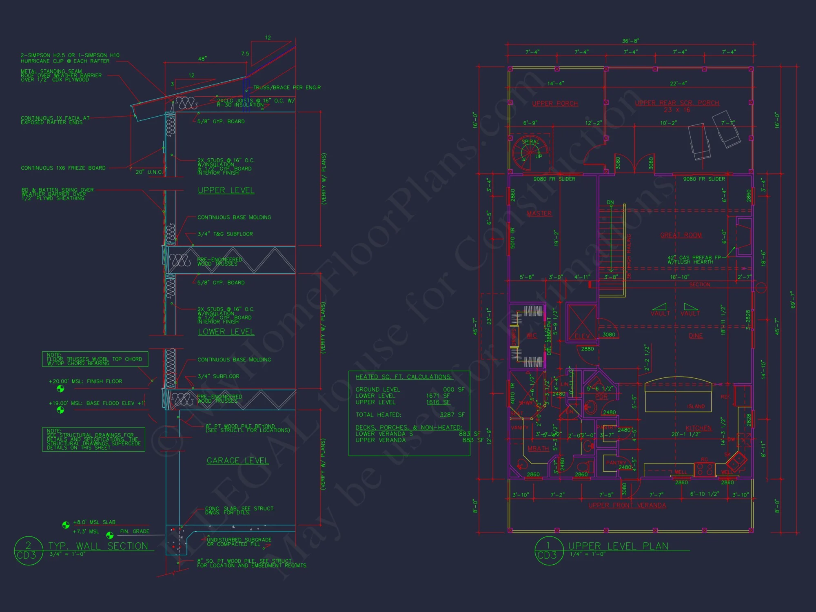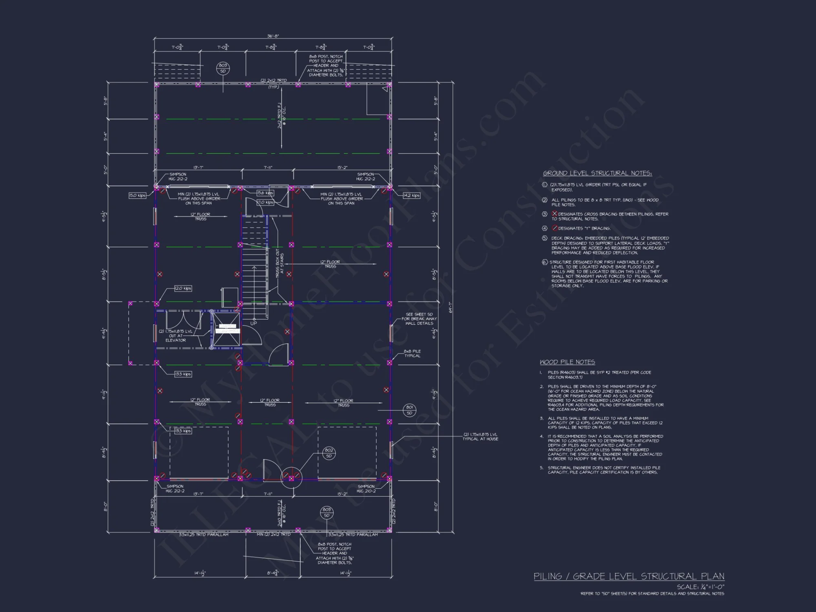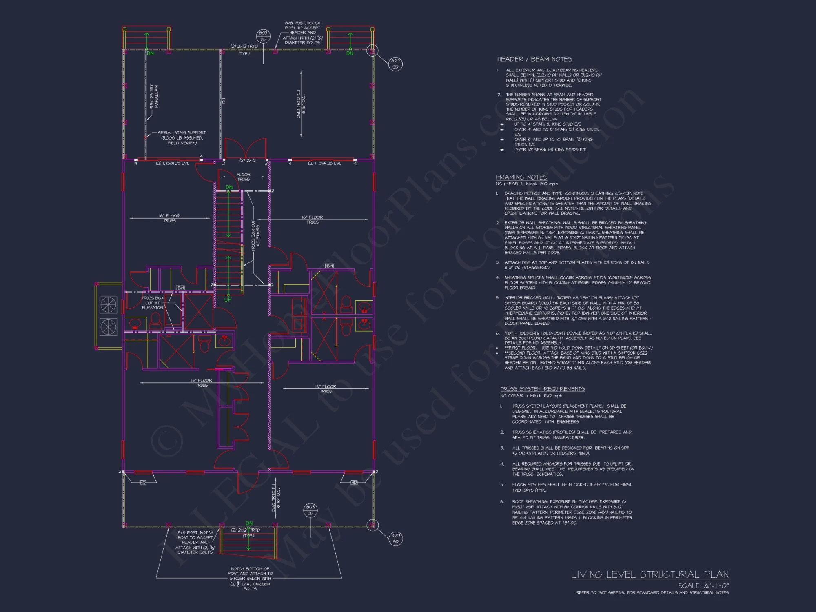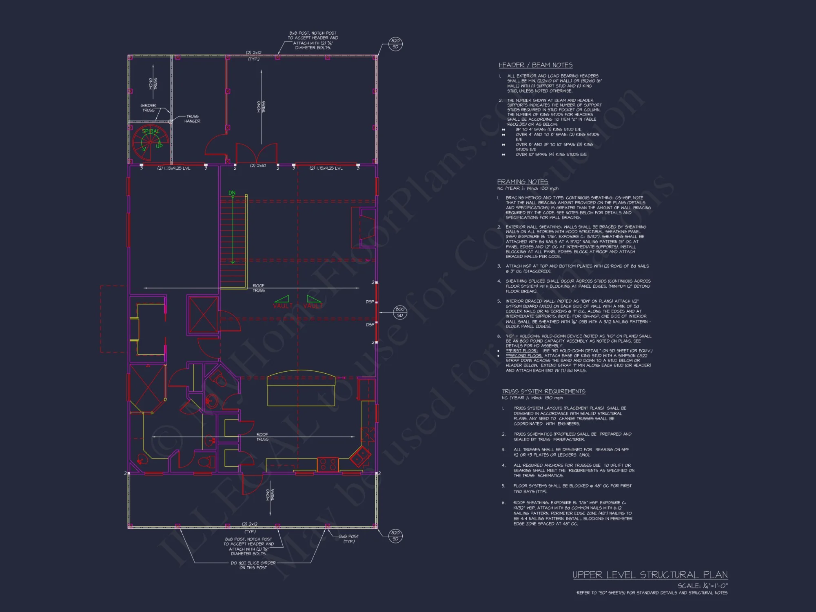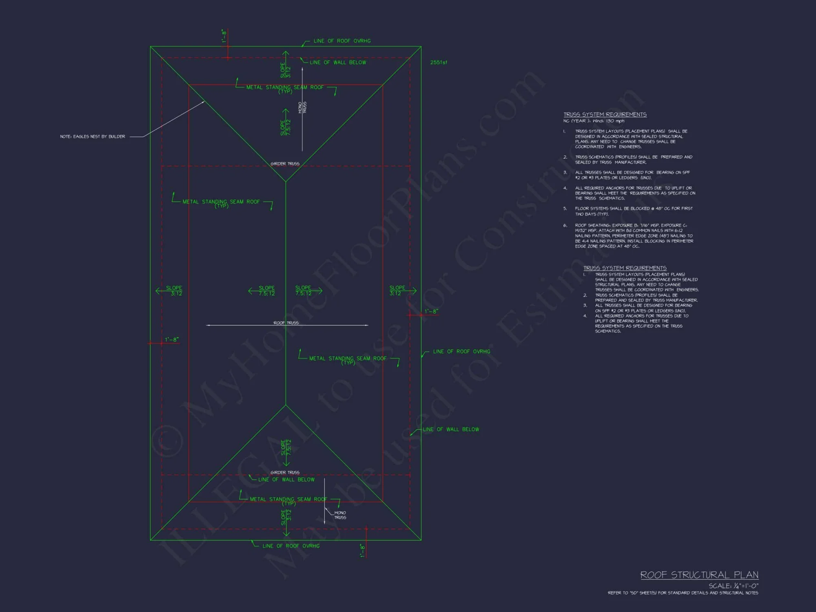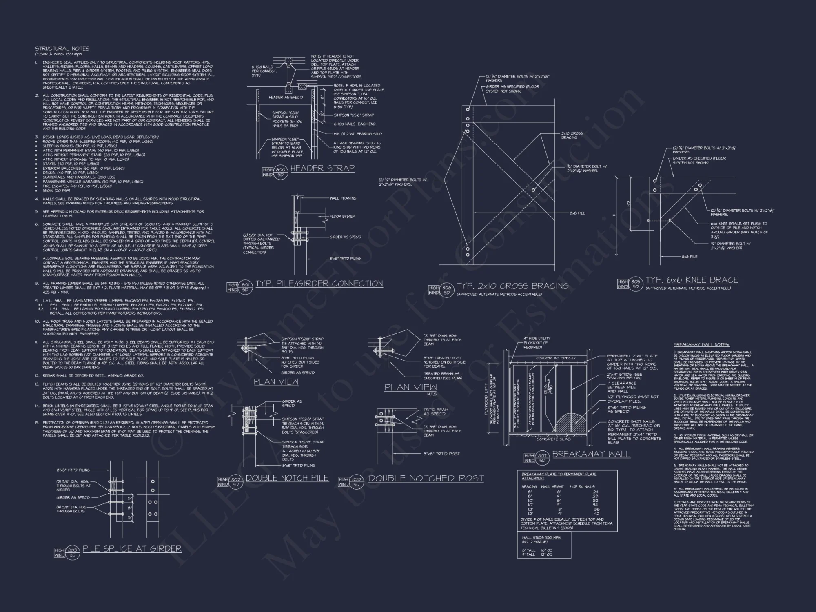18-1634 HOUSE PLAN -Charleston House Plan – 5-Bed, 4-Bath, 3,287 SF
Charleston, Coastal, and Classical Southern house plan with siding and stone exterior • 5 bed • 4 bath • 3,287 SF. Features double porches, elevator, and wraparound balcony. Includes CAD+PDF + unlimited build license.
Original price was: $1,656.45.$1,134.99Current price is: $1,134.99.
999 in stock
* Please verify all details with the actual plan, as the plan takes precedence over the information shown below.
| Architectural Styles | |
|---|---|
| Width | 36'-8" |
| Depth | 45'-7" |
| Htd SF | |
| Unhtd SF | |
| Bedrooms | |
| Bathrooms | |
| # of Floors | |
| # Garage Bays | |
| Indoor Features | Open Floor Plan, Foyer, Great Room, Family Room, Living Room, Fireplace, Office/Study, Elevator |
| Outdoor Features | Covered Front Porch, Covered Rear Porch, Wrap Around Porch, Patio, Balcony |
| Bed and Bath Features | Bedrooms on Second Floor, Owner's Suite on Second Floor, Jack and Jill Bathroom, Walk-in Closet |
| Kitchen Features | |
| Garage Features | |
| Condition | New |
| Ceiling Features | |
| Structure Type | |
| Exterior Material |
No reviews yet.
9 FT+ Ceilings | Balconies | Beach | Charleston | Coastal | Covered Front Porch | Covered Patio | Covered Rear Porches | Elevator | Family Room | Fireplaces | Foyer | Front Entry | Great Room | Jack and Jill | Kitchen Island | Living Room | Medium | Narrow Lot Designs | Office/Study Designs | Open Floor Plan Designs | Owner’s Suite on Second Floor | Second Floor Bedroom | Traditional | Vaulted Ceiling | Walk-in Closet | Walk-in Pantry | Wrap Around Porch
Elegant 3-Story Charleston Coastal Home with Double Porches
Experience timeless Southern charm in this 3,287 sq. ft., 5-bedroom, 4-bath Charleston-style house plan featuring double porches, a raised foundation, and refined coastal elegance.
This Charleston house plan perfectly blends classical Southern proportions with coastal functionality. Ideal for narrow or flood-prone lots, its elevated foundation and symmetrical design exude both sophistication and practicality.
Architectural Overview
The design combines Charleston, Coastal, and Classical Southern architecture with hallmark double porches, black shutters, and tall French doors. The raised structure ensures coastal resilience while maintaining the elegance of a traditional Southern estate.
Living Space & Layout
- Total Heated Area: 3,287 sq. ft. across three stories
- Bedrooms: 5 spacious bedrooms including a luxurious master suite
- Bathrooms: 4 full baths designed for family comfort and guest privacy
- Garage: 2-car garage below the main level
Interior Design Highlights
- Open Concept Living: Expansive living and dining areas connect seamlessly to the kitchen.
- Gourmet Kitchen: Includes a center island, custom cabinetry, and a large walk-in pantry.
- Owner’s Suite: Private retreat with spa-style bath and walk-in closet.
- Elevator Access: Reaches all three levels for comfort and convenience.
- Home Office / Study: Flexible space for remote work or creative pursuits.
Exterior & Materials
- Exterior Finish: Durable horizontal lap siding with natural stone accents at the foundation.
- Porches: Two full-width stacked porches offering scenic outdoor relaxation.
- Roofing: Architectural shingle roof in a steep-pitch gable form typical of Charleston homes.
- Windows: Tall, double-hung with dark trim for elegant contrast.
Outdoor Living & Entertaining
- Front Porches: Ideal for social gatherings, reading, or simply enjoying the breeze.
- Balcony: Upper-level balcony connects bedrooms with a serene view.
- Landscaping: Designed for low-maintenance southern gardens with shaded walkways.
Why Choose This Charleston Home Plan?
This design captures the historic charm of Charleston architecture with modern coastal living. Its raised structure suits flood-prone zones while maintaining curb appeal. Homeowners love the balance of elegance, efficiency, and open-air design. Learn more about coastal architectural principles on ArchDaily.
Key Advantages
- Elevated Design: Perfect for waterfront or low-country areas.
- Energy Efficiency: Well-shaded façades and operable windows for natural airflow.
- Luxury Layout: Elevator, fireplace, and large porches enhance daily comfort.
- Flexible Foundation: Pier, pile, or crawlspace foundations available at no extra cost.
Included Benefits with Every Plan
- CAD + PDF Files: Editable and printable blueprints included.
- Unlimited Build License: Build multiple times without additional fees.
- Free Foundation Plan Modifications: Adapt to local site conditions easily.
- Structural Engineering Included: Ensures code compliance and longevity.
- 10 Hours of Free Drafting: Customize key elements affordably.
- Preview full plan sheets before purchase.
Similar Plan Collections
- Charleston House Plans
- Classical Southern House Plans
- Coastal House Plans
- Narrow Lot House Plans
- Plans with Elevators
Frequently Asked Questions
Can this plan be built on coastal or flood-prone lots? Yes, it includes foundation details suited for pier and pile systems. Is the elevator optional? Yes, it can be added or omitted during customization. Can I modify the porches or garage layout? Absolutely—customization options are flexible. Request a modification quote here. Are PDF and CAD included? Yes—both formats are included with unlimited build rights.
Start Building Today
Get started on your dream coastal Charleston home today. Contact our design experts at support@myhomefloorplans.com or visit our Contact Page for assistance.
Build a timeless Southern classic that’s as beautiful as it is functional.
18-1634 HOUSE PLAN -Charleston House Plan – 5-Bed, 4-Bath, 3,287 SF
- BOTH a PDF and CAD file (sent to the email provided/a copy of the downloadable files will be in your account here)
- PDF – Easily printable at any local print shop
- CAD Files – Delivered in AutoCAD format. Required for structural engineering and very helpful for modifications.
- Structural Engineering – Included with every plan unless not shown in the product images. Very helpful and reduces engineering time dramatically for any state. *All plans must be approved by engineer licensed in state of build*
Disclaimer
Verify dimensions, square footage, and description against product images before purchase. Currently, most attributes were extracted with AI and have not been manually reviewed.
My Home Floor Plans, Inc. does not assume liability for any deviations in the plans. All information must be confirmed by your contractor prior to construction. Dimensions govern over scale.



