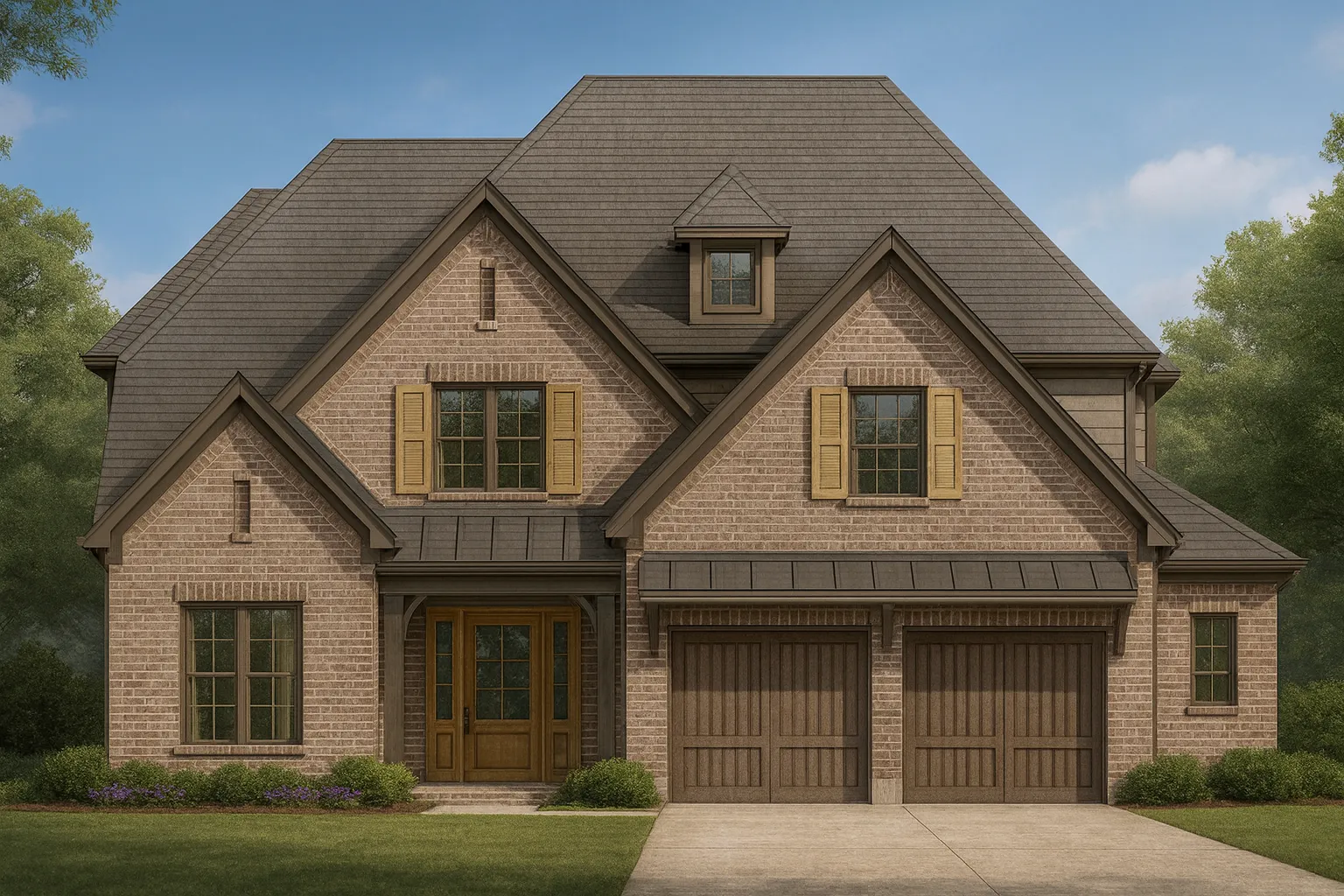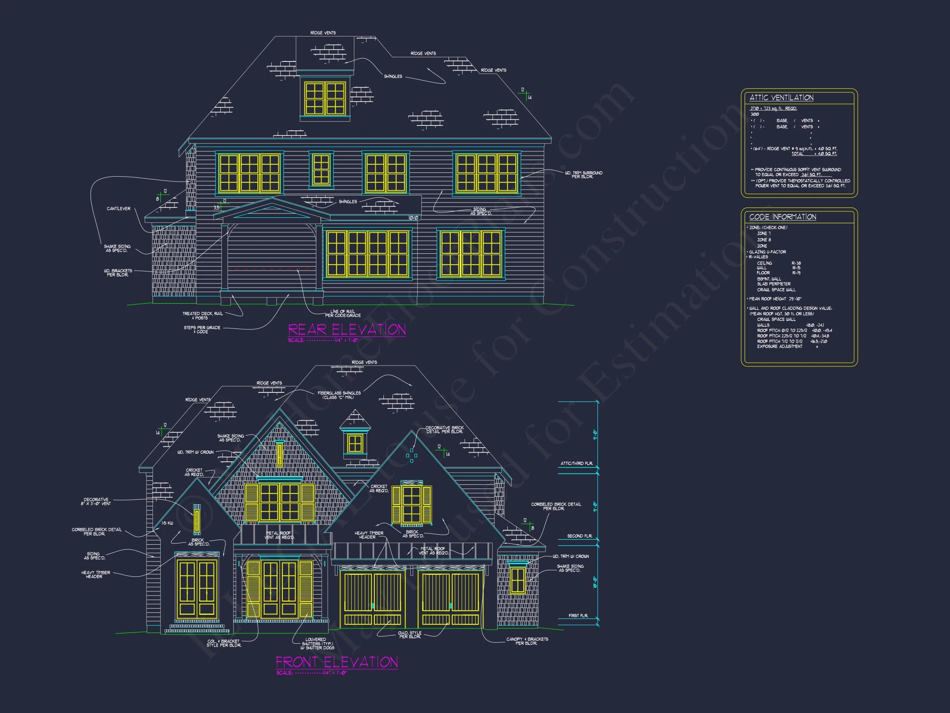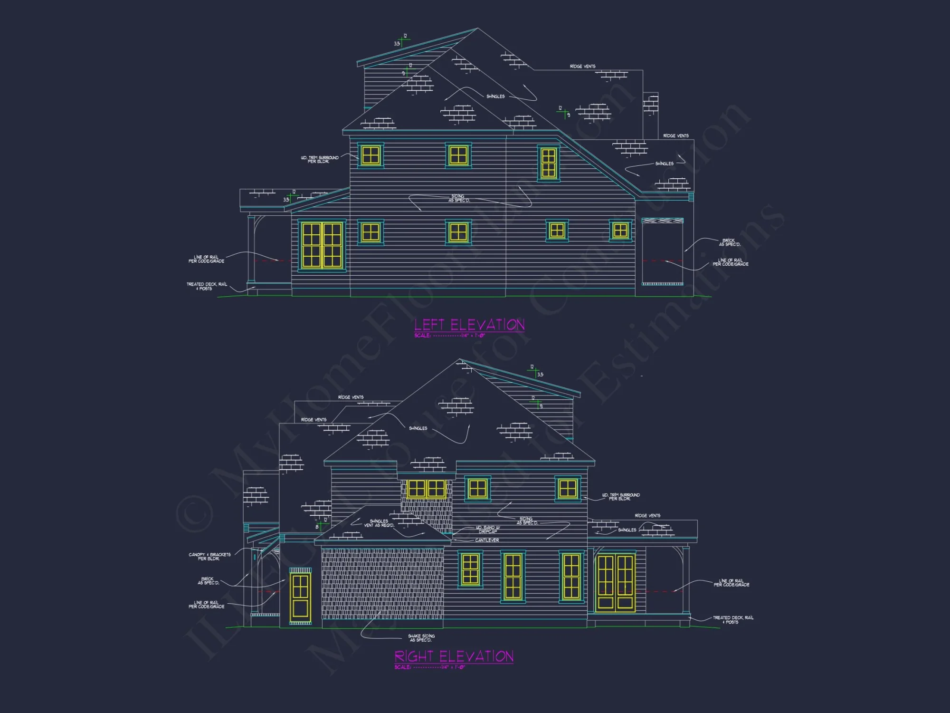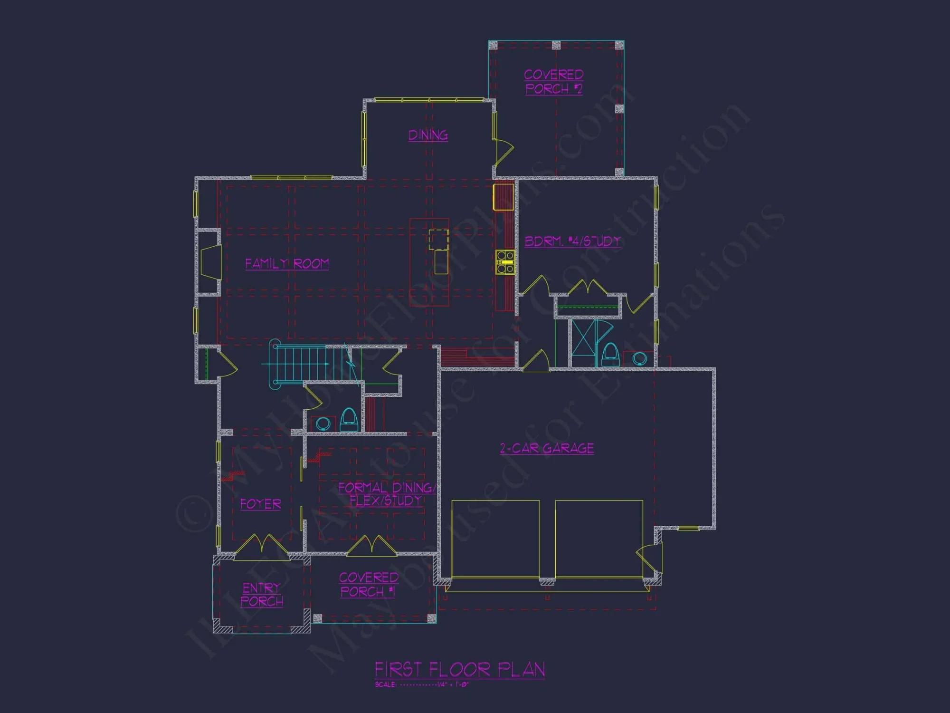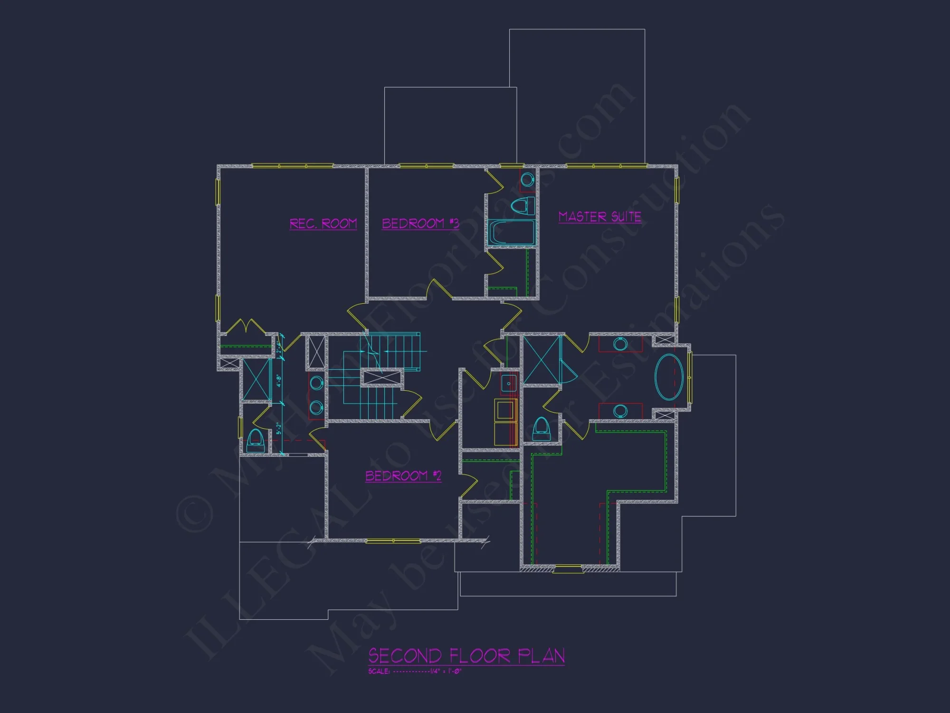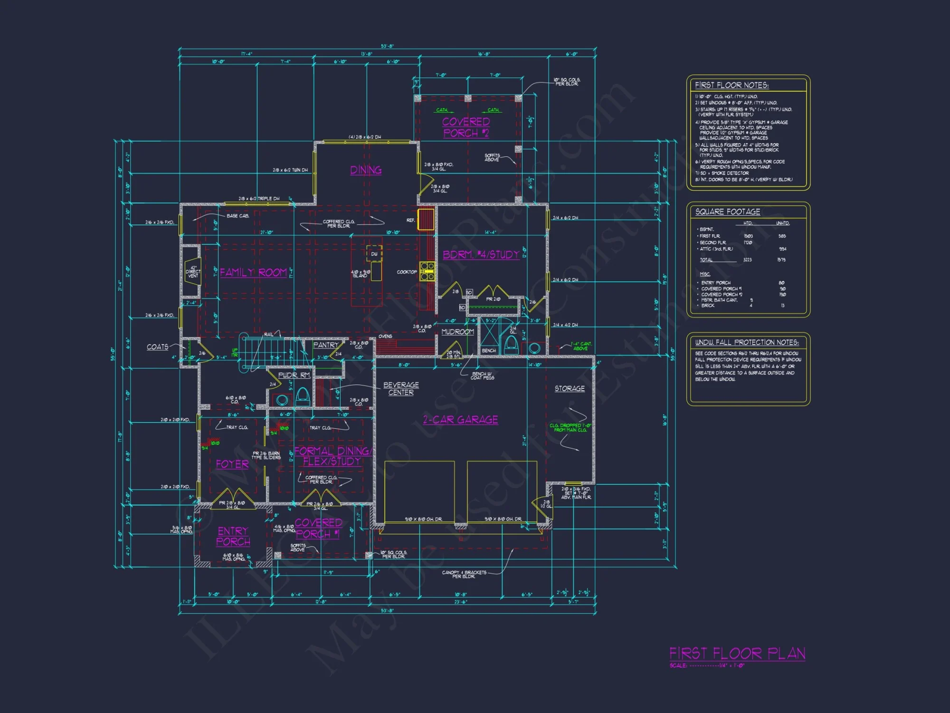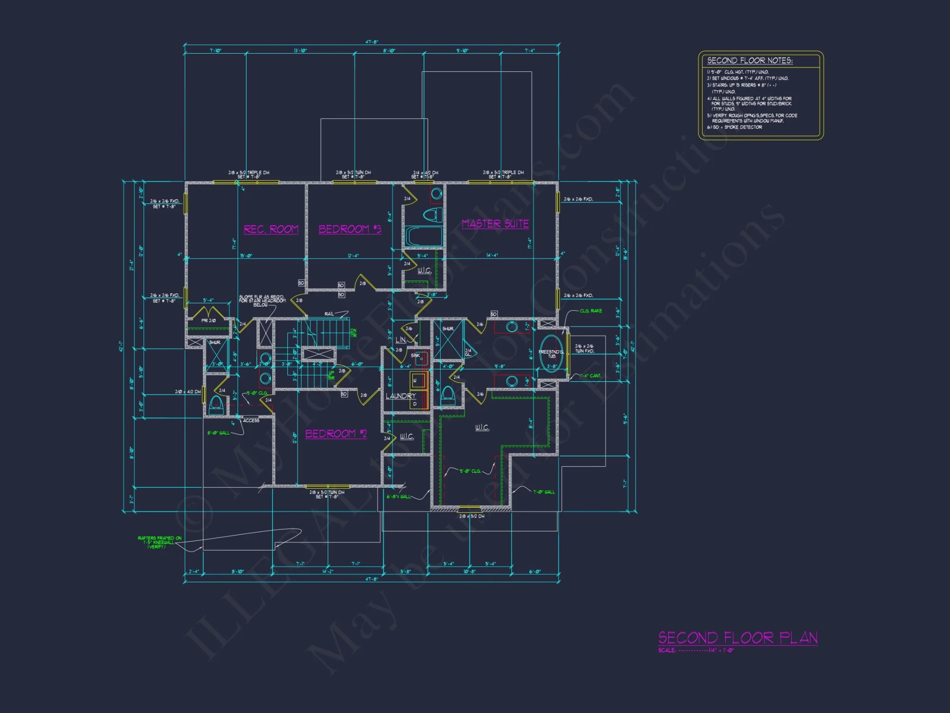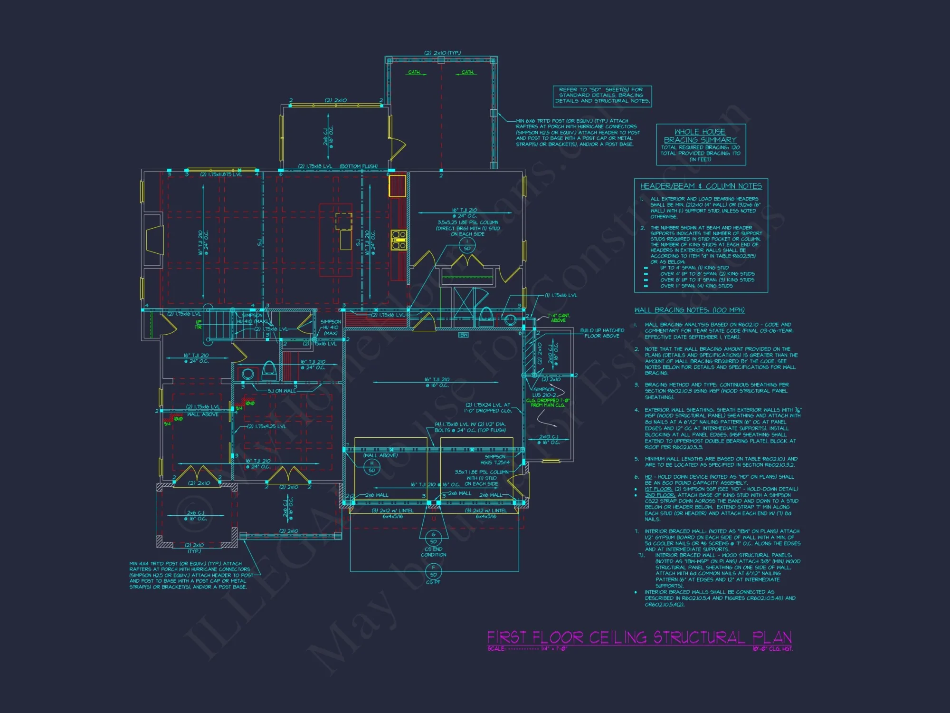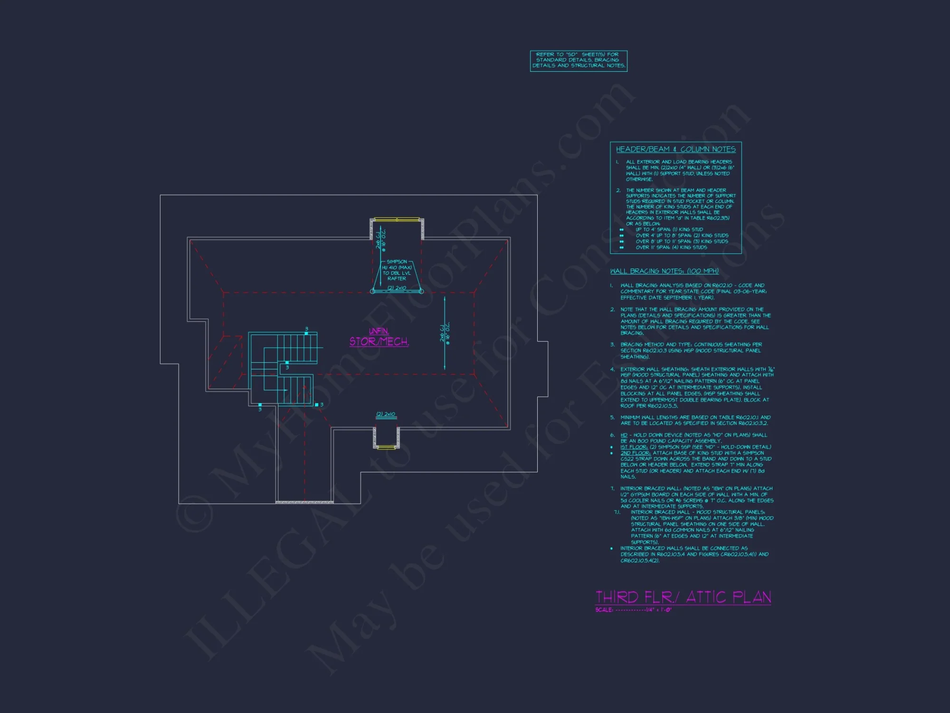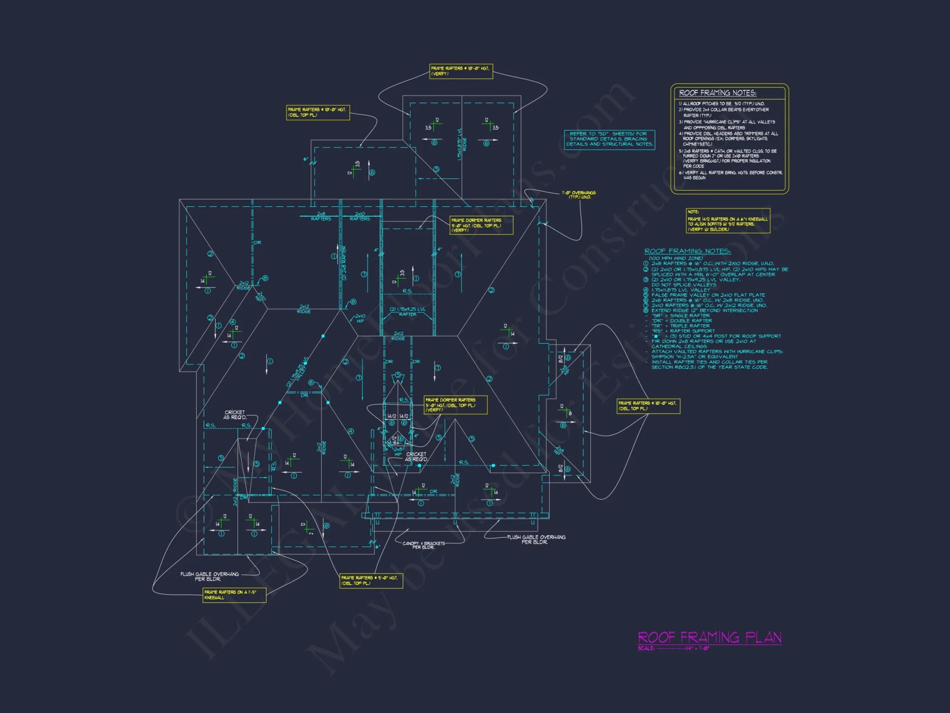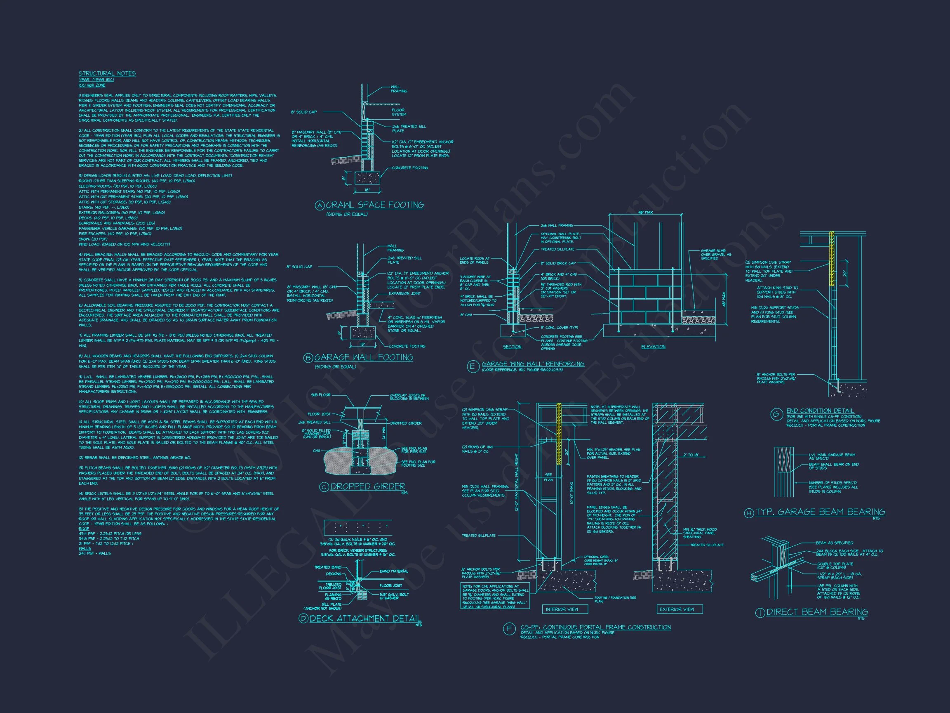18-1689 HOUSE PLAN – Modern Craftsman House Floor Plan with CAD Designs & Blueprints
Explore a spacious modern craftsman house design featuring 4 bedrooms, open floor plan, vaulted ceilings, and CAD blueprints perfect for architects & designers.
Original price was: $2,870.56.$1,459.99Current price is: $1,459.99.
999 in stock
* Please verify all details with the actual plan, as the plan takes precedence over the information shown below.
| Width | 53'-8" |
|---|---|
| Depth | 55'-0" |
| Htd SF | |
| Unhtd SF | |
| Bedrooms | |
| Bathrooms | |
| # of Floors | |
| # Garage Bays | |
| Architectural Styles | |
| Indoor Features | Basement, Family Room, Fireplace, Foyer, Office/Study, Open Floor Plan, Recreational Room |
| Outdoor Features | |
| Bed and Bath Features | Owner's Suite on First Floor, Split Bedrooms, Walk-in Closet |
| Kitchen Features | |
| Garage Features | |
| Condition | New |
| Ceiling Features | |
| Structure Type | |
| Exterior Material |
No reviews yet.
9 FT+ Ceilings | Basement Garage | Covered Front Porch | Covered Patio | Covered Rear Porches | Craftsman | Designer Favorite | Family Room | Fireplaces | Foyer | Front Entry | Kitchen Island | Large House Plans | Modern Suburban Designs | Office/Study Designs | Open Floor Plan Designs | Owner’s Suite on the First Floor | Recreational Room | Side Entry Garage | Split Bedroom | Traditional | Vaulted Ceiling | Walk-in Closet | Walk-in Pantry
Modern Craftsman Home Floor Plan with CAD Designs & Blueprints
Explore a spacious modern craftsman home design featuring 4 bedrooms,open floor plan,vaulted ceilings,and CAD blueprints perfect for architects & designers.
Design Your Dream Home with This Spacious Modern Floor Plan
If you’re searching for a modern craftsman home design,this stunning blueprint offers the perfect balance of style and functionality. With 3,223 heated square feet,4 bedrooms,and 3 bathrooms,this home provides ample space for families and gatherings. Whether you’re an architect,designer,or someone planning their dream home,this plan is tailored to meet your needs.
Key Features of the Plan
Spacious Interior Design
This home boasts an open floor plan with vaulted ceilings that create an airy and inviting atmosphere. The kitchen island and walk-in pantry are perfect for entertaining and culinary creations,while the family room and recreational room offer comfortable spaces for relaxation and leisure.
Practical Layout
The Owner bedroom on the first floor ensures convenience and privacy,complete with a luxurious walk-in closet. The split bedroom design makes it ideal for families,providing separate spaces for children or guests. The second floor includes additional bedrooms and a recreational room,making it versatile for various needs.
Elegant Exterior Features
This home features a covered front porch and a covered rear patio,perfect for outdoor gatherings or quiet evenings. The combination of brick and siding adds a timeless touch to its exterior design.
Indoor Features and Benefits
* Has Basement: Perfect for storage or additional living space.
* Has Fireplace: Cozy up during cooler months.
* Open Floor Plan: Seamless flow between living spaces.
* Family Room: Comfortable gathering area.
* Office/Study: Ideal for remote work or quiet reading.
* Recreational Room: Flexible space for games or hobbies.
* Walk-in Closet: Spacious and organized storage.
Outdoor Features
* Covered Front Porch: Welcoming and functional.
* Covered Rear Patio: Great for outdoor dining or relaxing.
* Spacious Garage: Fits two vehicles with additional storage options.
Benefits Included with Every Plan
Every purchase includes CAD files and detailed blueprints,along with a comprehensive PDF package. You’ll enjoy the flexibility of unlimited-build licenses and complimentary foundation changes. Plus,our plans come with structural engineering support,ensuring your design is ready to be brought to life. Unlike other providers,we offer modifications at a fraction of the cost.
Ready to Design Your Dream Home?
Let’s bring your vision to life! Reach out to us at support@https://myhomefloorplans.com today to start your journey to the perfect home design!
18-1689 HOUSE PLAN – Modern Craftsman House Floor Plan with CAD Designs & Blueprints
- BOTH a PDF and CAD file (sent to the email provided/a copy of the downloadable files will be in your account here)
- PDF – Easily printable at any local print shop
- CAD Files – Delivered in AutoCAD format. Required for structural engineering and very helpful for modifications.
- Structural Engineering – Included with every plan unless not shown in the product images. Very helpful and reduces engineering time dramatically for any state. *All plans must be approved by engineer licensed in state of build*
Disclaimer
Verify dimensions, square footage, and description against product images before purchase. Currently, most attributes were extracted with AI and have not been manually reviewed.
My Home Floor Plans, Inc. does not assume liability for any deviations in the plans. All information must be confirmed by your contractor prior to construction. Dimensions govern over scale.



