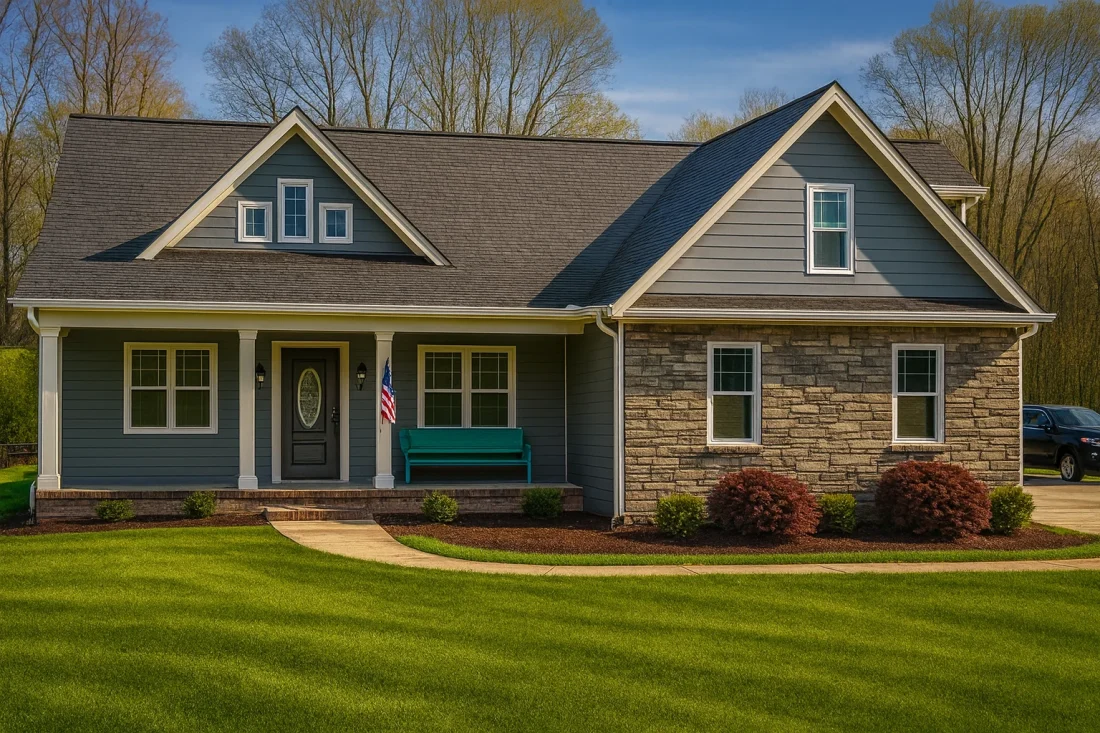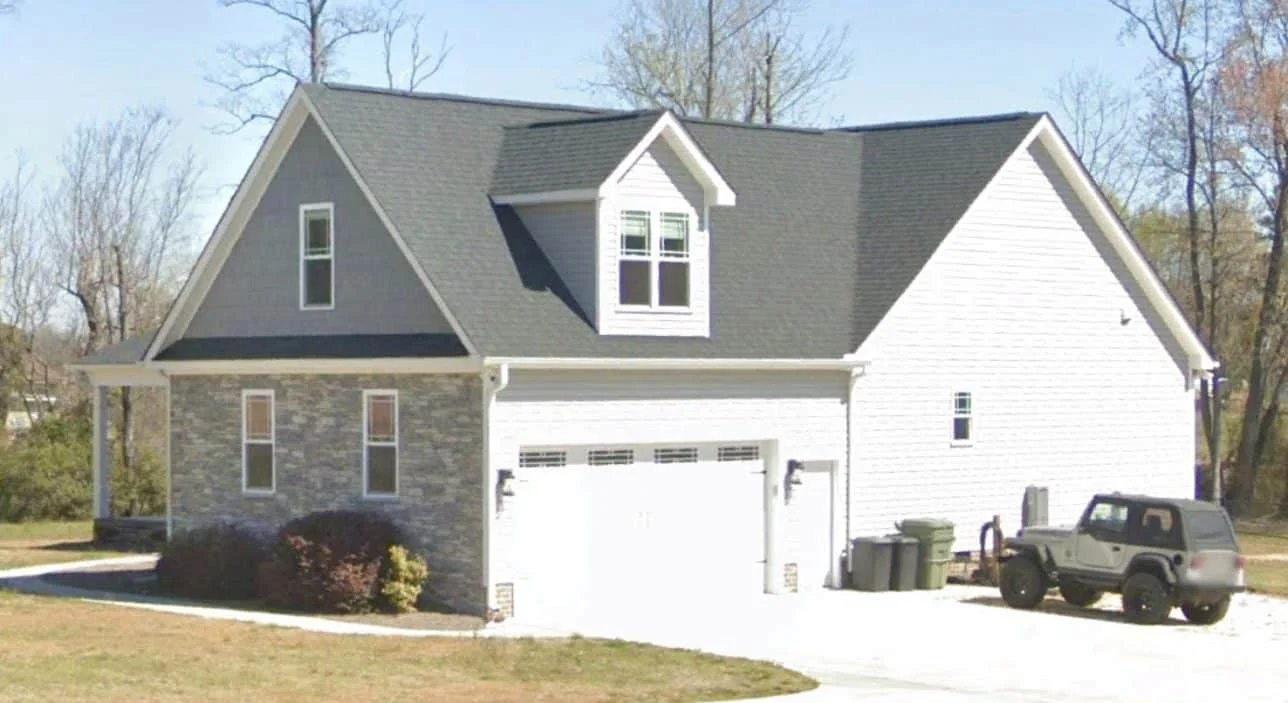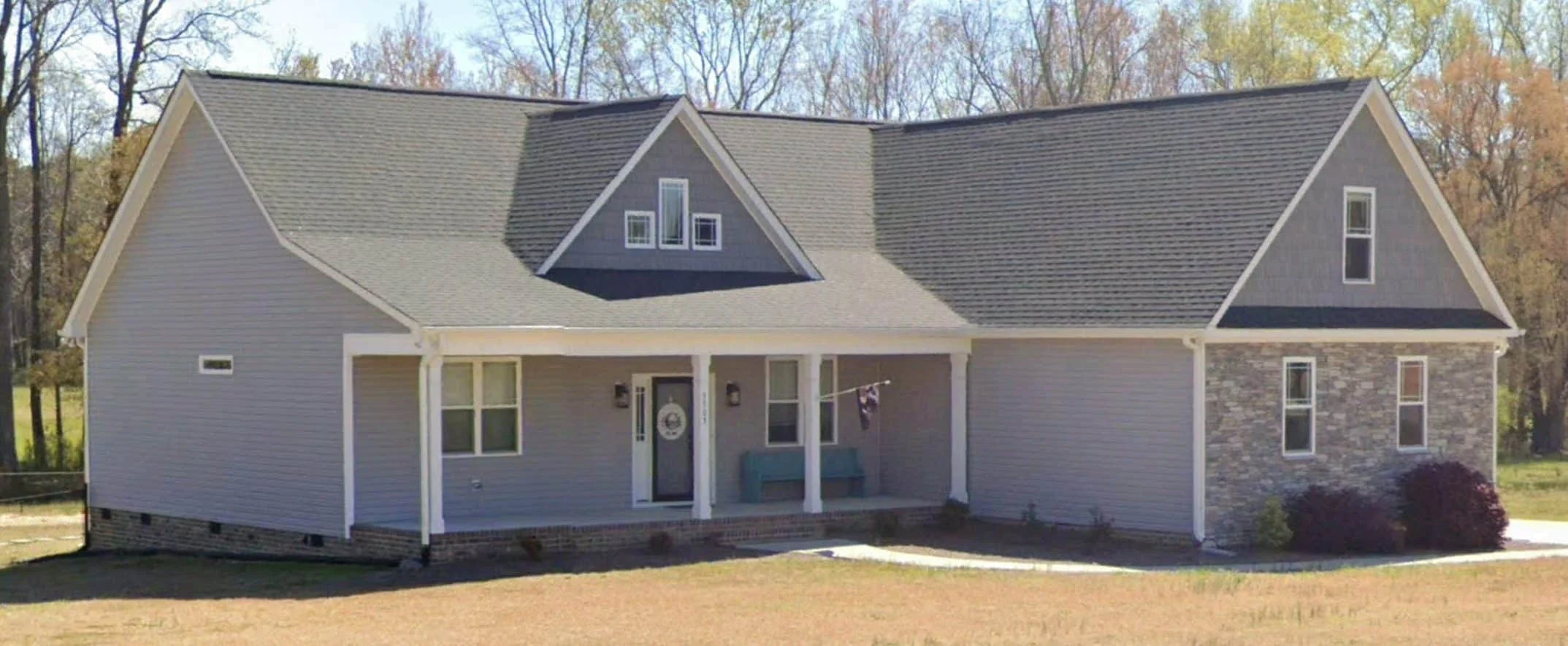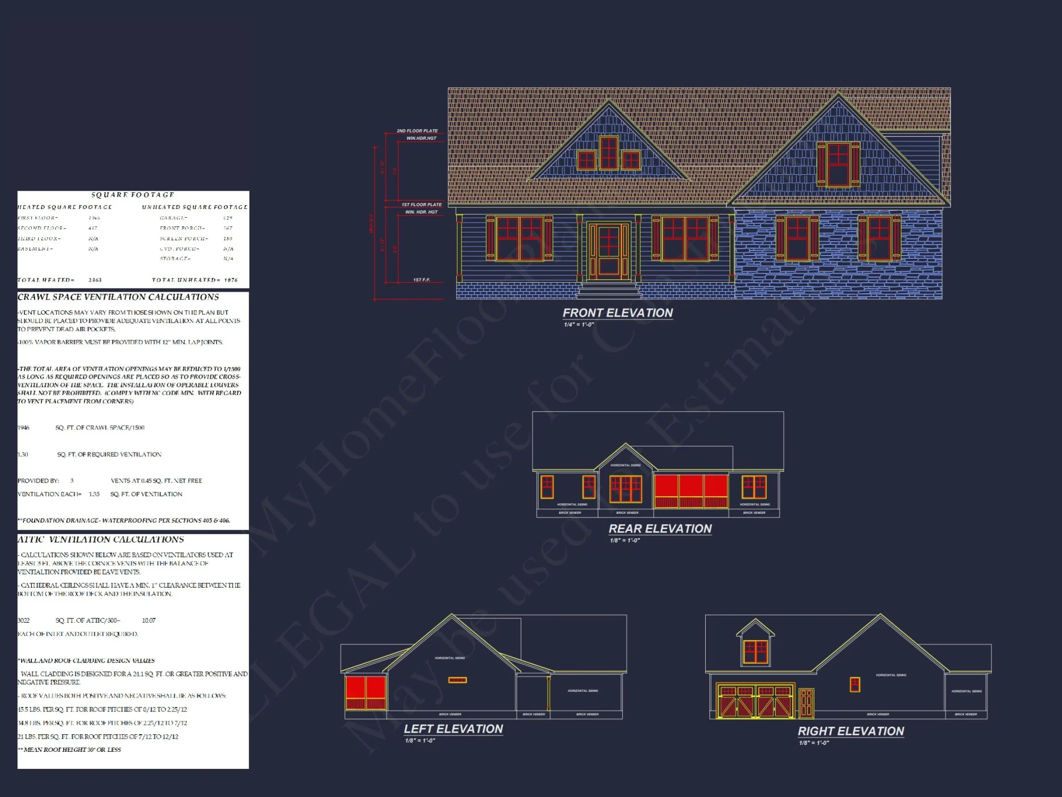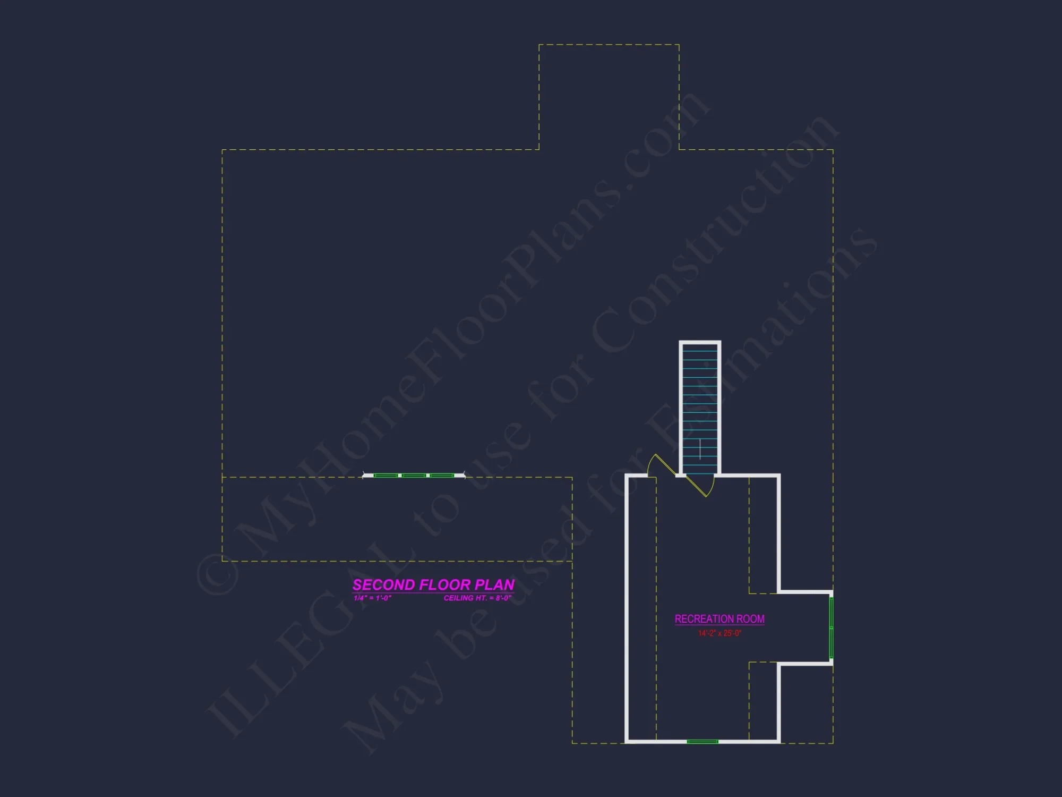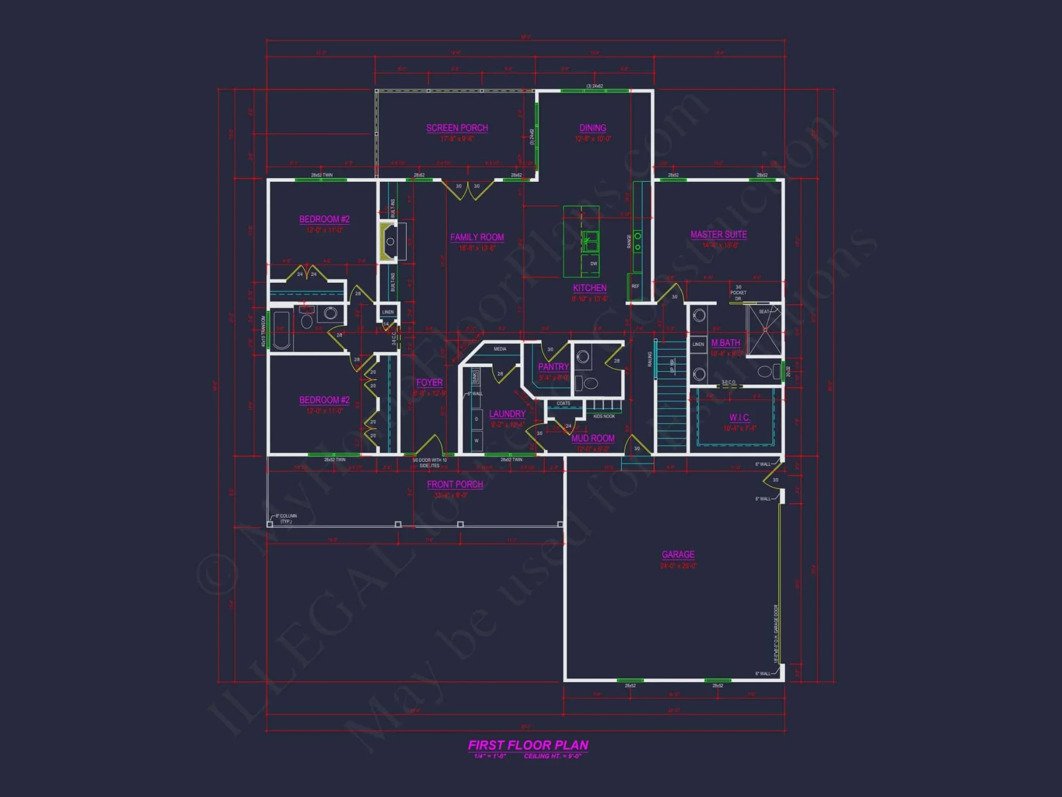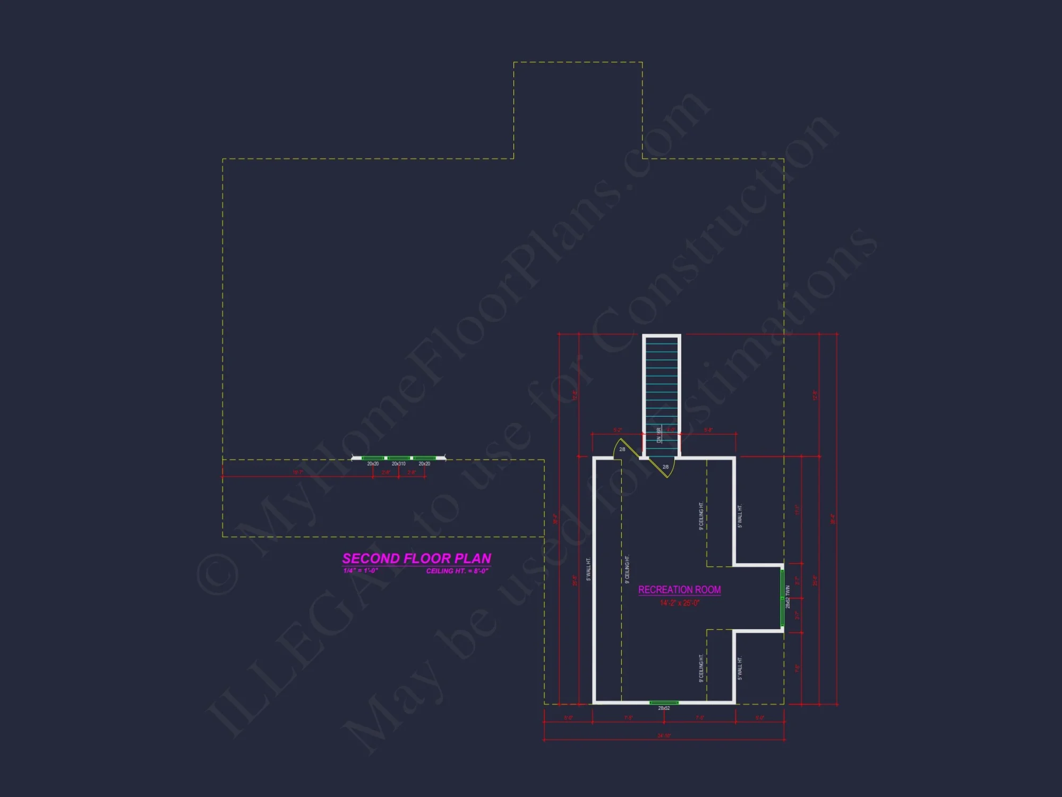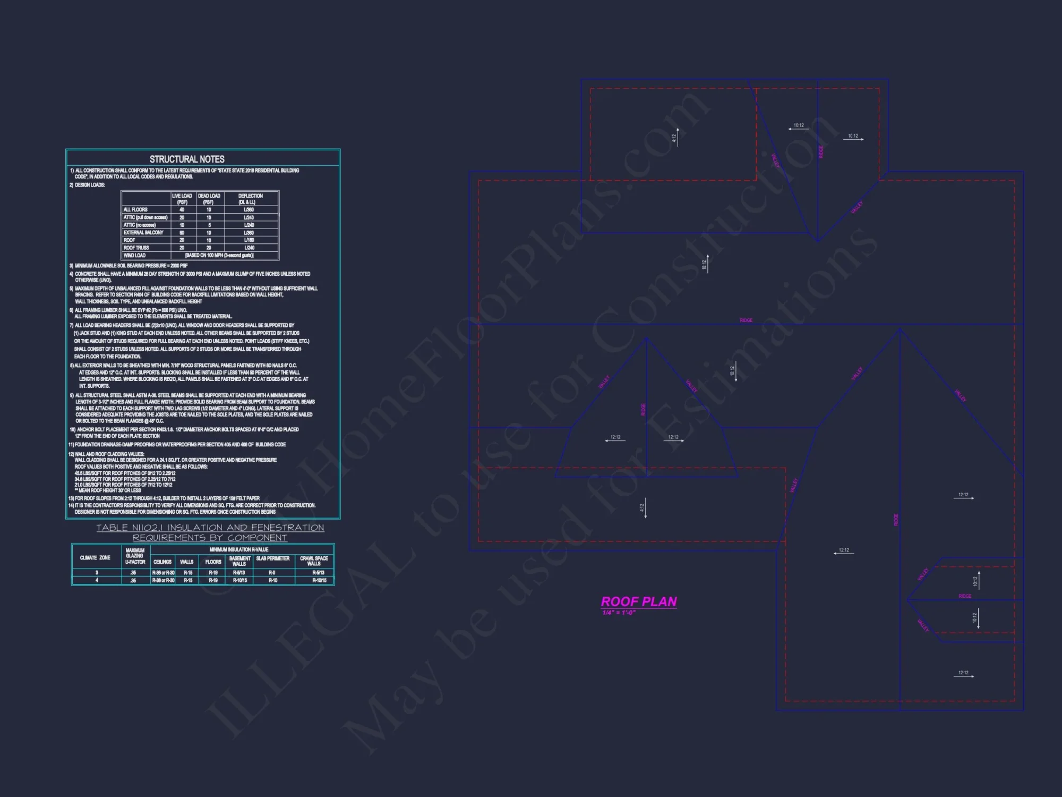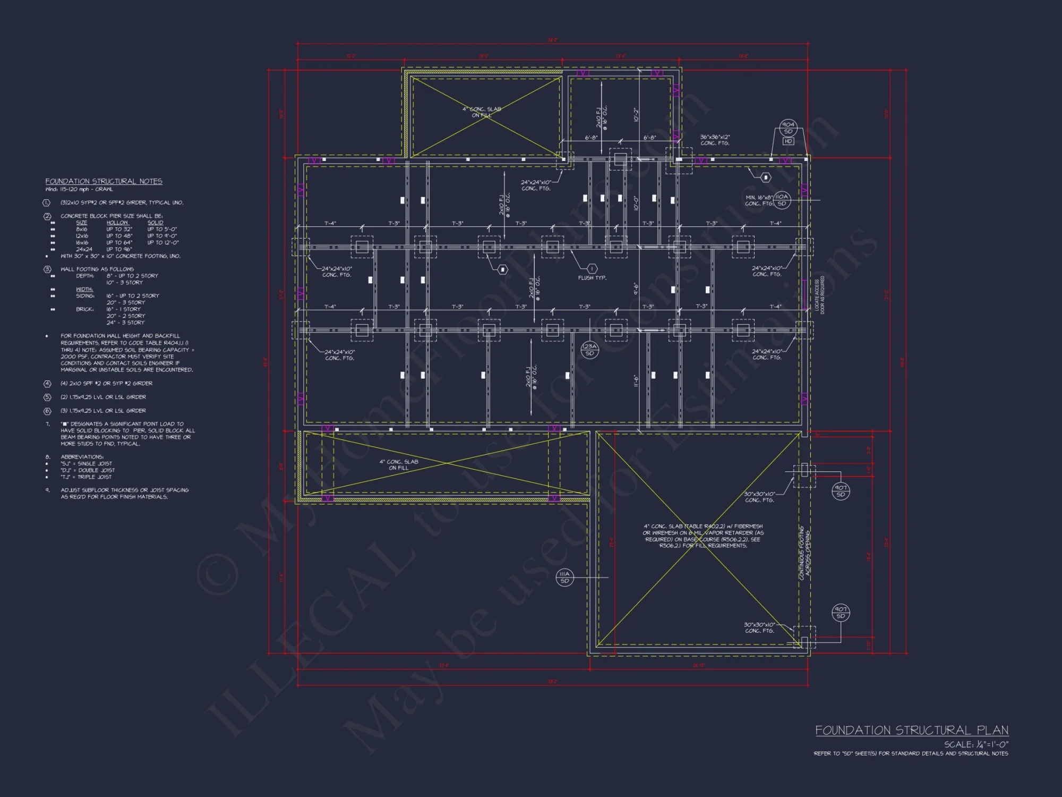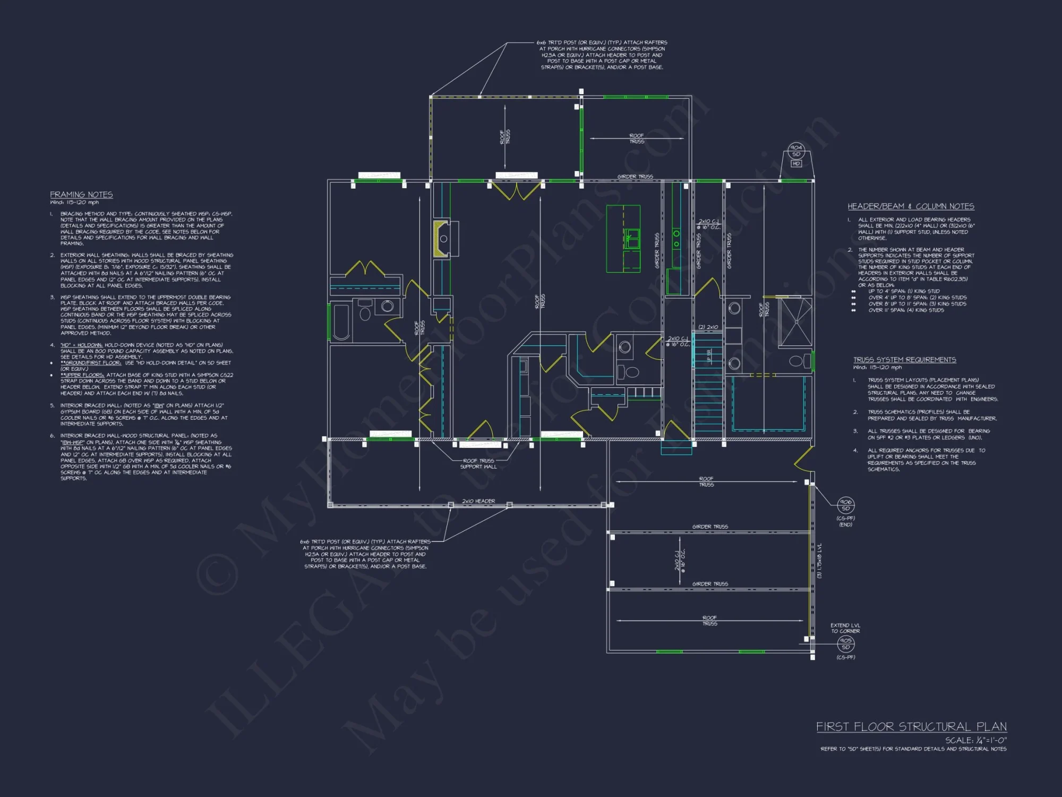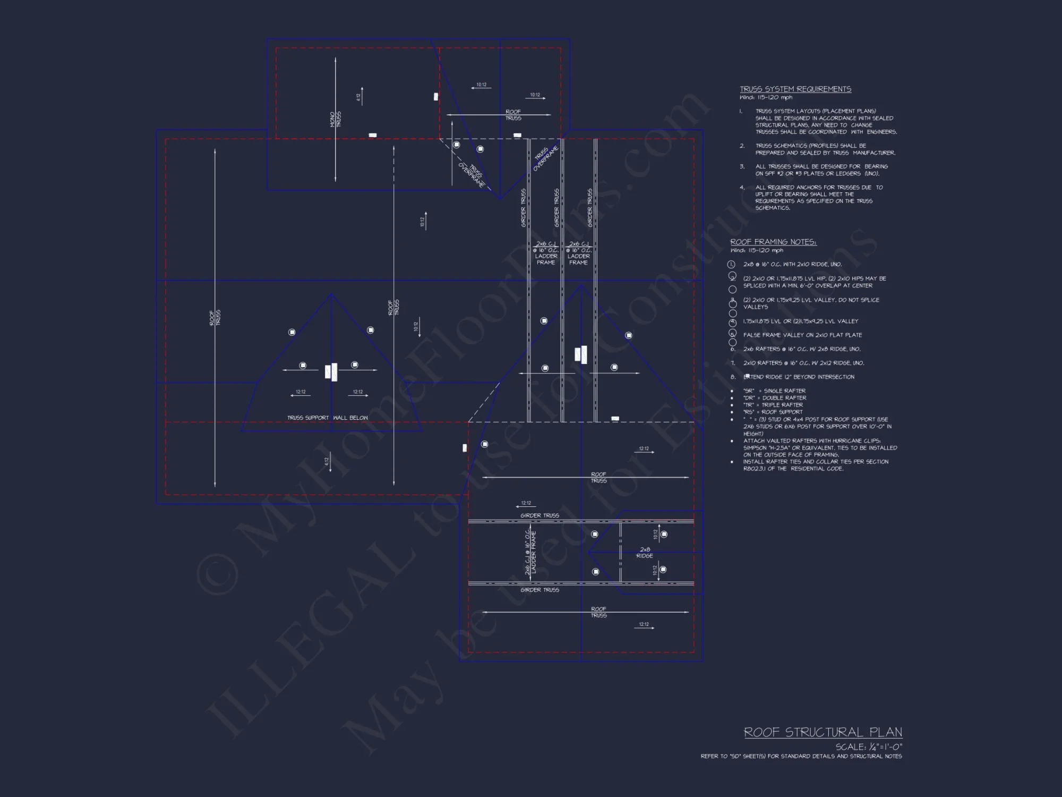19-1339 HOUSE PLAN – Craftsman Home Plan – 3-Bed, 2-Bath, 2,250 SF
Traditional Craftsman and Modern Farmhouse house plan with stone and siding exterior • 3 bed • 2 bath • 2,250 SF. Open concept, covered porch, and side-entry garage. Includes CAD+PDF + unlimited build license.
Original price was: $2,476.45.$1,454.99Current price is: $1,454.99.
999 in stock
* Please verify all details with the actual plan, as the plan takes precedence over the information shown below.
| Width | 58'-2" |
|---|---|
| Depth | 66'-6" |
| Htd SF | |
| Unhtd SF | |
| Bedrooms | |
| Bathrooms | |
| # of Floors | |
| # Garage Bays | |
| Architectural Styles | |
| Indoor Features | Open Floor Plan, Foyer, Mudroom, Family Room, Fireplace, Large Laundry Room |
| Outdoor Features | |
| Bed and Bath Features | Bedrooms on First Floor, Bedrooms on Second Floor, Owner's Suite on First Floor, Split Bedrooms, Walk-in Closet |
| Kitchen Features | |
| Garage Features | |
| Condition | New |
| Ceiling Features | |
| Structure Type | |
| Exterior Material |
Kerry Garner – December 14, 2023
Structural detailing meets mainstream code references; inspectors spend less time nitpicking when the info is transparent.
9 FT+ Ceilings | After Build Photos | Bedrooms on First and Second Floors | Cottage | Covered Front Porch | Family Room | Fireplaces | Fireplaces | First-Floor Bedrooms | Foyer | Home Plans with Mudrooms | Kitchen Island | Large Laundry Room | Medium | Modern Craftsman Designs | Open Floor Plan Designs | Owner’s Suite on the First Floor | Recreation Room | Screened Porches | Second Floor Bedroom | Side Entry Garage | Simple | Smooth & Conventional | Split Bedroom | Traditional | Transitional | Walk-in Closet | Walk-in Pantry
Traditional Craftsman Farmhouse with Stone and Siding Exterior
Discover this 3-bedroom, 2-bath, 2,250 sq. ft. Craftsman Farmhouse featuring open-concept living, spacious porches, and complete CAD blueprints included.
This Traditional Craftsman Farmhouse plan captures timeless American architecture with modern-day function. A perfect blend of lap siding, gabled dormers, and stone accents gives this home both charm and curb appeal.
Home Layout & Design Overview
The open layout seamlessly connects the family room, dining area, and kitchen to create a warm, social space for family gatherings. Large windows maximize natural light, and the welcoming front porch enhances outdoor enjoyment year-round.
Bedrooms & Bathrooms
- 3 bedrooms including a private Owner Suite on the main floor with tray ceiling and large walk-in closet.
- 2 full bathrooms featuring dual vanities, a soaking tub, and separate shower in the primary bath.
Living Areas
- Open Great Room: Vaulted ceilings and a cozy fireplace create an inviting centerpiece for family time.
- Kitchen: Central island, walk-in pantry, and rear-facing window bring style and practicality. See pantry plans.
- Dining Area: Adjoins the kitchen and opens to a covered rear porch for alfresco dining.
Garage & Utility
- 2-car side-entry garage with optional storage or workshop space.
- Dedicated laundry and mudroom adjacent to the garage for everyday convenience.
Architectural Details
Exterior elements combine traditional lap siding and cultured stone with Craftsman trim detailing, offering both warmth and sophistication. The gabled roofline with dormer enhances vertical dimension while preserving balance and symmetry.
Outdoor Living
- Covered front porch with columns and detailed wood trim.
- Rear patio or screened porch for extended living space.
- Landscaping-friendly footprint designed for suburban or country lots.
Construction & Materials
- Exterior: Durable fiber-cement lap siding with stone veneer.
- Roof: Architectural shingles designed for longevity and character.
- Foundation: Crawlspace with optional slab or basement adaptation.
Included Features
- CAD + PDF Files included.
- Unlimited Build License—construct as many times as desired.
- Free foundation modification (crawlspace, basement, or slab). Learn more.
- Full structural engineering and code compliance built in.
- Lower modification costs and fast turnaround options. Customize this plan.
Design Benefits
This Craftsman Farmhouse merges traditional aesthetics with efficiency and comfort. The thoughtful design provides open living for entertaining, quiet bedrooms for rest, and functional spaces for storage and work. The combination of stone and siding ensures both durability and timeless beauty.
Similar Plan Collections
Learn More About the Style
Explore the architectural evolution of Craftsman homes and their influence on modern design in this detailed article on ArchDaily.
Frequently Asked Questions
Is this plan customizable? Yes. Our in-house designers can modify layout, size, or exterior materials affordably.
Can I preview floor plans before buying? Absolutely—preview every sheet digitally before purchase.
What’s included in my order? CAD + PDF files, unlimited-build rights, and engineering certification.
Can it fit a narrow or sloped lot? Yes. This plan adapts easily to most terrains and foundation types.
Is this plan energy efficient? Yes, optimized framing, window placement, and HVAC layout ensure high efficiency.
Start Building Your Dream Craftsman Farmhouse
Build confidence with plans that combine artistry, engineering, and flexibility. Visit MyHomeFloorPlans.com to start your journey today.
19-1339 HOUSE PLAN – Craftsman Home Plan – 3-Bed, 2-Bath, 2,250 SF
- BOTH a PDF and CAD file (sent to the email provided/a copy of the downloadable files will be in your account here)
- PDF – Easily printable at any local print shop
- CAD Files – Delivered in AutoCAD format. Required for structural engineering and very helpful for modifications.
- Structural Engineering – Included with every plan unless not shown in the product images. Very helpful and reduces engineering time dramatically for any state. *All plans must be approved by engineer licensed in state of build*
Disclaimer
Verify dimensions, square footage, and description against product images before purchase. Currently, most attributes were extracted with AI and have not been manually reviewed.
My Home Floor Plans, Inc. does not assume liability for any deviations in the plans. All information must be confirmed by your contractor prior to construction. Dimensions govern over scale.



