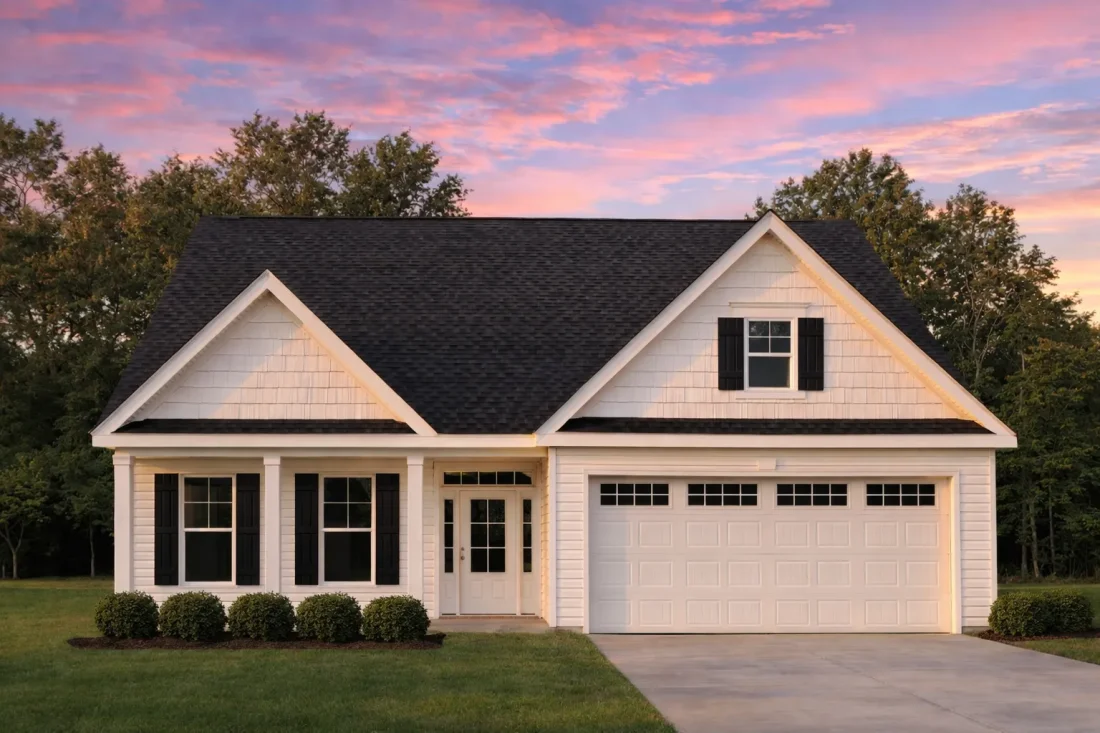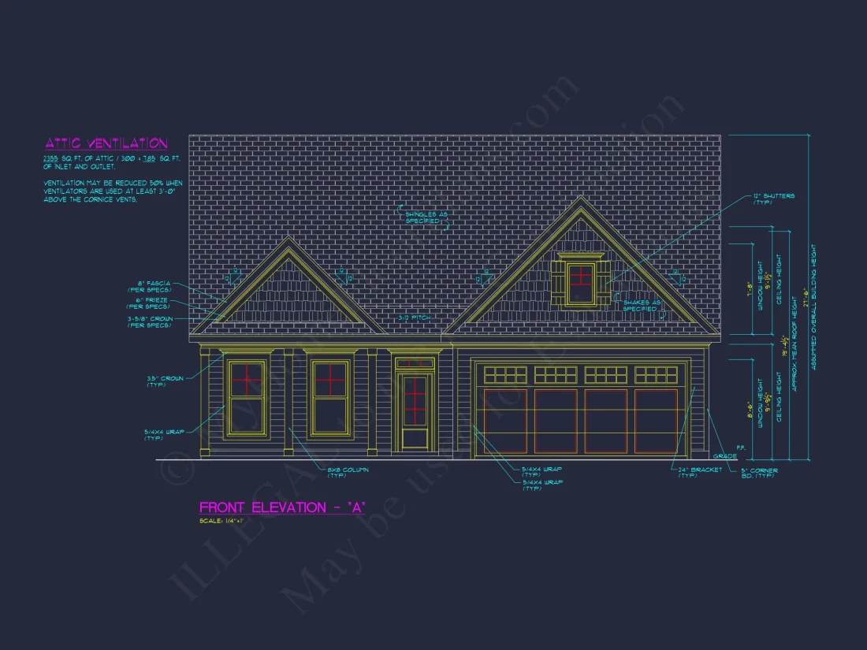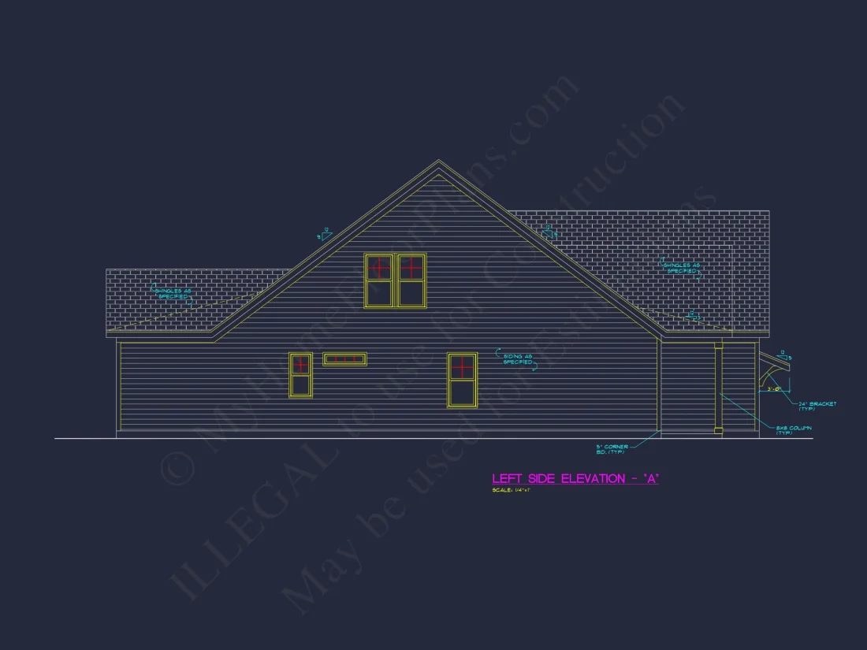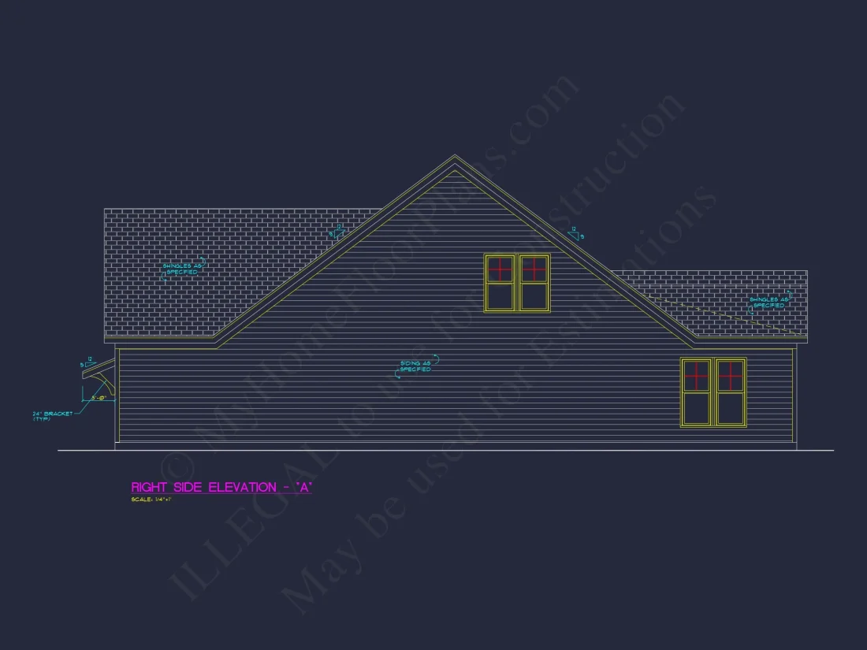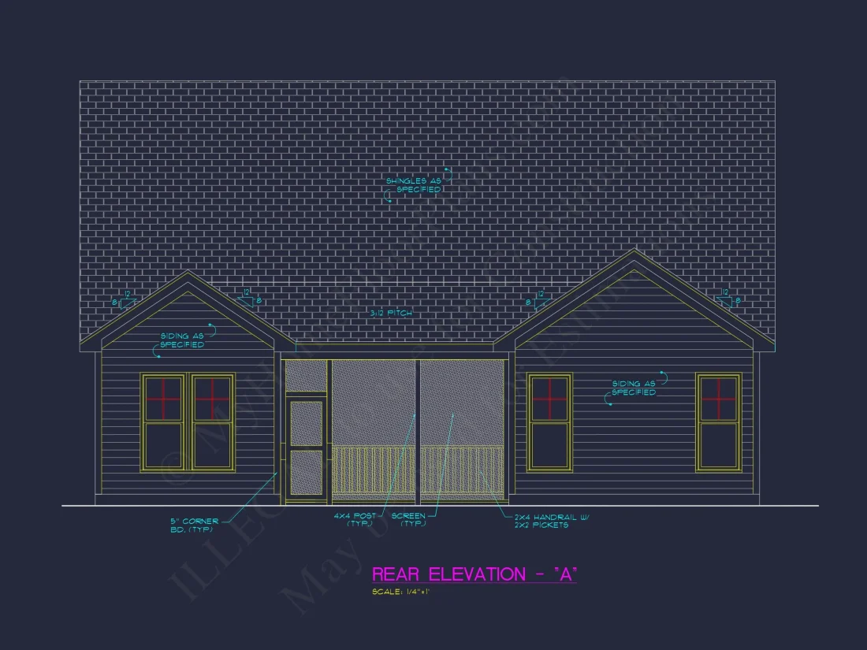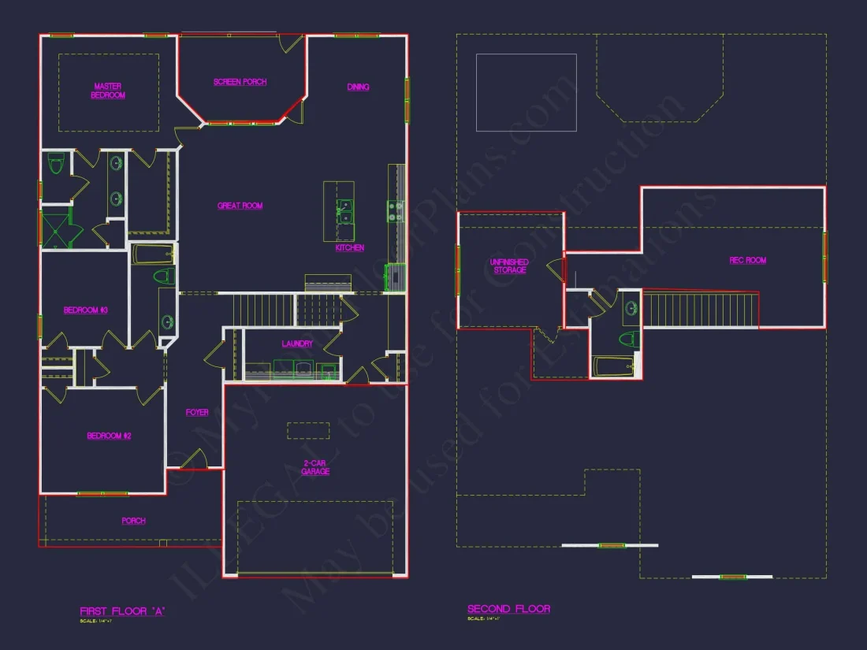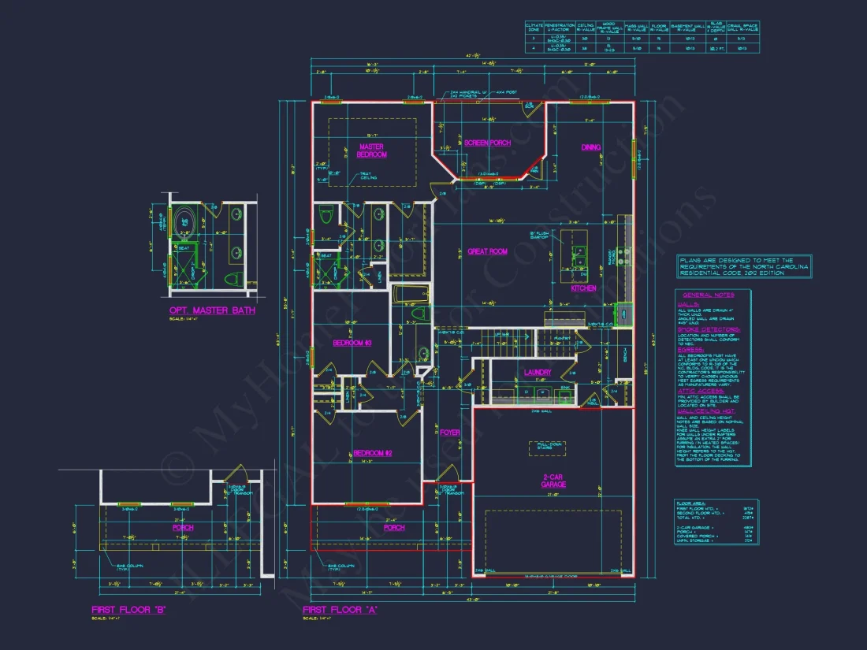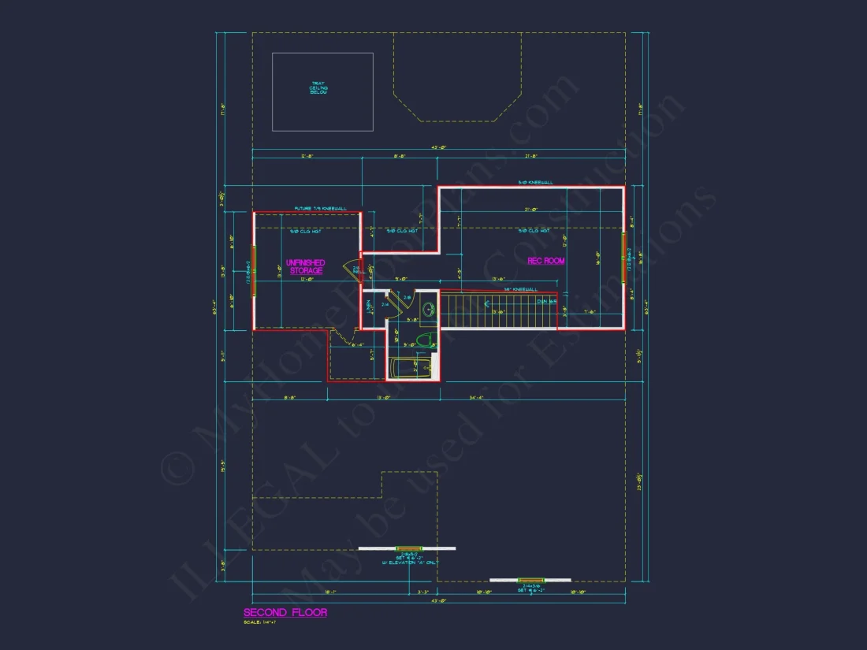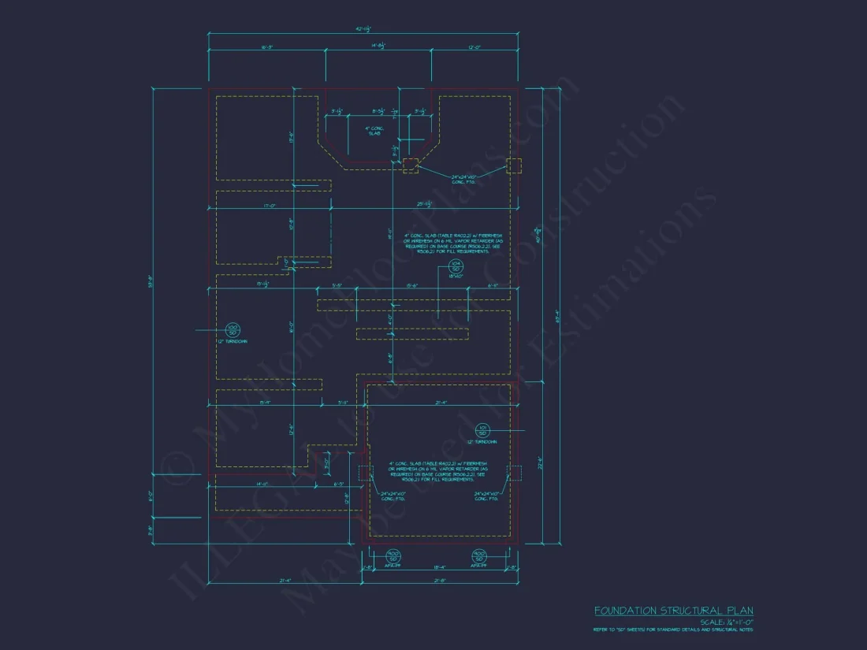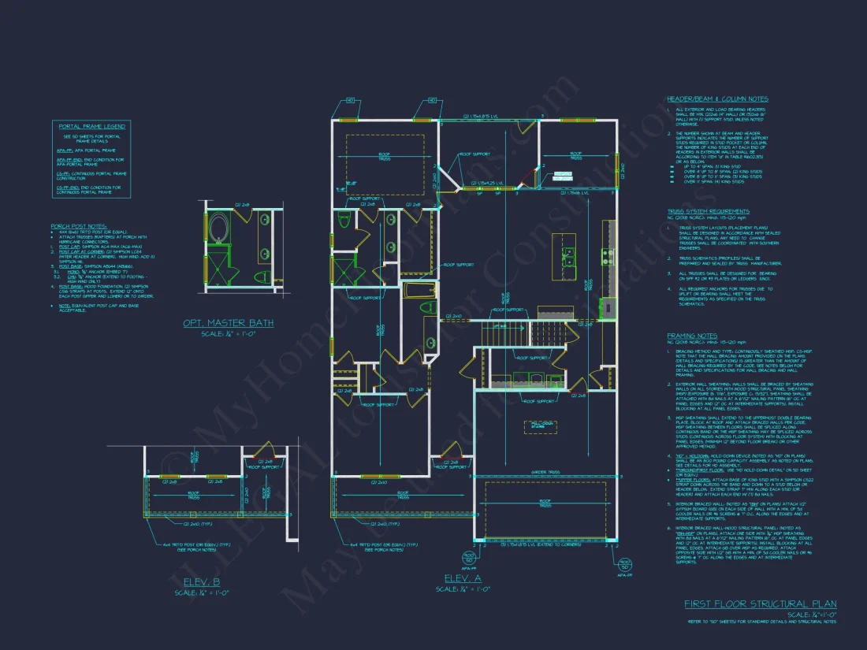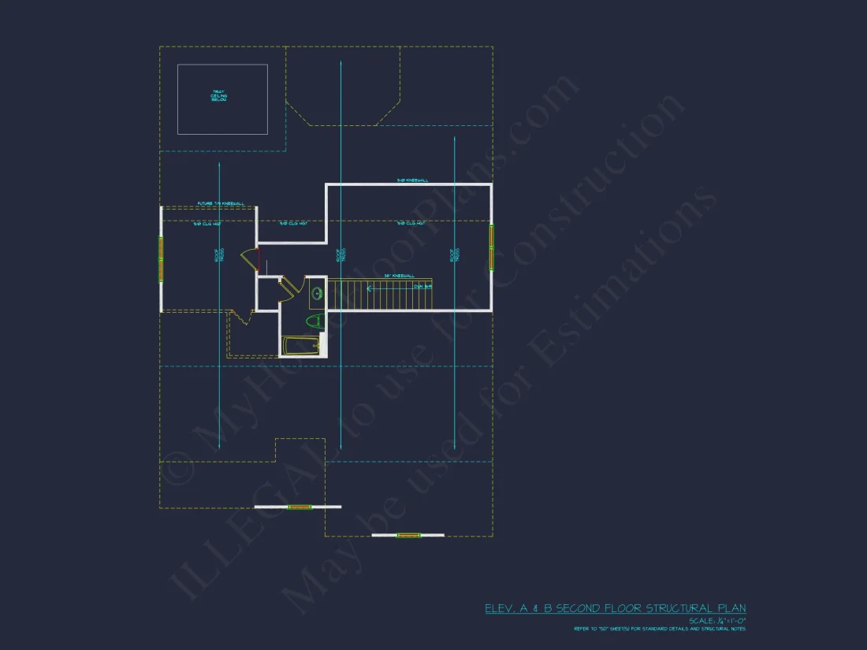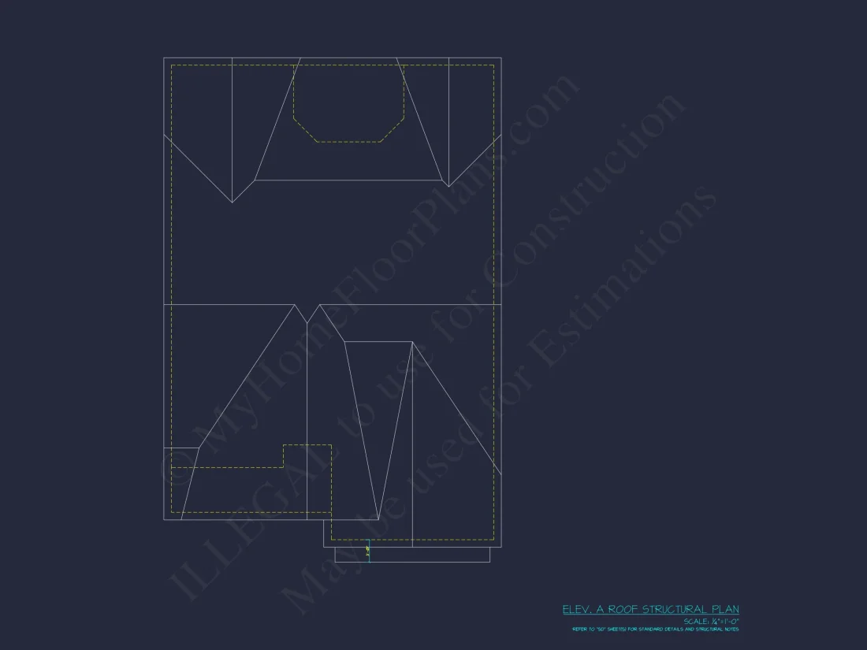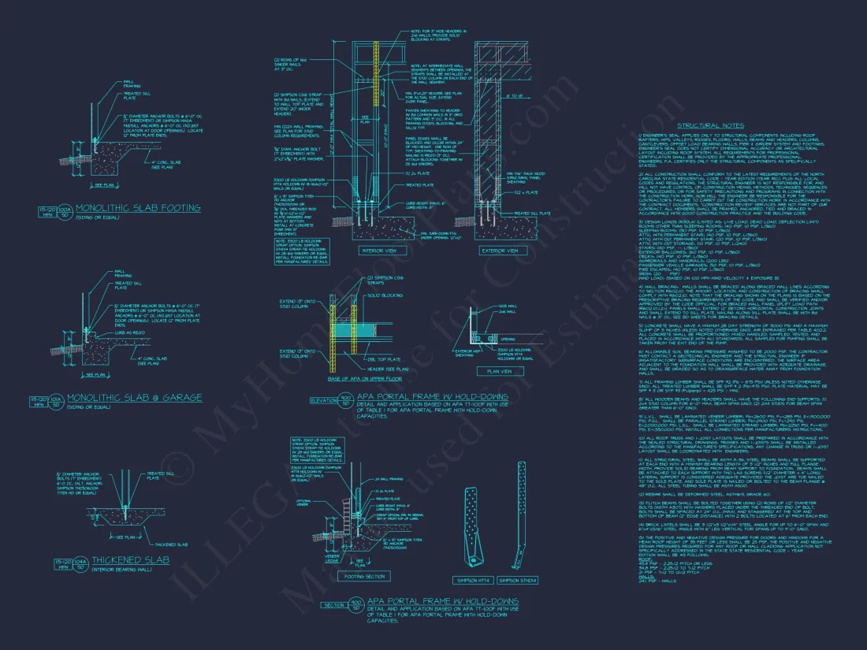19-1536 HOUSE PLAN – Traditional Home Plan – 3-Bed, 2-Bath, 1,950 SF
Traditional and Cape Cod house plan with stone and siding exterior • 3 bed • 2 bath • 1,950 SF. Open layout, front porch, and 2-car garage. Includes CAD+PDF + unlimited build license.
Original price was: $1,976.45.$1,254.99Current price is: $1,254.99.
999 in stock
* Please verify all details with the actual plan, as the plan takes precedence over the information shown below.
| Width | 43'-0" |
|---|---|
| Depth | 63'-4" |
| Htd SF | |
| Unhtd SF | |
| Bedrooms | |
| Bathrooms | |
| # of Floors | |
| # Garage Bays | |
| Architectural Styles | |
| Indoor Features | Foyer, Great Room, Recreational Room, Bonus Room, Downstairs Laundry Room |
| Outdoor Features | |
| Bed and Bath Features | Bedrooms on First Floor, Owner's Suite on First Floor, Walk-in Closet |
| Kitchen Features | |
| Garage Features | |
| Condition | New |
| Ceiling Features | |
| Structure Type | |
| Exterior Material |
John Glenn – March 28, 2024
Foundation drawings come with clear drainage slopes; excavation crew set footings correctly without call-backs.
9 FT+ Ceilings | Affordable | Bedrooms on First and Second Floors | Bonus Rooms | Breakfast Nook | Covered Front Porch | Covered Rear Porches | Craftsman | Dining Room | Downstairs Laundry Room | First-Floor Bedrooms | Foyer | Front Entry | Great Room | Kitchen Island | Medium | Narrow Lot Designs | Owner’s Suite on the First Floor | Recreational Room | Screened Porches | Traditional | Vaulted Ceiling | Walk-in Closet | Walk-in Pantry
Traditional Cape Cod Home Plan with 3 Bedrooms, 2 Baths & CAD Blueprints
This charming Traditional Cape Cod home offers timeless curb appeal, a balanced layout, and modern livability. With stone accents, horizontal siding, and a gabled roofline, this design perfectly combines classic design with modern efficiency.
This Traditional-style house plan brings the beloved Cape Cod influence to life, offering the best of both worlds: nostalgic aesthetics and functional, open interiors. The exterior showcases white lap siding with stone wainscoting and black shutters—creating a warm yet elegant street presence.
Home Highlights
- Bedrooms: 3 spacious bedrooms, including a private main-level owner’s suite with dual vanities and walk-in closet.
- Bathrooms: 2 full baths with thoughtful layouts maximizing comfort and convenience.
- Garage: Attached 2-car garage with added storage and direct kitchen access for easy unloading.
- Stories: 1.5-story layout providing architectural charm and optional upper bonus space.
- Exterior: Stone, horizontal siding, and board-and-batten gables for classic Cape Cod texture and depth.
Interior Features & Flow
The interior offers a light-filled open plan with the great room, kitchen, and dining area flowing together for entertaining and family life. A cathedral ceiling enhances the sense of space while maintaining a cozy and welcoming feel.
- Spacious great room with large windows and natural light.
- Gourmet kitchen with center island, pantry, and open sightlines to living spaces.
- Dining area seamlessly transitions to the covered back porch—perfect for outdoor meals.
- Bonus room above the garage ideal for a guest suite, home office, or studio.
Outdoor Living Spaces
This plan celebrates outdoor living with a covered front porch framed by simple columns and a rear porch for quiet relaxation. The symmetry and scale make this plan ideal for suburban or countryside lots.
Architectural Style: Traditional Cape Cod
The Traditional Cape Cod design is beloved for its timeless appeal—steep rooflines, dormers, balanced windows, and natural materials. The blend of stone and siding creates a home that feels rooted and inviting. For design inspiration, see ArchDaily’s exploration of classic American homes.
Plan Details
- Heated Area: 1,950 square feet of efficient living space.
- Foundation Options: Slab, crawl space, or basement (included).
- Ceilings: Vaulted great room with 9’ main-level height for natural light and openness.
- Energy Efficiency: Designed for modern insulation and ventilation standards.
Included with Every Purchase
- CAD + PDF Files: Editable blueprints ready for customization or direct construction.
- Unlimited Build License: Build as many times as you wish with no additional fees.
- Structural Engineering: Professionally stamped and code-compliant for your region.
- Free Foundation Adjustments: Choose your preferred foundation type.
- Pre-purchase Review: View the entire plan before you buy.
Why Homeowners Love This Plan
- Classic symmetry with modern amenities.
- Easy-to-maintain single-level living with optional expansion space.
- Ideal for families or empty nesters seeking manageable square footage.
FAQs
Can I modify this plan? Yes—our design team offers affordable modifications to fit your exact needs. Request a quote.
What’s included in the plan package? Full CAD and PDF files, structural engineering, and an unlimited build license.
Is this plan right for narrow lots? Absolutely. The compact width and efficient depth make it ideal for suburban developments or small lots.
Get Started Today
Start building your dream home today with editable CAD blueprints and unlimited building rights. Visit MyHomeFloorPlans.com for more designs or us at support@myhomefloorplans.com.
Design your future with confidence—where traditional style meets modern living.
19-1536 HOUSE PLAN – Traditional Home Plan – 3-Bed, 2-Bath, 1,950 SF
- BOTH a PDF and CAD file (sent to the email provided/a copy of the downloadable files will be in your account here)
- PDF – Easily printable at any local print shop
- CAD Files – Delivered in AutoCAD format. Required for structural engineering and very helpful for modifications.
- Structural Engineering – Included with every plan unless not shown in the product images. Very helpful and reduces engineering time dramatically for any state. *All plans must be approved by engineer licensed in state of build*
Disclaimer
Verify dimensions, square footage, and description against product images before purchase. Currently, most attributes were extracted with AI and have not been manually reviewed.
My Home Floor Plans, Inc. does not assume liability for any deviations in the plans. All information must be confirmed by your contractor prior to construction. Dimensions govern over scale.



