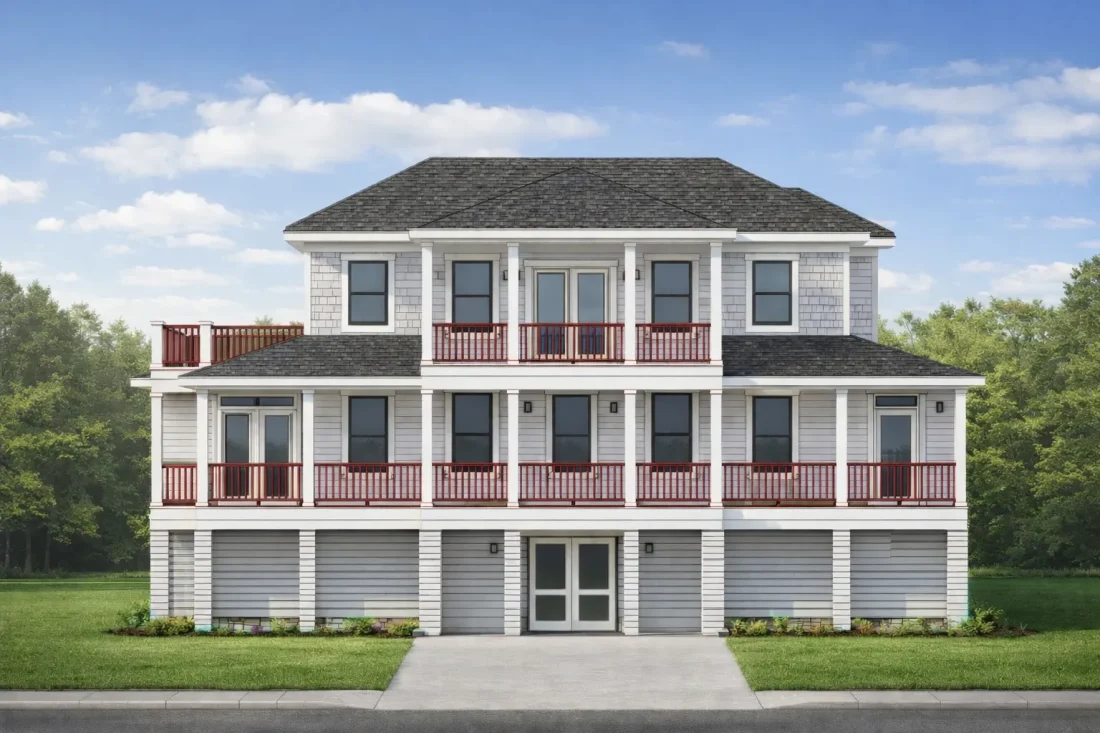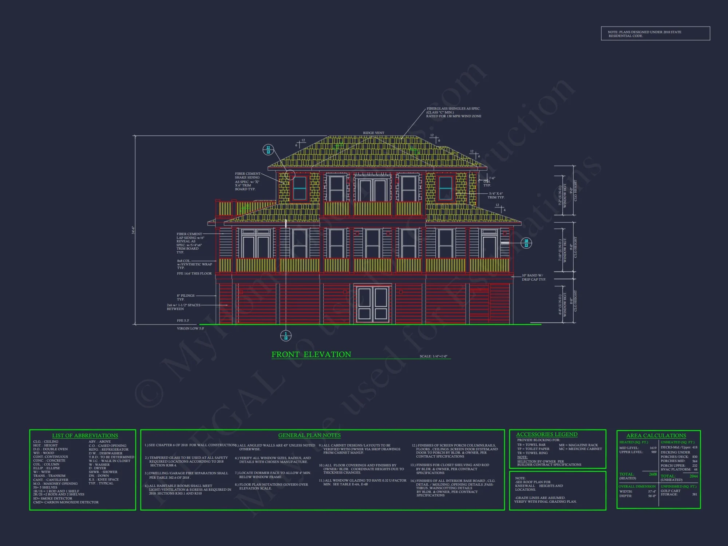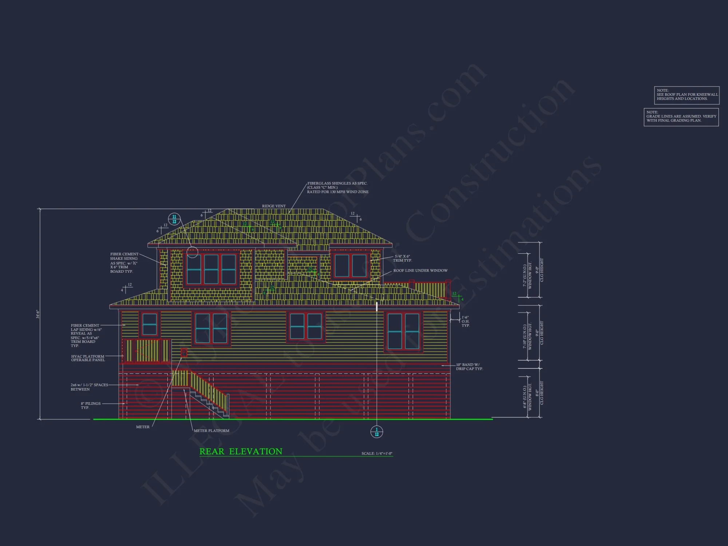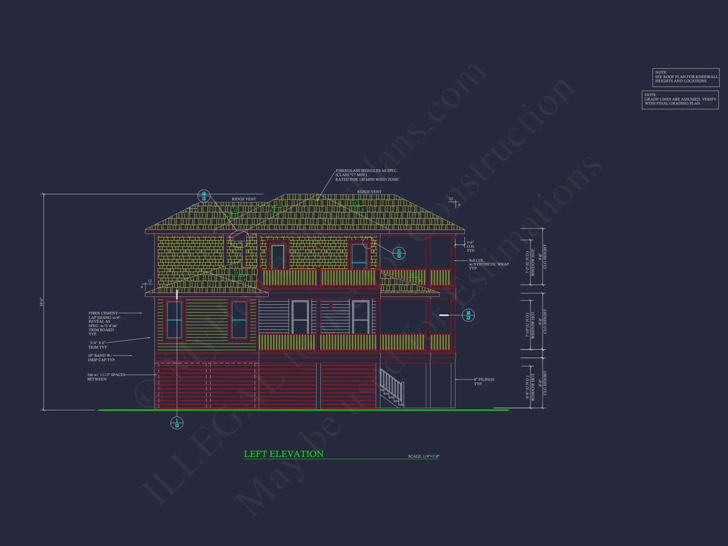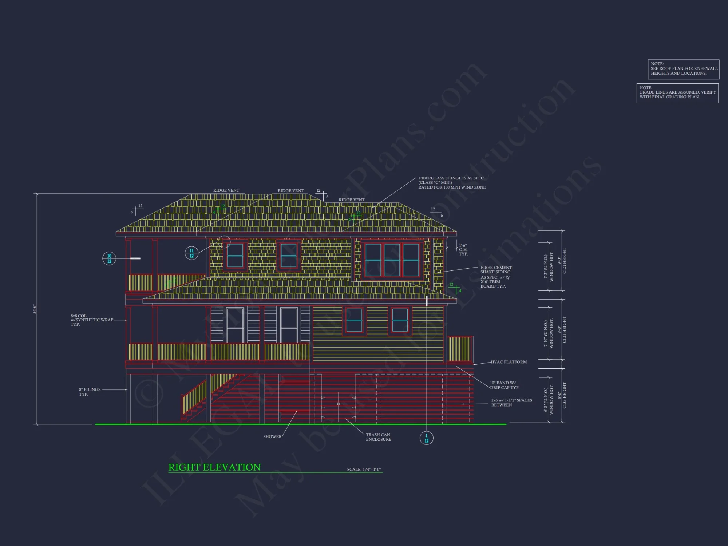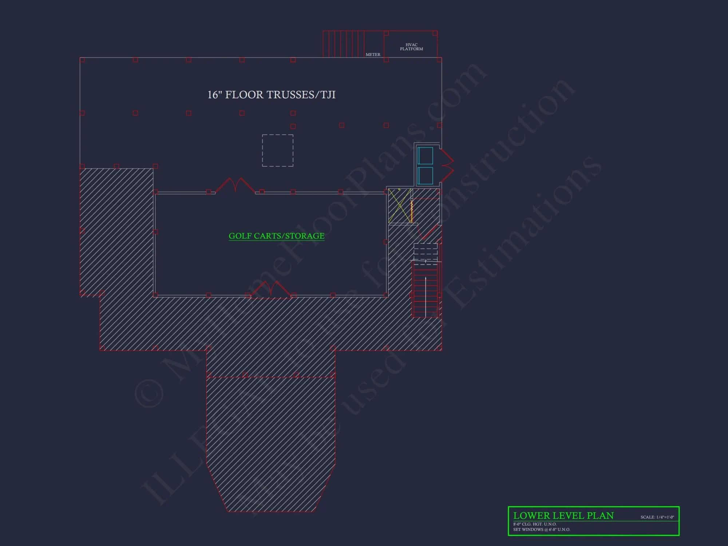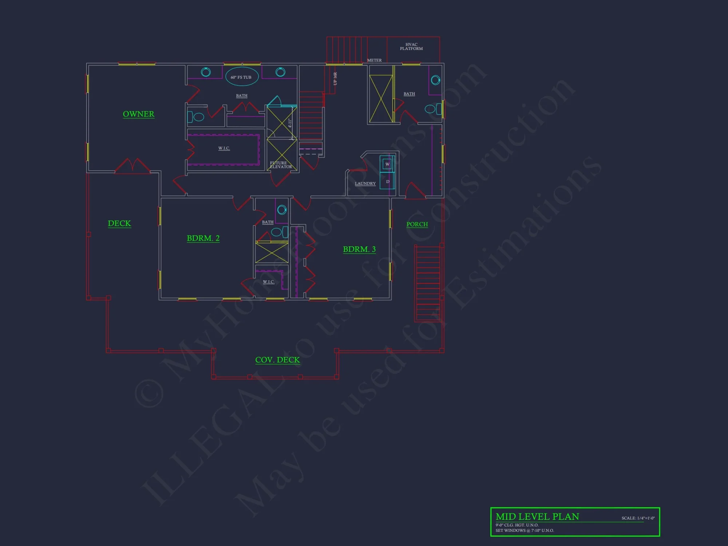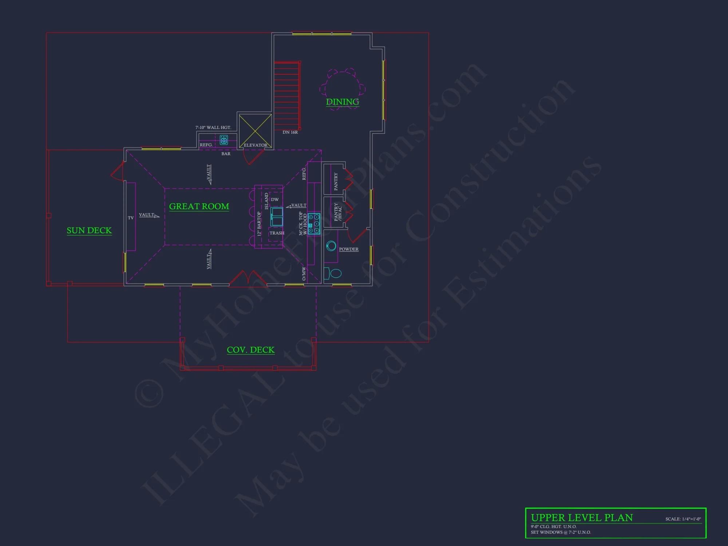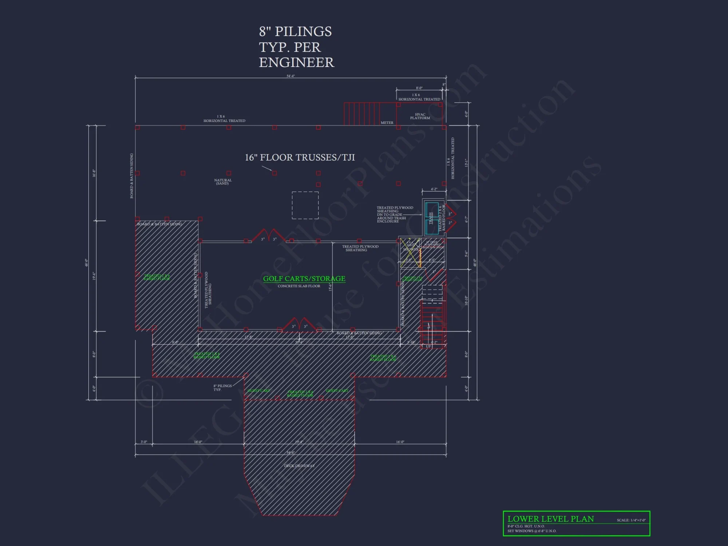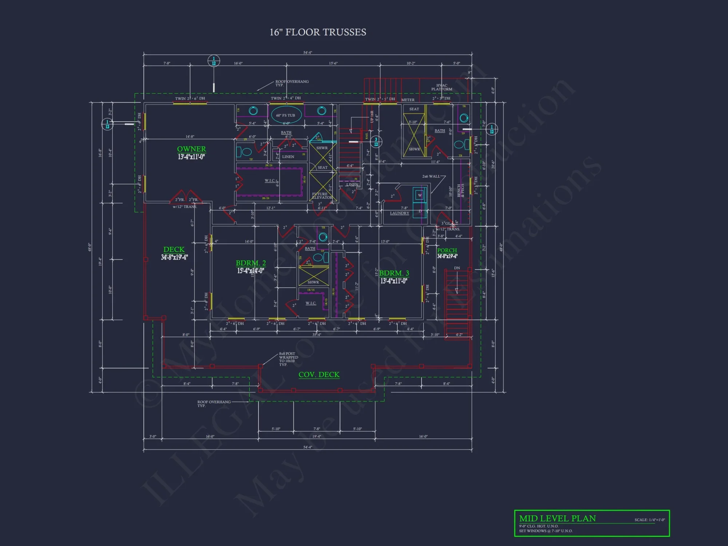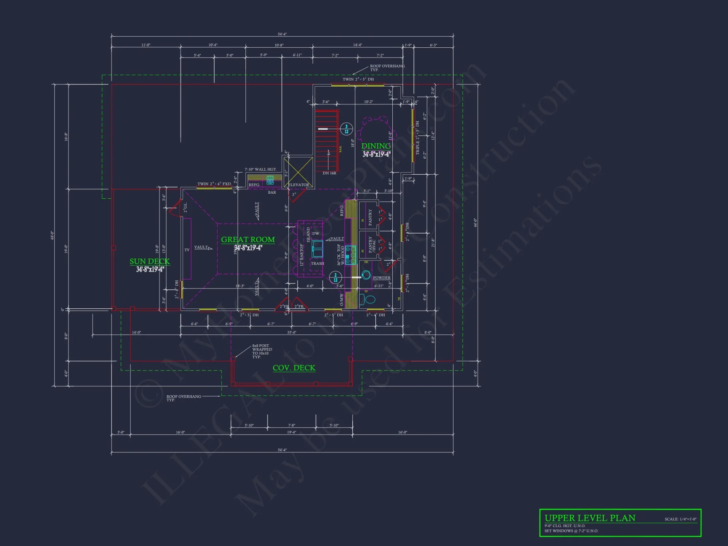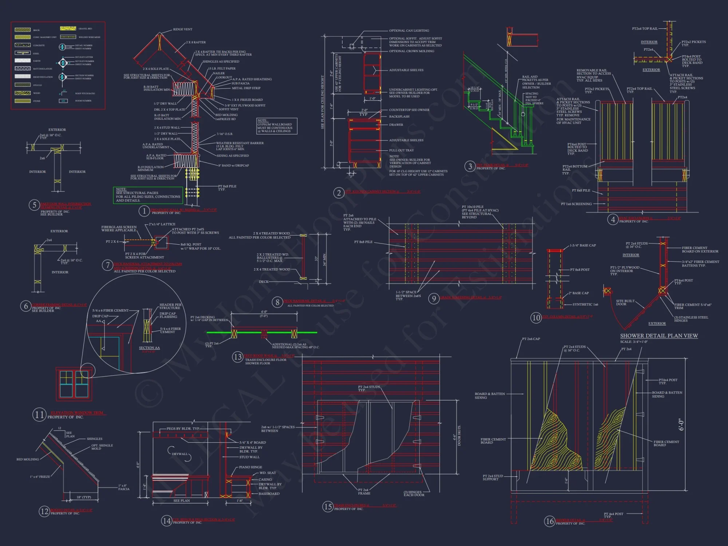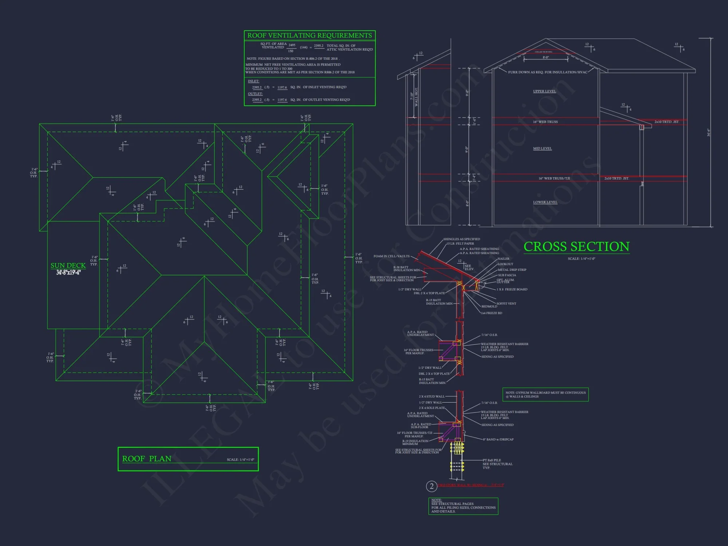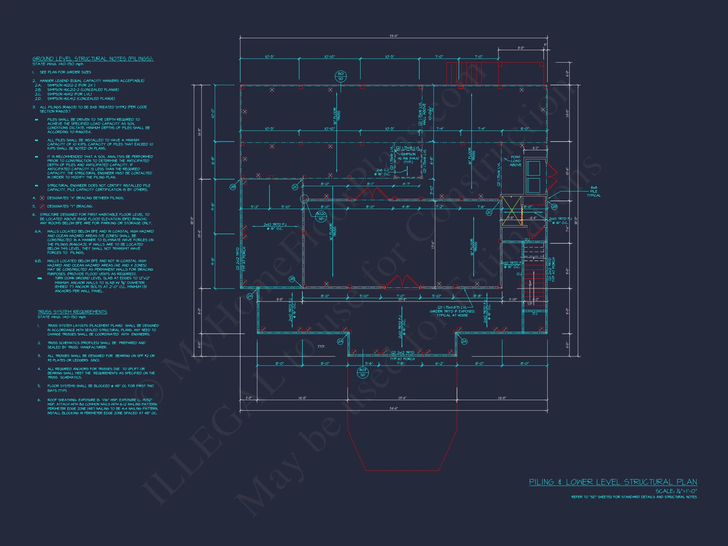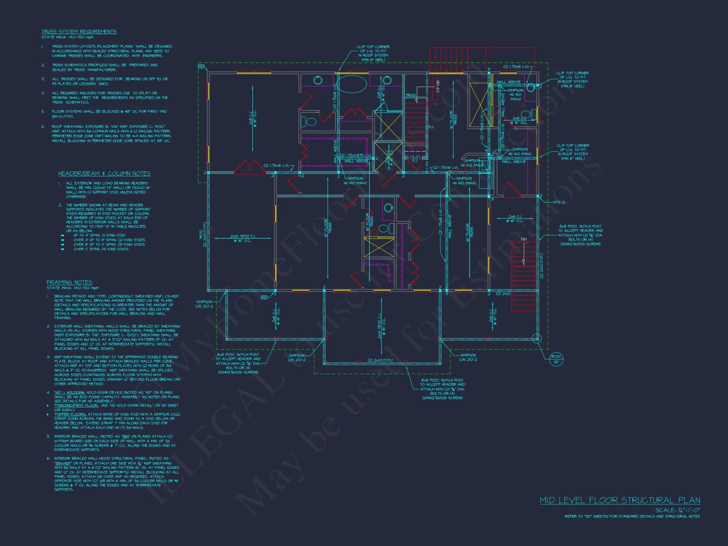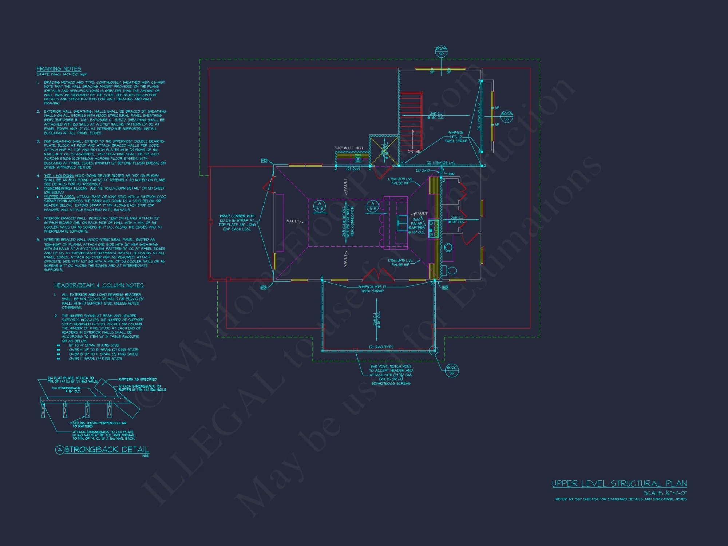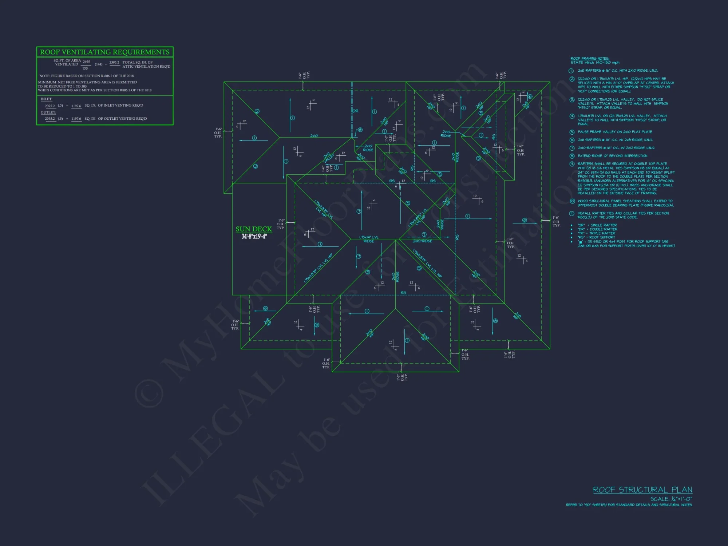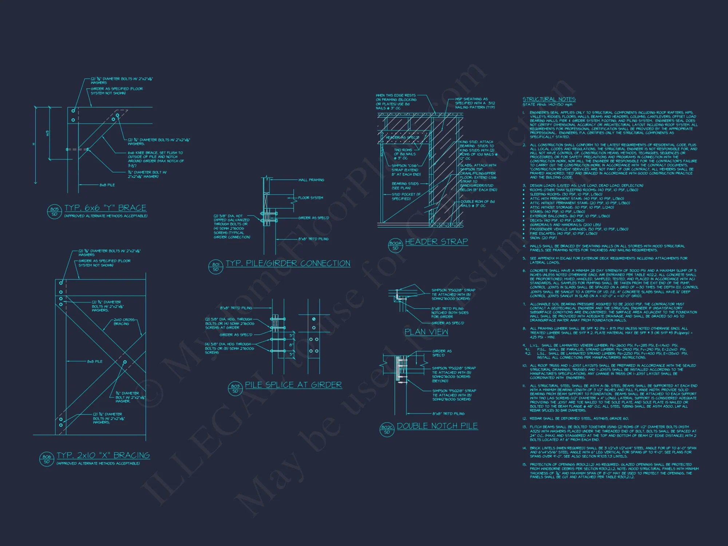19-1674 HOUSE PLAN – Coastal Home Plan – 4-Bed, 4-Bath, 3,200 SF
Coastal, Beach, Low Country, and Southern house plan with siding exterior • 4 bed • 4 bath • 3,200 SF. Double porches, elevated foundation, open layout. Includes CAD+PDF + unlimited build license.
Original price was: $1,976.45.$1,254.99Current price is: $1,254.99.
999 in stock
* Please verify all details with the actual plan, as the plan takes precedence over the information shown below.
| Architectural Styles | |
|---|---|
| Width | 57'-4" |
| Depth | 56'-0" |
| Htd SF | |
| Unhtd SF | |
| Bedrooms | |
| Bathrooms | |
| # of Floors | |
| # Garage Bays | |
| Indoor Features | Open Floor Plan, Foyer, Great Room, Family Room, Living Room, Fireplace, Office/Study, Elevator |
| Outdoor Features | |
| Bed and Bath Features | Bedrooms on Second Floor, Owner's Suite on First Floor, Jack and Jill Bathroom, Walk-in Closet |
| Kitchen Features | |
| Condition | New |
| Ceiling Features | |
| Structure Type | |
| Exterior Material |
No reviews yet.
9 FT+ Ceilings | Affordable | Balconies | Beach | Builder Favorites | Coastal | Covered Deck | Elevator | Family Room | Fireplaces | Foyer | Great Room | Jack and Jill | Kitchen Island | Large House Plans | Laundry Room | Living Room | Office/Study Designs | Open Floor Plan Designs | Owner’s Suite on the First Floor | Second Floor Bedroom | Shingle Style | Vaulted Ceiling | Walk-in Closet | Walk-in Pantry | Wrap Around Porch
Three-Story Coastal Beach House Plan with 4 Bedrooms and Double Porches
This stunning coastal home plan blends timeless seaside architecture with modern comfort, featuring 3,200 heated sq. ft., 4 bedrooms, and expansive covered porches that embrace the outdoors.
This Coastal Beach house plan showcases a balance of elegance and practicality. With symmetrical porches and tall windows, this design reflects the light and breezy aesthetic of Low Country and Southern coastal architecture.
Key Features of This Beach House Plan
Overall Layout
- Heated Area: 3,200 sq. ft. across three levels for optimal space and ocean-view potential.
- Unheated Spaces: Covered front and rear porches on multiple levels, designed for coastal breezes.
- Foundation Type: Raised pier foundation suitable for flood-prone coastal zones.
Bedrooms & Bathrooms
- 4 spacious bedrooms with large windows and private balcony access in the Owner Suite.
- 4 bathrooms total, with modern coastal finishes and efficient layouts.
Interior Highlights
- Open-concept living with the great room, kitchen, and dining area seamlessly connected.
- Gourmet kitchen includes an oversized island, walk-in pantry, and bright coastal cabinetry.
- Natural light fills every room thanks to tall windows and transoms.
- Optional elevator access available for multi-level convenience.
Garage & Storage
- Garage Bays: 2-car enclosed garage beneath the main living level.
- Storage Areas: Ground-level utility and storage rooms ideal for coastal gear.
Outdoor Living
- Two full-length porches ideal for entertaining or relaxing in the coastal breeze.
- Back deck with grilling area and optional pool access.
- Classic horizontal lap siding exterior with white trim and dark window accents.
Architectural Style: Coastal, Beach, Low Country
Inspired by classic seaside living, this home blends Southern grace with modern coastal architecture. Its raised foundation, symmetrical façade, and expansive porches are perfect for waterfront or marshland lots.
Learn more about the principles of coastal design on ArchDaily.
Bonus Features
- Optional upper-level deck for panoramic water or marsh views.
- Energy-efficient windows and durable coastal-rated materials.
- Flexible open floor plan for entertaining or family gatherings.
Included Benefits with Every MyHomeFloorPlans Plan
- CAD + PDF Files: Editable and printable construction documents.
- Unlimited Build License: Build your dream home as many times as you wish—no limits.
- Free Foundation Modifications: Switch between pier, crawlspace, or slab foundations at no cost.
- Structural Engineering: Included and code-compliant for peace of mind.
- Previews Available: View all plan sheets before purchase.
Similar Collections You Might Like
- Coastal House Plans
- Low Country House Plans
- Beach House Plans
- Southern House Plans
- Luxury Coastal House Plans
Frequently Asked Questions
What’s included with this plan? Editable CAD files, printable PDFs, unlimited-build rights, engineering, and free foundation adjustments.
Can I modify the design? Absolutely—our team offers fast, affordable customization. Request a quote here.
Is this home suitable for coastal climates? Yes, the materials and elevated design are tailored for beach and Low Country regions.
How large is the heated space? 3,200 heated sq. ft. plus additional porch and garage areas.
Can I preview the drawings? Yes—preview every sheet before purchase.
Start Building Your Coastal Dream Home
Whether you’re building along the ocean, bay, or lakefront, this Coastal Beach home plan delivers both timeless charm and modern comfort. Contact support@myhomefloorplans.com to begin your journey today.
Experience the beauty of coastal living—your dream home awaits!
19-1674 HOUSE PLAN – Coastal Home Plan – 4-Bed, 4-Bath, 3,200 SF
- BOTH a PDF and CAD file (sent to the email provided/a copy of the downloadable files will be in your account here)
- PDF – Easily printable at any local print shop
- CAD Files – Delivered in AutoCAD format. Required for structural engineering and very helpful for modifications.
- Structural Engineering – Included with every plan unless not shown in the product images. Very helpful and reduces engineering time dramatically for any state. *All plans must be approved by engineer licensed in state of build*
Disclaimer
Verify dimensions, square footage, and description against product images before purchase. Currently, most attributes were extracted with AI and have not been manually reviewed.
My Home Floor Plans, Inc. does not assume liability for any deviations in the plans. All information must be confirmed by your contractor prior to construction. Dimensions govern over scale.



