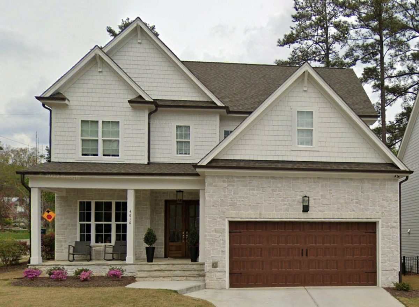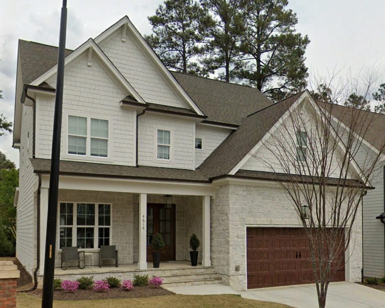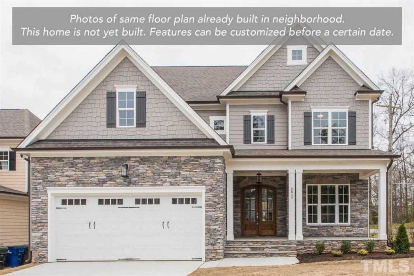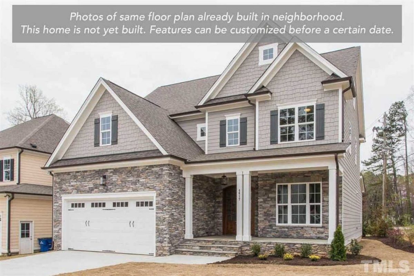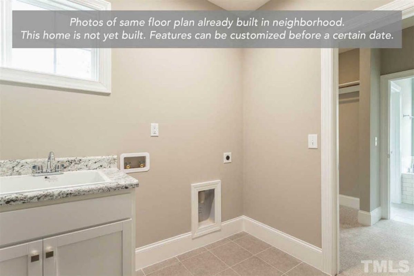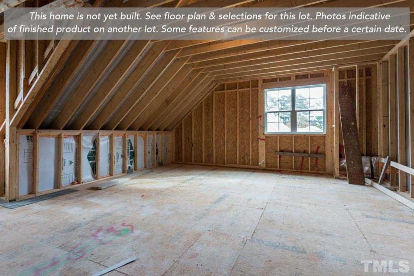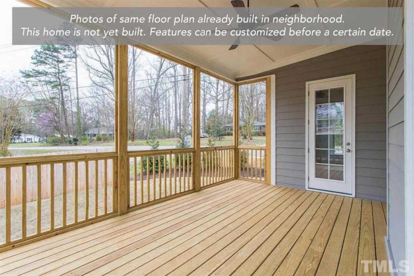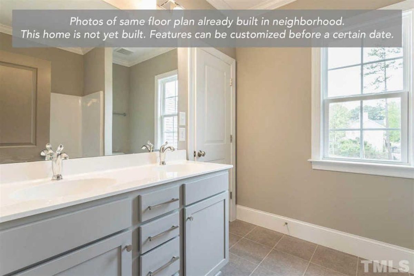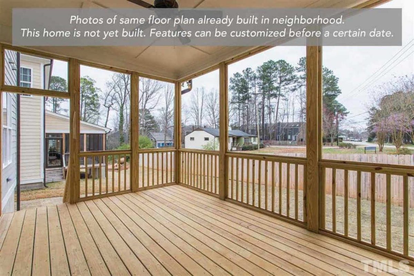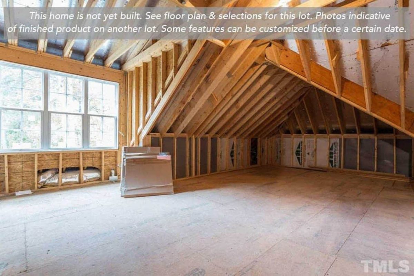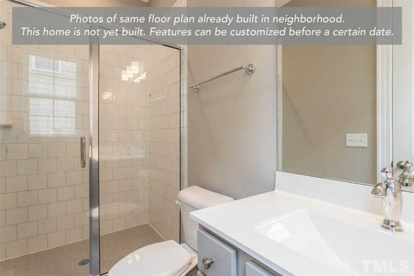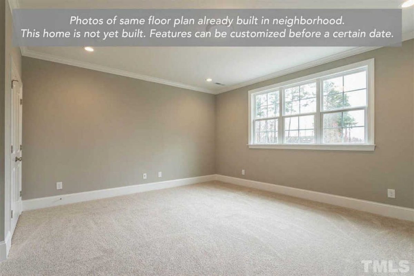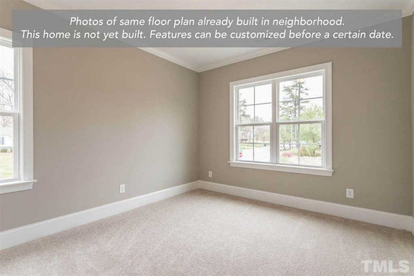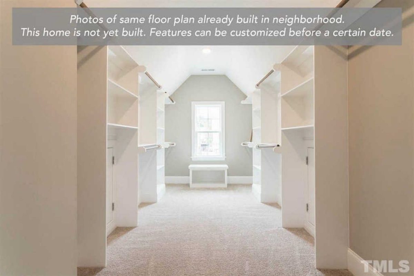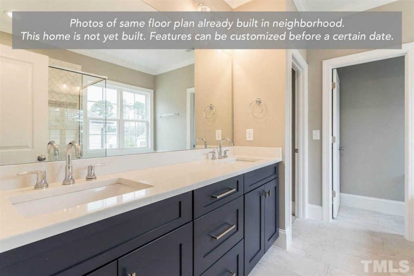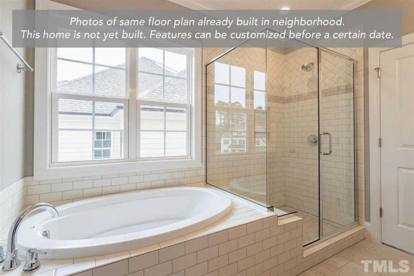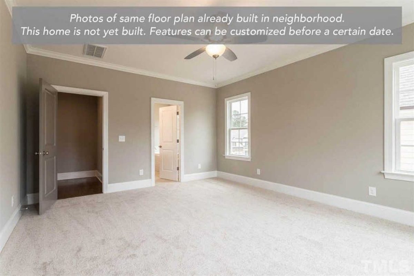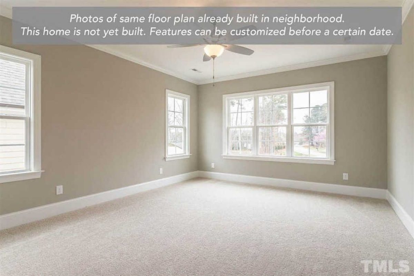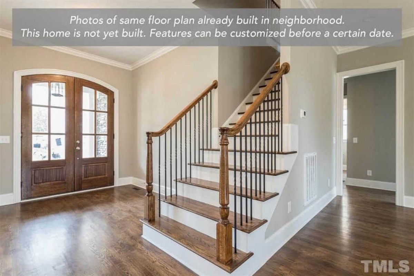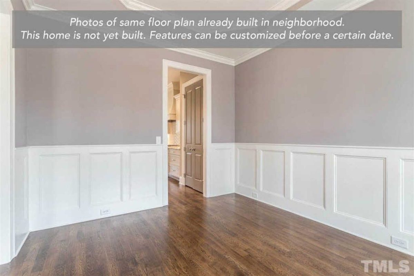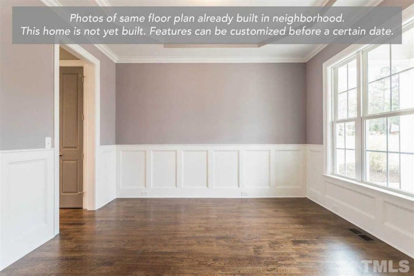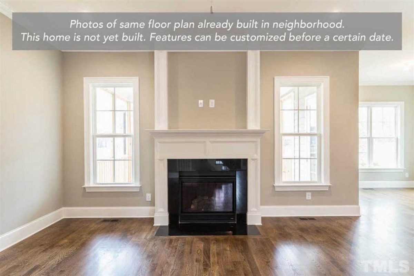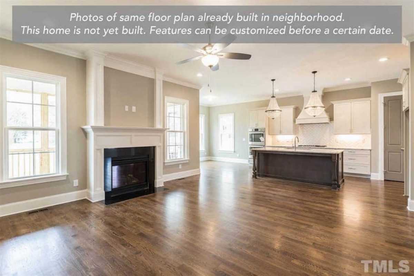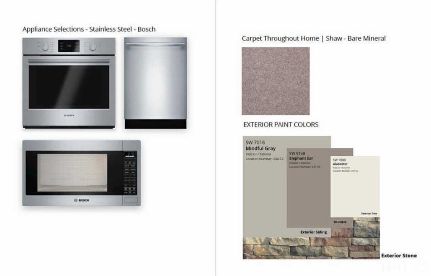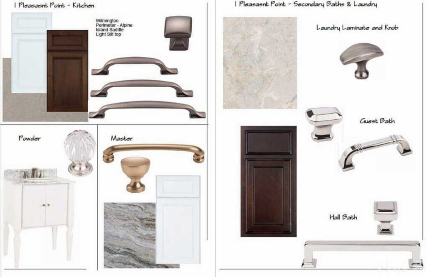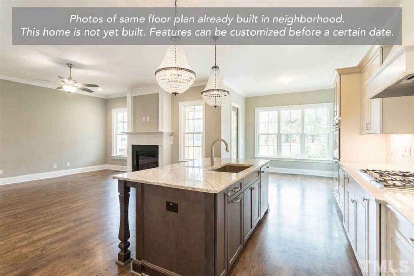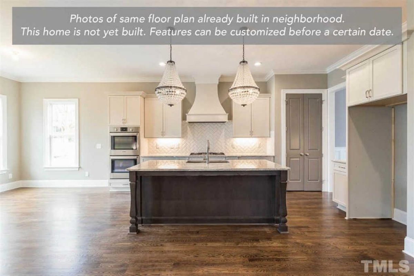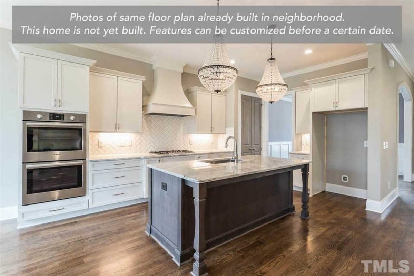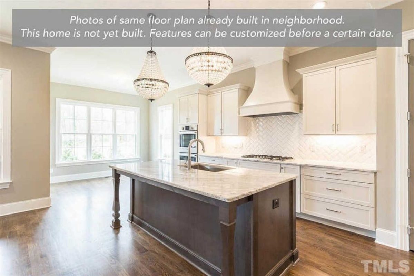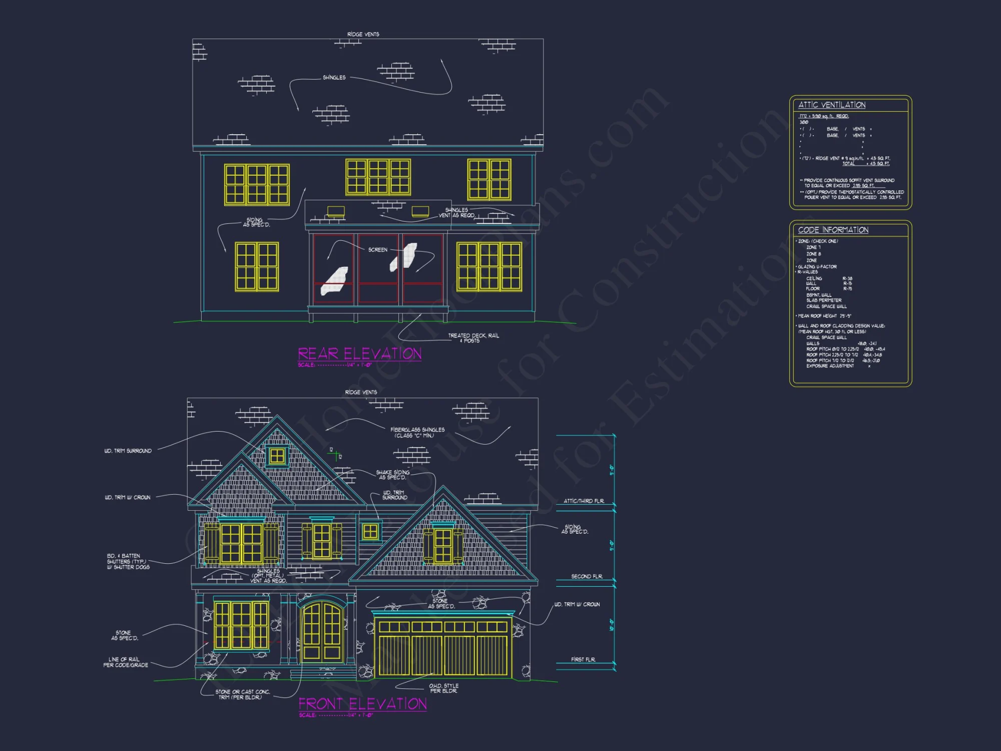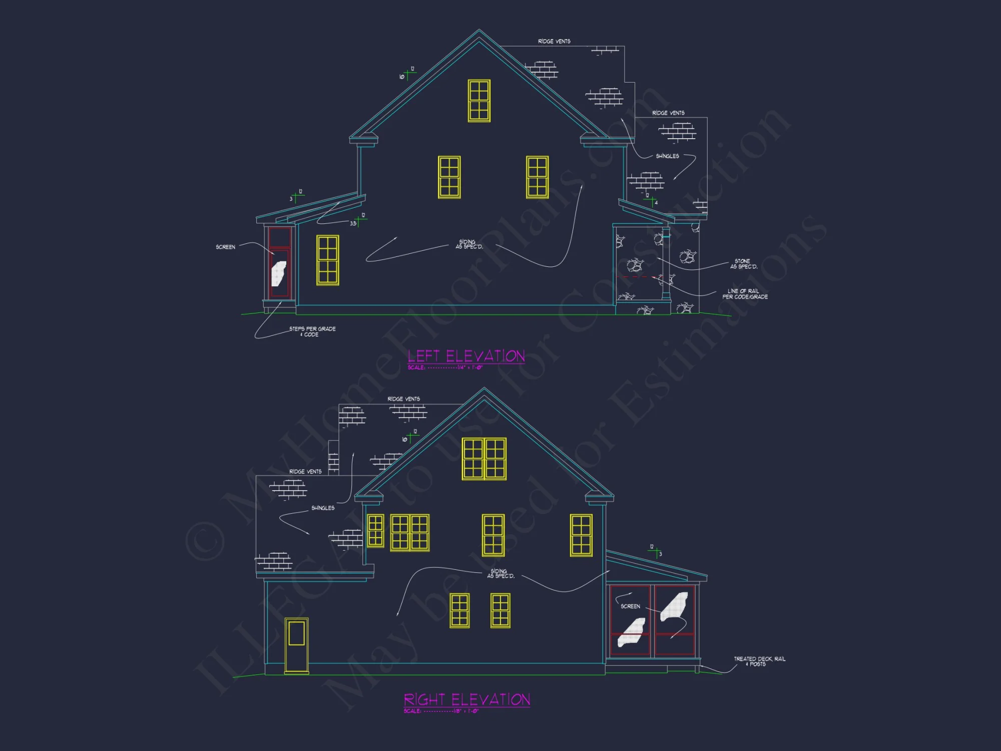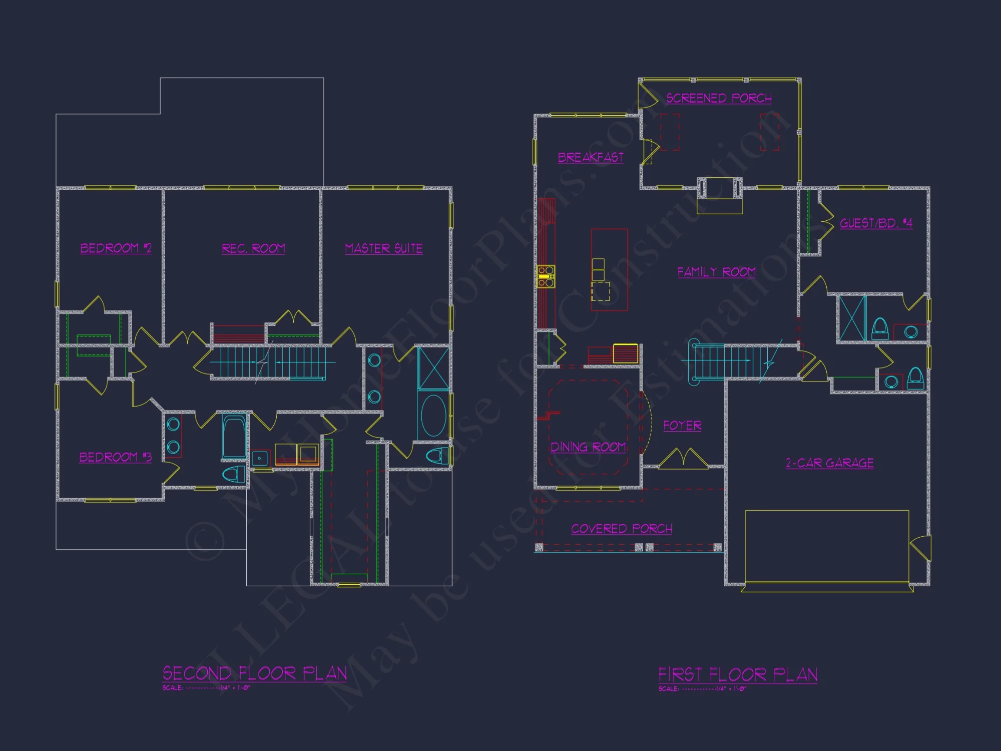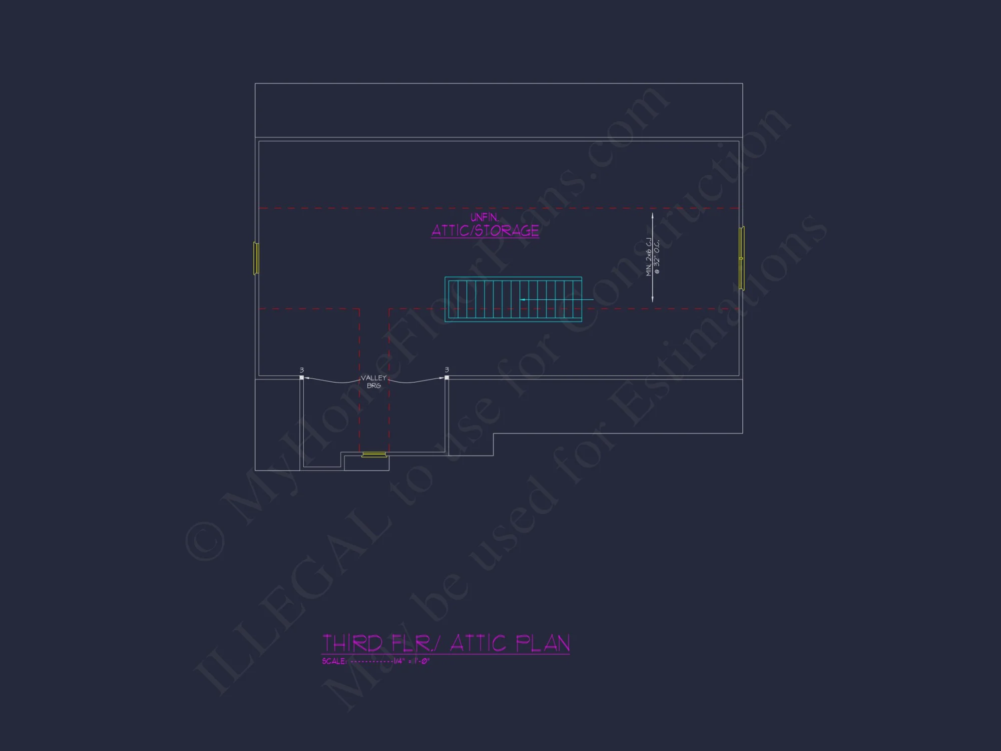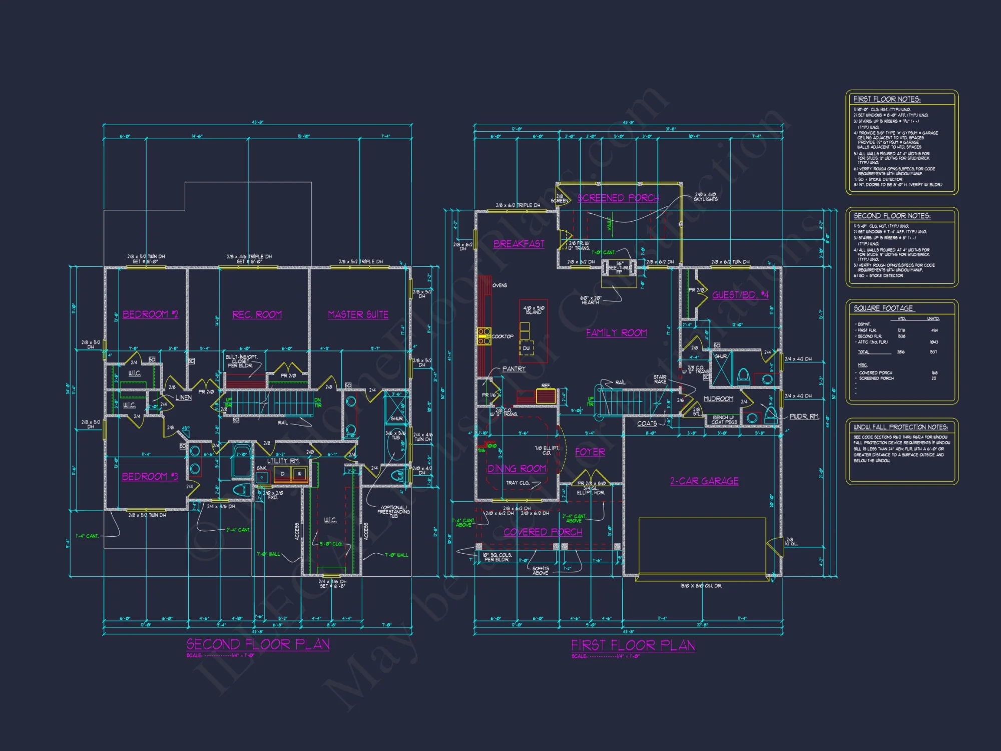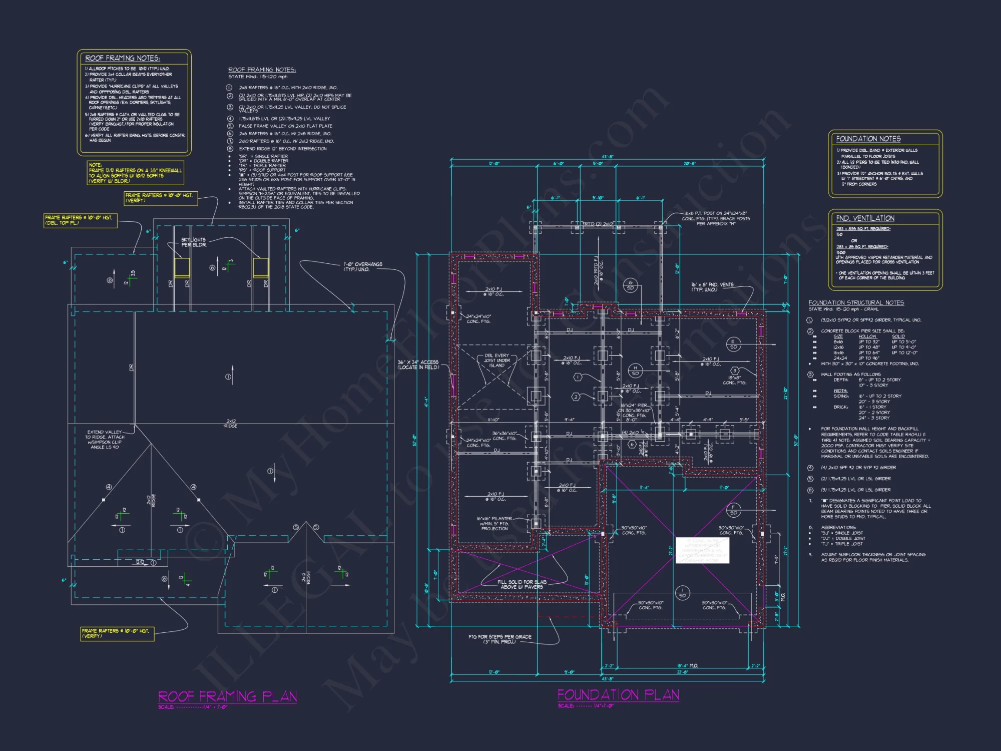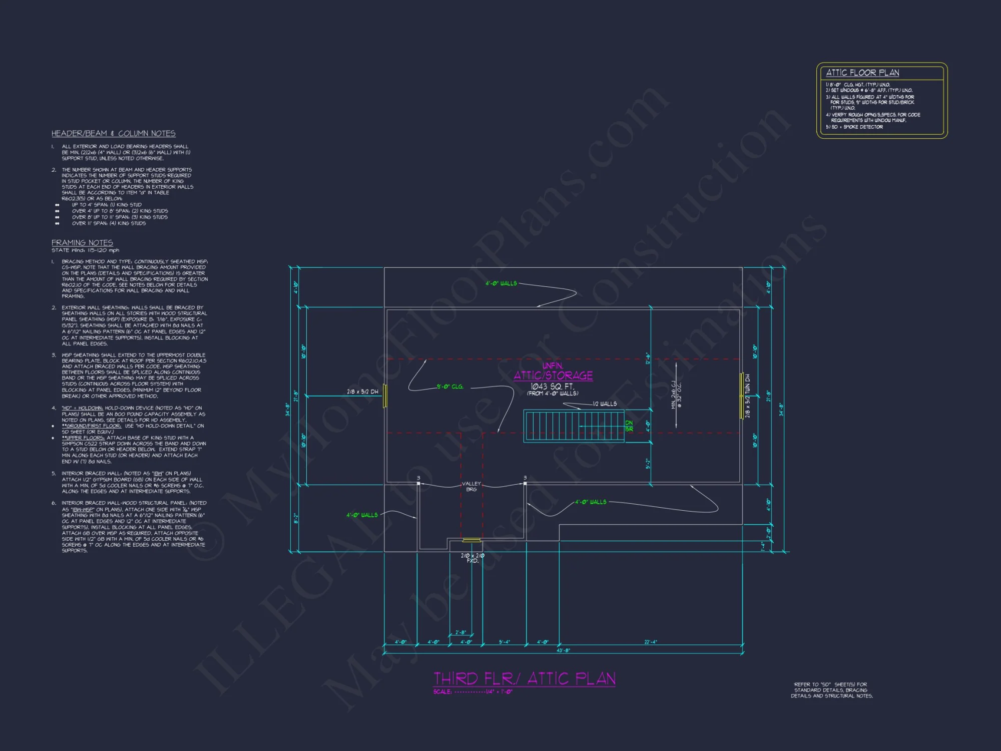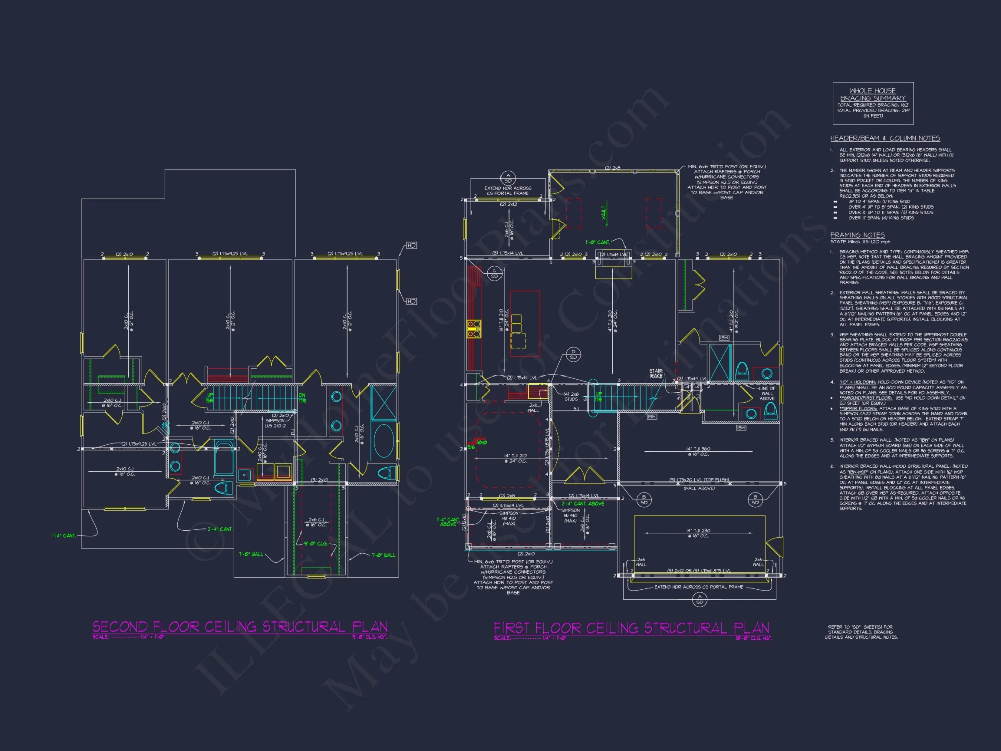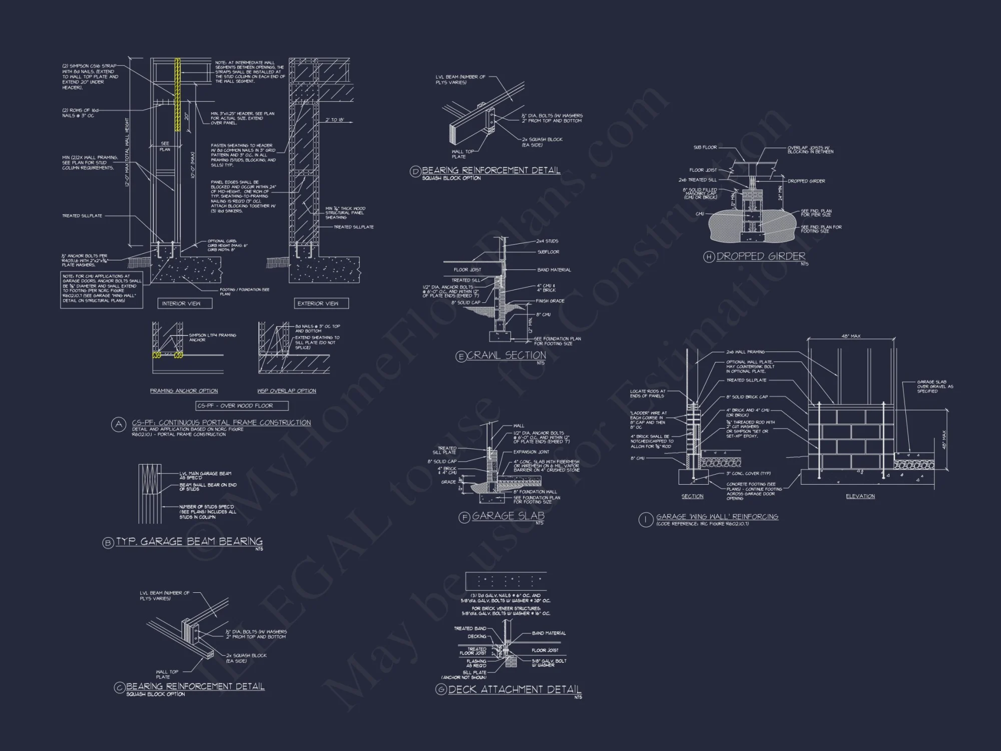19-2069 HOUSE PLAN – New American House Plan – 4-Bed, 3-Bath, 2,800 SF
New American and Modern Traditional house plan with painted brick exterior • 4 bed • 3 bath • 2,800 SF. Covered porch, open-concept living, private owner’s suite. Includes CAD+PDF + unlimited build license.
Original price was: $2,870.56.$1,459.99Current price is: $1,459.99.
999 in stock
* Please verify all details with the actual plan, as the plan takes precedence over the information shown below.
| Width | 43'-8" |
|---|---|
| Depth | 52'-0" |
| Htd SF | |
| Unhtd SF | |
| Bedrooms | |
| Bathrooms | |
| # of Floors | |
| # Garage Bays | |
| Architectural Styles | |
| Indoor Features | Open Floor Plan, Foyer, Great Room, Fireplace, Upstairs Laundry Room, Attic |
| Outdoor Features | Covered Front Porch, Covered Rear Porch, Screened Porch, Patio |
| Bed and Bath Features | Bedrooms on First Floor, Bedrooms on Second Floor, Owner's Suite on Second Floor, Split Bedrooms, Walk-in Closet |
| Kitchen Features | |
| Garage Features | |
| Condition | New |
| Ceiling Features | |
| Structure Type | |
| Exterior Material |
No reviews yet.
10 FT+ Ceilings | 9 FT+ Ceilings | After Build Photos | Attics | Bedrooms on First and Second Floors | Breakfast Nook | Builder Favorites | Contemporary | Covered Front Porch | Covered Patio | Covered Rear Porches | Craftsman | Fireplaces | Fireplaces | First-Floor Bedrooms | Foyer | Front Entry | Great Room | Kitchen Island | Large House Plans | Medium | Open Floor Plan Designs | Owner’s Suite on Second Floor | Patios | Screened Porches | Second Floor Bedroom | Smooth & Conventional | Split Bedroom | Transitional | Upstairs Laundry Room | Walk-in Closet | Walk-in Pantry
New American Modern Traditional Home Plan with Timeless Brick Exterior
A refined New American house plan blending classic proportions with modern livability
This thoughtfully designed New American modern traditional home plan delivers timeless curb appeal, functional interior flow, and long-term livability. With approximately 2,800 heated square feet, this design is ideal for families seeking a balanced architectural style that feels both familiar and current. Clean rooflines, symmetrical massing, and a welcoming covered front porch create a strong first impression while remaining versatile for a wide range of neighborhoods.
Architectural Style Overview
Rooted in the New American architectural movement, this home blends traditional suburban design principles with modern detailing. The result is a refined, adaptable home that feels equally appropriate in established communities or new residential developments. Subtle modern influences appear in the simplified trim details, balanced window placement, and restrained ornamentation.
- Primary style: New American
- Secondary style: Modern Traditional, Transitional
- Design emphasis: timeless exterior with modern interior flow
Exterior Design and Materials
The exterior showcases a high-end painted brick façade paired with horizontal lap siding, creating visual depth and contrast without overwhelming the design. This material combination enhances durability while maintaining a clean, upscale appearance. The gabled rooflines add character and scale, while the attached two-car garage integrates seamlessly into the overall composition.
- Painted brick exterior for durability and classic appeal
- Horizontal lap siding accents for texture and contrast
- Architectural shingles with balanced gable rooflines
- Covered front porch for welcoming curb appeal
Spacious and Functional Interior Layout
Inside, this New American house plan features an open-concept layout that supports both daily living and entertaining. The main living areas flow naturally, allowing the kitchen, dining, and great room to function as a cohesive space while still maintaining definition.
The great room serves as the heart of the home, offering generous space for seating and gathering. Large windows bring in natural light and reinforce the connection between indoor and outdoor living.
Kitchen and Dining Experience
The kitchen is designed with both form and function in mind. A central island anchors the space, offering prep area, seating, and storage. Ample cabinetry and a walk-in pantry provide organization for busy households, while the open layout ensures easy interaction with the dining area and great room.
- Large kitchen island with seating
- Walk-in pantry for storage efficiency
- Open sightlines to living and dining areas
Private Owner’s Suite Retreat
The owner’s suite is thoughtfully positioned for privacy and comfort. Generous square footage allows for a spacious bedroom layout, while the en-suite bathroom delivers a spa-like experience. Dual vanities, a large shower, and a walk-in closet create a retreat that supports both relaxation and daily routines.
- Spacious owner’s bedroom
- Private en-suite bathroom
- Large walk-in closet
Secondary Bedrooms and Flexible Spaces
This home plan includes four total bedrooms and three full bathrooms, making it ideal for families, guests, or multigenerational living. Secondary bedrooms are well-sized and adaptable for children’s rooms, home offices, or hobby spaces. A flexible bonus or loft area can be used as a media room, playroom, or quiet study.
Outdoor Living Potential
The covered front porch sets the tone for outdoor living, providing a comfortable space for seating and conversation. Optional rear patio or porch configurations allow homeowners to expand outdoor functionality for entertaining, grilling, or relaxing.
Energy Efficiency and Build Practicality
Designed with modern construction standards in mind, this New American house plan supports energy-efficient building practices. Optimized window placement, compact mechanical layouts, and practical framing contribute to long-term efficiency and comfort.
What’s Included with This House Plan
Every plan is delivered with builder-ready documentation to ensure a smooth construction process:
- Complete CAD and PDF construction drawings
- Unlimited build license
- Structural engineering-ready layouts
- Modification-friendly design
Why Choose a New American Modern Traditional Home Plan
The New American style continues to be one of the most sought-after residential designs due to its flexibility, resale strength, and timeless appeal. This plan strikes the perfect balance between classic design and modern living, ensuring it will feel just as relevant decades from now.
For additional insight into modern traditional residential architecture, resources such as ArchDaily highlight how these hybrid styles continue to shape contemporary home design.
Build with Confidence
If you’re searching for a home that delivers elegance, practicality, and enduring value, this New American modern traditional house plan is an exceptional choice. Designed for comfort, adaptability, and architectural longevity, it offers everything today’s homeowners expect from a thoughtfully crafted residence.
19-2069 HOUSE PLAN – New American House Plan – 4-Bed, 3-Bath, 2,800 SF
- BOTH a PDF and CAD file (sent to the email provided/a copy of the downloadable files will be in your account here)
- PDF – Easily printable at any local print shop
- CAD Files – Delivered in AutoCAD format. Required for structural engineering and very helpful for modifications.
- Structural Engineering – Included with every plan unless not shown in the product images. Very helpful and reduces engineering time dramatically for any state. *All plans must be approved by engineer licensed in state of build*
Disclaimer
Verify dimensions, square footage, and description against product images before purchase. Currently, most attributes were extracted with AI and have not been manually reviewed.
My Home Floor Plans, Inc. does not assume liability for any deviations in the plans. All information must be confirmed by your contractor prior to construction. Dimensions govern over scale.




