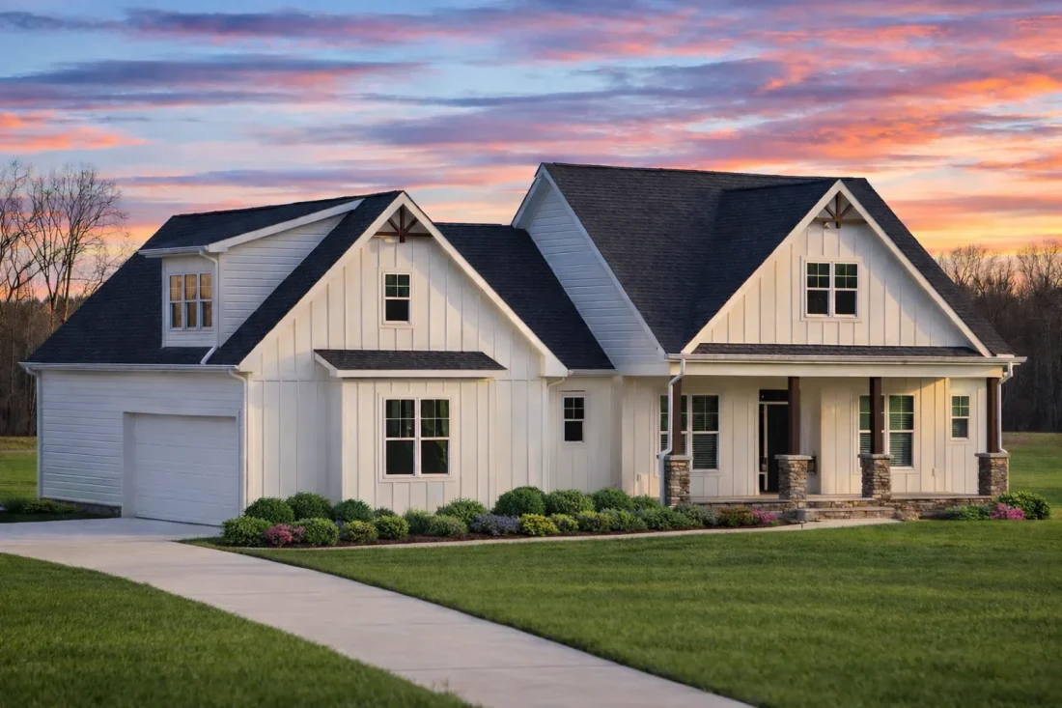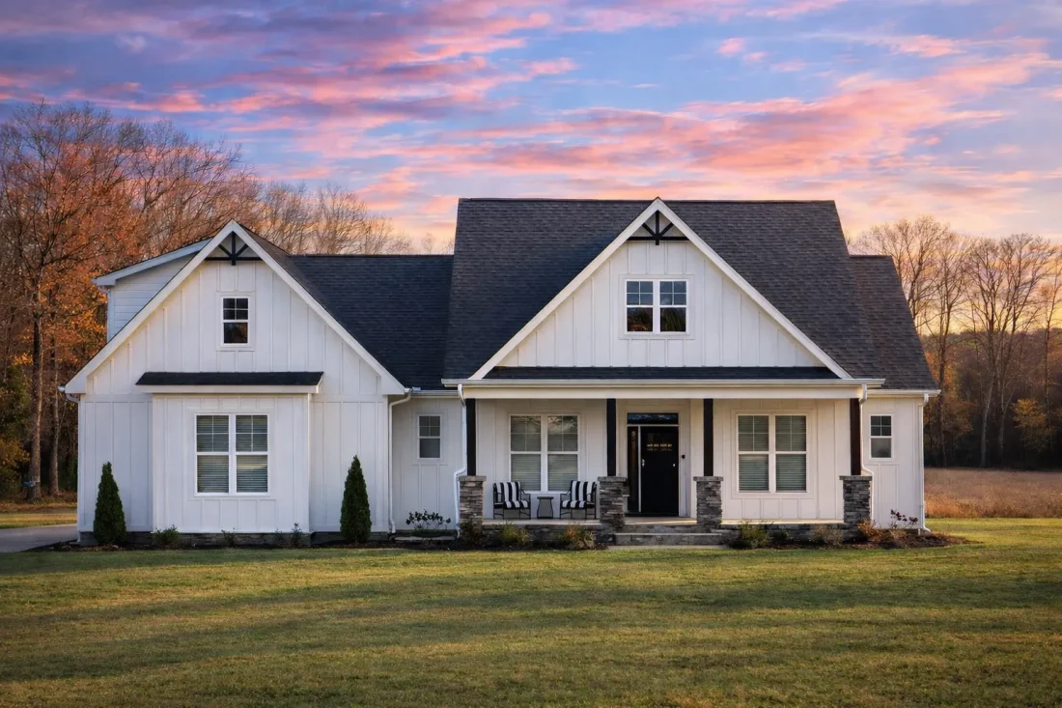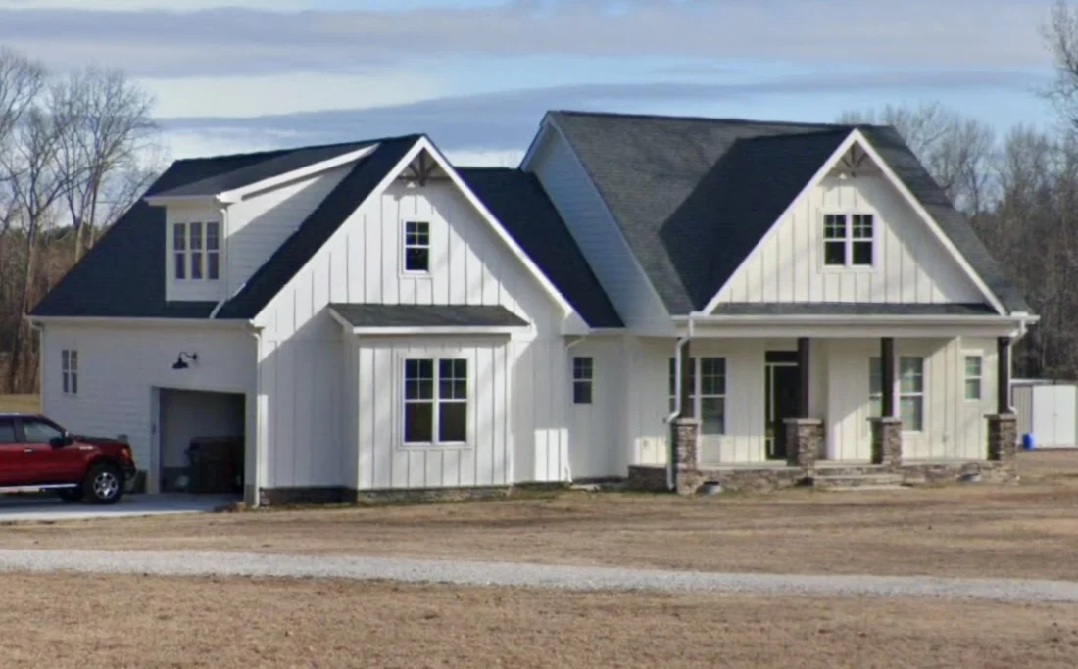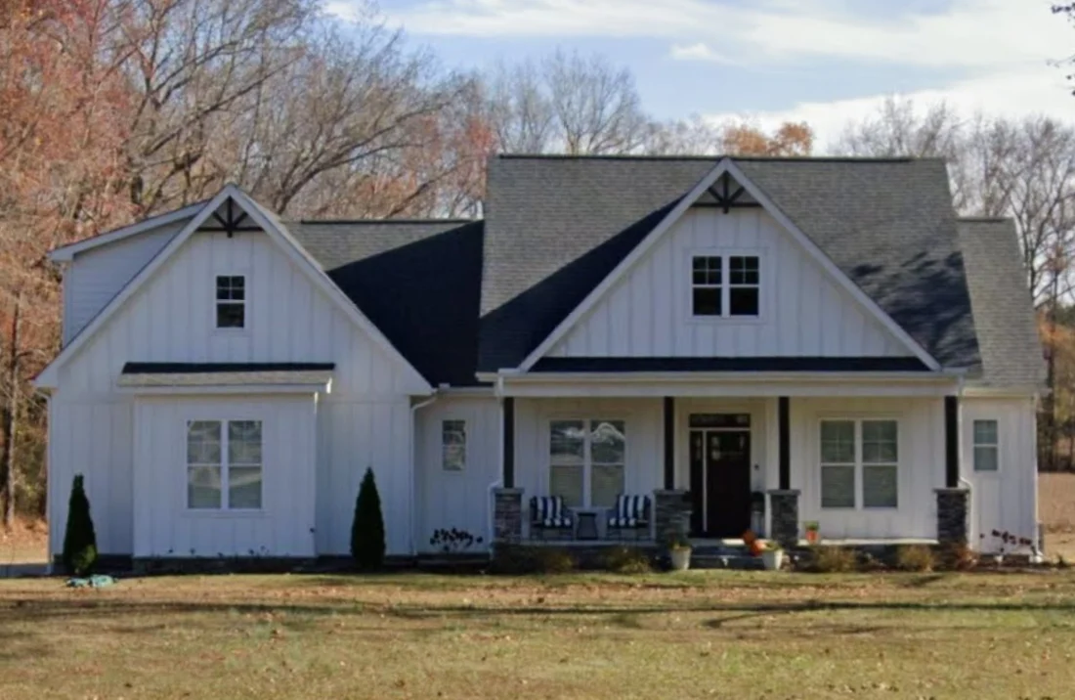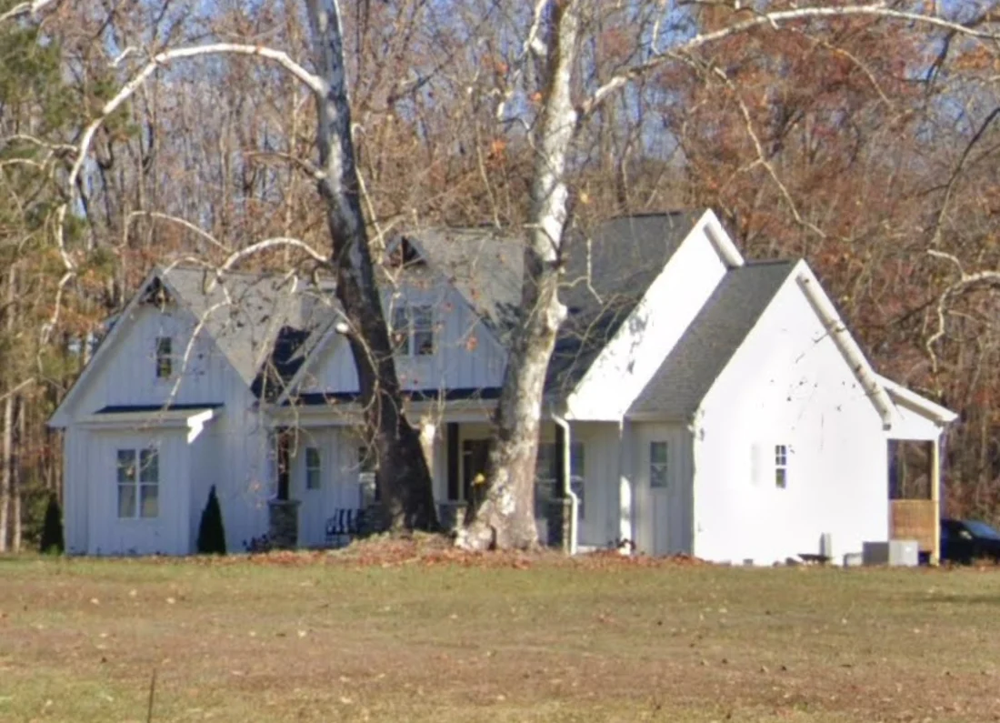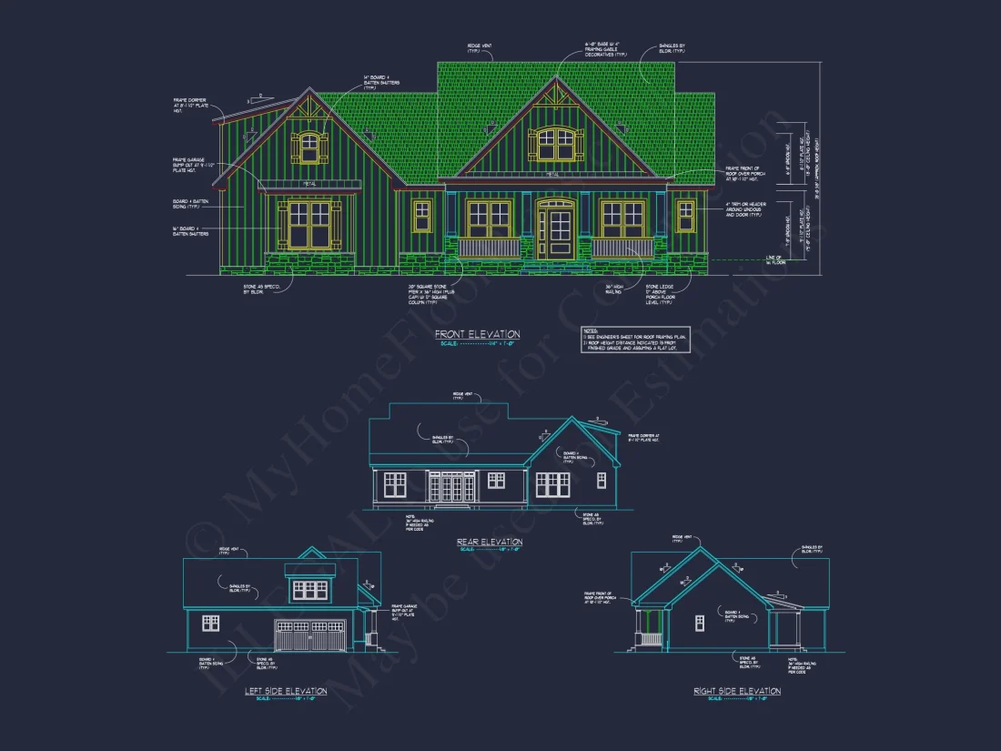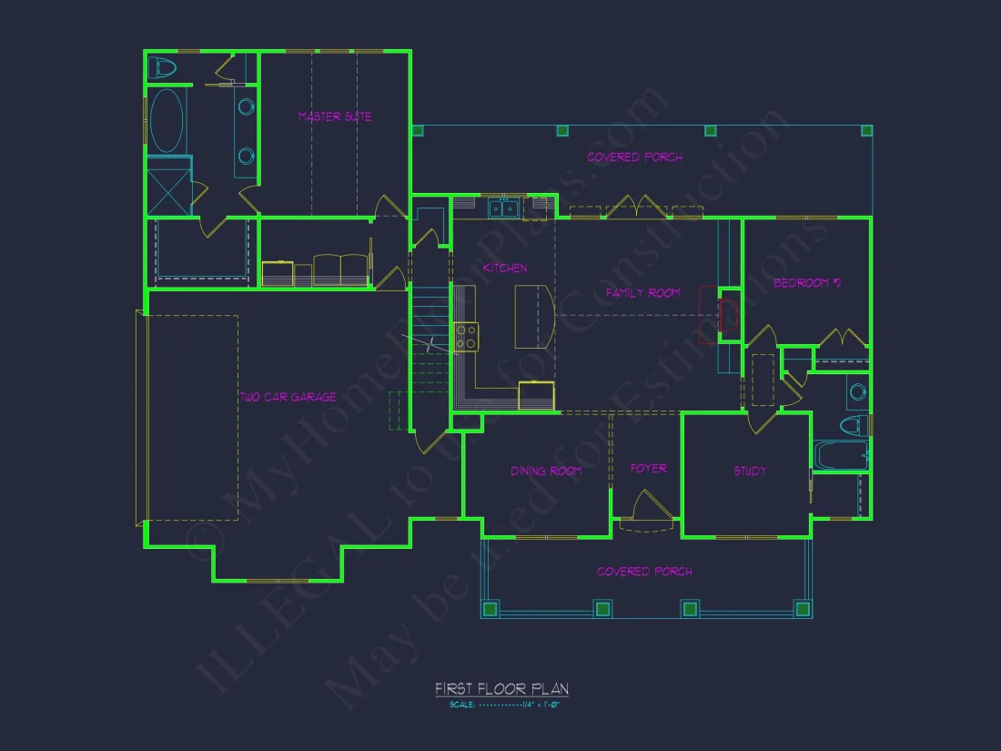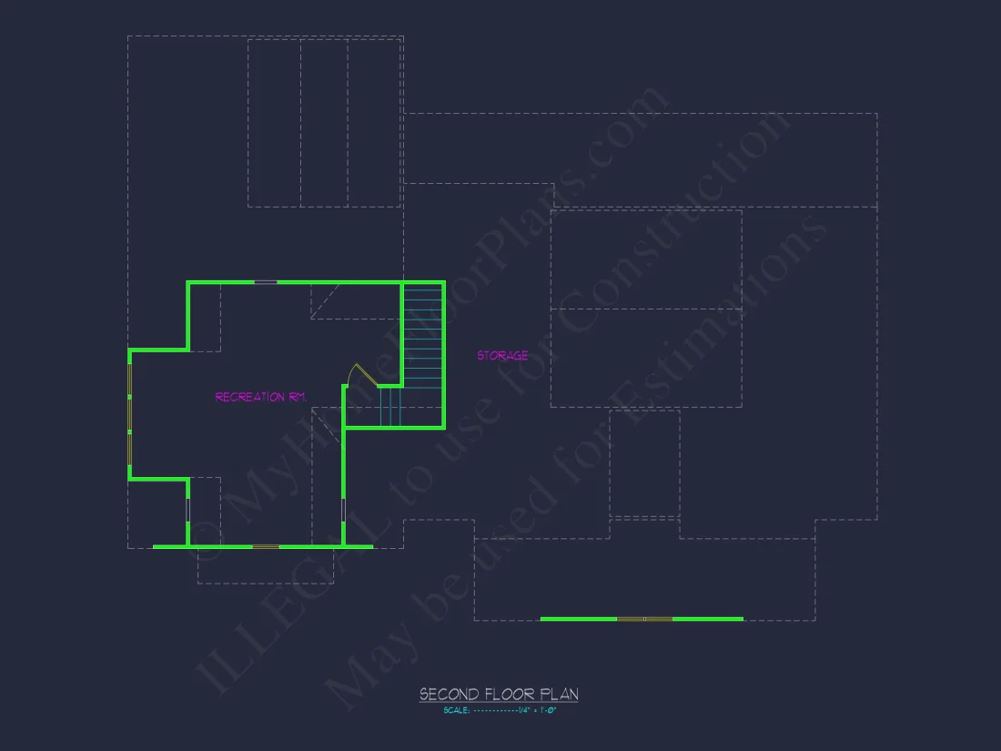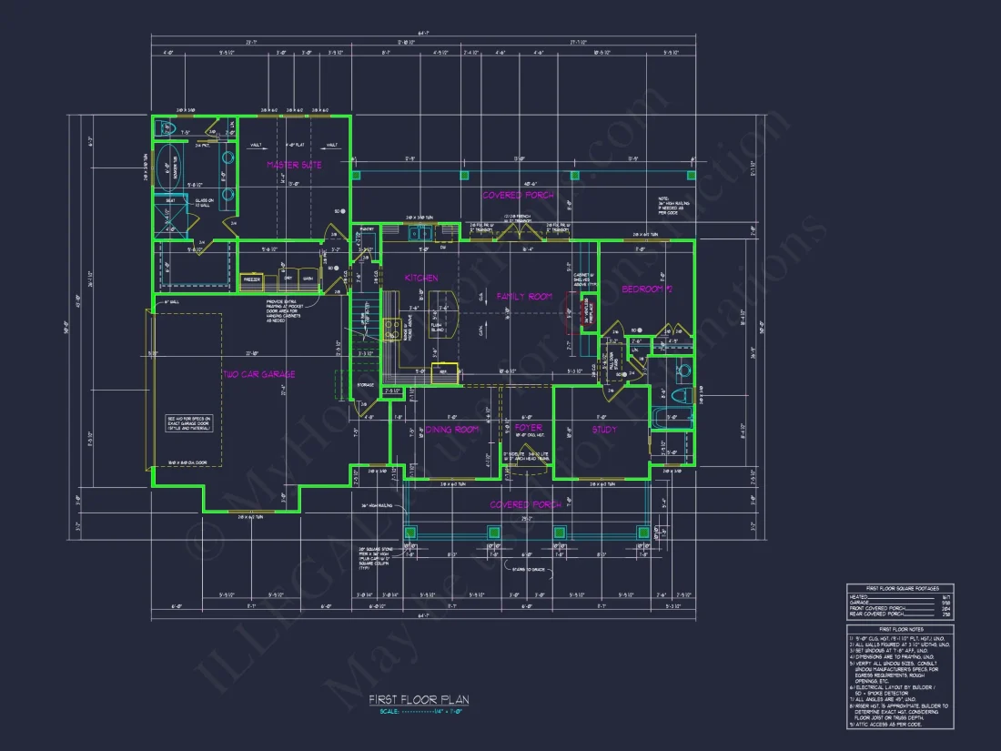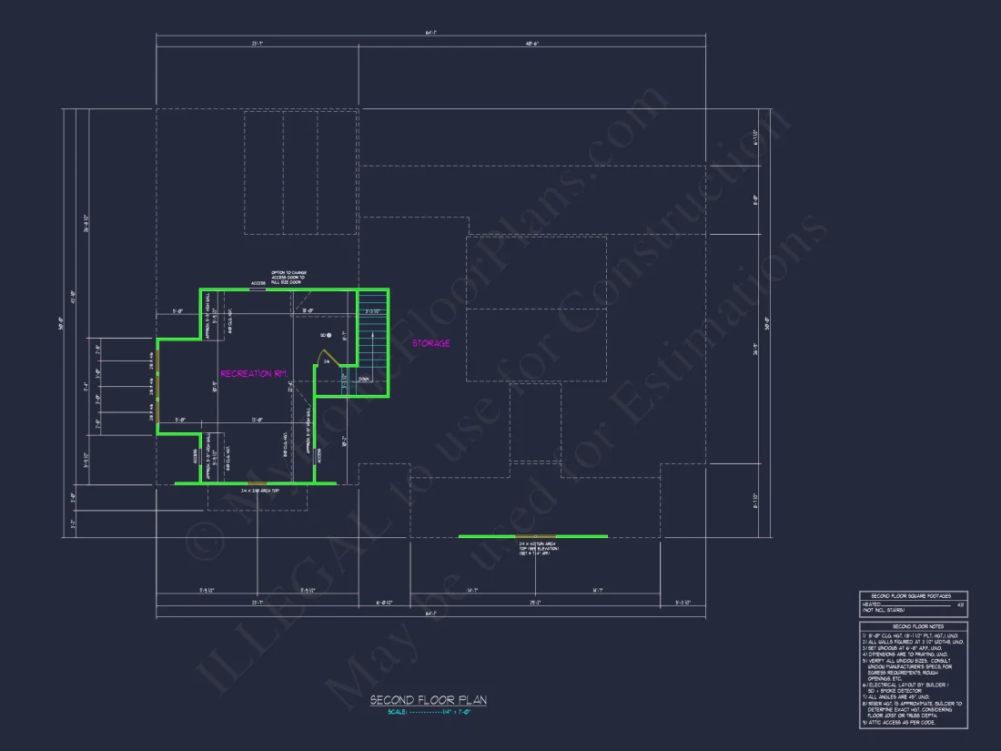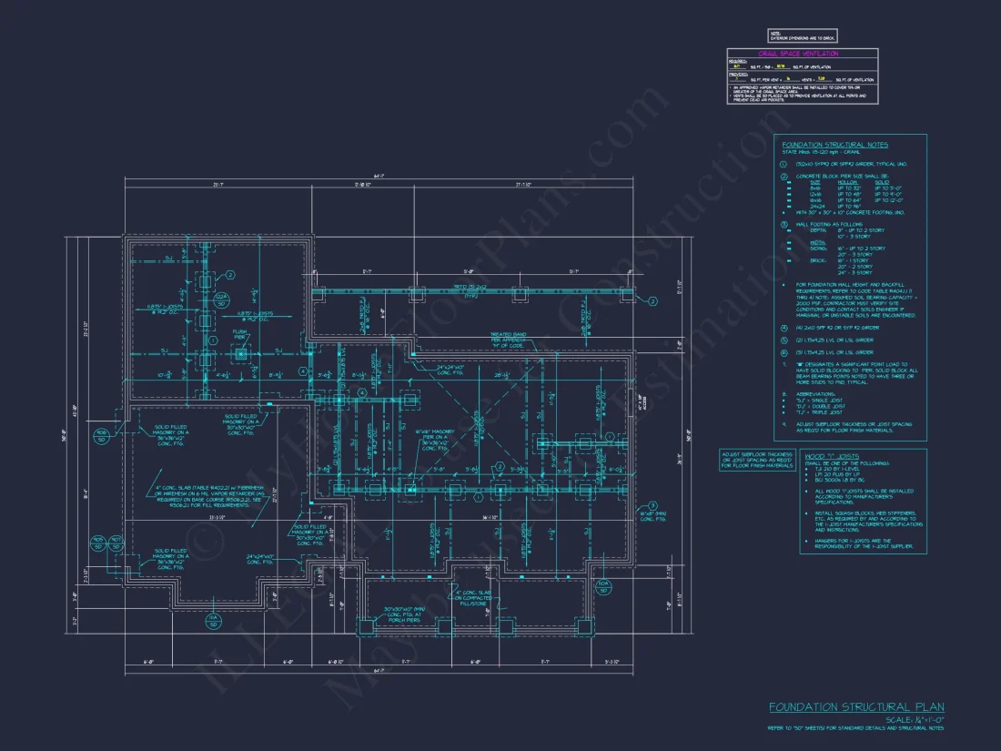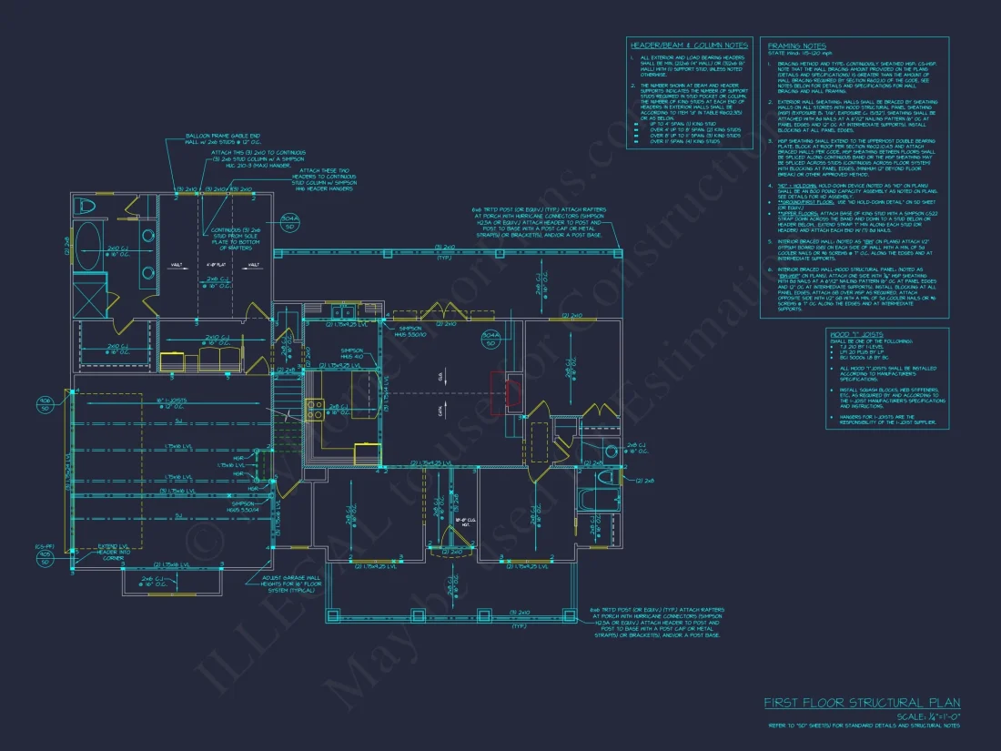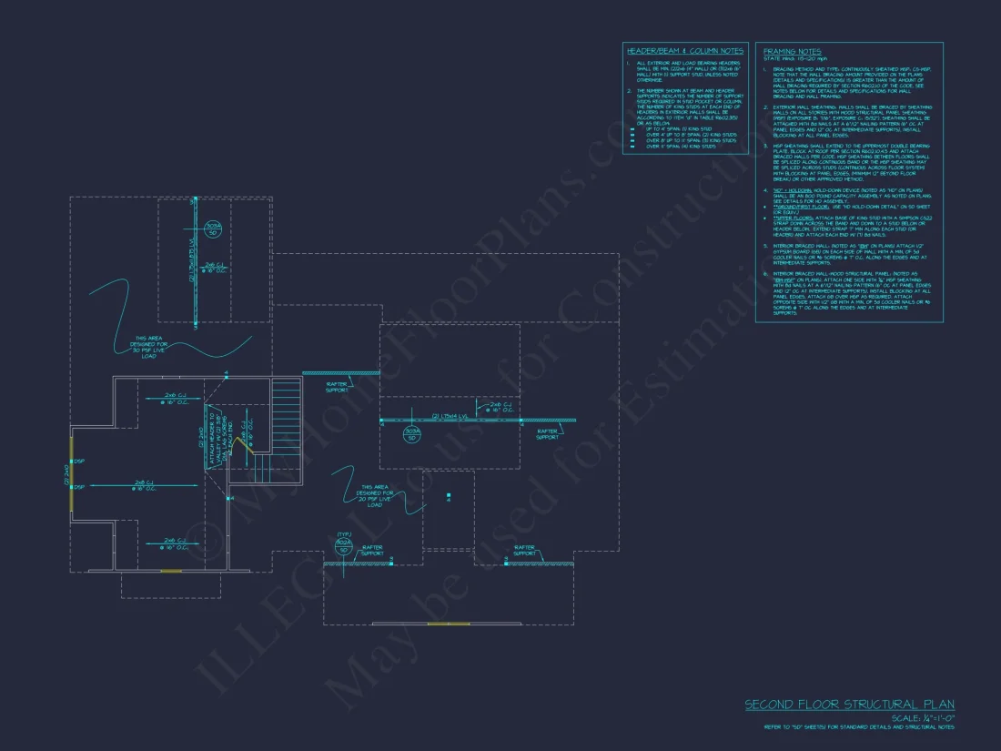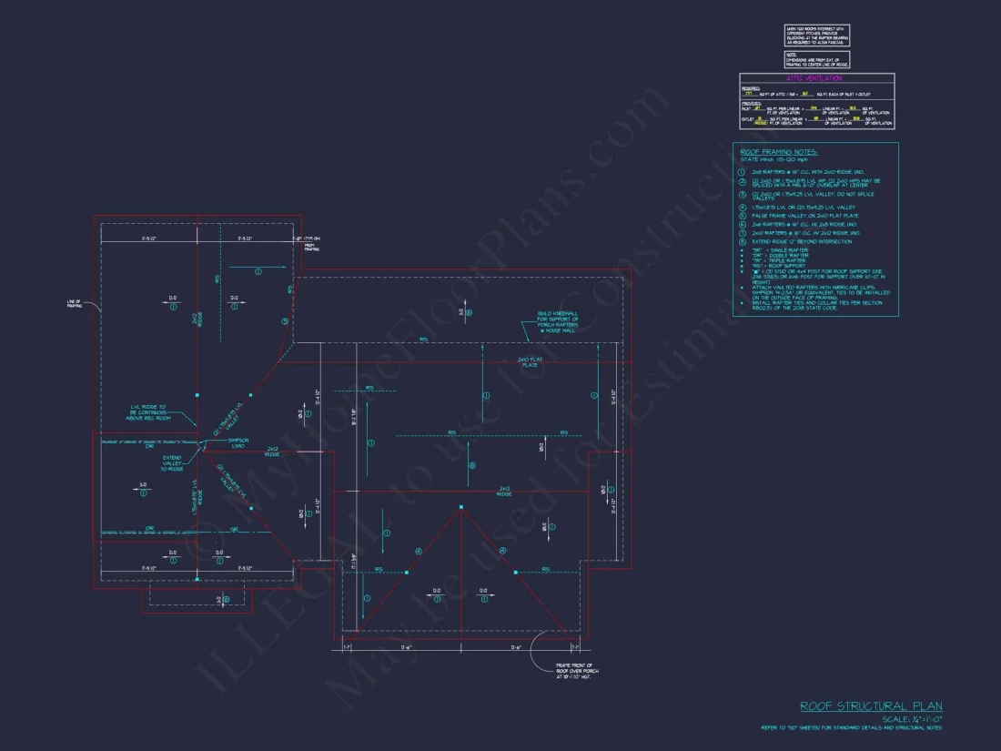19-2086 HOUSE PLAN -Craftsman Cottage Home Plan – 3-Bed, 2.5-Bath, 2,150 SF
Craftsman Cottage and Traditional Craftsman house plan with board and batten + stone exterior • 3 bed • 2.5 bath • 2,150 SF. Open layout, vaulted great room, spacious porch. Includes CAD+PDF + unlimited build license.
Original price was: $1,976.45.$1,254.99Current price is: $1,254.99.
999 in stock
* Please verify all details with the actual plan, as the plan takes precedence over the information shown below.
| Width | 64'-1" |
|---|---|
| Depth | 50'-0" |
| Htd SF | |
| Unhtd SF | |
| Bedrooms | |
| Bathrooms | |
| # of Floors | |
| # Garage Bays | |
| Architectural Styles | |
| Indoor Features | Open Floor Plan, Foyer, Family Room, Fireplace, Office/Study, Recreational Room, Bonus Room |
| Outdoor Features | |
| Bed and Bath Features | Bedrooms on First Floor, Owner's Suite on First Floor, Split Bedrooms, Walk-in Closet |
| Kitchen Features | |
| Garage Features | |
| Condition | New |
| Ceiling Features | |
| Structure Type | |
| Exterior Material |
Spencer Patterson – March 11, 2025
Modern split-level plan printed crystal clear at half scale; our GC approved.
9 FT+ Ceilings | Affordable | Bedrooms on First and Second Floors | Bonus Rooms | Breakfast Nook | Covered Front Porch | Covered Rear Porches | Craftsman | Family Room | Fireplaces | Fireplaces | First-Floor Bedrooms | Foyer | Front Entry | Kitchen Island | Medium | Office/Study Designs | Open Floor Plan Designs | Owner’s Suite on the First Floor | Recreational Room | Side Entry Garage | Simple | Split Bedroom | Starter Home | Traditional Craftsman | Vaulted Ceiling | Walk-in Closet | Walk-in Pantry
Craftsman Cottage Home Plan with Timeless Curb Appeal and Functional Modern Layout
A beautifully balanced 3-bedroom, 2.5-bath Craftsman Cottage offering 2,150 heated sq. ft., designed with the warmth of traditional craftsmanship and the comfort of modern living.
This thoughtfully crafted home blends the cozy charm of a Craftsman Cottage with the practical flow of modern design. The exterior showcases classic board and batten siding, durable stone wainscoting, and decorative gabled rooflines that deliver unmistakable curb appeal. A wide covered front porch welcomes guests and sets the tone for the inviting interiors that follow.
Main Features
- Heated Living Area: 2,150 sq. ft. across a highly efficient layout.
- Bedrooms: 3 total, including a comfortable owner’s suite on the main level.
- Bathrooms: 2.5 baths strategically placed for privacy and convenience.
- Garage: A spacious 2-car garage with easy access to the mudroom and laundry.
Interior Design & Floor Plan
The interior layout centers around an open-concept living space, where the great room, dining area, and kitchen harmoniously come together. This design encourages natural flow, making it ideal for daily living and family gatherings.
- Great Room: Features vaulted ceilings, abundant natural light, and ample room for seating.
- Kitchen: Equipped with a central island, walk-in pantry, and generous counter space to support cooking, hosting, and everyday use.
- Owner’s Suite: Located on the main level with large windows, a spa-inspired bathroom, and a walk-in closet designed for optimal organization.
- Upper Level: Offers an optional bonus room or loft perfect for a home office, flexible guest space, or a hobby retreat.
Exterior Architecture
The home’s exterior blends board and batten vertical siding with textured stone accents, true to Craftsman detailing. Decorative gable brackets, clean trim lines, and a shaded covered porch bring authenticity to the design and heighten its character. These architectural elements work seamlessly to create a classic but updated aesthetic.
Outdoor Living Spaces
- Covered front porch ideal for conversation seating and seasonal décor.
- Rear porch options for grilling, outdoor dining, or relaxation.
- Flexible backyard design allows for gardens, play space, or fire pit zones.
What’s Included in the Plan Package
- CAD + PDF Files: Professionally drafted and ready for customization.
- Unlimited Build License: Build the home multiple times with no extra fees.
- Engineering Included: Structural engineering for safety and code compliance.
- Foundation Options: Choose from slab, crawlspace, or basement.
Why This Craftsman Cottage Plan Stands Out
This plan is beloved for its distinctive Craftsman detailing and warm cottage sensibility. Homeowners appreciate its efficient footprint, construction-friendly layout, and timeless blend of stone, wood, and vertical siding. Indoors, the open-concept flow and generous windows create an uplifting environment that feels both intimate and spacious.
The plan is also designed with long-term livability in mind — energy-efficient recommendations, future-flex spaces, and straightforward framing all contribute to a smoother building process and lower long-term costs.
Similar House Plan Collections
Frequently Asked Questions
Can I customize this home?
Absolutely. Whether you’re expanding the garage, altering the floor plan, or adjusting ceiling heights, modifications are both affordable and fast.
Are engineering documents included?
Yes — structural engineering is included at no additional charge.
Does this plan support energy-efficient construction?
Yes. The design works seamlessly with modern insulation, HVAC strategies, and energy-saving recommendations.
Do I get both CAD and PDF files?
Yes. Your purchase includes fully editable CAD files plus ready-to-build PDFs.
Build With Confidence
With its blend of craftsmanship, practicality, and strong architectural character, this house plan is perfect for families seeking classic design with enhanced livability. Explore more high-quality home plans and start customizing your dream home at MyHomeFloorPlans.com.
Your dream Craftsman Cottage begins with a plan designed to inspire, comfort, and grow with your family.
19-2086 HOUSE PLAN -Craftsman Cottage Home Plan – 3-Bed, 2.5-Bath, 2,150 SF
- BOTH a PDF and CAD file (sent to the email provided/a copy of the downloadable files will be in your account here)
- PDF – Easily printable at any local print shop
- CAD Files – Delivered in AutoCAD format. Required for structural engineering and very helpful for modifications.
- Structural Engineering – Included with every plan unless not shown in the product images. Very helpful and reduces engineering time dramatically for any state. *All plans must be approved by engineer licensed in state of build*
Disclaimer
Verify dimensions, square footage, and description against product images before purchase. Currently, most attributes were extracted with AI and have not been manually reviewed.
My Home Floor Plans, Inc. does not assume liability for any deviations in the plans. All information must be confirmed by your contractor prior to construction. Dimensions govern over scale.



