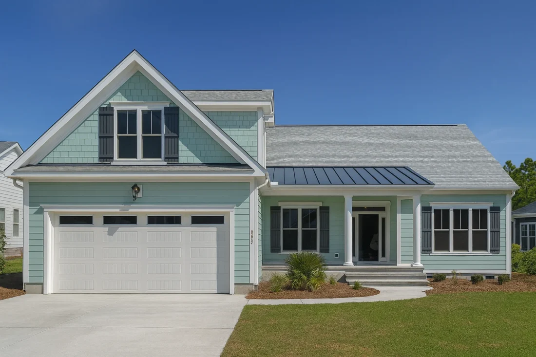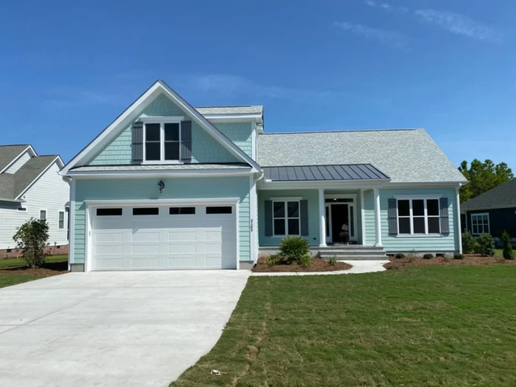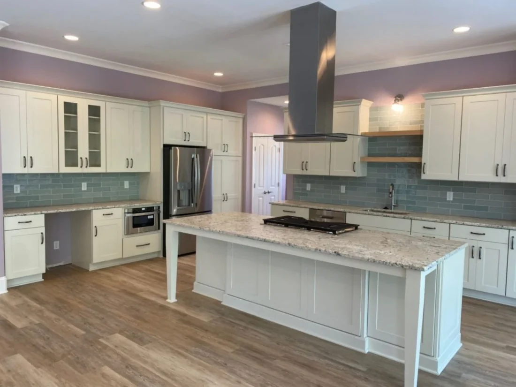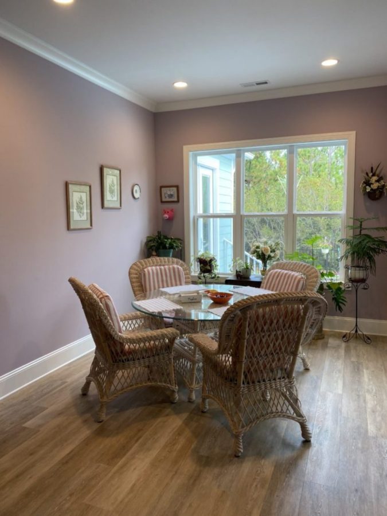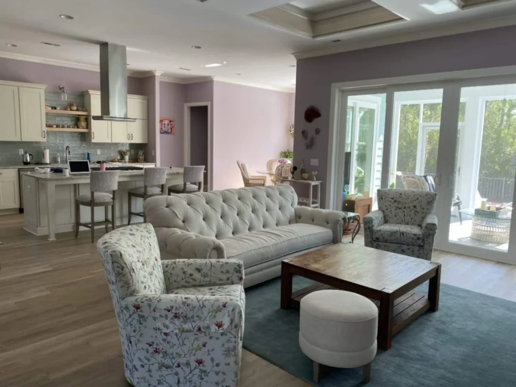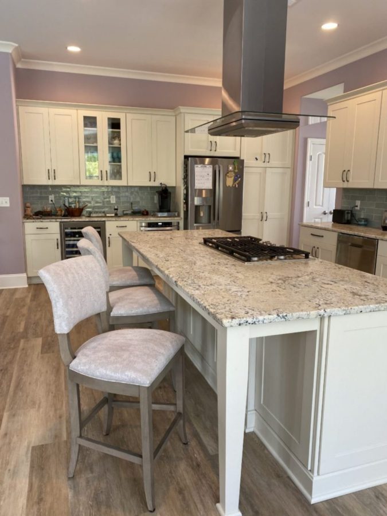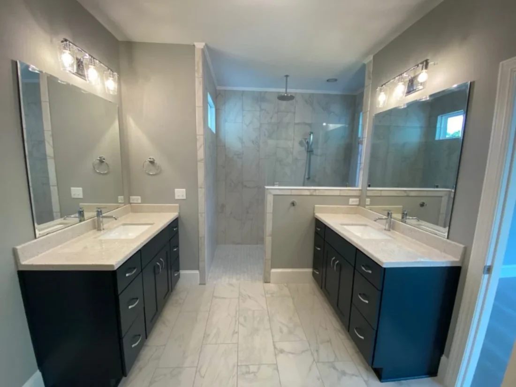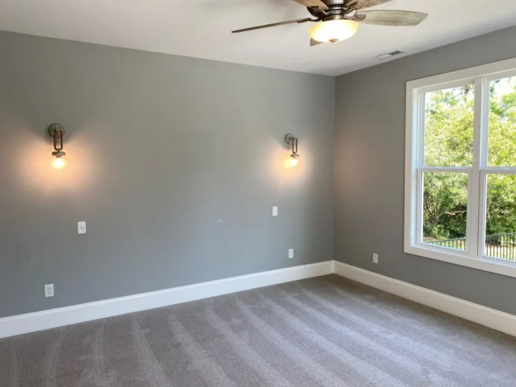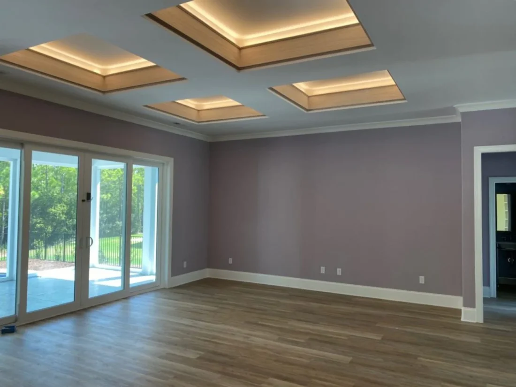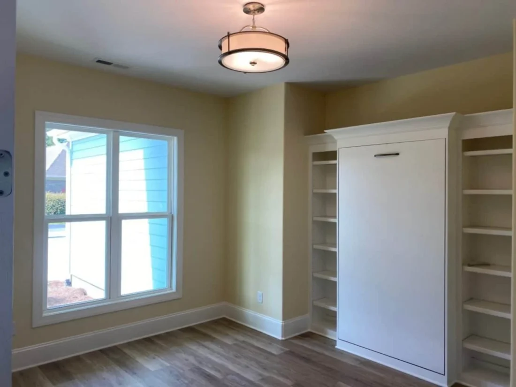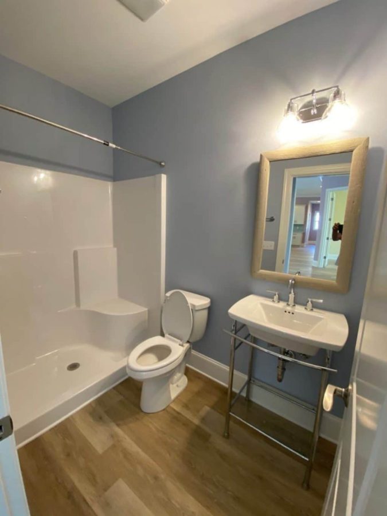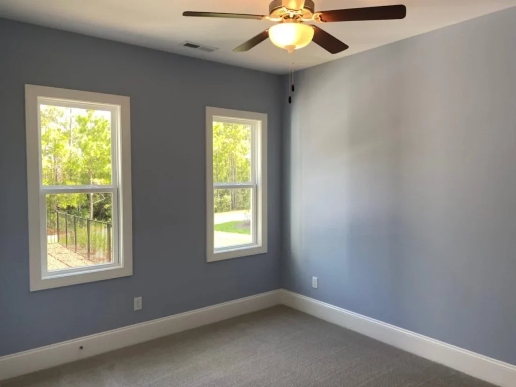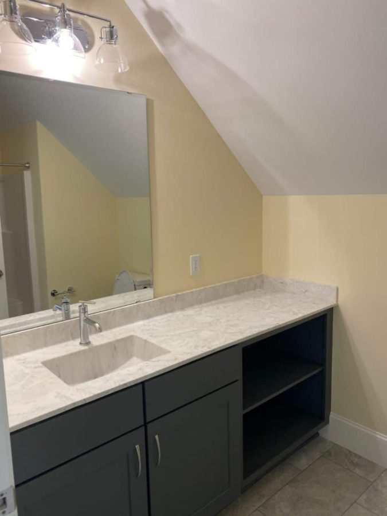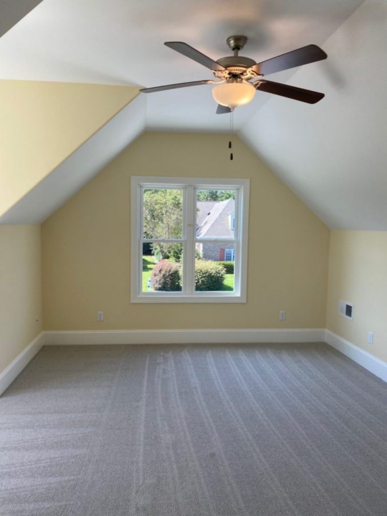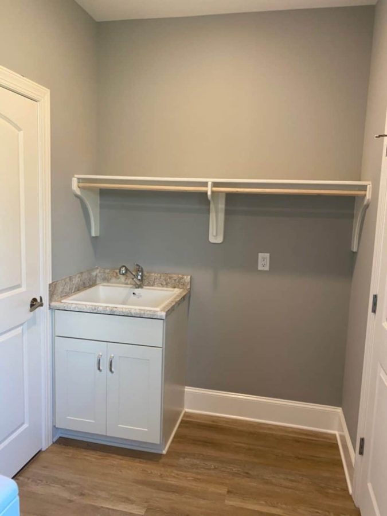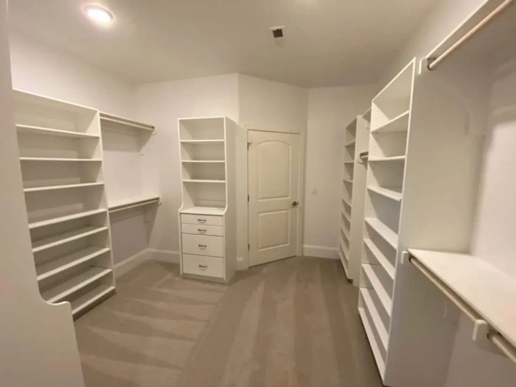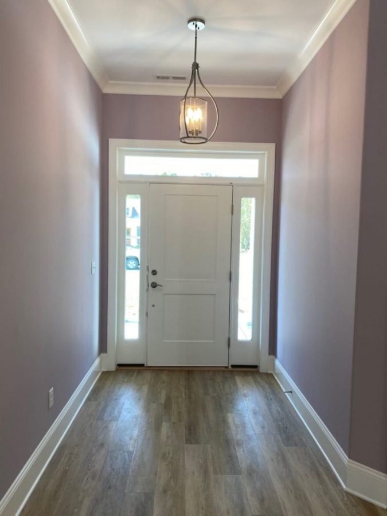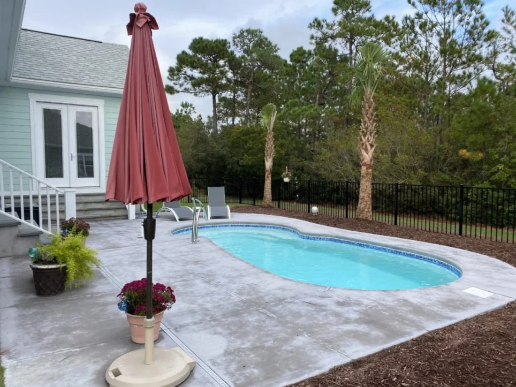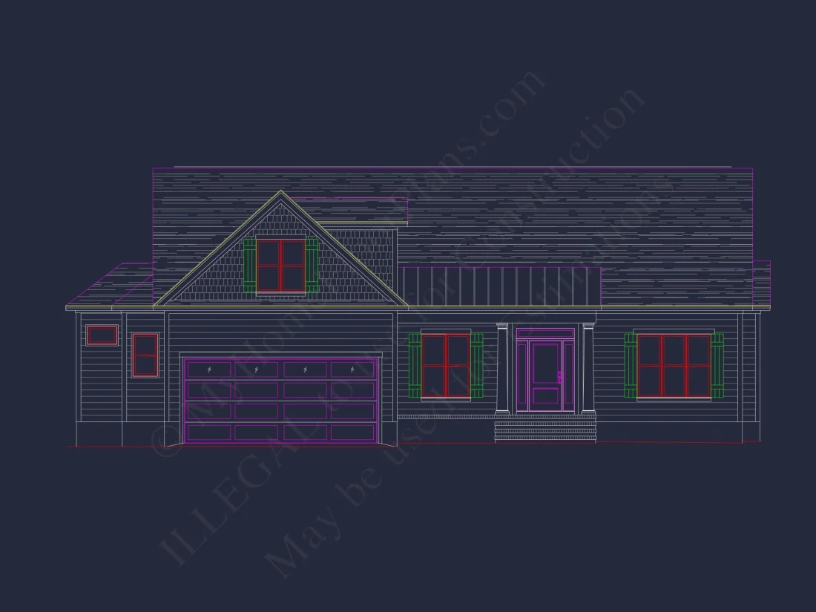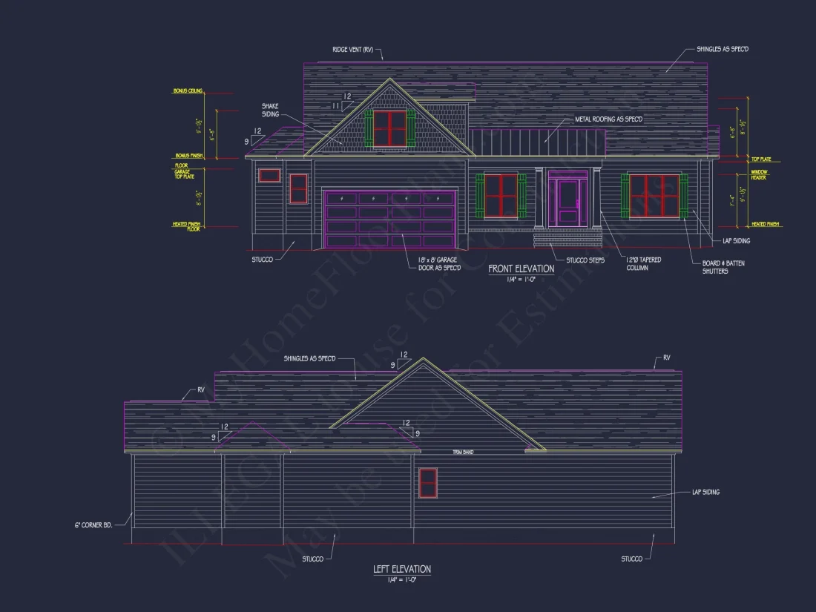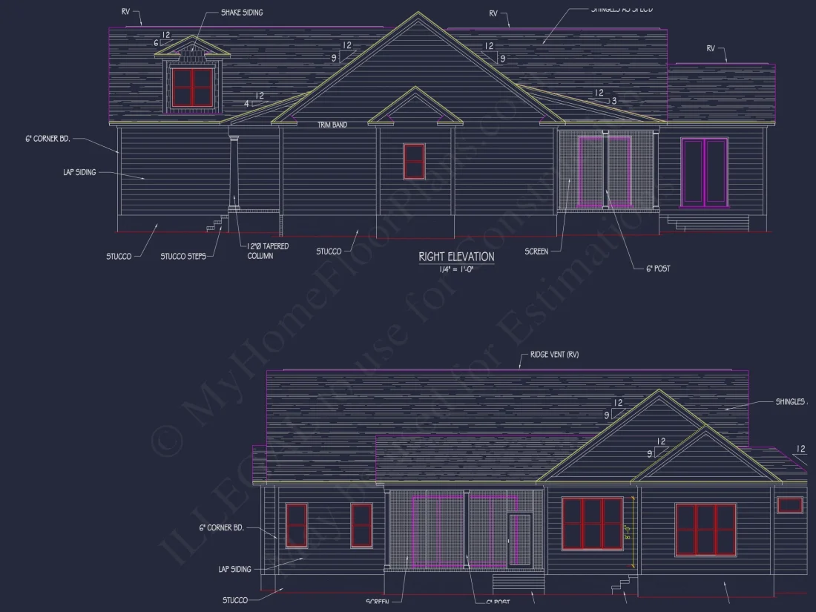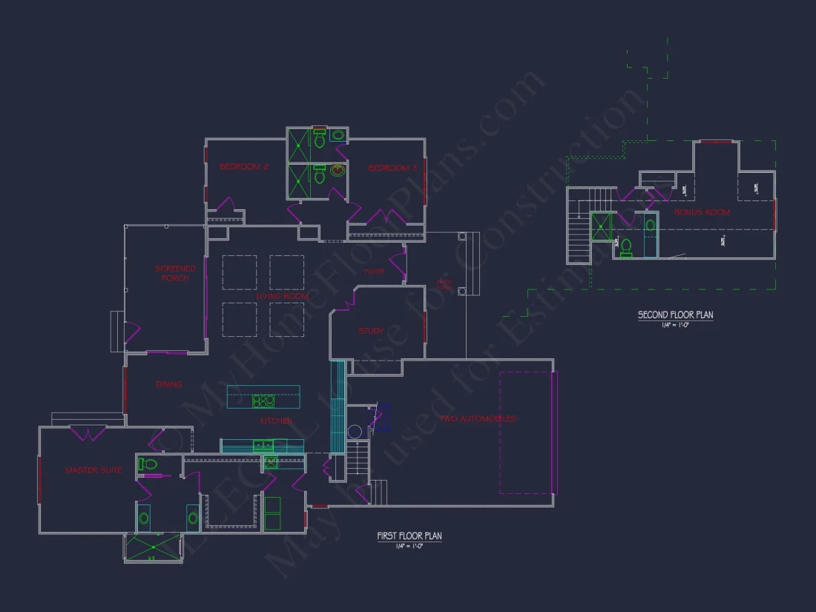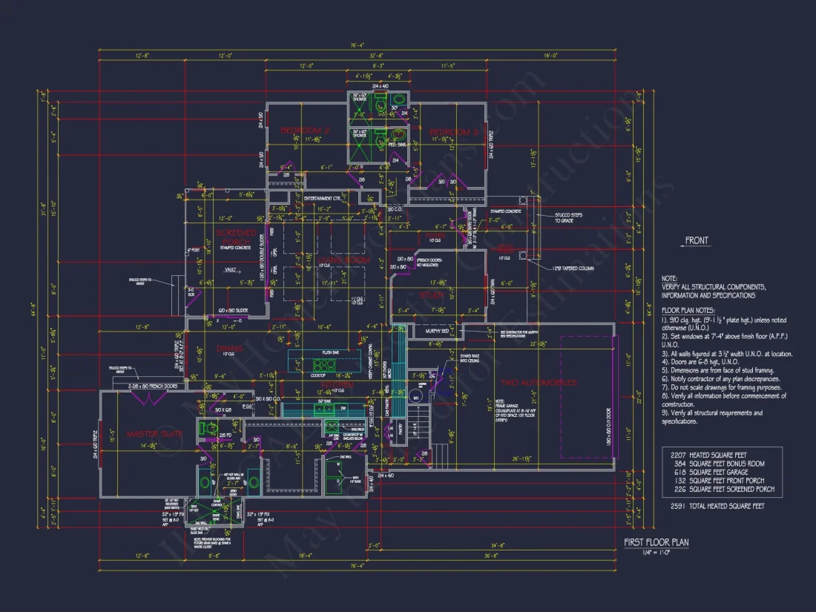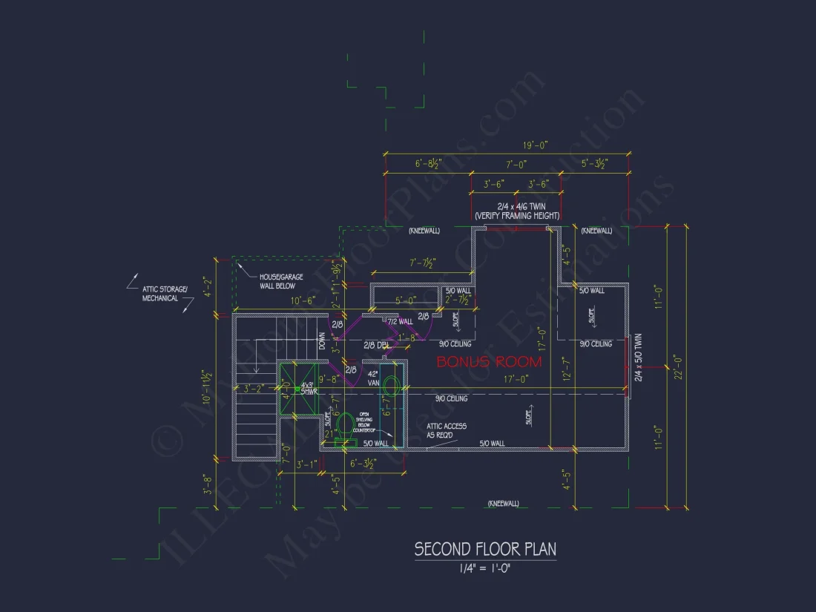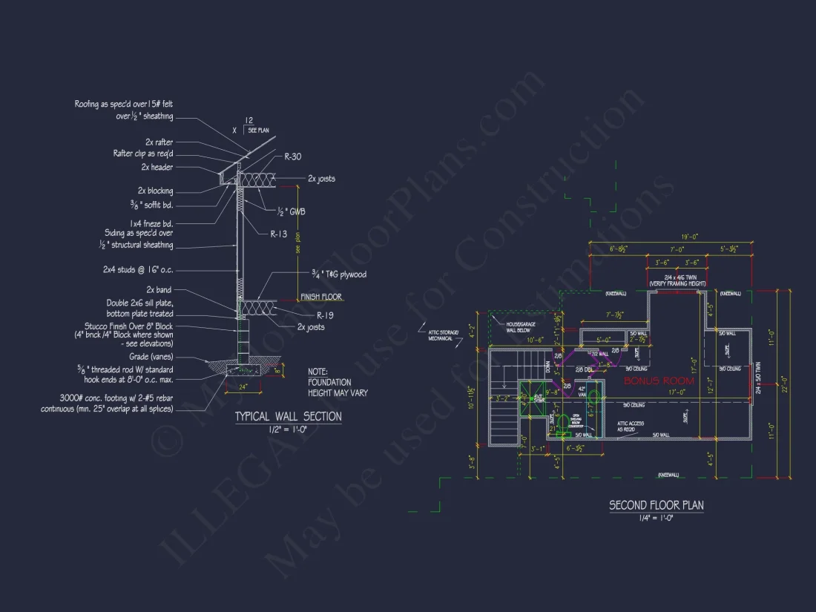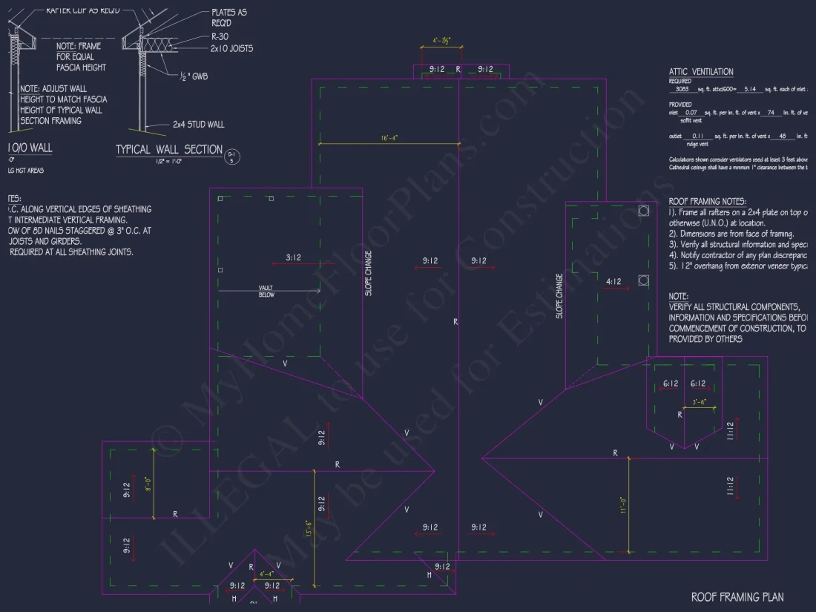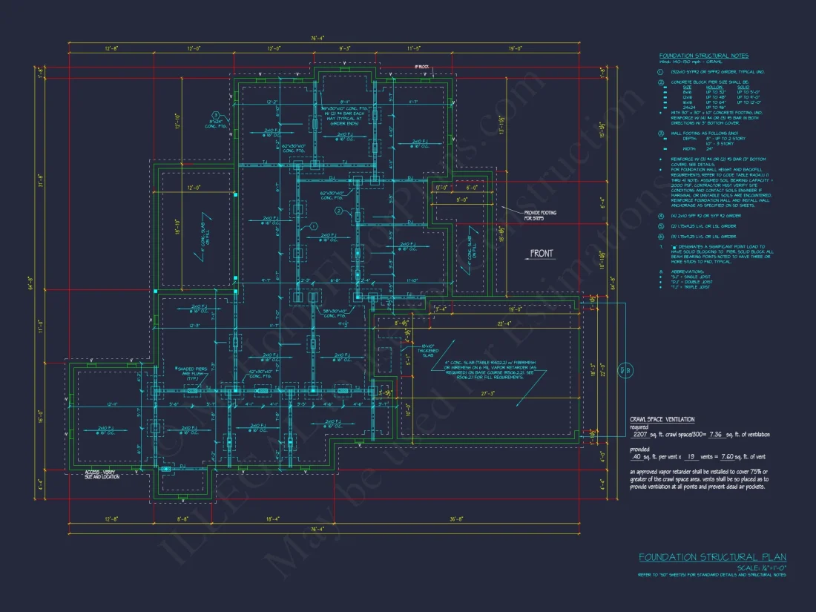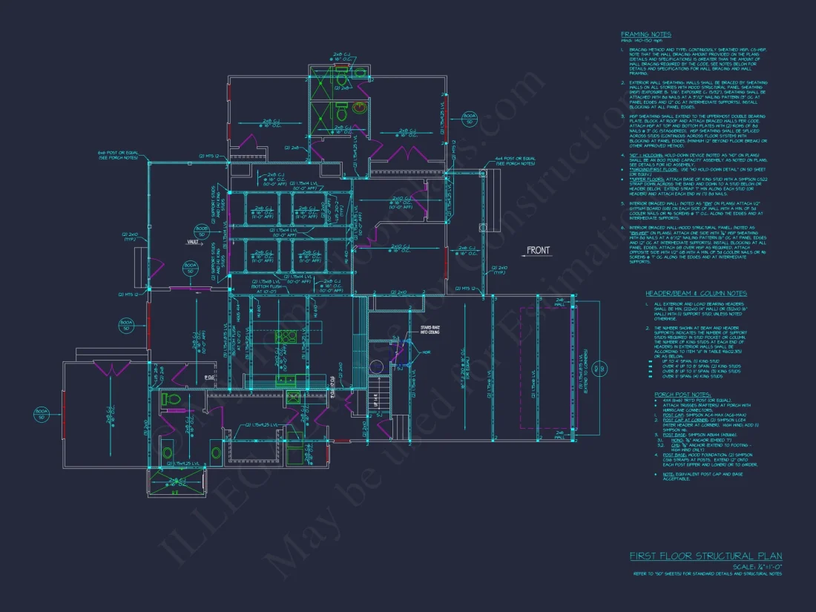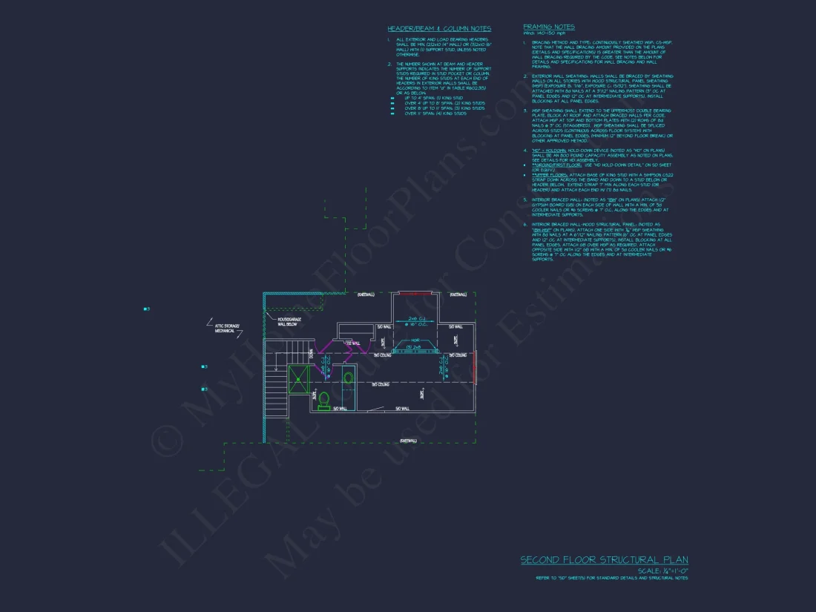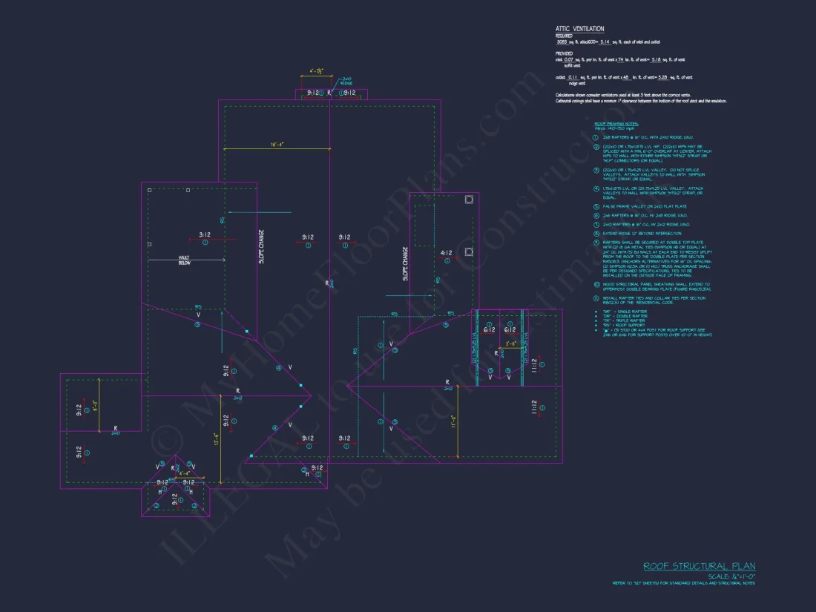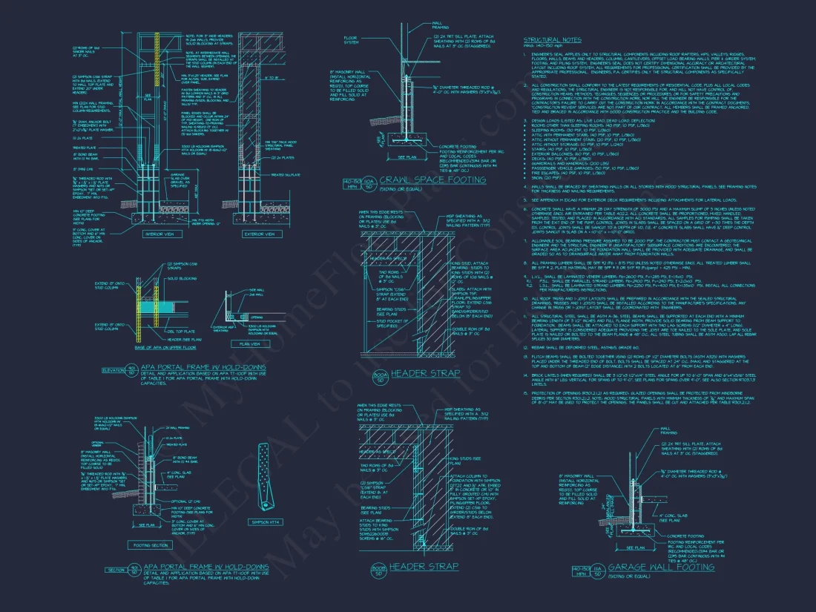19-2168 HOUSE PLAN – Coastal Home Plan – 3-Bed, 2-Bath, 2,591 SF
Coastal, Shingle Style, Modern Traditional, Transitional Suburban house plan with horizontal lap and shingle siding exterior • 3 bed • 2 bath • 2,591 SF. Open layout, vaulted great room, screened porch. Includes CAD+PDF + unlimited build license.
Original price was: $1,976.45.$1,254.99Current price is: $1,254.99.
999 in stock
* Please verify all details with the actual plan, as the plan takes precedence over the information shown below.
| Width | 64'-8" |
|---|---|
| Depth | 76'-4" |
| Htd SF | |
| Unhtd SF | |
| Bedrooms | |
| Bathrooms | |
| # of Floors | |
| # Garage Bays | |
| Architectural Styles | |
| Indoor Features | Foyer, Great Room, Living Room, Office/Study, Bonus Room, Attic |
| Outdoor Features | |
| Bed and Bath Features | Bedrooms on First Floor, Owner's Suite on First Floor, Walk-in Closet |
| Kitchen Features | |
| Garage Features | |
| Condition | New |
| Ceiling Features | |
| Structure Type | |
| Exterior Material |
Karen Scott – August 22, 2024
Country farmhouse plan bundle included structural drawings in the base price.
9 FT+ Ceilings | Affordable | Attics | Beach | Bedrooms on First and Second Floors | Bonus Rooms | Builder Favorites | Coastal | Covered Front Porch | Craftsman | Foyer | Front Entry | Great Room | Kitchen Island | Large House Plans | Living Room | Medium | Office/Study Designs | Owner’s Suite on the First Floor | Screened Porches | Traditional | Walk-in Closet
Coastal Shingle Style Home Plan with Light Blue Siding and Metal Roof Accents
This beautifully designed Coastal Shingle Style home blends timeless seaside architecture with the comforts of modern living. Featuring 3 bedrooms, 2 bathrooms, and approximately 2,591 square feet of heated interior space, this home is ideal for families, retirees, or anyone dreaming of a breezy coastal retreat. The exterior pairs horizontal lap siding with classic shingle siding in soft coastal hues, while a metal roof accent adds durability and architectural interest—hallmarks of East Coast shingle-style design.
Inviting Curb Appeal
The façade showcases a harmonious blend of materials including horizontal siding, shingle siding accents, and crisp white trim framing the windows and entry. A charming covered front porch welcomes guests with traditional square columns and a clean, symmetrical layout. Above the garage, a prominent front-facing gable clad in shingles adds texture and visual balance. Large, well-proportioned windows enhance natural light and create an inviting atmosphere both inside and out.
The soft pastel exterior—paired with subtle architectural details like shutters, gable returns, and the metal porch roof—creates a signature coastal aesthetic reminiscent of homes found in the Carolinas, Cape Cod, and Nantucket.
Open Living Spaces Designed for Coastal Comfort
Inside, the home emphasizes airy, flowing spaces and plenty of natural light. The open-concept layout brings together the living room, dining room, and kitchen in one cohesive environment ideal for everyday living and entertaining. The great room features a vaulted ceiling that enhances vertical space, bringing a sense of openness often associated with coastal cottage design. Exposed beams or shiplap accents may be added to reinforce the nautical character.
The gourmet kitchen includes a large center island, walk-in pantry, and generous cabinetry. Ample windows over the sink and adjacent dining space invite serene views of the yard—perfect for bright mornings and relaxed evenings.
Bedrooms Crafted for Relaxation
This floor plan includes three well-sized bedrooms tailored for privacy and comfort. The Owner’s Suite is located on the main level and features a spacious walk-in closet, a beautifully appointed private bathroom, and direct access to the back porch. Its placement away from the secondary bedrooms ensures quiet retreats for homeowners.
The two additional bedrooms share a full bath, making them ideal for children, guests, or multigenerational living. Each bedroom is designed to maximize natural light and functional layout possibilities.
Bonus Room & Flexible Options
A versatile upstairs bonus room provides extra living space, suitable for a guest suite, media room, hobby studio, or home office. With coastal homes increasingly serving as remote-work escapes, this flexible space supports modern living needs.
Garage & Storage Solutions
The attached 2-car garage offers easy front access and generous storage opportunities. Inside the home, the mudroom includes built-in storage, a bench, and room for seasonal items. Additional closets and attic areas reinforce the home’s focus on functional, real-life usability.
Outdoor Living Designed for the Coast
Outdoor living is central to this plan. The covered front porch promotes relaxation and friendly neighborhood interaction, while the screened back porch provides a bug-free refuge perfect for lounging, dining, or enjoying evening breezes. Whether the home is placed in a coastal town or a suburban neighborhood, these features elevate everyday living.
Exterior Materials & Coastal Durability
The combination of horizontal lap siding and shingle siding provides a rich visual texture while maintaining weather resistance appropriate for coastal climates. Metal roof accents add longevity and an attractive contrast against the light blue façade. Together, these materials create a timeless yet fresh appearance that suits a variety of landscapes.
Plan Package Inclusions
- Full CAD and PDF construction files
- Unlimited Build License (build as many times as desired)
- Structural engineering included
- Your choice of slab, crawlspace, or basement foundation
- Preview set available prior to full purchase
Architectural Influence
The design draws inspiration from classic coastal cottages and shingle-style residences, blending durability with understated elegance. Many elements—such as the porch overhangs, symmetrical lines, and shingle gable—reflect traditional New England and Low Country designs. For architectural context and design ideas, explore similar seaside homes featured on ArchDaily.
Perfect for Coastal or Suburban Settings
This home adapts beautifully to waterfront lots, golf communities, suburban neighborhoods, or vacation properties. Its timeless architecture ensures lasting curb appeal, while its thoughtful layout supports a relaxed coastal lifestyle.
Explore Related Collections
Start Building Your Dream Home
With complete construction drawings, engineering support, and an unlimited build license, this Coastal Shingle Style home plan offers exceptional value. Whether you’re building along the coast or in a peaceful suburban community, this design delivers comfort, style, and long-term durability.
For modifications or custom plan work, email support@myhomefloorplans.com or contact us today.
19-2168 HOUSE PLAN – Coastal Home Plan – 3-Bed, 2-Bath, 2,591 SF
- BOTH a PDF and CAD file (sent to the email provided/a copy of the downloadable files will be in your account here)
- PDF – Easily printable at any local print shop
- CAD Files – Delivered in AutoCAD format. Required for structural engineering and very helpful for modifications.
- Structural Engineering – Included with every plan unless not shown in the product images. Very helpful and reduces engineering time dramatically for any state. *All plans must be approved by engineer licensed in state of build*
Disclaimer
Verify dimensions, square footage, and description against product images before purchase. Currently, most attributes were extracted with AI and have not been manually reviewed.
My Home Floor Plans, Inc. does not assume liability for any deviations in the plans. All information must be confirmed by your contractor prior to construction. Dimensions govern over scale.



