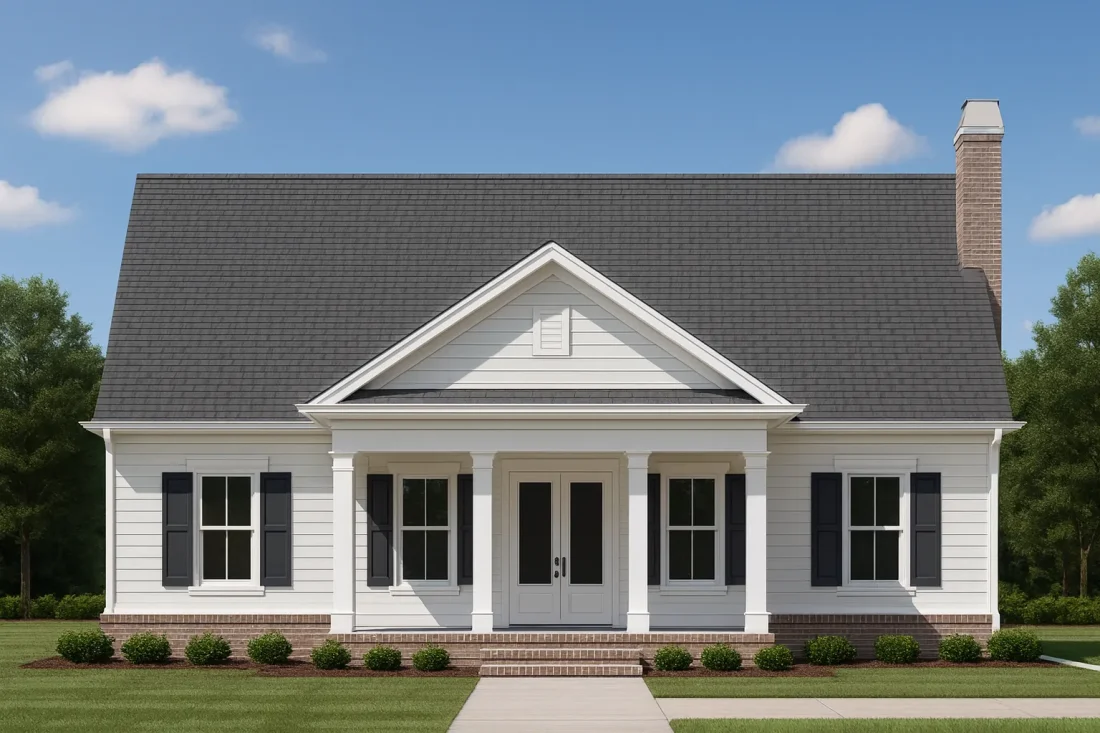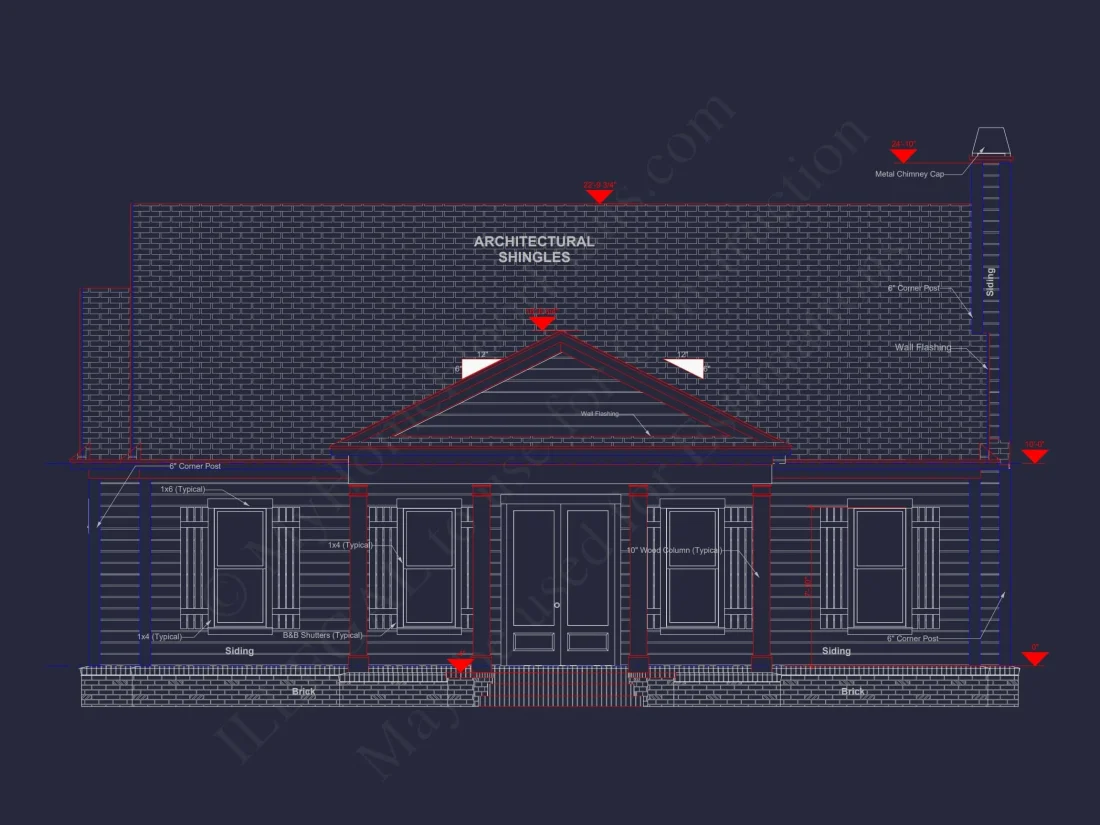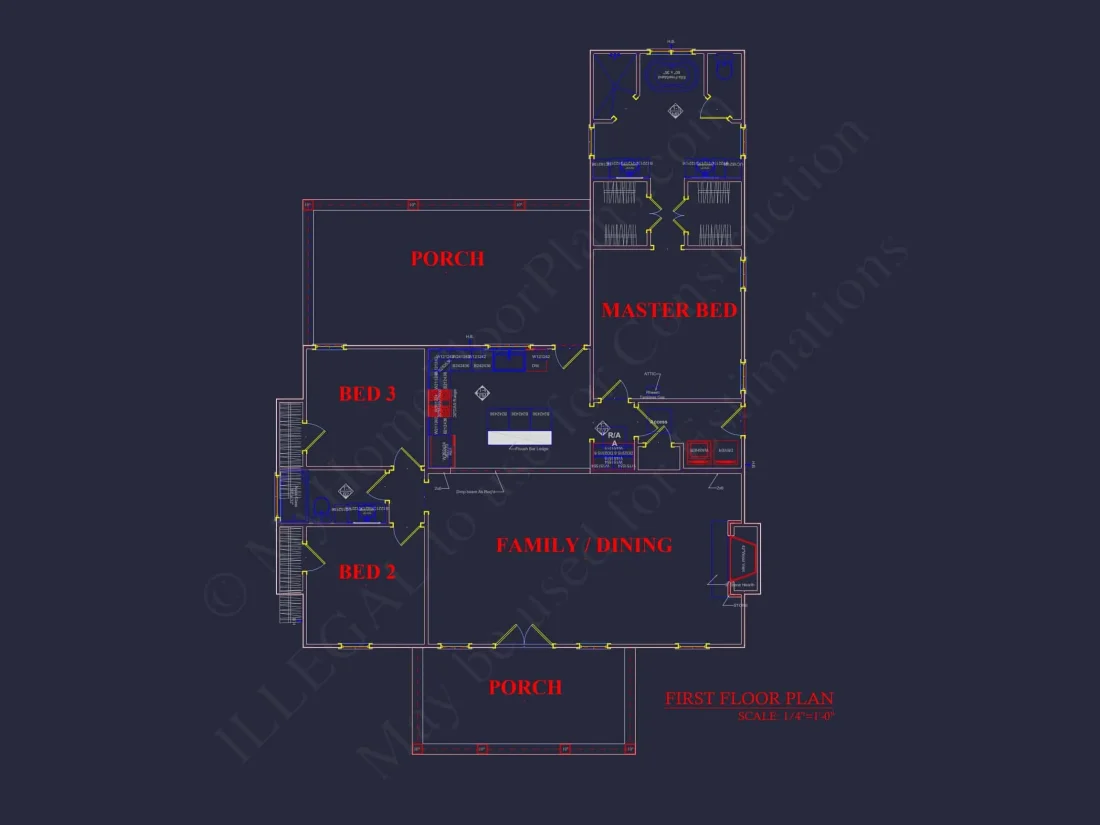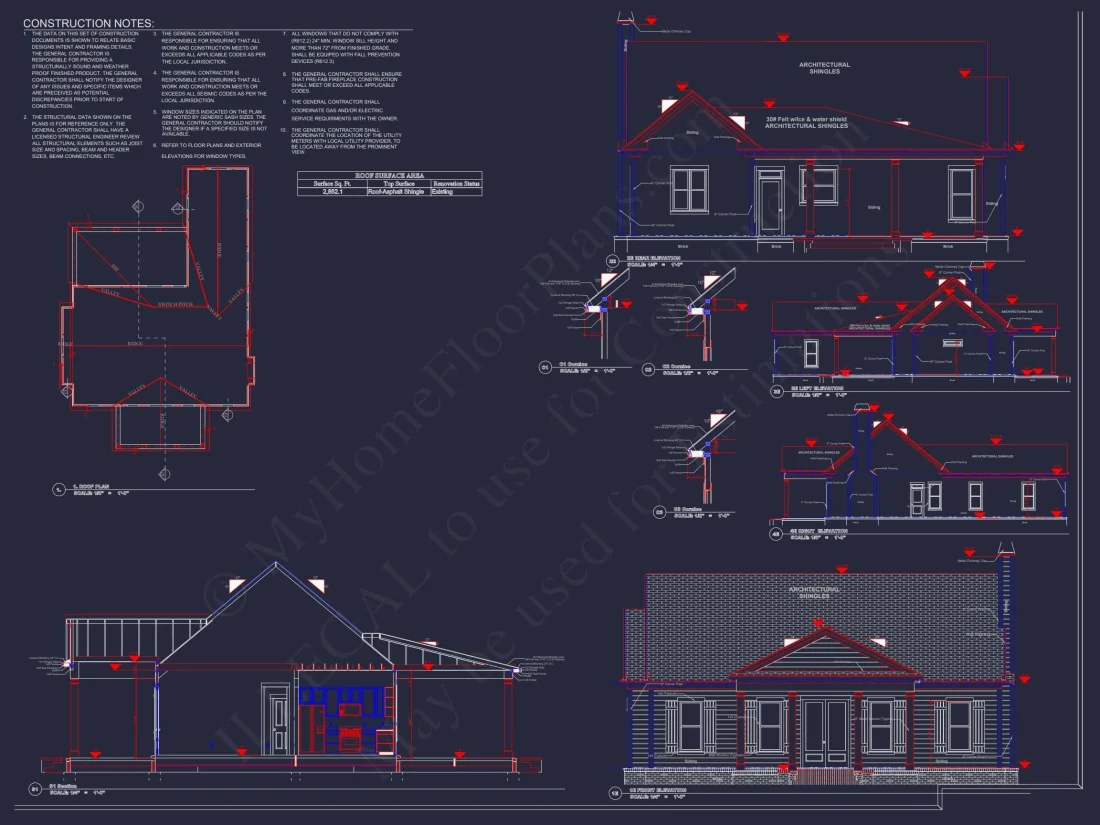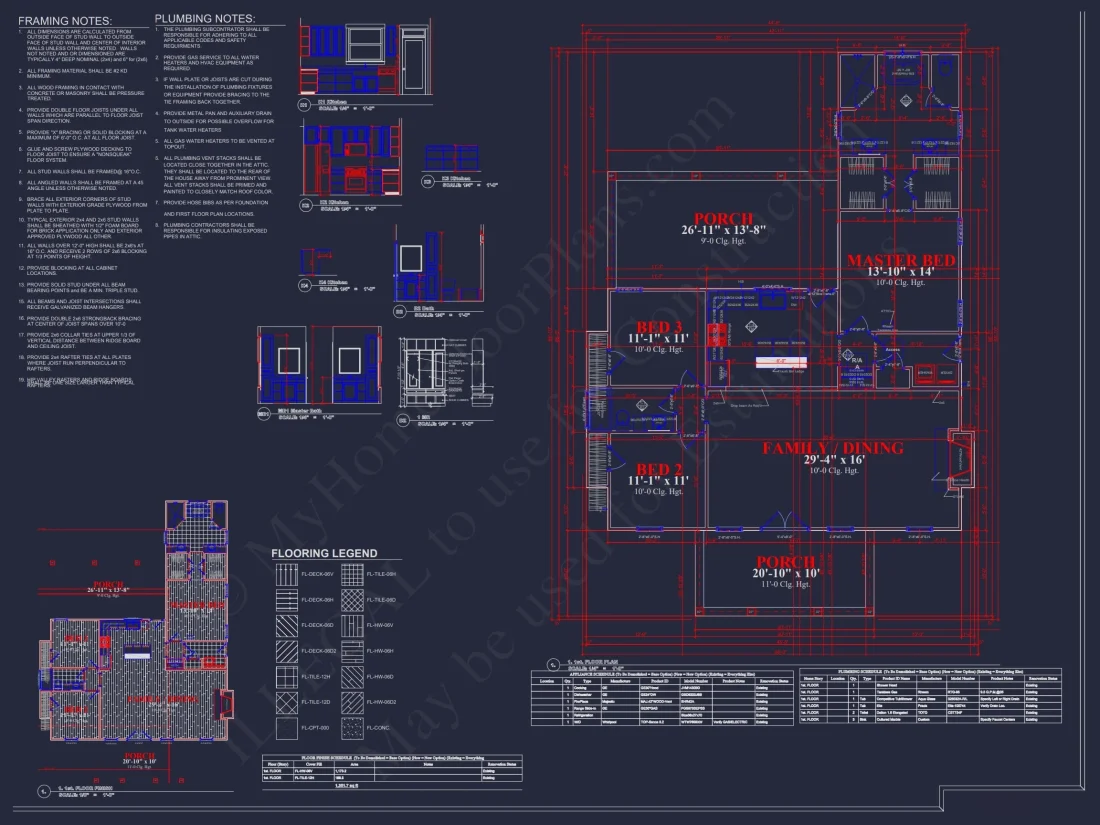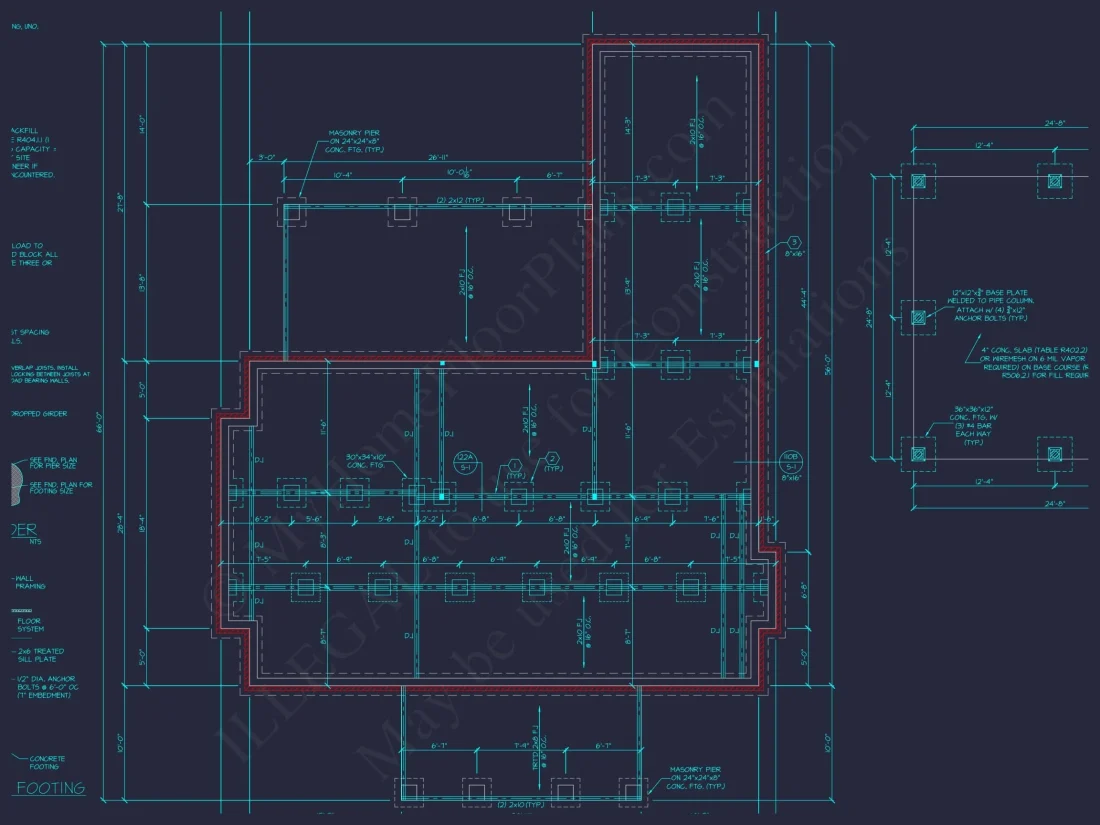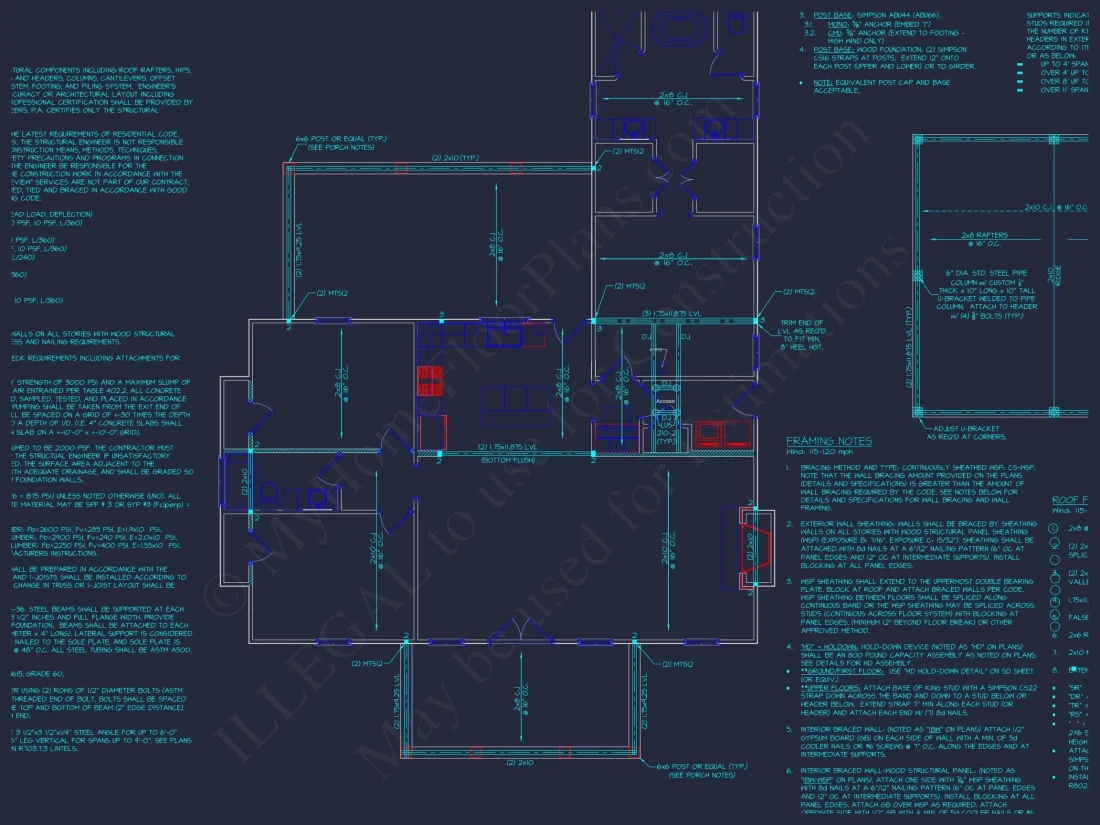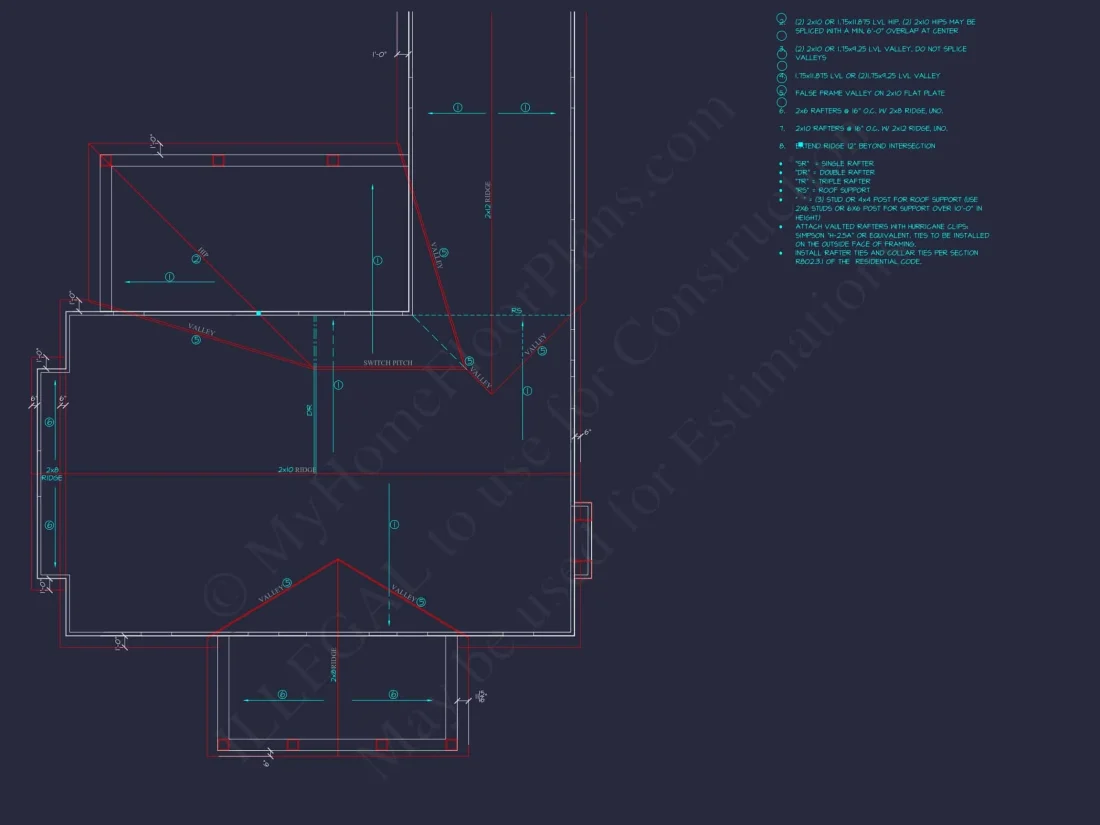19-2257 HOUSE PLAN – Traditional House Plan – 3-Bed, 2-Bath, 1,450 SF
Traditional, Classical Southern, Colonial, Cape Cod Influenced house plan with siding and brick exterior • 3 bed • 2 bath • 1,450 SF. Symmetrical façade, covered front porch, efficient single-level layout. Includes CAD+PDF + unlimited build license.
Original price was: $2,476.45.$1,454.99Current price is: $1,454.99.
999 in stock
* Please verify all details with the actual plan, as the plan takes precedence over the information shown below.
| Width | 46'-3" |
|---|---|
| Depth | 66'-10" |
| Htd SF | |
| Bedrooms | |
| Bathrooms | |
| # of Floors | |
| # Garage Bays | |
| Architectural Styles | |
| Indoor Features | |
| Outdoor Features | |
| Bed and Bath Features | Bedrooms on First Floor, Owner's Suite on First Floor, Jack and Jill Bathroom, Walk-in Closet |
| Condition | New |
| Kitchen Features | |
| Ceiling Features | |
| Structure Type | |
| Exterior Material |
Mark Jimenez – September 28, 2023
Narrow-lot Craftsman blueprint had CAD included; architect loved the layers.
9 FT+ Ceilings | Affordable | Bedrooms on First and Second Floors | Builder Favorites | Covered Front Porch | Covered Patio | Covered Rear Porches | Craftsman | Eating Bar | Family Room | Fireplaces | Fireplaces | First-Floor Bedrooms | Foyer | Home Plans with Mudrooms | Jack and Jill | Kitchen Island | Large House Plans | Medium | Open Floor Plan Designs | Owner’s Suite on the First Floor | Patios | Smooth & Conventional | Southern | Traditional | Walk-in Closet | Walk-in Pantry
Traditional Southern Cottage Home Plan with Classic Colonial Charm
A timeless 3-bedroom, 2-bath single-story Traditional and Classical Southern design featuring durable lap siding, a brick foundation, and a beautifully proportioned front porch. Includes CAD + PDF blueprints with engineering and an unlimited build license.
This thoughtfully designed Traditional Southern cottage blends Colonial balance with Cape Cod influence, creating a home exterior that feels instantly familiar and welcoming. With its harmonious roofline, shuttered windows, and centered entry porch, the home delivers curb appeal suited for suburban communities, small towns, or rural homesteads.
Timeless Architecture Built for Modern Living
The architectural styling of this home rests on clean symmetry, crisp detailing, and practical proportions. Its horizontal lap siding pairs seamlessly with a brick skirt foundation, giving the elevation classic character without excess ornamentation. The front porch—supported by simple columns—serves as a natural gathering point and enhances the home’s welcoming presence.
While the exterior maintains traditional charm, the interior embraces an open, contemporary flow designed for comfort and efficiency. Every square foot is maximized to ensure the home feels larger than its modest footprint.
Interior Flow and Spacious Living
Inside, the plan offers a free-flowing layout ideal for family living or downsizing without compromise. The shared living spaces—kitchen, dining, and family room—form a connected environment suited for entertaining, daily routines, or quiet evenings at home.
- Bright Family Room: Positioned at the heart of the home with generous window placements.
- Efficient Kitchen Design: Smart cabinetry layout, ample counter workspace, and optional island configuration.
- Owner’s Suite: Includes a private bath, walk-in closet, and excellent natural lighting.
- Secondary Bedrooms: Positioned opposite the owner’s suite for privacy and quiet separation.
- Two Full Baths: Designed with functionality and easy access from all living zones.
Exterior Detailing and Authentic Materials
The exterior expression is defined by modest elegance and enduring materials. The lap siding resists weathering while maintaining a crisp aesthetic, and the brick foundation adds timeless appeal and long-term durability. A centered gable highlights the porch and enhances the home’s Colonial-Southern influence.
Dark shutters provide subtle contrast, reinforcing the home’s symmetrical composition and drawing attention to the windows. The chimney adds additional architectural interest, linking this design to historic American homes built for comfort and practicality.
Construction & Structural Details
- Foundation Options: Slab, crawlspace, or full basement—engineered for a range of building sites.
- Roof System: Medium-pitch gable roof ideal for asphalt shingles and economical framing.
- Framing: Conventional wood construction for simplicity and affordability.
- Exterior Materials: Horizontal siding with brick accents for a resilient, low-maintenance finish.
Plan Set Features & What’s Included
- CAD + PDF Files: Instant digital delivery with editable CAD source files.
- Unlimited Build License: Construct as many homes as you’d like with no renewal fees.
- Full Engineering: Professionally engineered for structural integrity and code compliance.
- Complimentary Foundation Adjustments: Tailored for site conditions and regional specifications.
- Fast Delivery: Plans are emailed within 1–2 business days.
Who This Home Is Perfect For
This Traditional & Classical Southern home is ideal for families, retirees, and first-time homeowners seeking a refined yet approachable design. Its single-story footprint makes it accessible and easy to maintain. Meanwhile, the historical charm of Colonial and Cape Cod styling gives the home lasting aesthetic value.
With a compact but highly functional floor plan, it fits comfortably on narrow lots, suburban parcels, or scenic countryside properties. The inviting porch encourages neighborly interactions, front-yard living, and classic small-town appeal.
Customization Options
Homeowners can easily personalize this plan to match their lifestyle. Whether you want to extend the rear living area, convert attic space for additional storage, or add a garage apartment ADU, our modification team is ready to help. Custom changes are fast, efficient, and affordable.
Frequently Asked Questions
Is this design easy to build? Yes—the simple roof shape and streamlined footprint make it cost-effective for builders.
Can the plan be modified for local codes? Absolutely. Engineering is included, and adjustments can be made as needed.
Does the plan include electrical and plumbing layouts? Yes—full construction documents are included.
Can I see a preview before ordering? Yes, you may request sample sheets to ensure the design fits your needs.
Start Building Your Southern Cottage Today
Order this Traditional Southern home plan and bring the charm of Colonial-Cape Cod architecture to your homesite. With the included engineering, CAD files, and unlimited build license, you can build confidently and customize freely.
Explore more timeless home designs at MyHomeFloorPlans.com and begin your journey toward building a classic, enduring home.
19-2257 HOUSE PLAN – Traditional House Plan – 3-Bed, 2-Bath, 1,450 SF
- BOTH a PDF and CAD file (sent to the email provided/a copy of the downloadable files will be in your account here)
- PDF – Easily printable at any local print shop
- CAD Files – Delivered in AutoCAD format. Required for structural engineering and very helpful for modifications.
- Structural Engineering – Included with every plan unless not shown in the product images. Very helpful and reduces engineering time dramatically for any state. *All plans must be approved by engineer licensed in state of build*
Disclaimer
Verify dimensions, square footage, and description against product images before purchase. Currently, most attributes were extracted with AI and have not been manually reviewed.
My Home Floor Plans, Inc. does not assume liability for any deviations in the plans. All information must be confirmed by your contractor prior to construction. Dimensions govern over scale.



