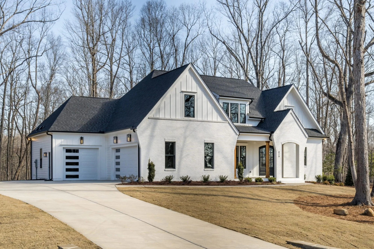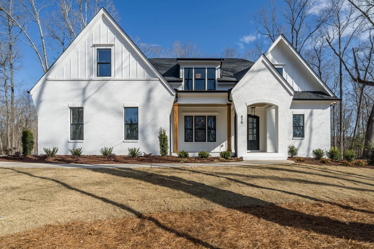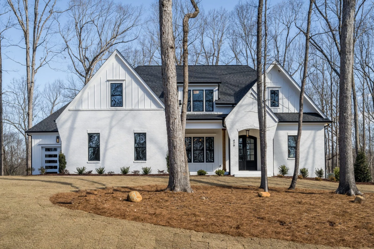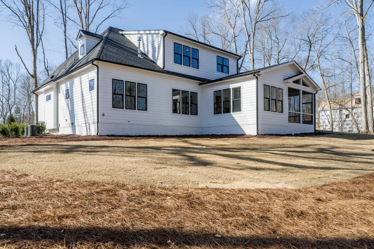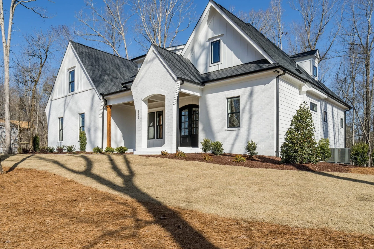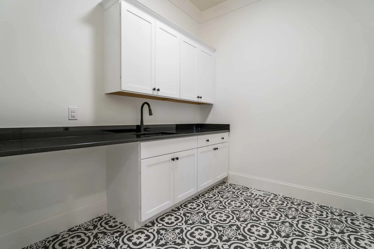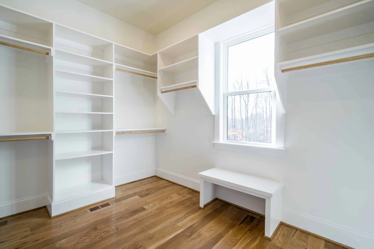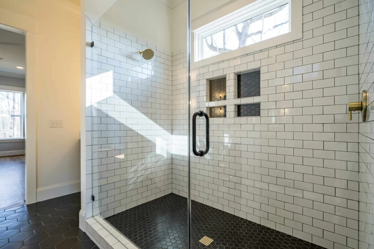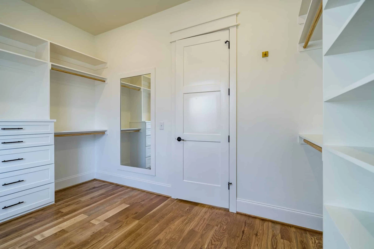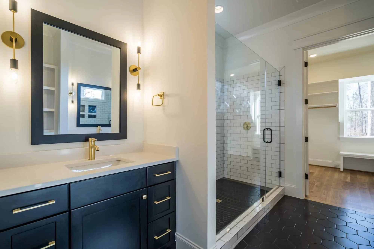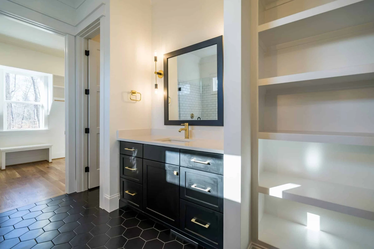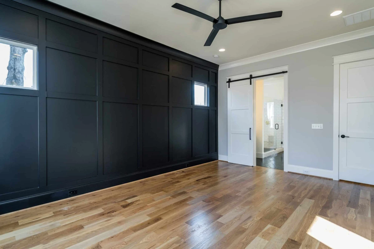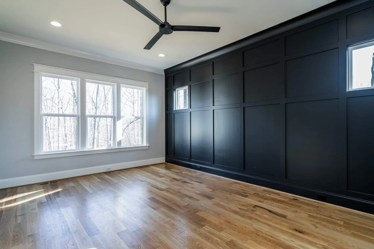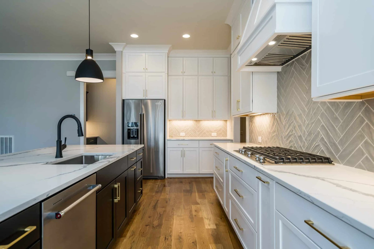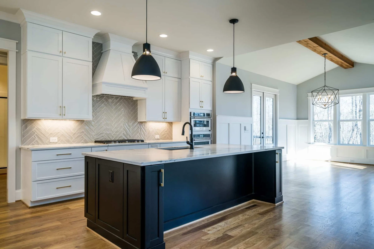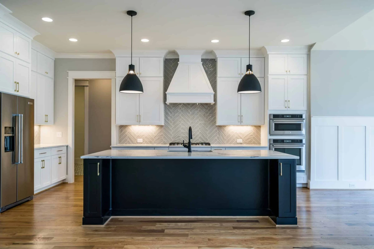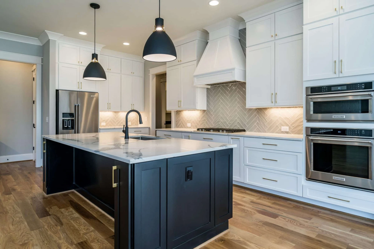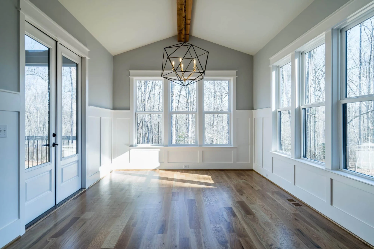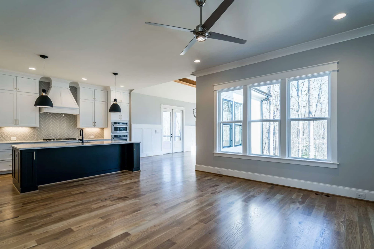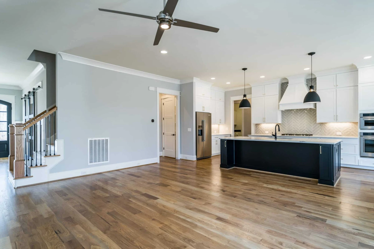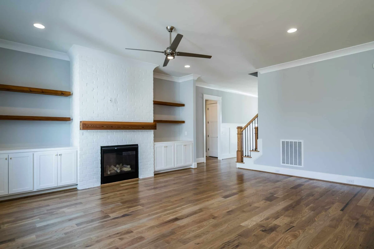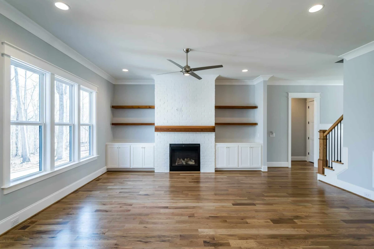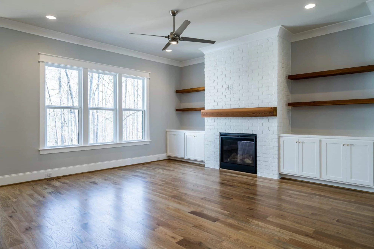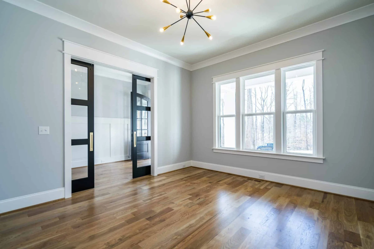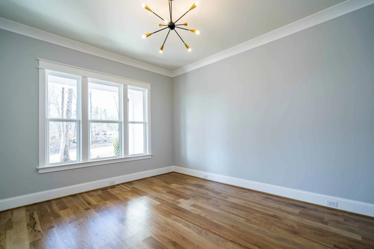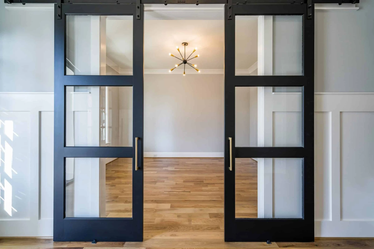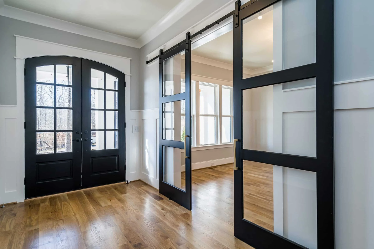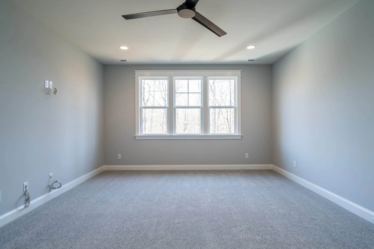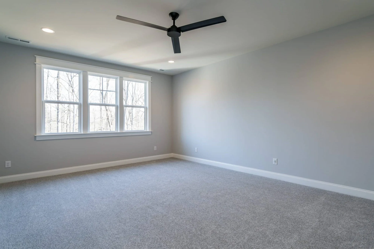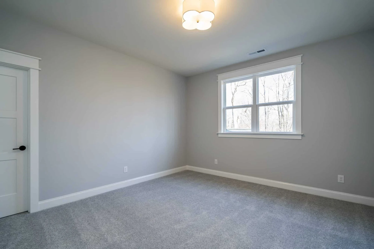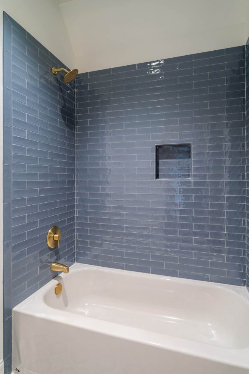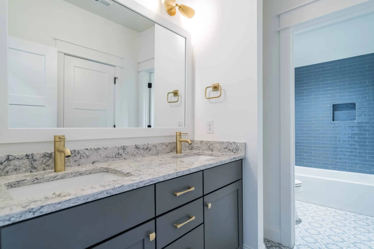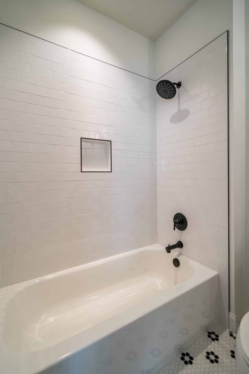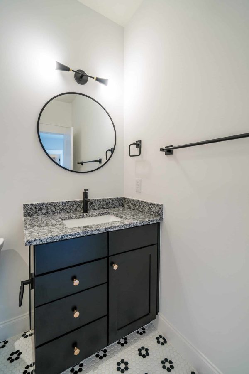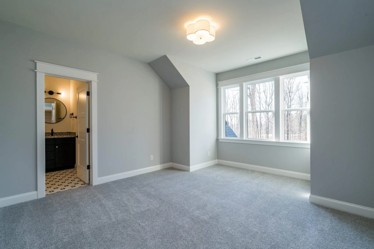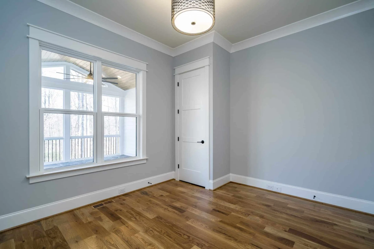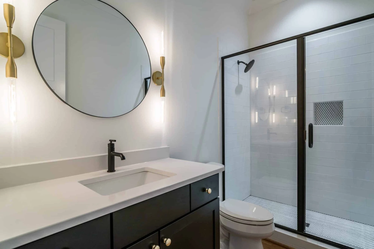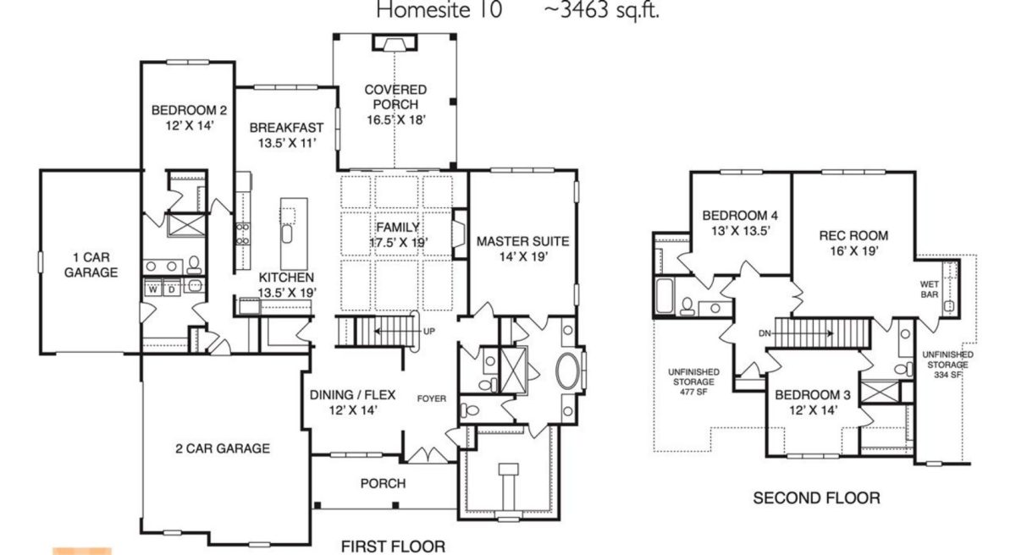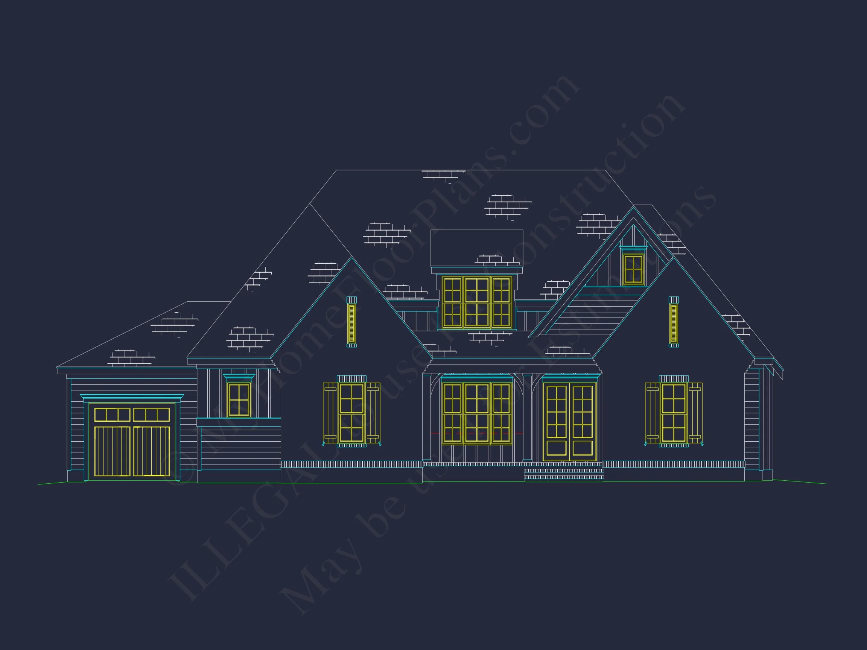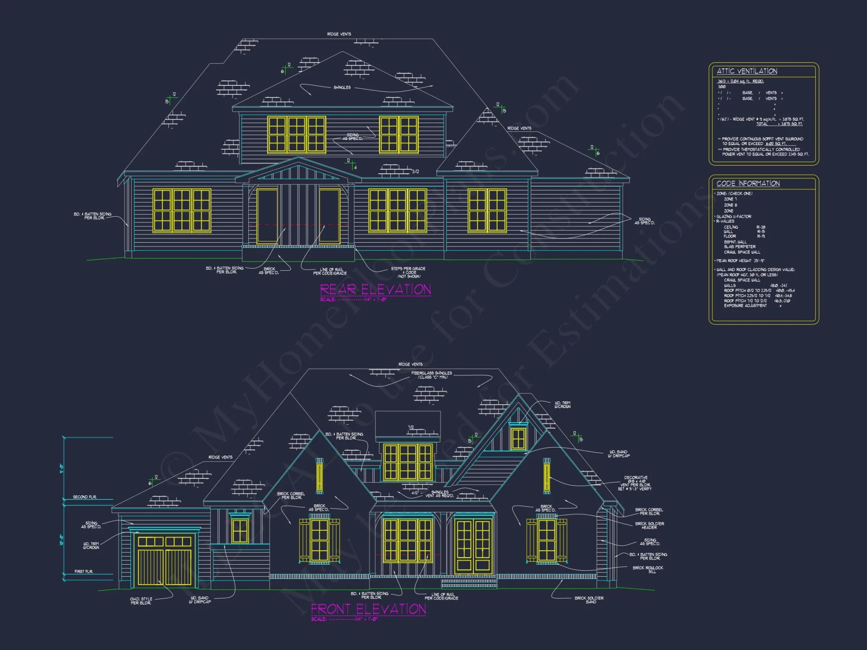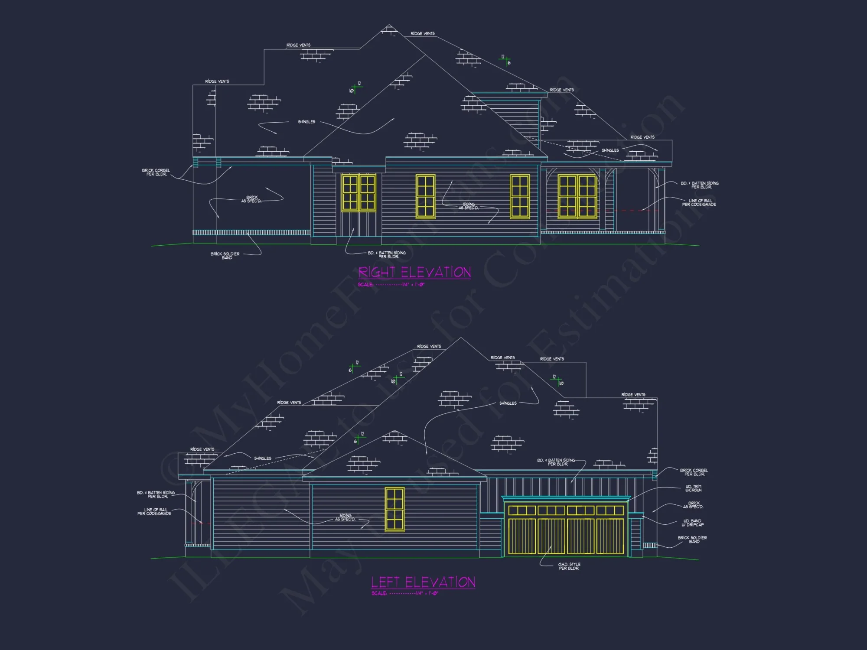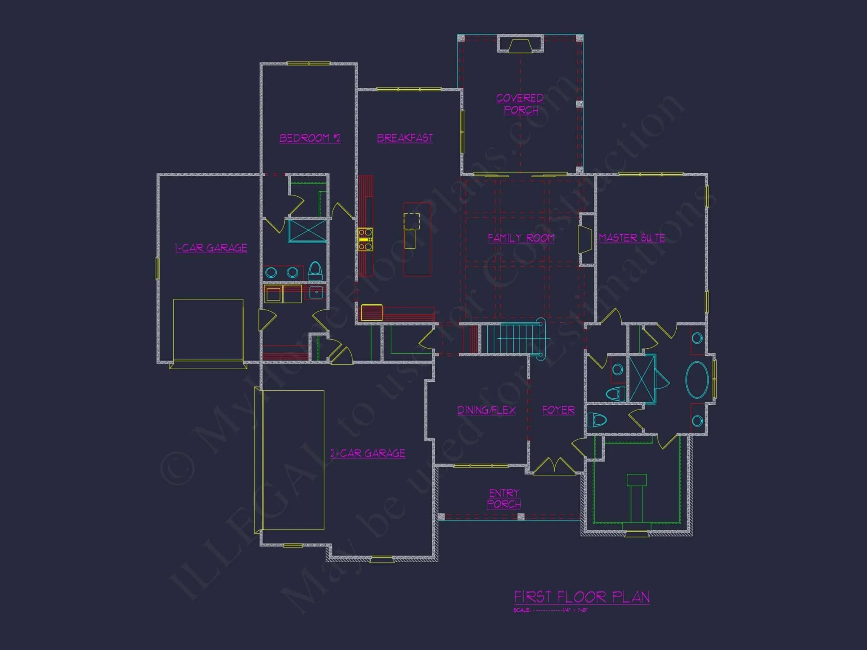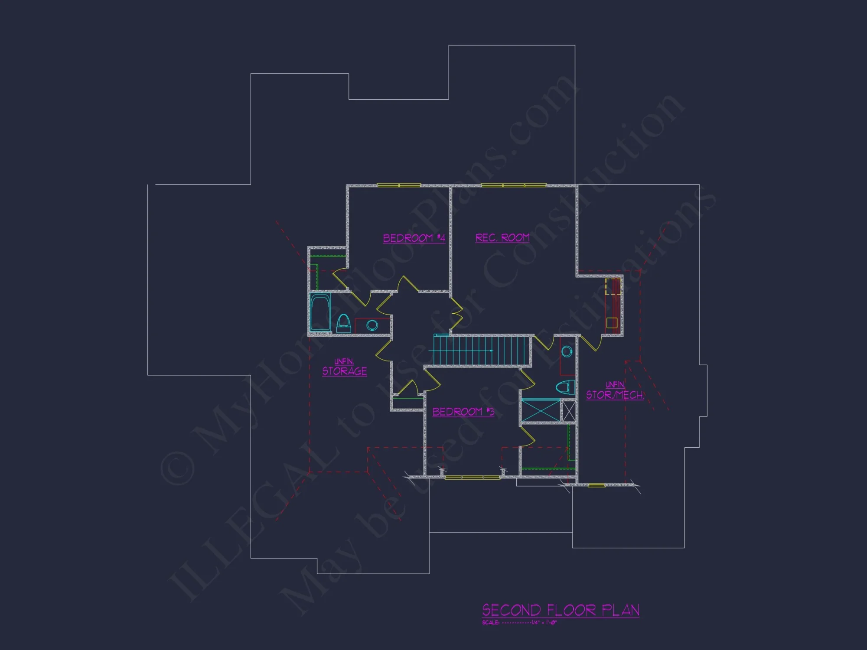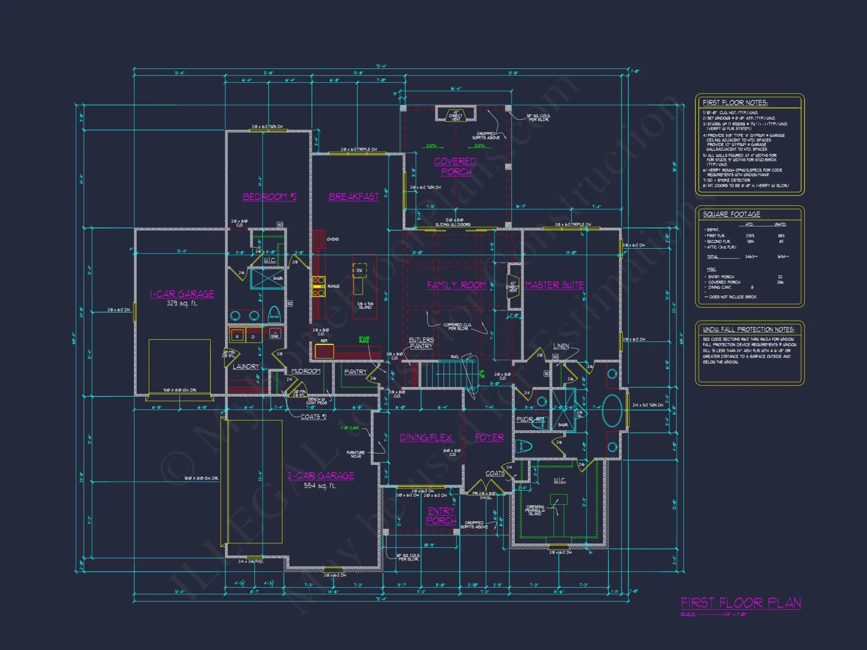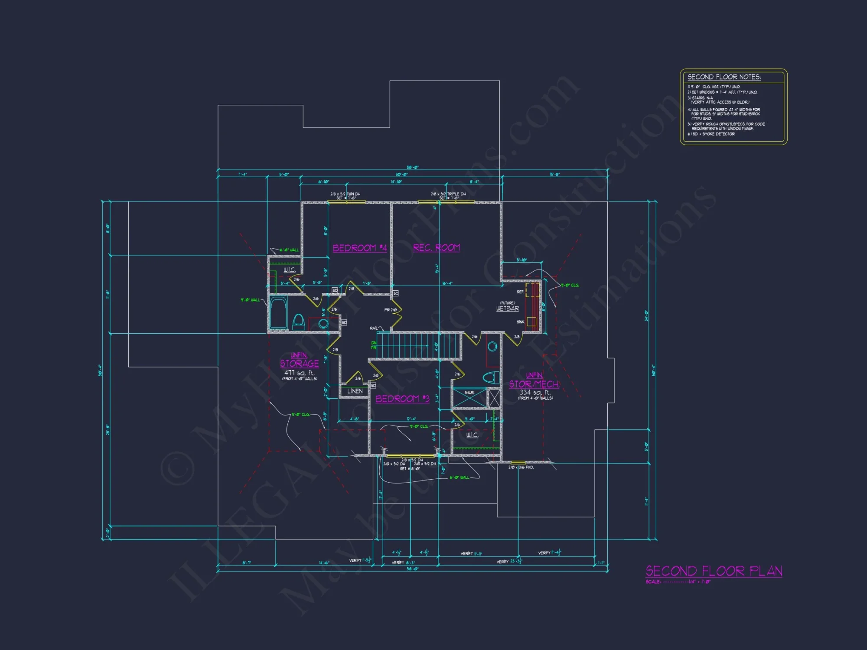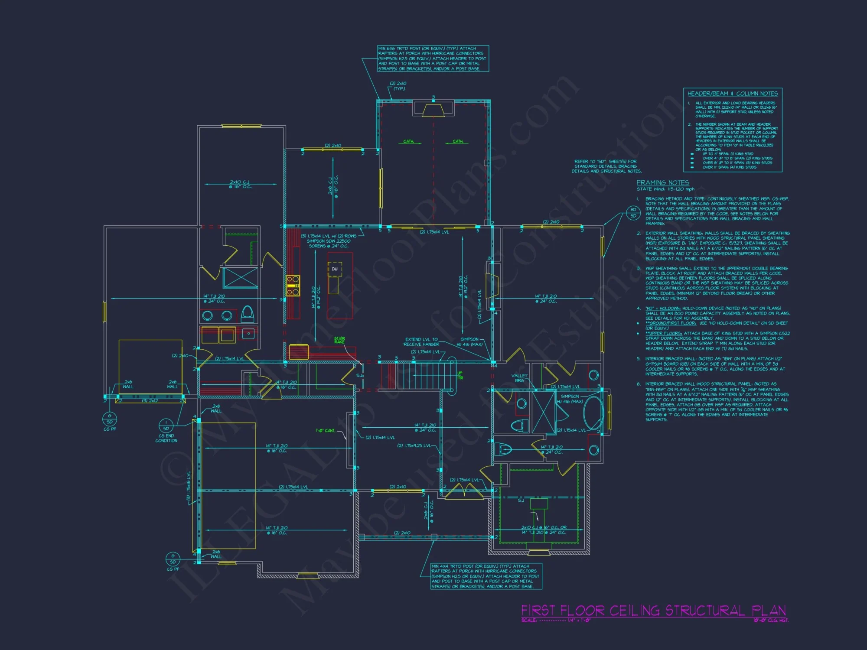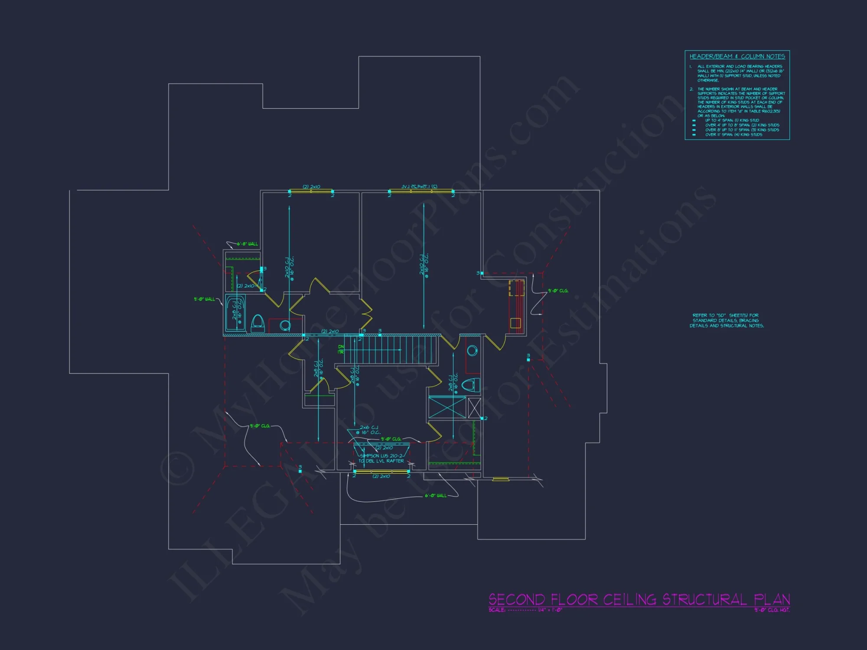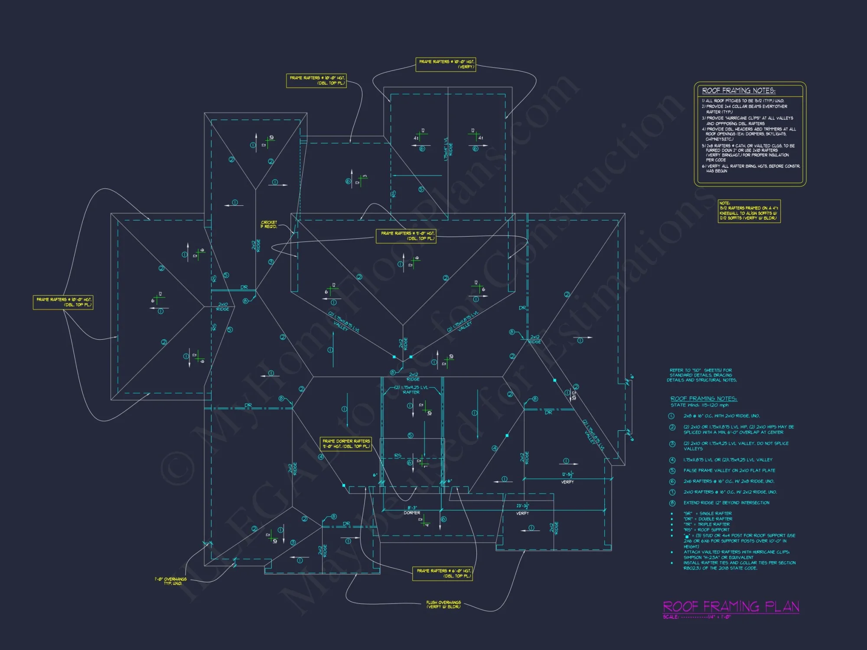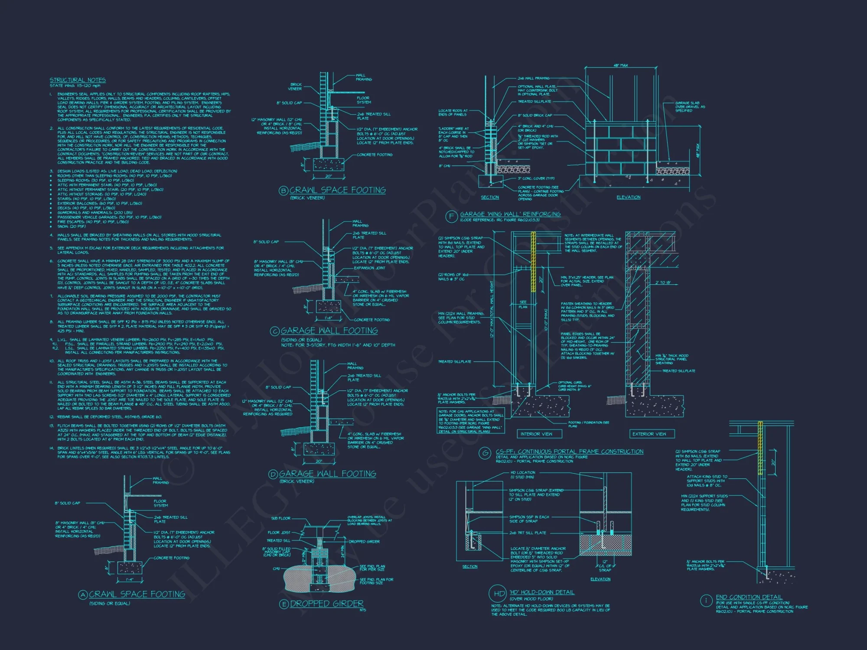20-1156 HOUSE PLAN – New American Home Plan – 4-Bed, 3.5-Bath, 3,200 SF
New American and Farmhouse house plan with painted brick exterior • 4 bed • 3.5 bath • 3,200 SF. Board and batten gables, open living layout, covered porch. Includes CAD+PDF + unlimited build license.
Original price was: $2,476.45.$1,454.99Current price is: $1,454.99.
999 in stock
* Please verify all details with the actual plan, as the plan takes precedence over the information shown below.
| Width | 68'-4" |
|---|---|
| Architectural Styles | |
| Depth | 72'-4" |
| Htd SF | |
| Unhtd SF | |
| Bedrooms | |
| Bathrooms | |
| # of Floors | |
| # Garage Bays | |
| Indoor Features | Open Floor Plan, Foyer, Family Room, Fireplace, Office/Study, Downstairs Laundry Room, Basement |
| Outdoor Features | |
| Bed and Bath Features | Bedrooms on First Floor, Bedrooms on Second Floor, Owner's Suite on First Floor, Two Owner's Suites, Split Bedrooms, Walk-in Closet |
| Kitchen Features | |
| Garage Features | |
| Ceiling Features | |
| Structure Type | |
| Condition | New |
| Exterior Material |
No reviews yet.
10 FT+ Ceilings | 9 FT+ Ceilings | Basement | Basement Garage | Bedrooms on First and Second Floors | Breakfast Nook | Coffered | Covered Front Porch | Covered Rear Porches | Detached | Downstairs Laundry Room | Family Room | Fireplaces | Fireplaces | First-Floor Bedrooms | Foyer | Kitchen Island | Large House Plans | Office/Study Designs | Open Floor Plan Designs | Owner’s Suite on the First Floor | Recreation Room | Second Floor Bedroom | Side Entry Garage | Smooth & Conventional | Split Bedroom | Traditional | Transitional | Two Owner's Suites | Walk-in Closet | Walk-in Pantry | Wet Bar
Refined New American Home Plan with Painted Brick Exterior and Timeless Curb Appeal
A thoughtfully designed New American / Modern Traditional home featuring 4 bedrooms, 3.5 bathrooms, and approximately 3,200 heated square feet of living space.
This elegant New American home plan blends the comfort of traditional suburban architecture with the clean refinement of modern farmhouse detailing. Designed for homeowners who value timeless style, livability, and long-term resale appeal, this plan delivers a balanced exterior presence and an interior layout that supports modern family life. With its painted brick façade, board and batten accents, and steep gabled rooflines, the home offers architectural character that feels both established and current.
Architectural Style Overview: New American / Modern Traditional
Rooted in New American architecture, this home draws inspiration from classic colonial proportions and traditional suburban forms while incorporating simplified trim, cleaner roof geometry, and modern materials. The result is a residence that feels warm and welcoming without appearing dated or overly ornate.
Secondary influences from Farmhouse design appear in the board and batten gables, tall roof pitches, and approachable massing, while Traditional Suburban styling ensures broad market appeal and neighborhood compatibility. This architectural combination makes the plan ideal for both established neighborhoods and new residential developments.
Exterior Design & Materials
The exterior composition is intentionally restrained and elegant. Painted brick serves as the primary cladding, providing durability, low maintenance, and a timeless aesthetic. Board and batten accents in the gables add vertical emphasis and subtle farmhouse character without overpowering the traditional form.
- Painted brick exterior for classic, upscale curb appeal
- Board and batten siding accents in prominent gables
- Steeply pitched rooflines for architectural depth
- Arched front entry creating a welcoming focal point
- Side-entry garage for improved streetscape presentation
This material palette allows for flexible color customization, making the plan adaptable to both light, modern schemes and warmer traditional finishes.
Interior Layout Designed for Modern Living
Inside, the home opens into a flowing, open-concept layout that connects the main living spaces while still maintaining definition and privacy where it matters most. The primary living areas are arranged to maximize natural light, circulation, and everyday functionality.
The central living space anchors the home and transitions seamlessly into the kitchen and dining areas, making it ideal for entertaining, family gatherings, and daily use. Sightlines remain open, yet ceiling treatments and architectural details subtly define each space.
Kitchen & Living Features
- Spacious kitchen island with seating
- Walk-in pantry for organized storage
- Open connection between kitchen, dining, and family room
- Large windows for abundant natural light
- Optional ceiling treatments for added character
The kitchen is designed as both a functional workspace and a social hub, perfectly aligned with contemporary family lifestyles.
Private Owner’s Suite Retreat
The main-level owner’s suite is positioned for privacy and comfort, offering a true retreat from the activity of the home. Generous proportions allow for flexible furniture placement, while the ensuite bathroom delivers spa-like comfort.
- Spacious bedroom with backyard views
- Large walk-in closet with efficient layout
- Dual vanities for everyday convenience
- Walk-in shower with optional freestanding tub
Secondary Bedrooms & Flexible Spaces
Additional bedrooms are thoughtfully sized and positioned to provide privacy while remaining easily accessible. These rooms work well for children, guests, or multigenerational living. Bonus flex spaces can function as a home office, media room, or hobby space depending on your needs.
- Well-proportioned secondary bedrooms
- Shared and private bathroom access options
- Flexible rooms ideal for office or playroom use
Garage, Storage & Practical Design
The side-entry garage enhances curb appeal while offering generous vehicle and storage capacity. Additional storage areas throughout the home ensure long-term functionality.
- Side-entry garage for improved front elevation
- Ample storage closets throughout
- Dedicated laundry room with workspace potential
Why New American Homes Remain Popular
New American homes are prized for their adaptability, resale value, and enduring visual appeal. They balance traditional familiarity with modern expectations for openness, efficiency, and livability. According to architectural trend analysis published by
ArchDaily, hybrid traditional styles continue to dominate suburban residential design due to their flexibility and timeless character.
What’s Included with This House Plan
- CAD + PDF Files: Fully editable and construction-ready
- Unlimited Build License: Build as many times as you want
- Structural Engineering Included: Code-compliant and ready
- Foundation Options: Slab, crawlspace, or basement
- Lower Modification Costs: Designed for easy customization
Built for Today — Designed for the Future
This New American home plan offers a rare balance of architectural refinement and everyday livability. Whether you’re building in a growing suburb or an established neighborhood, the design delivers lasting value, strong curb appeal, and a flexible interior that evolves with your lifestyle.
If you’re searching for a home that feels timeless yet current, traditional yet fresh, this plan is an exceptional foundation for your next build.
20-1156 HOUSE PLAN – New American Home Plan – 4-Bed, 3.5-Bath, 3,200 SF
- BOTH a PDF and CAD file (sent to the email provided/a copy of the downloadable files will be in your account here)
- PDF – Easily printable at any local print shop
- CAD Files – Delivered in AutoCAD format. Required for structural engineering and very helpful for modifications.
- Structural Engineering – Included with every plan unless not shown in the product images. Very helpful and reduces engineering time dramatically for any state. *All plans must be approved by engineer licensed in state of build*
Disclaimer
Verify dimensions, square footage, and description against product images before purchase. Currently, most attributes were extracted with AI and have not been manually reviewed.
My Home Floor Plans, Inc. does not assume liability for any deviations in the plans. All information must be confirmed by your contractor prior to construction. Dimensions govern over scale.




