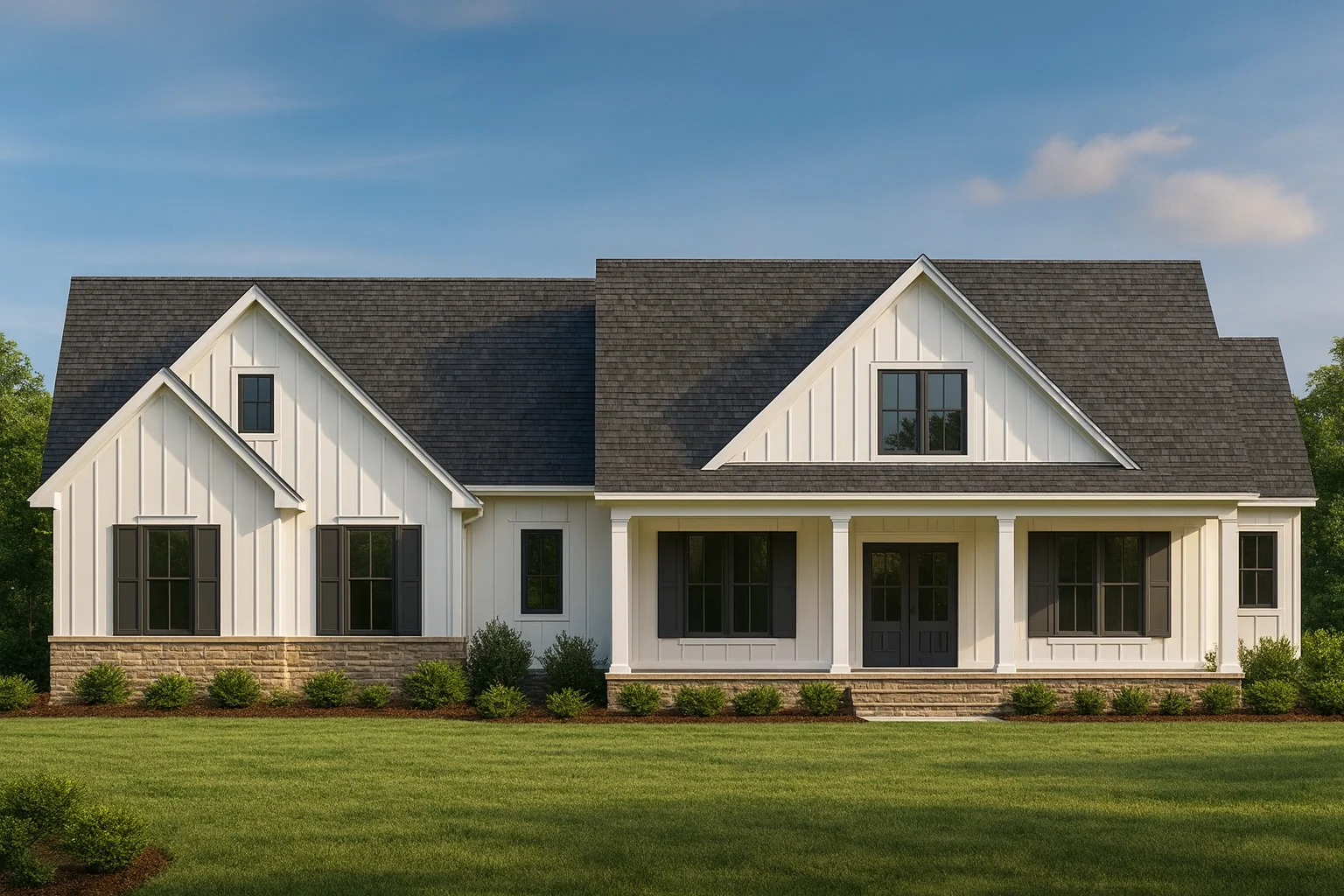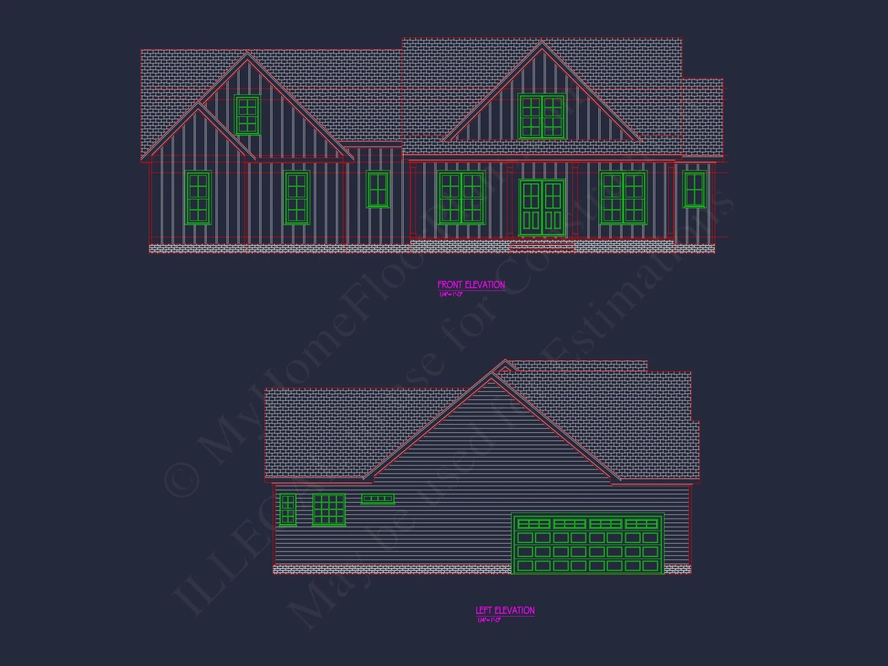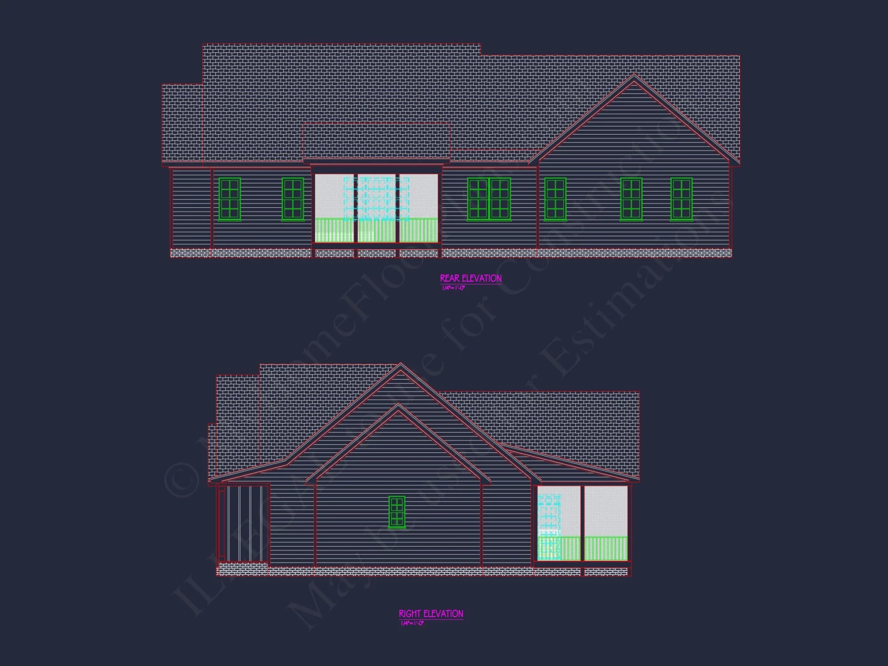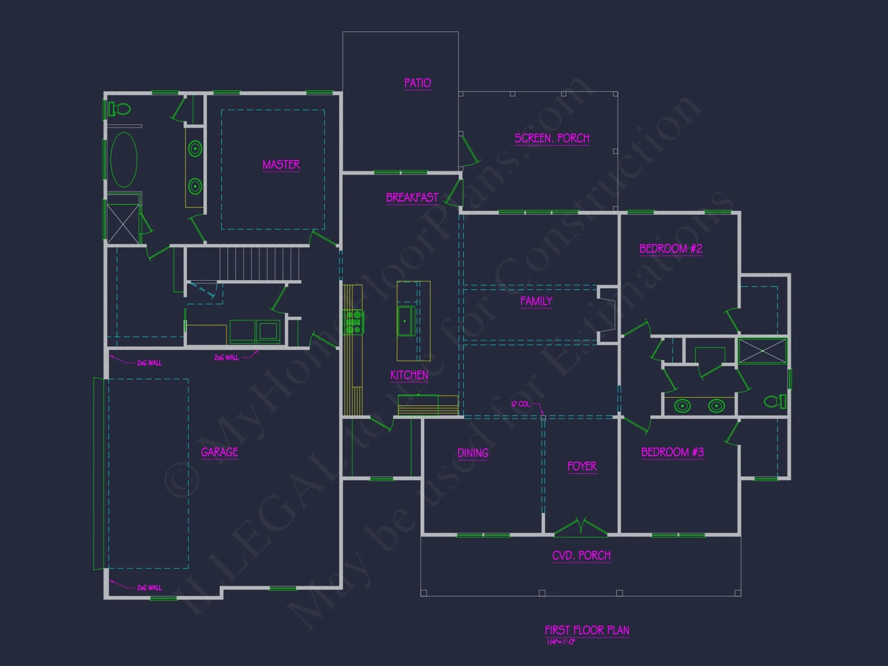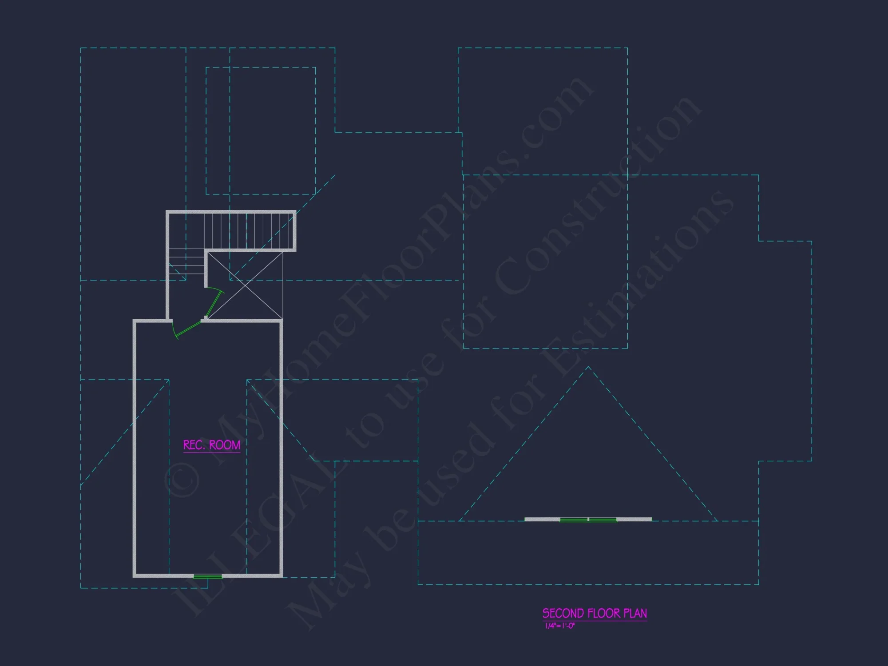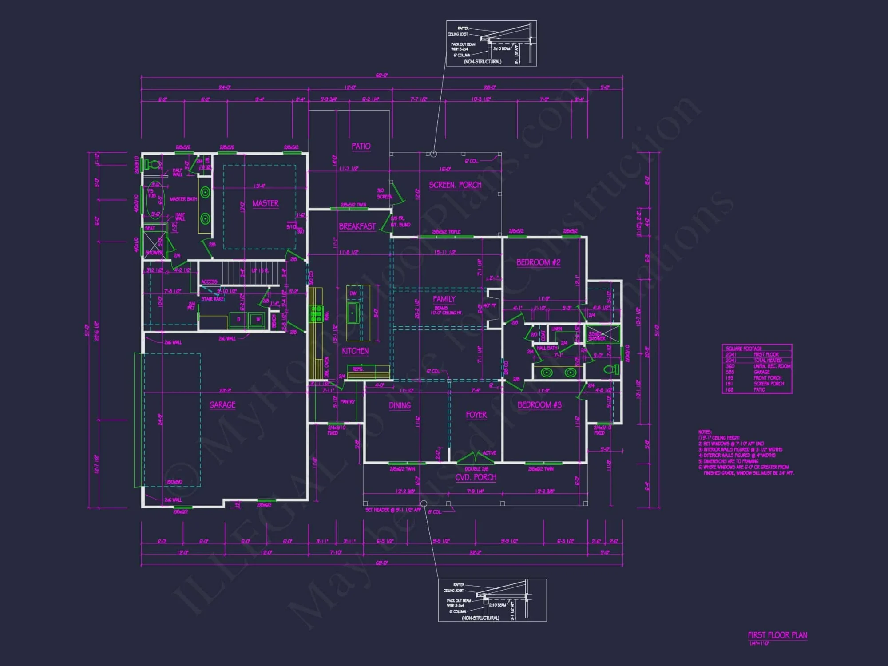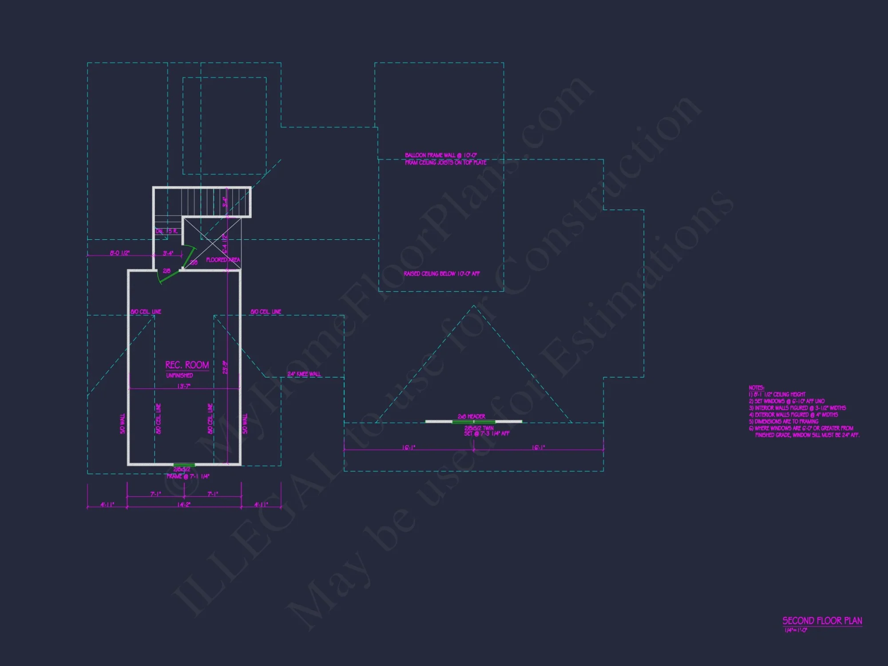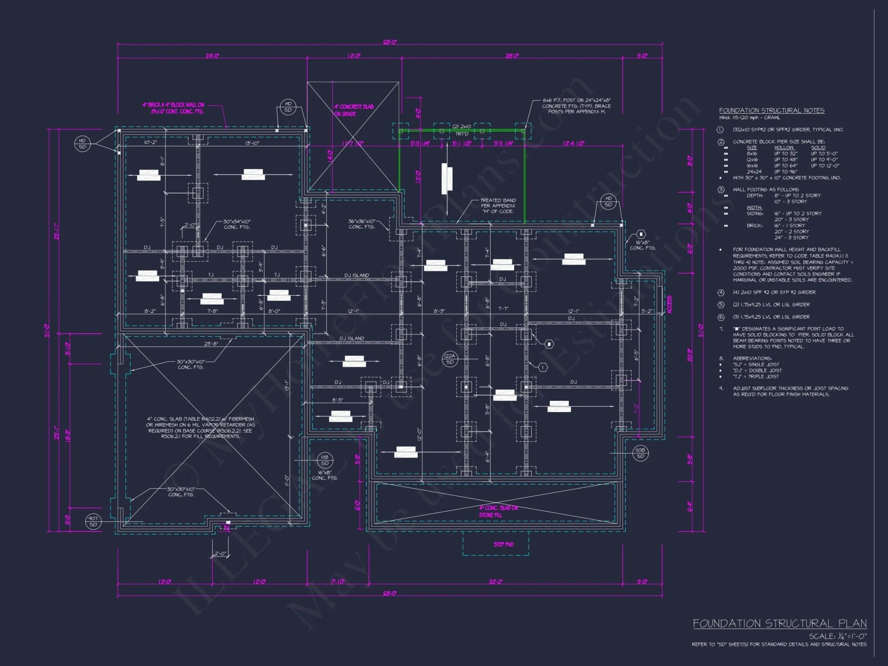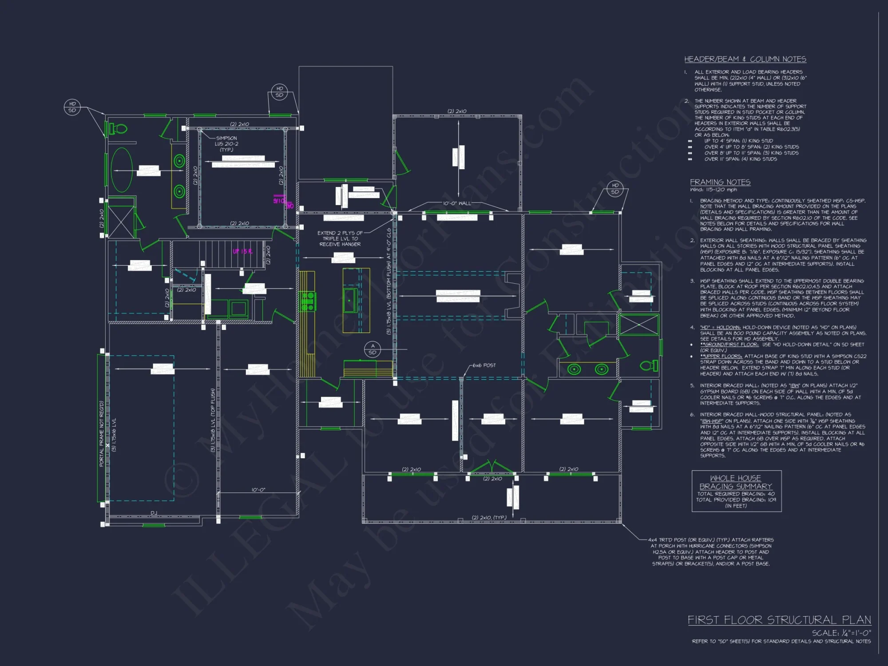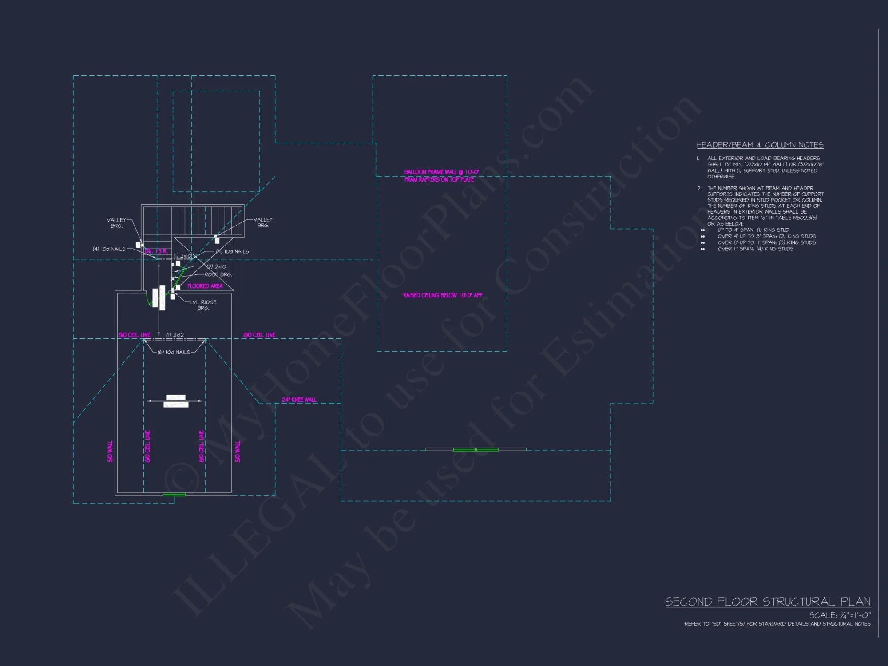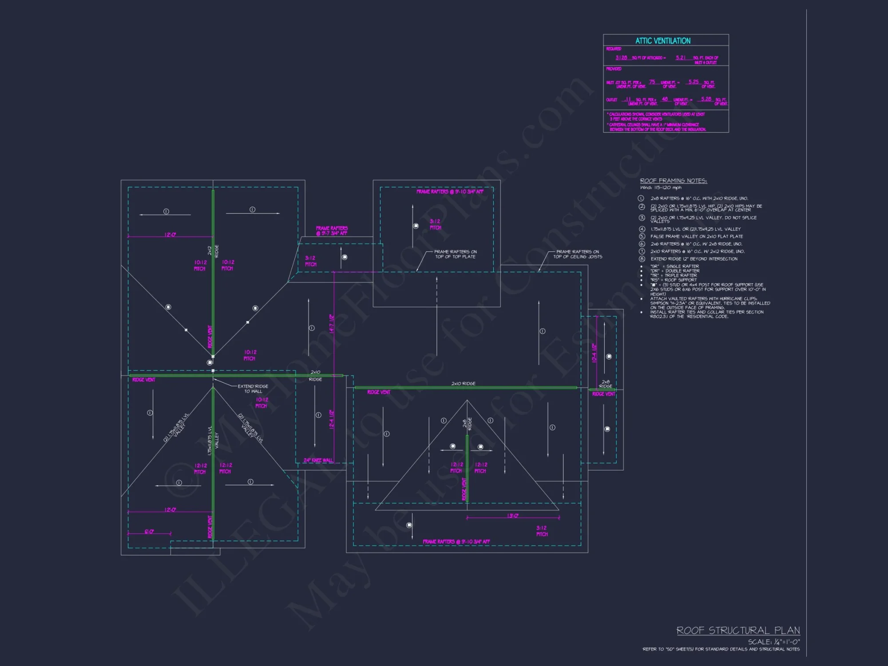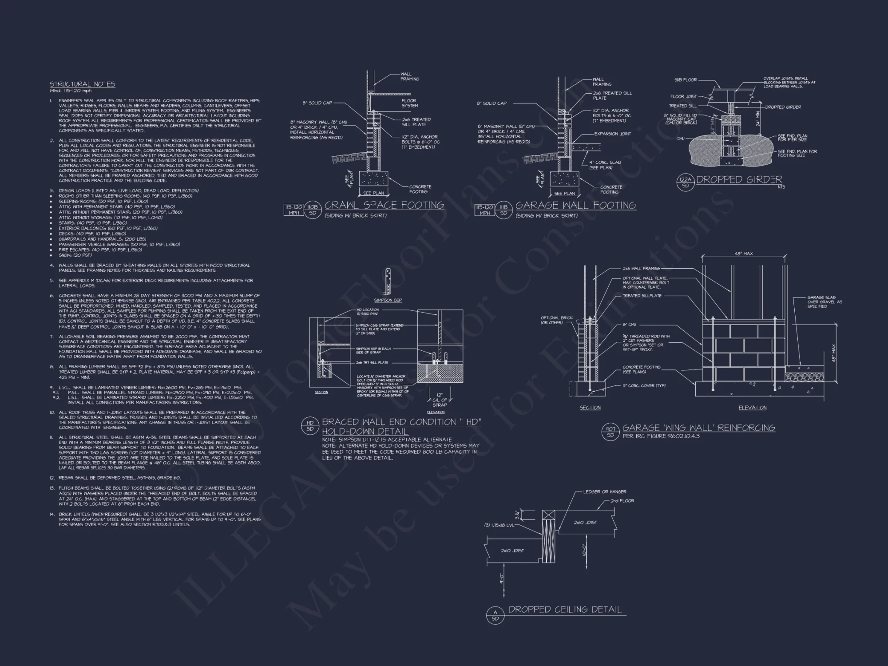Modern Farmhouse Plan – 3-Bed, 2.5-Bath, 2,420 SF
Modern and Transitional Farmhouse house plan with board and batten and stone exterior • 3 bed • 2.5 bath • 2,420 SF. Open-concept living, covered front porch, vaulted ceilings. Includes CAD+PDF + unlimited build license.
Original price was: $2,696.45.$1,754.99Current price is: $1,754.99.
999 in stock
* Please verify all details with the actual plan, as the plan takes precedence over the information shown below.
| Architectural Styles | |
|---|---|
| Width | 69'-0" |
| Depth | 51'-0" |
| Htd SF | |
| Unhtd SF | |
| Bedrooms | |
| Bathrooms | |
| # of Floors | |
| # Garage Bays | |
| Indoor Features | Open Floor Plan, Foyer, Family Room, Fireplace, Recreational Room, Bonus Room |
| Outdoor Features | |
| Bed and Bath Features | Bedrooms on First Floor, Owner's Suite on First Floor, Walk-in Closet |
| Kitchen Features | |
| Garage Features | |
| Condition | New |
| Ceiling Features | |
| Structure Type | |
| Exterior Material |
Richard Gonzalez – February 27, 2024
Editable PDFs empowered the project manager to overlay punch-list notes digitally, reducing paper clutter and accelerating issue tracking among remote team members.
9 FT+ Ceilings | Affordable | Bedrooms on First and Second Floors | Bonus Rooms | Breakfast Nook | Builder Favorites | Covered Front Porch | Covered Patio | Family Room | Fireplaces | Foyer | Front Entry | Kitchen Island | Large House Plans | Medium | Open Floor Plan Designs | Owner’s Suite on the First Floor | Recreational Room | Screened Porches | Side Entry Garage | Traditional Craftsman | Walk-in Closet
Modern Farmhouse Plan with 3 Bedrooms and Timeless Curb Appeal
Discover this 2,420 sq. ft. Modern Farmhouse featuring board and batten siding, stone accents, and a welcoming front porch that perfectly balances classic warmth and contemporary function.
This Modern Farmhouse home plan embodies the best of country charm and modern design. With clean lines, an open floor plan, and inviting outdoor spaces, it’s ideal for families who love spacious living and timeless aesthetics.
Key Features of the Home Plan
Living Space & Layout
- Heated area: 2,420 sq. ft. spread across a single level with optional bonus room.
- Open concept: Seamless flow between the kitchen, dining, and great room creates a bright, connected living environment.
- Fireplace feature: A stone-clad centerpiece brings cozy charm to the great room.
Bedrooms & Bathrooms
- 3 spacious bedrooms including a luxurious Owner’s Suite with dual vanities and walk-in closet.
- 2.5 bathrooms thoughtfully designed for family and guest convenience.
- Optional bonus room can serve as a guest suite, home office, or playroom.
Interior Design Highlights
- Vaulted ceilings enhance natural light and visual space in the main living area.
- Gourmet kitchen with large island, walk-in pantry, and direct access to dining.
- Mudroom and laundry room near the garage entrance for daily practicality.
- Classic wood beams and board-and-batten interior details blend rustic charm with refined comfort.
Exterior Features
- White board and batten siding paired with stone accents along the base for natural warmth.
- Expansive covered front porch for gatherings or quiet mornings.
- Optional rear porch and patio provide the perfect outdoor retreat.
Architectural Style: Modern & Transitional Farmhouse
This home’s aesthetic unites modern simplicity with farmhouse character. Vertical board and batten siding highlights clean geometry, while stone and warm wood tones root it in traditional craftsmanship. Learn more about this trend on ArchDaily.
Garage & Functional Spaces
- Garage bays: 2-car side-entry design maintains a clean front elevation.
- Bonus storage: Optional room above the garage for extra storage or flex space.
- Energy-efficient construction: Built with sustainability and cost-effective materials in mind.
Included with Every Plan
- CAD + PDF Files: Fully editable and ready for customization.
- Unlimited Build License: Freedom to construct multiple times with no extra charge.
- Free Engineering & Foundation Modifications: Structural certification and adaptable foundation options included.
- Detailed blueprints: Construction-ready with elevations, sections, and schedules.
Why Choose This Farmhouse Plan
Homeowners love this plan for its balance of modern efficiency and timeless curb appeal. The wraparound porch and stone detailing create a picturesque exterior, while the interior layout supports family gatherings and daily comfort. Whether you’re building in the countryside or a suburban neighborhood, this design feels at home anywhere.
Customization Options
- Expand the kitchen or great room for larger entertaining spaces.
- Add a rear screened porch or outdoor kitchen.
- Include a bonus room for media, office, or guest quarters.
FAQ – Frequently Asked Questions
What comes with this plan? CAD + PDF files, unlimited build rights, structural engineering, and foundation changes are all included.
Can I customize it? Yes, every plan can be modified to match your lot or preferences. Request a free quote.
What’s the total size? 2,420 heated sq. ft. plus optional outdoor and bonus spaces.
Is this design energy efficient? Absolutely — it supports modern building codes and can easily accommodate green features.
Start Your Build with Confidence
Ready to turn your dream into reality? Every Modern Farmhouse plan includes everything you need to start building immediately — accurate blueprints, engineering, and full build rights. Visit MyHomeFloorPlans.com to find this and more designs tailored to your lifestyle.
Modern Farmhouse Plan – 3-Bed, 2.5-Bath, 2,420 SF
- BOTH a PDF and CAD file (sent to the email provided/a copy of the downloadable files will be in your account here)
- PDF – Easily printable at any local print shop
- CAD Files – Delivered in AutoCAD format. Required for structural engineering and very helpful for modifications.
- Structural Engineering – Included with every plan unless not shown in the product images. Very helpful and reduces engineering time dramatically for any state. *All plans must be approved by engineer licensed in state of build*
Disclaimer
Verify dimensions, square footage, and description against product images before purchase. Currently, most attributes were extracted with AI and have not been manually reviewed.
My Home Floor Plans, Inc. does not assume liability for any deviations in the plans. All information must be confirmed by your contractor prior to construction. Dimensions govern over scale.



