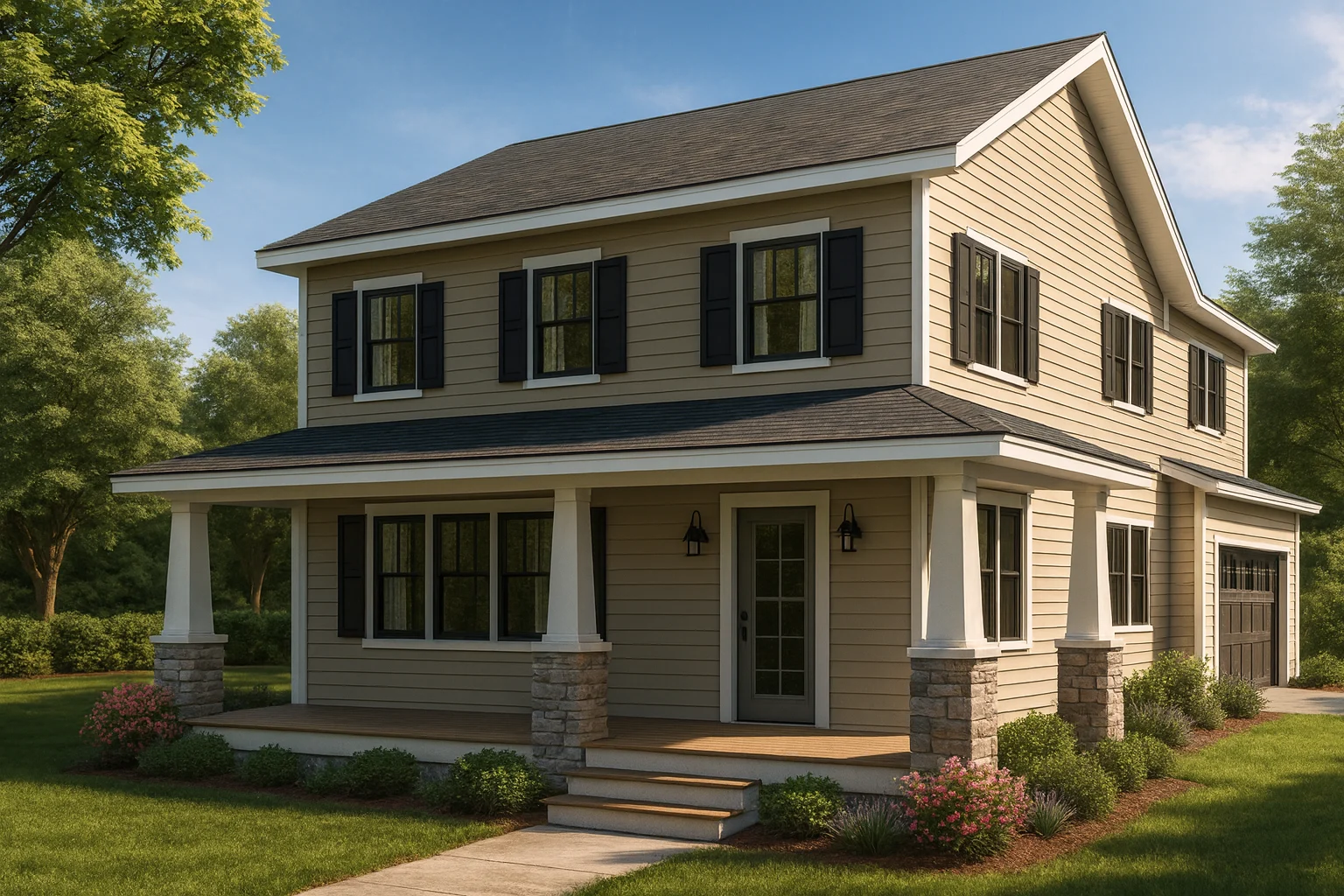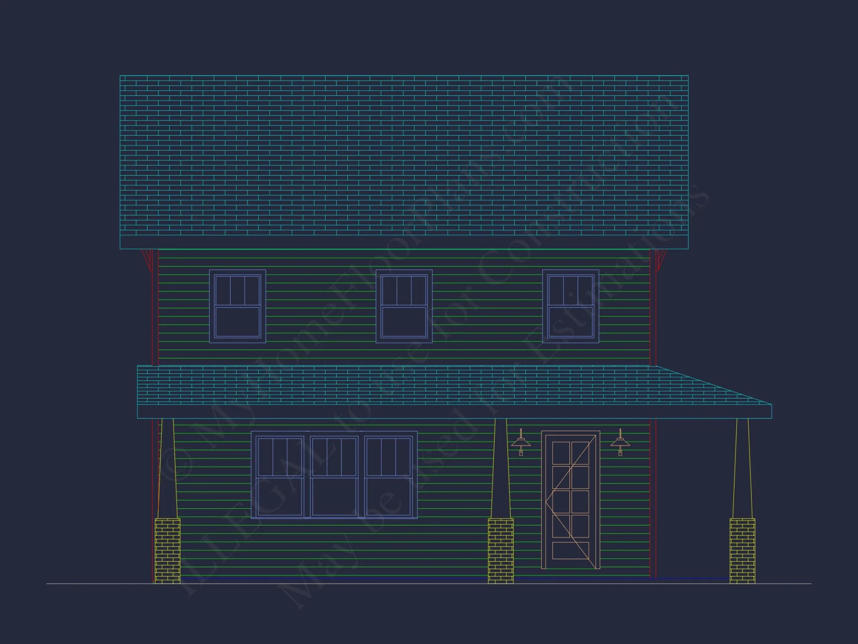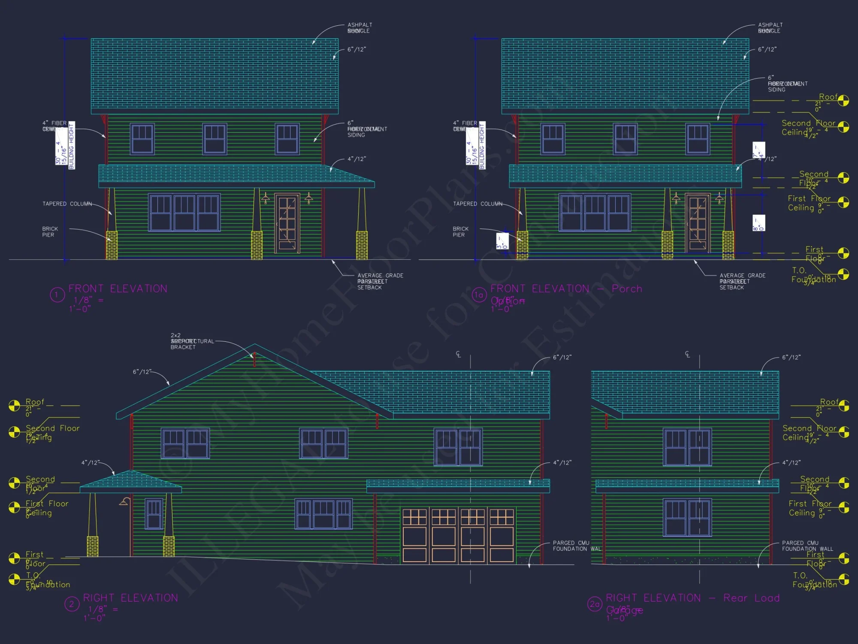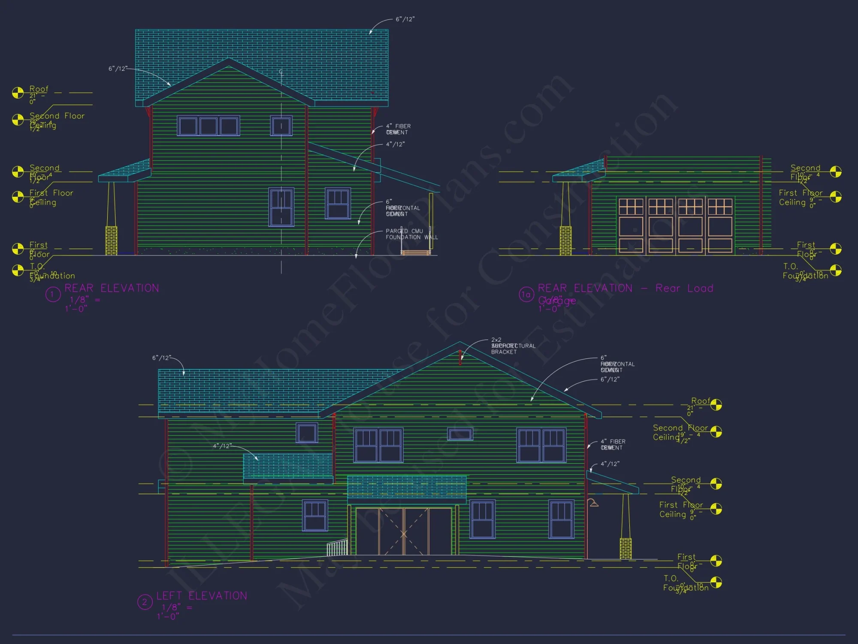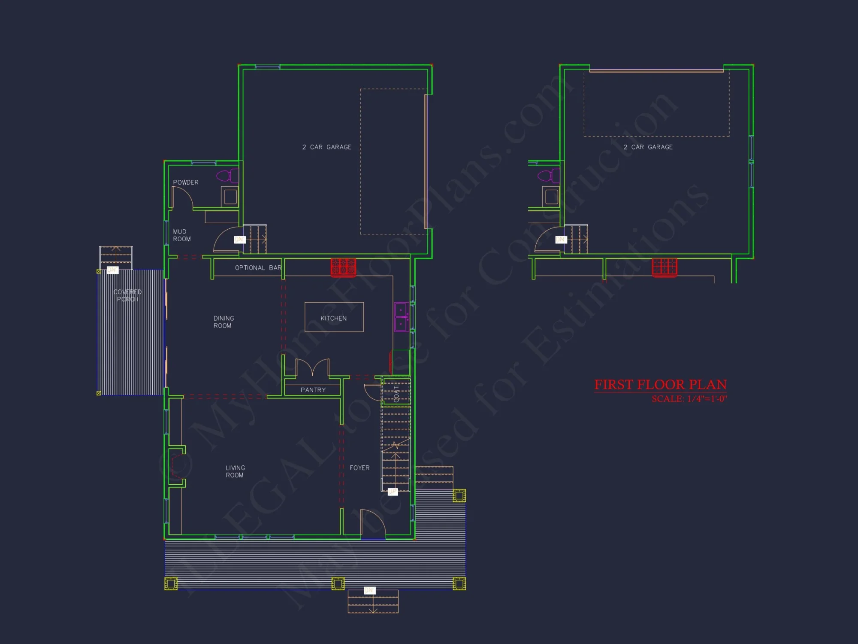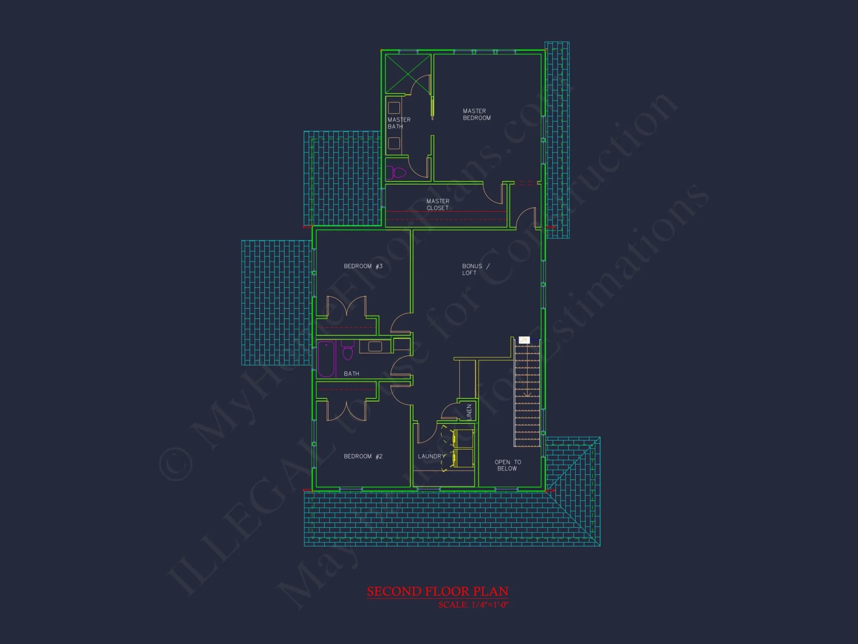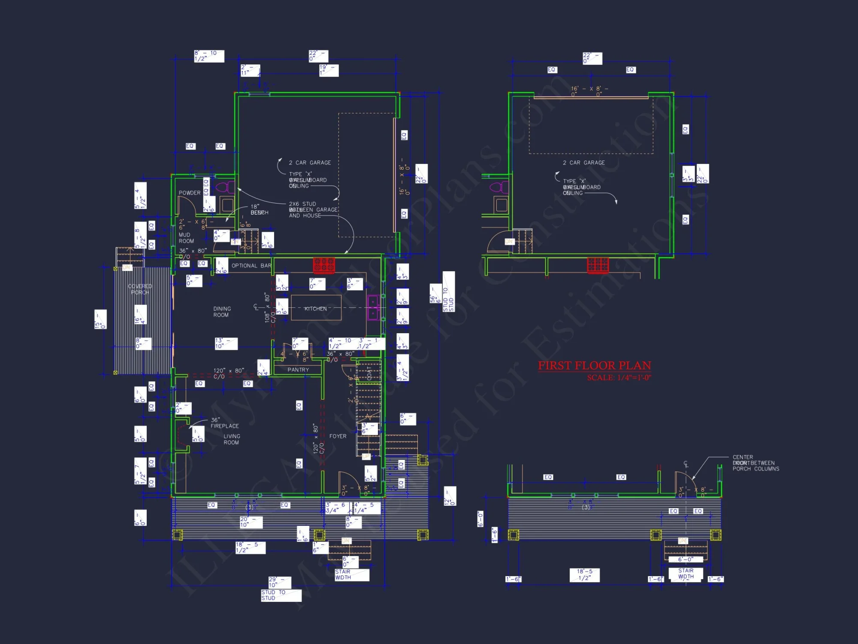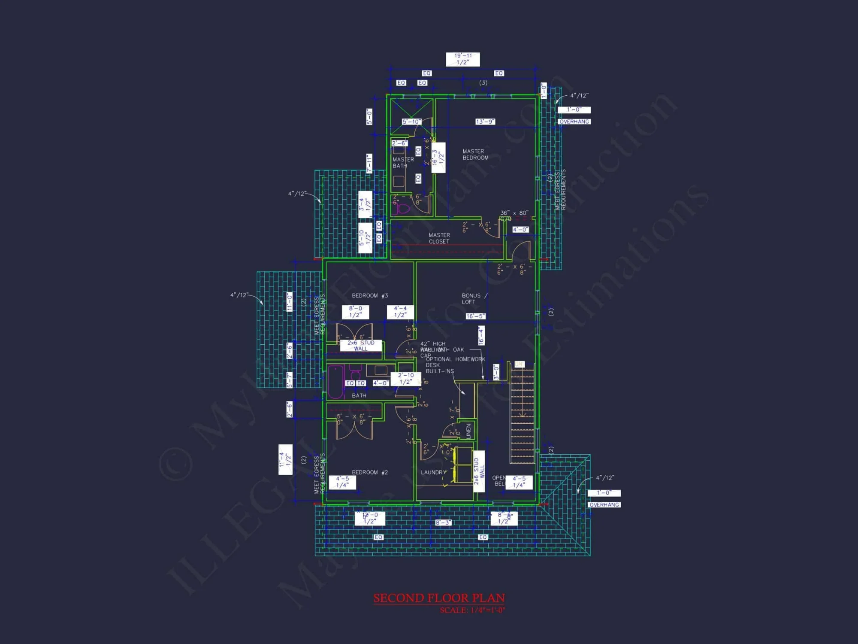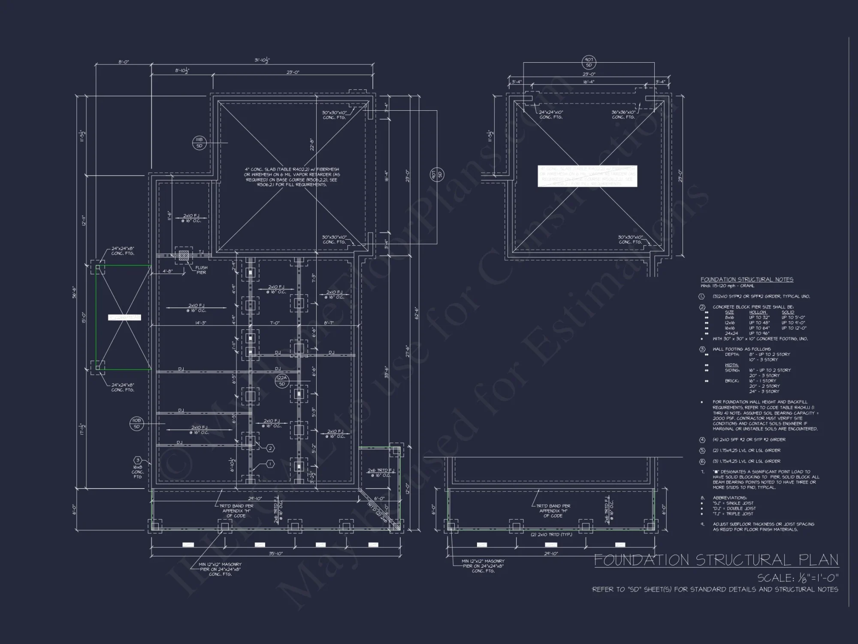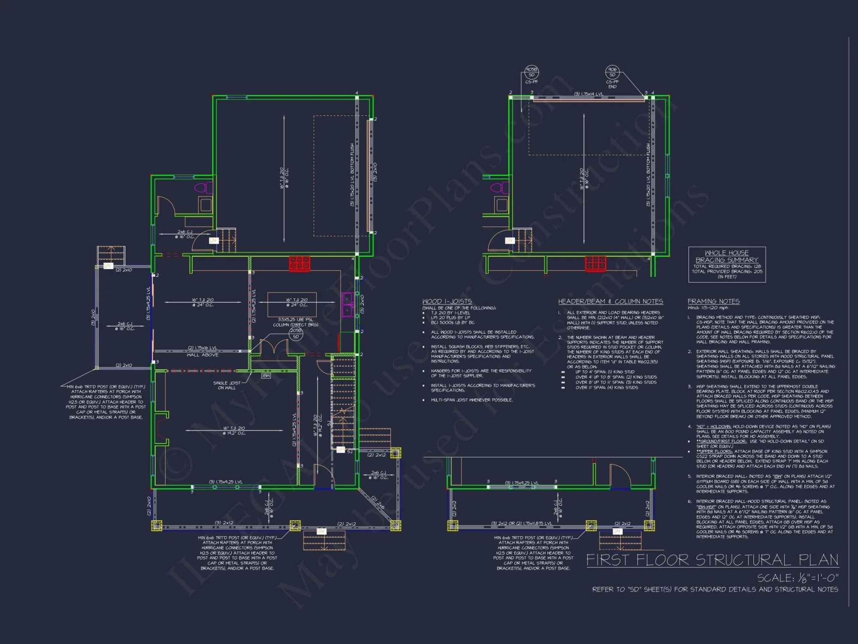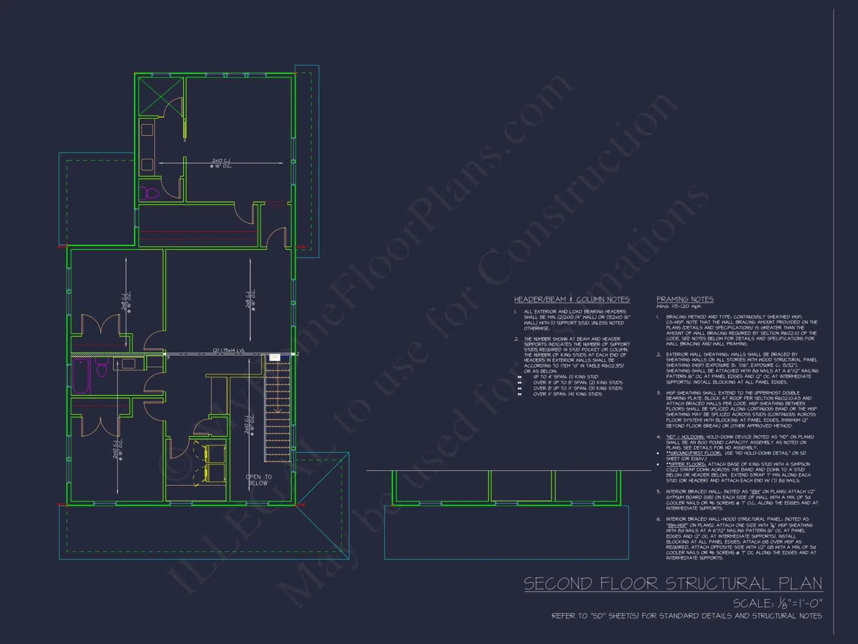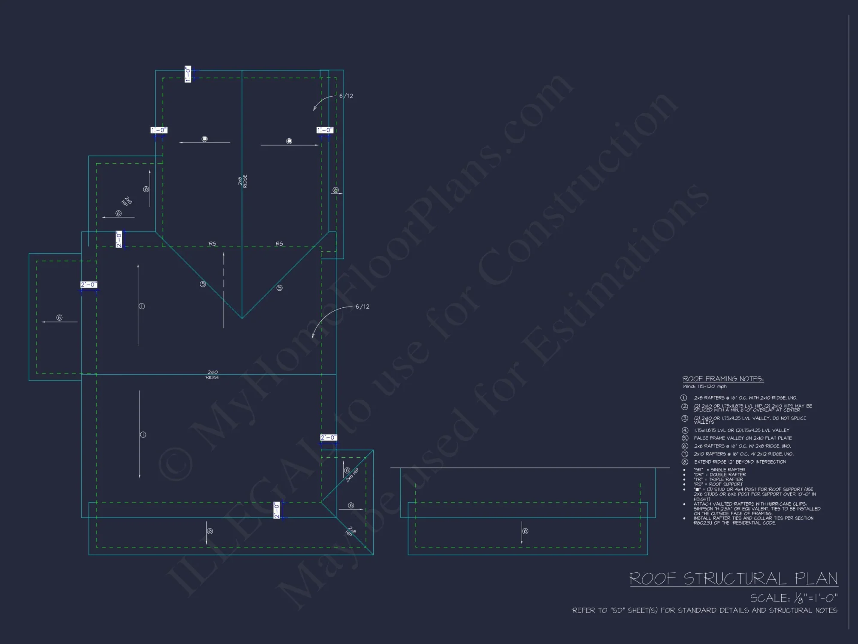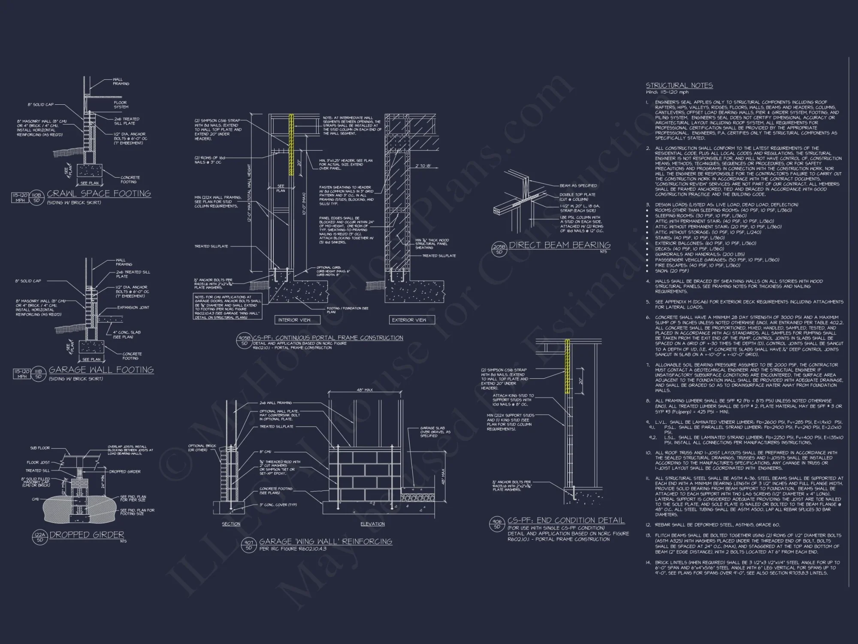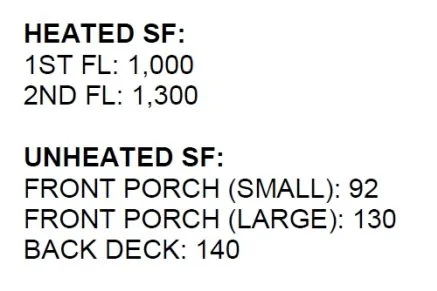Traditional Colonial Home Plan – 4-Bed, 3-Bath, 2,400 SF
Traditional Colonial and Classic Suburban house plan with siding and stone exterior • 4 bed • 3 bath • 2,400 SF. Open layout, covered porch, attached 2-car garage. Includes CAD+PDF + unlimited build license.
Original price was: $2,696.45.$1,754.99Current price is: $1,754.99.
999 in stock
* Please verify all details with the actual plan, as the plan takes precedence over the information shown below.
| Architectural Styles | |
|---|---|
| Width | 31'-11" |
| Depth | 56'-6" |
| Htd SF | |
| Unhtd SF | |
| Bedrooms | |
| Bathrooms | |
| # of Floors | |
| # Garage Bays | |
| Indoor Features | Bonus Room, Fireplace, Foyer, Living Room, Mudroom, Open Floor Plan, Upstairs Laundry Room |
| Outdoor Features | |
| Bed and Bath Features | Bedrooms on Second Floor, Jack and Jill Bathroom, Owner's Suite on Second Floor, Walk-in Closet |
| Kitchen Features | |
| Garage Features | |
| Condition | New |
| Ceiling Features | |
| Structure Type | |
| Exterior Material |
Tonya Burns – February 8, 2024
Unlimited builds mean we can test different exterior palettes on the same core drawings, saving design spend while creating visual diversity in a single development.
9 FT+ Ceilings | Affordable | Bonus Rooms | Covered Front Porch | Covered Rear Porches | Craftsman | Fireplaces | Fireplaces | Foyer | Front Entry | Home Plans with Mudrooms | Jack and Jill | Kitchen Island | Large House Plans | Living Room | Medium | Narrow Lot Designs | Open Floor Plan Designs | Owner’s Suite on Second Floor | Second Floor Bedroom | Side Entry Garage | Starter Home | Traditional | Traditional Farmhouse | Uncovered Deck | Upstairs Laundry Room | Walk-in Closet | Walk-in Pantry
Two-Story Traditional Colonial House Plan with Siding & Stone Details
Discover this elegant 2,400 sq. ft. Traditional Colonial home plan with 4 bedrooms, 3 baths, and timeless curb appeal designed for family living and modern comfort.
This Traditional Colonial home plan blends classic American symmetry with modern livability. The wide front porch, balanced windows, and pitched roofline create a sense of refinement that never goes out of style. Perfect for growing families, this two-story home combines beauty, durability, and flexible interior flow.
Key Features of This Home Design
Overall Dimensions
- Heated Area: 2,400 sq. ft. across two stories
- Unheated Spaces: Covered porch and attached two-car garage
Bedrooms & Bathrooms
- 4 bedrooms including a spacious Owner’s Suite with walk-in closet
- 3 bathrooms with double vanities and modern finishes
Interior Highlights
- Formal entry foyer opening to a large living and dining space
- Open kitchen layout with center island, walk-in pantry, and rear window views
- Family room fireplace creating a warm and inviting centerpiece
- Dedicated study or home office near the front of the home
- Generous storage, coat closets, and a mudroom for convenience
Exterior & Materials
- Classic horizontal siding with stone accents at the porch base and columns
- Dark shutters and trim for colonial contrast
- Symmetrical façade with timeless architectural proportions
Outdoor Living & Garage
- Spacious covered porch ideal for relaxing afternoons
- Rear patio option for outdoor dining or grilling
- Attached 2-car garage with interior mudroom access
Architectural Style: Traditional Colonial
This home draws inspiration from the early American Colonial style—refined symmetry, gable rooflines, and balanced detailing—paired with Classic Suburban functionality for today’s families. Learn more about this architectural influence on ArchDaily.
Included Benefits
- CAD + PDF Files: Editable and print-ready
- Unlimited Build License: No additional build fees
- Free Foundation Options: Choose slab, crawlspace, or basement
- Structural Engineering Included: Professionally stamped and code-compliant
- Low Modification Costs: 50% savings over competitors
Why Homeowners Love This Plan
- Classic curb appeal that fits beautifully in suburban and traditional neighborhoods
- Functional floor plan optimized for natural light and traffic flow
- Spacious kitchen ideal for entertaining and family meals
- Private upstairs bedrooms ensuring quiet retreats for each family member
- Energy-efficient design built for long-term comfort and sustainability
Frequently Asked Questions
Can this plan be customized? Yes. All plans can be modified for layout changes, additional space, or alternate foundations. Request a free quote.
Is engineering included? Absolutely. Every plan includes full structural engineering to meet building codes in your region.
Can I build multiple homes with one purchase? Yes, the plan includes an unlimited build license at no extra cost.
Explore Similar Collections
- Traditional House Plans
- Colonial House Plans
- House Plans with Covered Porches
- House Plans with Home Offices
Start Building Your Dream Home Today
With a perfect blend of Colonial elegance and modern functionality, this home plan delivers timeless charm and daily comfort. Contact our design team at support@myhomefloorplans.com or visit MyHomeFloorPlans.com to begin your build today.
Traditional Colonial Home Plan – 4-Bed, 3-Bath, 2,400 SF
- BOTH a PDF and CAD file (sent to the email provided/a copy of the downloadable files will be in your account here)
- PDF – Easily printable at any local print shop
- CAD Files – Delivered in AutoCAD format. Required for structural engineering and very helpful for modifications.
- Structural Engineering – Included with every plan unless not shown in the product images. Very helpful and reduces engineering time dramatically for any state. *All plans must be approved by engineer licensed in state of build*
Disclaimer
Verify dimensions, square footage, and description against product images before purchase. Currently, most attributes were extracted with AI and have not been manually reviewed.
My Home Floor Plans, Inc. does not assume liability for any deviations in the plans. All information must be confirmed by your contractor prior to construction. Dimensions govern over scale.



