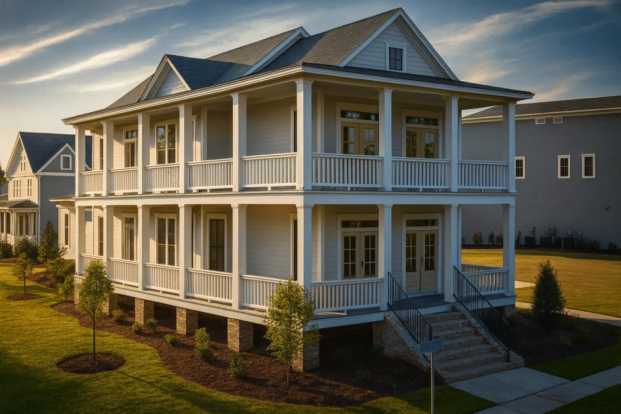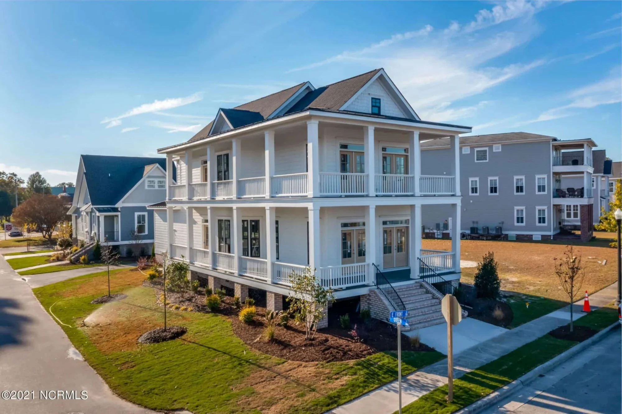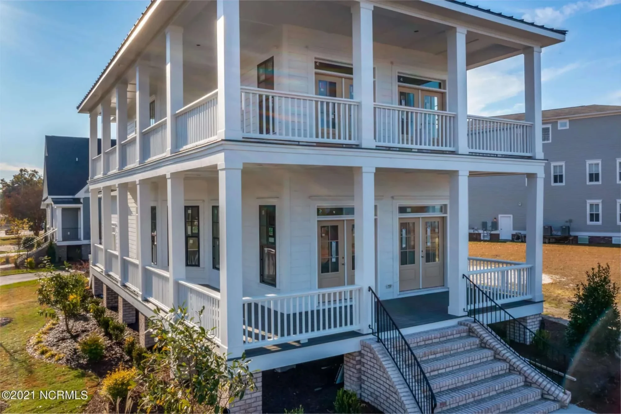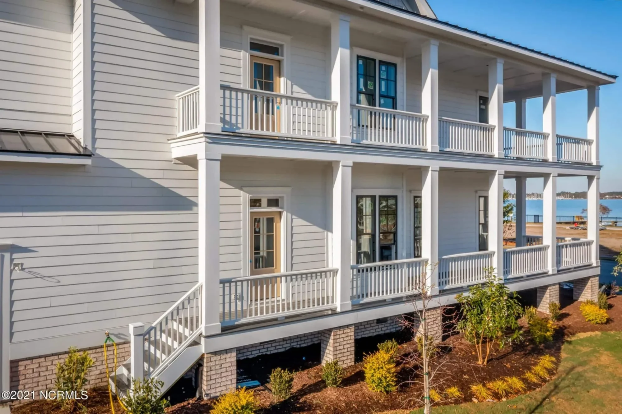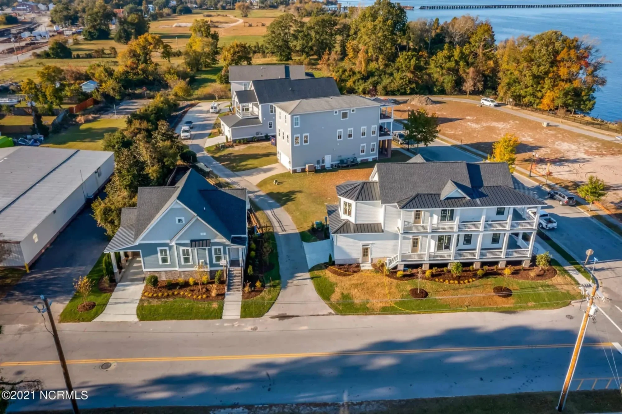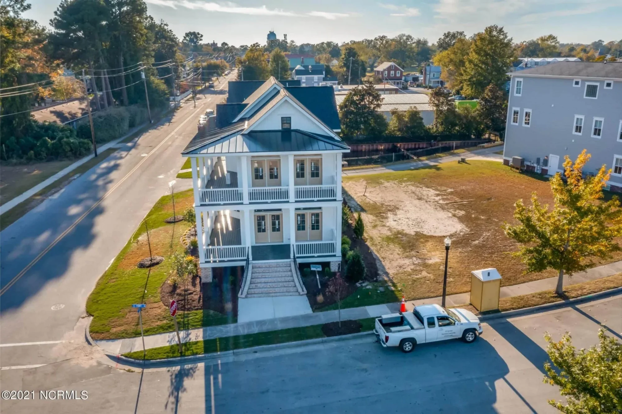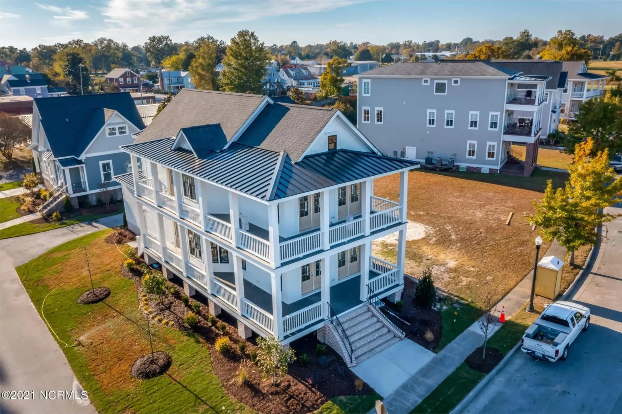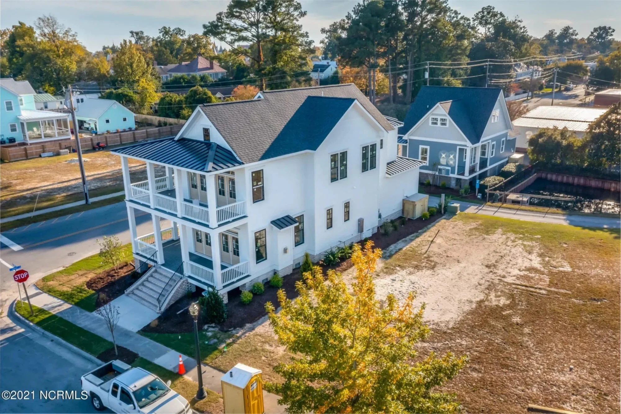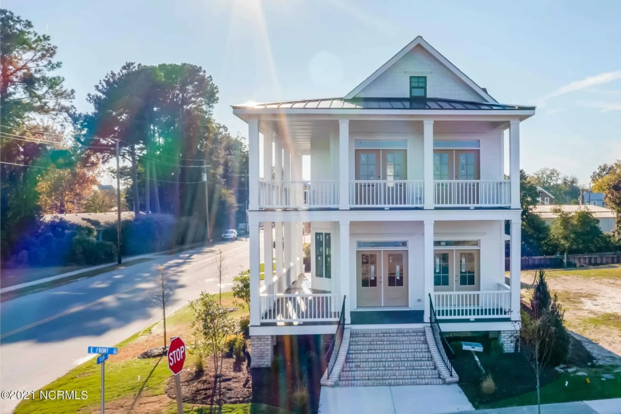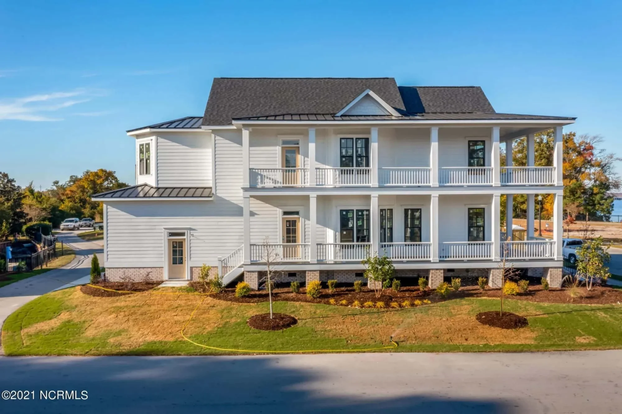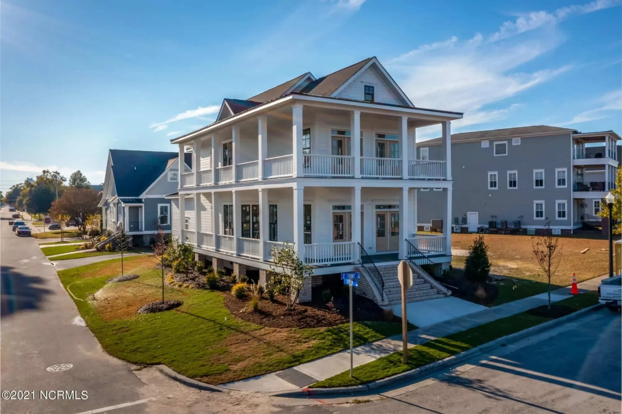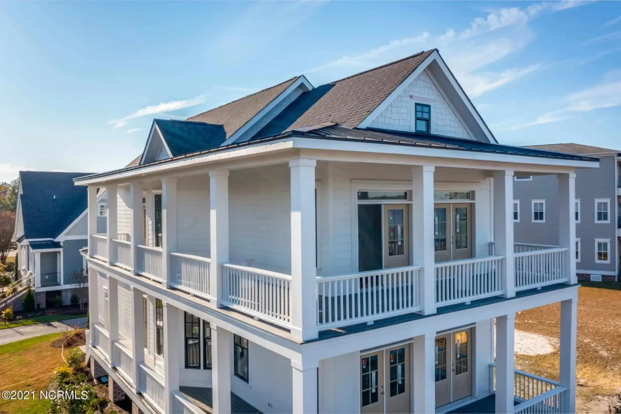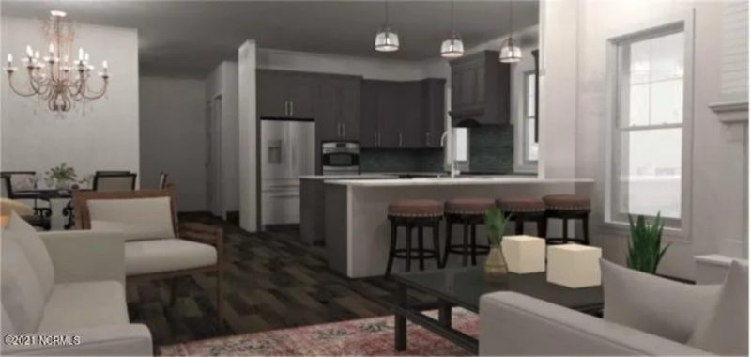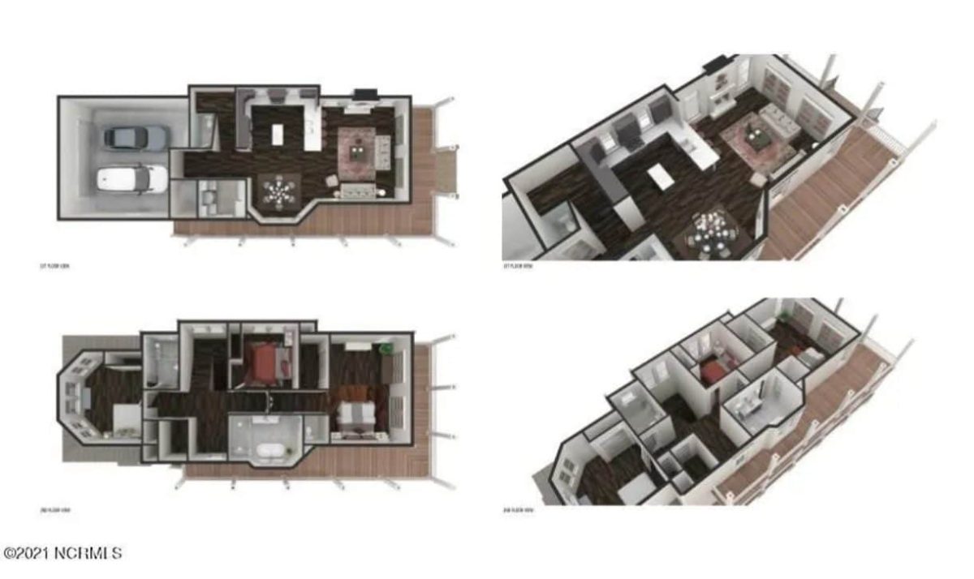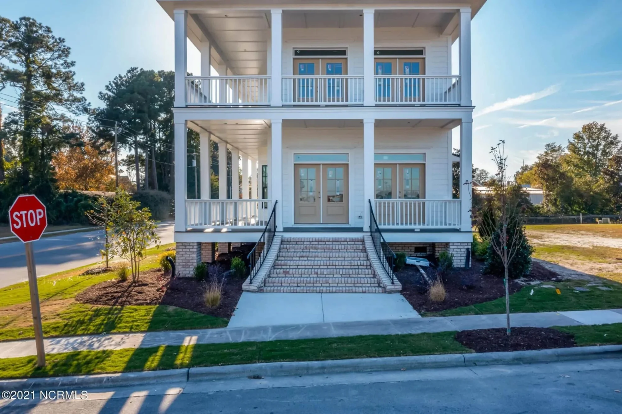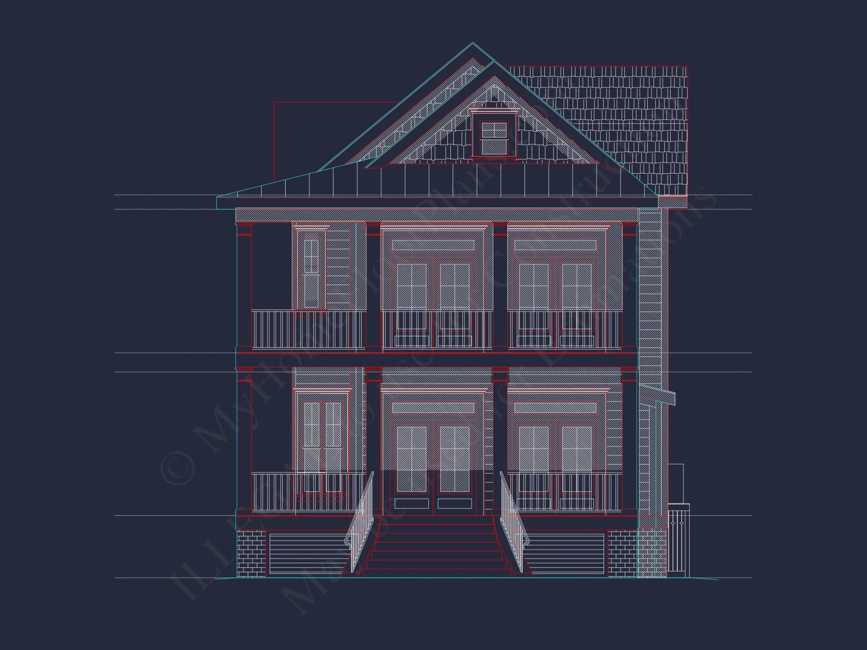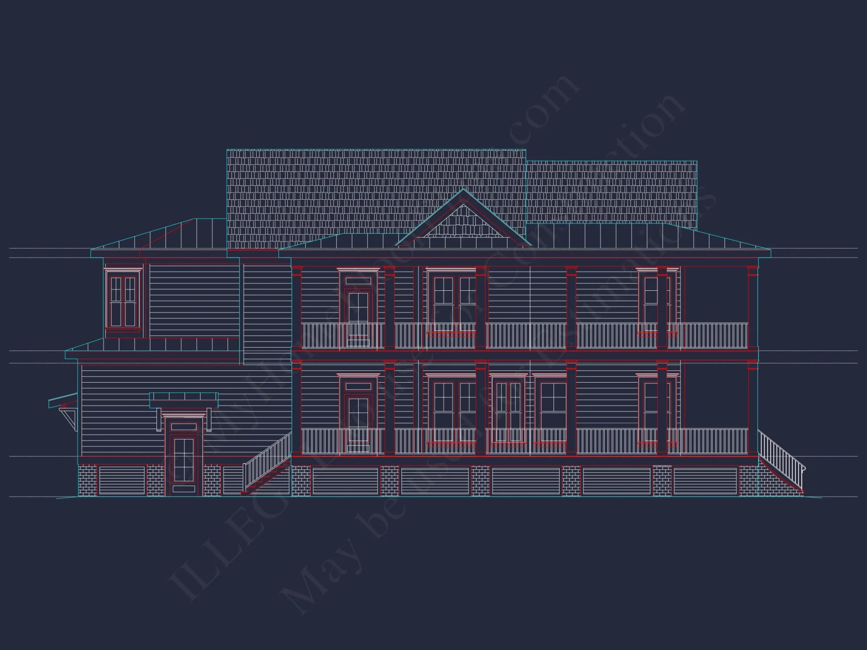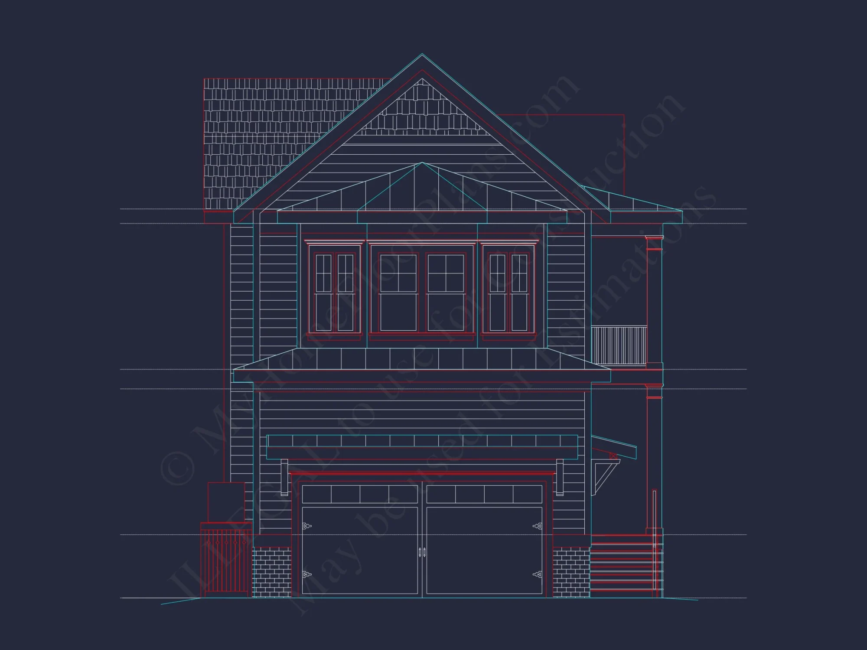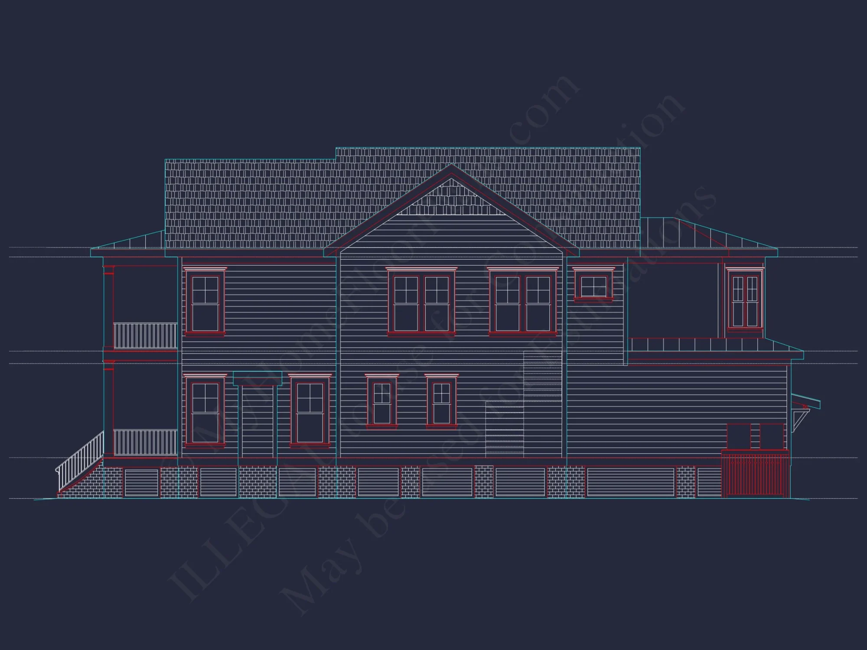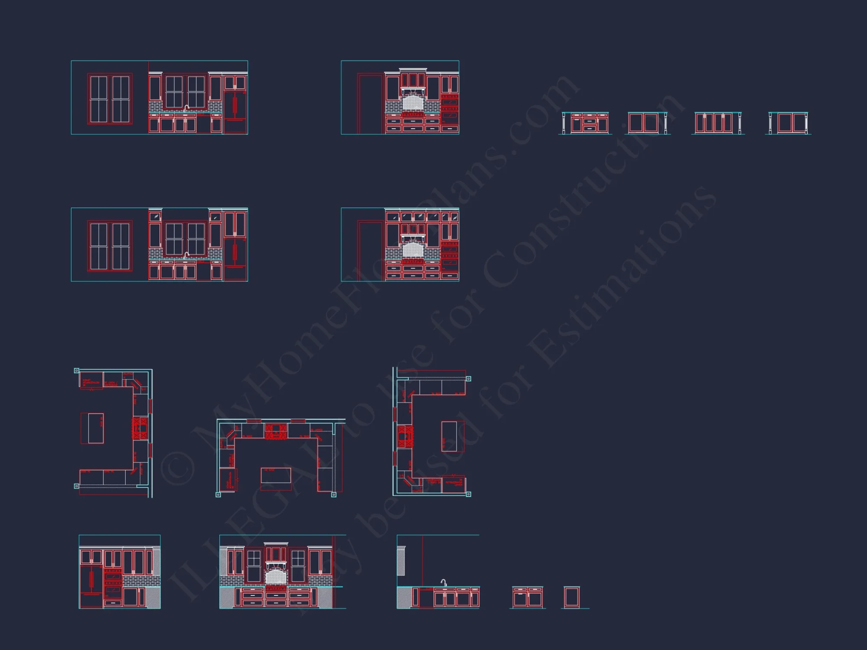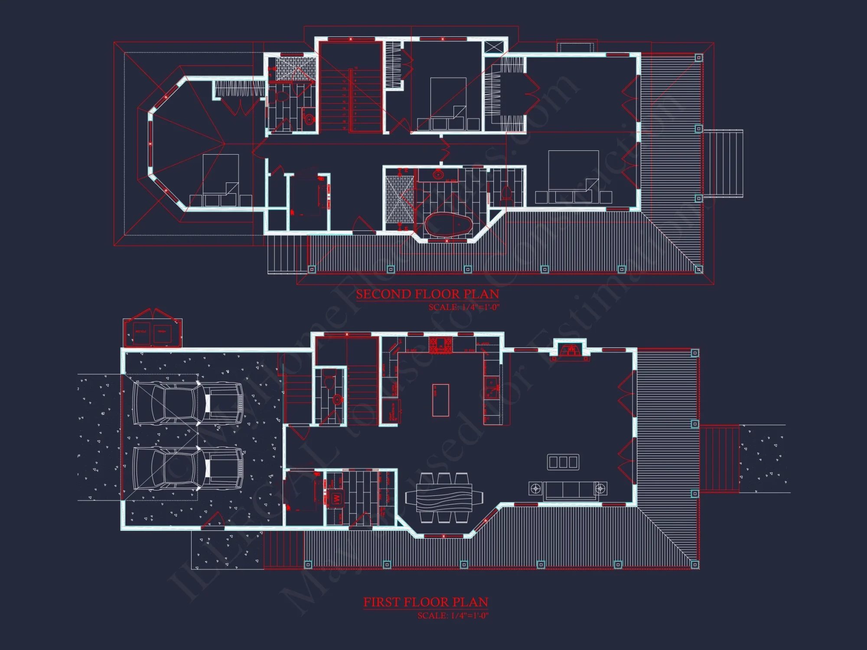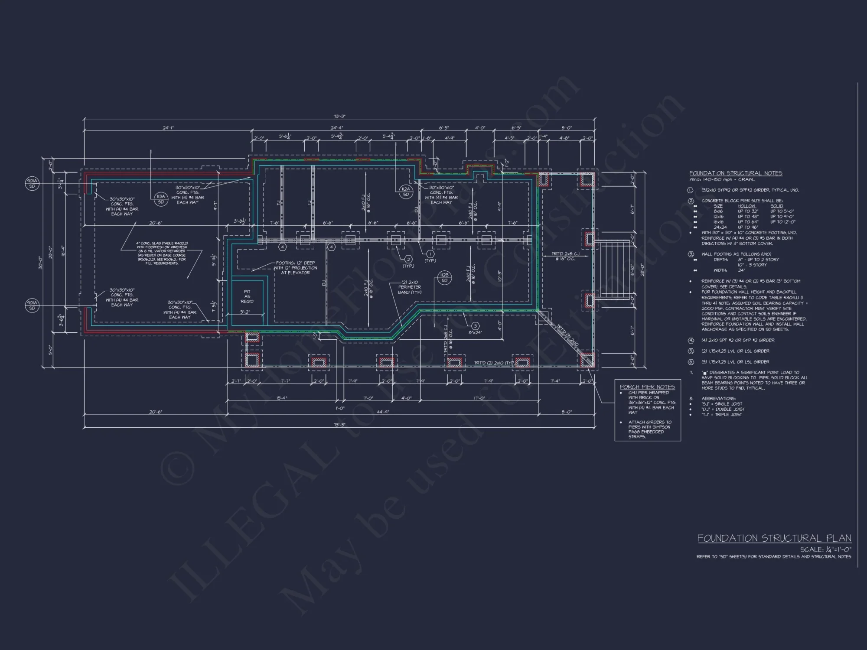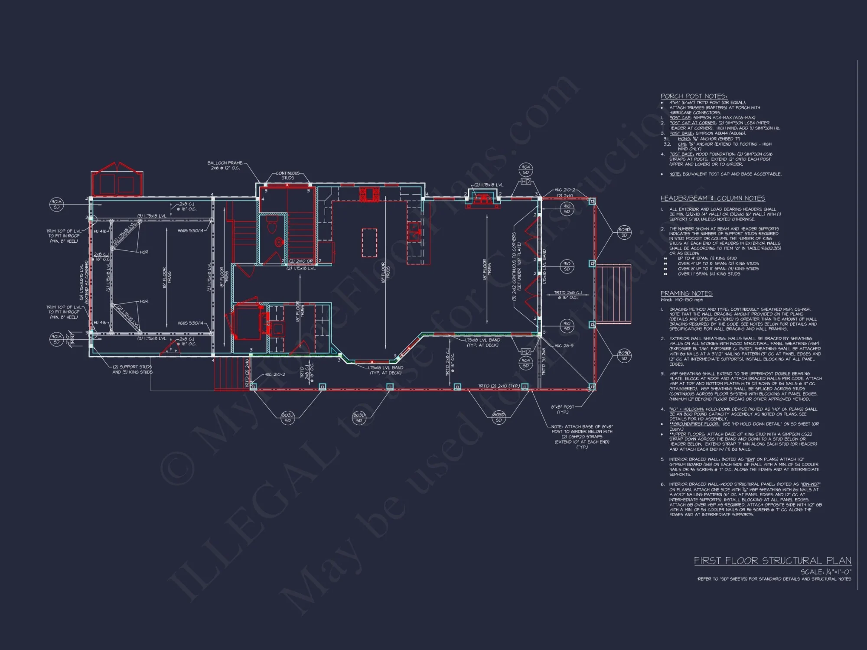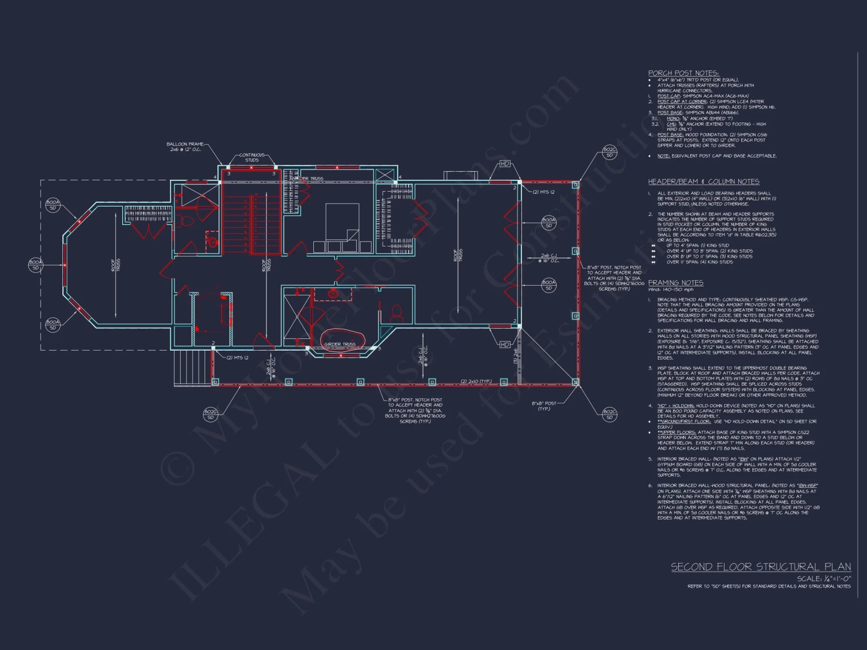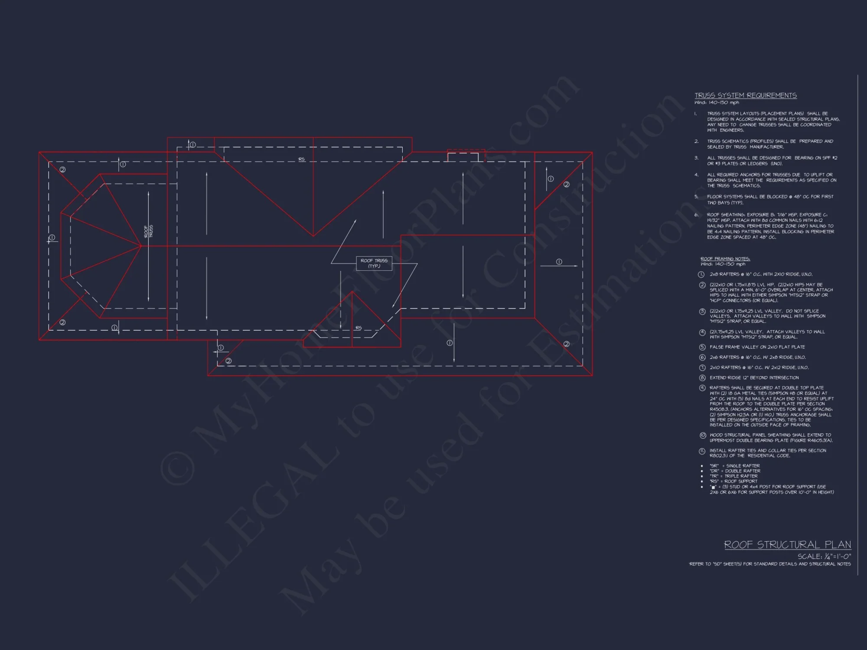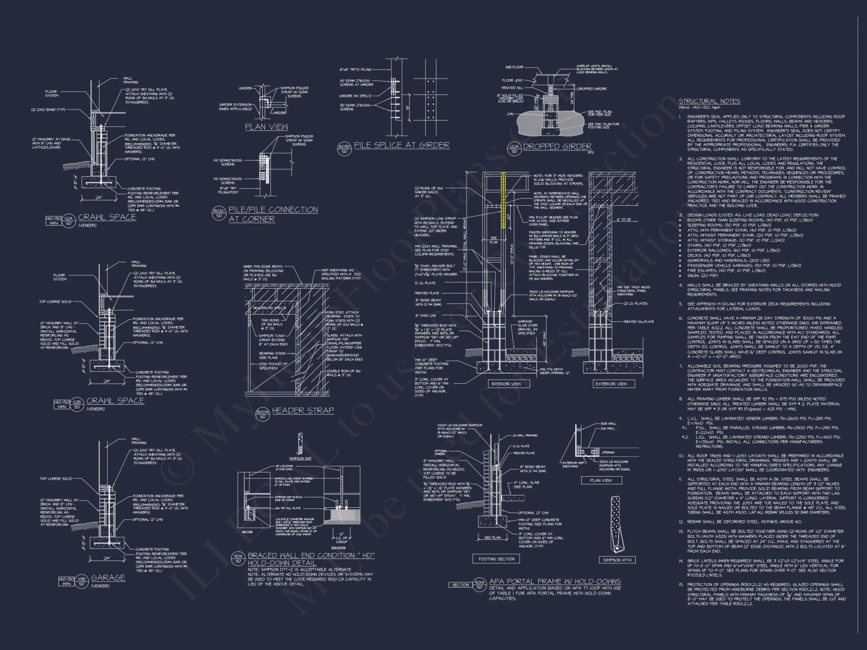20-1925 HOUSE PLAN – Charleston House Plan – 3-Bed, 2.5-Bath, 2,298 SF
Charleston, Low Country, Southern Colonial, Classical Southern house plan with siding and brick exterior • 3 bed • 2.5 bath • 2,298 SF. Wraparound porch, balcony, open layout. Includes CAD+PDF + unlimited build license.
Original price was: $2,476.45.$1,454.99Current price is: $1,454.99.
999 in stock
* Please verify all details with the actual plan, as the plan takes precedence over the information shown below.
| Architectural Styles | |
|---|---|
| Width | 28'-0" |
| Depth | 73'-3" |
| Htd SF | |
| Bedrooms | |
| Bathrooms | |
| # of Floors | |
| # Garage Bays | |
| Indoor Features | Open Floor Plan, Foyer, Mudroom, Great Room, Living Room, Fireplace, Office/Study, Bonus Room |
| Outdoor Features | Covered Front Porch, Covered Rear Porch, Wrap Around Porch, Balcony |
| Bed and Bath Features | Bedrooms on Second Floor, Owner's Suite on Second Floor, Jack and Jill Bathroom, Walk-in Closet |
| Kitchen Features | |
| Condition | New |
| Garage Features | |
| Ceiling Features | |
| Structure Type | |
| Exterior Material |
Theresa King – May 4, 2025
DreamHomeSource.com license restricts reuse; unlimited builds on MyHomeFloorPlans nurture long-term project pipelines at no extra fee.
9 FT+ Ceilings | Balconies | Bonus Rooms | Breakfast Nook | Builder Favorites | Charleston | Covered Front Porch | Covered Rear Porches | Editor's Pick | Fireplaces | Fireplaces | Foyer | Front Entry | Great Room | Home Plans with Mudrooms | Jack and Jill | Kitchen Island | Living Room | Medium | Office/Study Designs | Open Floor Plan Designs | Owner’s Suite on Second Floor | Second Floor Bedroom | Southern | Transitional | Walk-in Closet | Walk-in Pantry | Wrap Around Porch
Elegant Charleston Low Country House Plan with Double Porches & Brick Base
A timeless Southern home plan blending Charleston grace with Low Country practicality, offering 2,298 heated sq. ft., 3 bedrooms, and 2.5 baths of elegant design.
This Charleston-style house plan captures the essence of traditional Southern living — symmetrical lines, tall windows, and broad wraparound porches that invite relaxation. Every inch of this two-story layout is optimized for open living and gracious entertaining, echoing the charm of historic Low Country homes while providing the flexibility today’s families expect.
Spacious & Inviting Main Level
The main level opens to a grand foyer flanked by double French doors leading to an expansive porch. The open-concept living area connects the great room, dining room, and kitchen seamlessly. High ceilings, crown molding, and transom-topped windows amplify natural light, giving a breezy, coastal feel throughout. The kitchen island serves as the heart of the home — ideal for gatherings, meals, and conversation. See kitchen island inspiration.
Additional Ground Floor Features:
- Dedicated office or study room perfect for remote work or reading retreat.
- Fireplace-centered great room with built-ins for classic Southern coziness.
- Powder bath and mudroom offering convenience and style.
- Rear covered porch ideal for grilling and outdoor relaxation.
Private & Functional Upper Level
The second floor provides quiet separation from the social spaces below. A central hallway opens to three generous bedrooms, including the owner’s suite with a private balcony and spa-style bath. The Jack and Jill bath between secondary bedrooms maximizes efficiency without compromising comfort. Every bedroom includes walk-in closets and windows positioned for natural cross-breezes — a nod to Low Country practicality.
Outdoor Living Perfected
- Double wraparound porches on both levels extend living space outdoors.
- Brick foundation adds character, strength, and regional authenticity.
- Second-floor balcony for serene morning coffee moments or sunset views.
- Landscaped entry with columned symmetry that defines Charleston architecture.
Architectural Details & Style Overview
Rooted in Charleston and Low Country architecture, this plan combines the stately elegance of Southern Colonial symmetry with the functionality of a coastal residence. Elements like double porches, narrow gables, and vertical proportions are enhanced by modern materials and open layouts. This is a plan that respects heritage while embracing contemporary comfort.
Key Specifications
- Heated Living Area: 2,298 sq. ft.
- Stories: 2
- Bedrooms: 3
- Bathrooms: 2.5
- Foundation: Brick-clad crawlspace (modifiable to slab or basement)
- Exterior: Horizontal lap siding with brick foundation base
Bonus Features
- Dedicated home office or flex space.
- Bonus room above stair landing (ideal for guest suite or media area).
- Optional detached garage or carriage house expansion.
- Energy-efficient window design for warm climates.
Included Benefits with Every Plan
- CAD + PDF Files: Editable, build-ready blueprints.
- Unlimited Build License: Construct as many homes as you like — no additional fees.
- Structural Engineering: Included and code-compliant for your state.
- Free Foundation Modifications: Choose between crawlspace, slab, or basement. See details.
- Low-Cost Customization: Tailor room layouts or porches affordably. Learn more.
Perfect For
- Homeowners seeking historic Southern character with modern convenience.
- Builders targeting Low Country, Charleston, or Coastal neighborhoods.
- Families desiring efficient living in a vertically compact design.
Explore Related Collections
FAQ: Common Questions
Can I move the Owner Suite downstairs? Yes — floor plan customization is included in our modification services.
Does this plan come with CAD files? Absolutely. CAD + PDFs are provided for all structural and architectural layouts.
Can I add a garage? Yes. Both side-load and detached configurations can be easily integrated.
Is the design good for humid or coastal regions? Definitely. The raised foundation and siding materials are chosen for warm, moisture-prone climates.
Build Your Dream Charleston Home Today
Bring the sophistication of Charleston architecture to your homesite with this stunning Low Country-inspired plan. It merges timeless Southern aesthetics with flexibility, functionality, and enduring value. Ready to make it yours? Contact our design team or email support@myhomefloorplans.com today.
Your dream home begins with a beautifully detailed plan — start designing your legacy now.
20-1925 HOUSE PLAN – Charleston House Plan – 3-Bed, 2.5-Bath, 2,298 SF
- BOTH a PDF and CAD file (sent to the email provided/a copy of the downloadable files will be in your account here)
- PDF – Easily printable at any local print shop
- CAD Files – Delivered in AutoCAD format. Required for structural engineering and very helpful for modifications.
- Structural Engineering – Included with every plan unless not shown in the product images. Very helpful and reduces engineering time dramatically for any state. *All plans must be approved by engineer licensed in state of build*
Disclaimer
Verify dimensions, square footage, and description against product images before purchase. Currently, most attributes were extracted with AI and have not been manually reviewed.
My Home Floor Plans, Inc. does not assume liability for any deviations in the plans. All information must be confirmed by your contractor prior to construction. Dimensions govern over scale.



