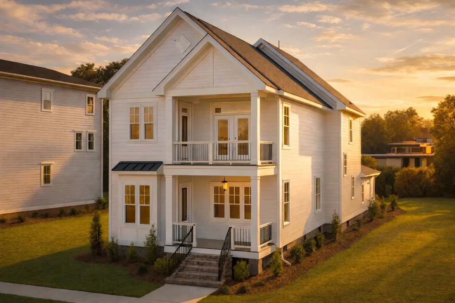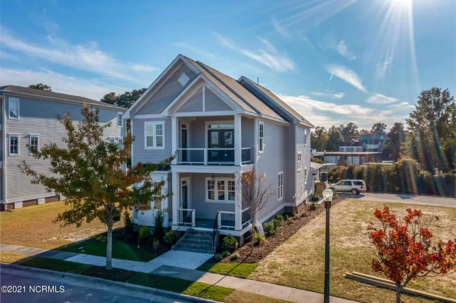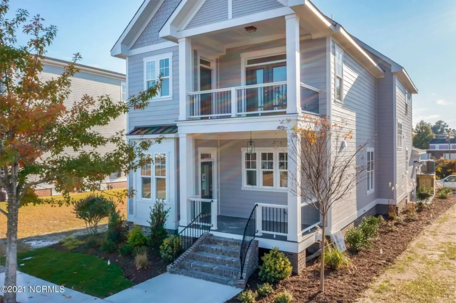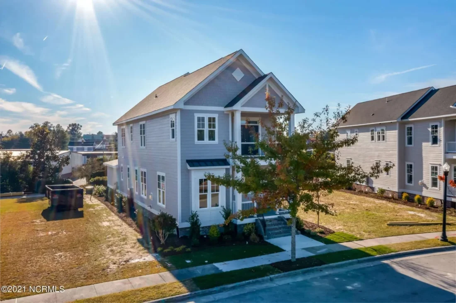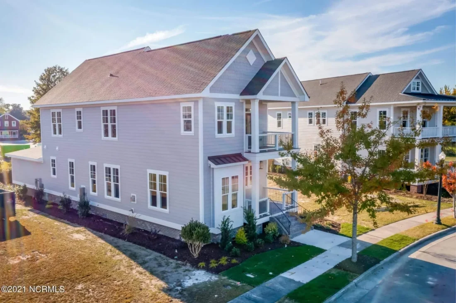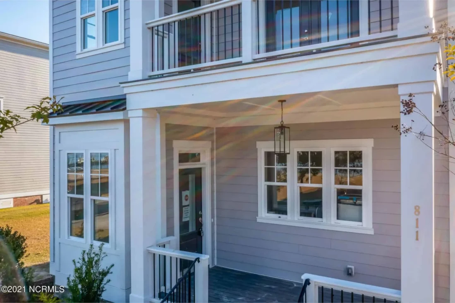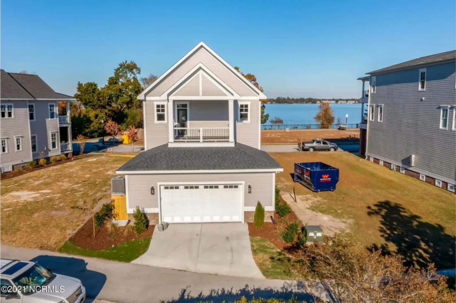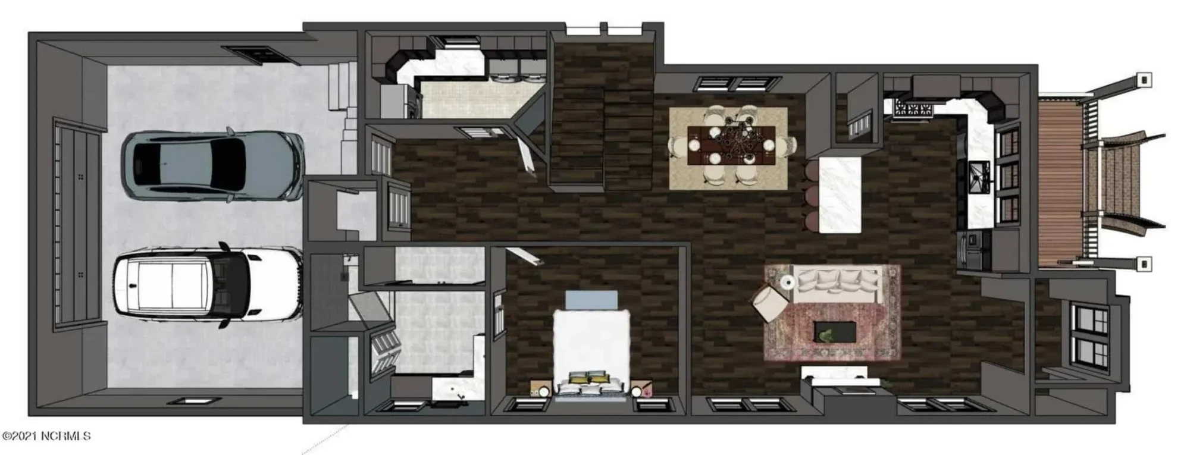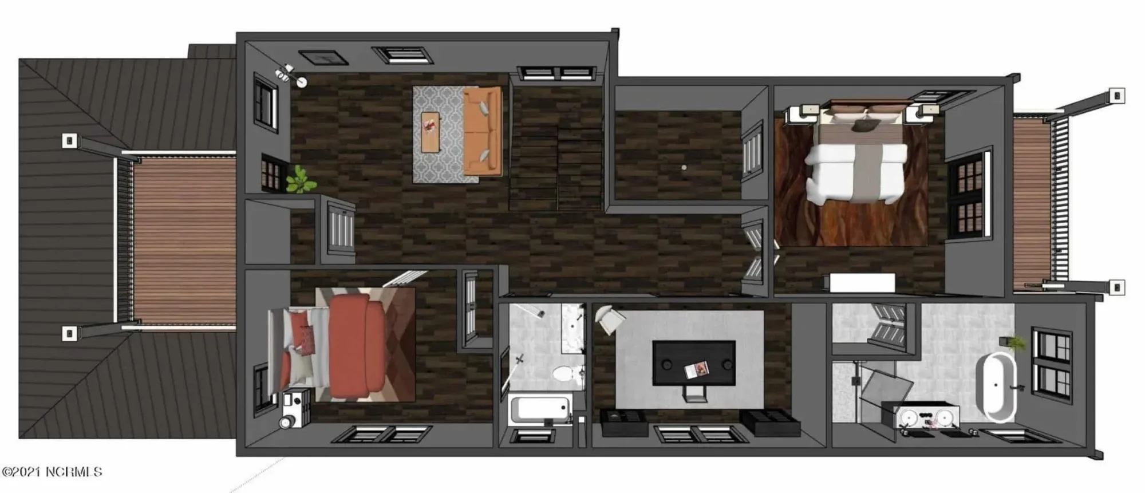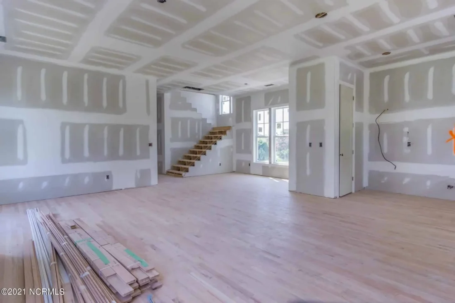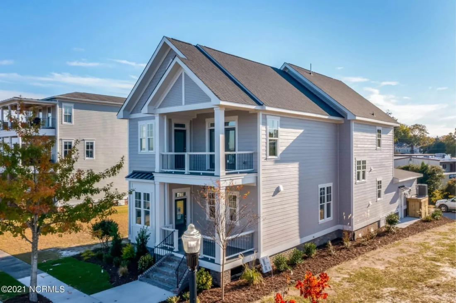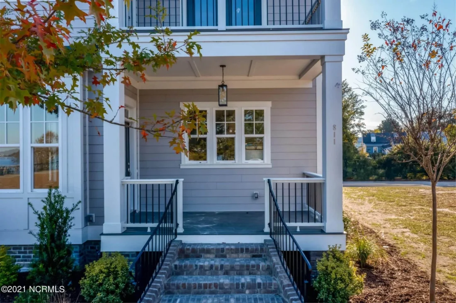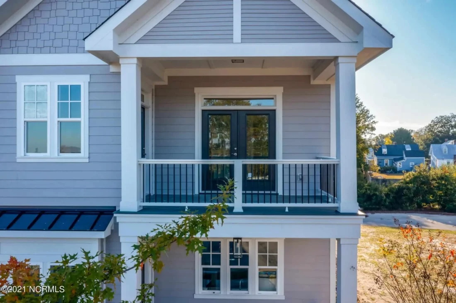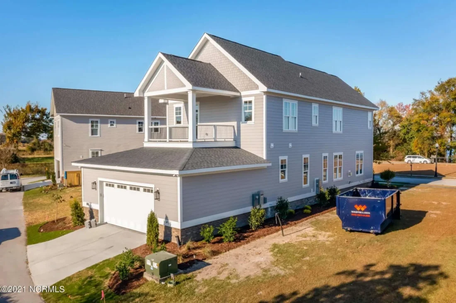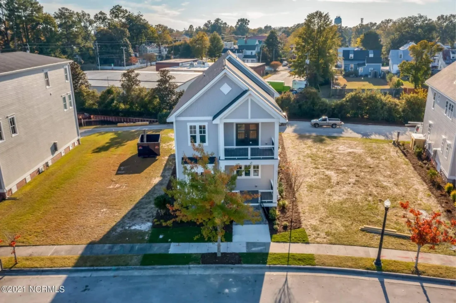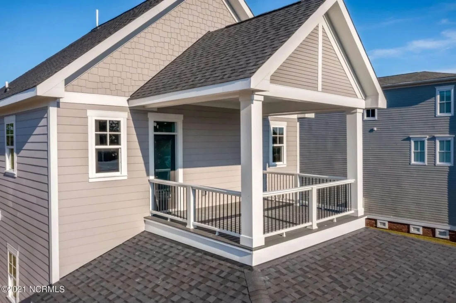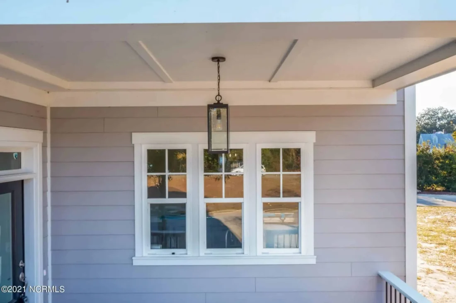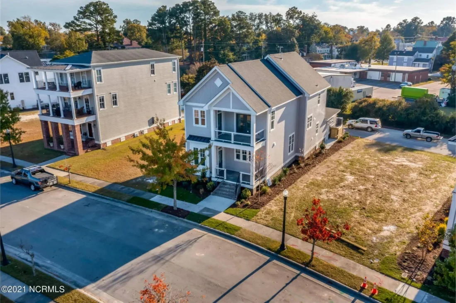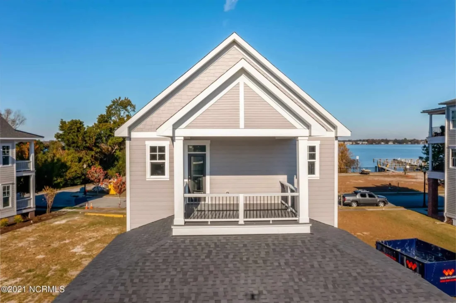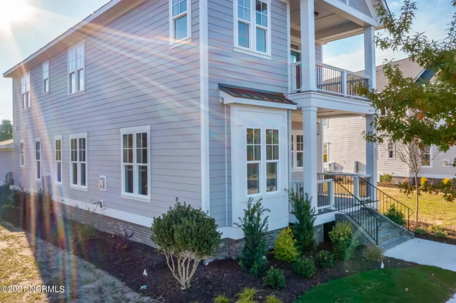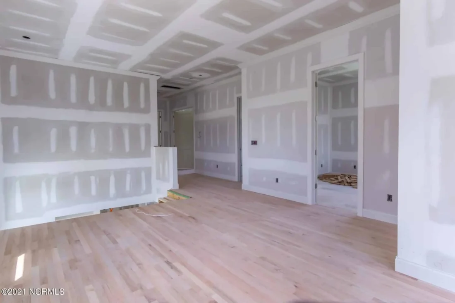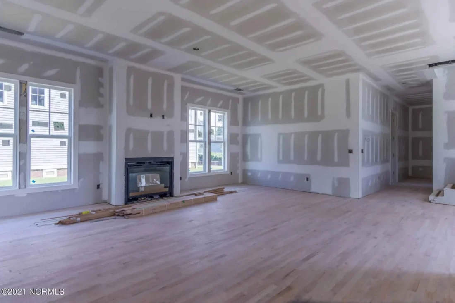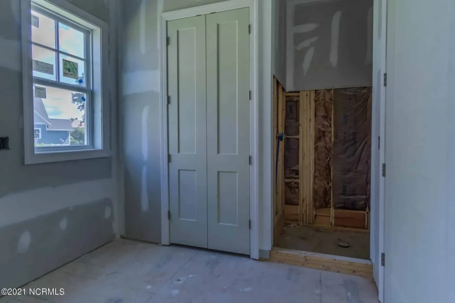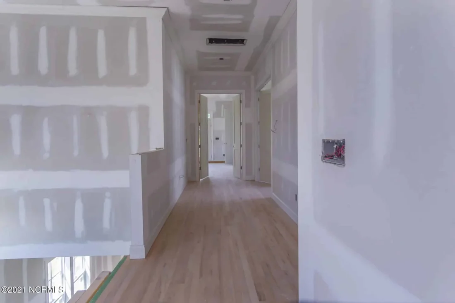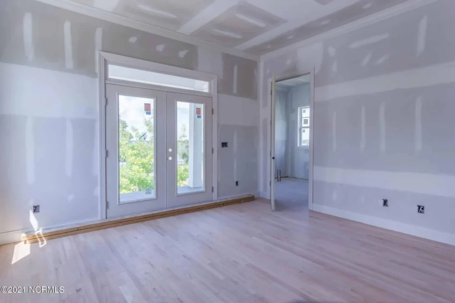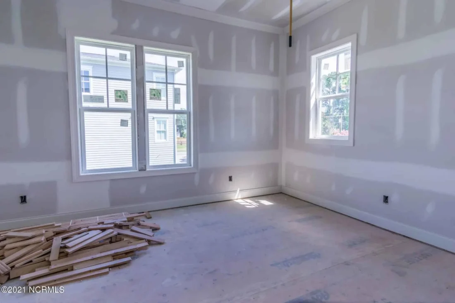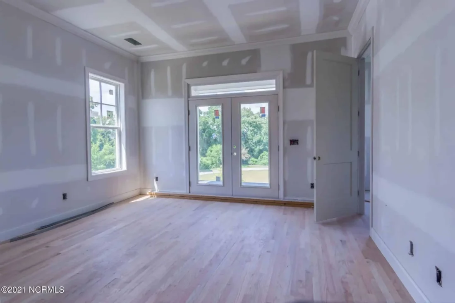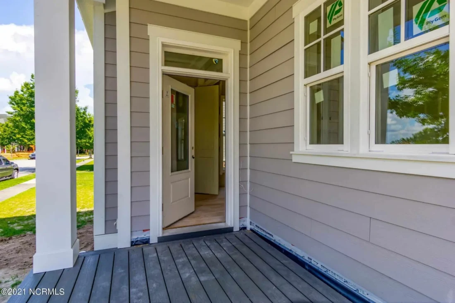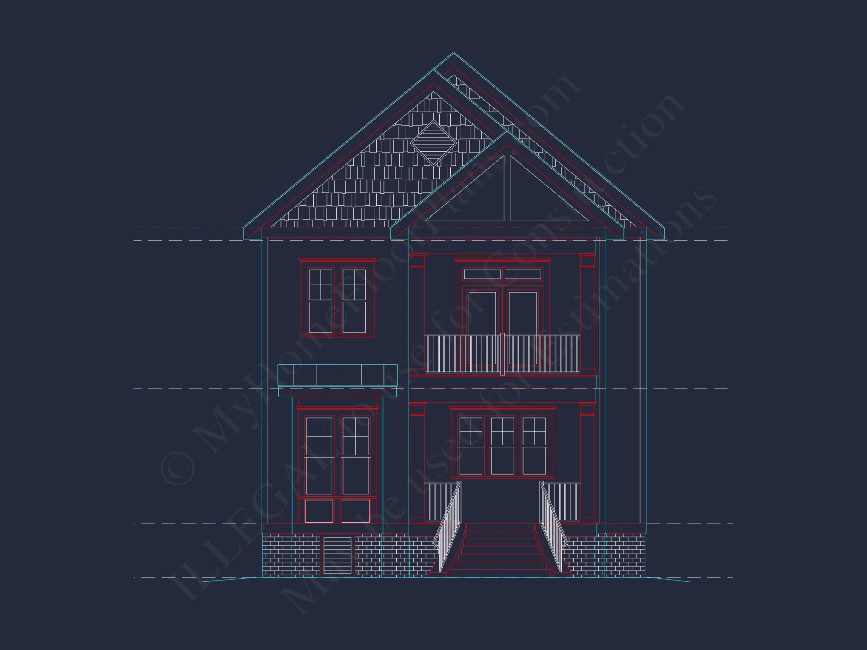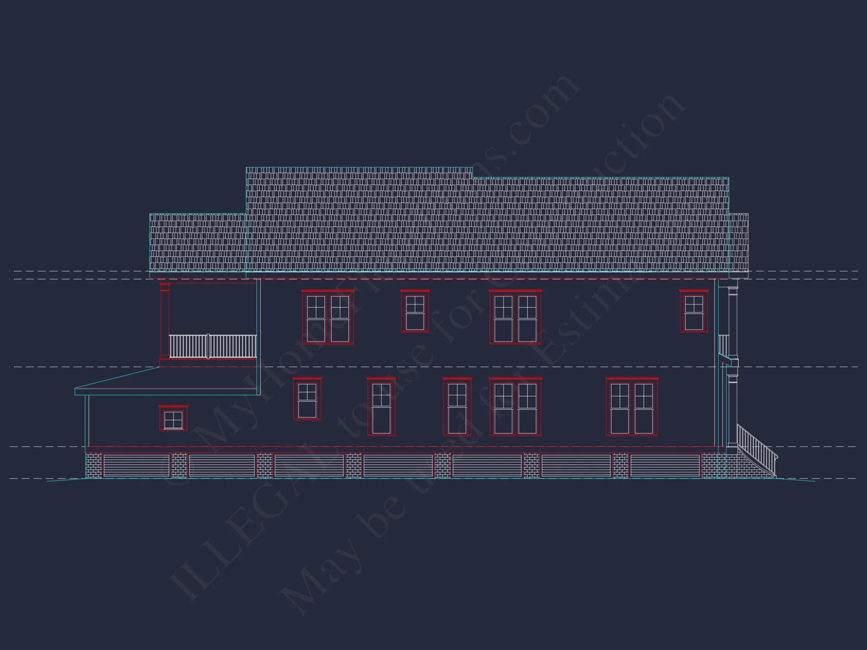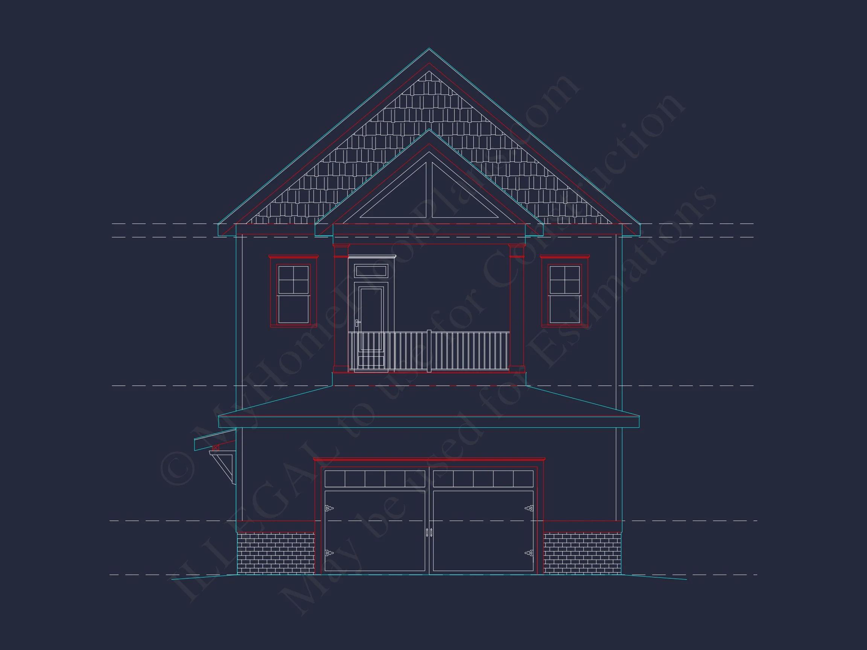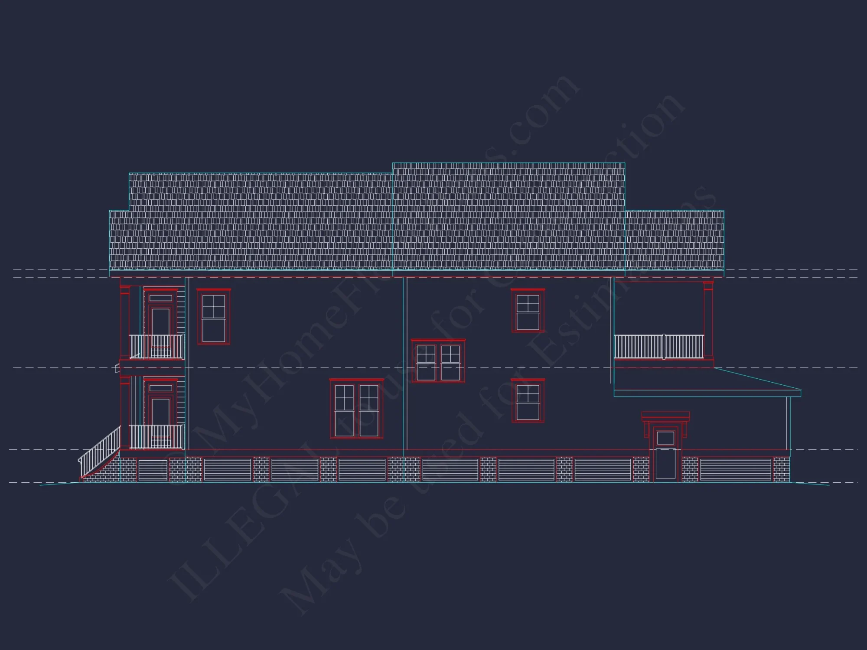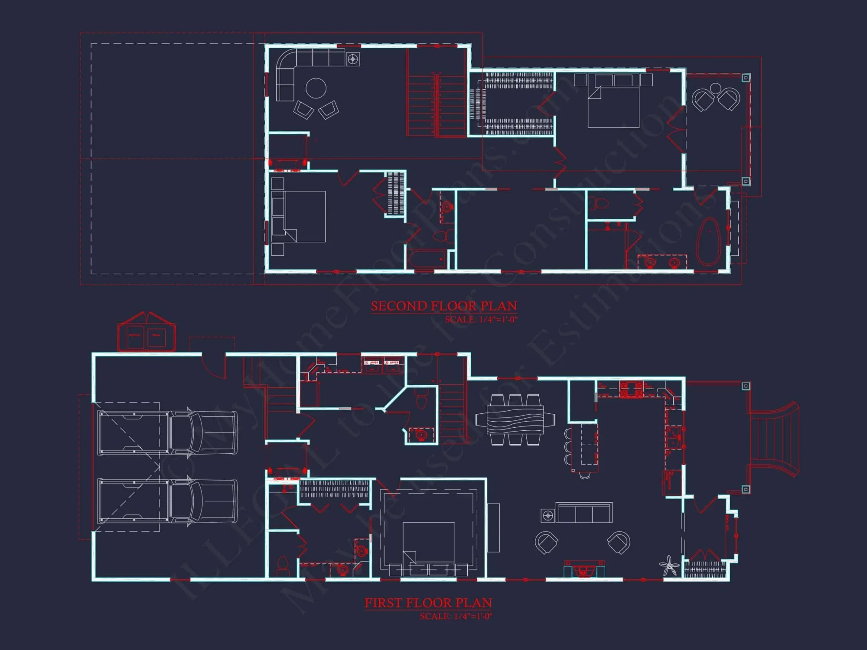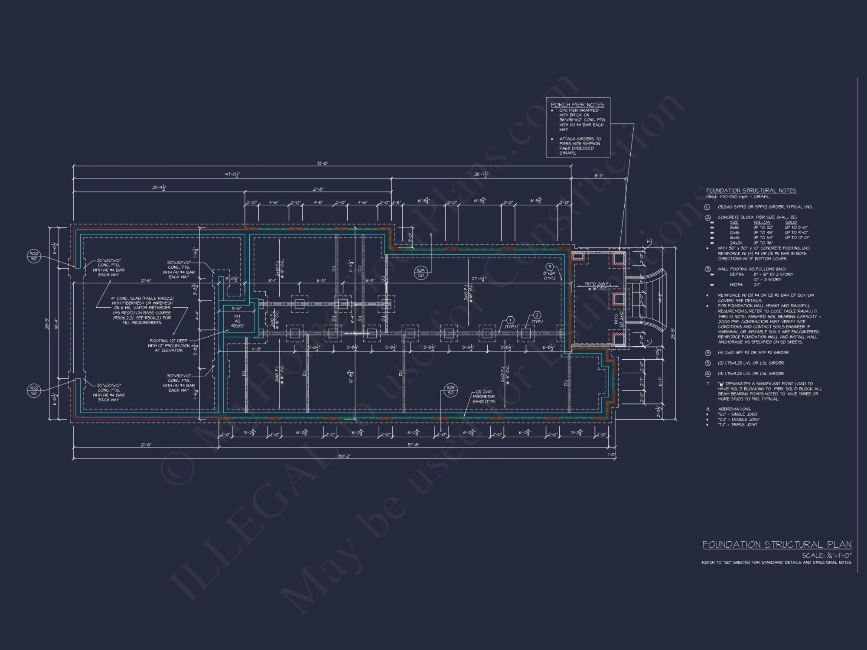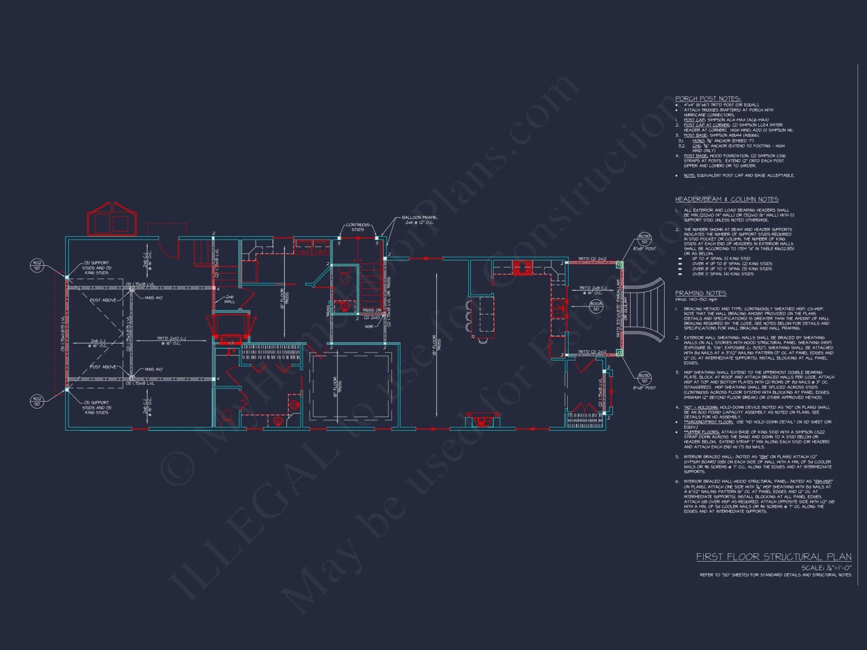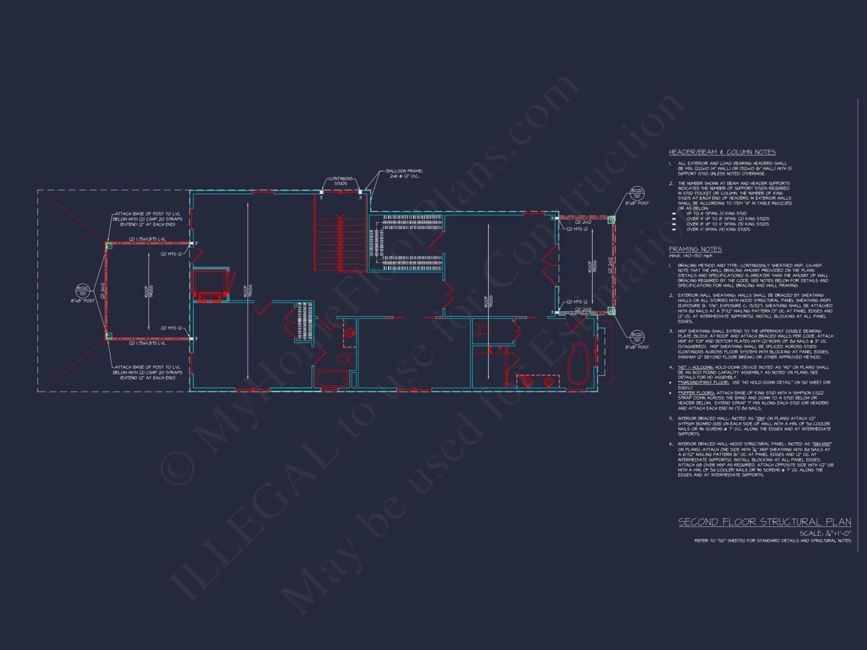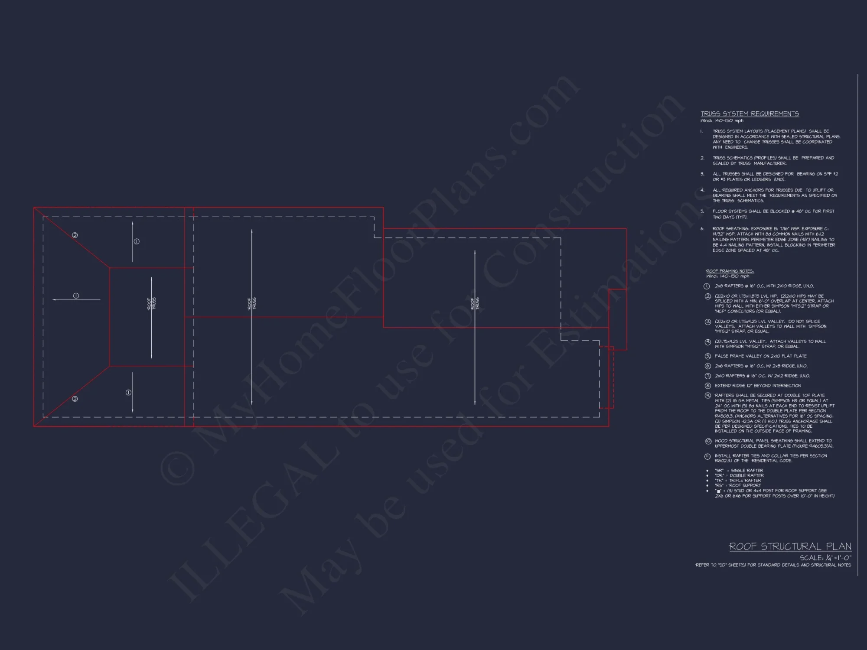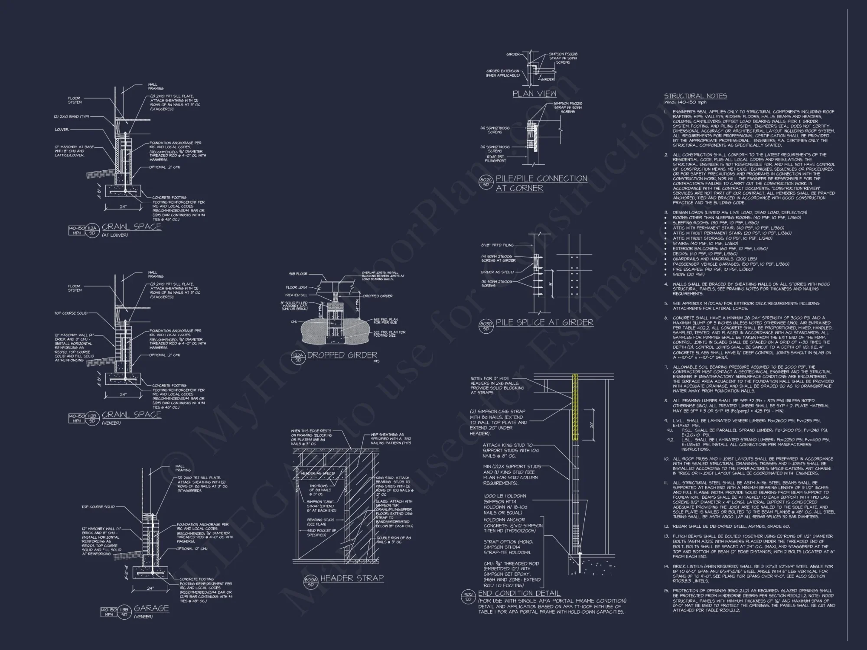20-1926 HOUSE PLAN – Coastal Traditional House Plan – 4-Bed, 3-Bath, 2,800 SF
Coastal Traditional and Low Country house plan with lap siding exterior • 4 bed • 3 bath • 2,800 SF. Double porches, open living layout, Southern curb appeal. Includes CAD+PDF + unlimited build license.
Original price was: $2,470.56.$1,254.99Current price is: $1,254.99.
999 in stock
* Please verify all details with the actual plan, as the plan takes precedence over the information shown below.
| Architectural Styles | |
|---|---|
| Width | 28'-5" |
| Depth | 80'-2" |
| Htd SF | |
| Bedrooms | |
| Bathrooms | |
| # of Floors | |
| # Garage Bays | |
| Indoor Features | Open Floor Plan, Mudroom, Great Room, Family Room, Living Room, Office/Study, Bonus Room |
| Outdoor Features | |
| Bed and Bath Features | Bedrooms on Second Floor, Owner's Suite on Second Floor, Jack and Jill Bathroom, Walk-in Closet |
| Kitchen Features | |
| Condition | New |
| Garage Features | |
| Ceiling Features | |
| Structure Type | |
| Exterior Material |
Mark Miller – April 27, 2025
4 stars
10 FT+ Ceilings | 9 FT+ Ceilings | Affordable | Balconies | Bonus Rooms | Covered Front Porch | Covered Patio | Covered Rear Porches | Family Room | Front Entry | Great Room | Home Plans with Mudrooms | Jack and Jill | Kitchen Island | Large House Plans | Living Room | Medium | Modern Suburban Designs | Office/Study Designs | Open Floor Plan Designs | Owner’s Suite on Second Floor | Patios | Second Floor Bedroom | Side Entry Garage | Starter Home | Traditional | Walk-in Closet | Walk-in Pantry
Coastal Traditional Home Plan with Double Porches & Timeless Southern Character
A refined 2,800 sq. ft. Low Country–inspired home blending Coastal Traditional elegance with everyday livability.
This Coastal Traditional house plan draws inspiration from classic Low Country and Charleston architecture, offering a balanced blend of symmetry, proportion, and relaxed coastal charm. Designed to feel equally at home in Southern neighborhoods, coastal communities, or upscale suburban settings, this two-story residence emphasizes outdoor living, natural light, and enduring curb appeal.
The elevation is defined by its signature double stacked front porches, a hallmark of Southern coastal design that creates both visual depth and functional outdoor space. Crisp trim lines, horizontal lap siding, and a steeply pitched roof contribute to a timeless architectural presence that feels established rather than trendy.
Key Specifications
- Heated Living Area: Approximately 2,800 square feet
- Bedrooms: 4 total
- Bathrooms: 3 full baths
- Stories: Two-story layout
- Architectural Style: Coastal Traditional with Low Country & Charleston influences
Exterior Architecture & Materials
The exterior showcases horizontal lap siding with clean white trim, a classic material palette that reinforces the home’s Coastal Traditional identity. The raised porch columns, simple rail detailing, and balanced window placement echo Charleston-era design principles while remaining adaptable to modern construction methods.
- Full-width covered front porch on the main level
- Upper-level porch accessed from the primary suite
- Durable lap siding ideal for coastal and humid climates
- Symmetrical façade with strong vertical proportions
Main-Level Living Experience
The main floor is organized around an open-concept living core, allowing the kitchen, dining area, and family room to flow naturally together. This arrangement supports both daily family life and larger gatherings while maintaining defined zones through architectural cues rather than walls.
- Spacious family room with clear sightlines to kitchen and dining
- Kitchen designed for island seating and efficient workflow
- Dining area positioned to receive ample natural light
- Direct porch access encourages indoor–outdoor living
Bedrooms & Private Spaces
The upper level is anchored by a primary suite retreat that opens directly onto the second-story porch—an ideal setting for morning coffee or evening relaxation. The remaining bedrooms are thoughtfully sized to accommodate family members, guests, or flexible uses such as a home office.
- Primary suite with private porch access
- Well-separated secondary bedrooms for privacy
- Three full bathrooms designed for comfort and efficiency
Low Country Design Philosophy
Low Country architecture evolved in response to climate, lifestyle, and social living—principles that are fully embraced in this design. Elevated porches promote airflow, while generous overhangs provide shade and protection. The home’s form encourages connection to the outdoors without sacrificing interior comfort.
For additional context on how traditional Southern and coastal homes continue to influence modern residential architecture, see this overview from
ArchDaily.
Why This Plan Works for Modern Living
- Timeless Coastal Traditional styling with broad resale appeal
- Porch-forward design ideal for Southern and coastal climates
- Flexible bedroom layout for families or multigenerational living
- Balanced proportions that suit narrow or standard-width lots
What’s Included with This Home Plan
- CAD + PDF Construction Files
- Unlimited Build License — build as many times as you like
- Structural engineering included
- Optional foundation configurations available
- Customization-ready for layout or exterior modifications
Designed for Lasting Appeal
This Coastal Traditional home plan is not defined by passing trends. Instead, it relies on proportion, symmetry, and proven Southern design principles to deliver a residence that will feel just as appropriate decades from now as it does today.
20-1926 HOUSE PLAN – Coastal Traditional House Plan – 4-Bed, 3-Bath, 2,800 SF
- BOTH a PDF and CAD file (sent to the email provided/a copy of the downloadable files will be in your account here)
- PDF – Easily printable at any local print shop
- CAD Files – Delivered in AutoCAD format. Required for structural engineering and very helpful for modifications.
- Structural Engineering – Included with every plan unless not shown in the product images. Very helpful and reduces engineering time dramatically for any state. *All plans must be approved by engineer licensed in state of build*
Disclaimer
Verify dimensions, square footage, and description against product images before purchase. Currently, most attributes were extracted with AI and have not been manually reviewed.
My Home Floor Plans, Inc. does not assume liability for any deviations in the plans. All information must be confirmed by your contractor prior to construction. Dimensions govern over scale.



